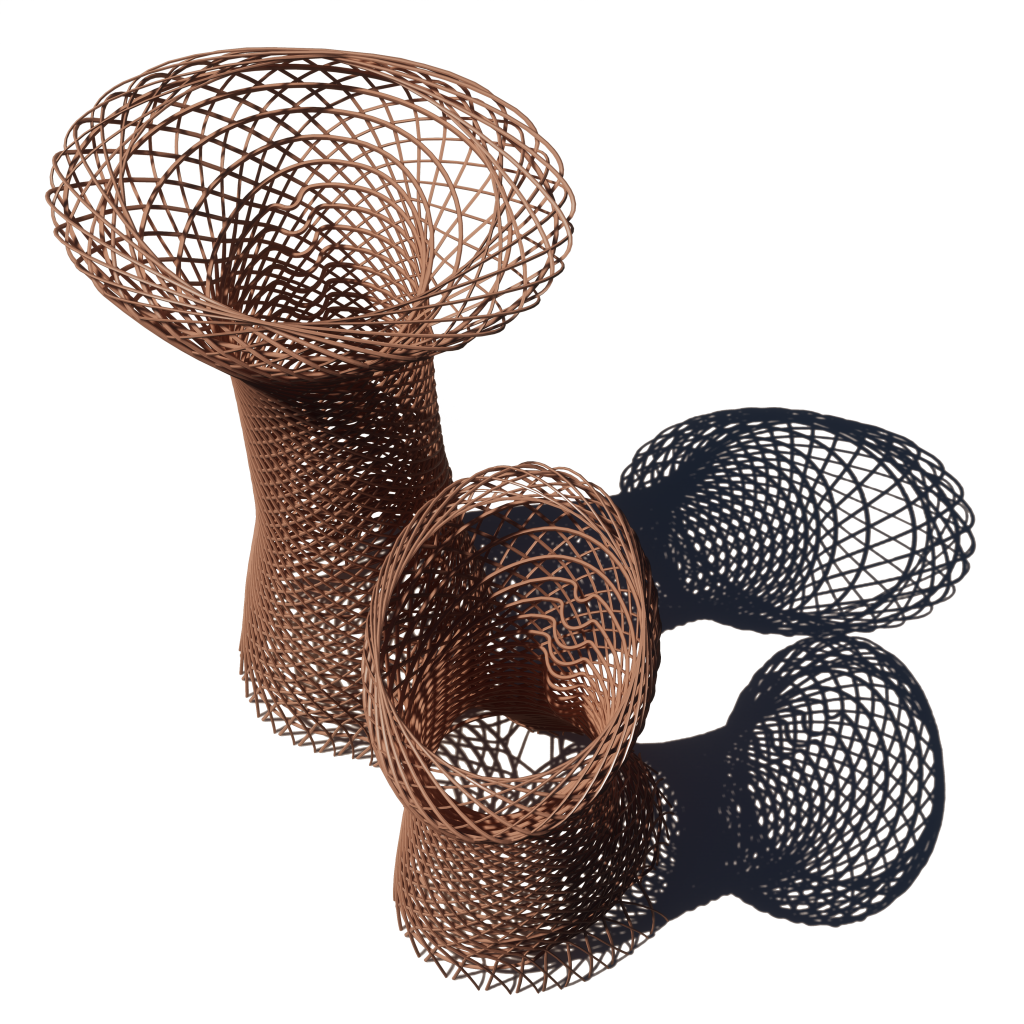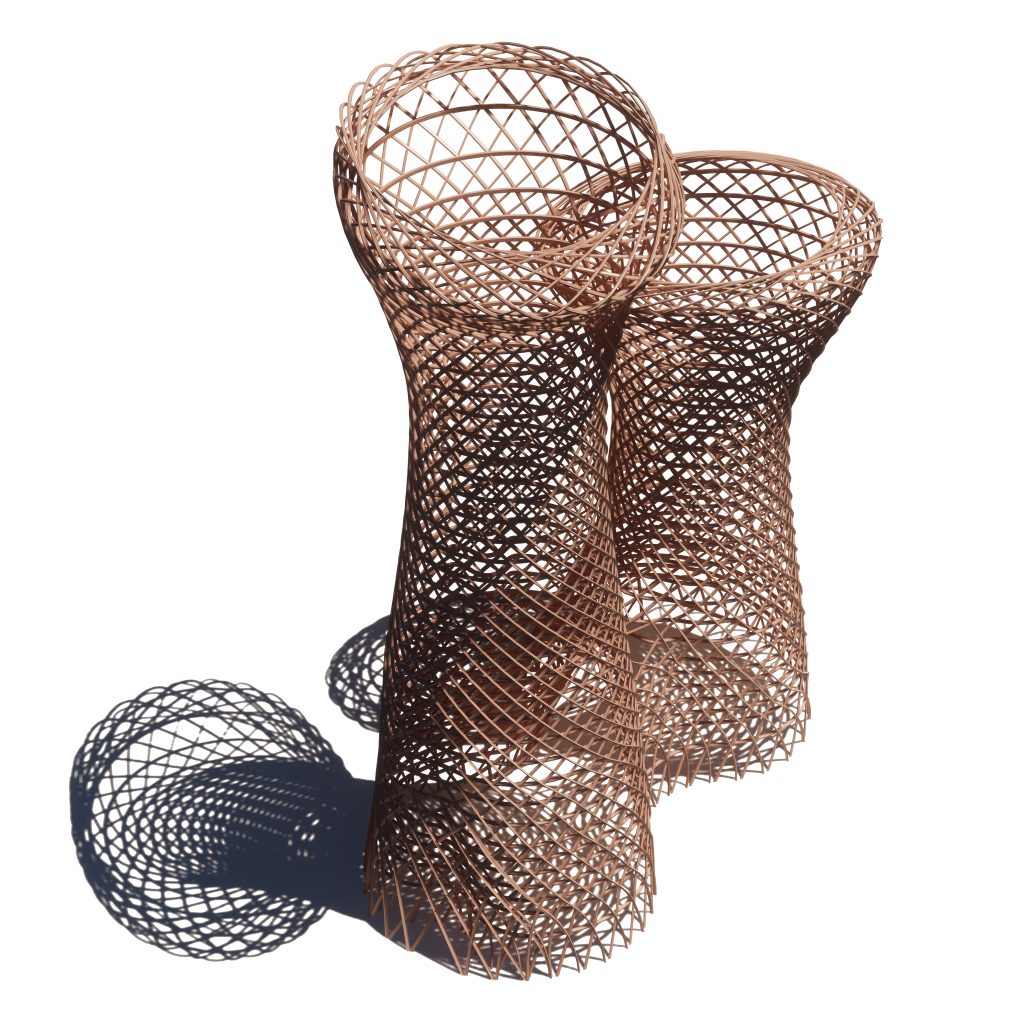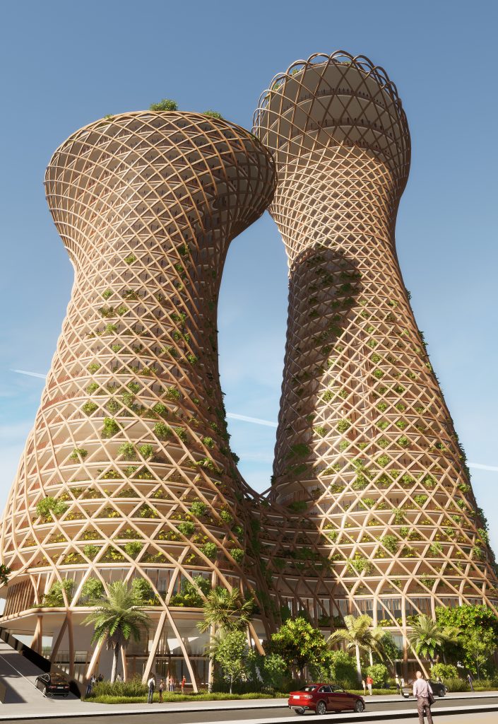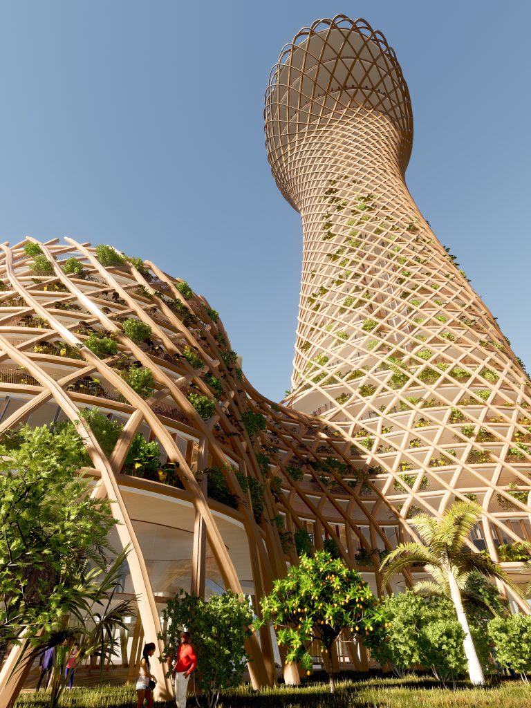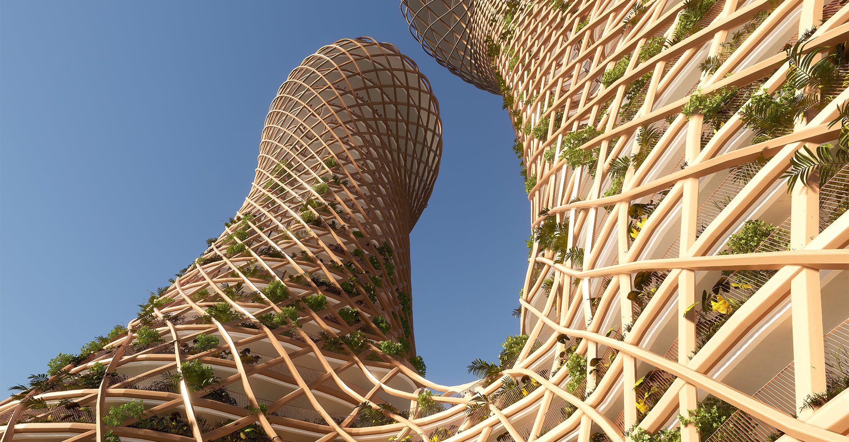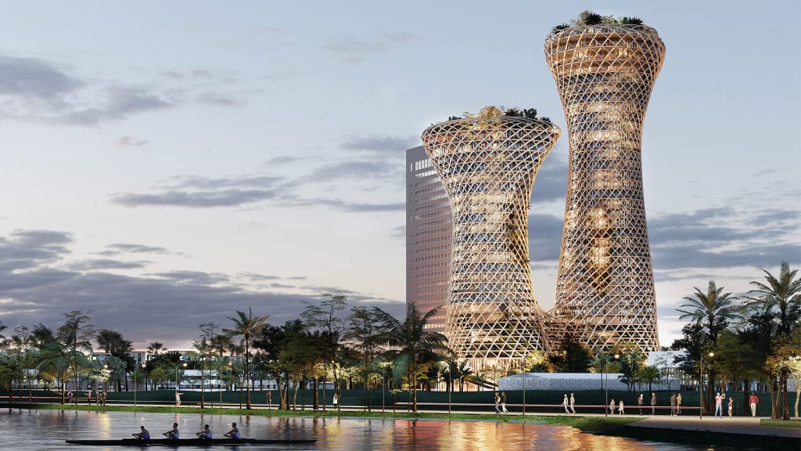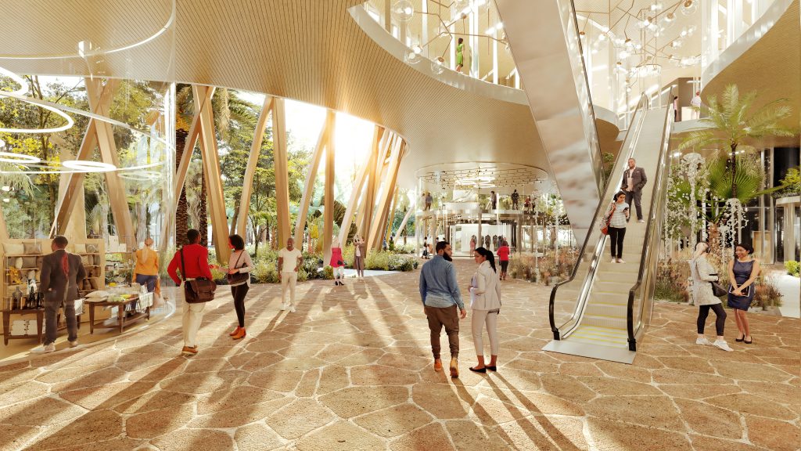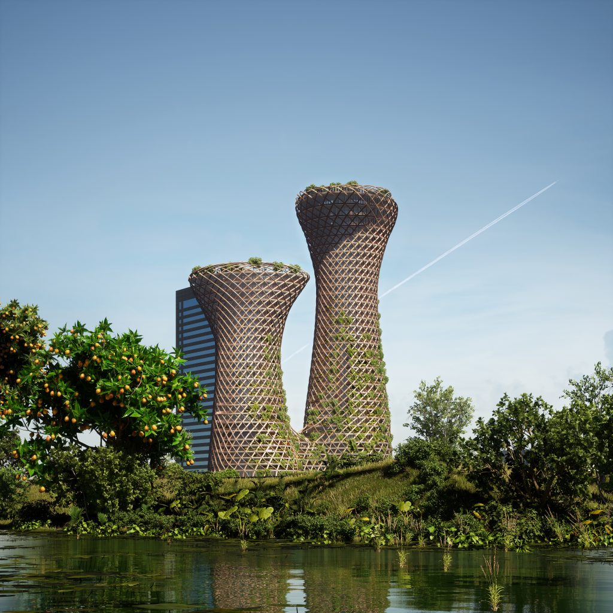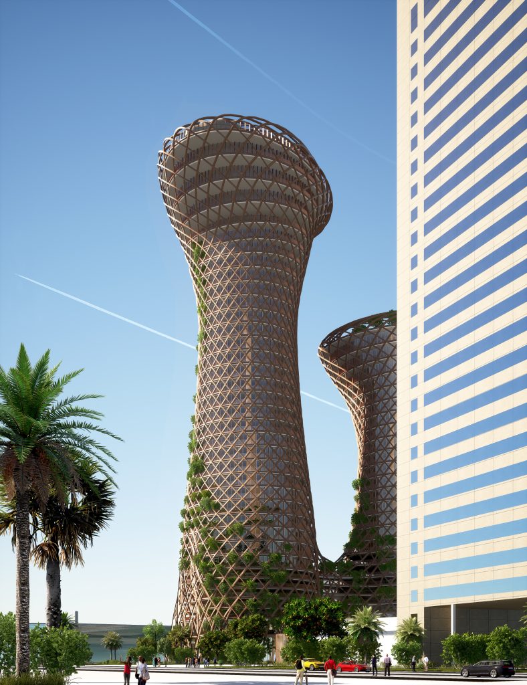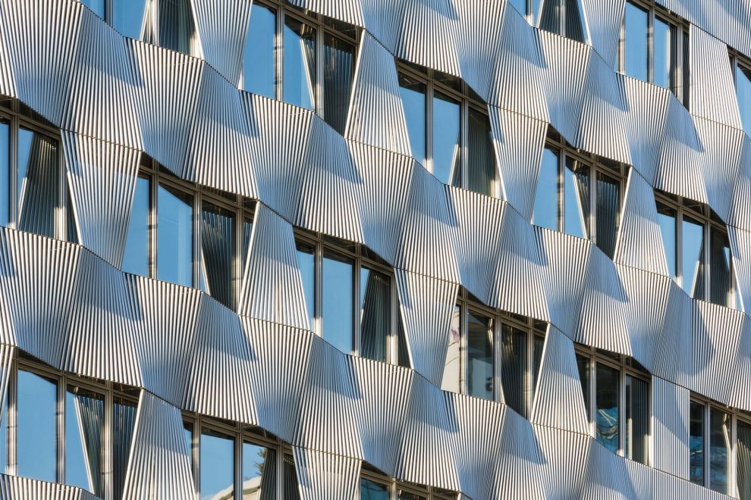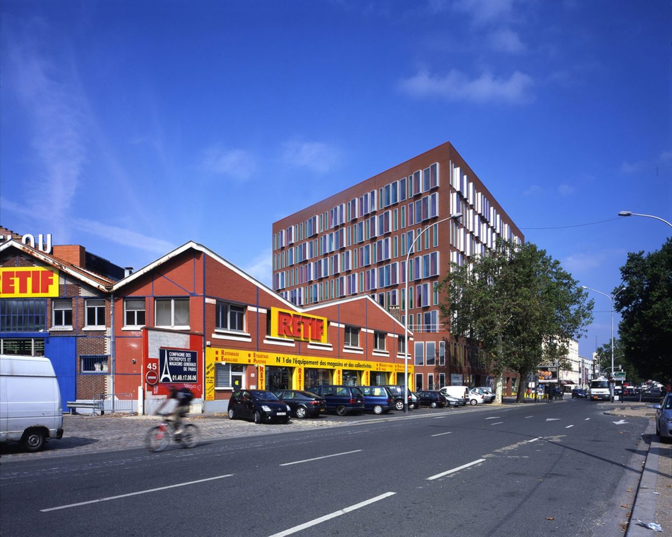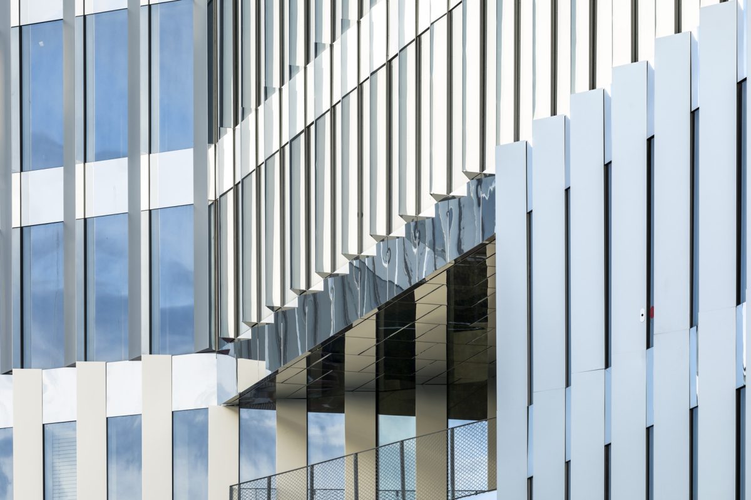Situated on ancient rice fields, the site is close to Lake Masay in Tananarive. A vast expanse of water crossed by a major connecting road, it is one of the site’s main points of interest.
It was within this strong polarity that we worked on the identity of the future tower: anchored in the ground, with its head in the clouds.
It sometimes happens that the equation of site, program and urban intentions is resolved in a unique formal system that offers both the possibility of a strong image and total functional adequacy.
This enlarged base, from which two emergences rise, evokes plant growth and the root system. We therefore developed a response by seeking out the image of an iconic local plant, the baobab.
True architecture of plant origin, these venerable trees seem to be in perpetual growth.
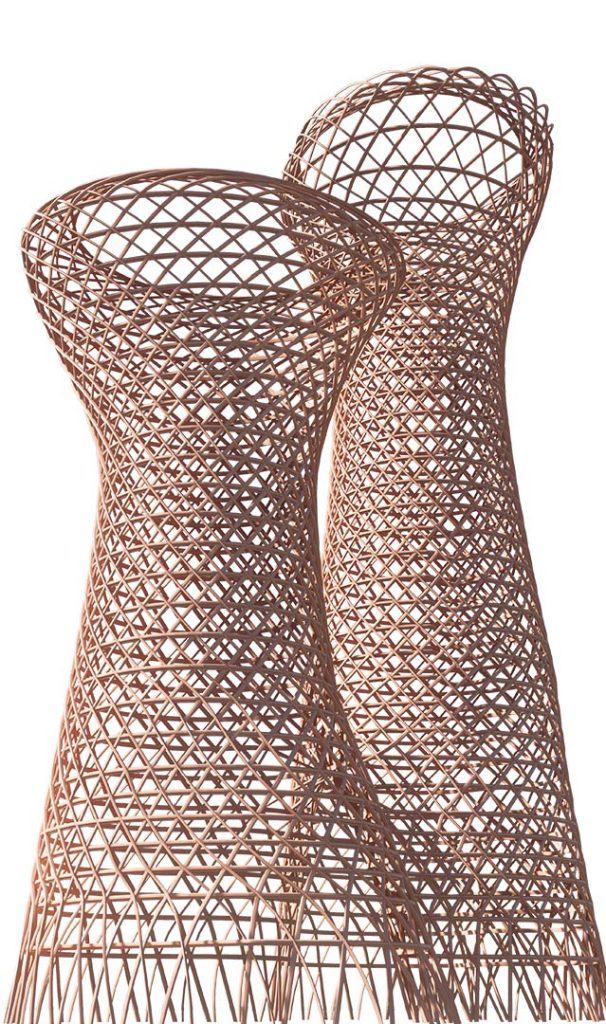
Based on a root structure, the first floor develops to a great height, occupying 2,000m² of the plot. This base also accommodates the Food court on the second floor, as well as five levels of parking.
From the sixth-floor upwards, the towers emerge. Eventually, they will rise opposite each other, creating a unique profile in the Antananarivo skyline.
Initially, we propose to build just one tower, and to lay the base for the second. The tower is thus placed on a very wide base, from which the beginnings of the shape of the second tower emerge.
On delivery of the first tower, the whole complex is perfectly functional and displays the image of a perfectly coherent whole. Eventually, the second tower will be built using a central crane placed on the core, which will rise at the same time as the tower itself.
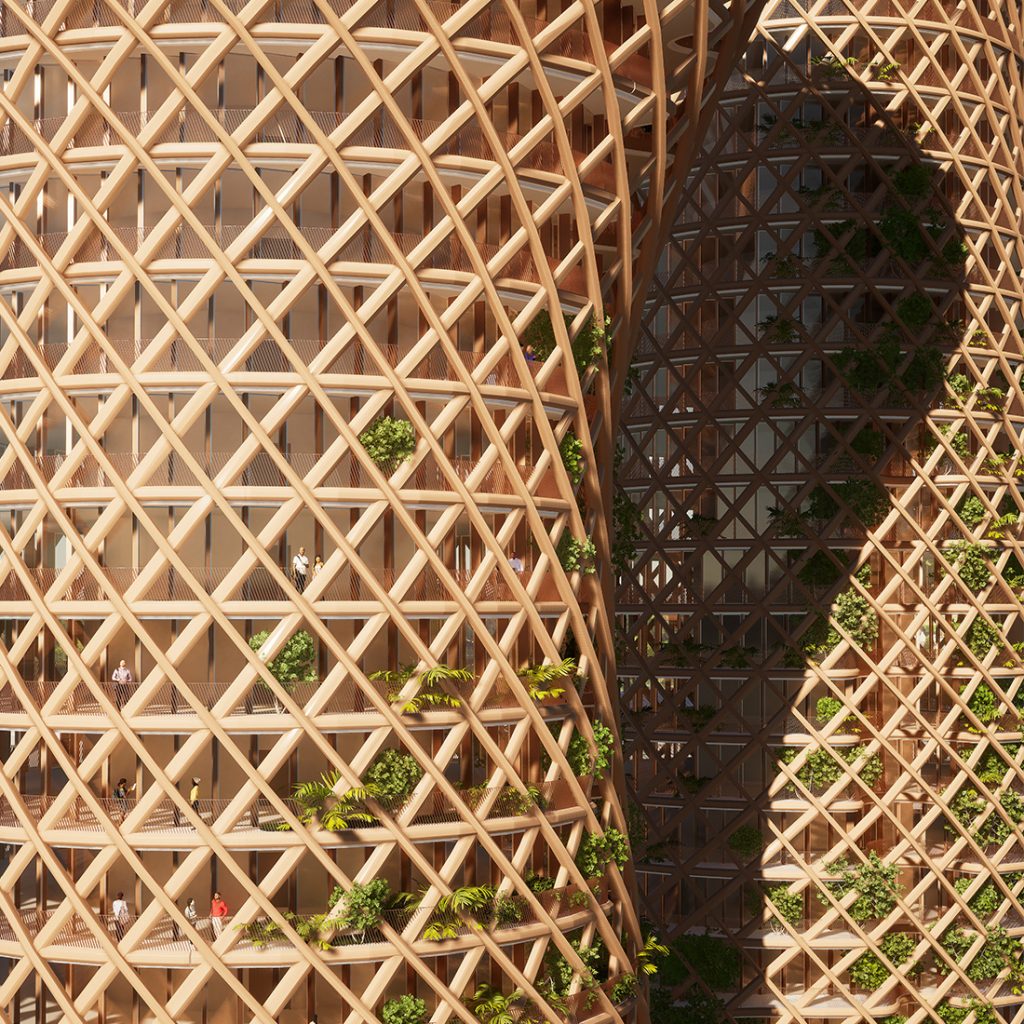
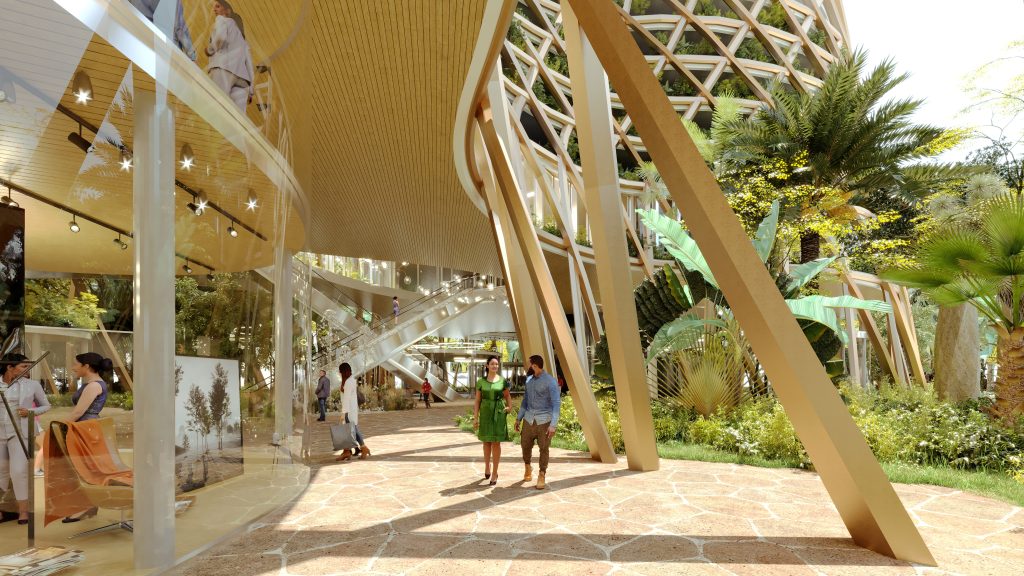
To free the floors from any structural constraints, we propose to build the structure through the facades, using a metal exoskeleton. The floor structure is thus supported by the central core and the facades.
This exoskeleton takes the form of a bamboo weave, whose meshes interlock to create a strong structure. Brown in color, it plays with the light as it rises. The unfinished tower ends with this aerial exoskeleton in anticipation of the tower to come.
At the base of the towers, the exoskeleton adapts to the morphology of the floors, creating a root system that anchors itself in the ground. Access to the towers takes place between these roots, defining a significant porosity between inside and outside.
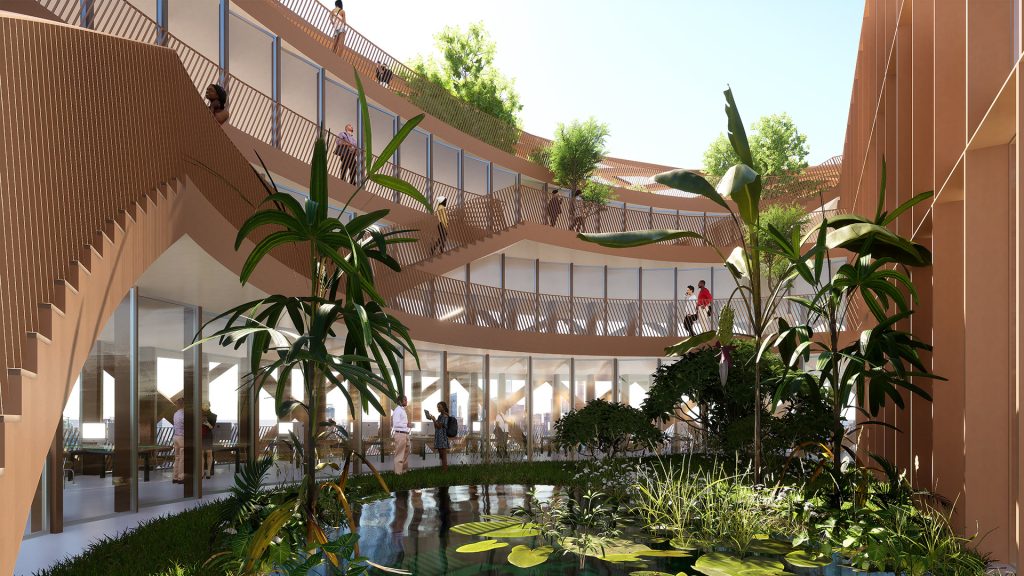
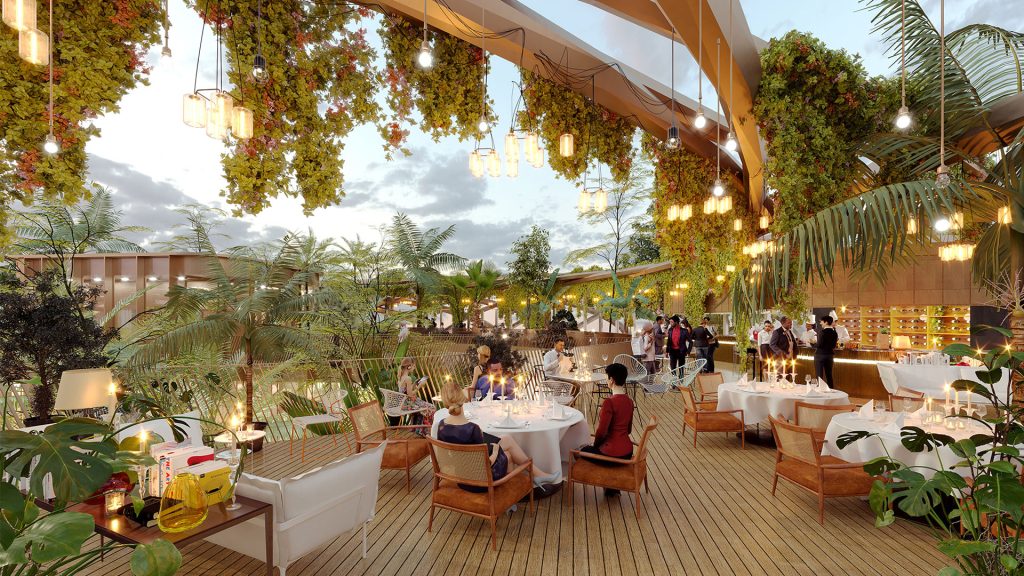
To take account of water flow on the structure, it will be drained by means of grooves, enabling water to be guided along the members.
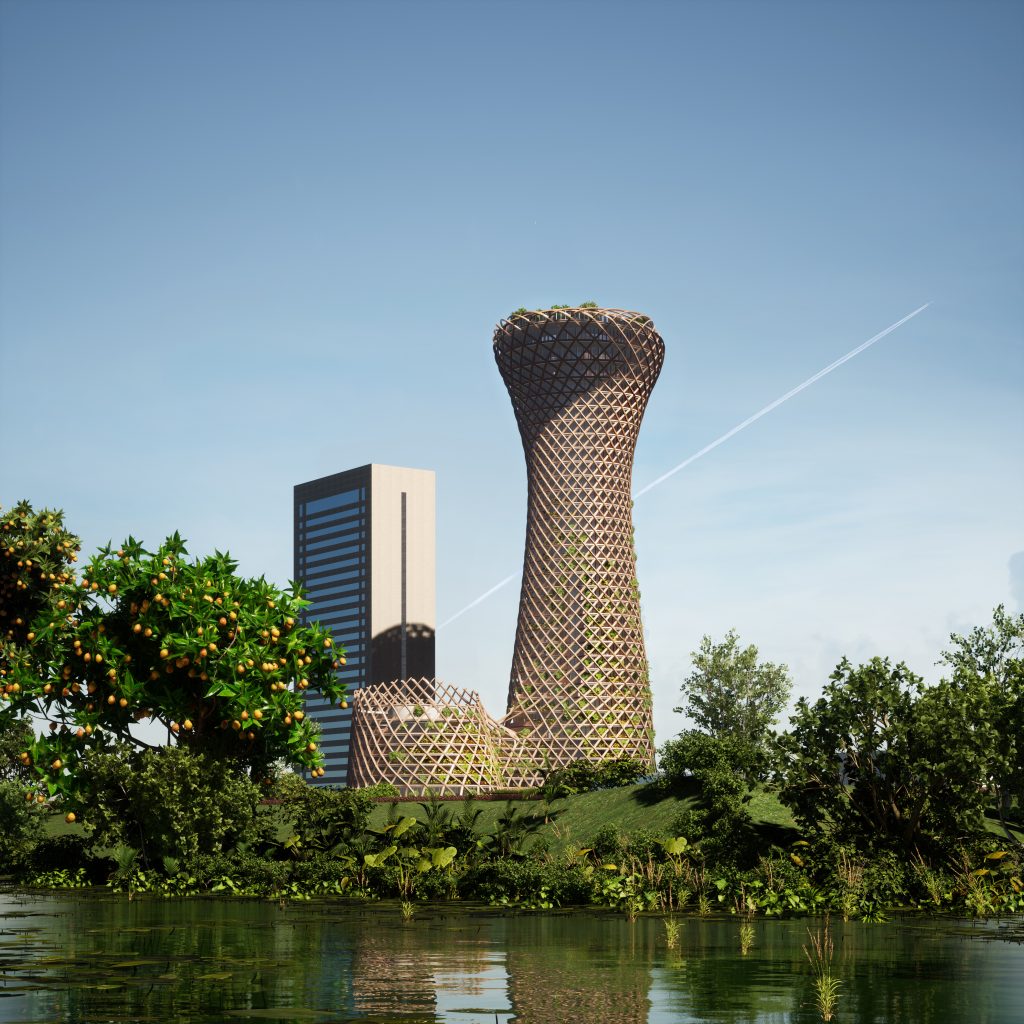
The braiding of the structure thus rises in a spiral, the top of which flares out like the silhouette of a baobab tree. At its apex, the structure’s strips come together to form a final braid, creating an external canopy covering the restaurant’s rooftop.
The rooftop is contained beneath this plant-inspired canopy. A true outside interiority, it will symbolically protect guests beneath its virtual membrane.
