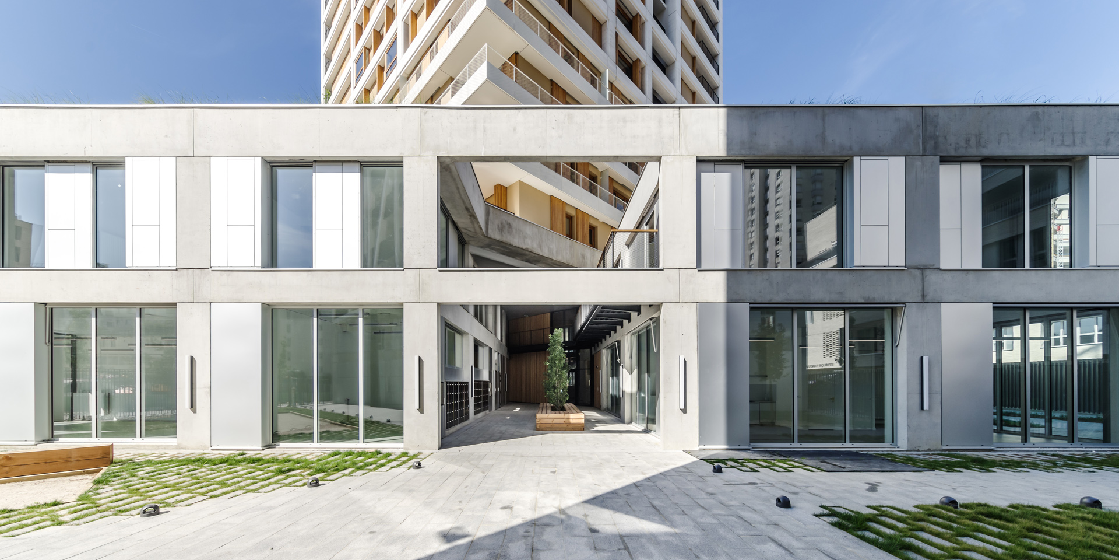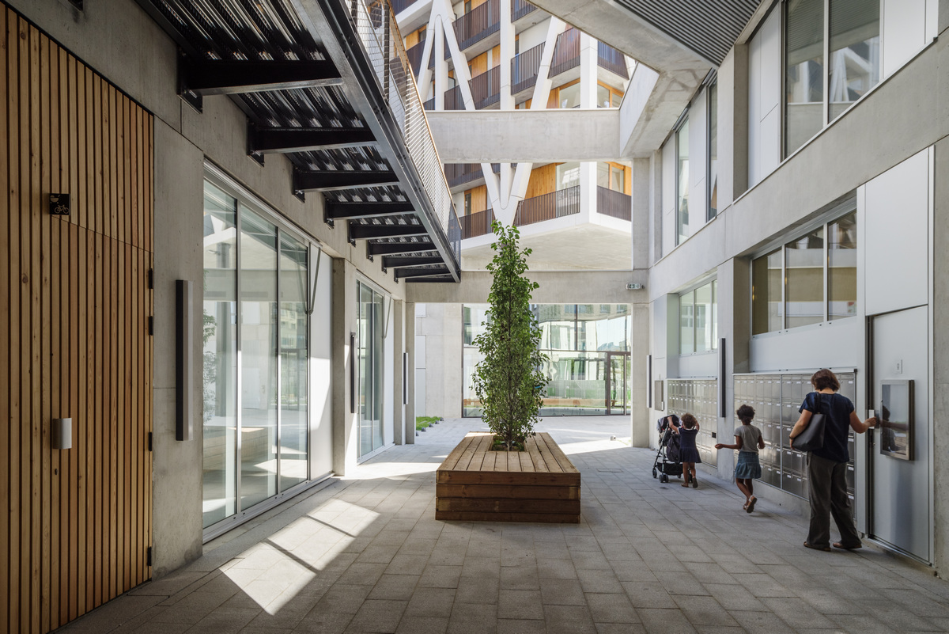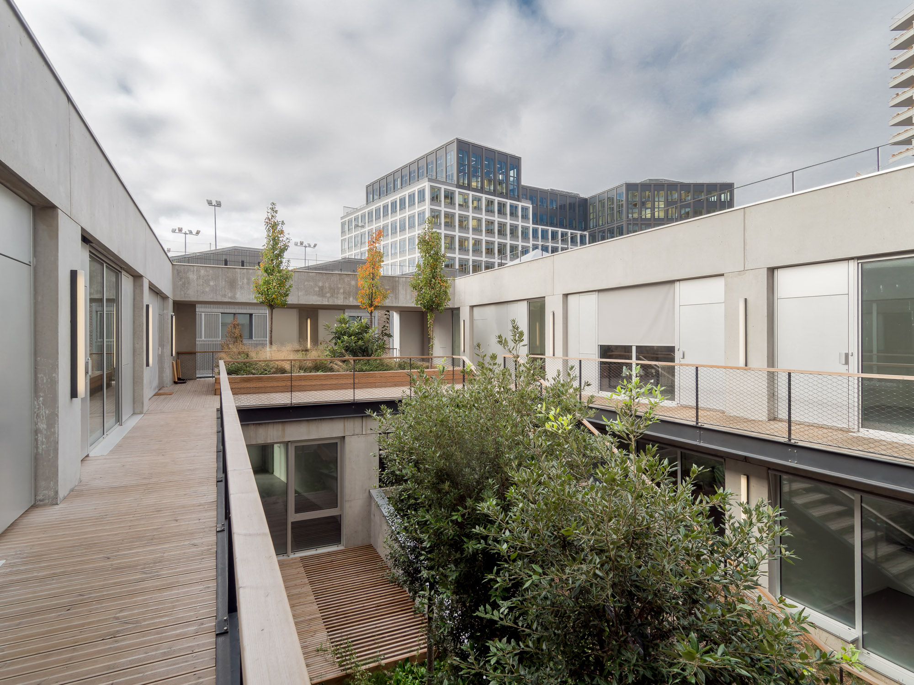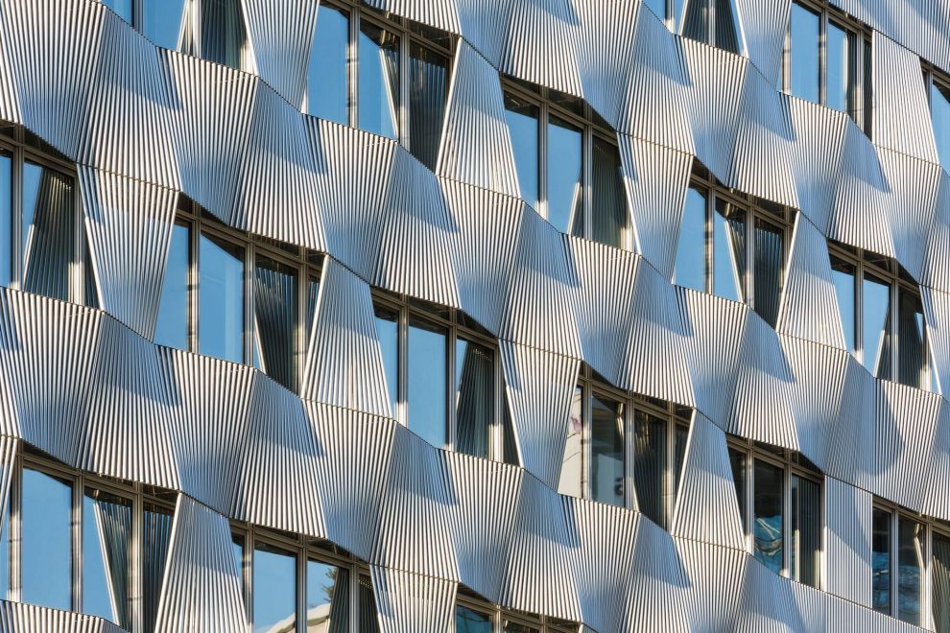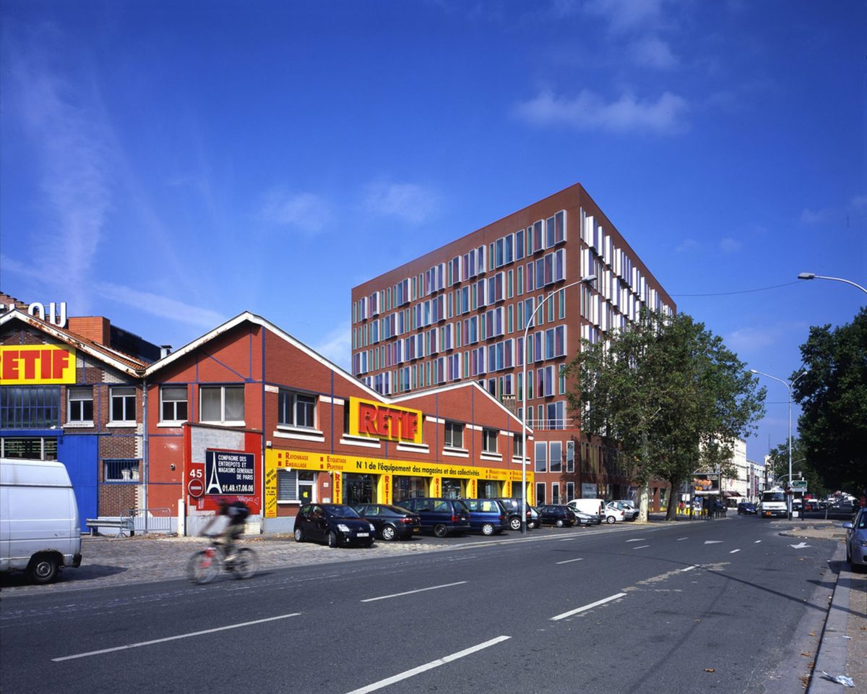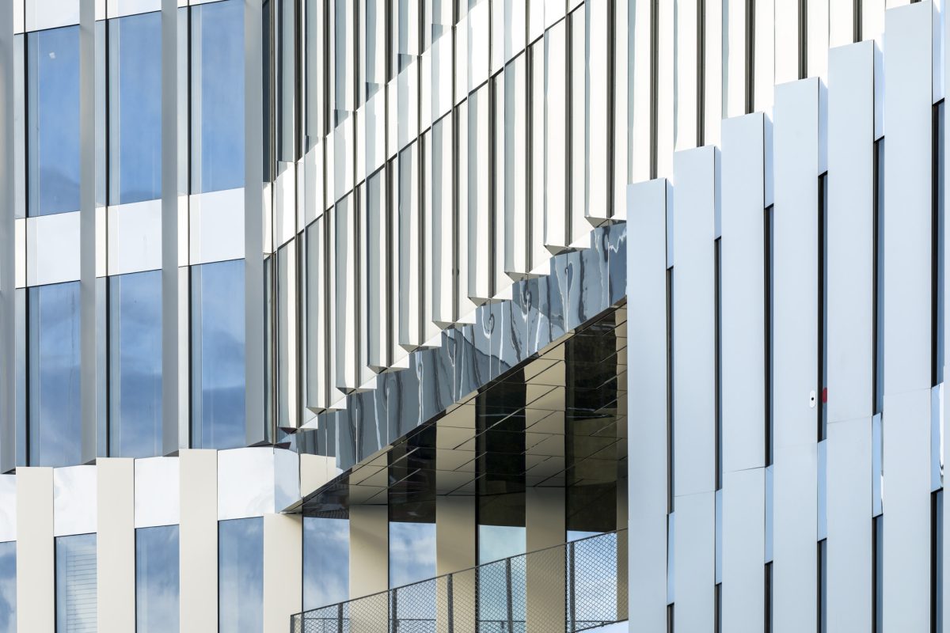The SOHO concept takes a new approach to work by linking business premises to housing.
The SOHO housing (live & work) are innovative programs that fit into the spatial configuration of the plinth.
They are also a way of activating the first floors in a neighborhood that is relatively isolated due to its urban location.
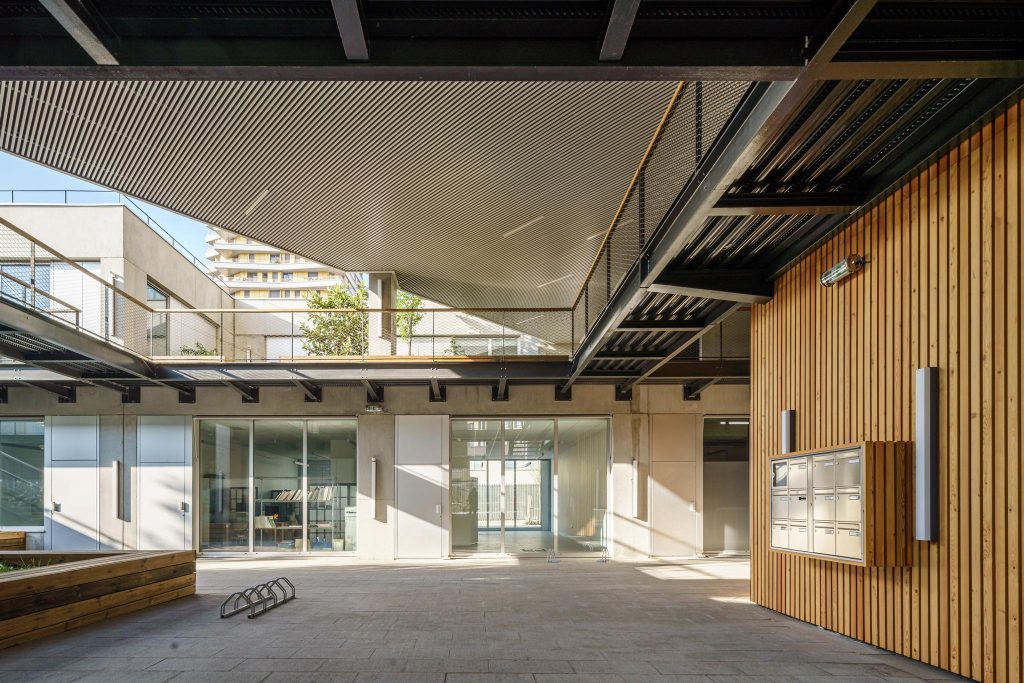
The functional perception of the first floor, linked to the crossing of flows, generated by the mix of programs, raises the question of the imbrication and the necessary regulatory independence of circulations.
The answer lies in a strict dissociation based on shared spaces.
The SOHO plinth is cut lengthwise by a large interior street, a service artery as well as a living space, in the image of the Parisian courtyards of the faubourgs.
This interior crossing contributes to the porosity of the base, offering a place for living, exchanging ideas and meeting, as well as providing light for the business premises and residential units.
The porosity of the base is accentuated by the installation of twenty business premises on the first floor, all directly accessible from the public space and benefiting from a generous height of 3.80 m.
Associated with these office units of varying dimensions, residential units occupy the second floor of the plinth. They are accessed via wide corridors running along the inner courtyard.
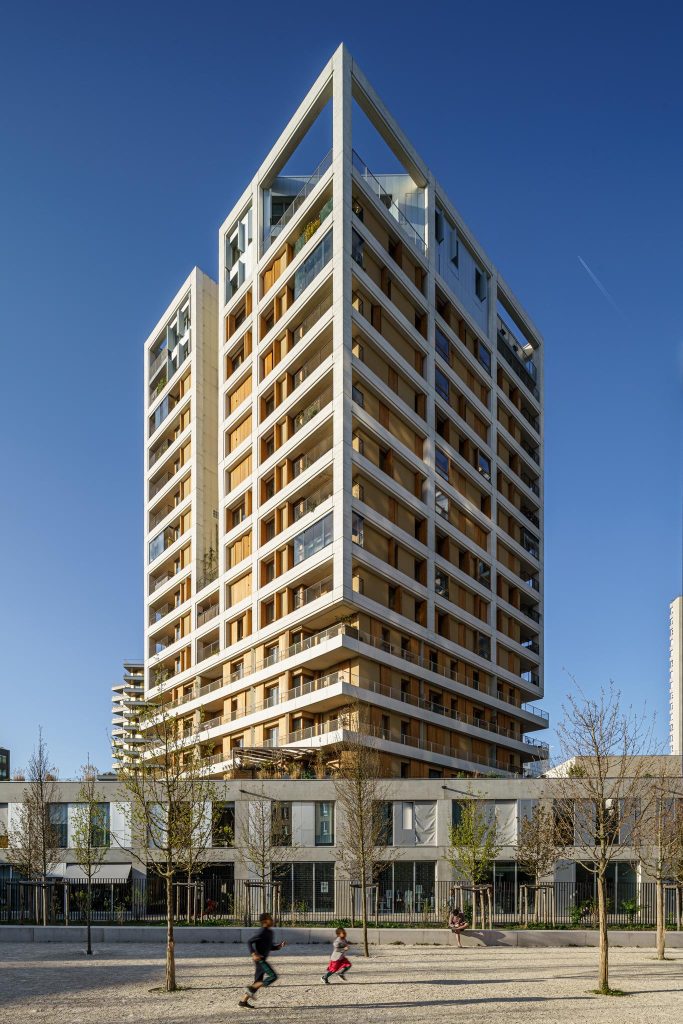
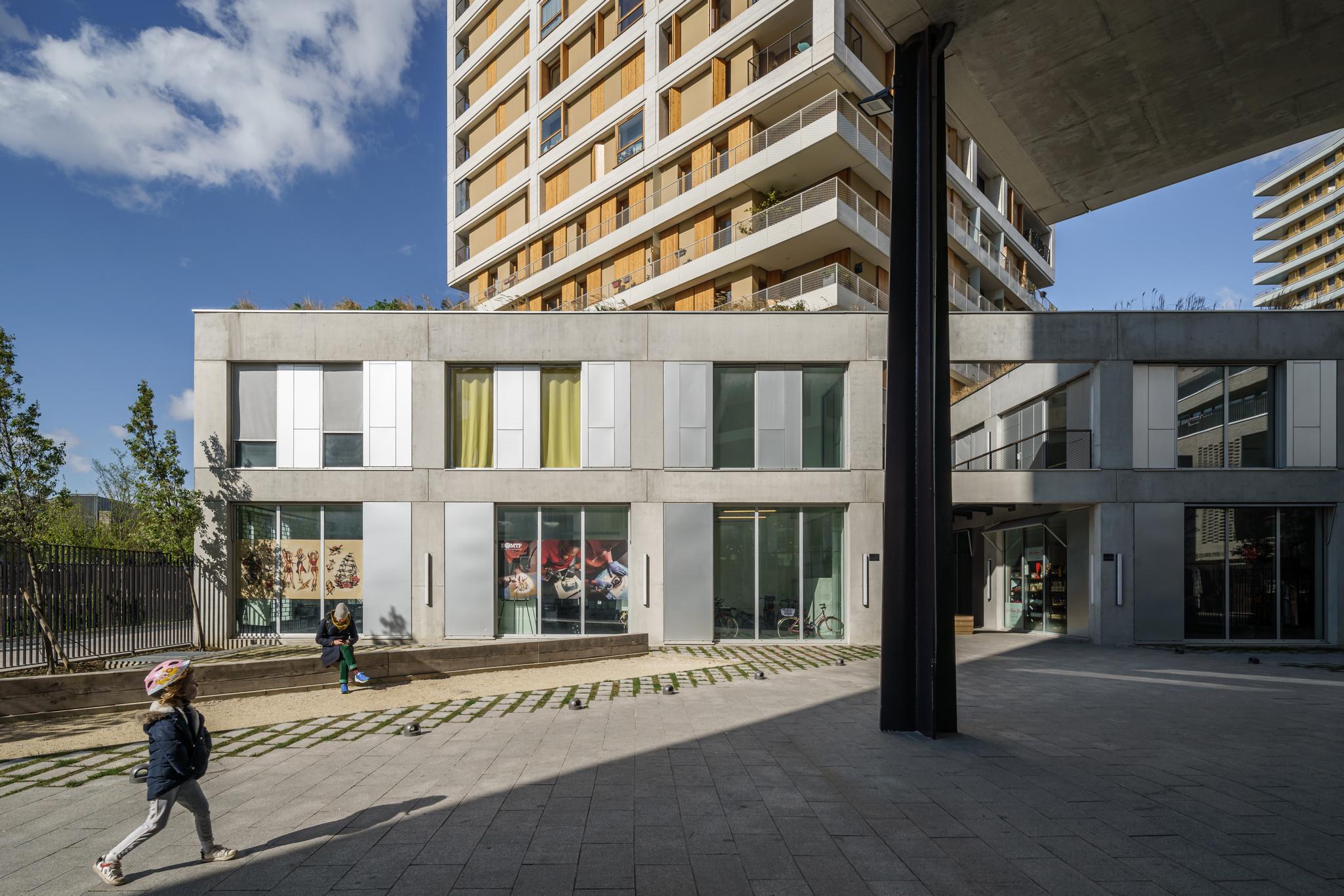
While this assembly marks the expression of programmatic hybridity around a unifying void, its peripheral expression in relation to the public space is materialized by a shared, unitary style so as not to disrupt the coherence of the project.
The SOHO are an integral part of the neighborhood’s identity. In accordance with the specifications, this harmony is based on the implementation of a grid of bays that is functionally compatible between activities and housing.

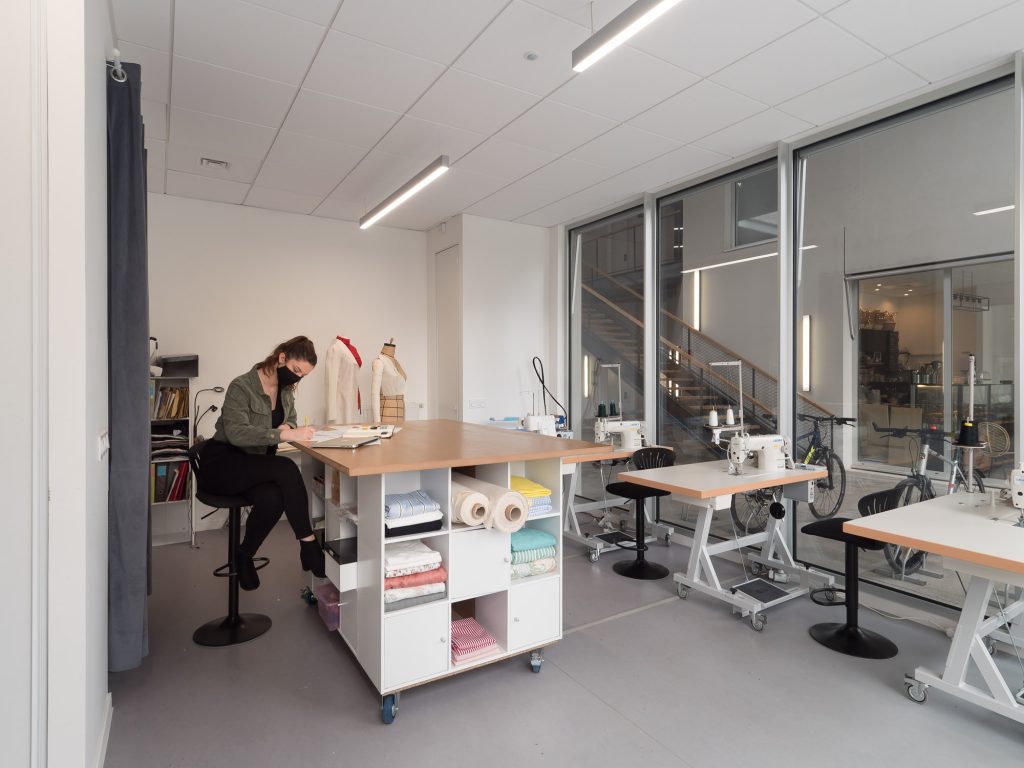
Photographie : Stefan Tuchila
