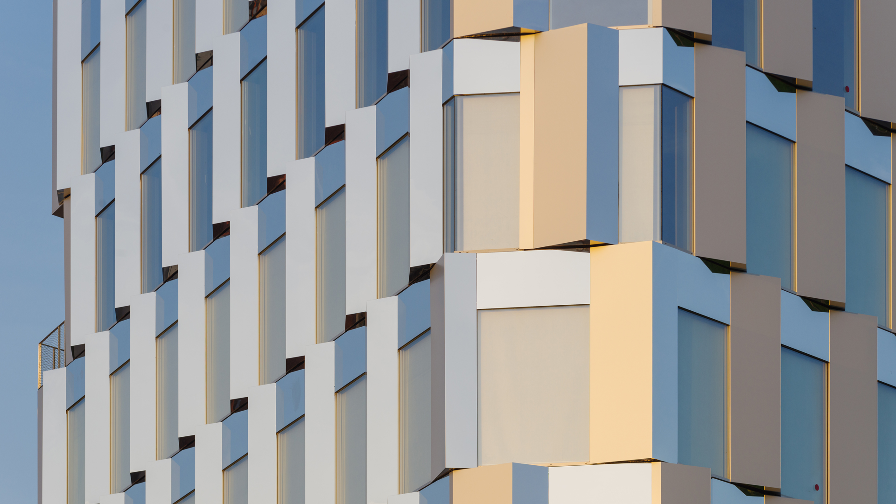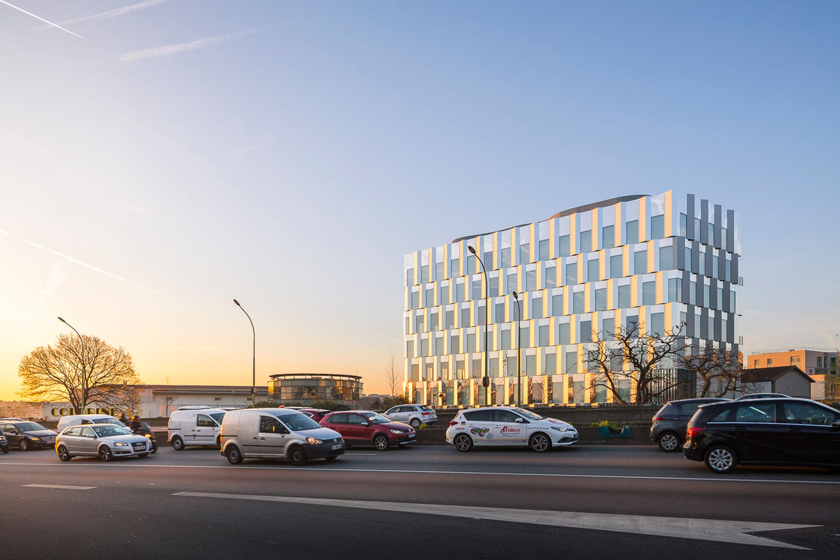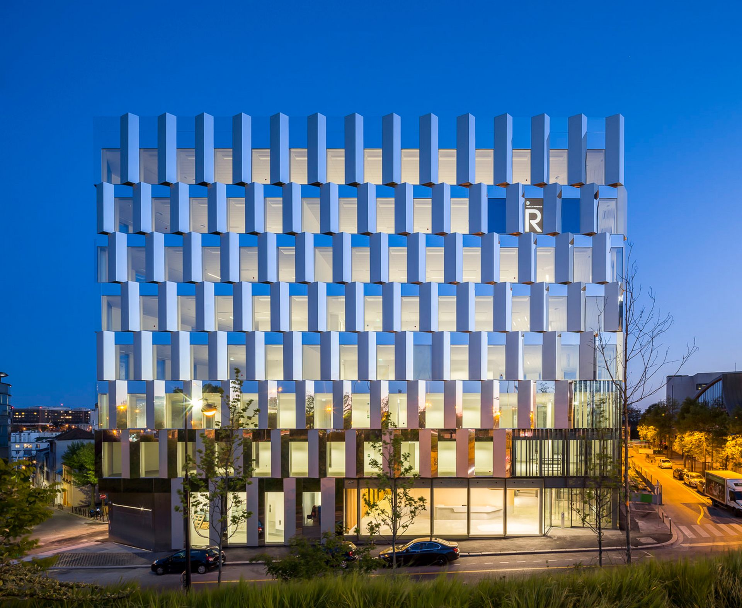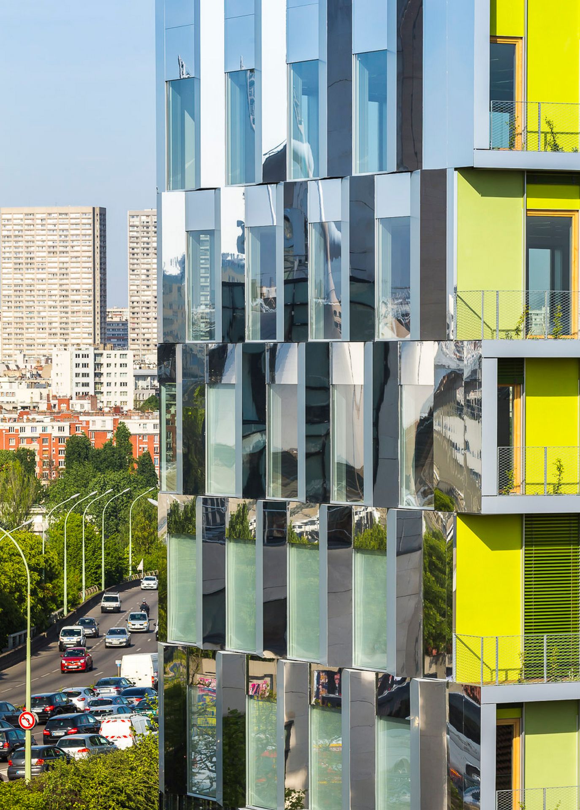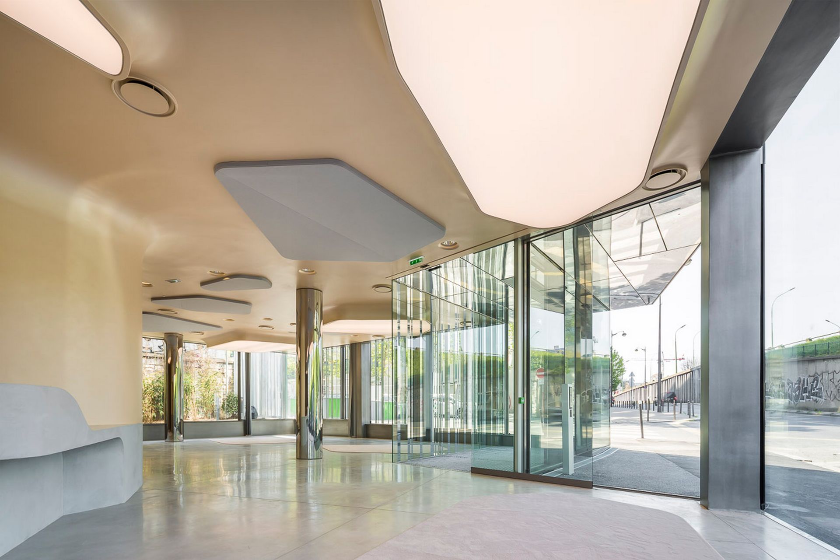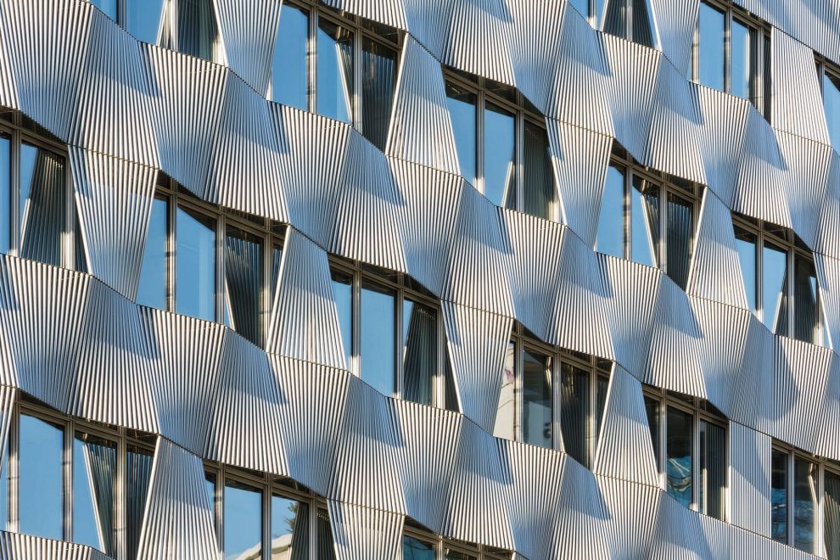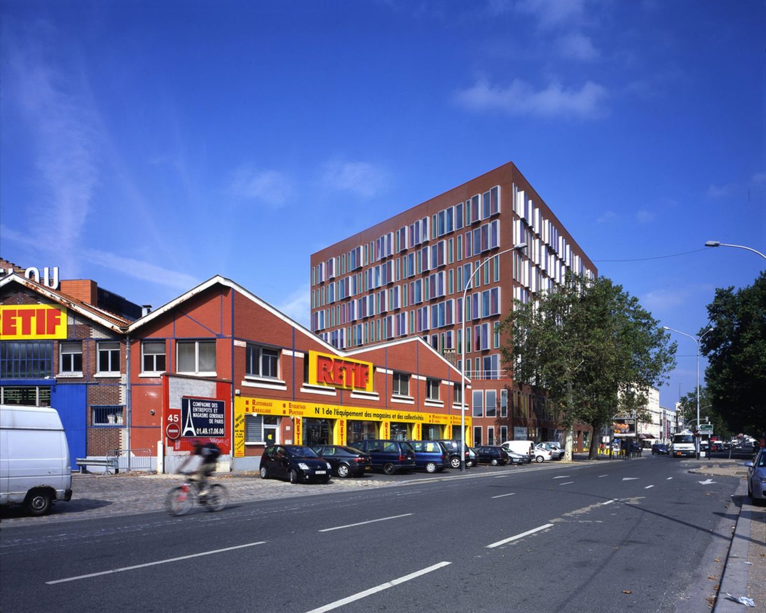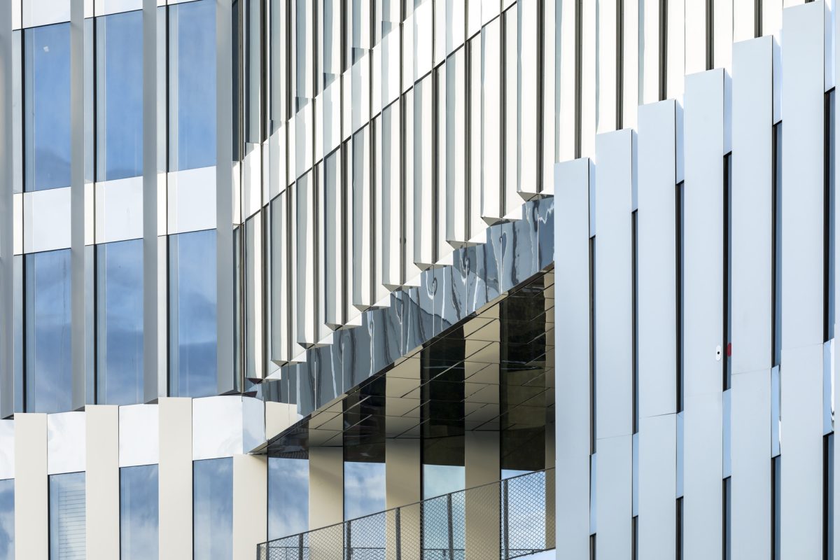A steel mesh facade up to seven-story on the ring road side and a planted trellis with balconies up to two-story: a double face for an exclusively tertiary program.
This office building’s volumes combine scales and enable passing from seven-story on the ring-road side to the two-story in the heart of the block.
On the first floor, it occupies the entire plot, with the exception of a five-meter alleyway that separates it from the neighboring building, and is then set back to develop up to seven-story.
This gentle transition is enhanced by the differentiation in the treatment of the facades.
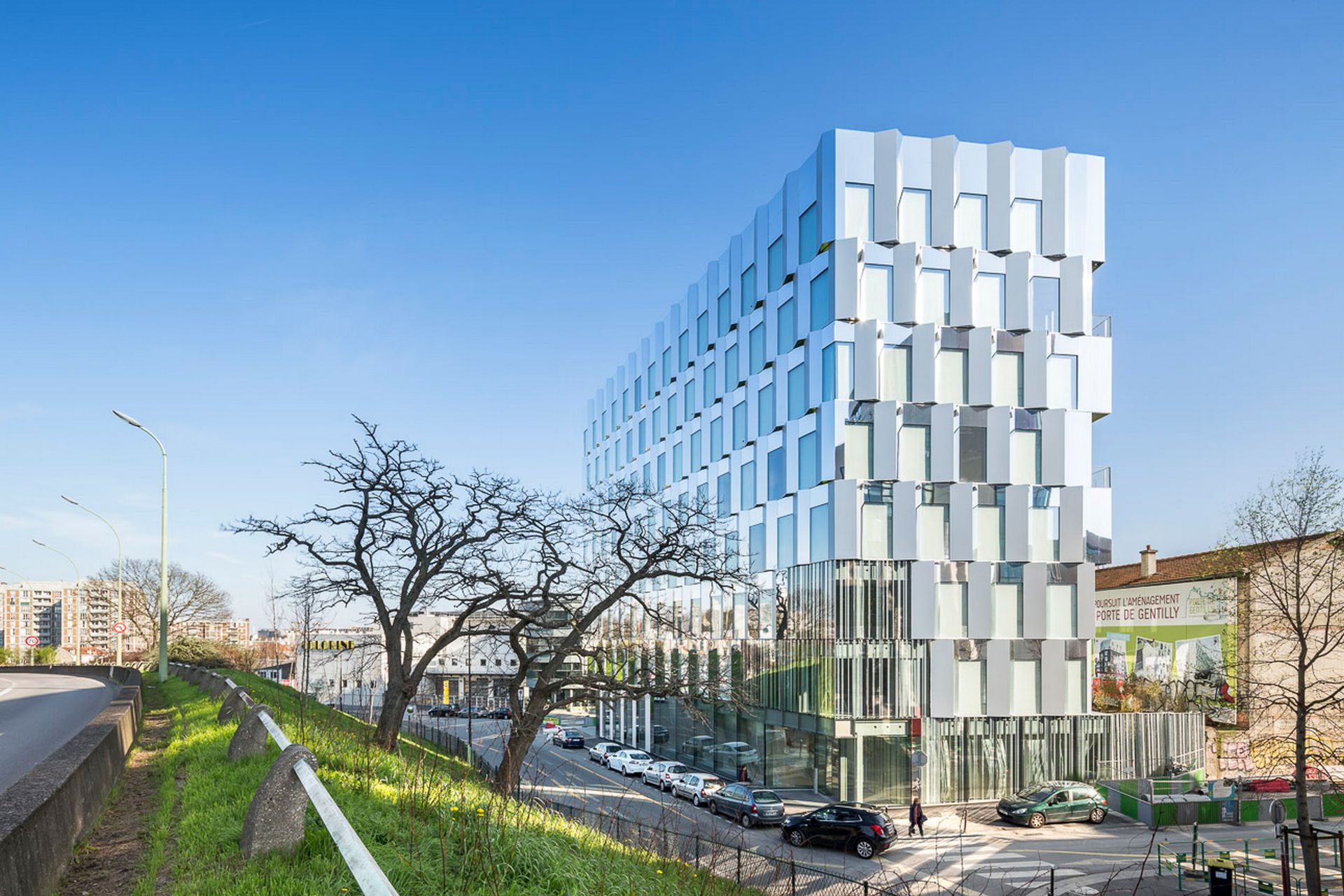
The north face is composed of a uniform texture made from juxtaposed frames, a skin which, by multiplying a module, gives the impression of a grand scale.
In contrast, the south face is made up of continuous balconies with trellis plants.
The layering achieved by the stacking of the balconies, the presence of vegetation and the spread of the building express domesticity and a relationship of the building to its surroundings that contrasts with the other face.
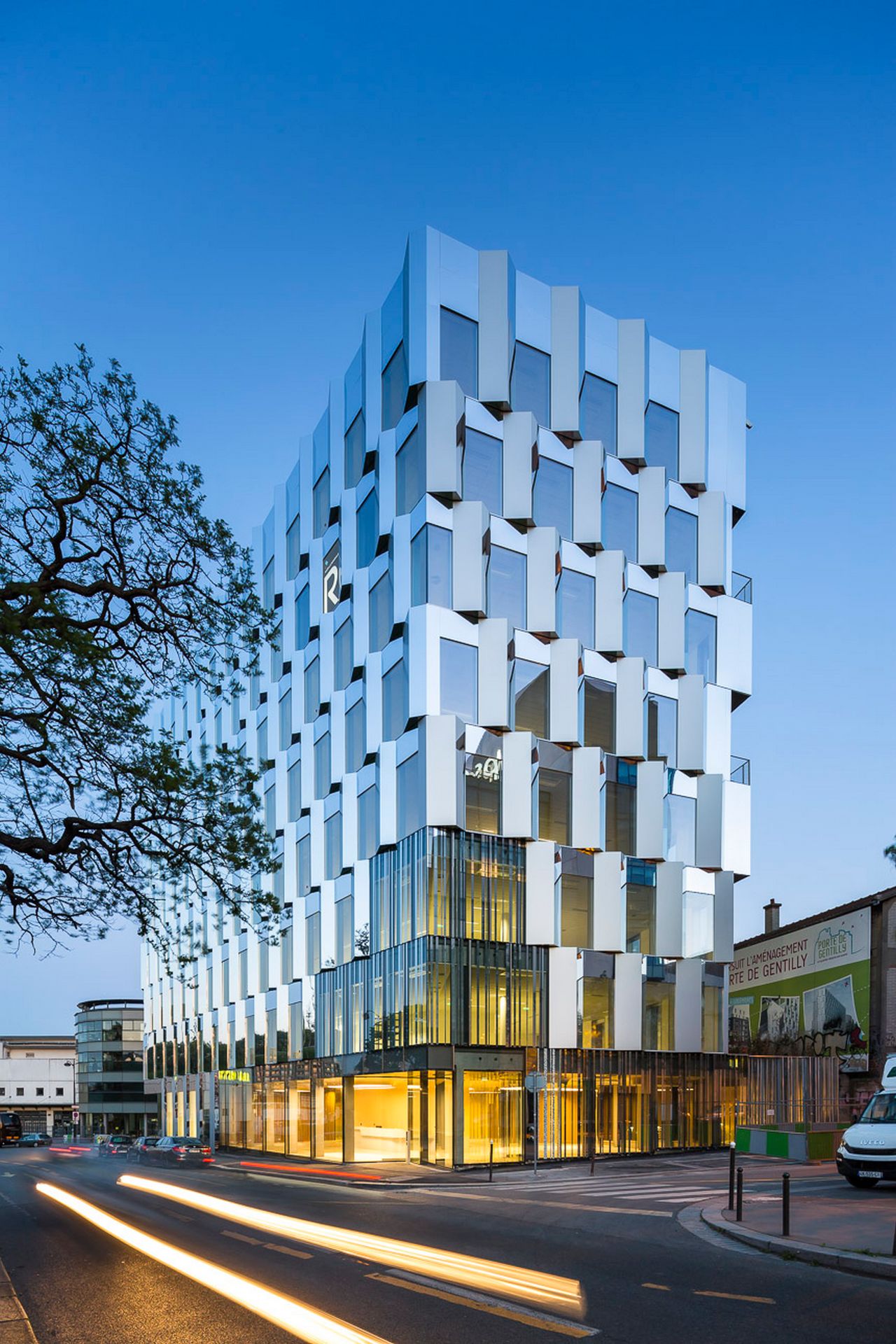
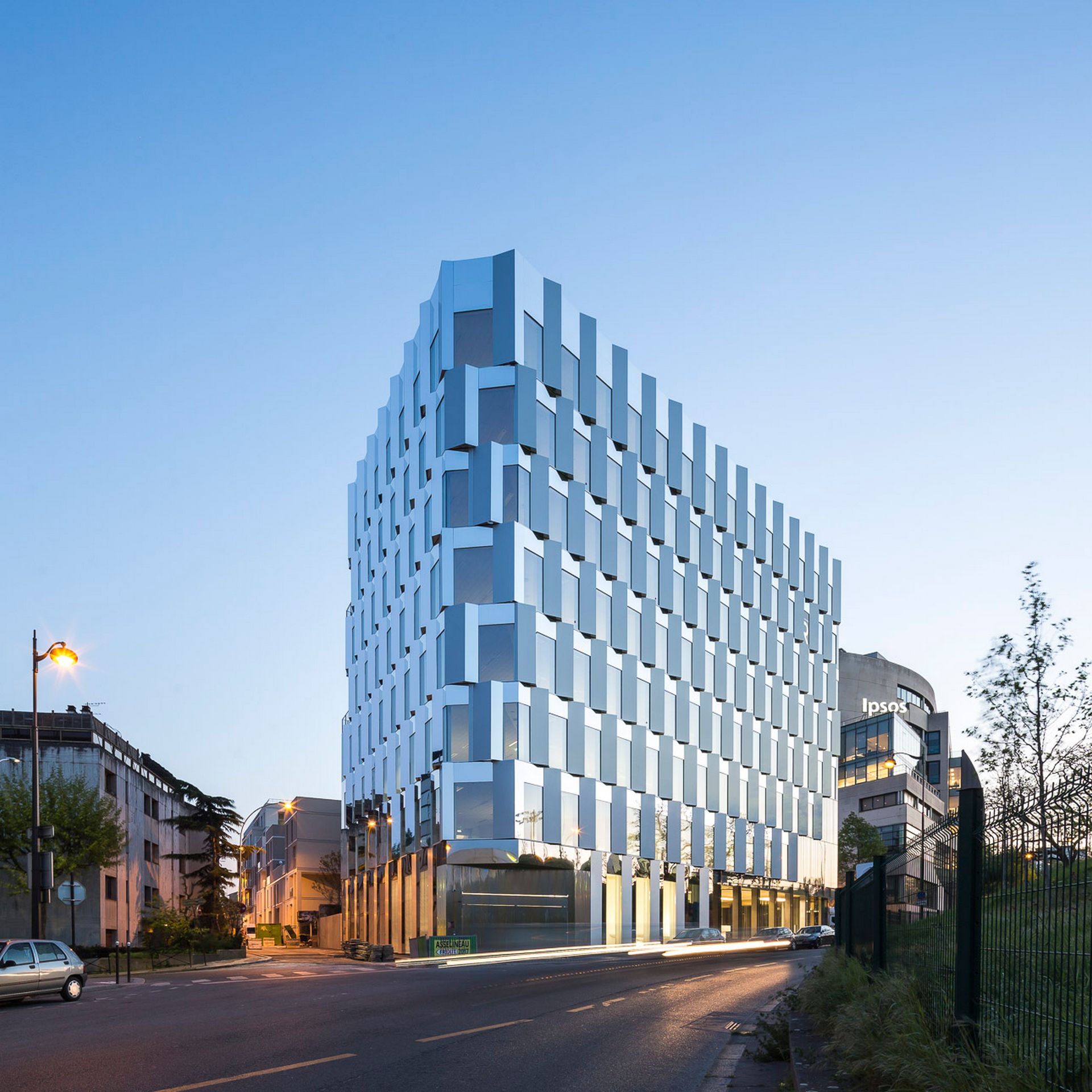
To the north, the prism that shimmers at dawn and at dusk thus stands as an urban landmark from the ring road, while at the same time smoothing the scales of the place.
As the only break on the first floor, the hall is located at the corner of the building, accentuating its strong identity from the ring road.
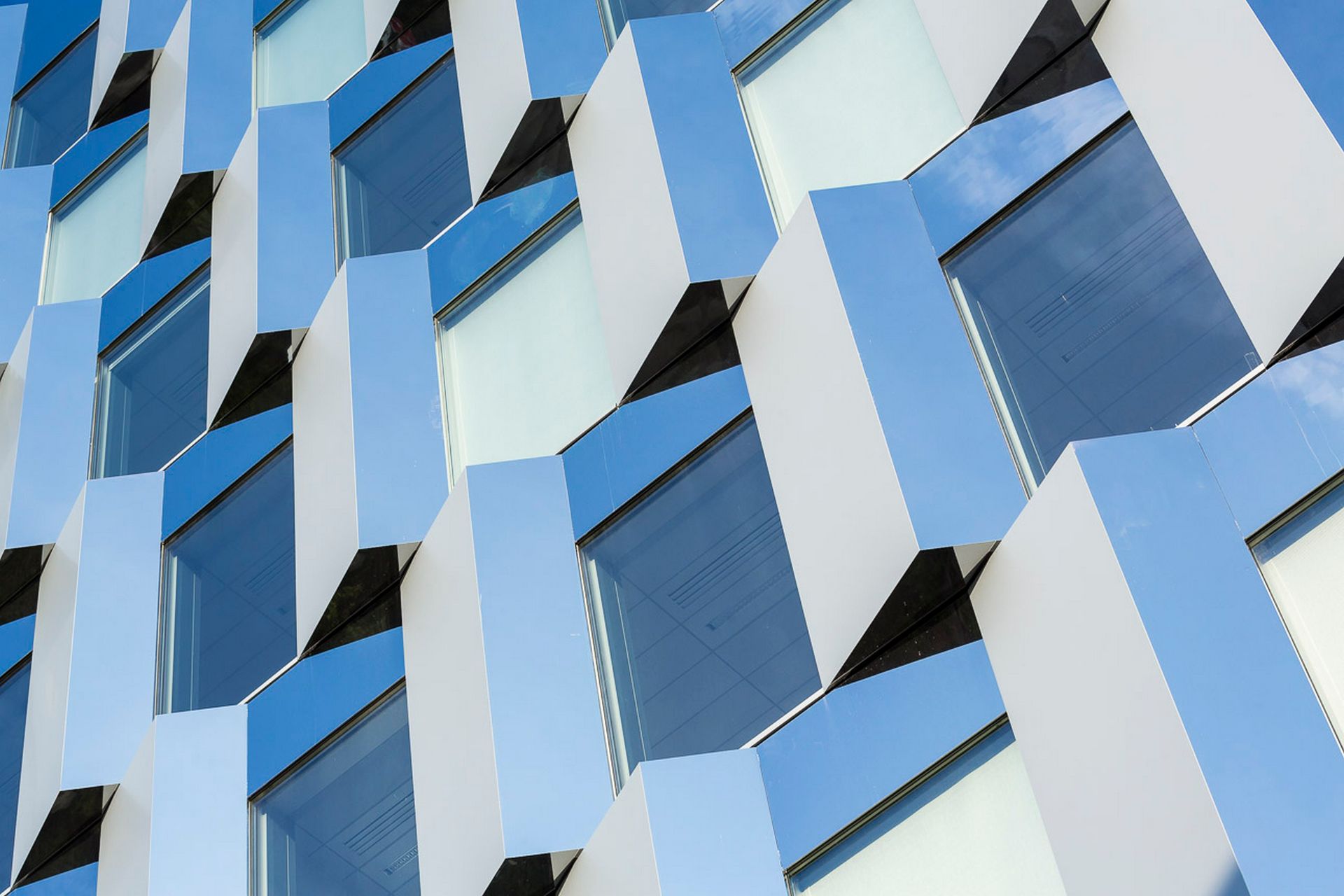
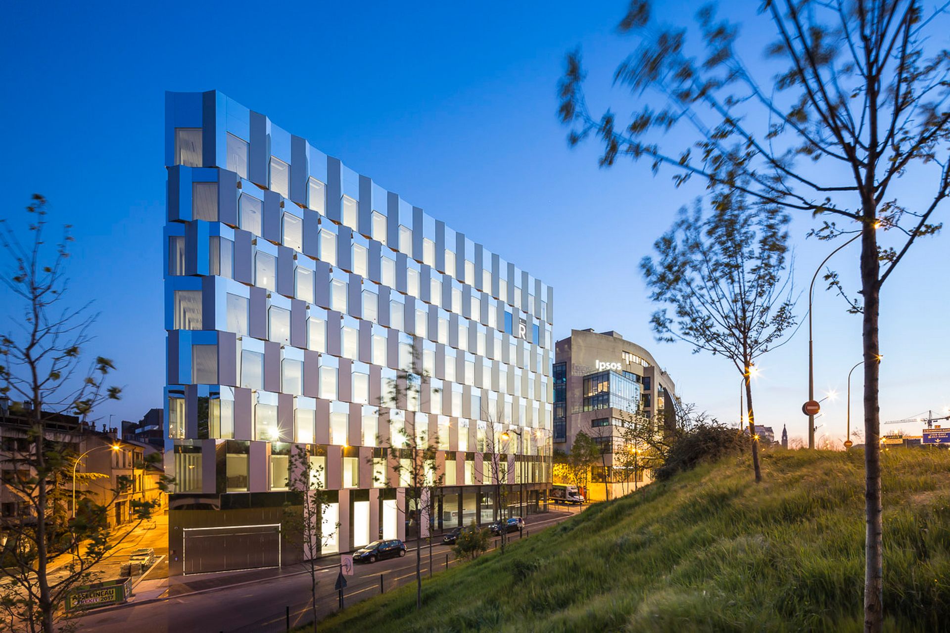
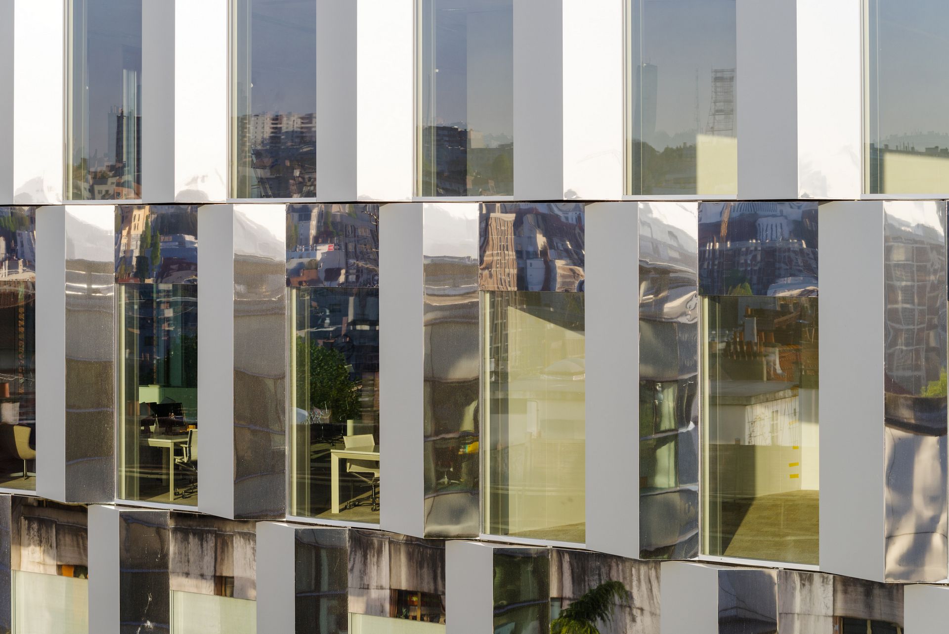
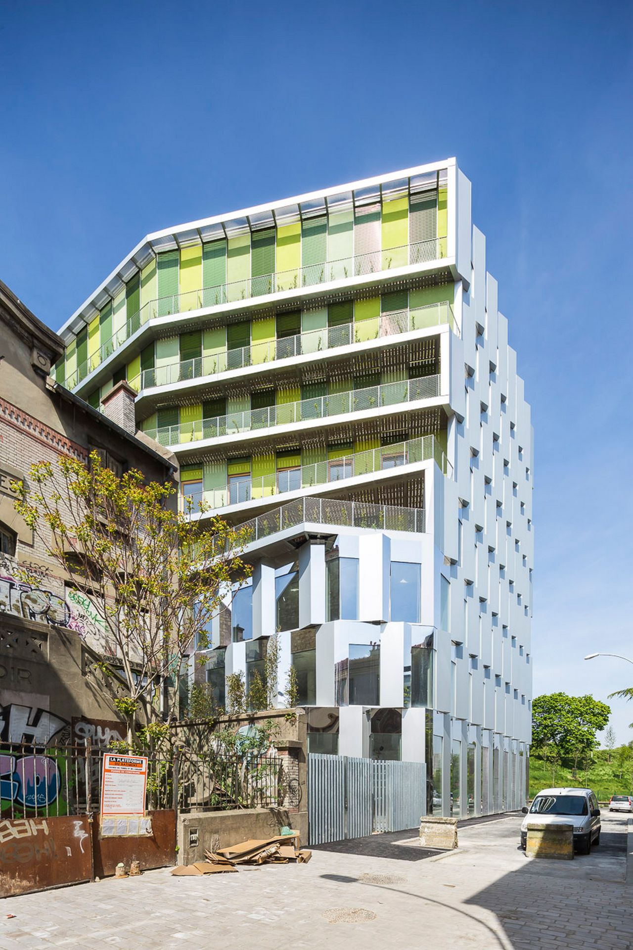
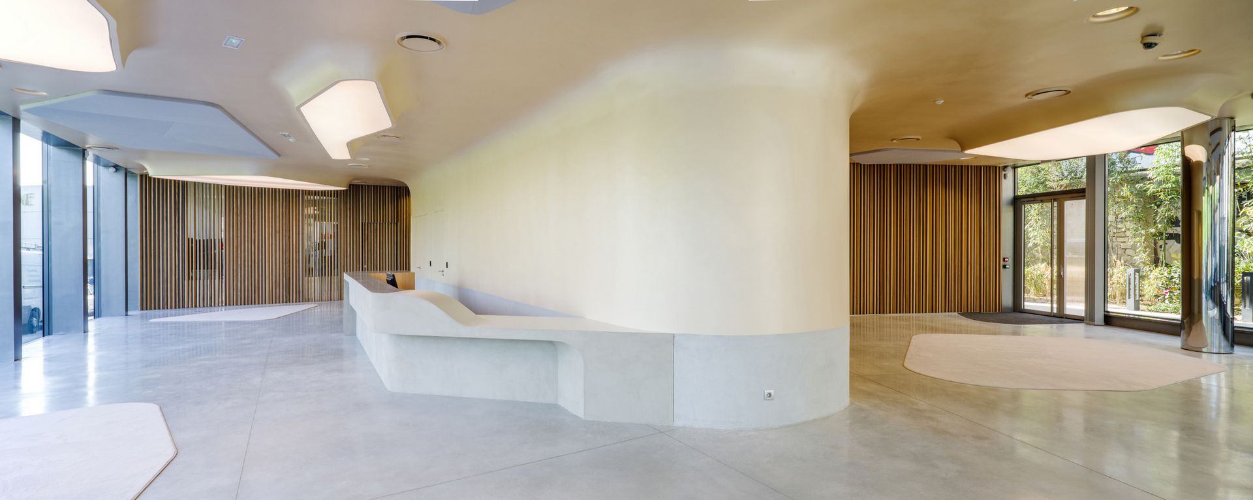
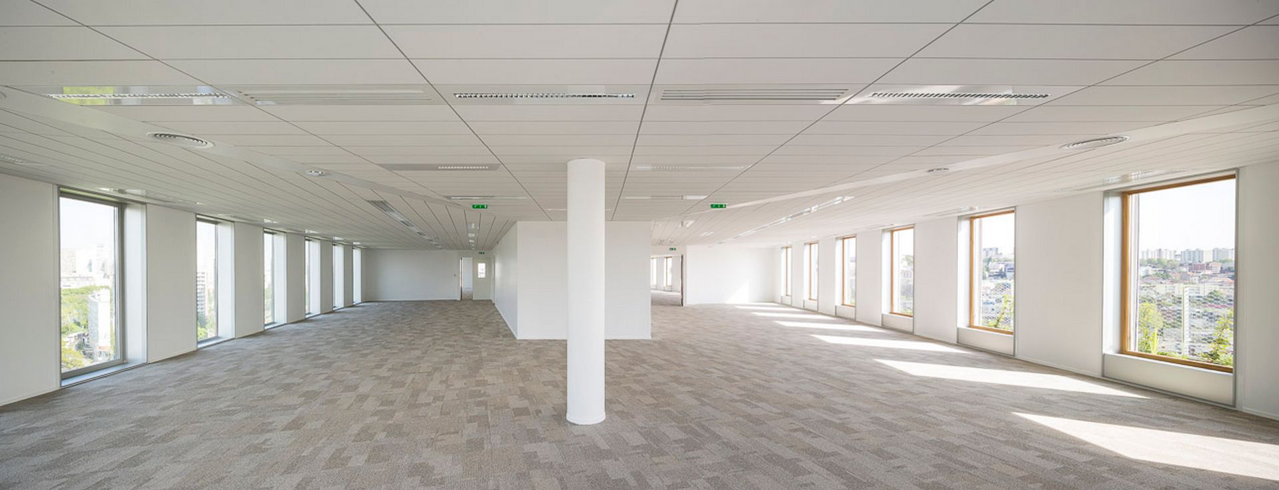
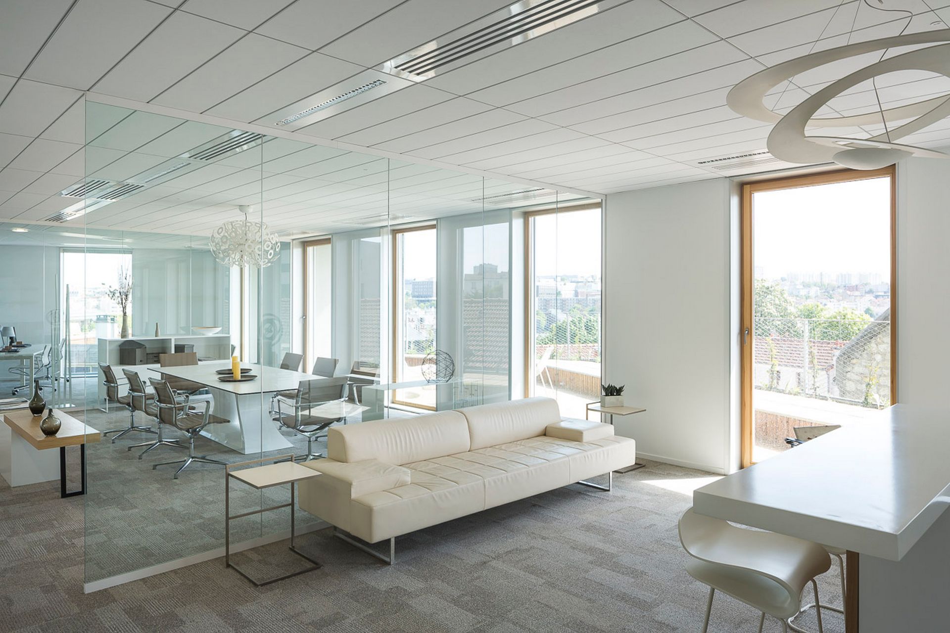
Photographie : Sergio Grazia – Stefan Tuchila
