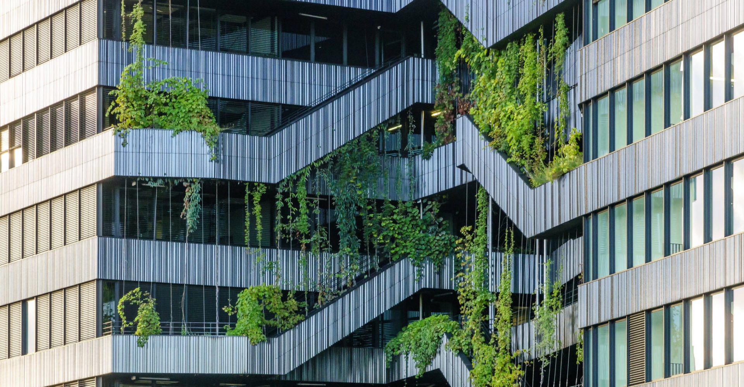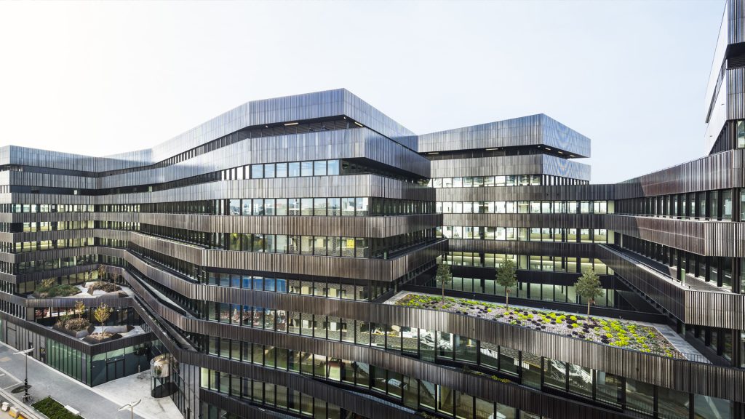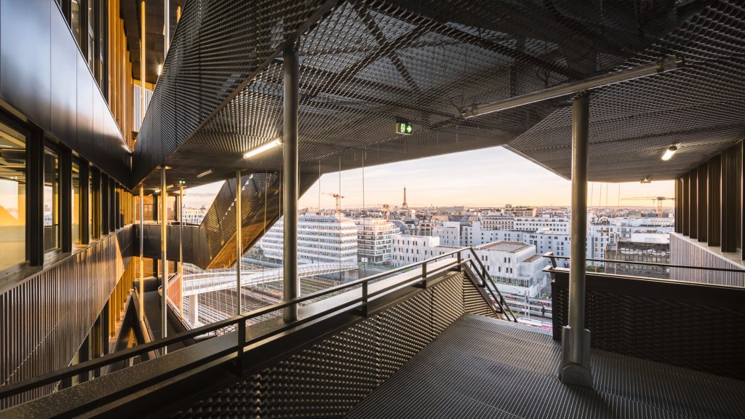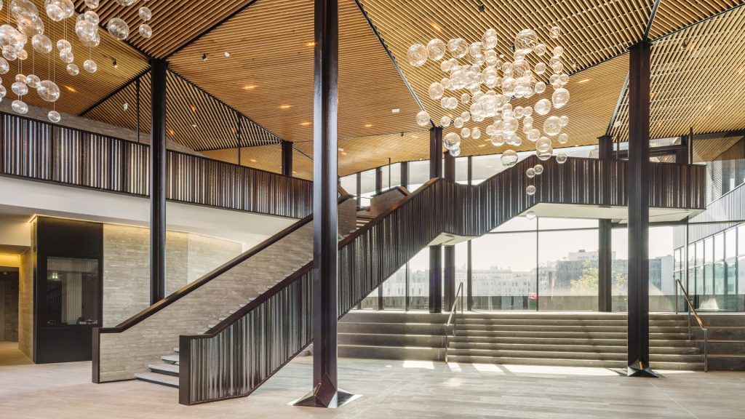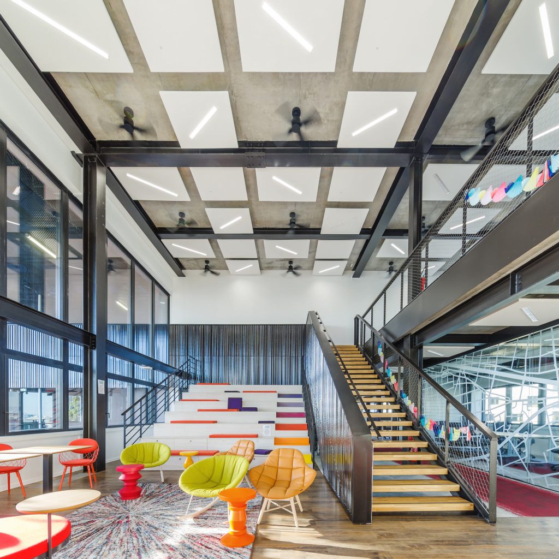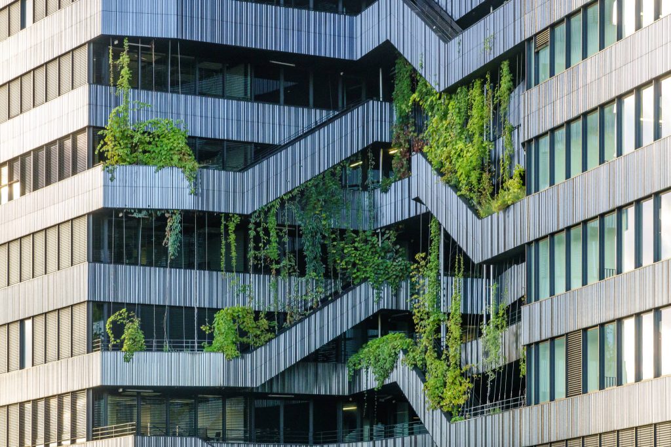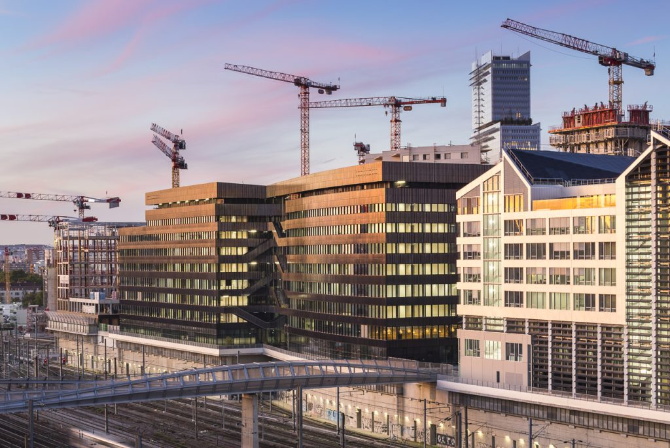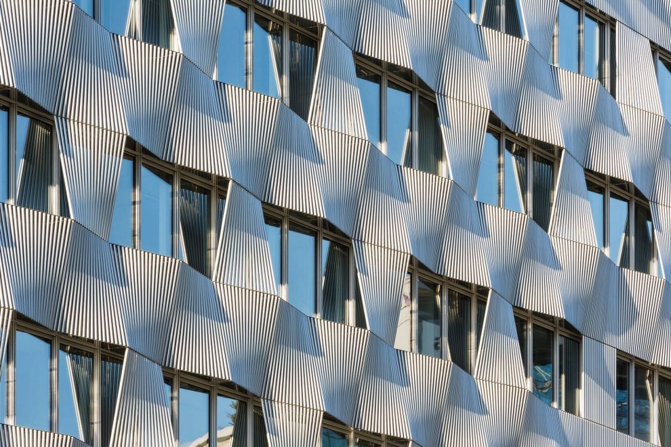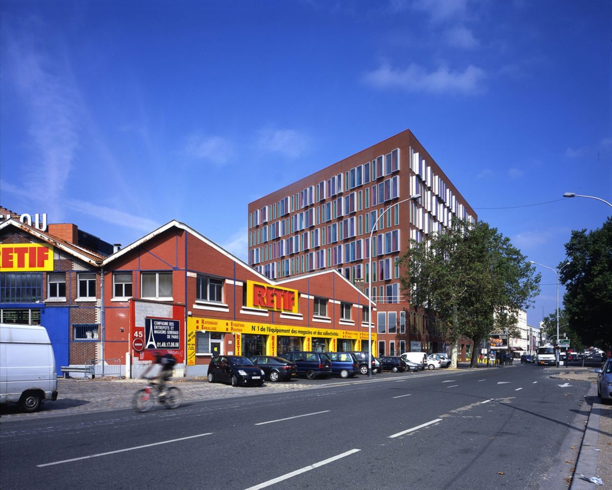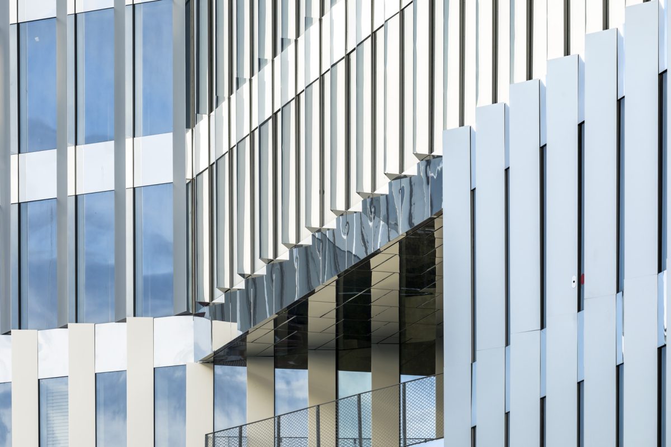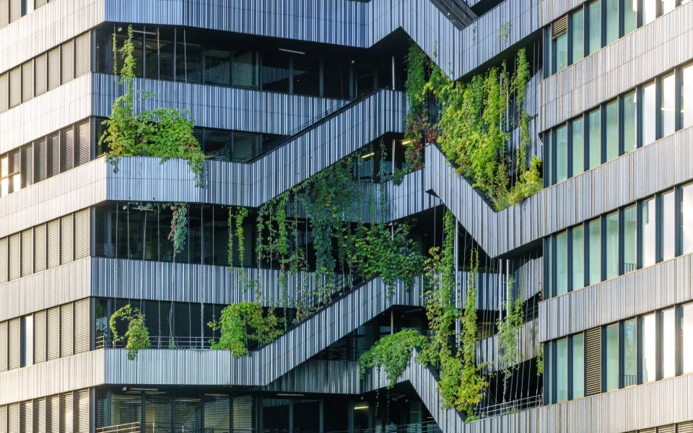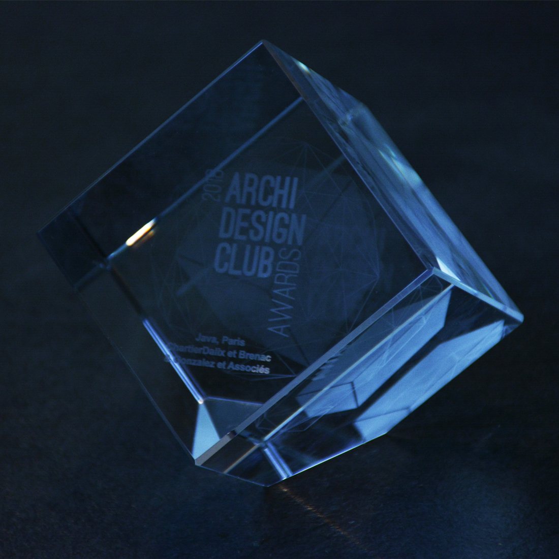Project in association with Chartier-Dalix (main architects).
“Equerre d’Argent 2018” nominated project.
A metaphor for railroad tracks, the facades are composed of alternating horizontal lines, formed by the glazed strips, and solid lines, formed by the spandrels.
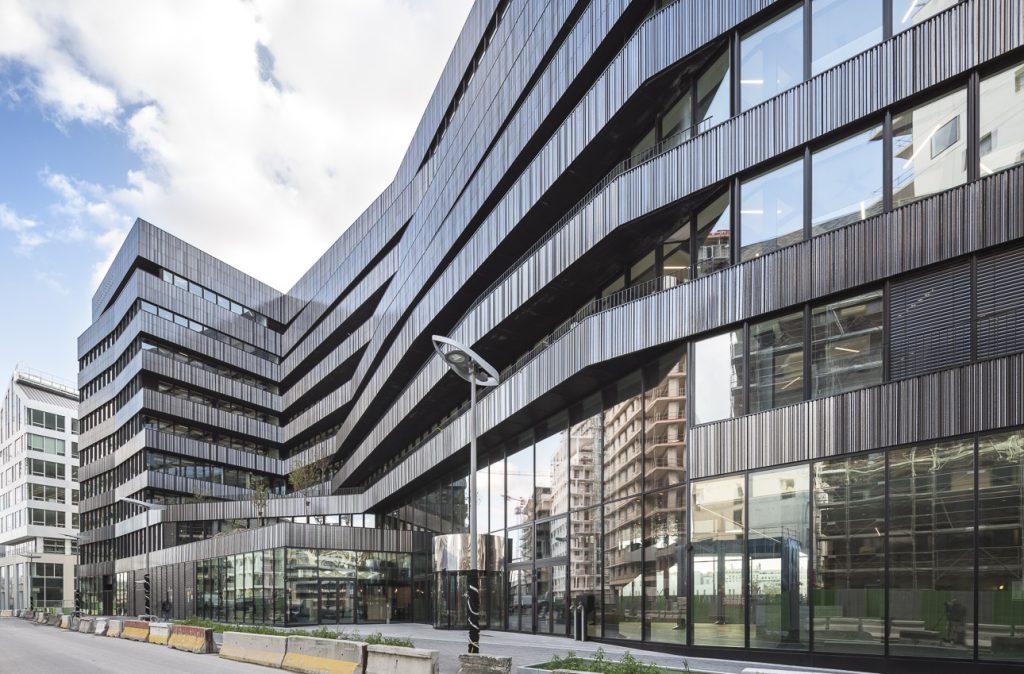
The Java office building in Clichy-Batignolles has been built over a maintenance tunnel of the SNCF and overlooks the interlacing rail lines that serve Saint Lazare station. This situation of a rail fringe played a powerful role in conditioning the choice of metal for the structure and the installation of meandering volumes.
Like coils, continuous strips of enameled terracotta give the impression of a dark vessel that rises above the rail river. ln the middle of the composition ribbons crisscross, crease, then transform into stairways and hanging gardens.
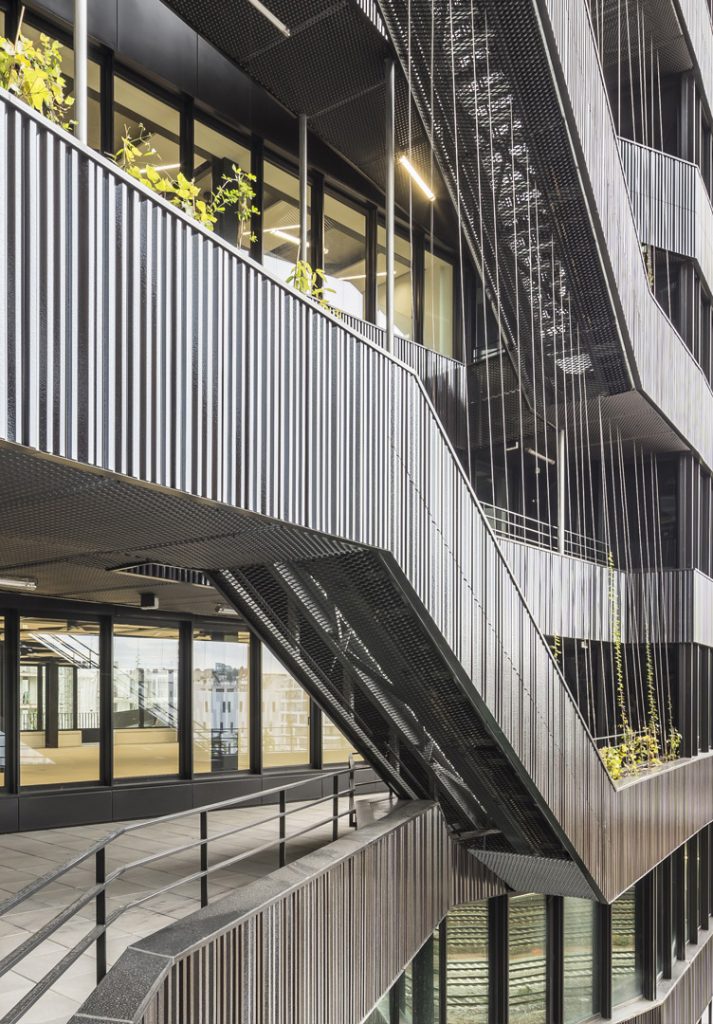
There is no air-conditioning in this project, co-designed with the Chartier-Dalix agency, but simple paving stones and ventilators that play their role as thermal regulators in addition to the landscaped terraces that fragment the sunlight and provide coolness.
The dark color, brightness and irregular depth of the ribs make the material vibrate, catching the light and recalling the black of Pierre Soulages.
Protected from the continual flow of trains, the building front on rue Mstislav Rostropovitch, the district’s main thoroughfare is more peaceful, more urbane and airier. On this side the free movement of stripes, sometimes attached to the building sometimes floating free, reveal numerous landscaped terraces that animate and sculpt the volumes.
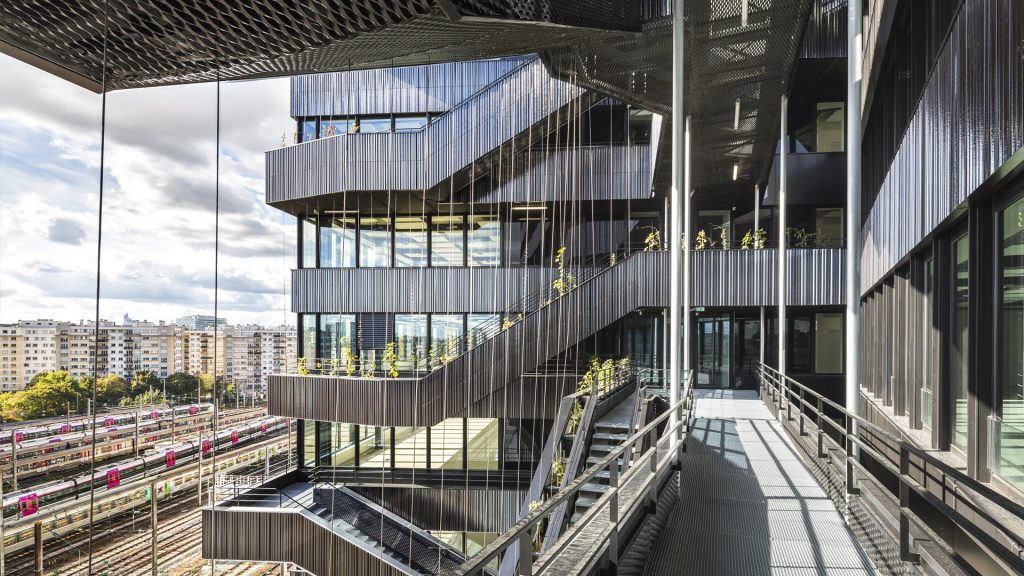
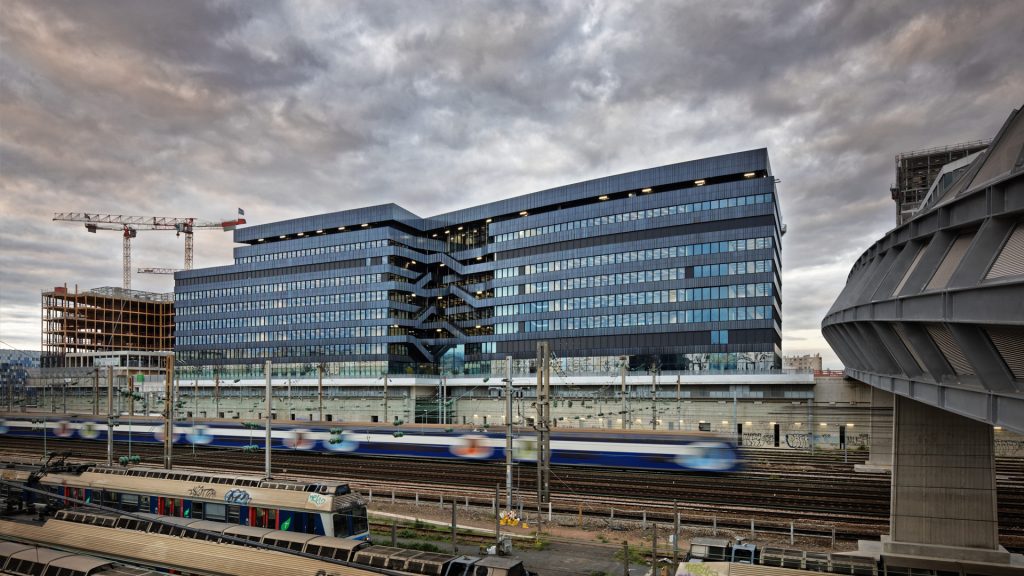
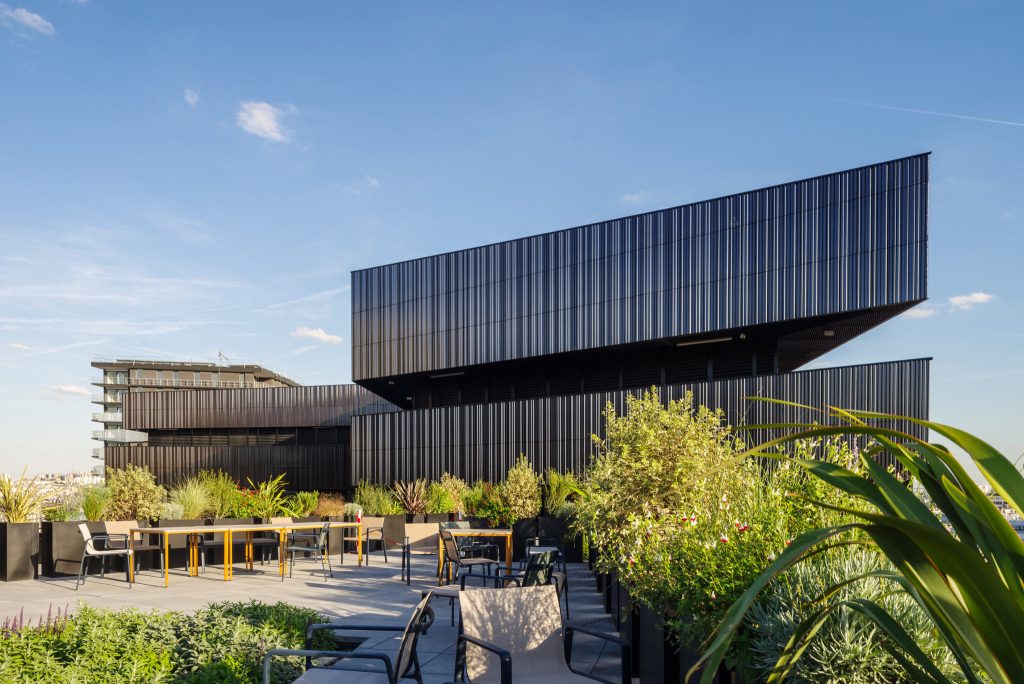
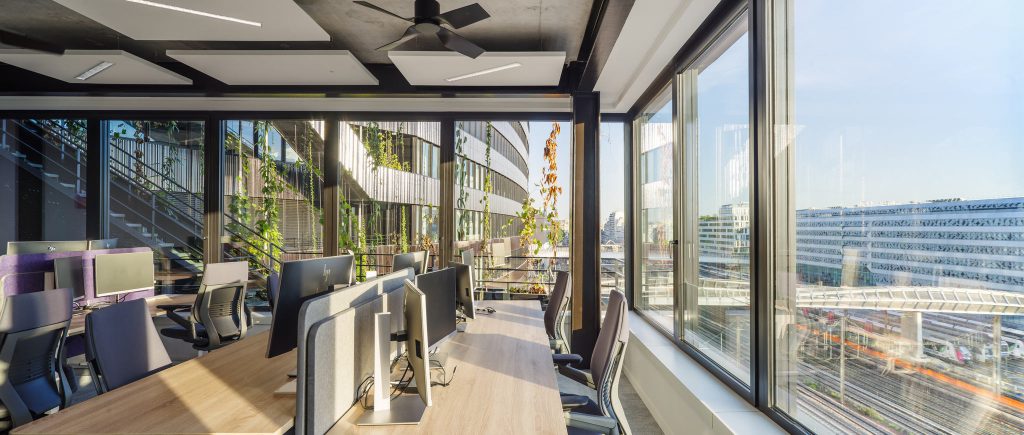
Photographie : Sergio Grazia – Stefan Tuchila
