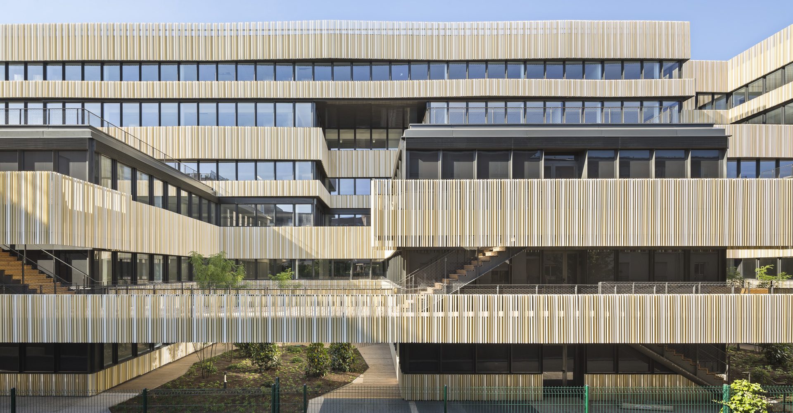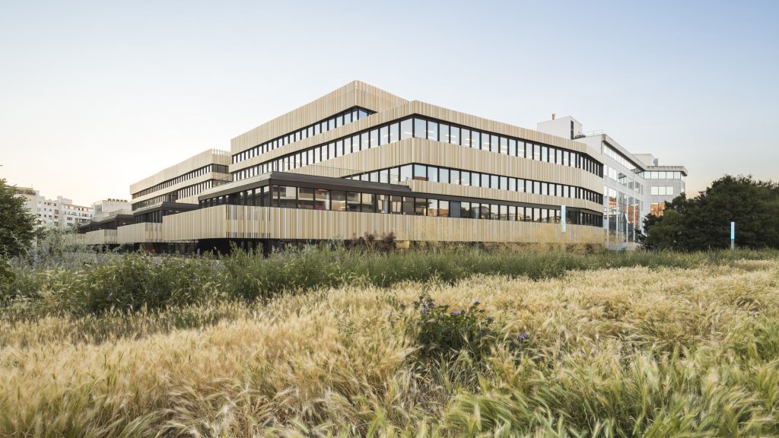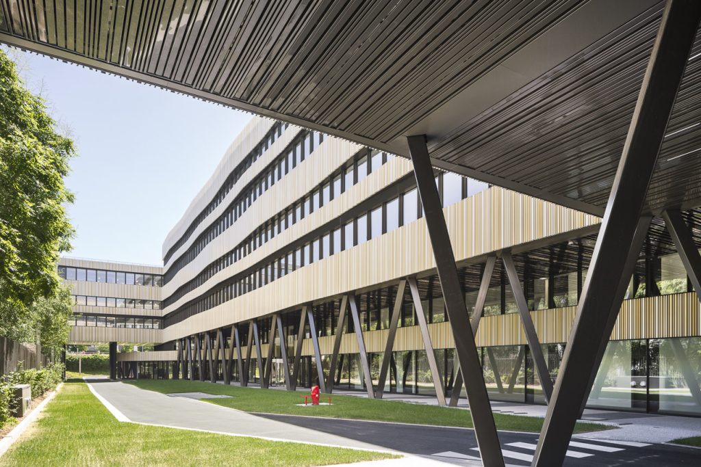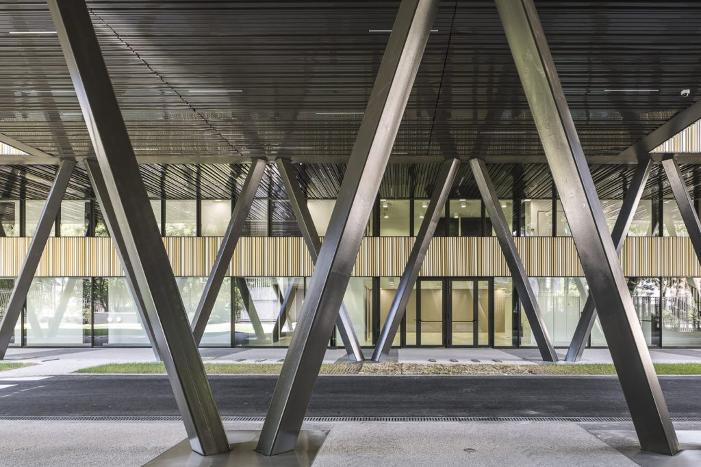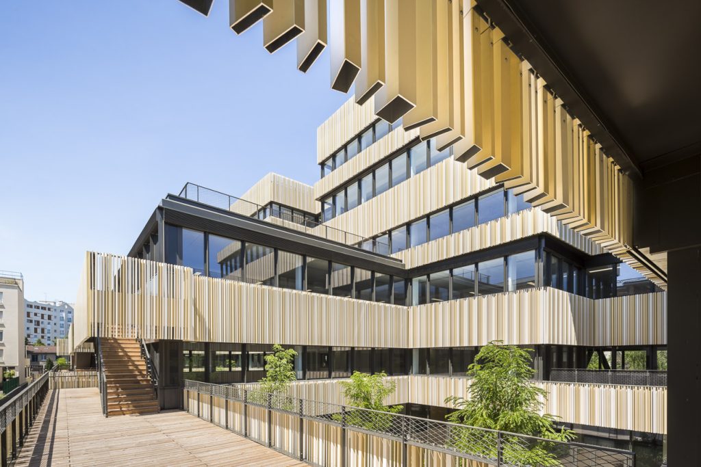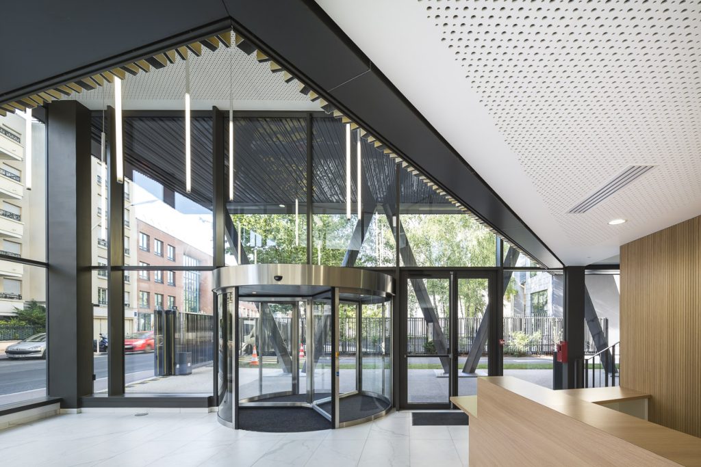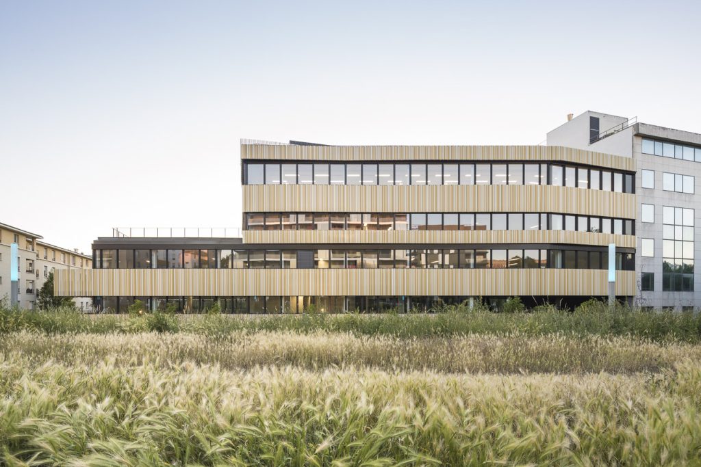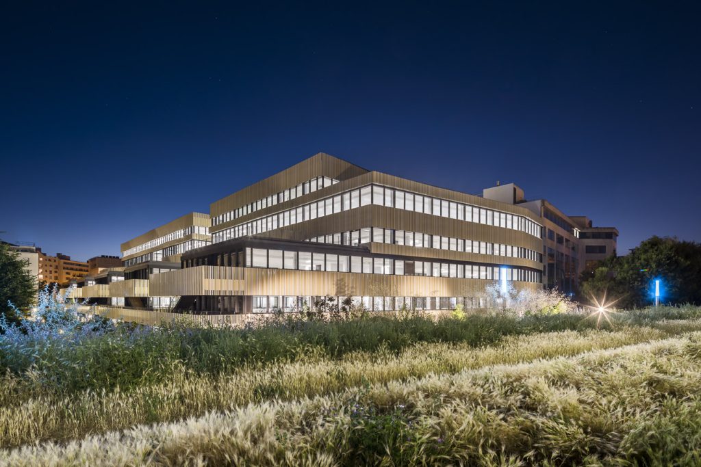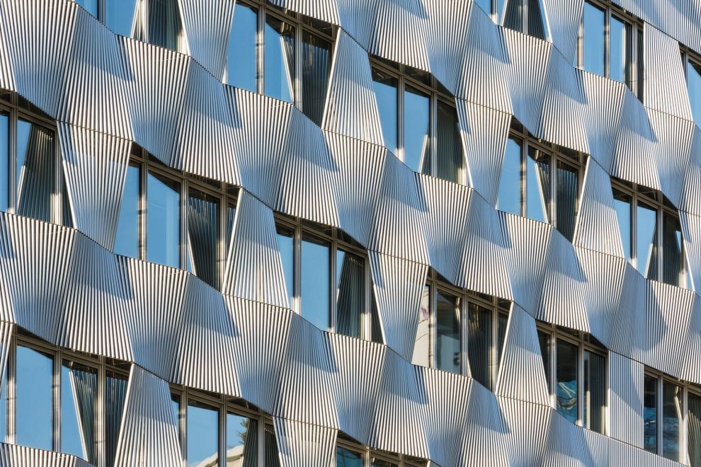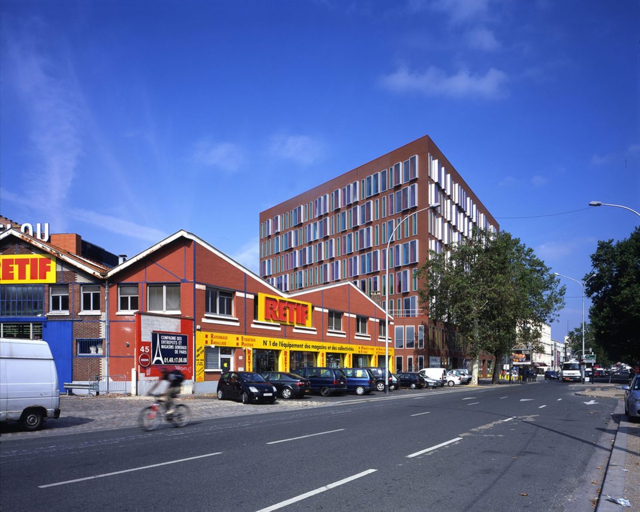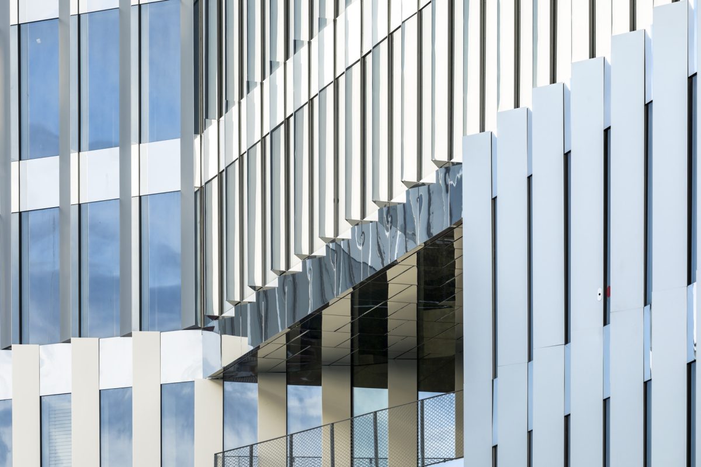Surrounded on one side by an imposing tertiary building and on the other by a housing program, the building in Montrouge features a “comb” shape, with a central linear body complemented by five lower, perpendicular volumes, the hollows of which are occupied by gardens and terraces.
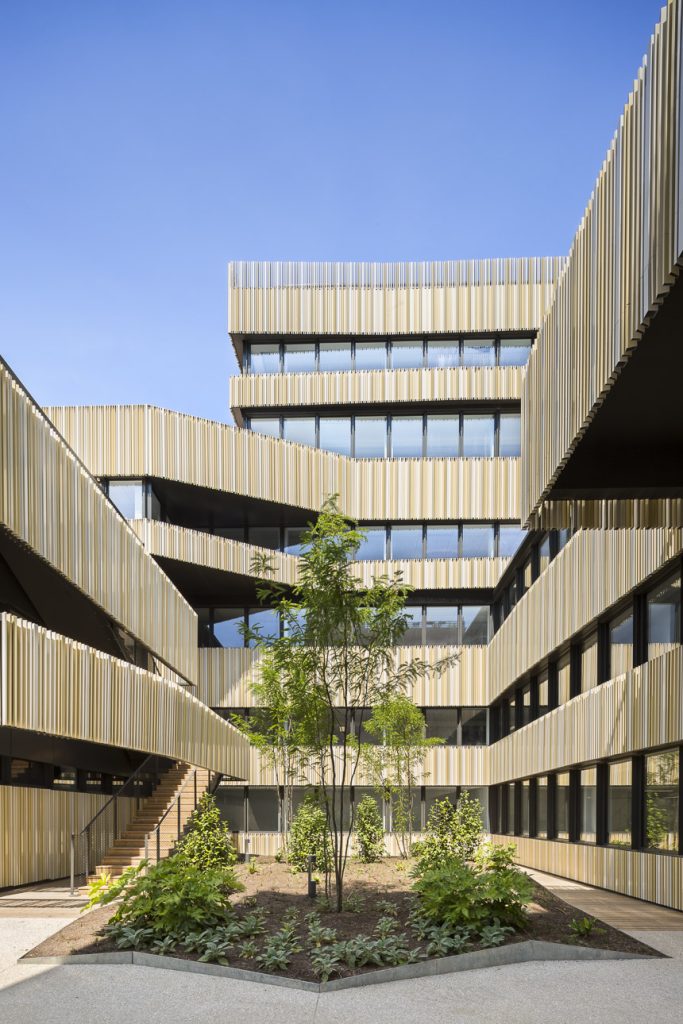
The façades’ composition is dominated by horizontality, alternating glass strips and solid apron-walls.
The latter are dressed with an extruded-aluminum tube cladding in square and variable sections.
Placed vertically and randomly spaced, these profiles are lacquered in a range of colors from white to gold.
The brilliance of the material changes the building’s appearance as the light changes.
This capture of the sun’s rays amplifies the effect of vibration, multiplies the chromatic shading and constantly modifies the way the building is perceived.
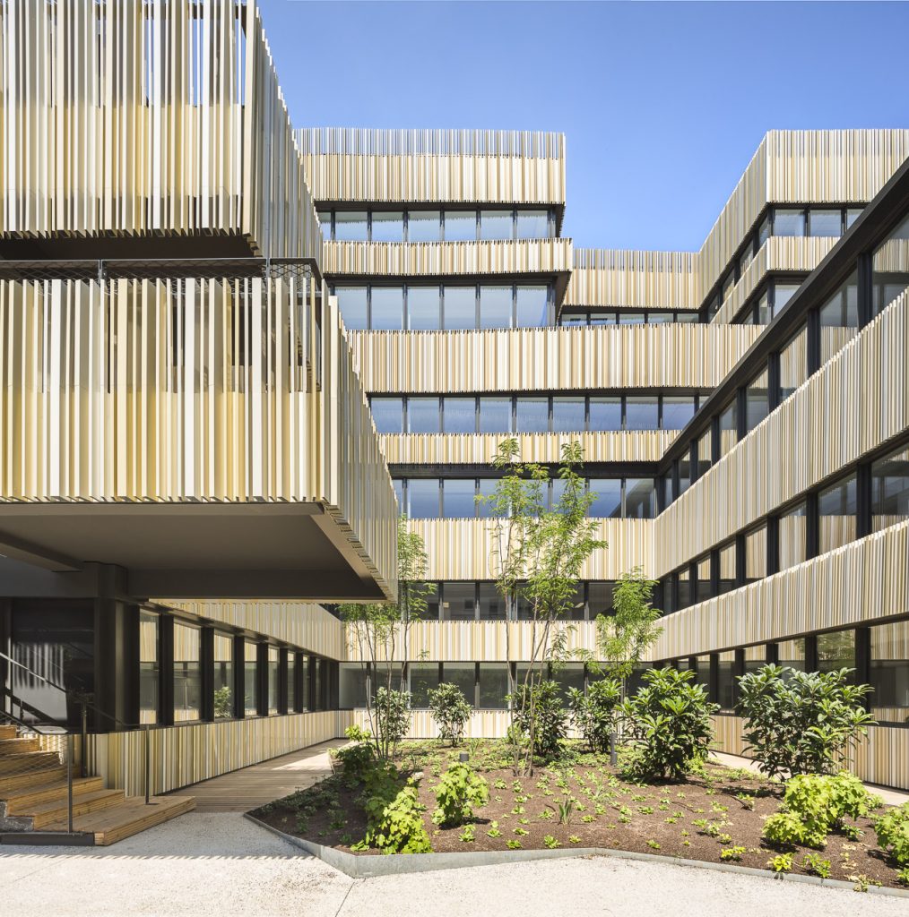
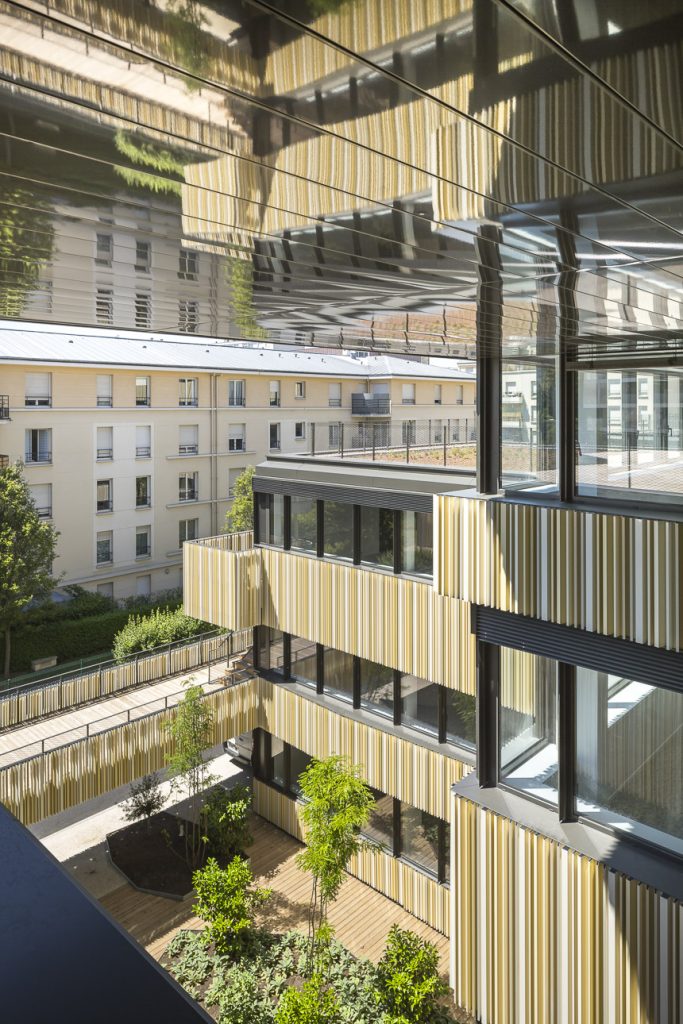
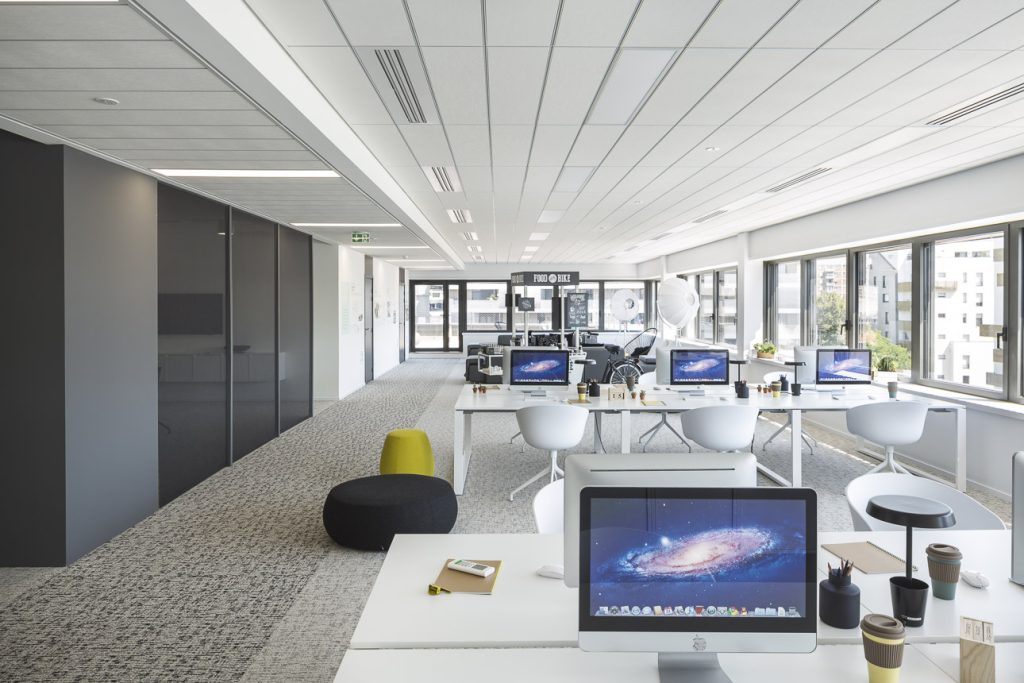
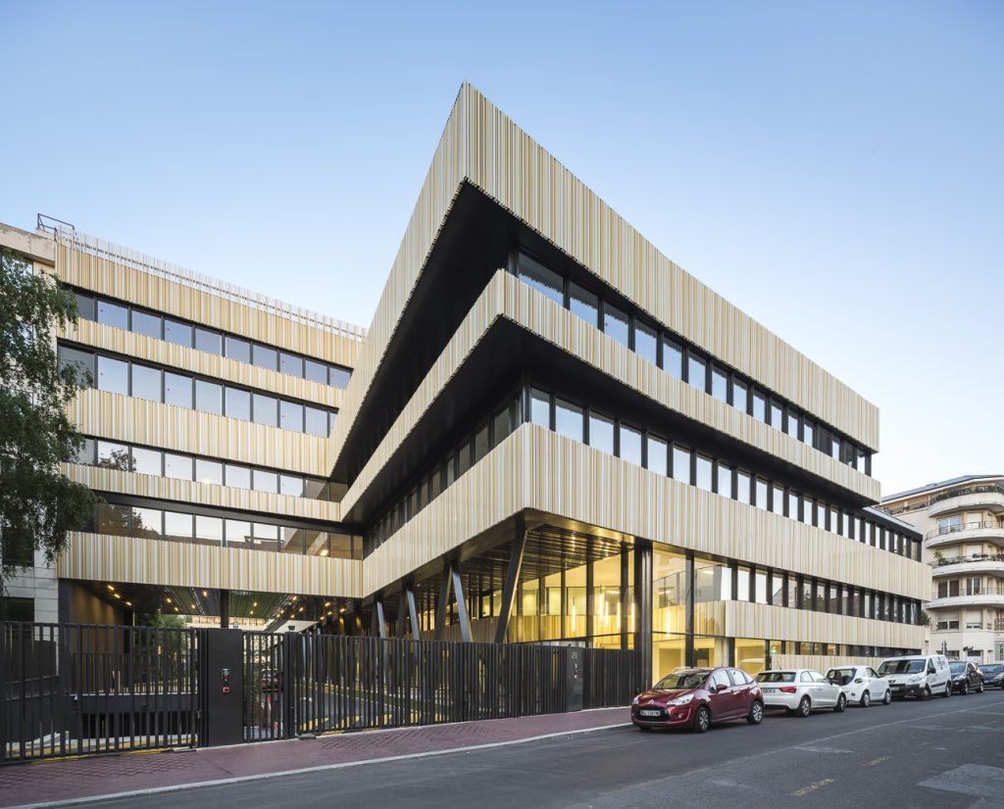
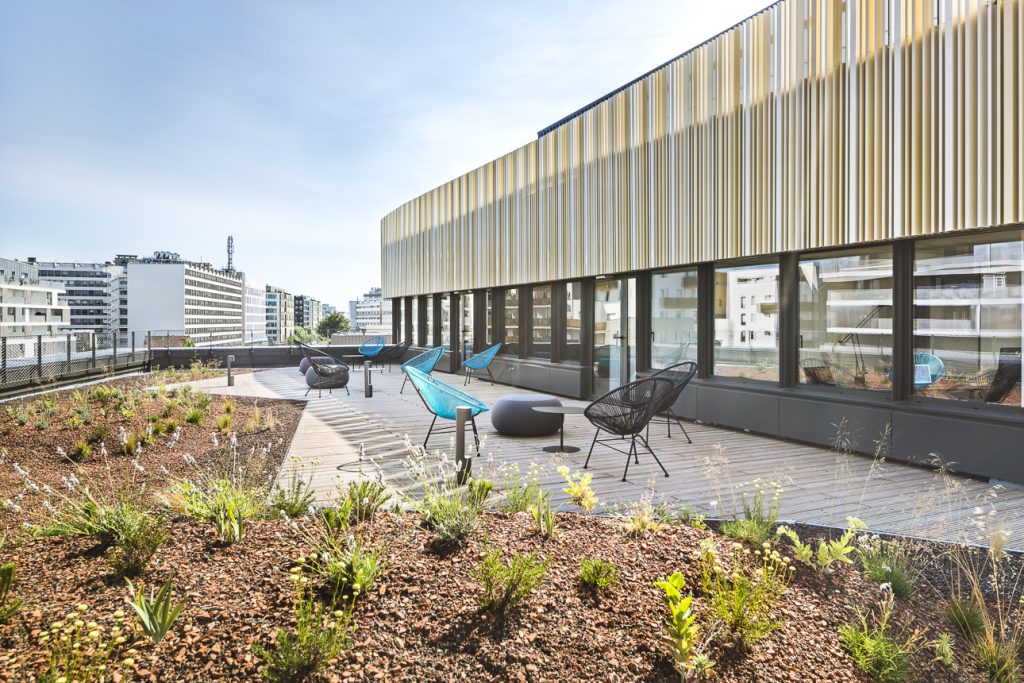
Photographie : Sergio Grazia
