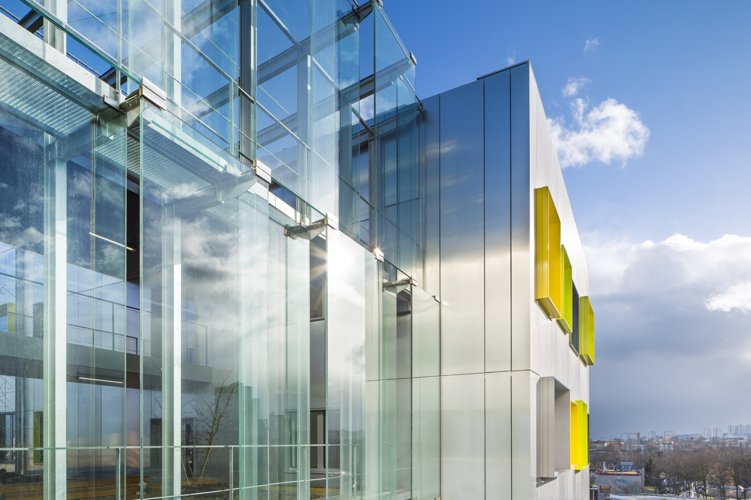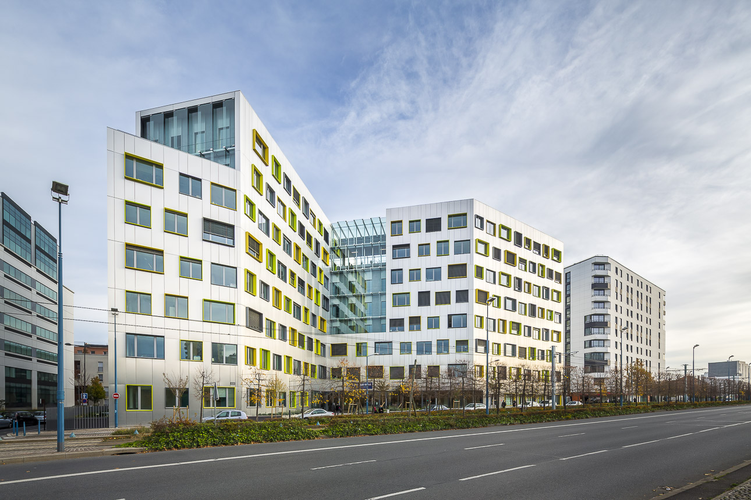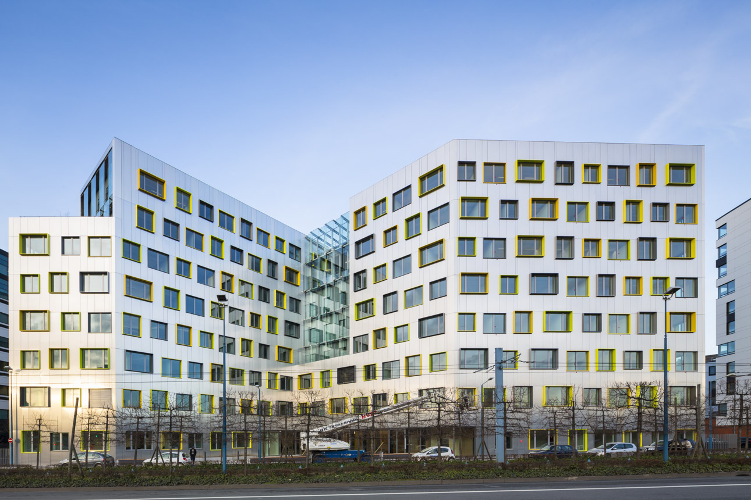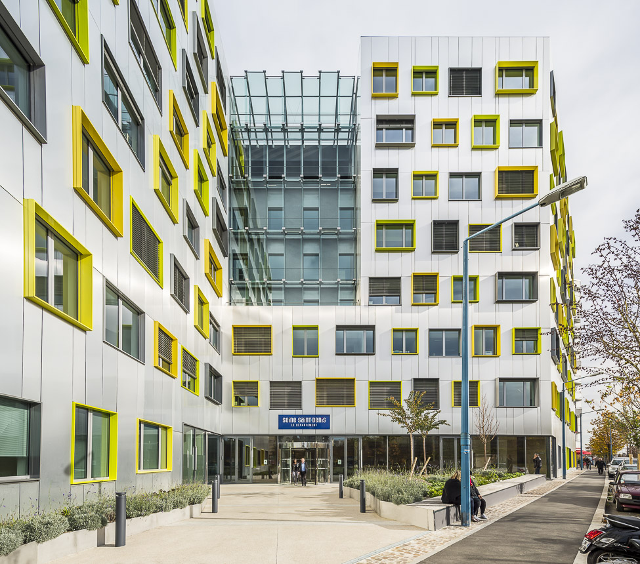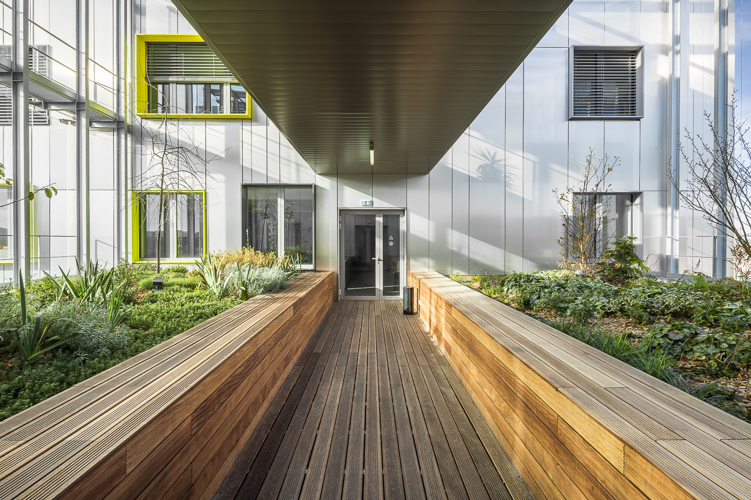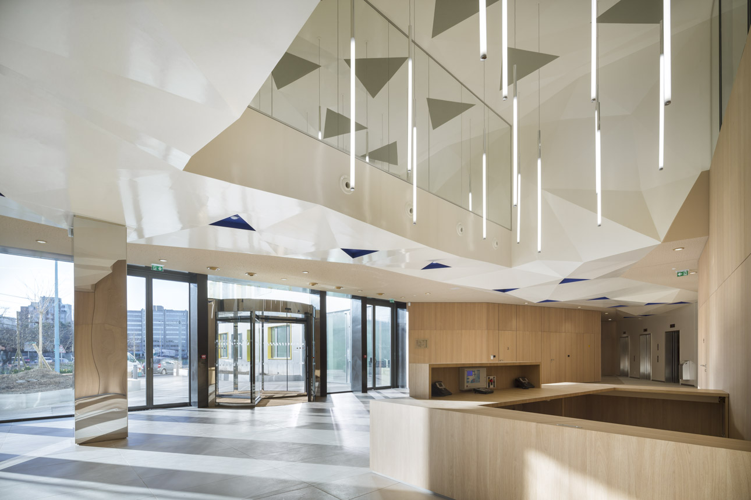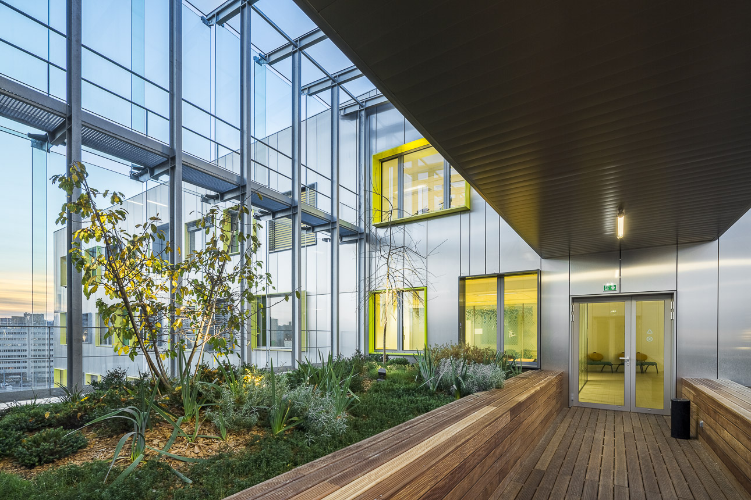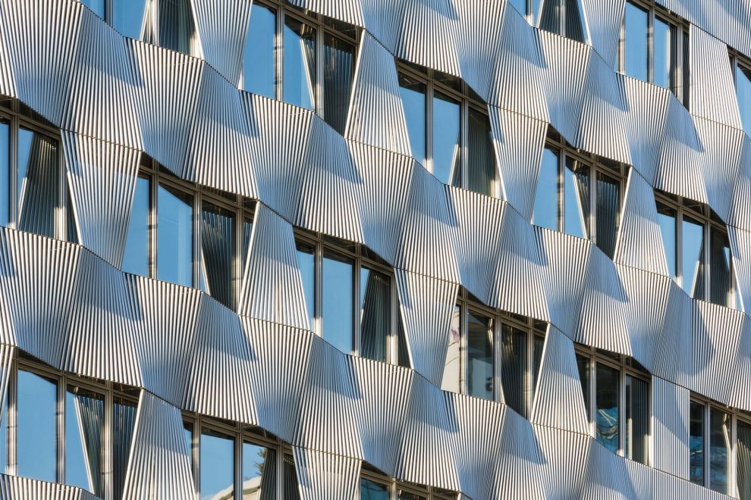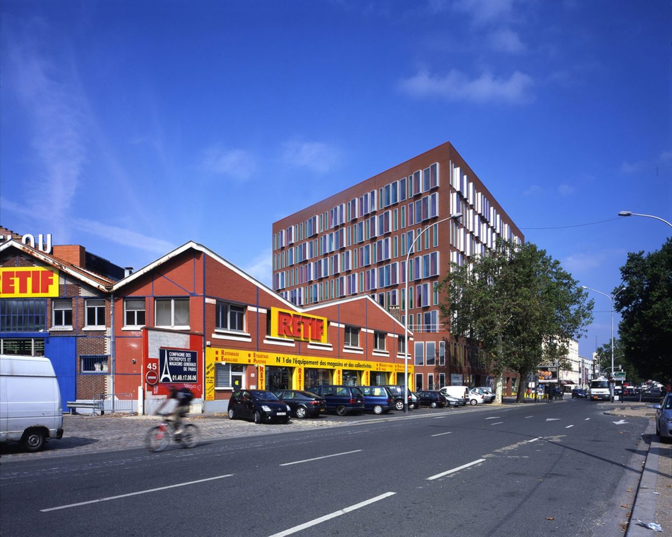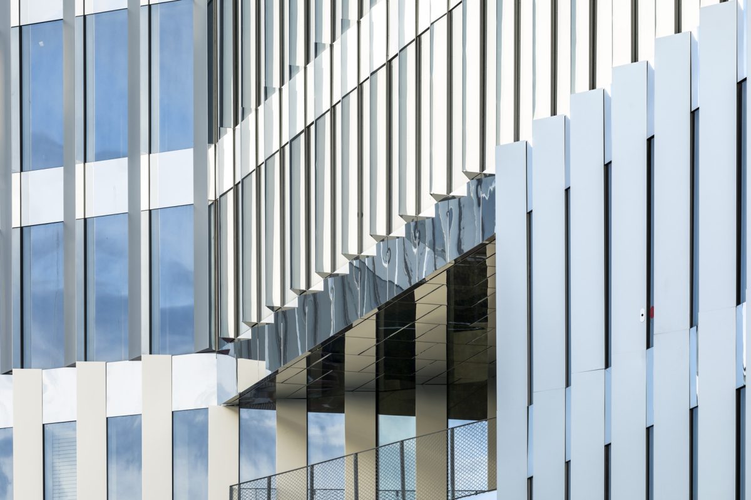Impose yourself to be identified and integrated into the “already there” built environment.
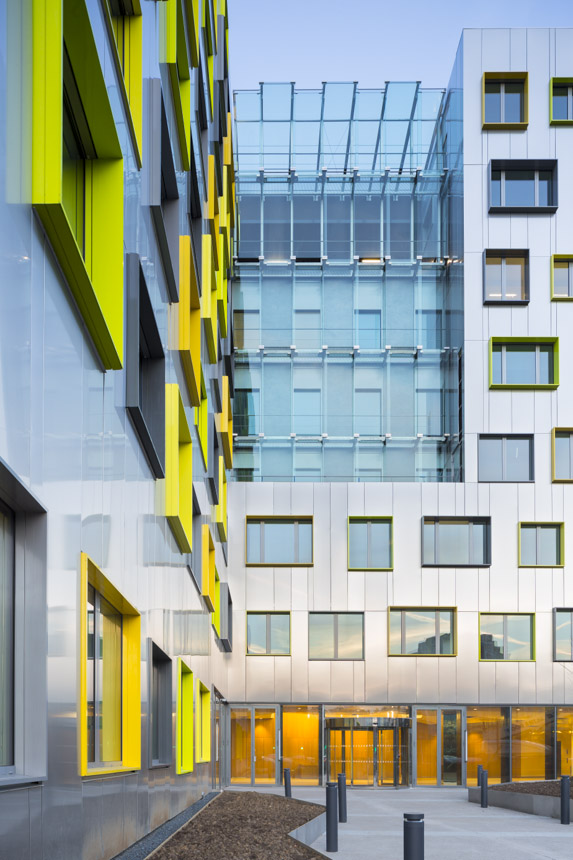
Standing at the intersection of big infrastructures and nearby recently-built tertiary and apartment buildings, the urban context of the office building known as The Butterfly is especially composite.
The new building has to assert itself to ensure its identity yet integrate into what has already been built.
The building’s identity comes first from its shape and two unaligned volumes, two wings joined to each other by a narrower central part, which is also an axis for separating volumes and architectures.
Playing with the lay of the land, the two main disjointed volumes, leave space on the ground floor for a plaza that gives access to public space.
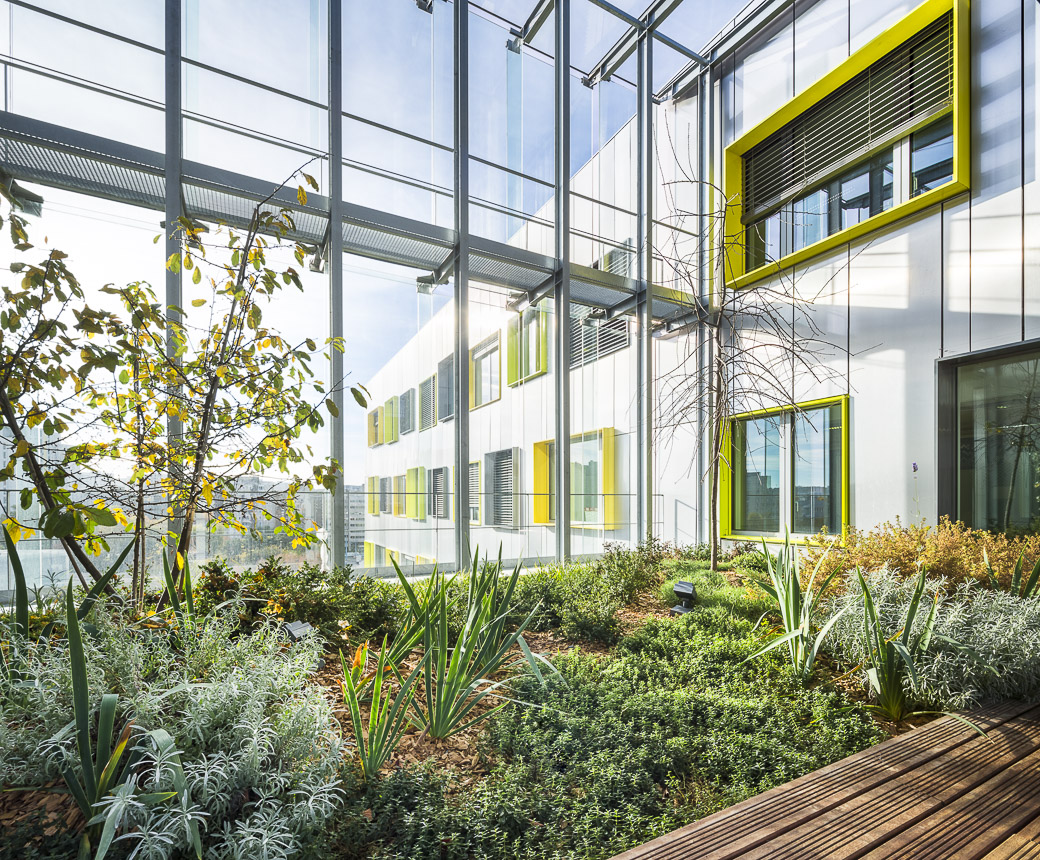
On the two upper floors this wall of glass detaches from the wall and forms a large winter garden for the enjoyment of users.
This third place is both a work space and a leisure point where informal meetings can be held thanks to laptop computers and Wi-Fi connectivity. In addition more traditional energy-saving arrangements have
been used such as compactness, insulation, the outer envelope, light, inertia, etc. 100-meter deep geothermic probes located under the building were a determining factor for the project, the adoption of which has made it possible to cover 80% of the building’s heating needs and 99% of its cooling needs.
The varying heights of the supports and the irregular dimensions of the bay-window transoms create a joyous disorder that is enhanced by the varying protubérances of the colored window frames.
Grey, yellow, green and metal, The Butterfly is a colorful building. Inside color defines and indicates spaces; outside it adds to the architectural identity and completes the esthetic process.
In contrast to the two wings, the central body has a double vented-glass skin that produces transparency and reflections. Behind, steel cables are used as support for the climbing plants.
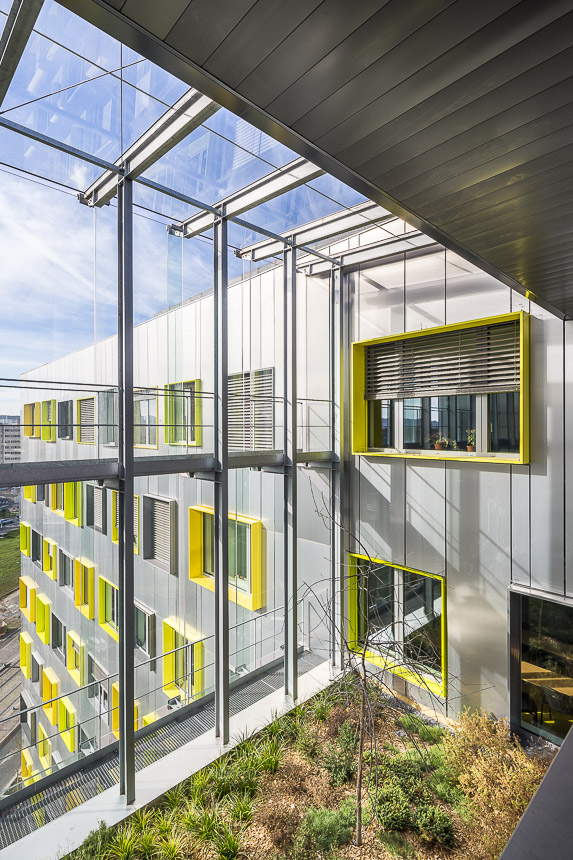
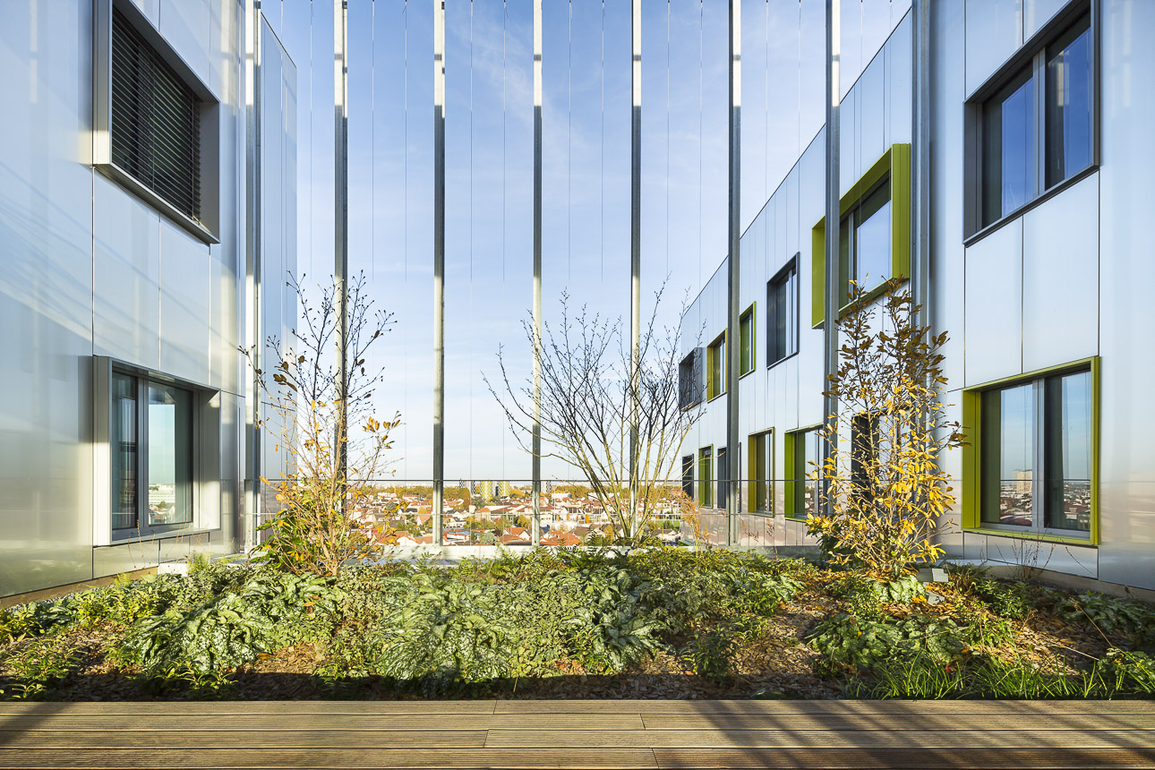
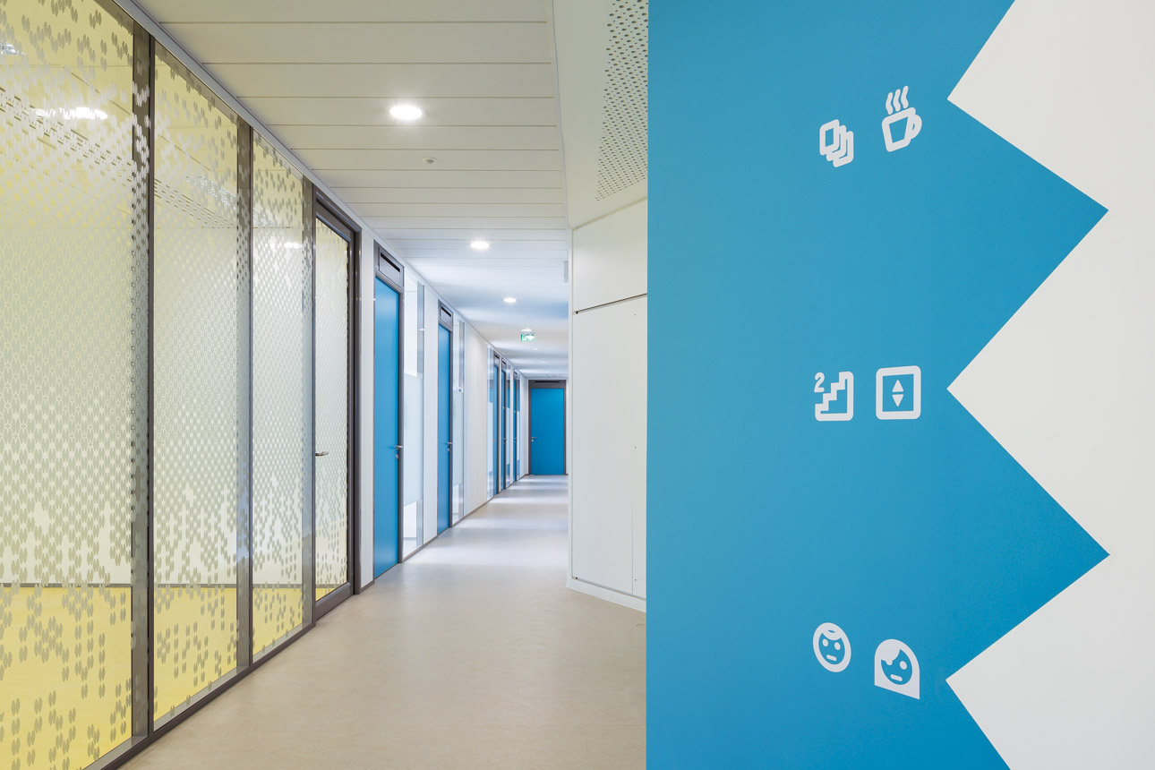
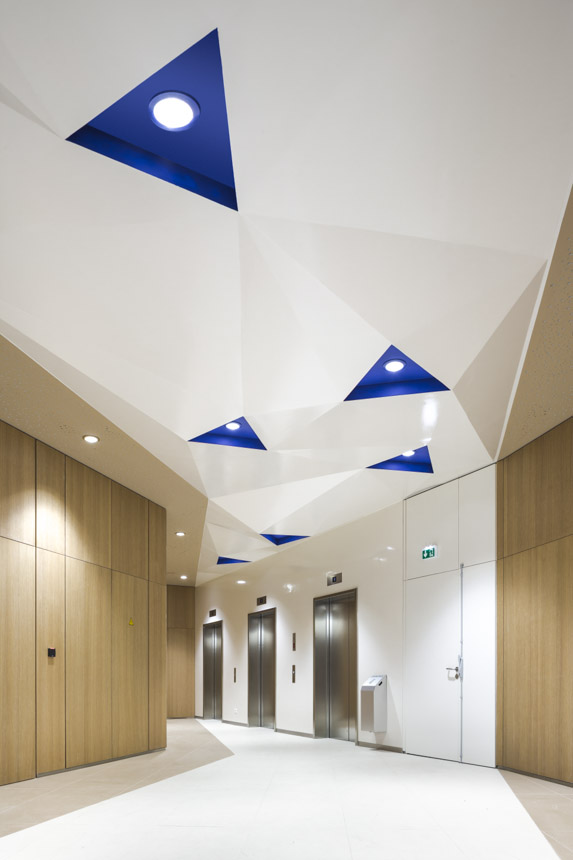
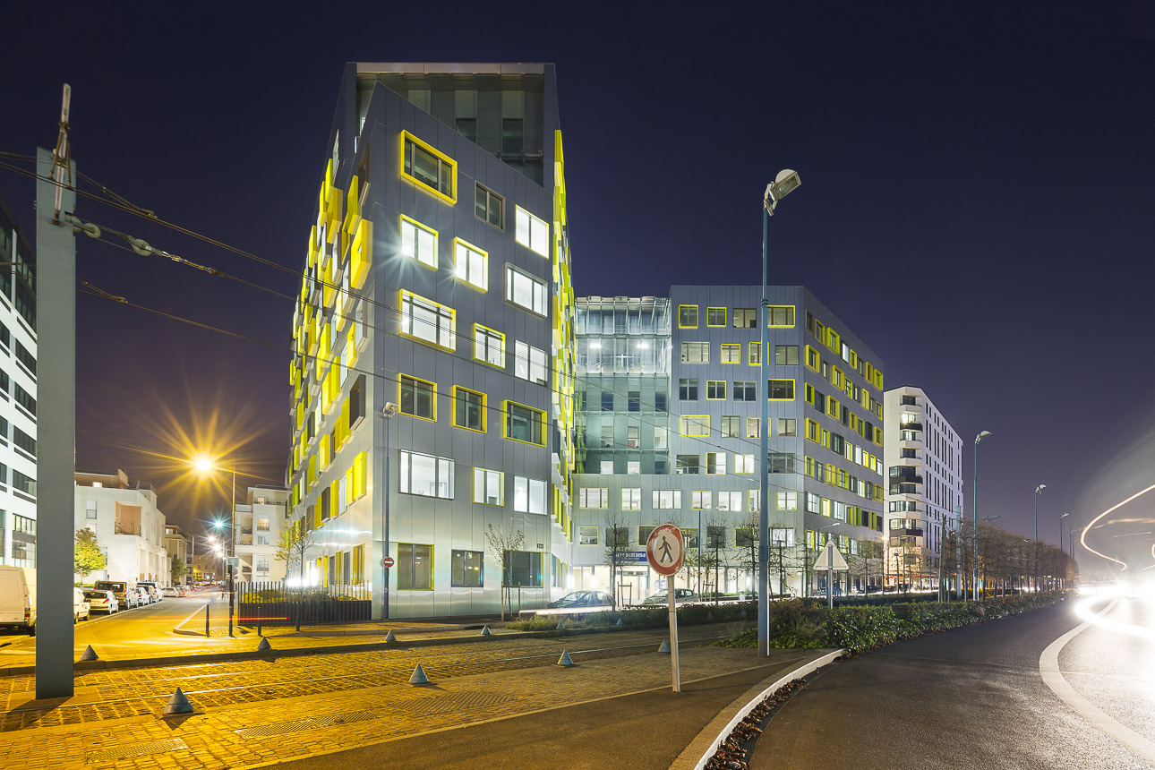
Photographie : Sergio Grazia
