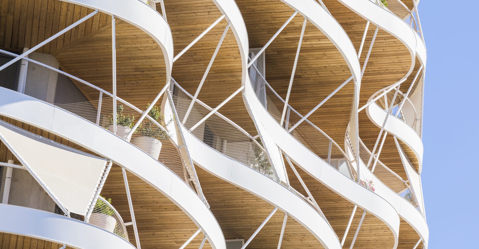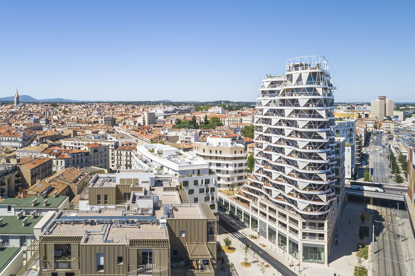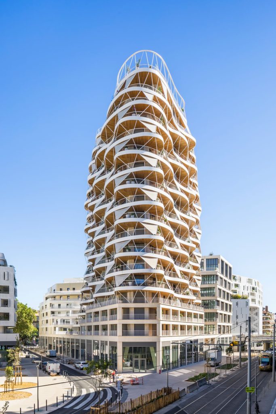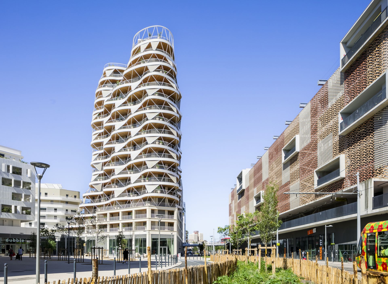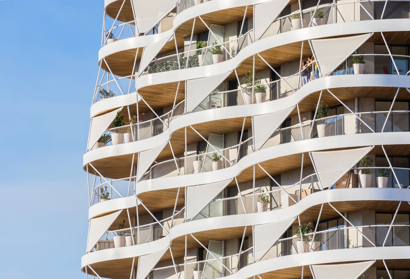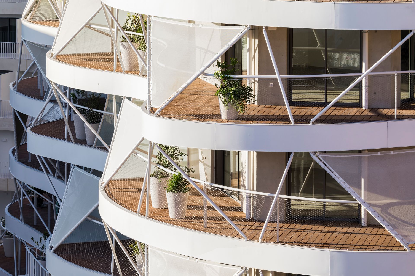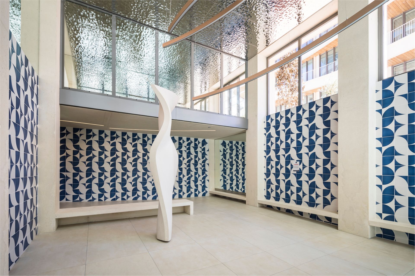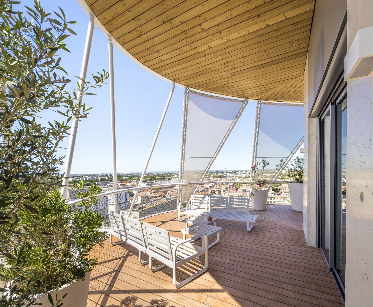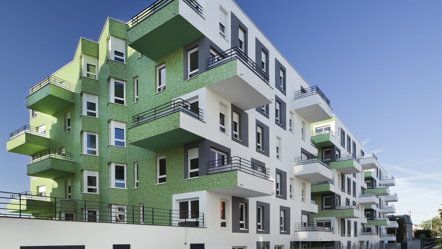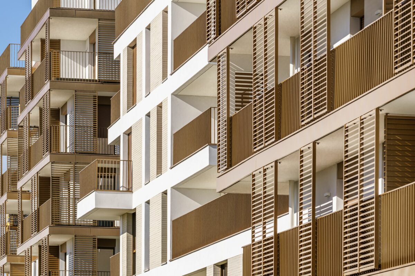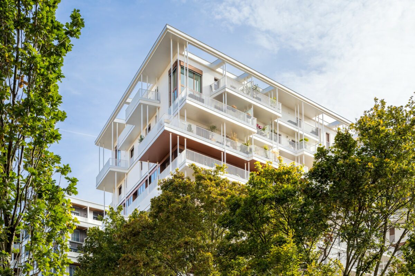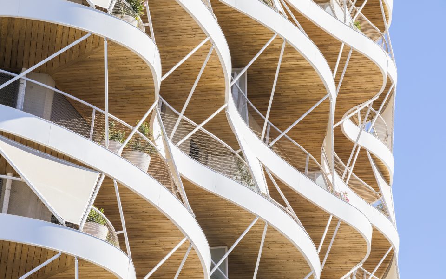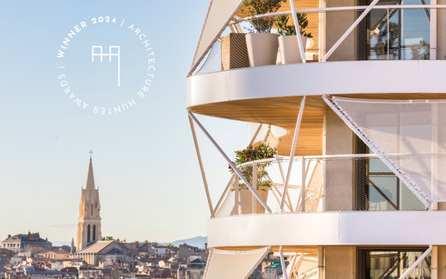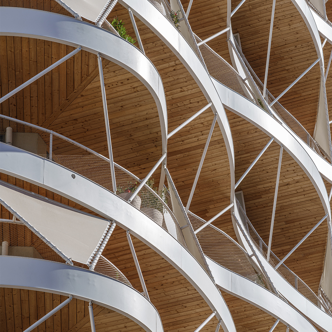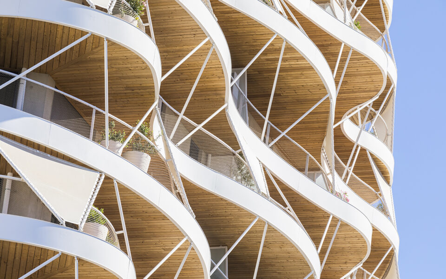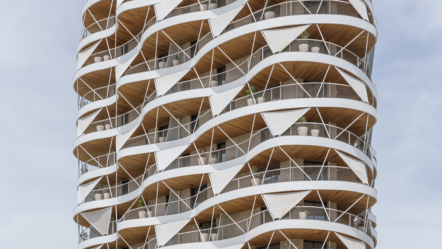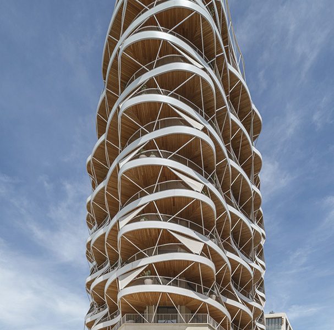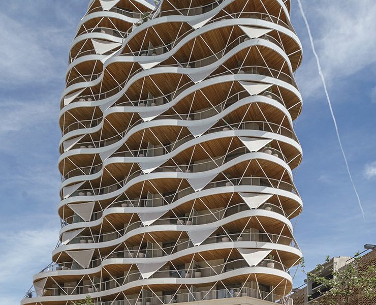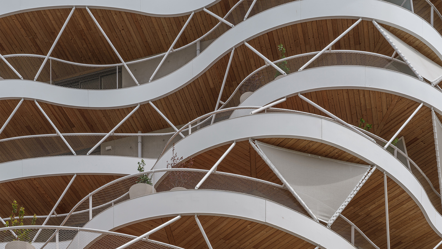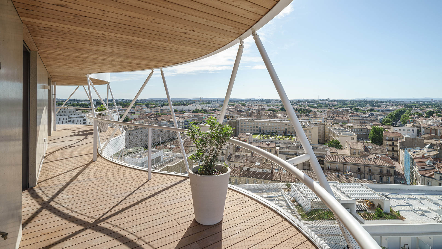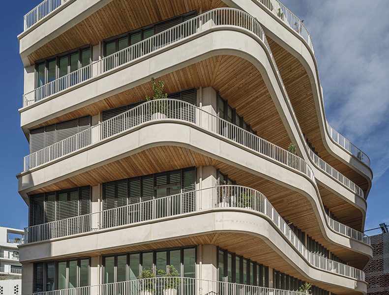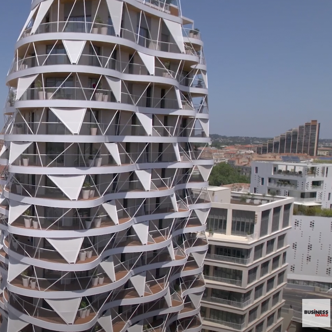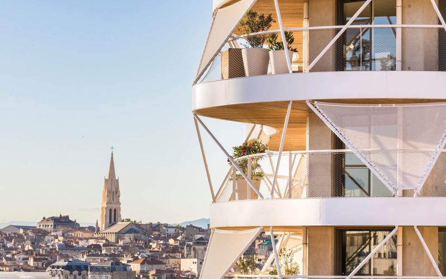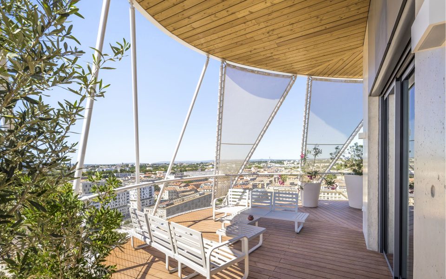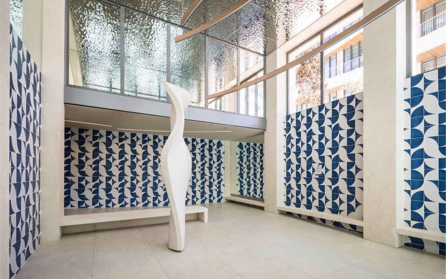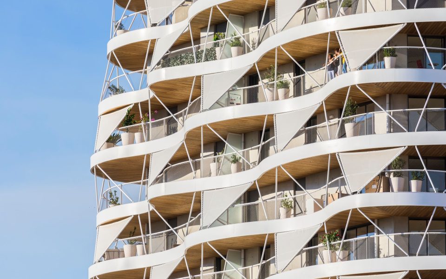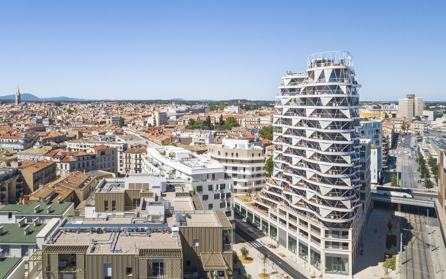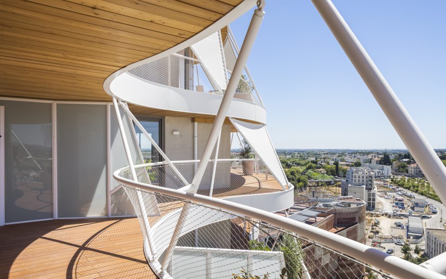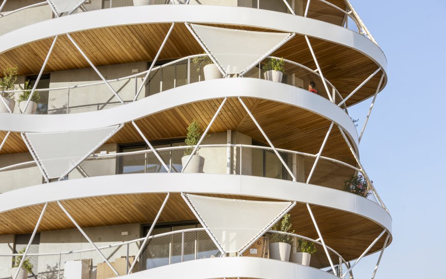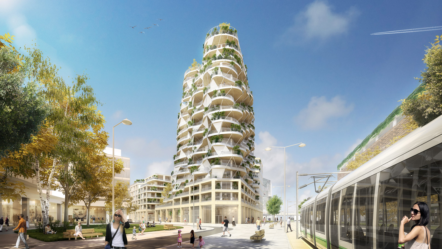Winner in the Mixed-use Building category, Architecture Hunter Awards 2024 / Nominee, Archdaily 2022 / Winner, Lab Immo Awards 2022
Located on the edge of the historic town, the Saint-Roch district, a former rail yard, is meant to foster the emergence of a busy new train-station district that is open, mixed and sustainable.
The Higher Roch Tower is one of the components of the City Roch program, containing offices, a shopping mall and an assisted-living building.
Located on the edge of the historic town, the Saint-Roch district, a former rail yard, is meant to foster the emergence of a busy new train-station district that is open, mixed and sustainable.
In this urban puzzle, the 57-meter housing tower symbolizes the district’s new momentum and ensures the link between two urban histories, that of the historic town and its industrial heritage.
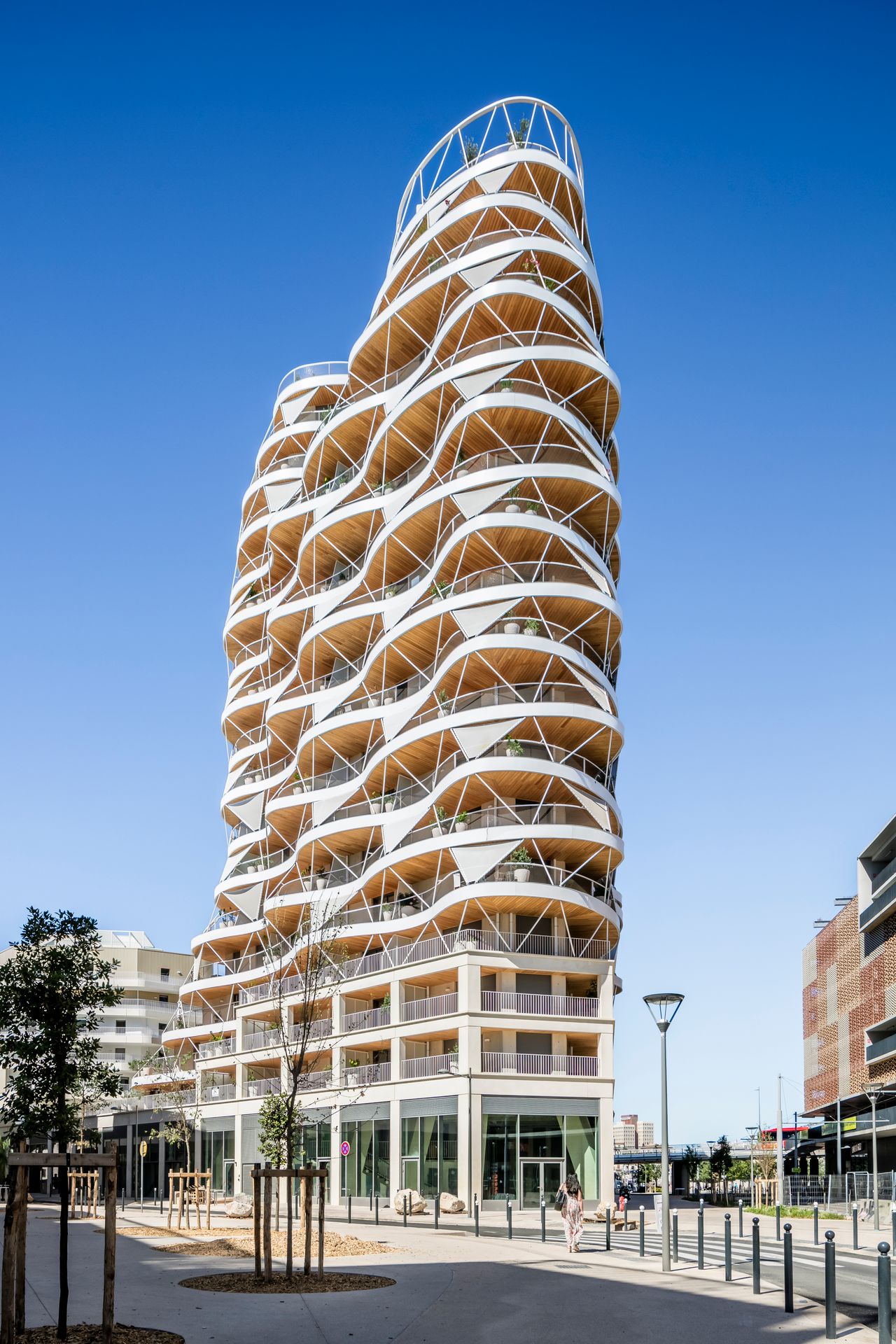
lts white-concrete foundation, marked by a lattice composition with variable scales, facilitates its attachment to the district, white the high-rise looks out at the greater landscape.
By detaching itself from one floor to the next, the curving terraces express an upward movement, the overhangs of which are contained in a gigantic metallic mesh.
ln a spatial continuum between outside and in, the outlying terraces make it possible to both double the interior surfaces and be protected from the sunlight. This disposition makes the building a Mediterranean tower, intimately grounded in its climate, its place and its uses.
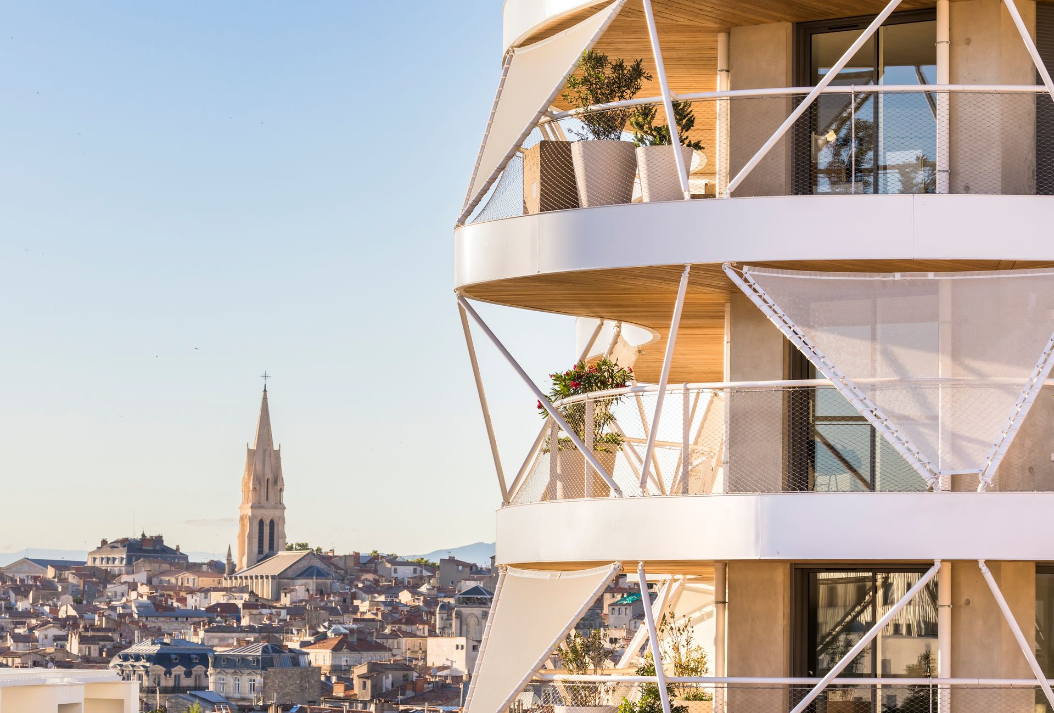
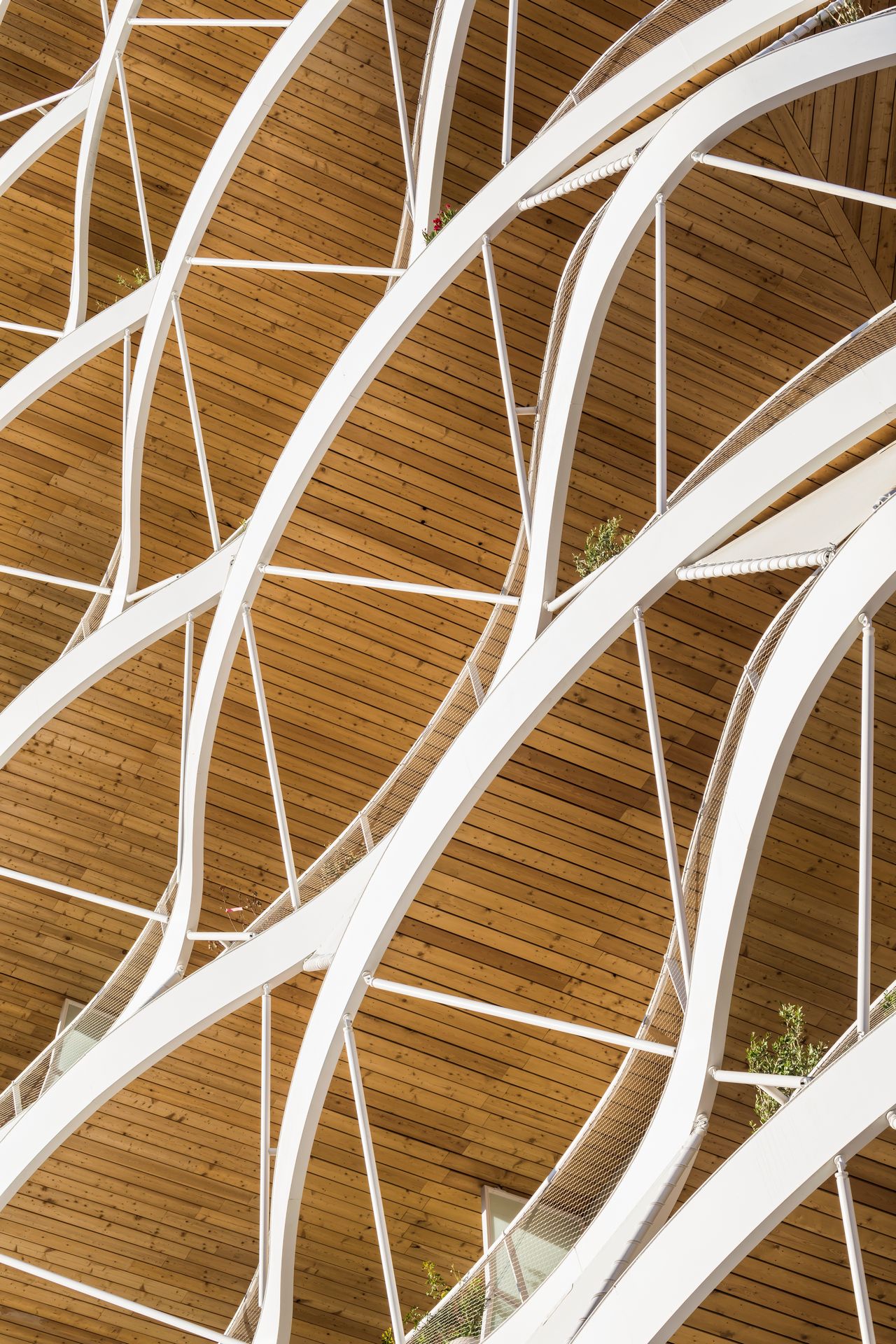
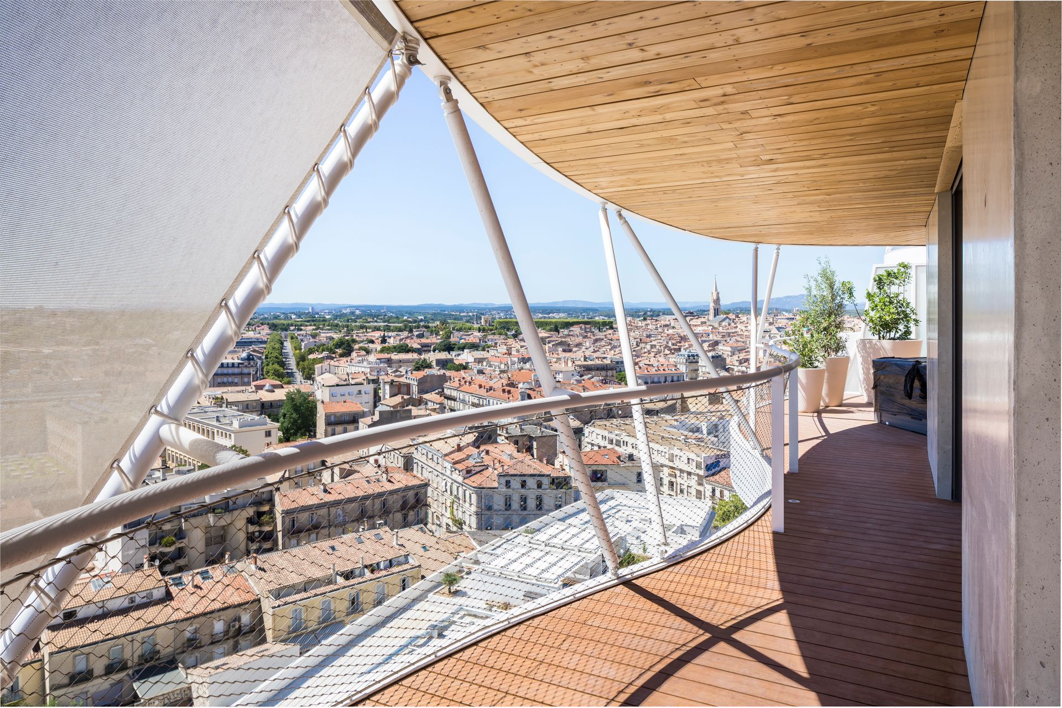
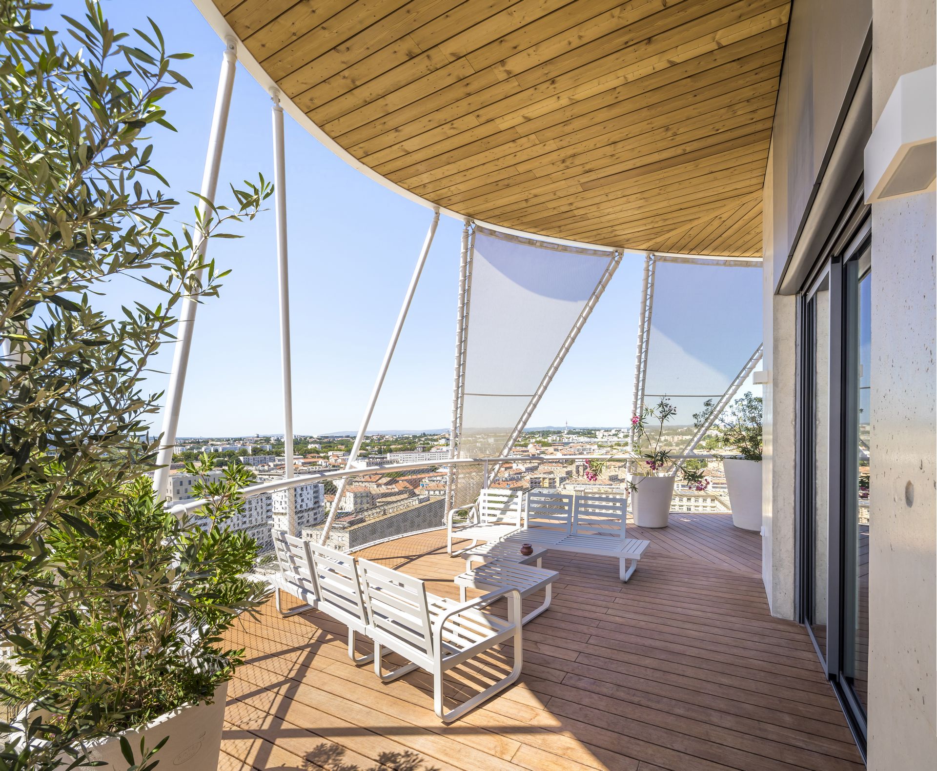
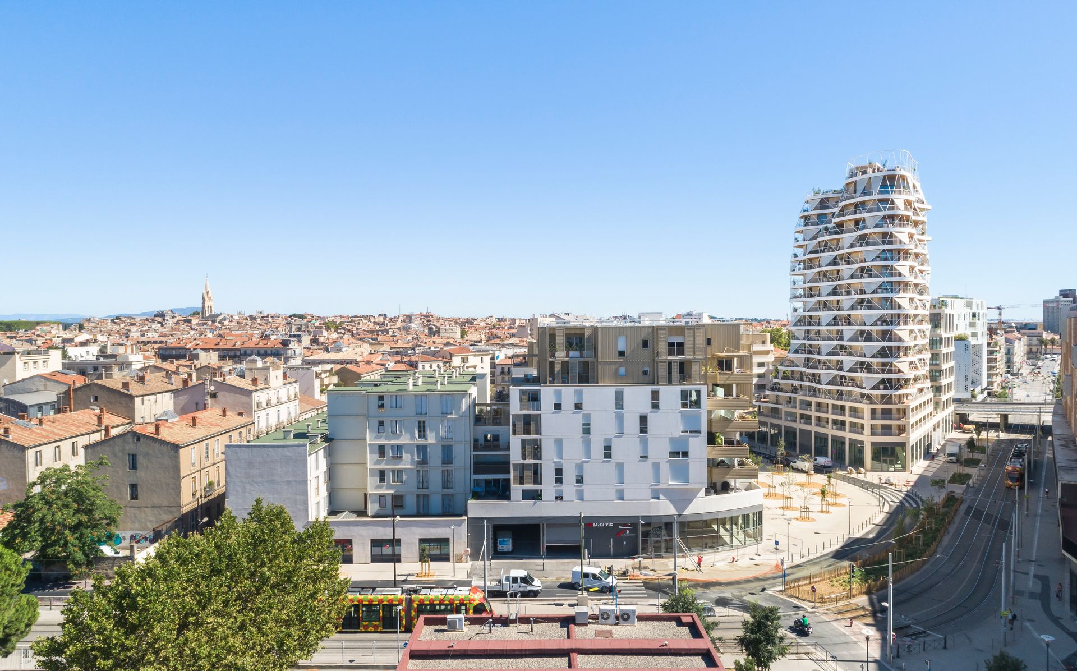
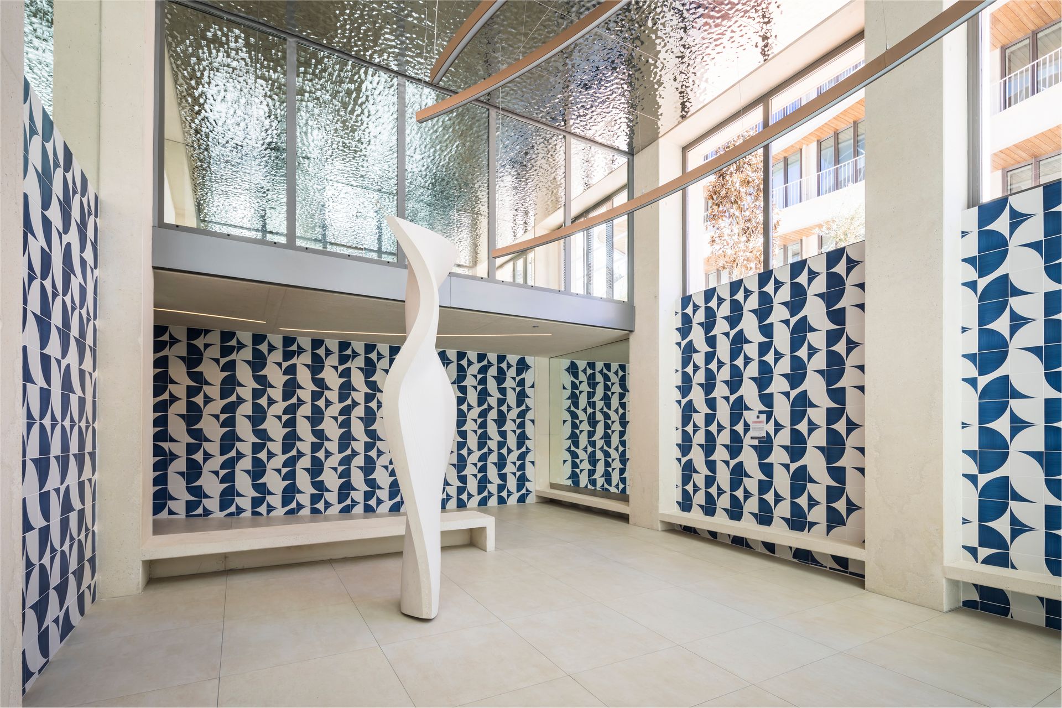
Photographie : Sergio Grazia
