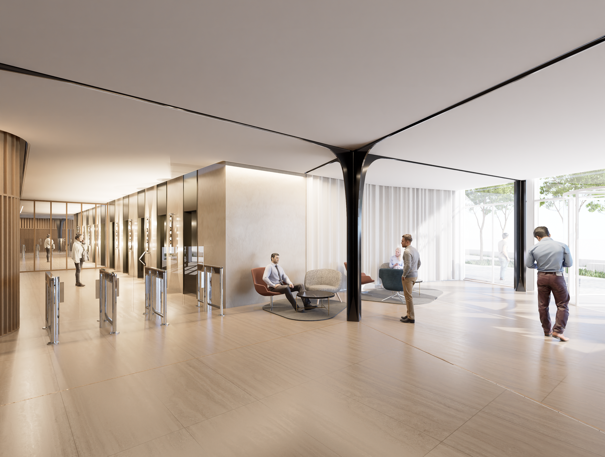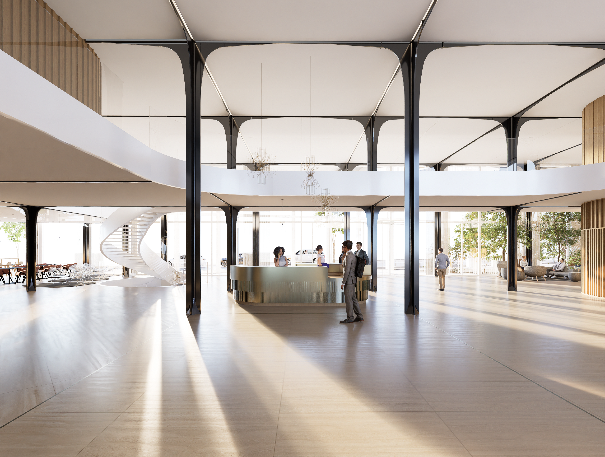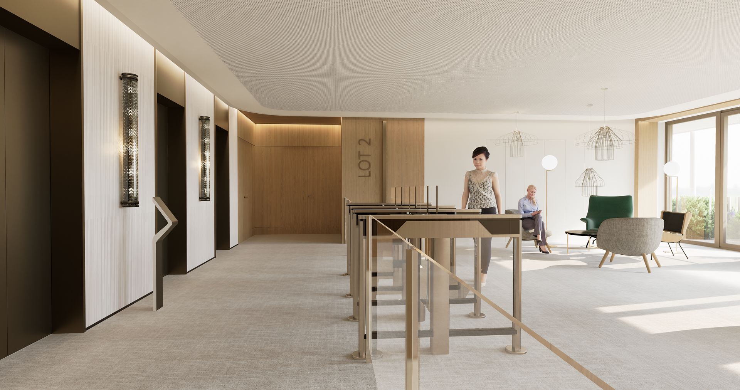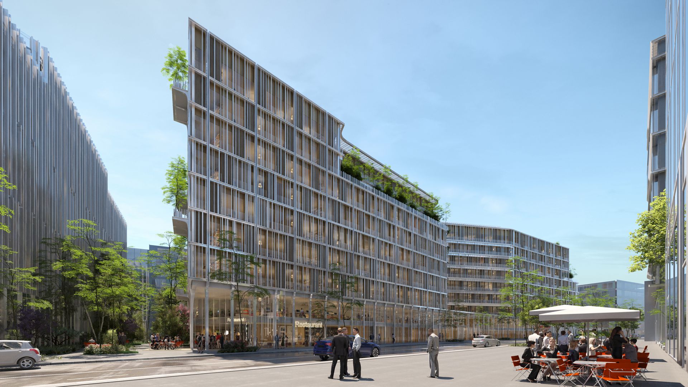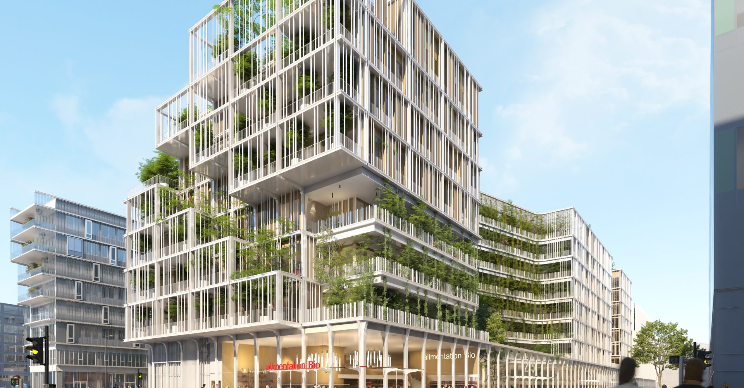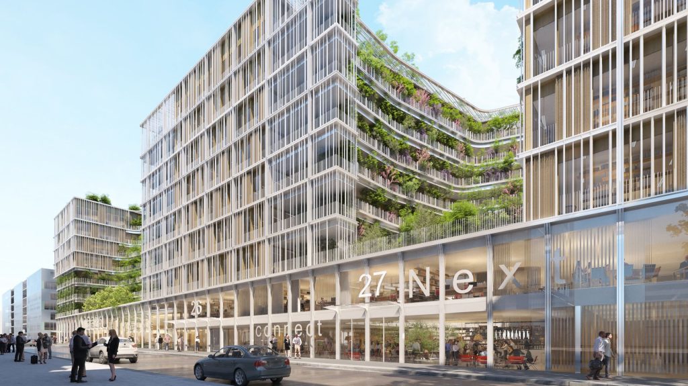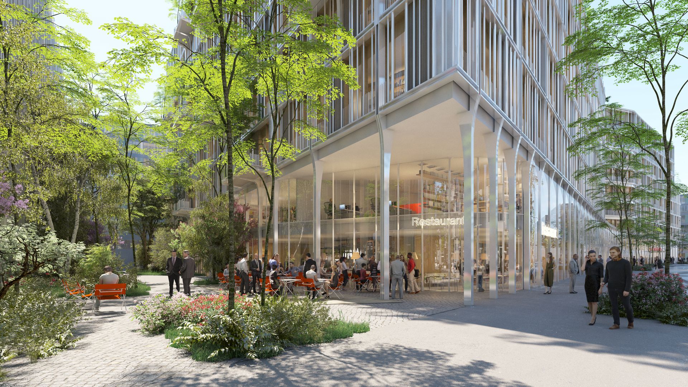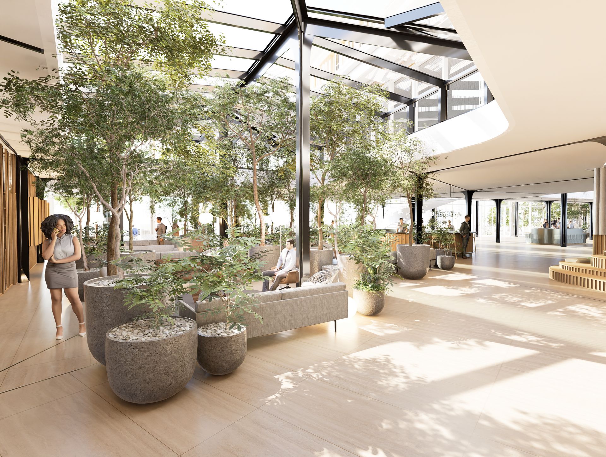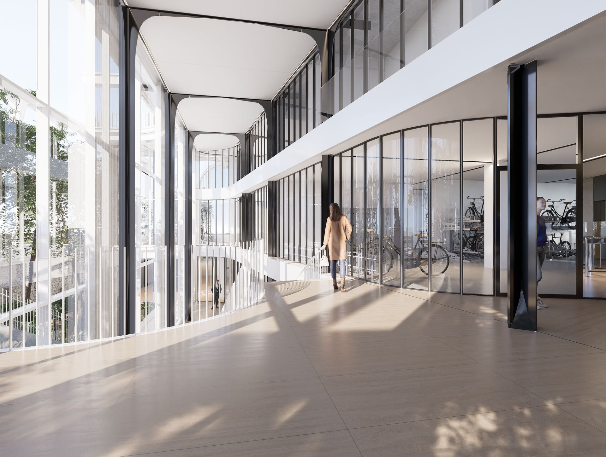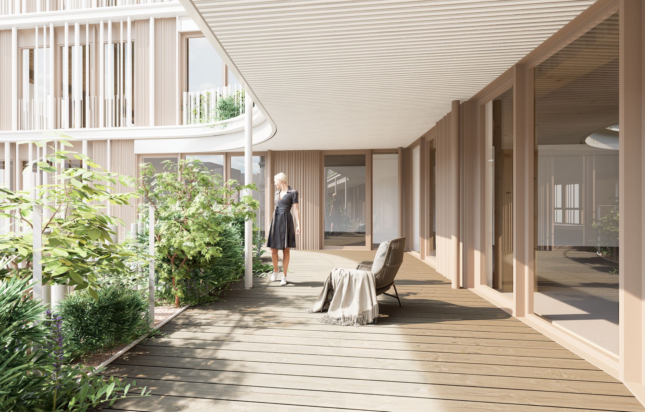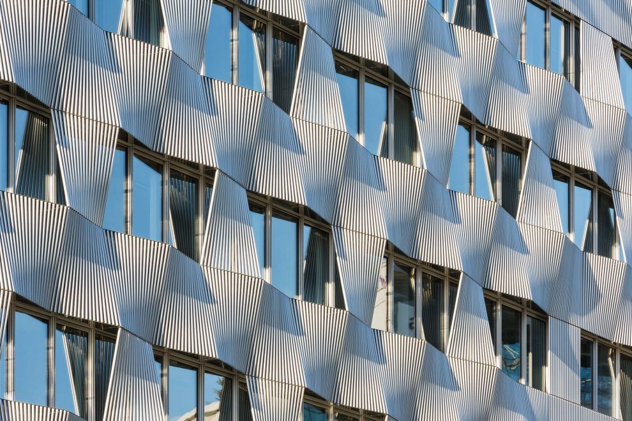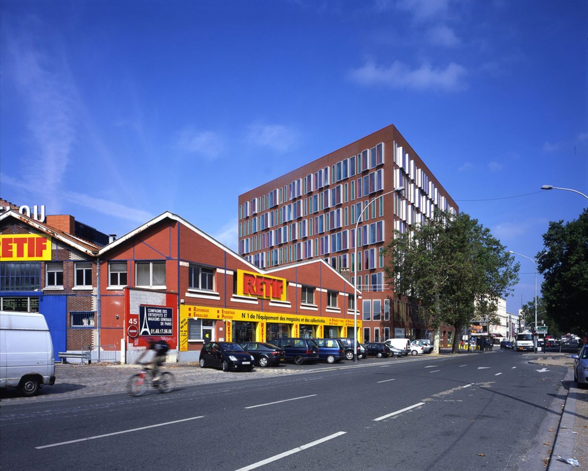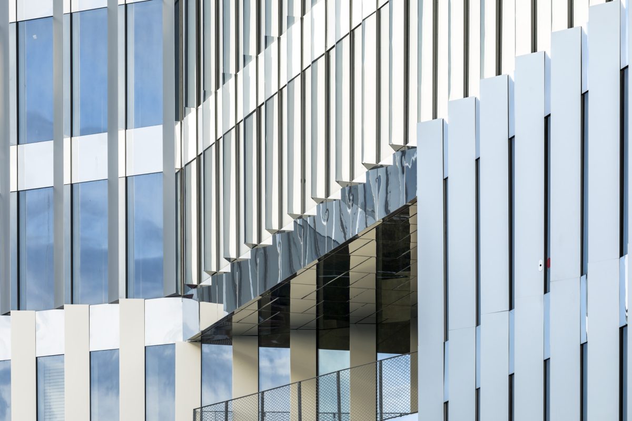To follow the construction site, download the Edenn app (on Apple).
An open-air theater over the city!
At the heart of the Seine Arche joint development zone, at the entrance to the Groues sector, the Défense building remains the only reminder of the 1980s, a time when asphalt ordered most of the making of the city. Edenn’s challenge is to rebuild with resilience, while connecting with the neighborhood as it completes its transformation, in line with current concerns, such as the redefinition of the office program: a living base, open to the city, with multiple uses: offices, services, shops, restaurants, fitness, coworking, RATP reforming post.
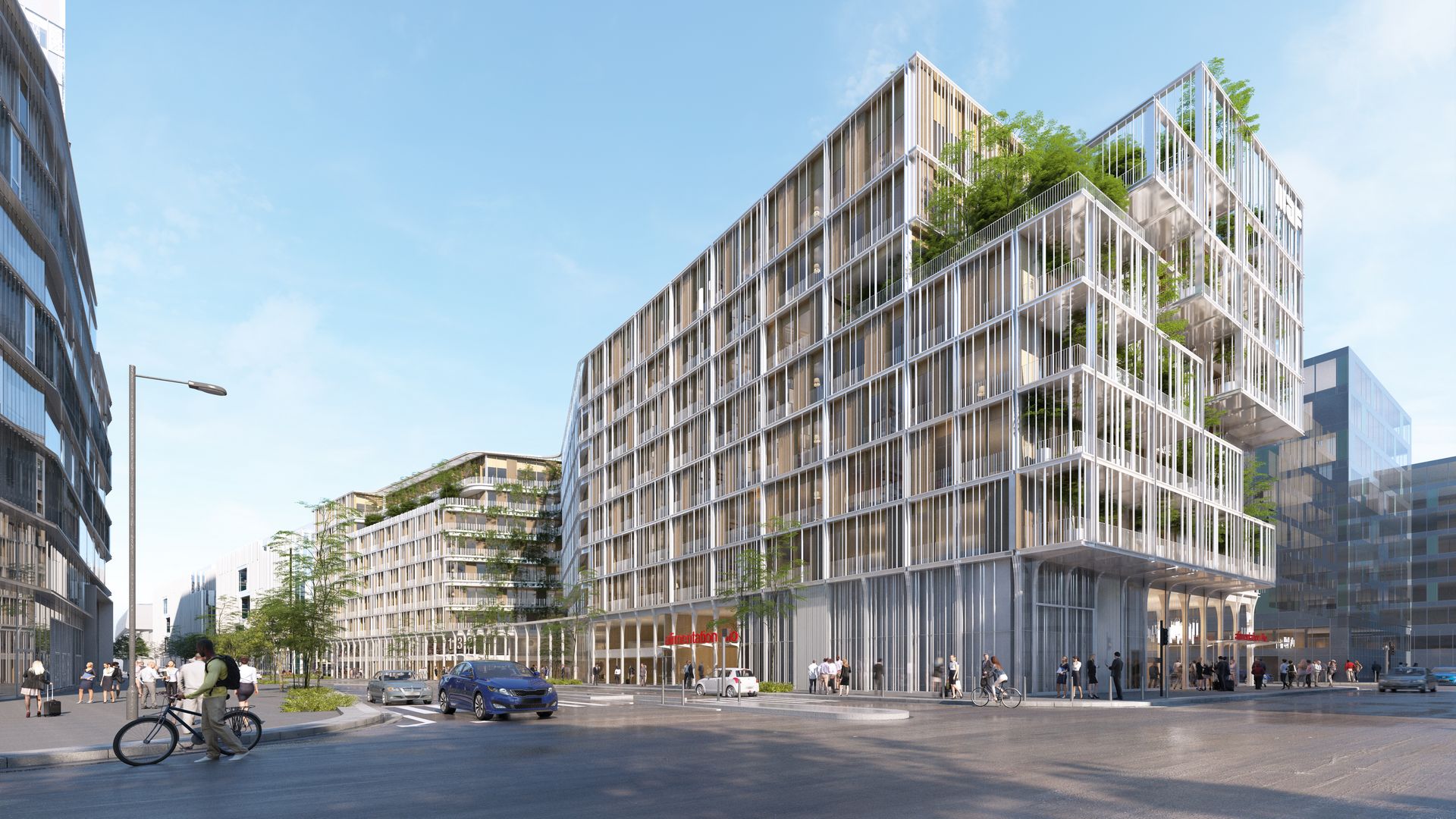
The positioning of the building at the prow led to the design of a signal architecture, which reconnects with the plant world.
The sculpted block at the foot of the building creates a forecourt and transparency. It connects with the Eole station and the RER exit. A wooded alley brings the city into the heart of the block.
On the upper levels, recessed features provide the intimacy needed for peace and quiet. In the southern folds, balconies are stepped, allowing light to flood down to the garden level.
The facades feature a kinetic skin, with an immaculate mantilla, and thick, planted terraces.
The skin evokes the works of Julio Le Parc or Jesus-Rafael Soto, and draws a building of fades and evanescence against the Nanterre sky.
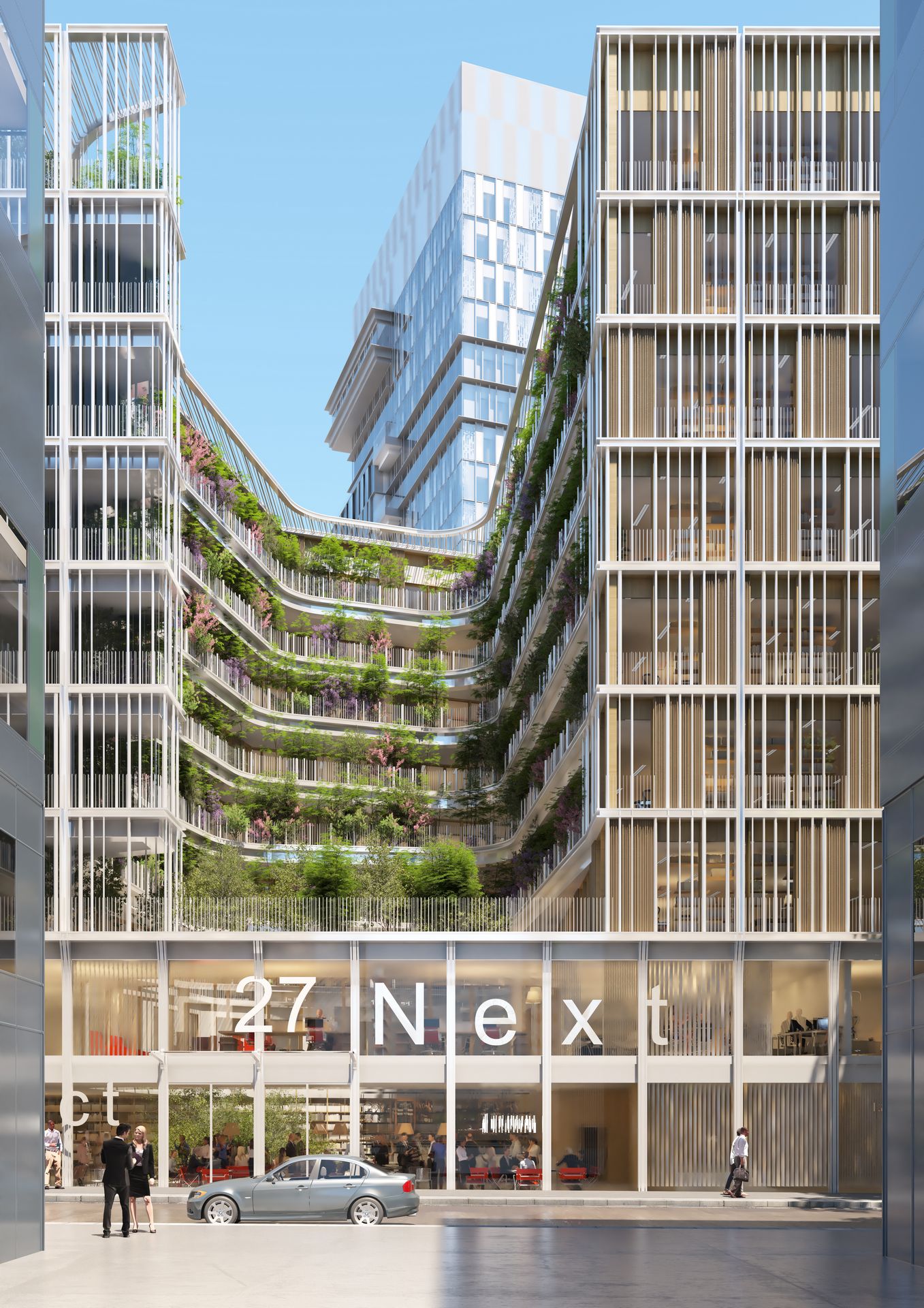
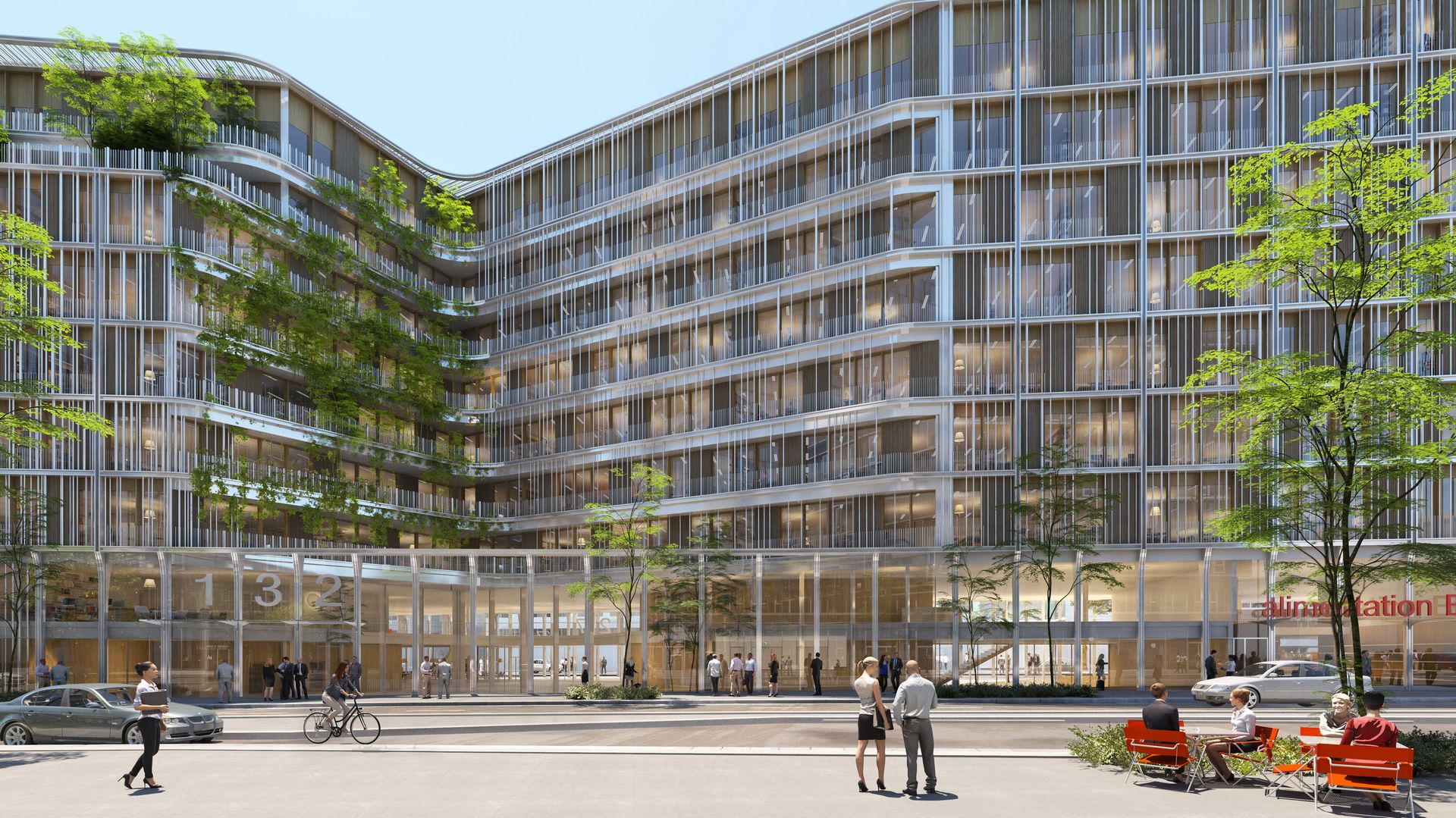
Edenn is conceived as a building that can be lived in and out, multiplying the available spaces into so many areas that can be appropriated according to the time of day. A 2.0 building, it offers both flexible, standardized workspaces and highly-characterized areas: third places where work is conjugated in the plural.
