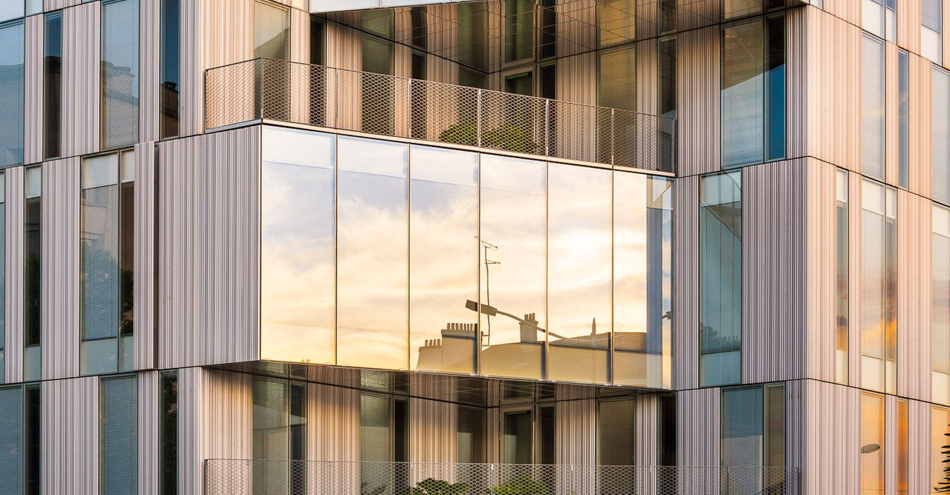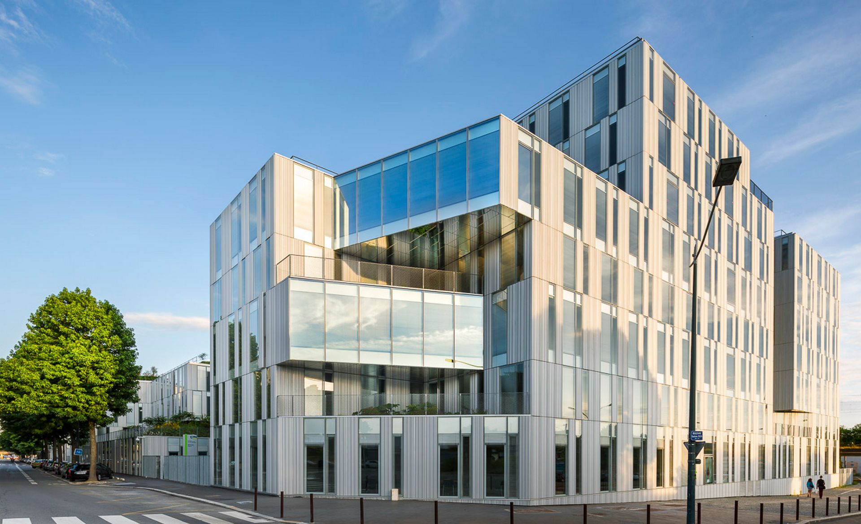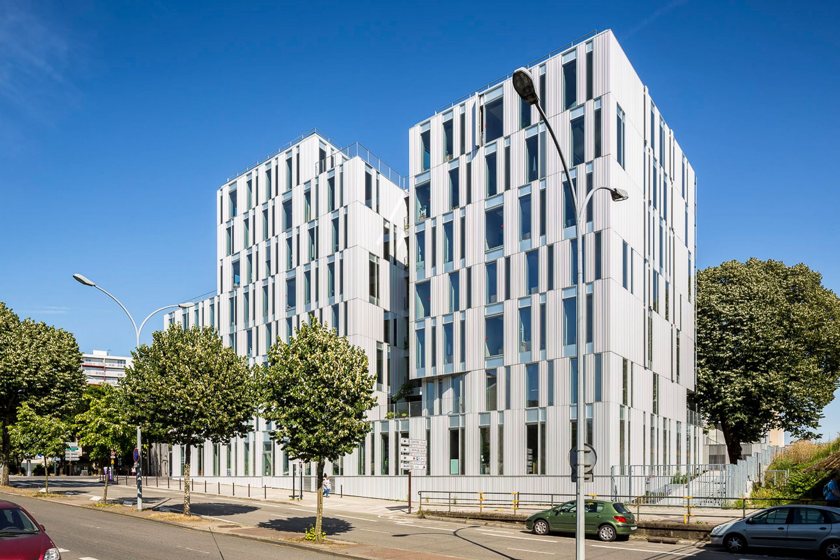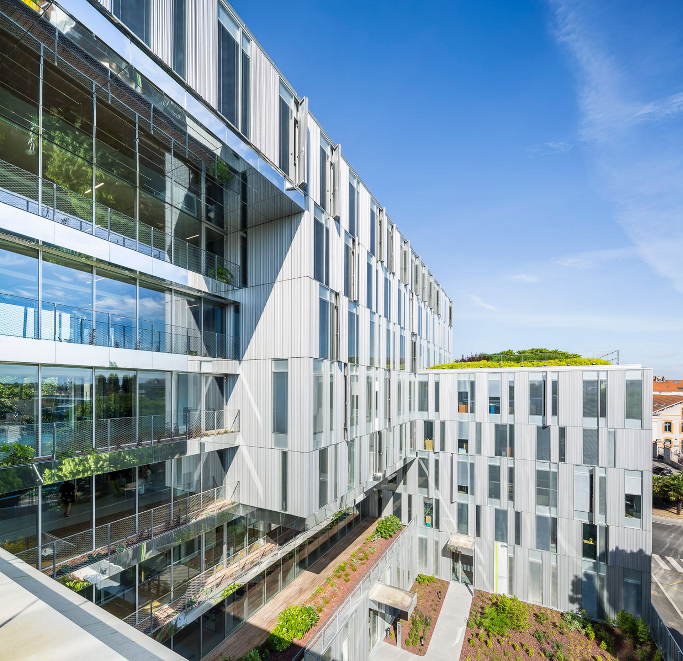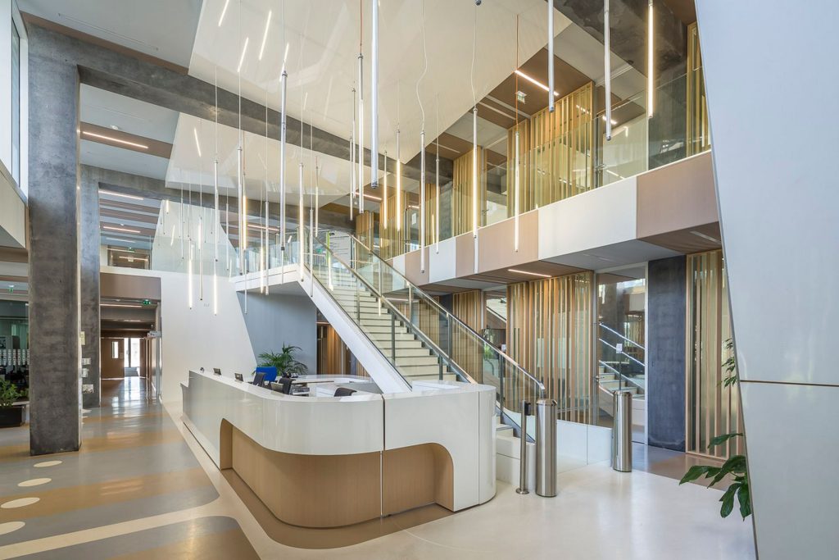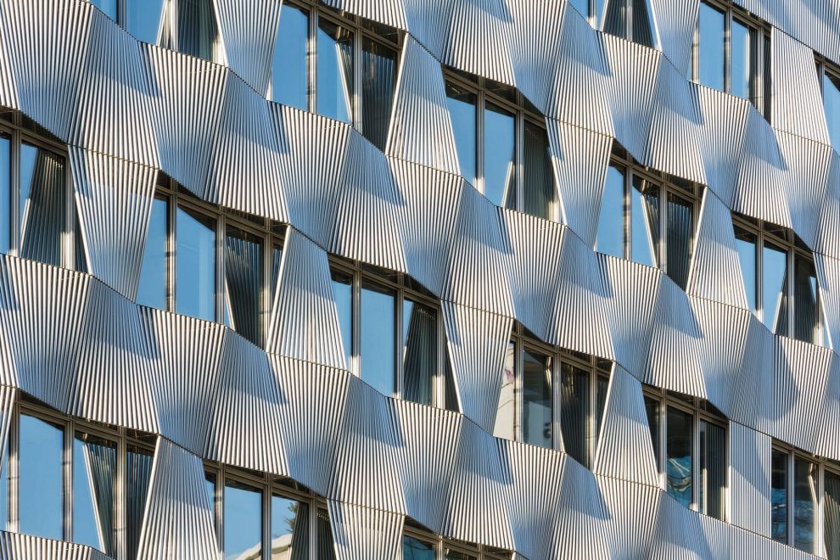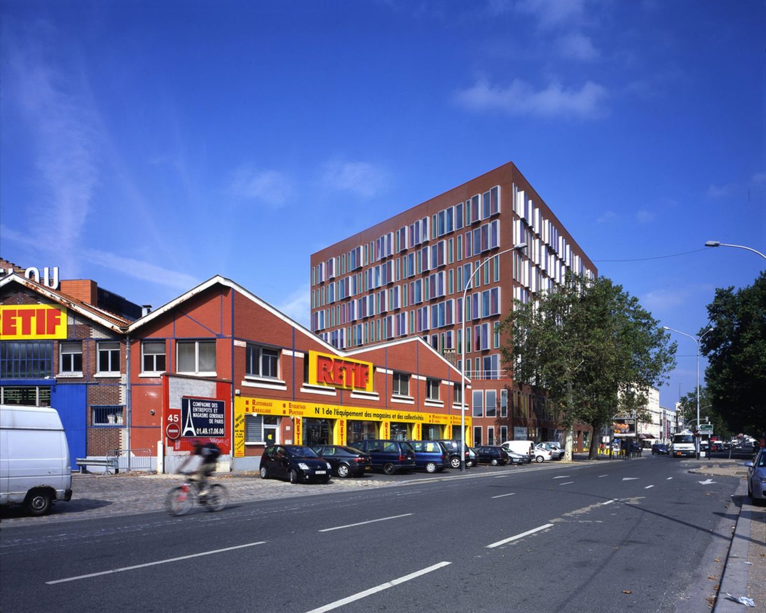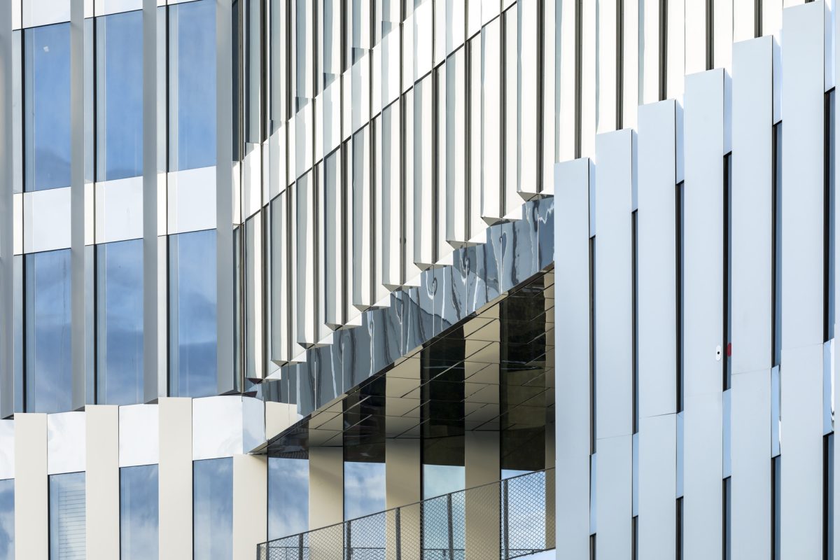Architecture with a dual face.
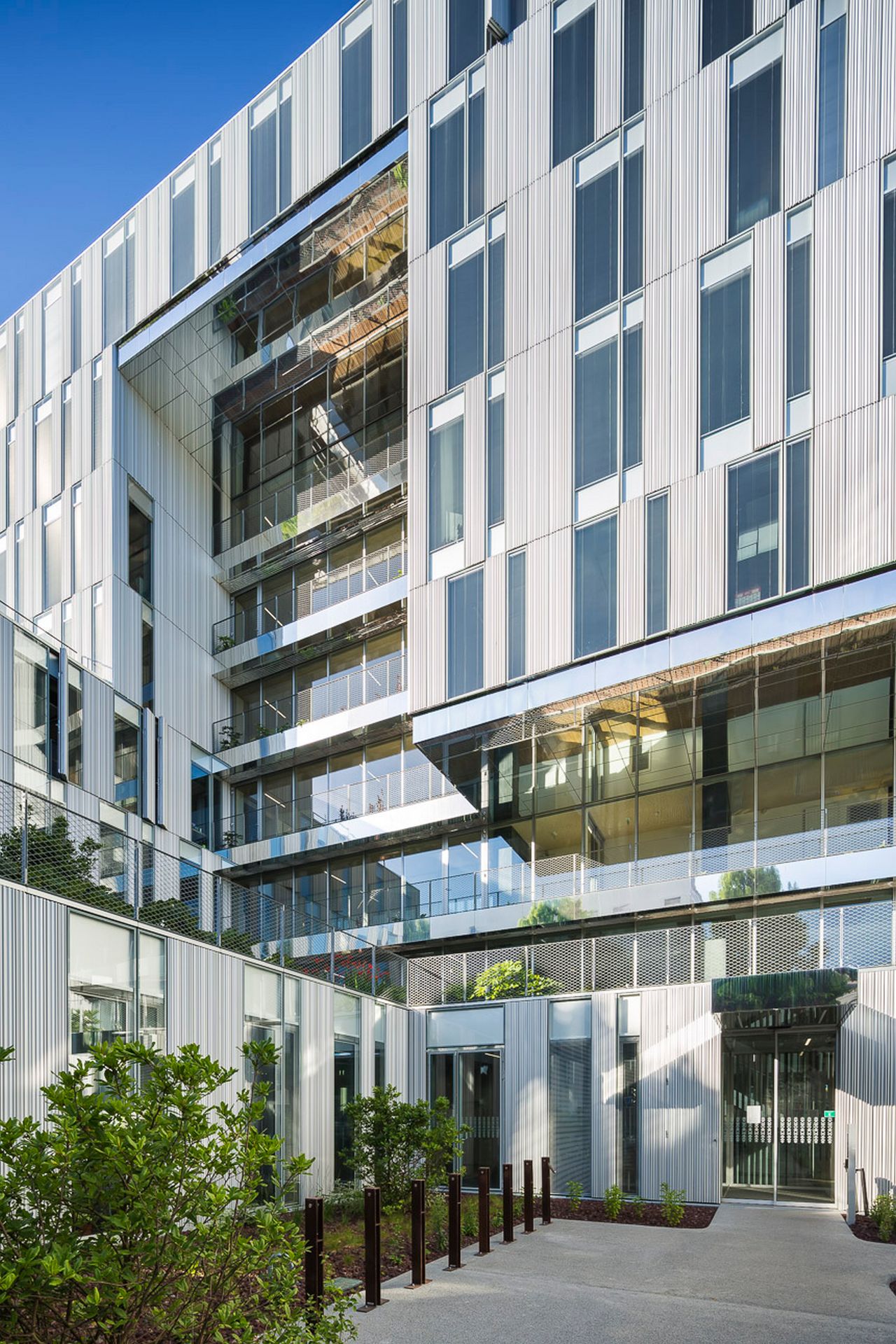
The home to Loire Atlantique’s Regional Council building is part of a major urban plan on the Ile de Nantes.
Located at a big intersection and along railway lines, its general volumes and elevations are adapted to the urban rules and situation encountered to provide a variably contoured outline.
Its H-shaped design leaves room for a large plaza in the public space to the east and an enormous garden containing beautiful protected trees to the west along the railway tracks.
A two-level base provides continuity and a setting to the whole with accessible, deep, landscaped terraces.
The architecture highlights two faces. The walls on the street side are urban with alternating, vertical extruded-aluminum strips and glass panels. The depth, the undulating relief and the satiny metal create a sensuality and counterpoint to the glass’s reflection and sparkle.
On the central garden side there is an entirely different vocabulary of large successive balconies protected by metallic roll shutters that are altogether more domestic. These balconies also act as sun-screens that enable the building to avoid air-conditioning.
The gaps define the building’s wings by using a specific architectonic arrangement. Their metallic structure folds and creases. Their ceilings and partitions reflect walls, balconies, trees, colors, sparkles and shimmers on both sides, like mirrors.
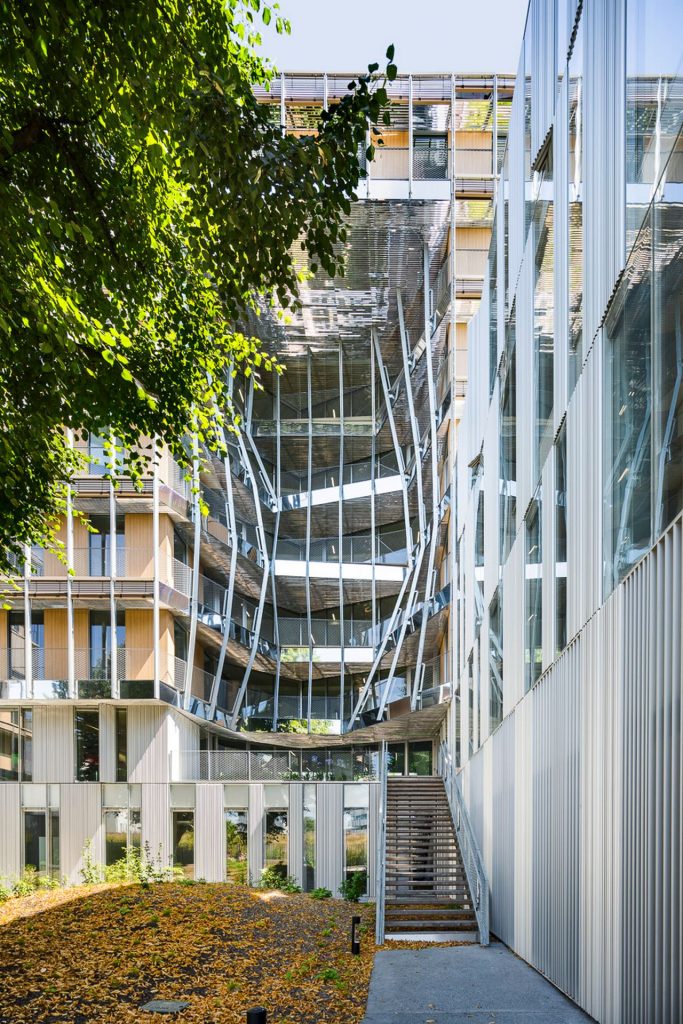

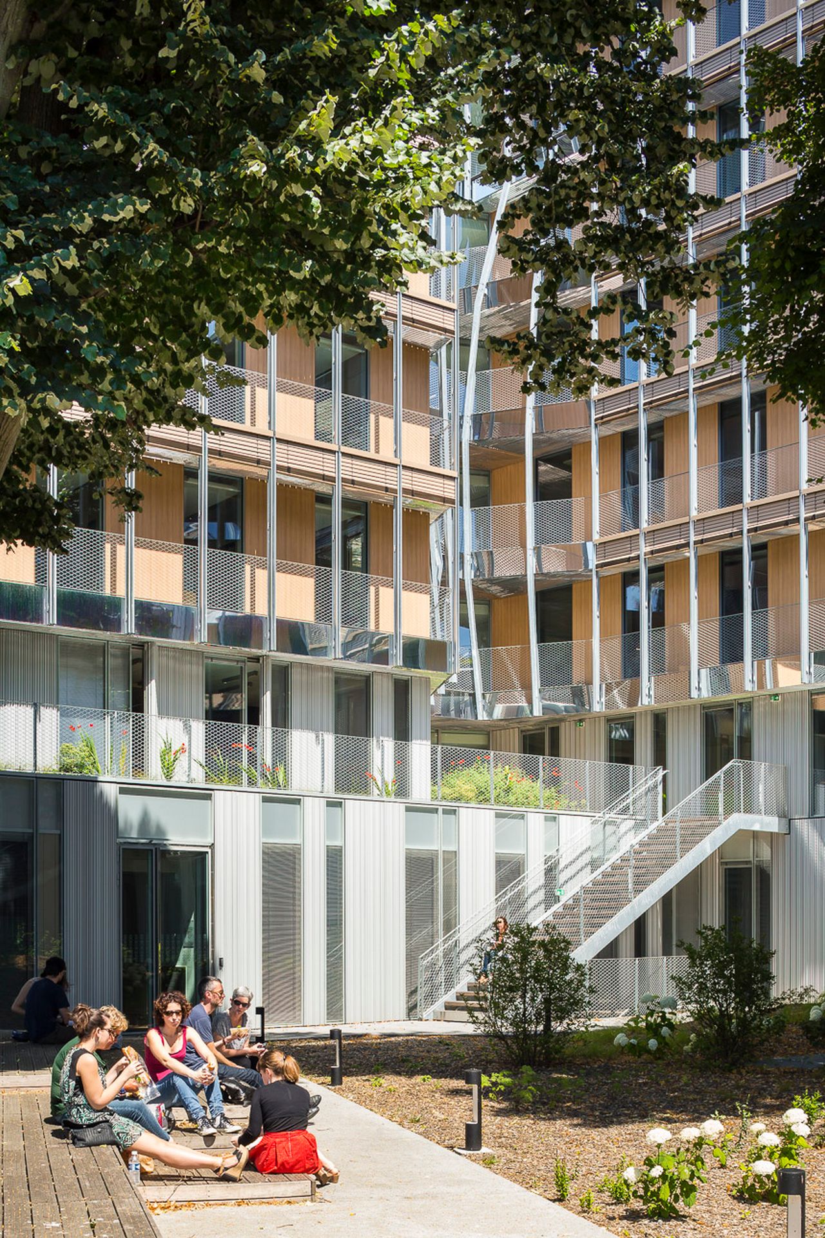

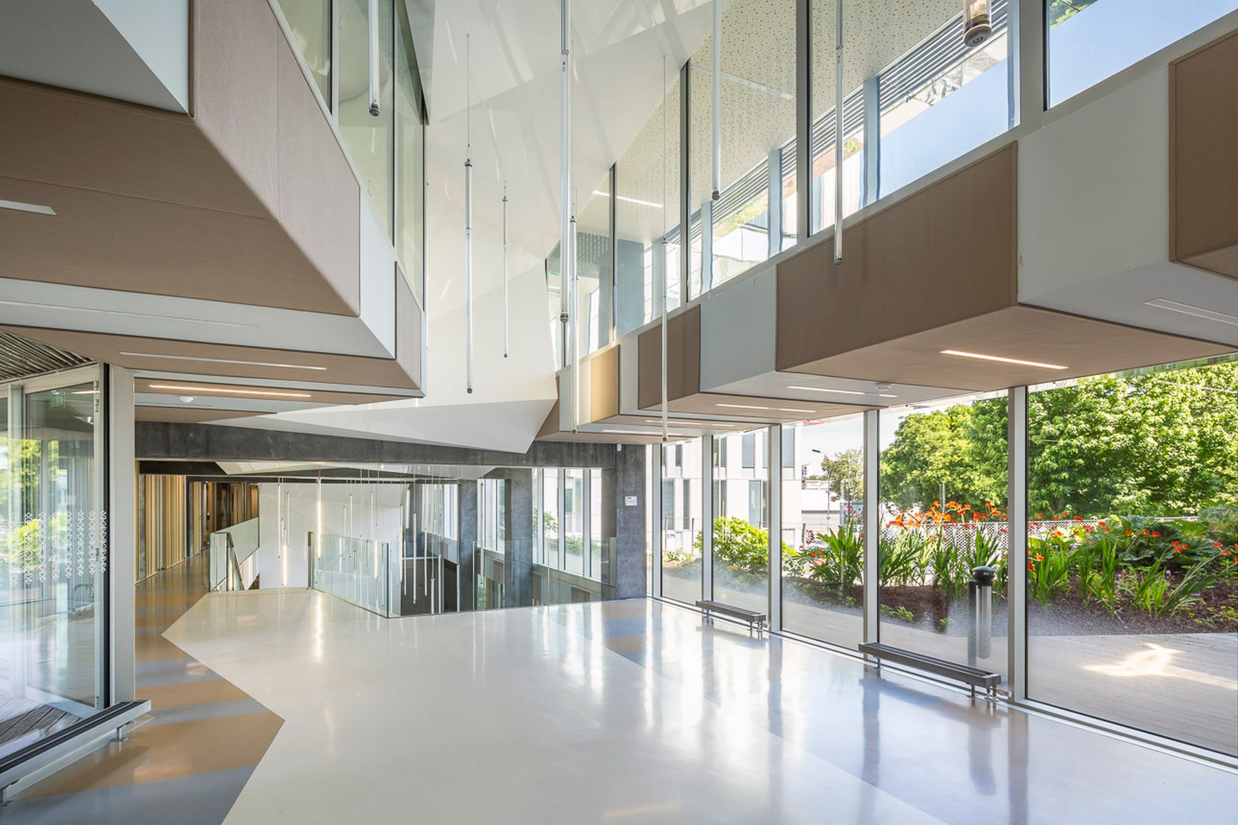

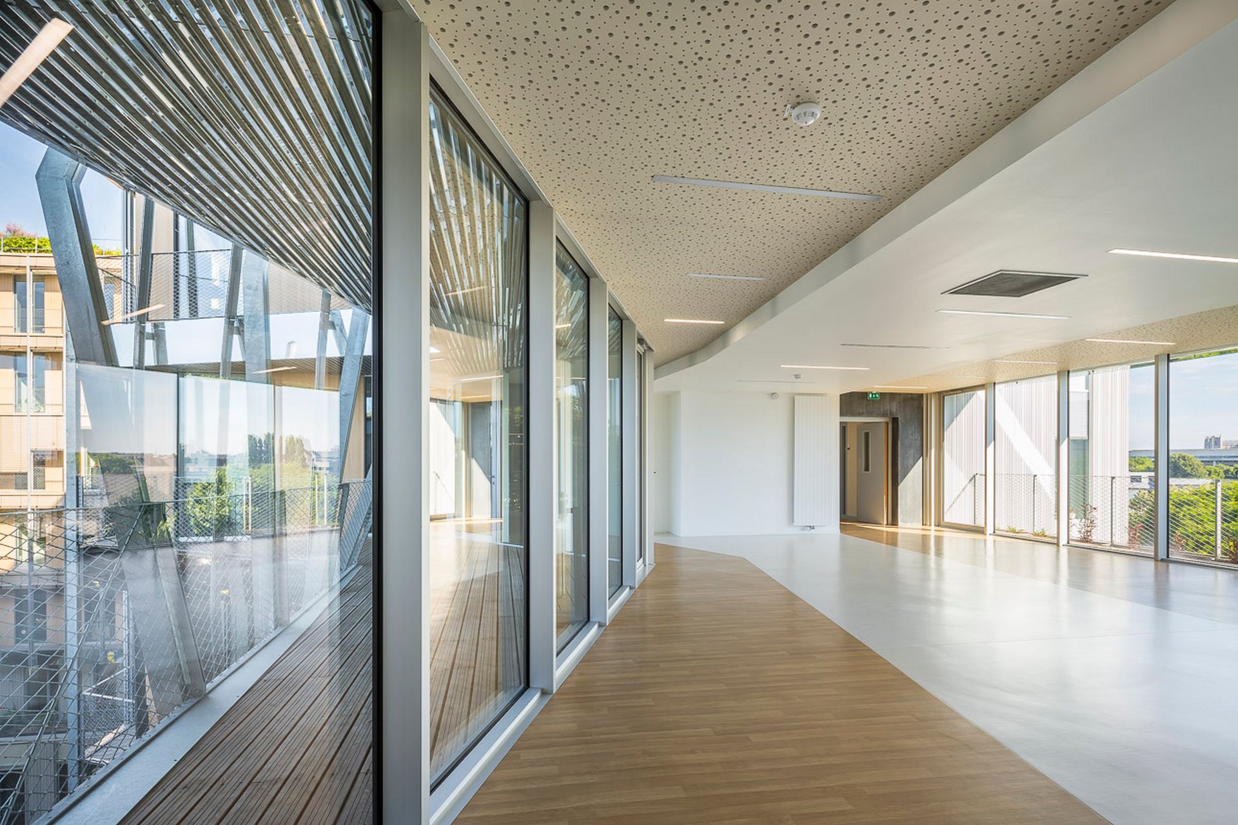
Photographie : Sergio Grazia
