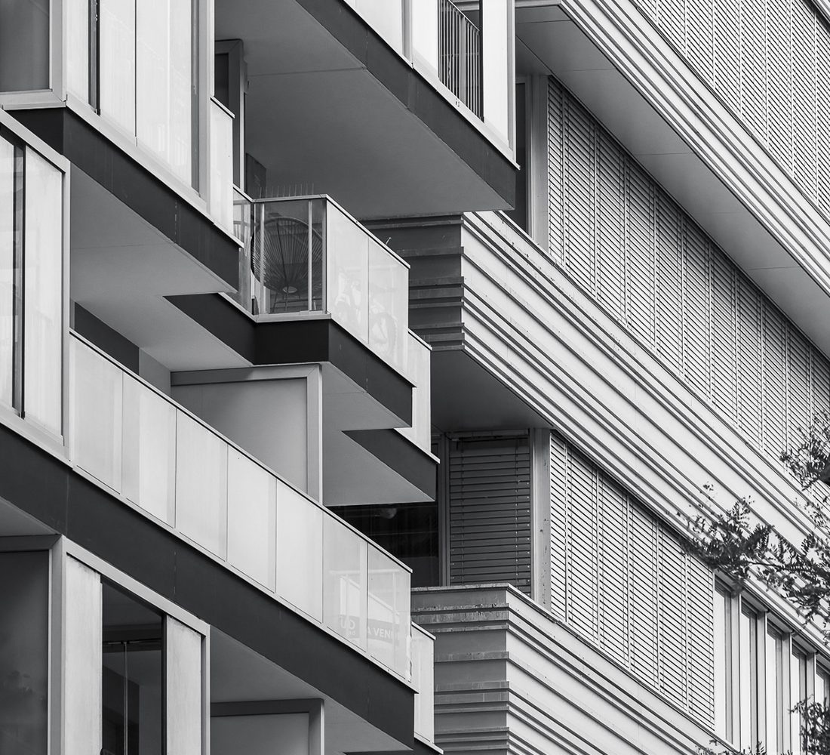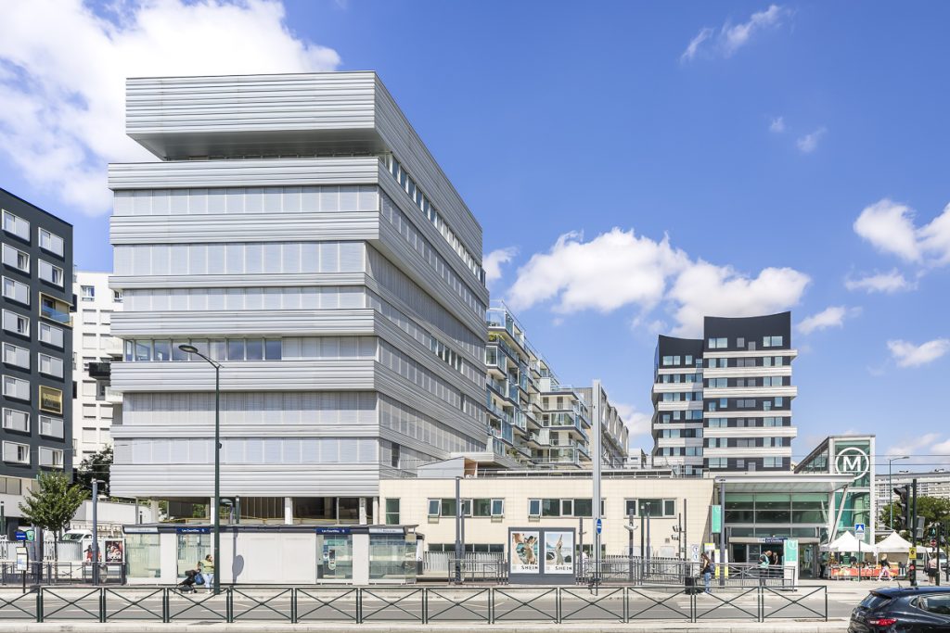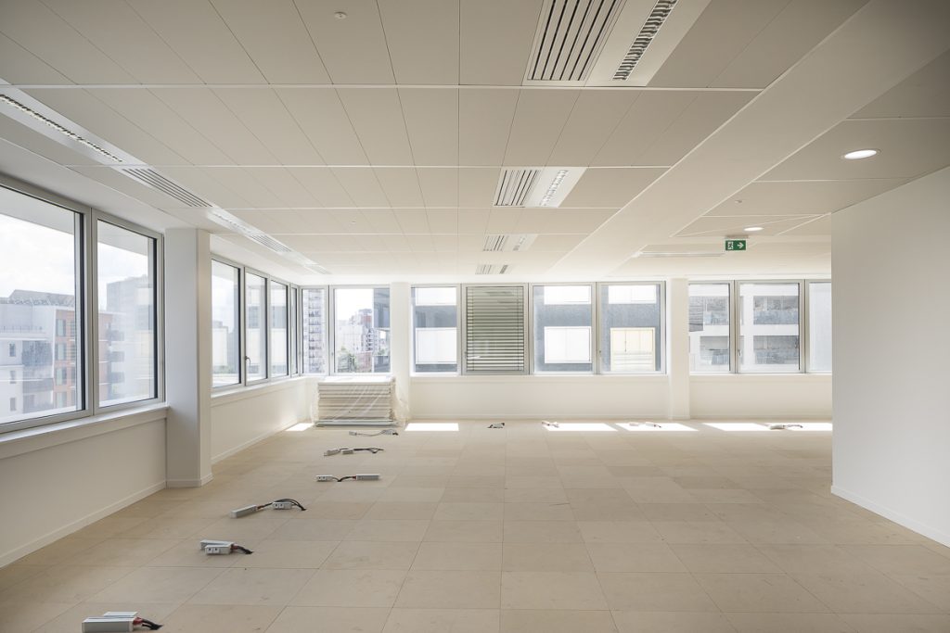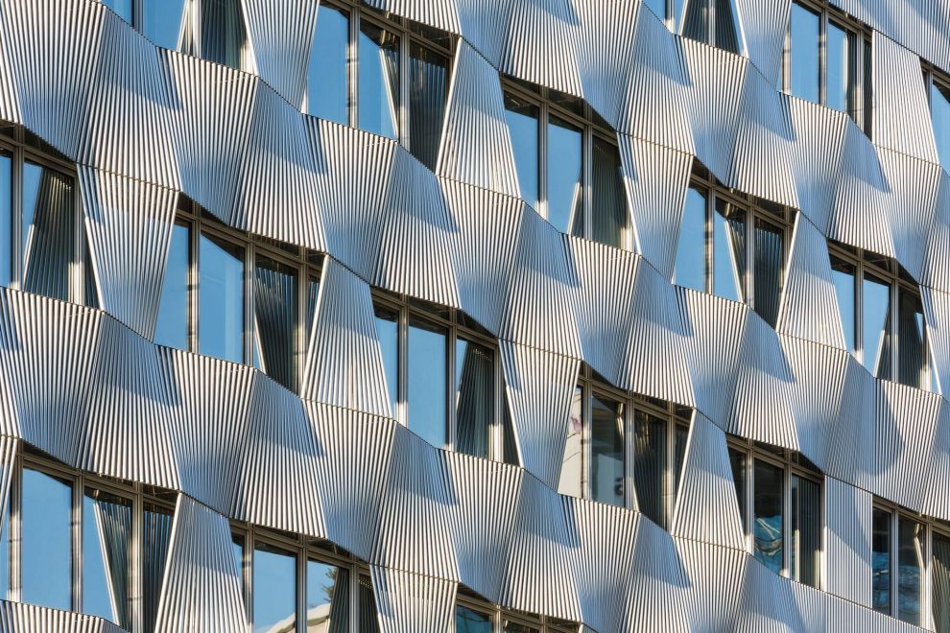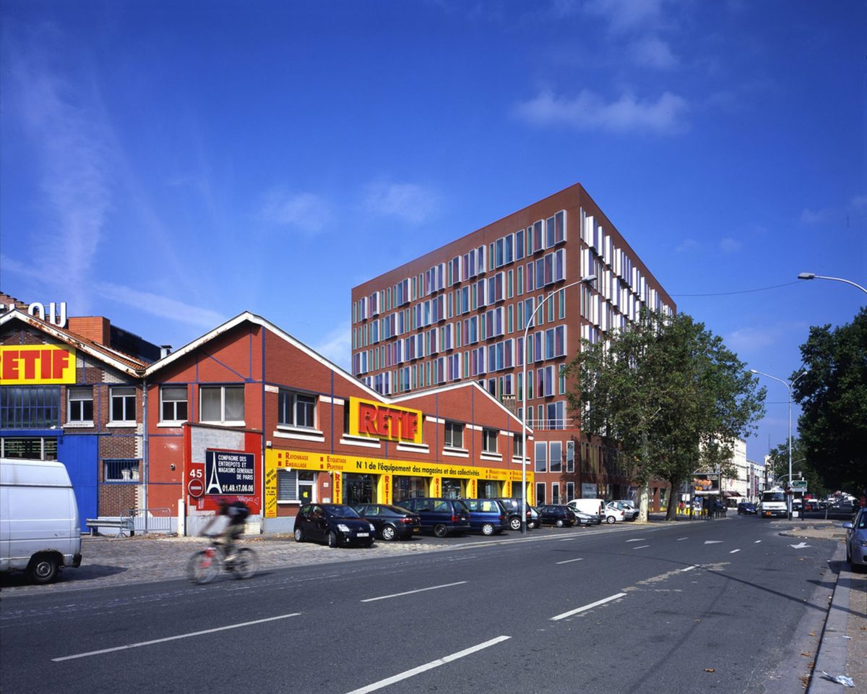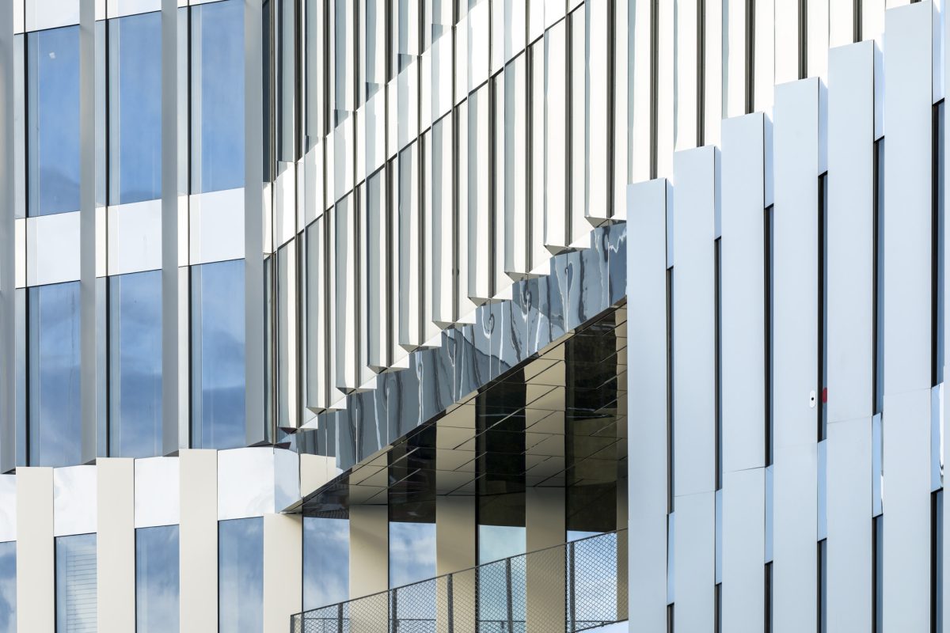At the foot of the terminus of the line 13 metro, the volume of offices on block B in Asnières rises like a figurehead on Avenue de la Redoute, creating a strong appeal from the distant landscape.
Each office floor shifts and wiggles, creating a richly layered volumetry.
The three buildings making up block B, around the Asnières les Courtilles metro station, express a family resemblance without losing their individuality. Textures, materials and volumetries glide from one building to the next.
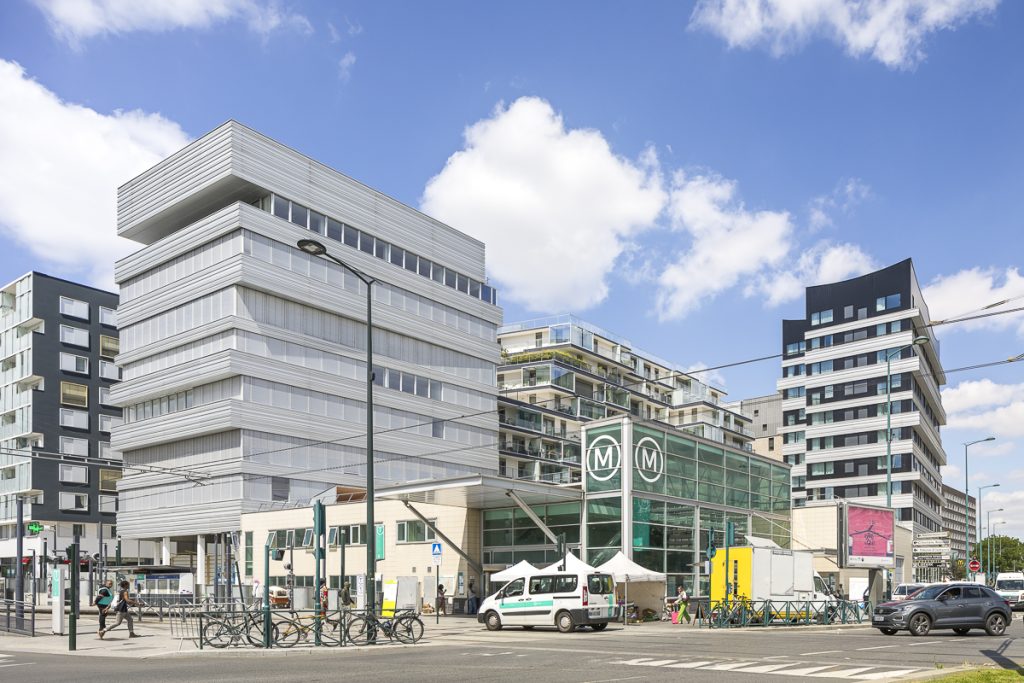
The articulations allow the design and texture of the facades to be adapted to the different programs, while creating an indissociable, coherent whole.
This gene, common to all programs, is expressed in the work on texture and striation. Whether in concrete or metal, this is the texture of the buildings, the material that catches the light.
Like Soulages’s paintings, the building façades catch the light in the folds of the metal or textured concrete, offering an impressionistic, ever-changing building.
Today, more than ever, the thermal properties of a building’s envelope need to be carefully considered.
The skin’s function is to protect the body.
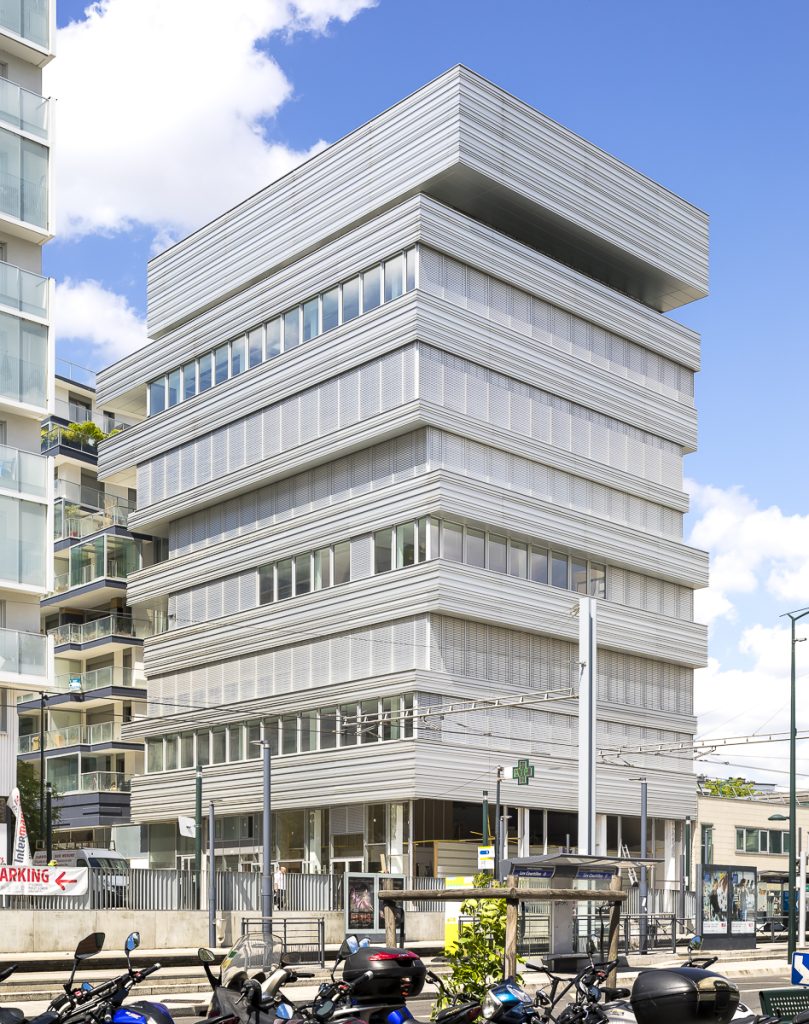
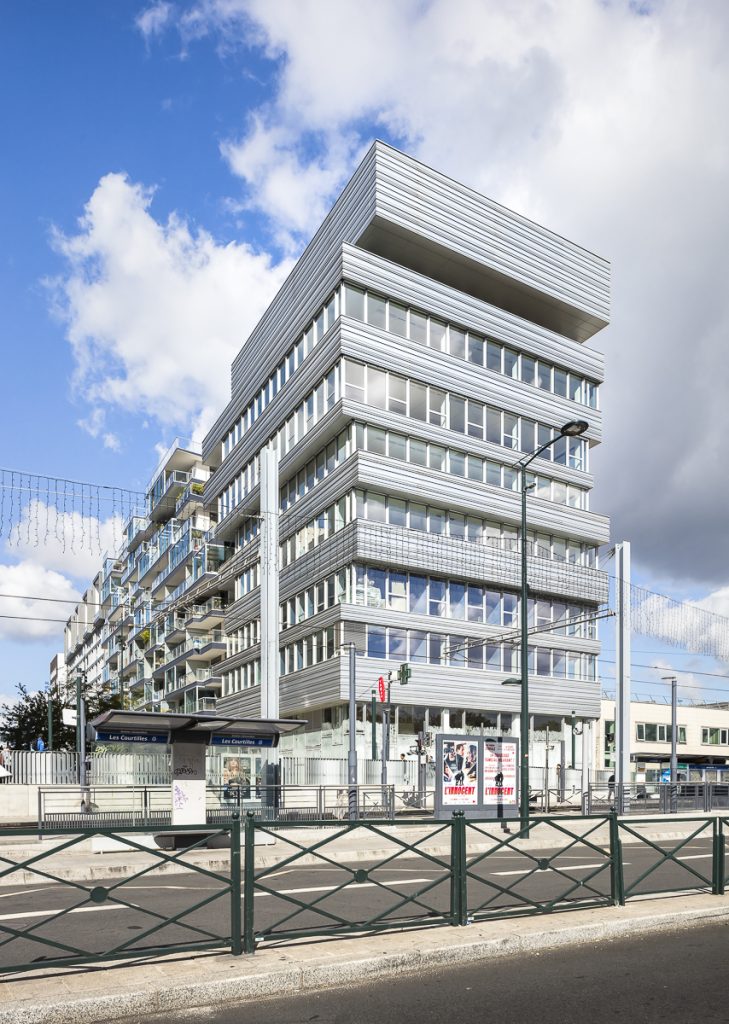
For a commercial building, these issues mainly concern the energy used for artificial lighting and cooling.
We imagined a system of ribbon windows on each level of the building. The horizontal window optimizes natural light, whatever the exposure. This principle offers a major advantage in terms of daylight autonomy and guarantees low energy consumption.
All facades exposed to the sun’s rays are fitted with external sunshades that can be raised.
However, these parameters alone cannot constitute the identity of a building.
The building’s skin is made of pleated metal cladding, creating a grooved effect of varying dimensions.
This ribbed cladding in natural-colored metal (metallic and shiny) offers a high-quality finish that is sensitive to variations in light…

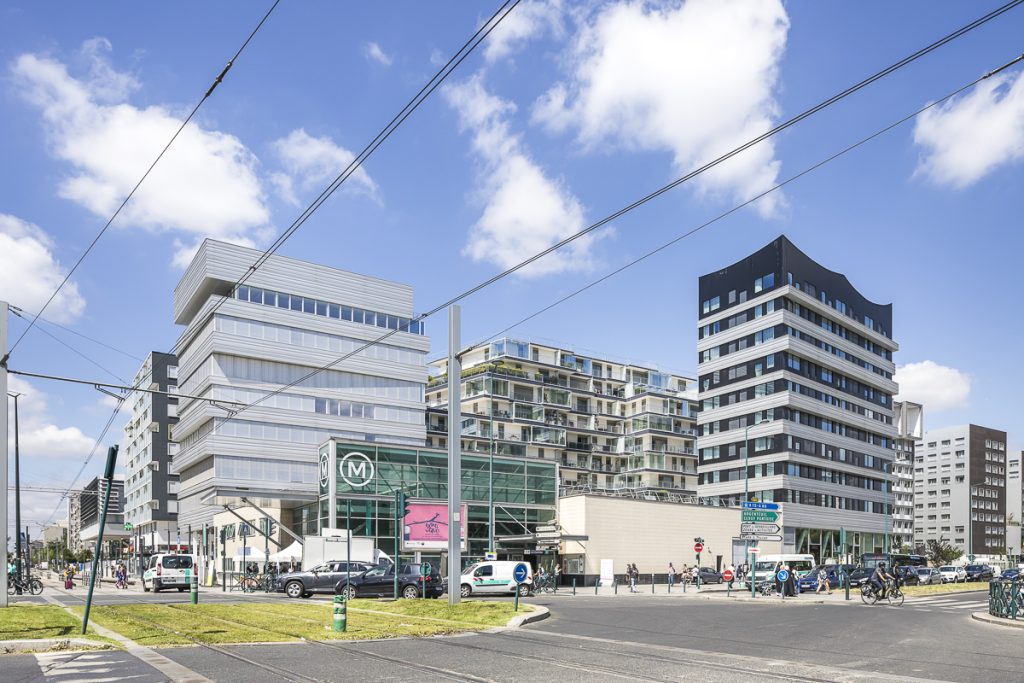
Photographie : Sergio Grazia
