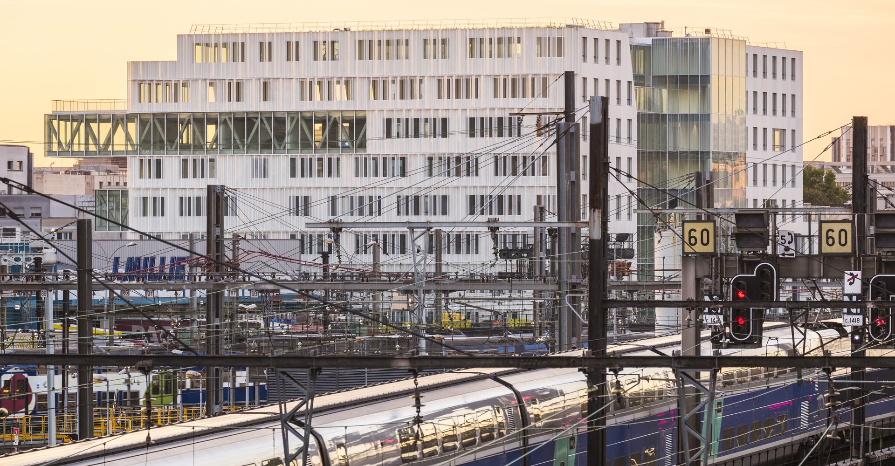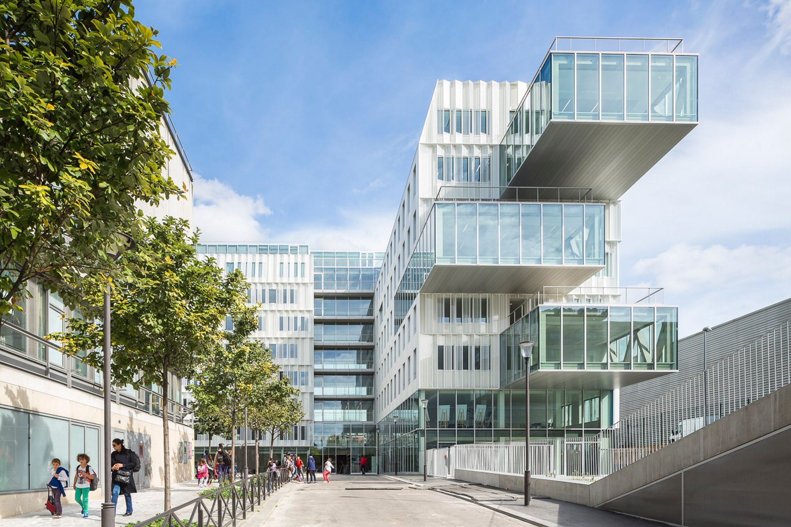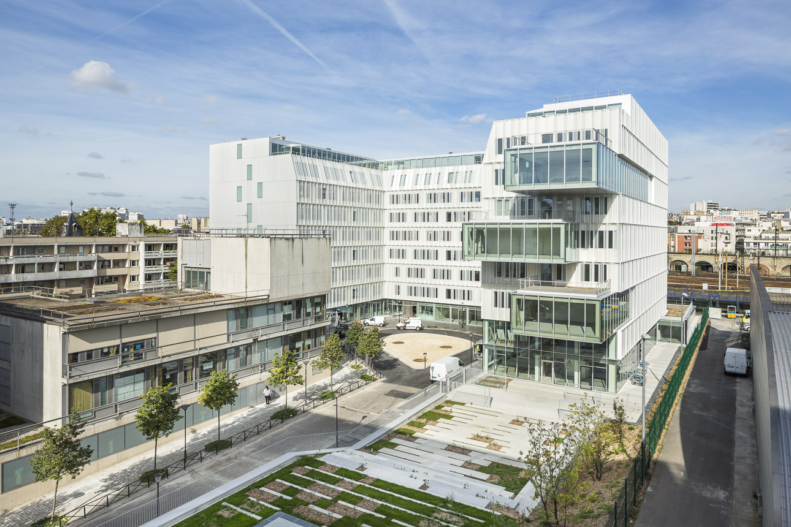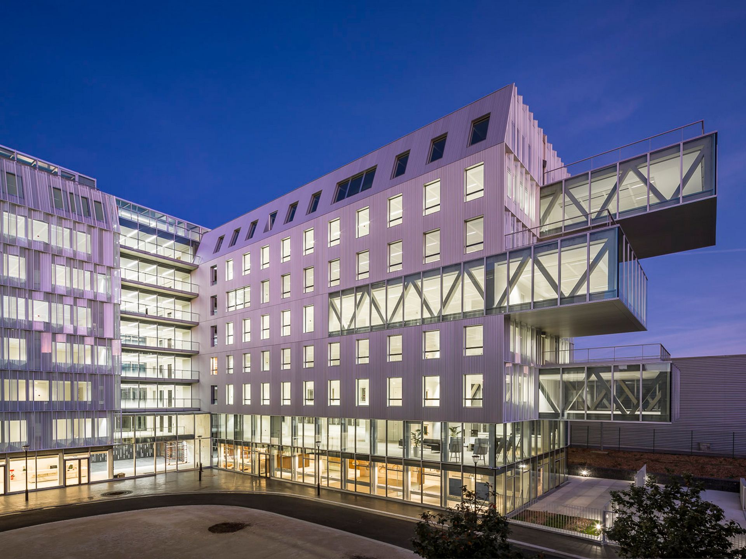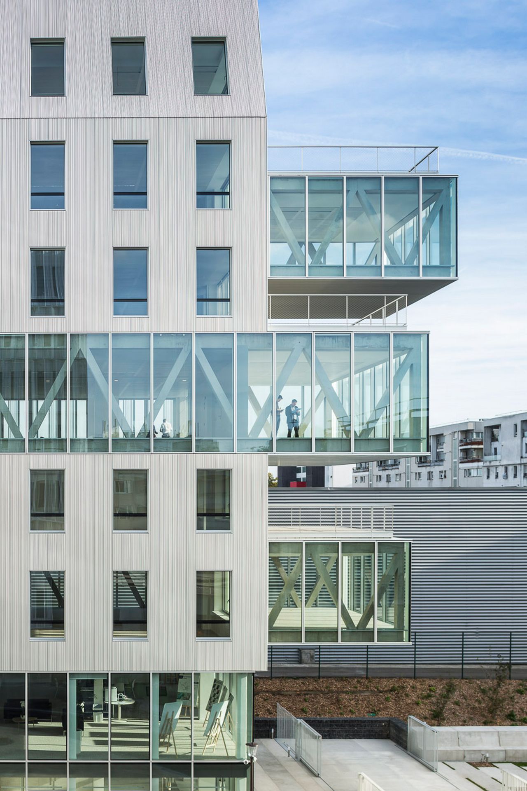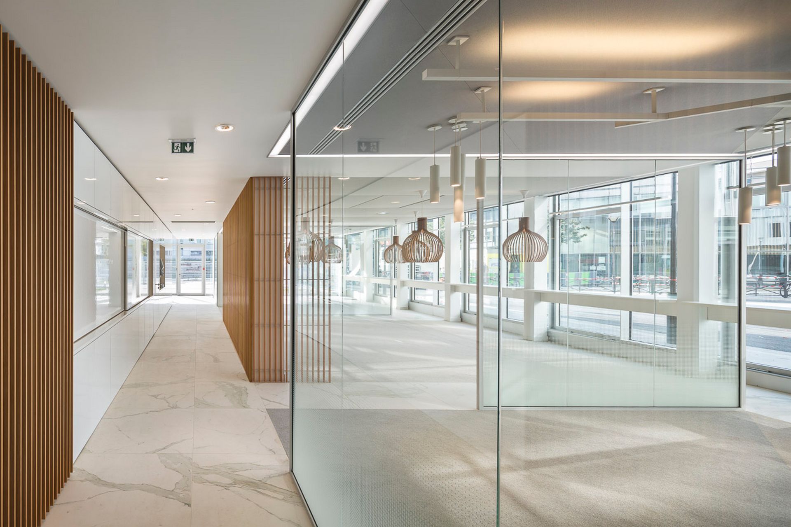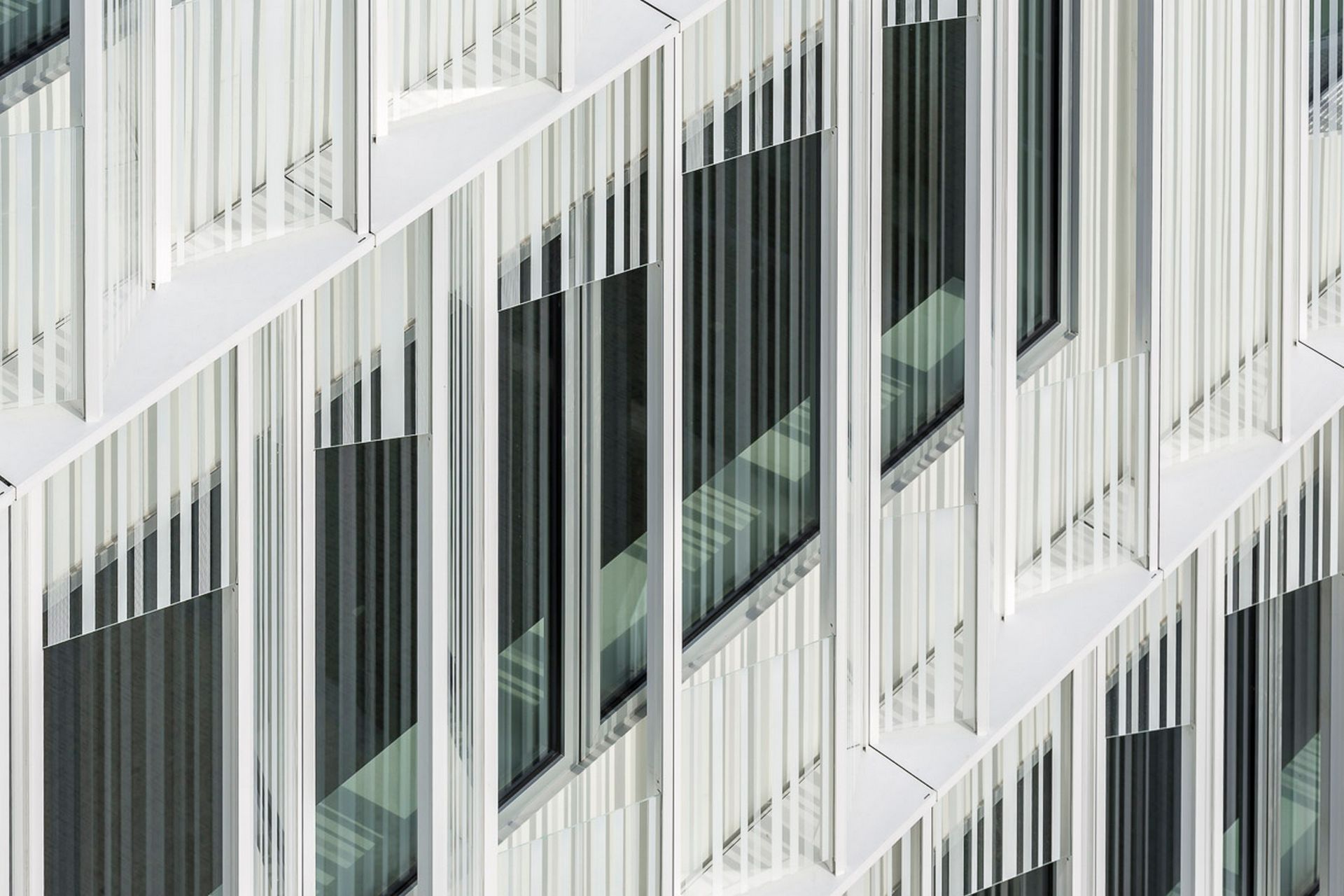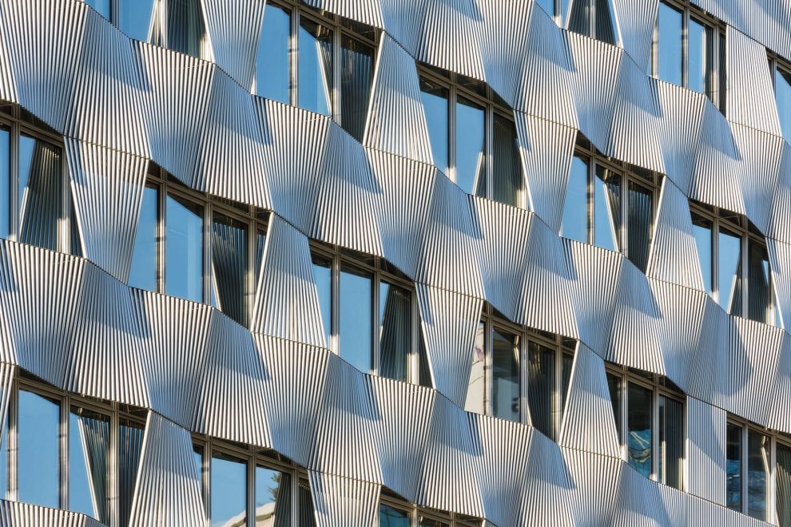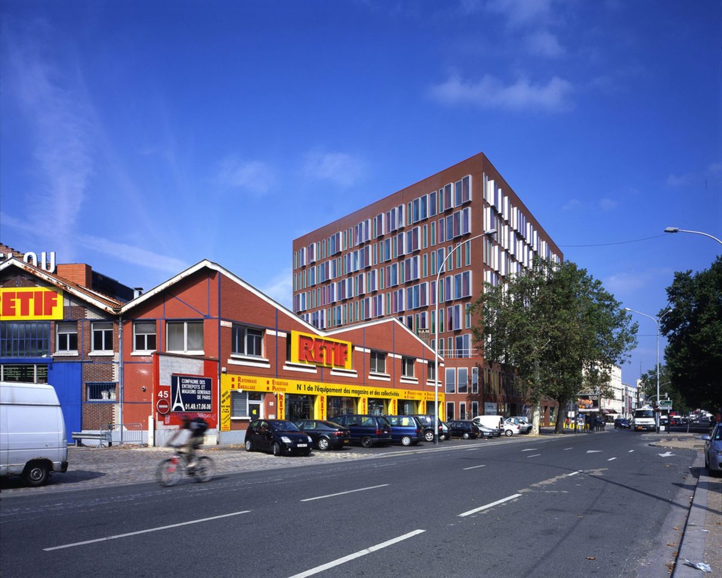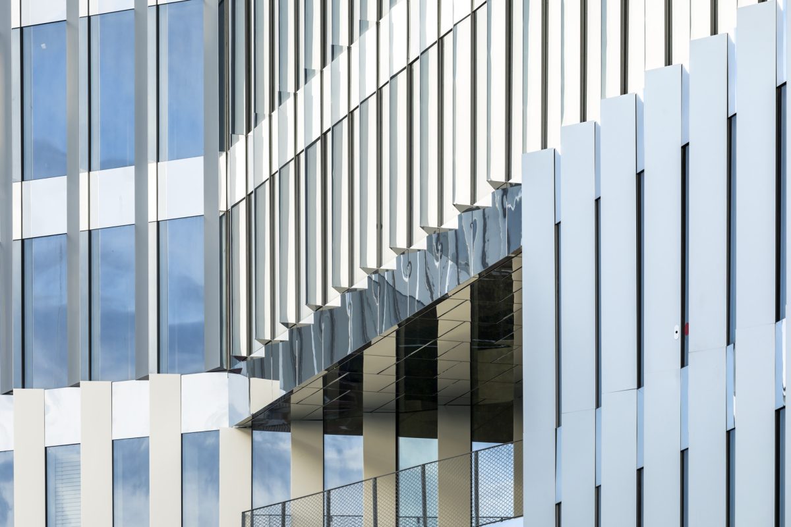A new “high-tech” image for the industry.
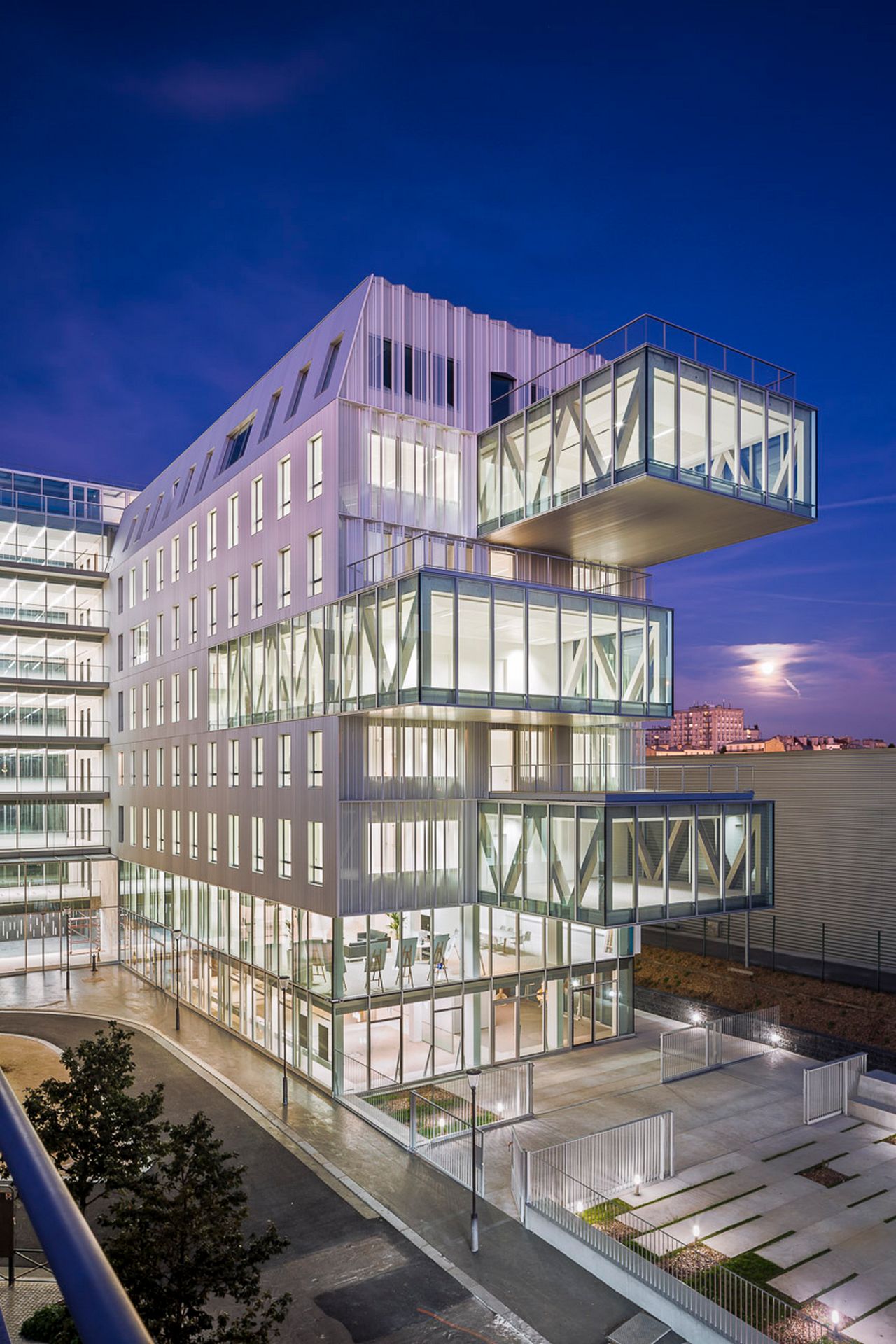
The Archimède project borders the imposing tangle of railroad tracks located in the area of Paris’ Gare de Lyon, the first architectural work to occupy this vast fallow land in transformation.
The program contains a public gymnasium and an office building above.
Interpretation of the regulations made it possible concentrate all building in an upper part of the plot in the rail side, freeing up the ground for a garden and views to the east in front of the school.
The cantilevered volumes provide a supplement to the missing surfaces with their spectacular overhangs that contribute to the building’s identity through the presence of a folded and serigraphic glass chrysalis that breaks up the sunlight.
This crystalline envelope plays with the material’s sensitivity, its vividness and reflection, giving the façade an immaterial depth.
The language used is inspired by the place, the incessant movement of the trains and a new, high-tech image of industry.
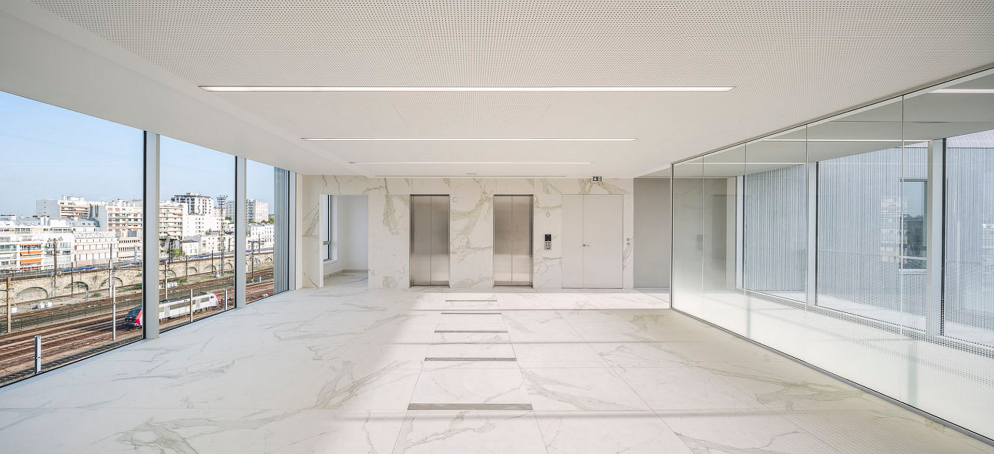
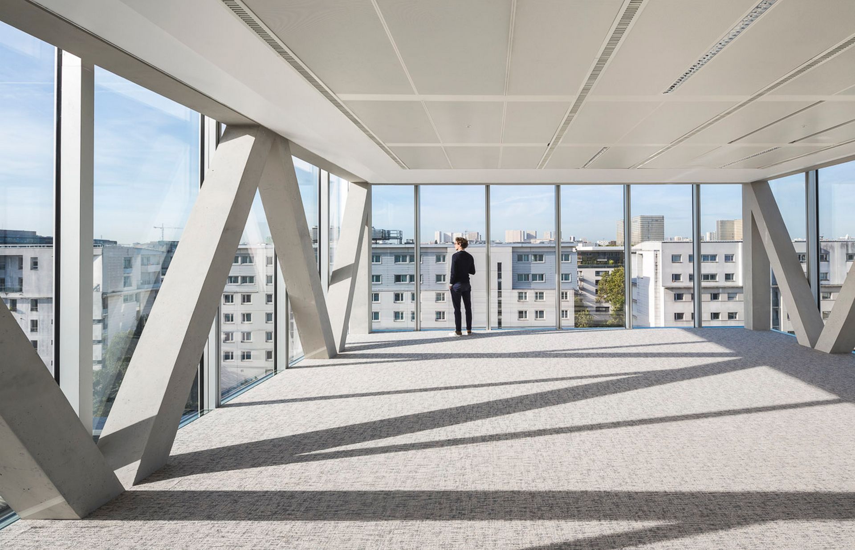
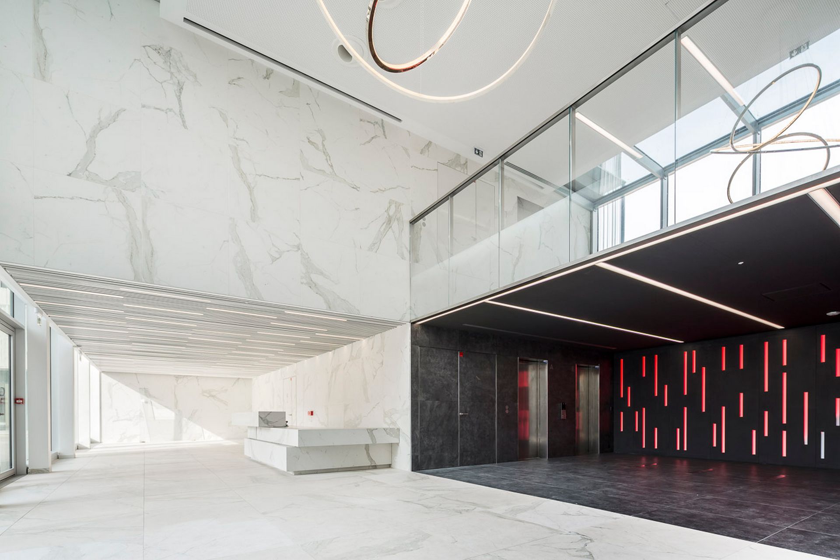
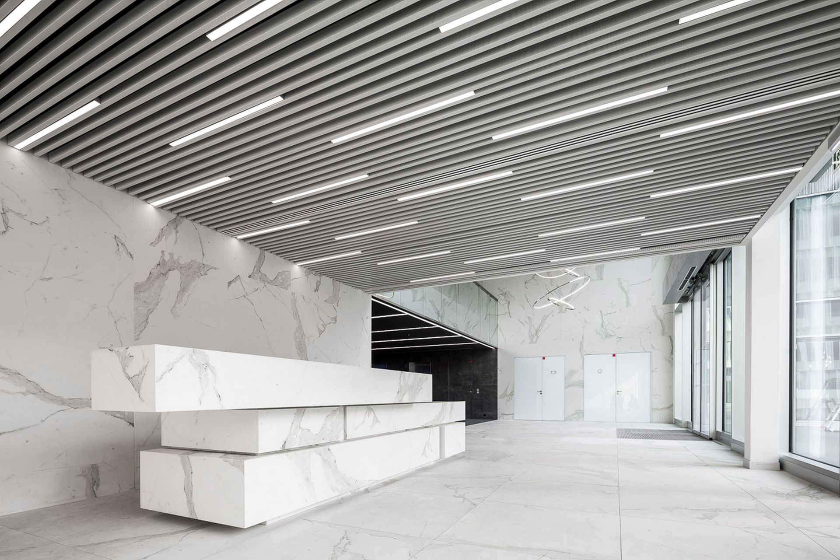
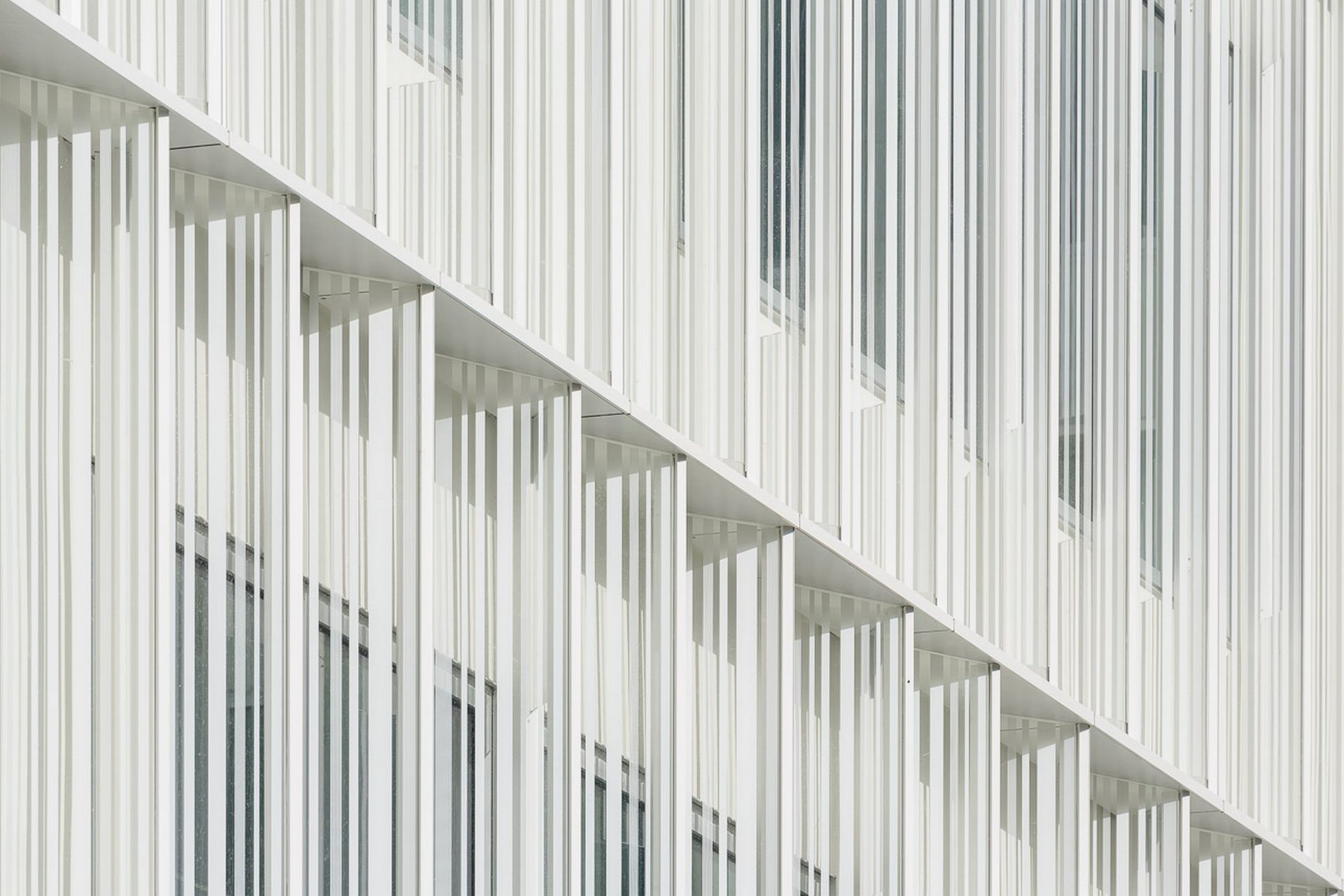
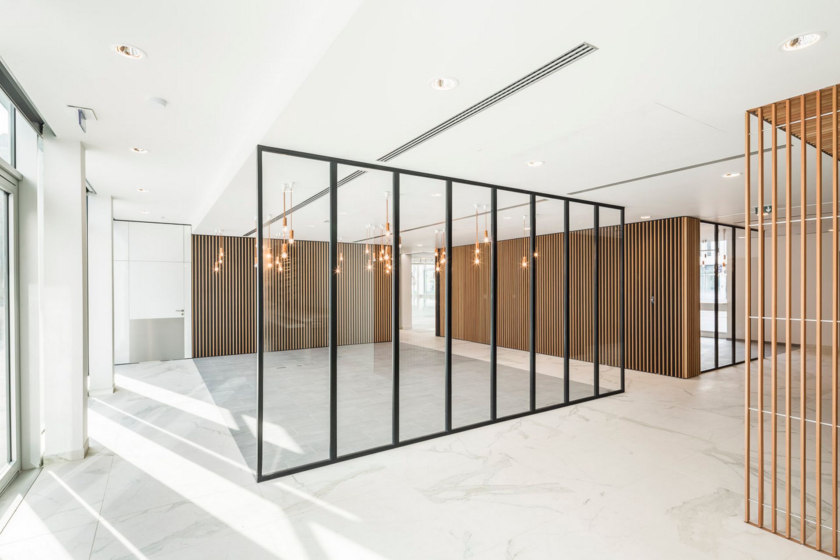
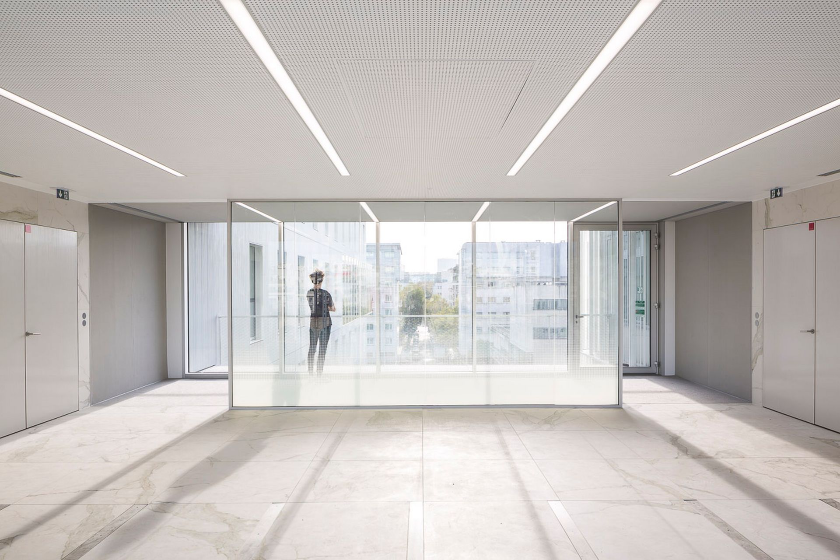
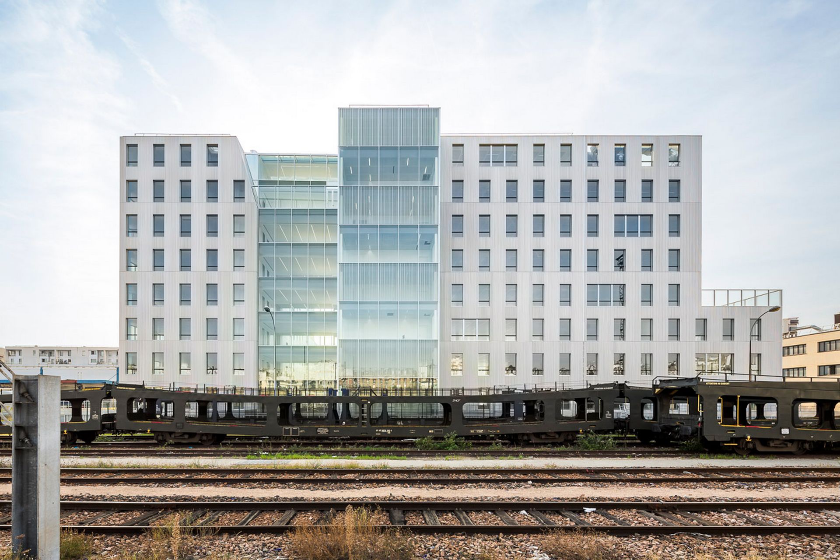
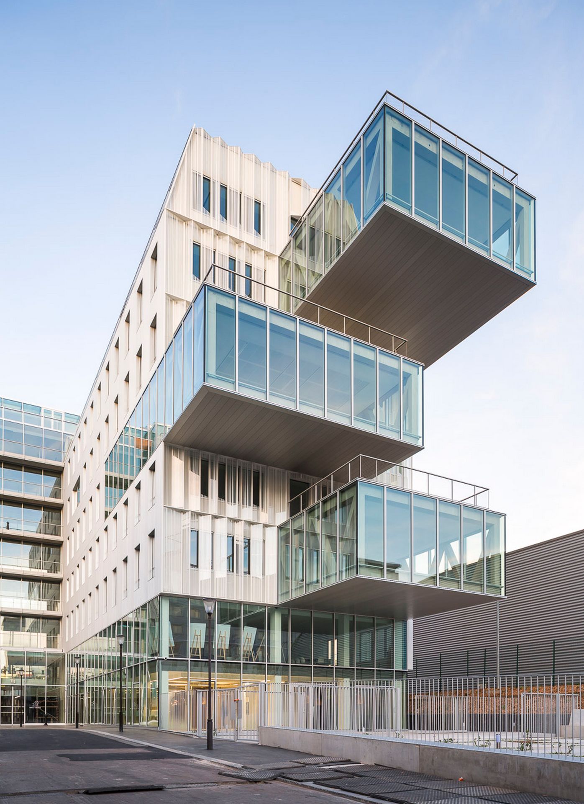
Photographie : Sergio Grazia
