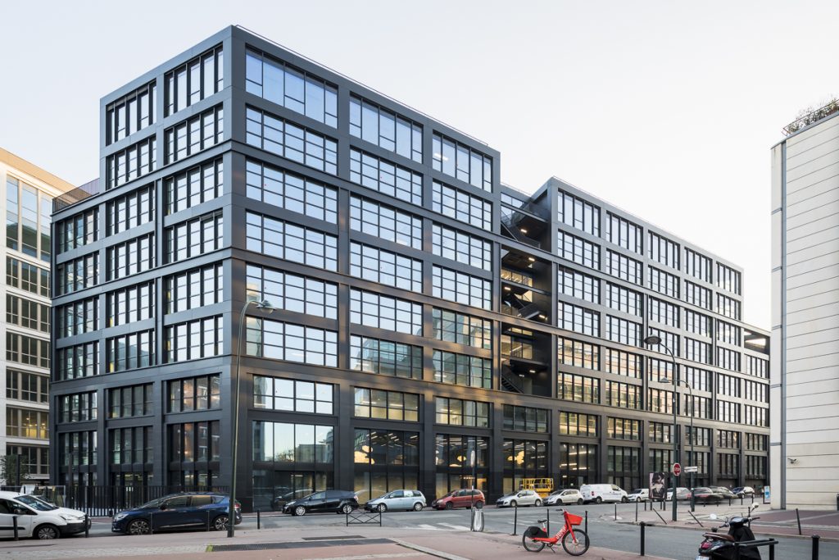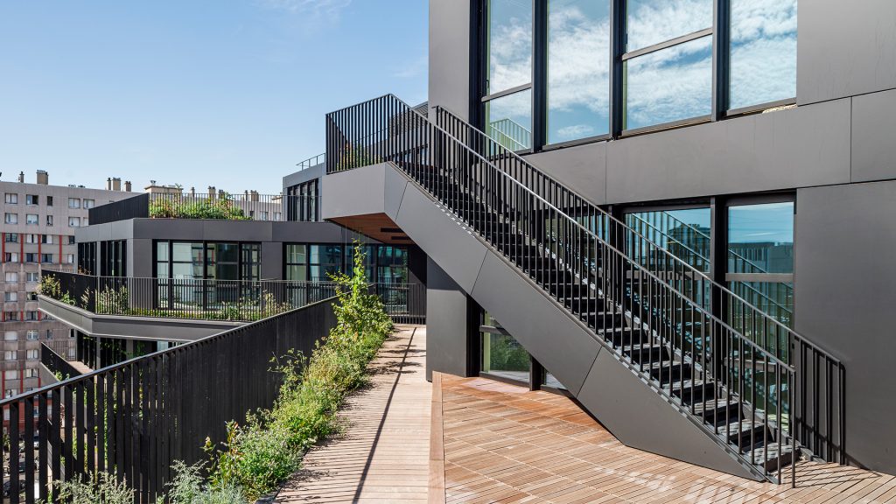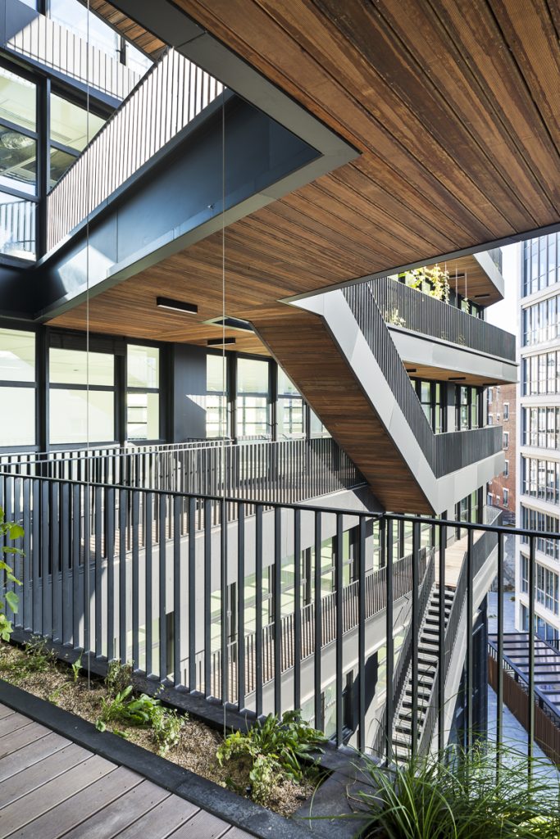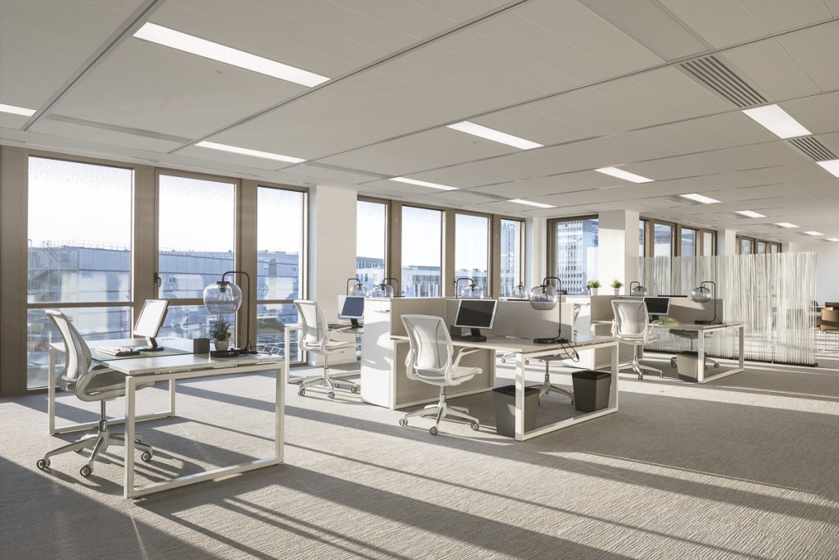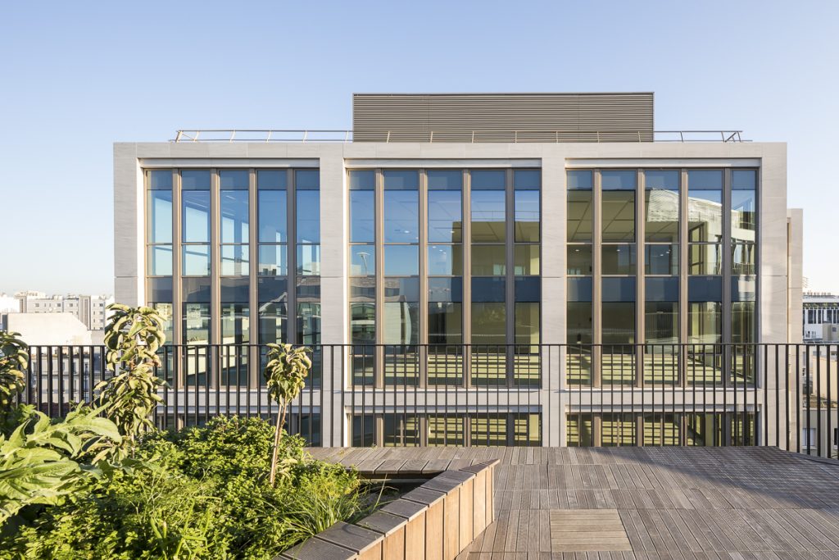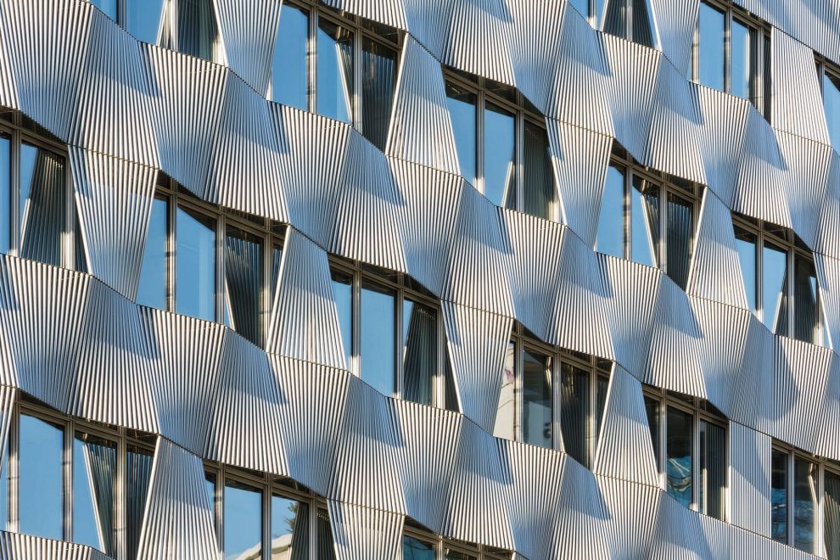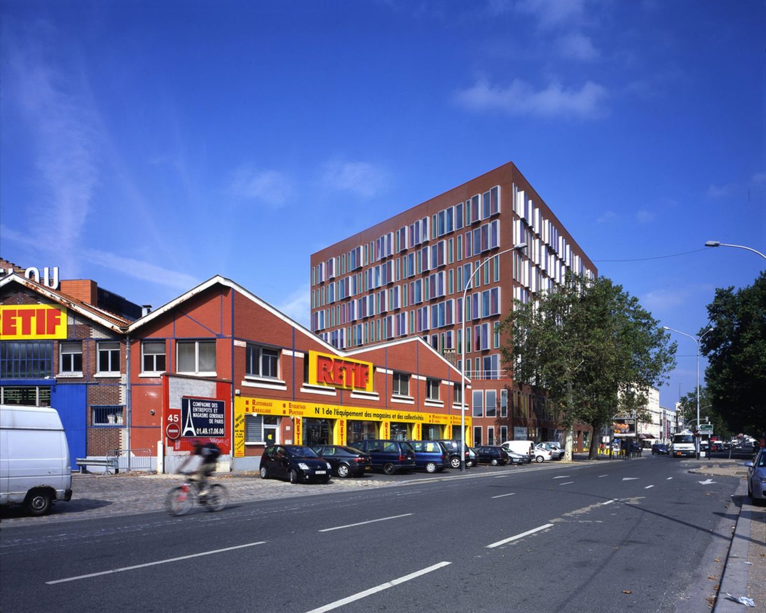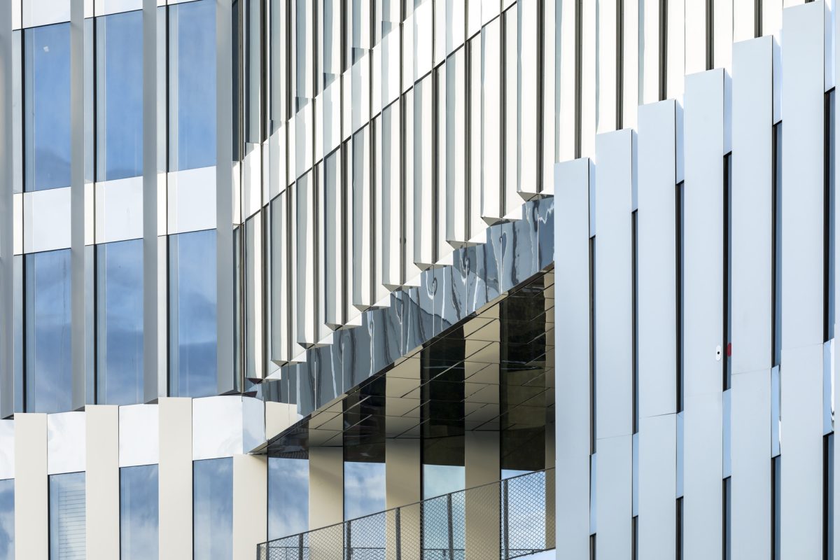The Sanzillon district is undergoing major change. The extension of line 14 of the Paris metro will revitalize the area, linking it even more closely to Paris.
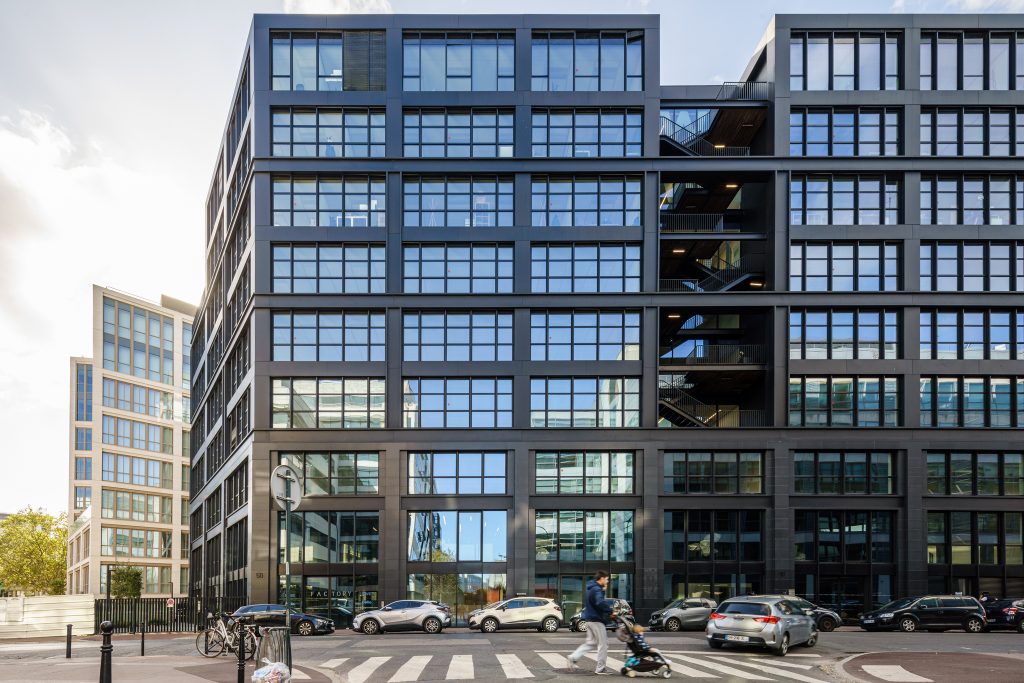
Once a working-class town marked by the presence of the Citroën factory, Clichy is now undergoing gentrification and urban regeneration, symbolized by the construction of the new courthouse.
By drawing on the area’s industrial heritage, the Factory-Loft project reconciles past and contemporary histories, in its urban, typological and aesthetic reflections.
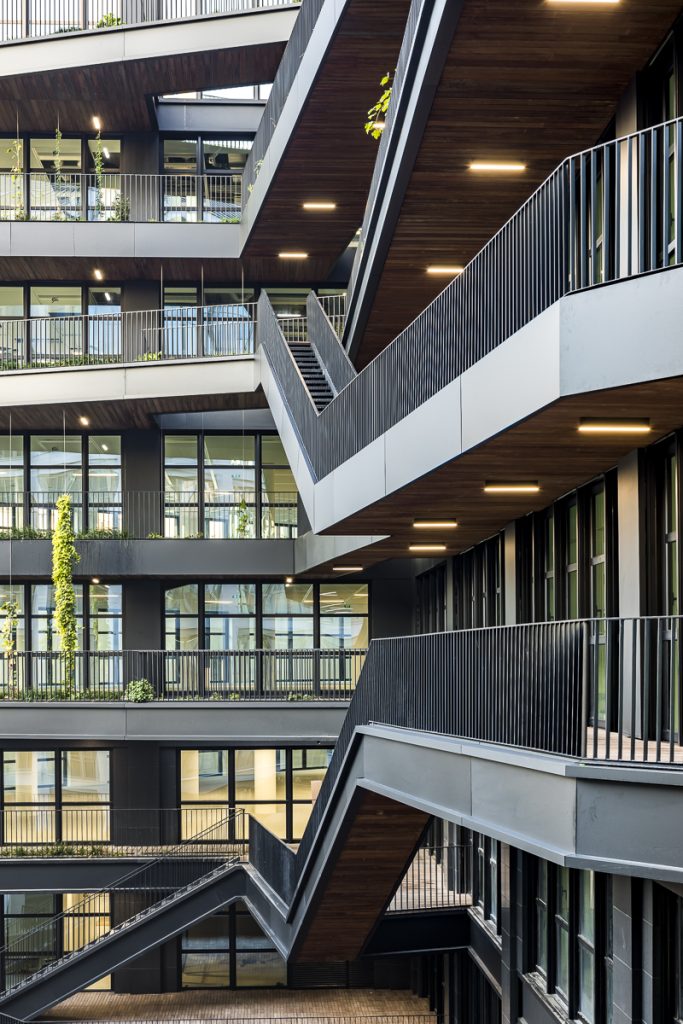
At the heart of the block, a sense of interiority is created by the generous planted terraces, staggered and linked by staggered external staircases.
These neighborhood platforms connect each level and each service, providing the framework for a new kind of interior nomadism facilitated by digital tools.
The siting of the two buildings has made it possible to stitch together a torn and distended fabric, to recreate alignments and to establish a tree-lined interiority, open to its neighborhood.
On the street side, two volumes with very urban facades, marked by their regular, repeated grids, are inspired by industrial vocabulary. The first is clad in ten-centimeter-thick semi-load-bearing honed black granite, while the second is clad in white ashlar.
Together, they reconstitute the links with their context.
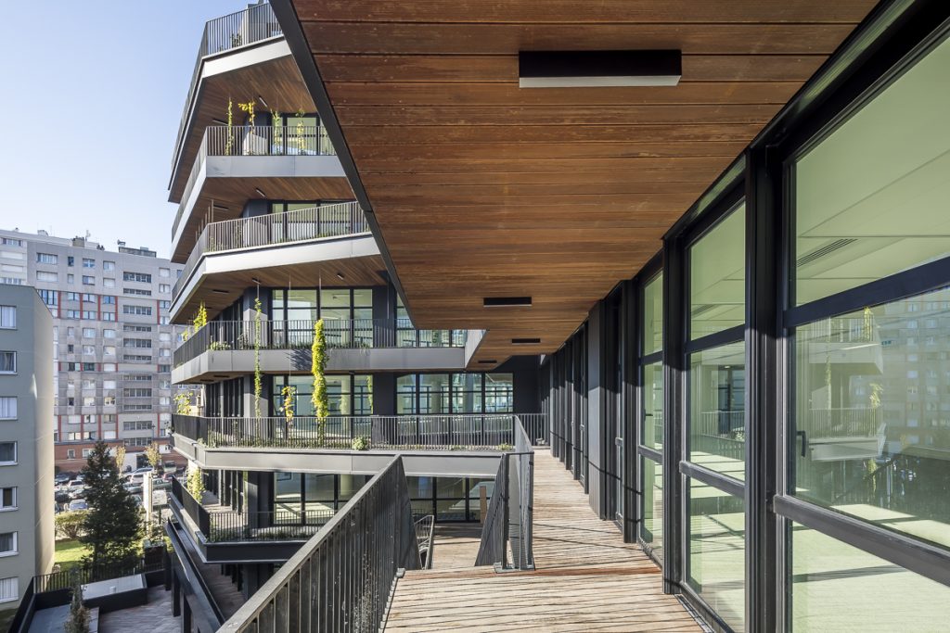
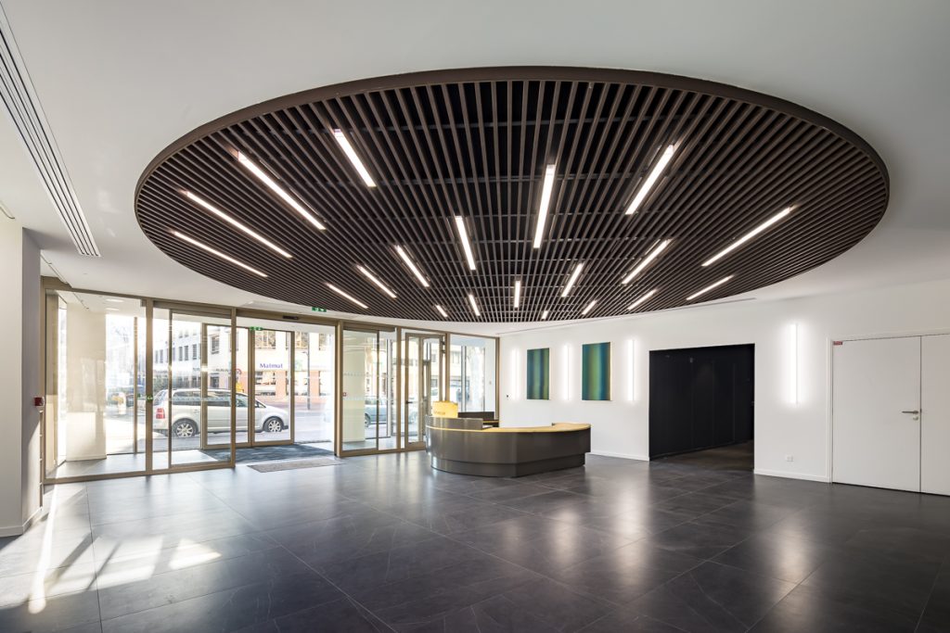
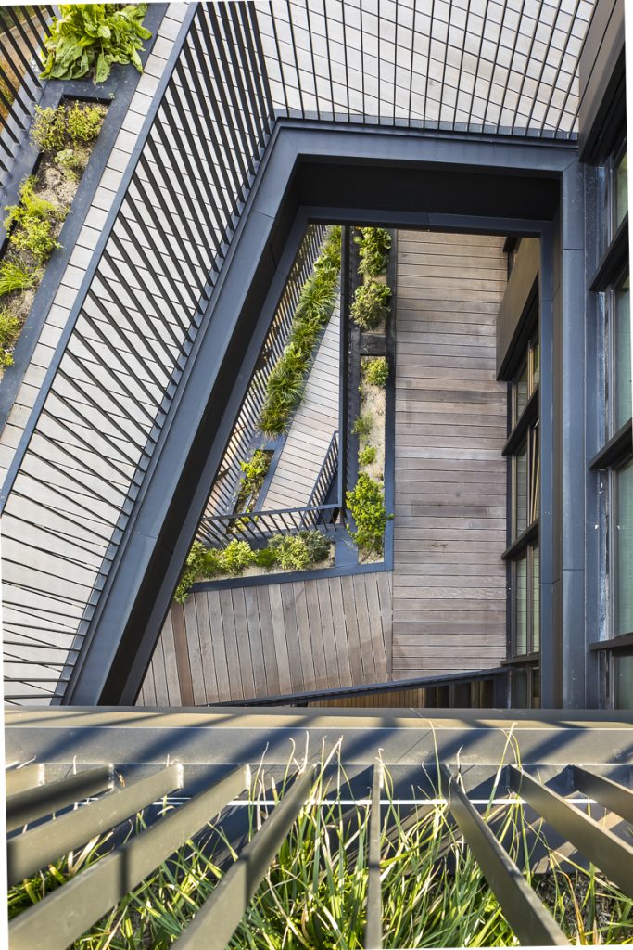
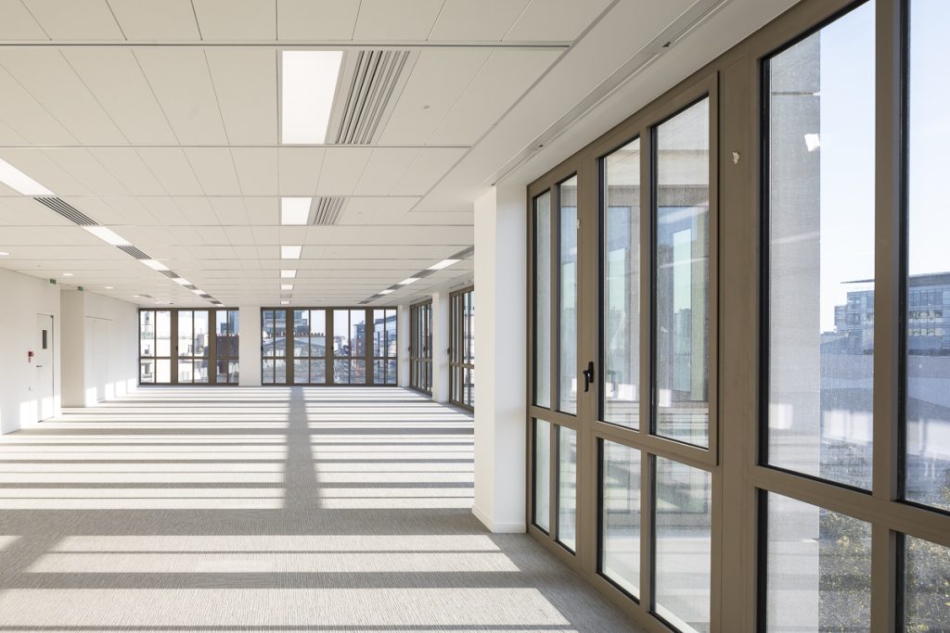
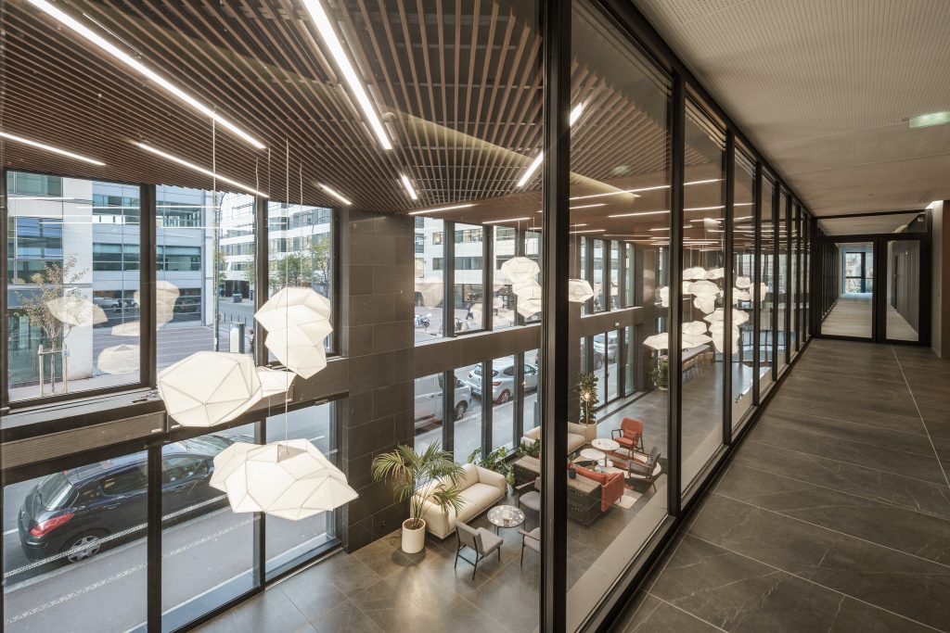
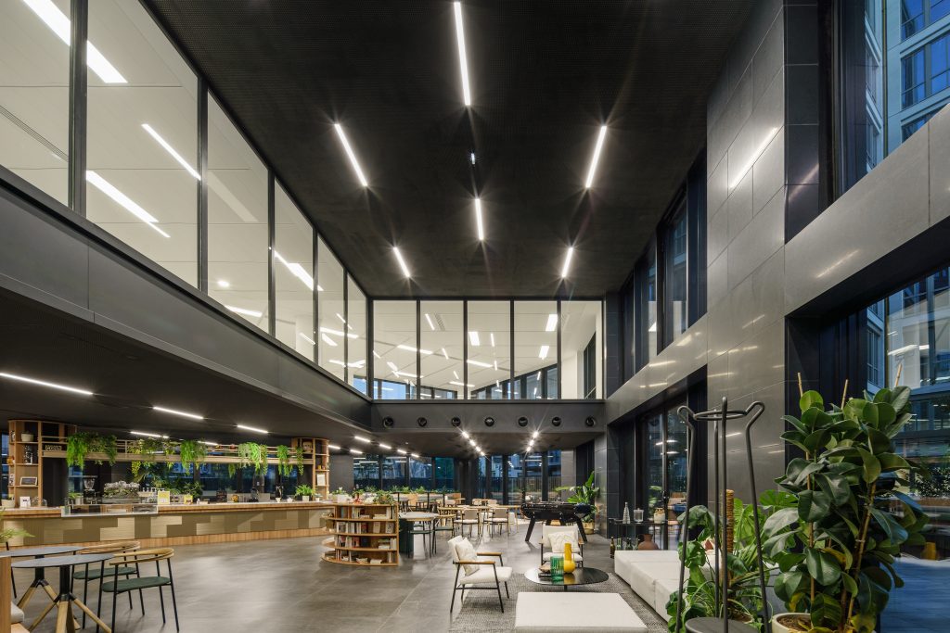
Photographie : Sergio Grazia – Stefan Tuchila

