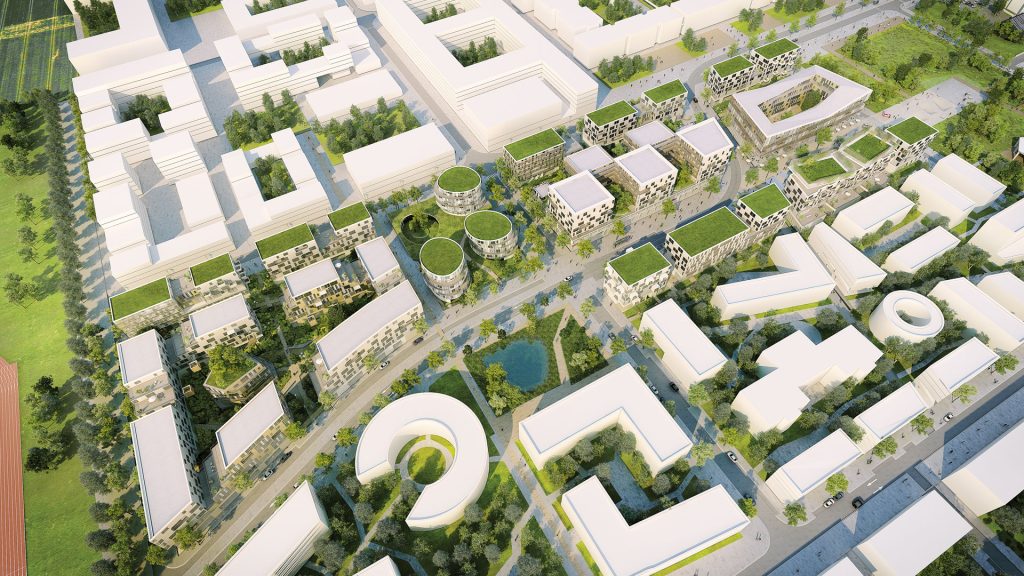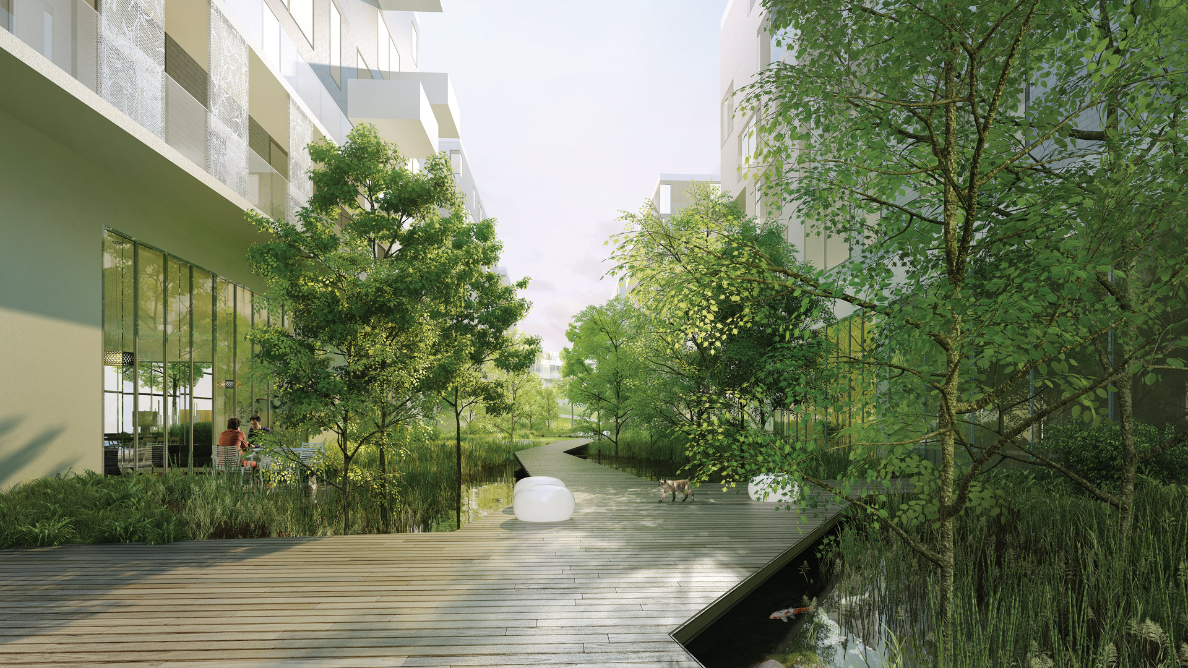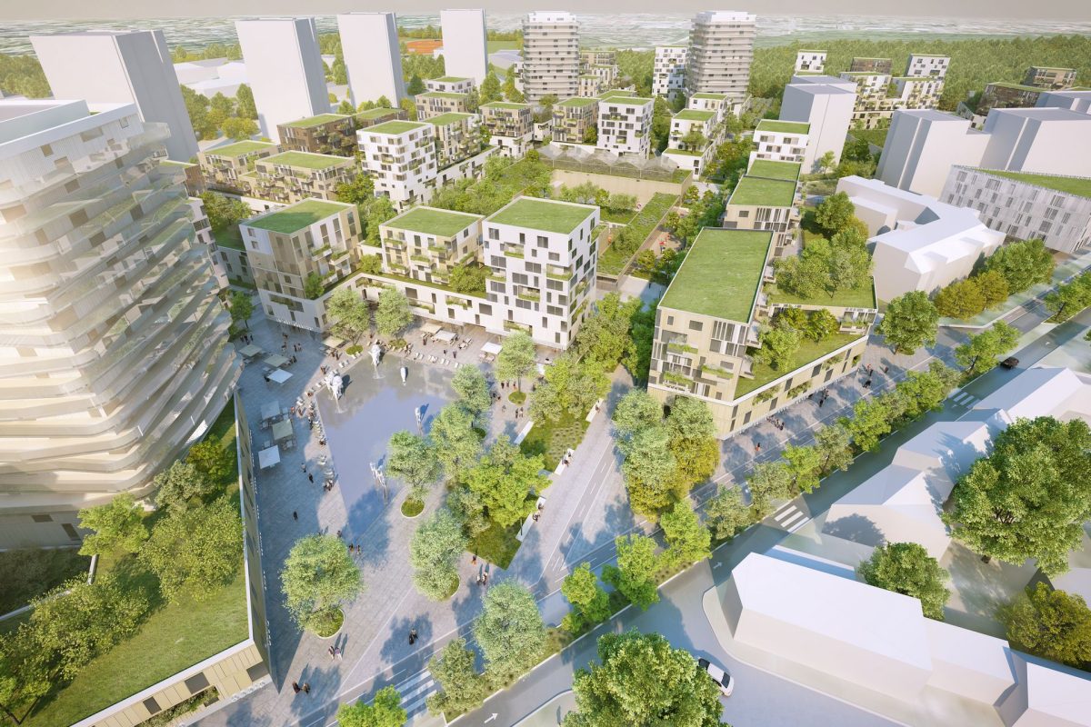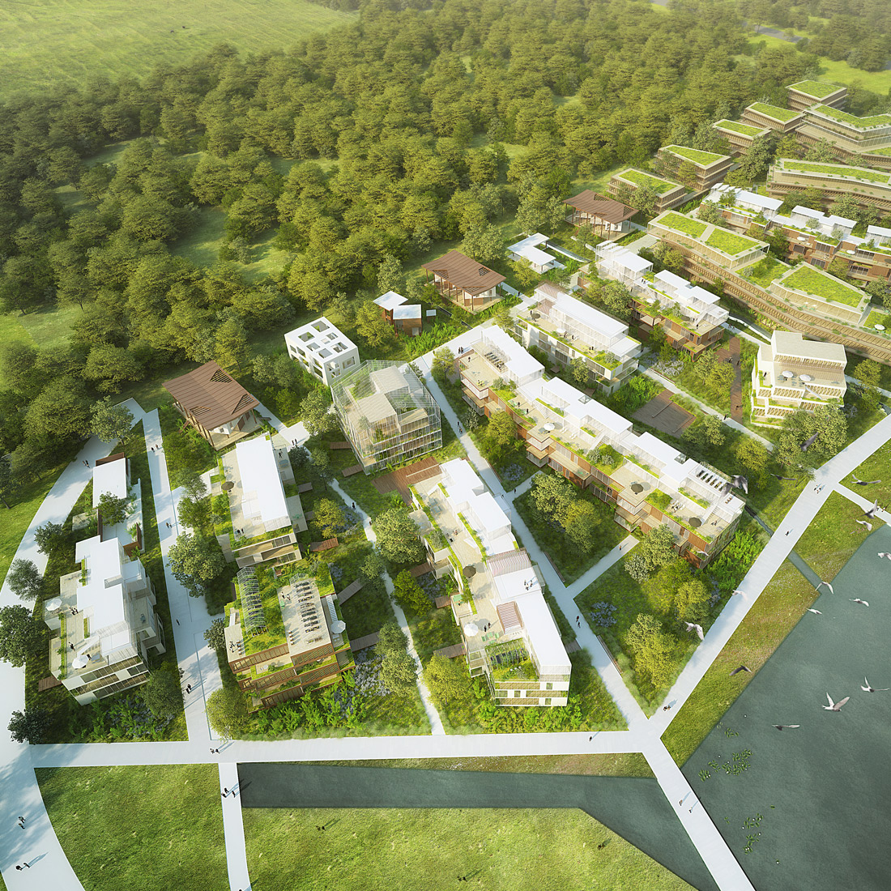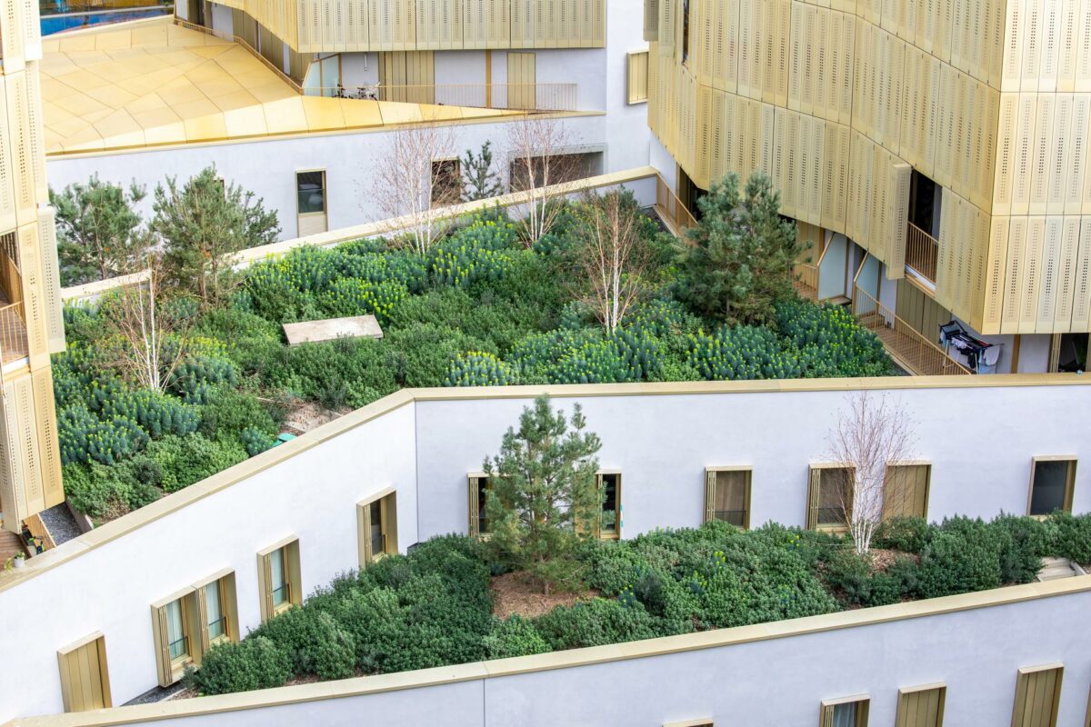From plateau to cluster: proto-morphology for the Grand Paris.
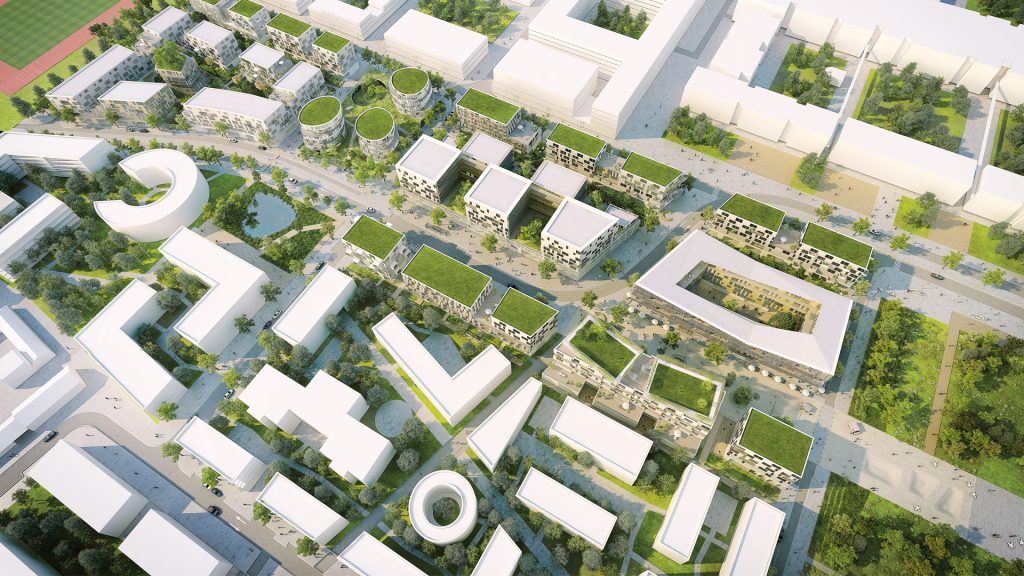
The Moulon joint development zone project is structured around elements belonging to the Grand Paris area and to specific local situations. Our proposal seeks to reinforce these intentions, enriching and clarifying them. The overall project for the Plateau de Saclay is structured around strong elements of the territory and a clearly identified networking principle.
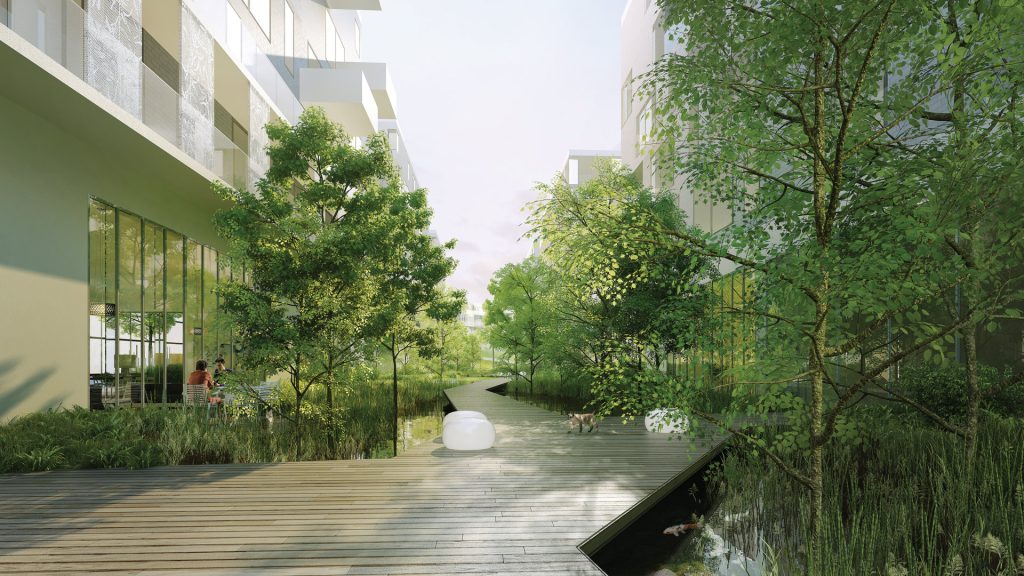
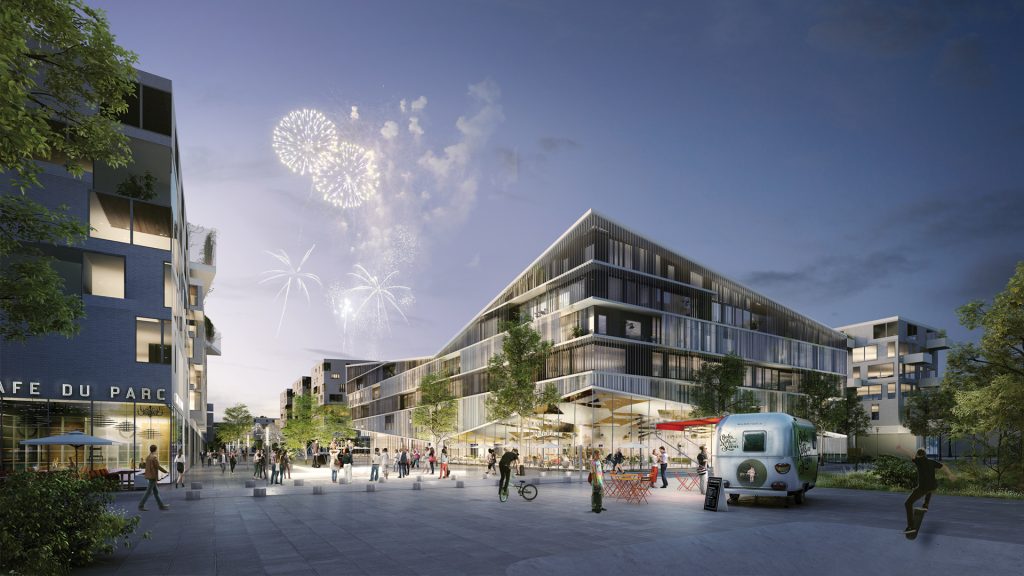
To fit in with this project, we have chosen to work on the specific rather than the generic, to develop urban forms that draw their identity both from their macro-territorial context and from their direct vicinity, a micro-local response. Before any installation of architecture in the aesthetic and sensitive sense, the urban objects had to exist by their proportion, by the quality of the voids and the uses they are able to generate, in dialogue with the Mail, the Deck, the Plaine des Sports or the Parc du Moulon.
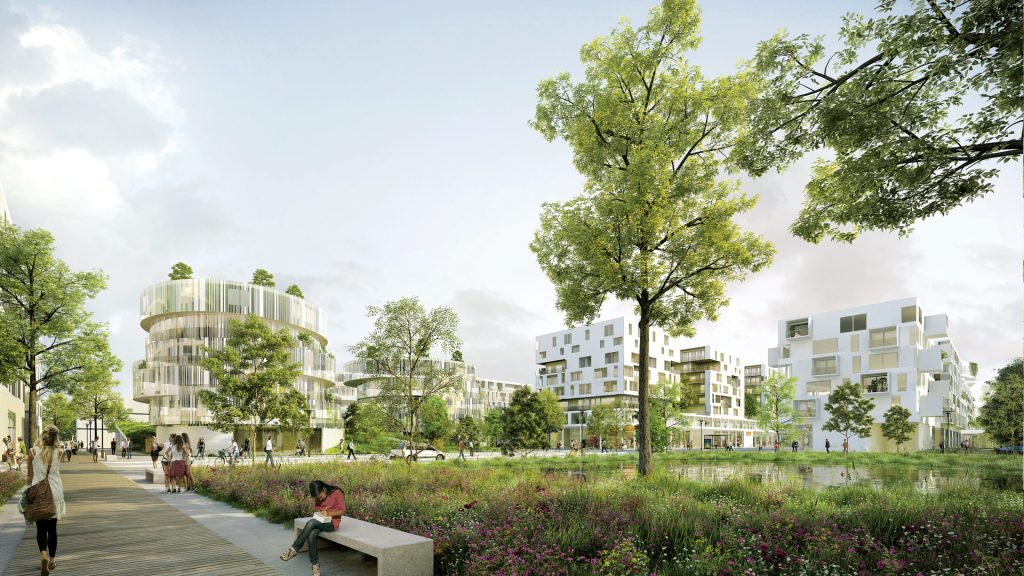
This is what we call proto-morphology, a typological and morphological proposal, upstream of any architectural temptation, to best respond to its context and the uses it will accommodate.
