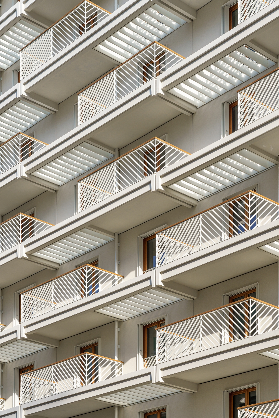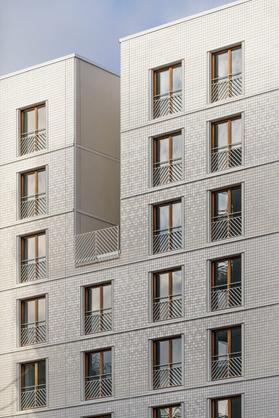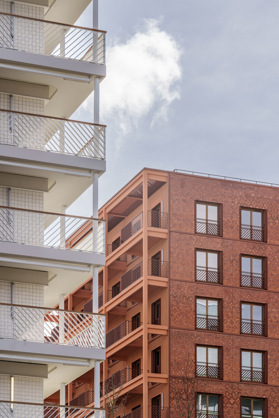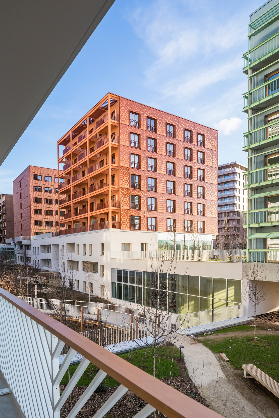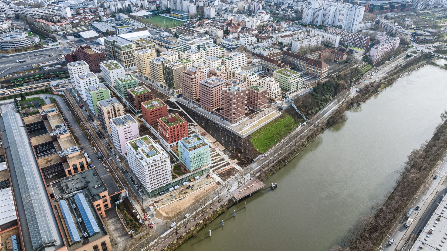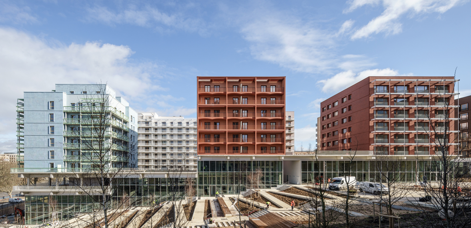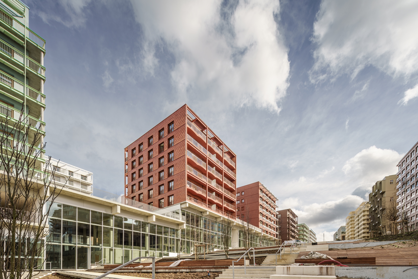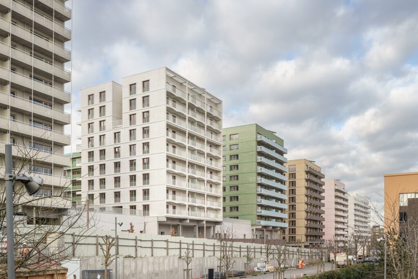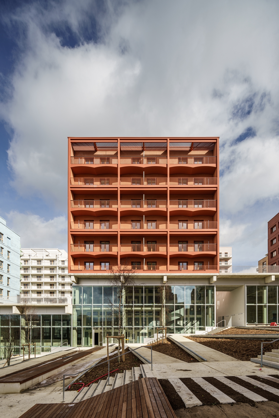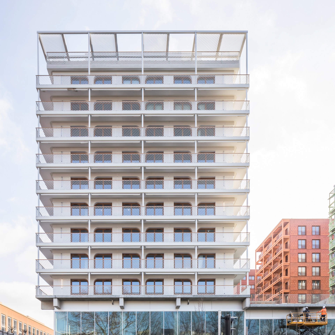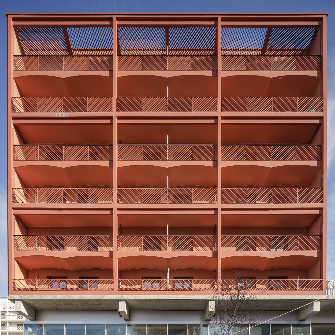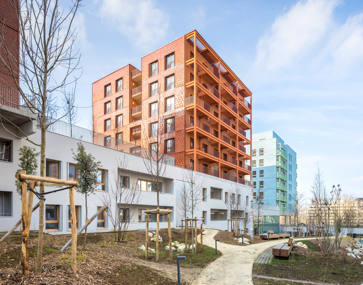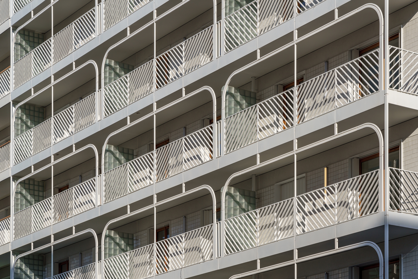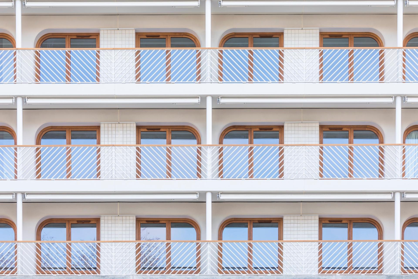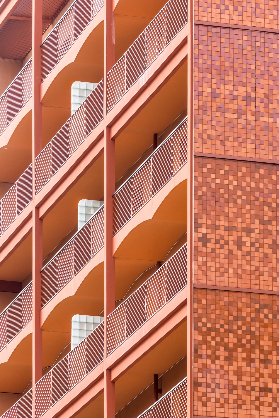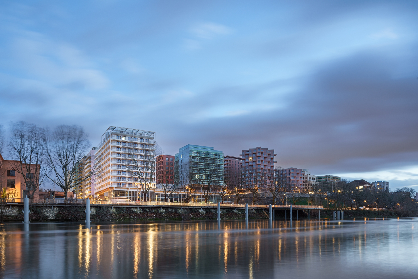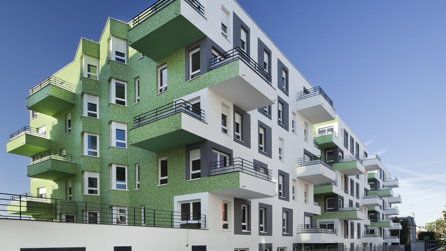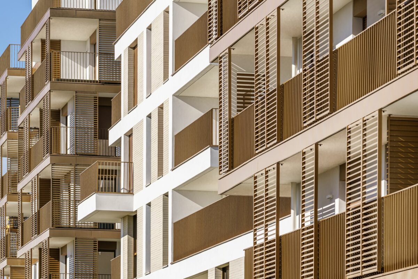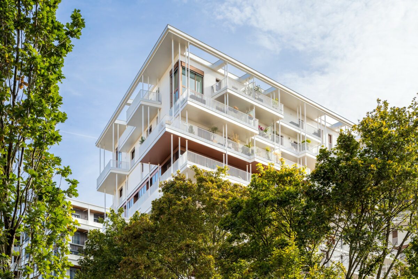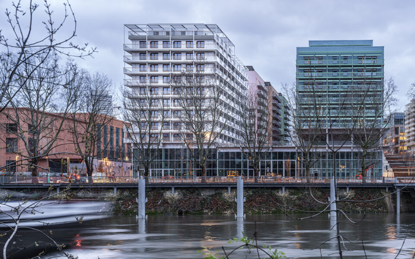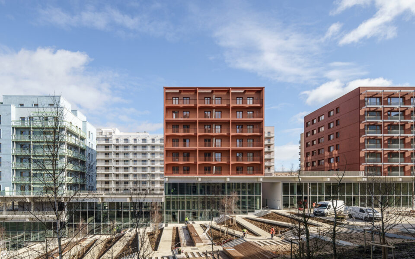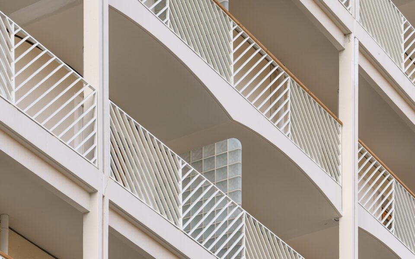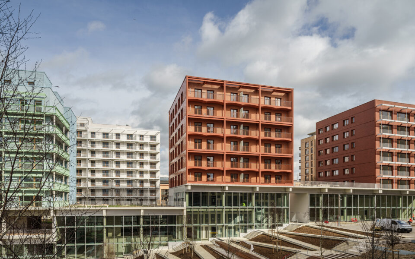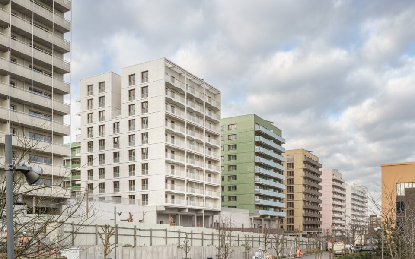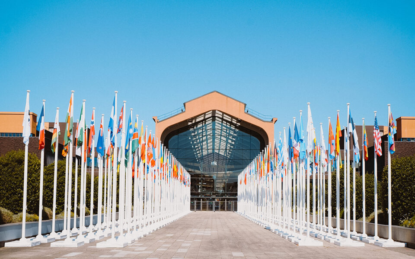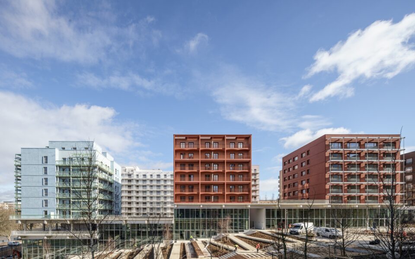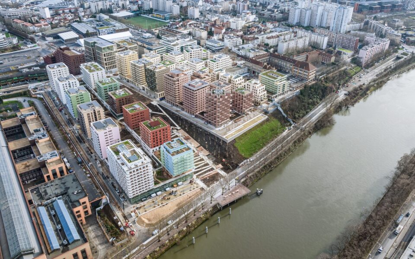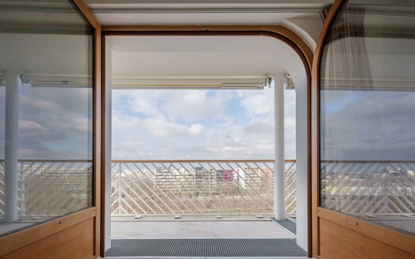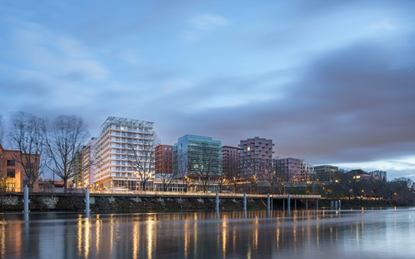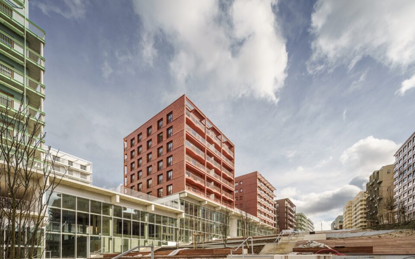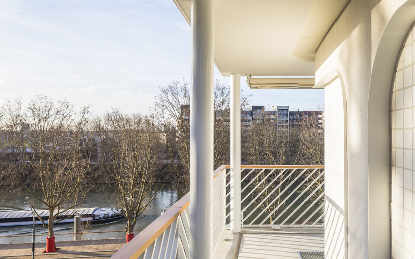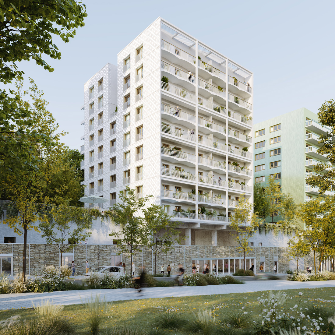An athletes’ village for a high-performance city.
How can France’s prestige and the values associated with it be showcased to celebrate the Games being held in Paris, when the French capital has already distinguished itself brilliantly as a driving force in the fight against climate change with the climate agreements reached at COP 2021?
Every world sporting event is a witness to the passage of time, periodically revealing a snapshot of the state of the world in which we live together. This notion of cohabitation is particularly relevant today, given the urgent need for change. For Brenac-Gonzalez & Associés, our contribution to the dynamics of hosting this great universal celebration is an opportunity to showcase our made-in-France expertise, as demonstrators of a new paradigm.
We have made available our expertise as builders in the field of housing and new construction techniques, through innovative typological research based on the notion of metropolitan domesticity, uses and quality of life, whether for flats or communal areas.
In the image of the ship buildings, which are a founding element of the district’s Guide Plan, the landscaping project develops the idea of a piece of real forest transported across the Seine and docked on the site.
It is a fully-fledged ecosystem, with functional and coherent associations of flora and fauna.
Unlike historic sports villages, we have thought in terms of legacy, so that this new district will become part of the Greater Paris dynamic in the long term, while at the same time offering hospitality to the athletes. Our work on the design of the units will enable them to be quickly and cost-effectively converted to residential use.
We are working on 3 strategic buildings: plot 1 at the corner of Quai de Seine and Rue Agnès Varda, plot 5 along Mail Finot and plot 8 along Rue Agnès Varda.
The strategic importance of plot 1, which is actually the result of the linear assembly of two plots, offers a singular silhouette suggesting the prow of a moored ship which, with its wide white gangways, dominates the expanse of the riverside landscape.
This exceptional view is also offered to passers-by and visitors by the presence on the quayside of a vast belvedere terrace.
Plots 5 and 8 maintain a courteous relationship within the Quincunx, which governs the layout of the block, by being located on either side of the central forest that crosses the entire length of the site.
This garden, made up of species with elongated silhouettes and light foliage, allows residents to take a stroll or relax in the shade of the trees, sheltered from the hustle and bustle of the city.
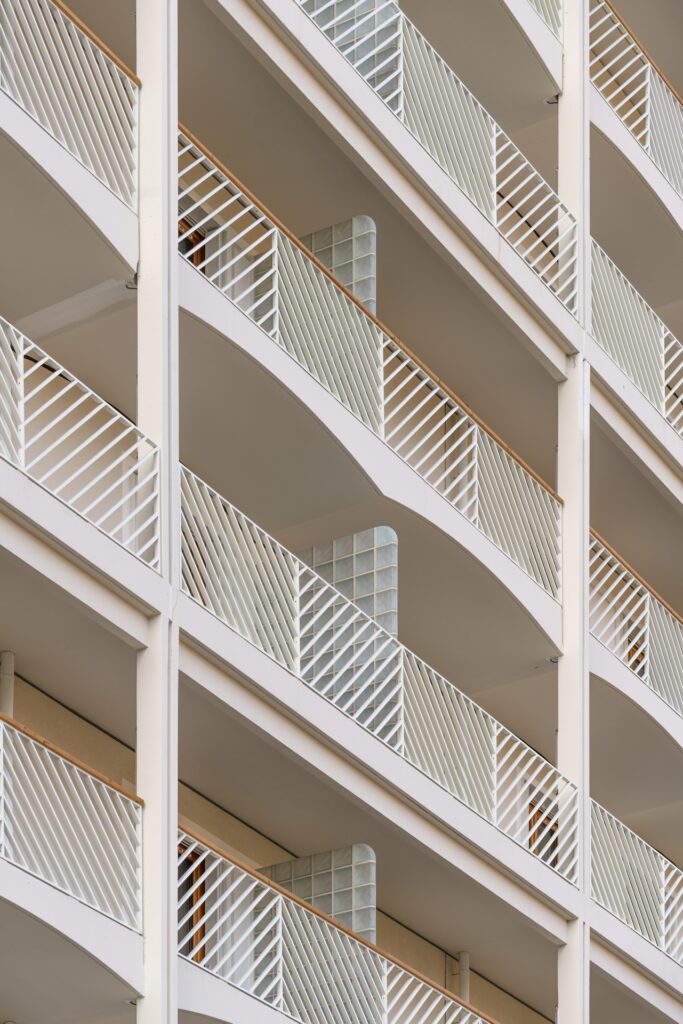
We are proposing here a sober, rigorous architecture, without artifice, which does not seek to be ostentatious or demonstrative, preferring by far the idea of a generous thought inscribed around a narrative, offering each person different levels of reading according to their subjectivity and the point of view they occupy.
This narrative inspiration, in dialogue with the adjoining cinema complex, is based on a work of ornamentation that elegantly and subtly questions the design of certain architectural elements, such as railings, windows and blinds.
Alternating glazed and matt terracotta tiles create large-scale motifs across the façade. This patterning is also reminiscent of the tartan weave, or the brick ornamentation found at the Meunier chocolate factory or on the Jules Ferry schools; it reveals itself furtively and in fragments, depending on the time of day or the light.
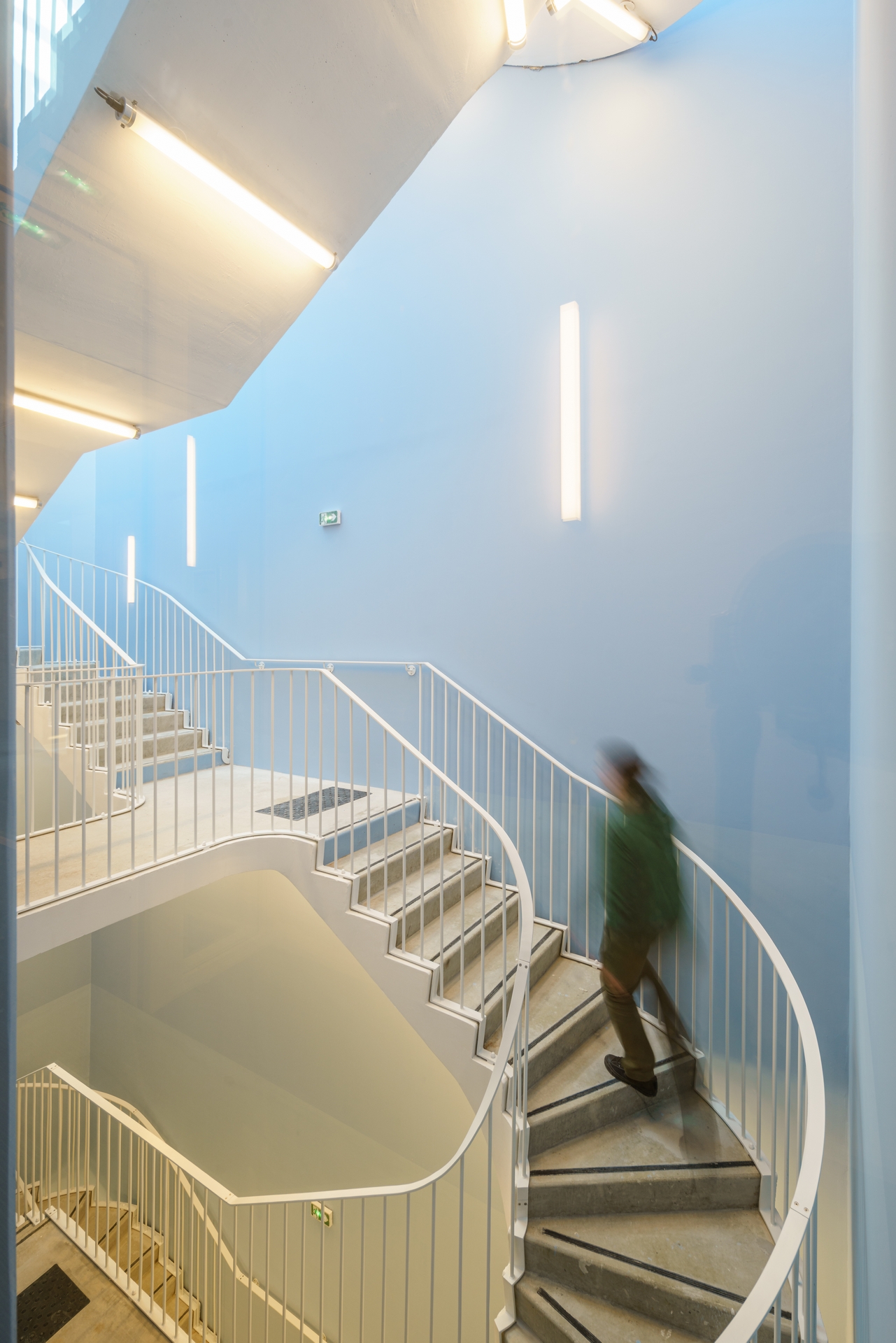
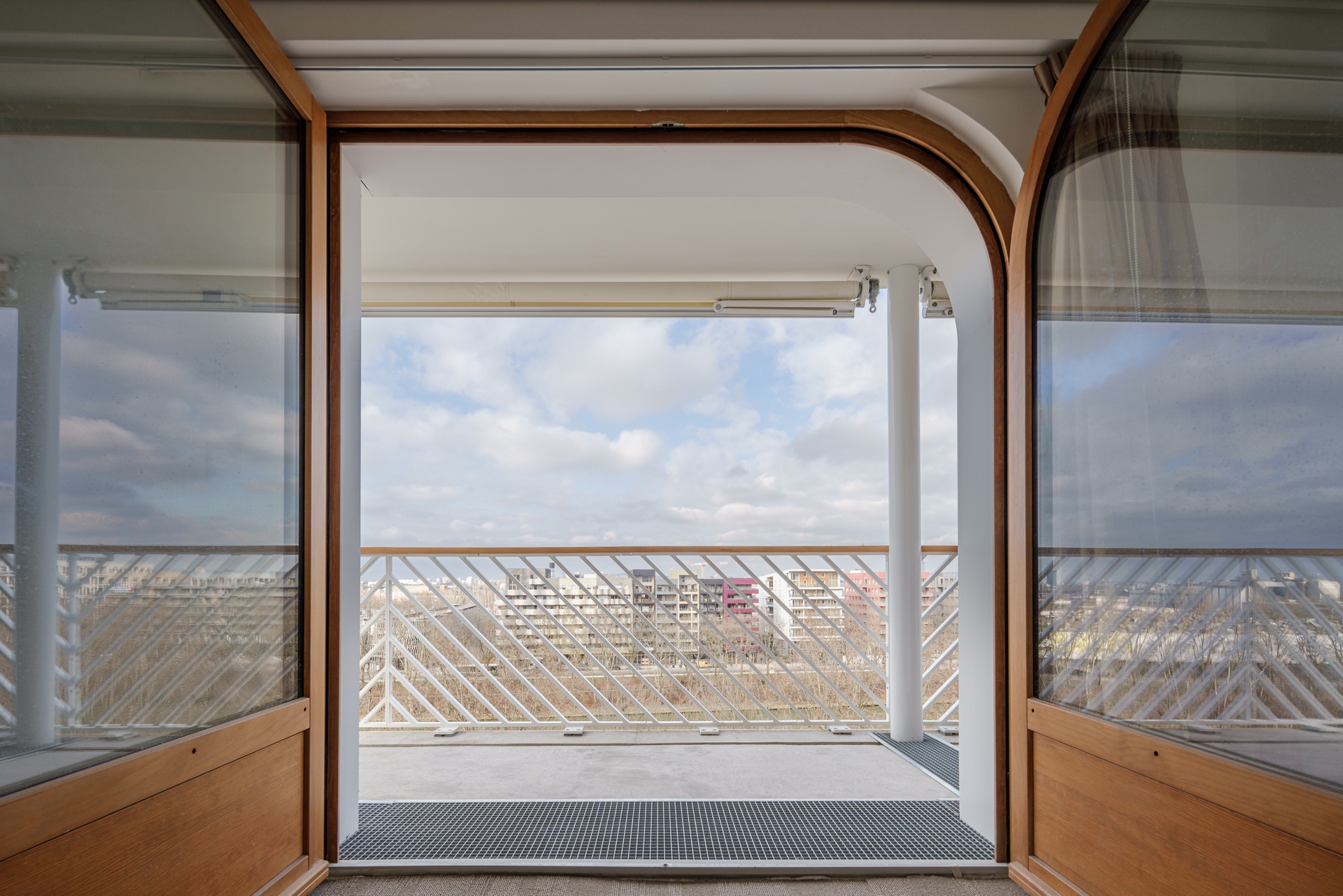
Several technical approvals have been developed to meet our environmental requirements relating to the mixed wood-concrete construction method and the use of terracotta cladding on timber-framed facades prefabricated in the workshop.
This project combines quality of life and quality of the city, and offers an architectural illustration of what 21st-century architecture can be, based on uses, people and the environment.
