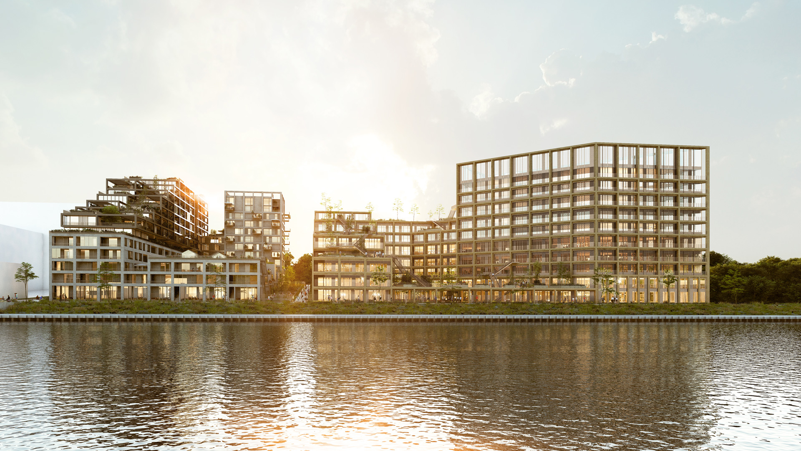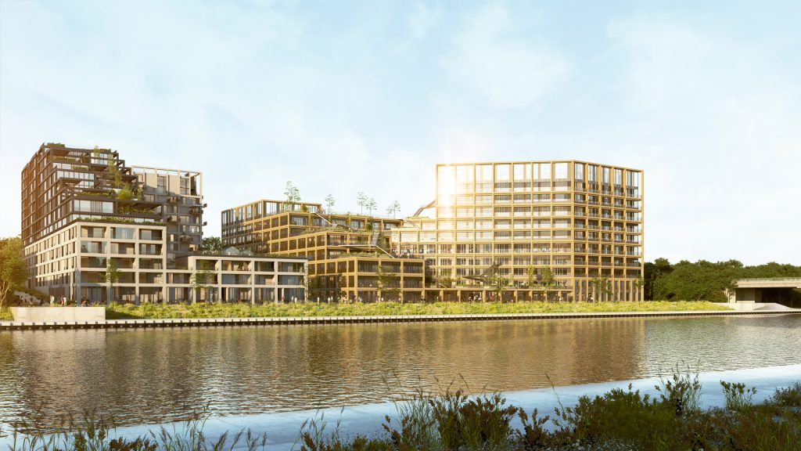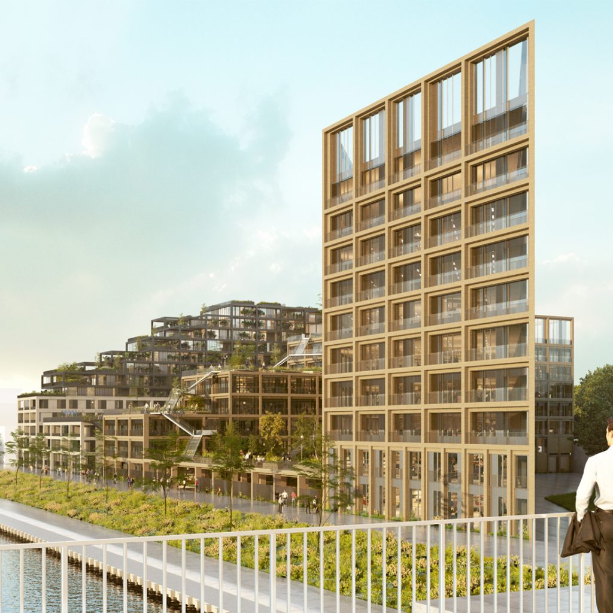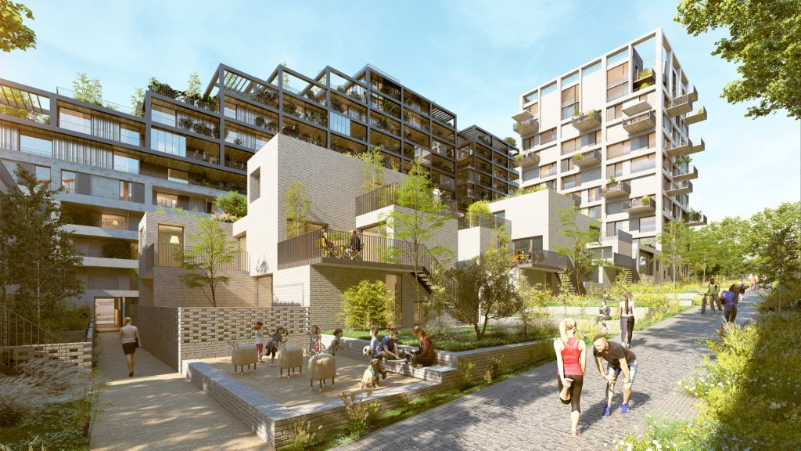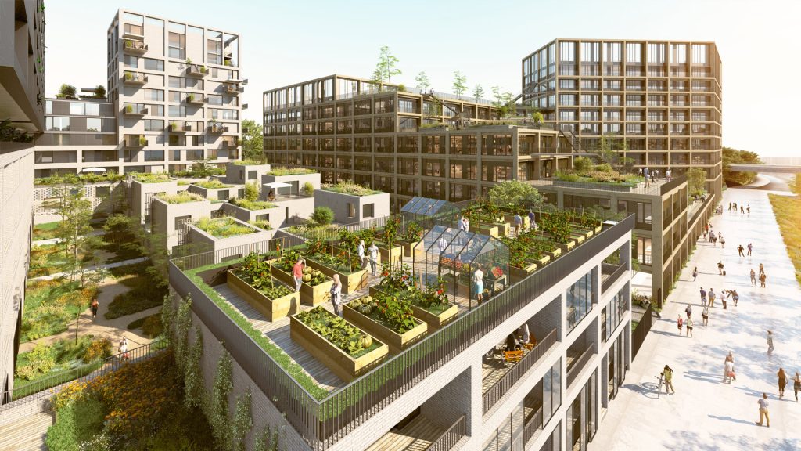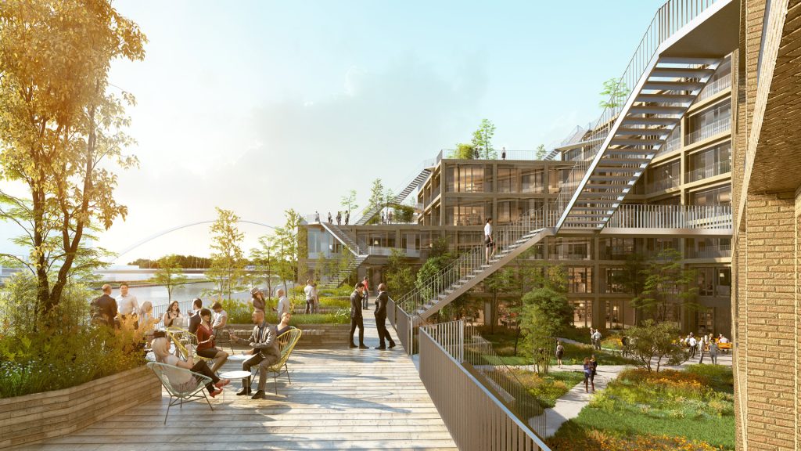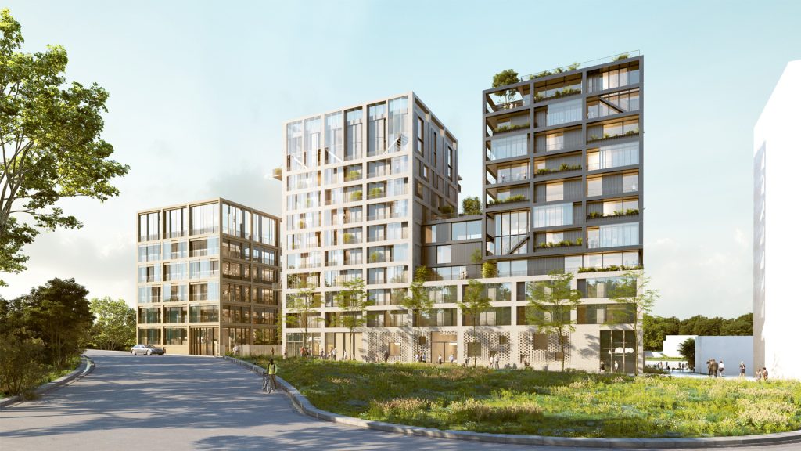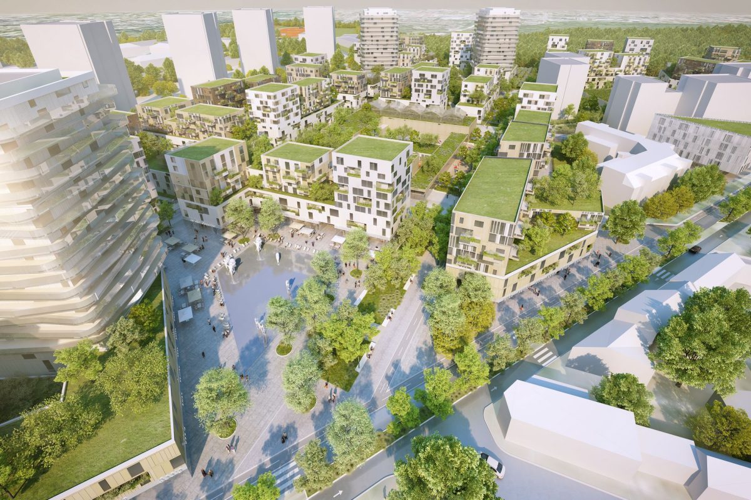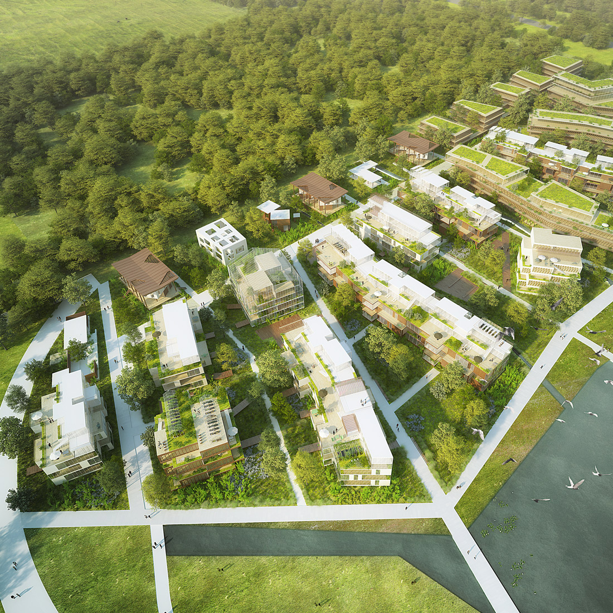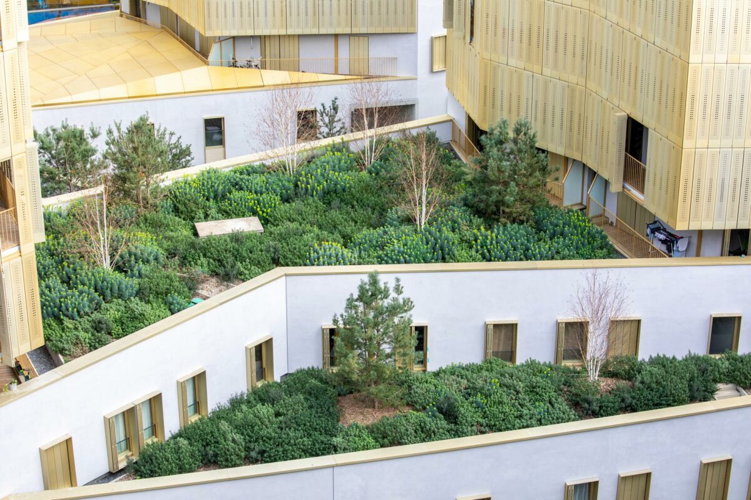Escape to the water and gardens at heart.
Building on the water’s edge, facing an urban open space, is an exceptional situation. The buildings are altruistic in their layout. The offices protect the residential units from the nuisance of road traffic.
The district’s floor plan is stepped towards the ponds, providing distant views for the majority of residents.
East-west crossings break up the built-up area, creating visual openings toward the water at the walkers scale.
Putting residents at the heart of our design also means defining landmarks and identifiable places.
A unifying base creates the foundation for stepped platforms.
At the center of this defined perimeter is a garden city, a veritable built-up layer.
To the south, the offices occupy a landscape building made up of stepped terraces linked by a series of staircases and footbridges.
Here, living comes in all shapes and sizes, from intermediary housing to townhouses and apartment blocks. The offices integrate serendipitous spaces, terraces, winter gardens and patios.
Brick forms the identity of the district, and is used in all its forms, from volumetric assemblies of solid walls to evanescent lacework.
