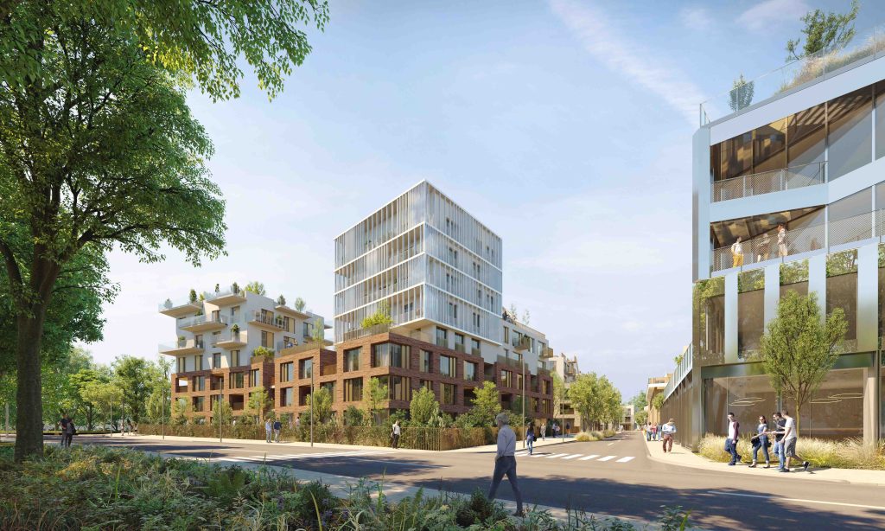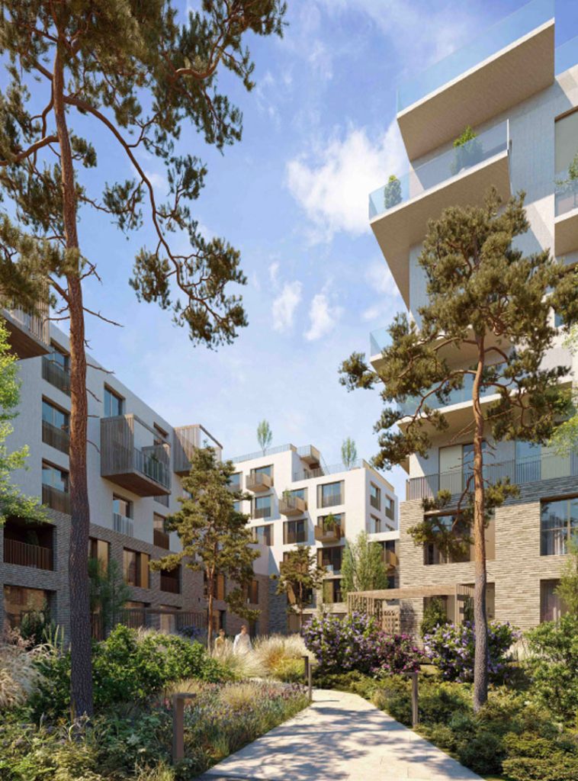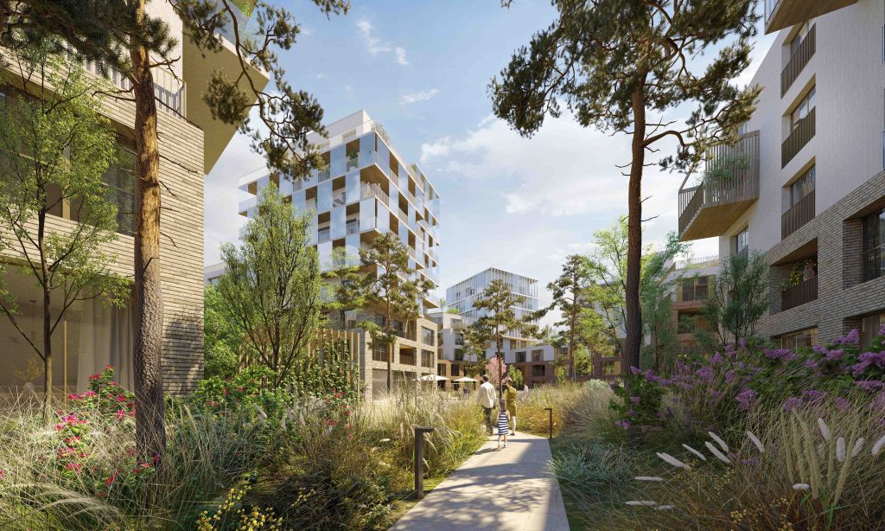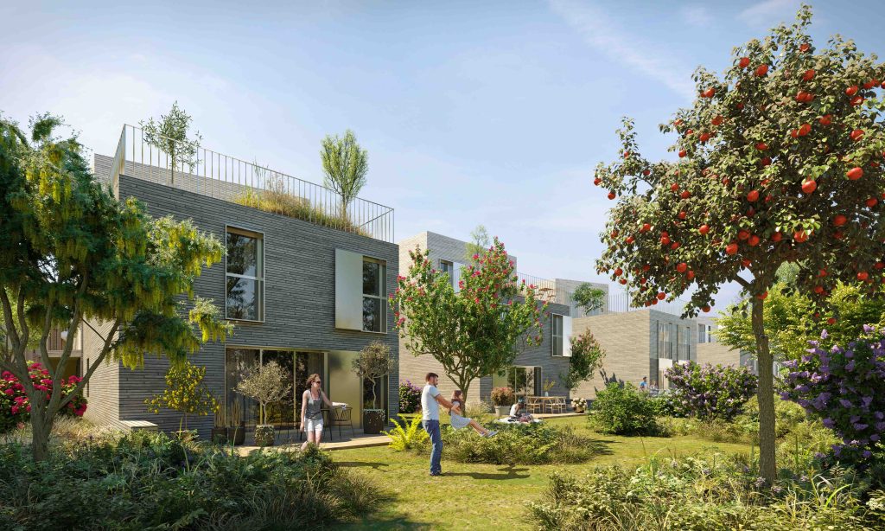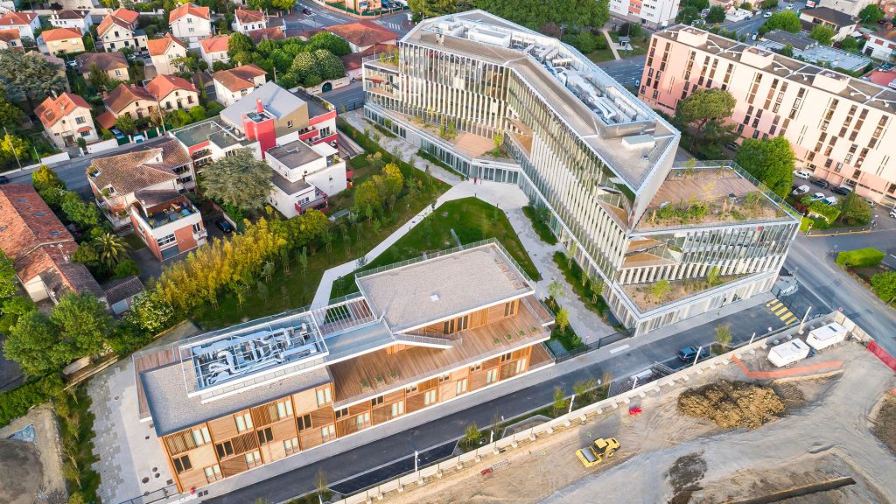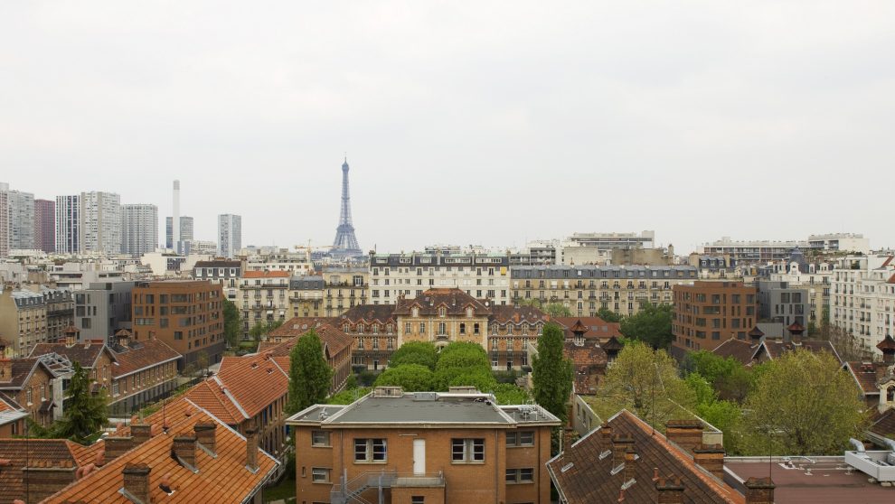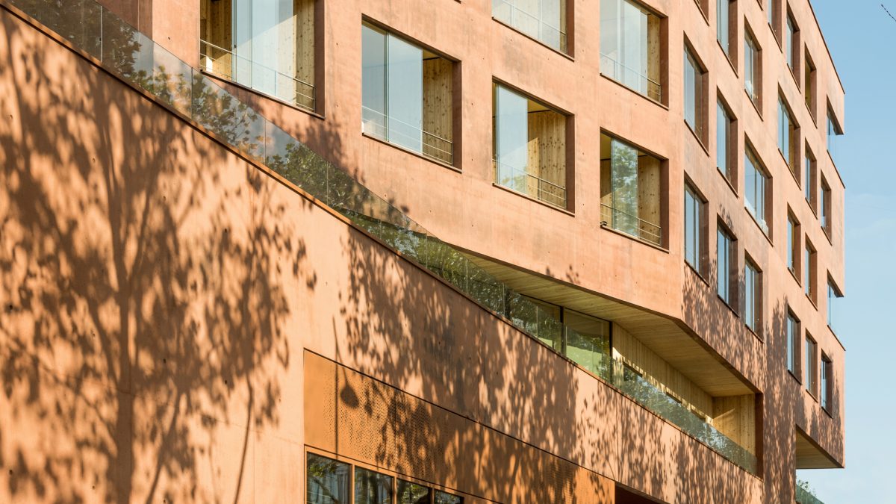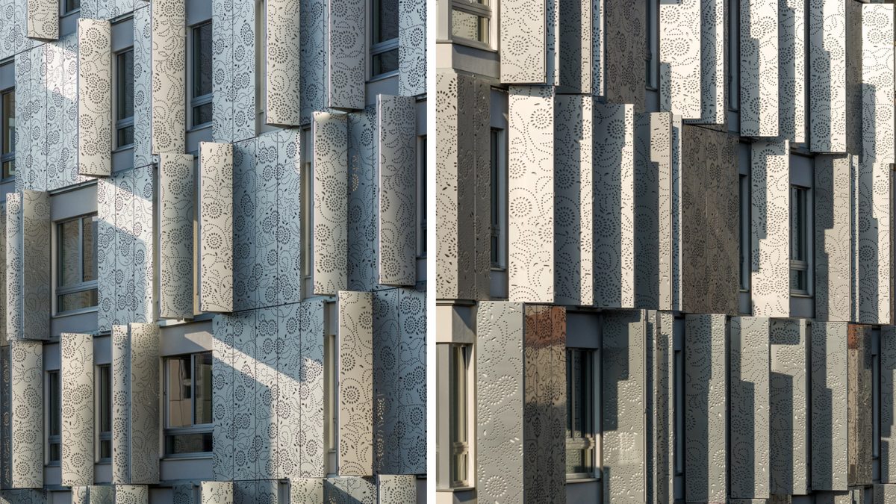Rebuilding the city on itself.
The gradual disappearance of industrial sites in the heart of cities is freeing up large tracts of land for urban densification. Densifying the city means increasing mobility, reducing transport times and sharing facilities.
The transformation of the Periole site, originally owned by Latécoère Imperméable and covering more than five hectares, is part of this urban renewal plan.
The project developed in this sector is part of an ambition to rebuild the city on itself by increasing the urban mass in order to combat sprawl, a source of environmental nuisance and bad living. As part of Toulouse’s urban continuum, the Latécoère site must articulate different scales. Not only its relationship with larger areas, but also its local roots, in the here and now. This means reworking the site’s mix of uses.
The site crosses multiple urban situations: to the north, the plot borders a suburban fabric of low-rise buildings with gardens and tree-lined outdoor spaces; to the south, a large eight-story housing development, dotted around an urban park with many trees. In the east, Place de la Roseraie, with its central garden, forms a central hub at the end of Rue de Periole. The La Roseraie metro station is a major asset to the site in terms of mobility, and in itself justifies the mixed-use programming.
Our methodology consists of articulating the scales of the site in a work of urban seamlessness, reconnecting the block to the neighborhood via a road network ensuring true urban porosity, setting up a landscape continuity involving all urban strata, floors, terraces, roofs, and finally thematizing the proposed urban typologies in order to strongly characterize the site.

