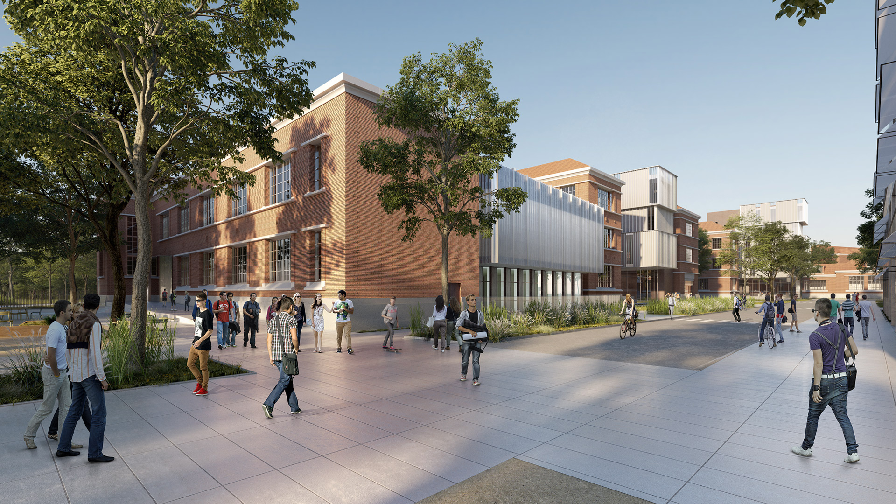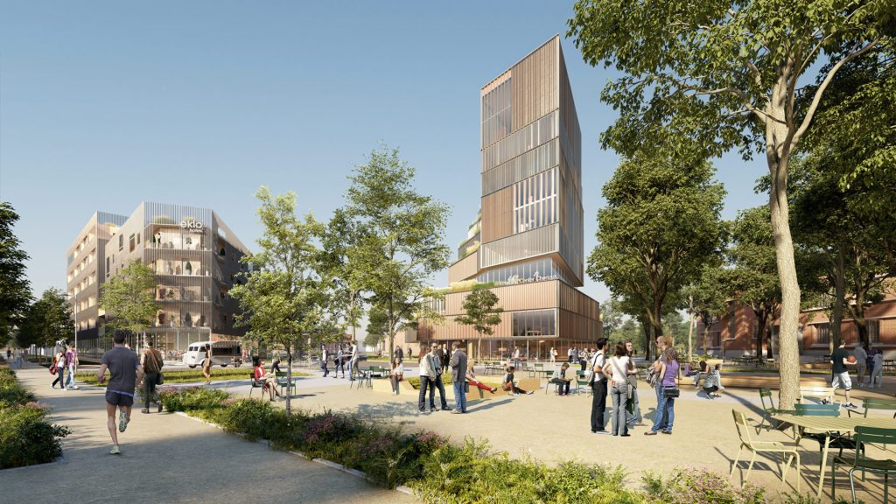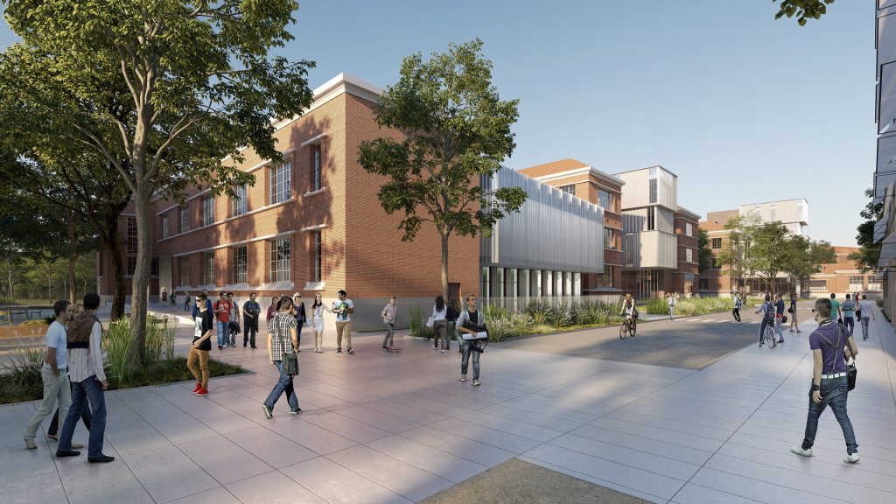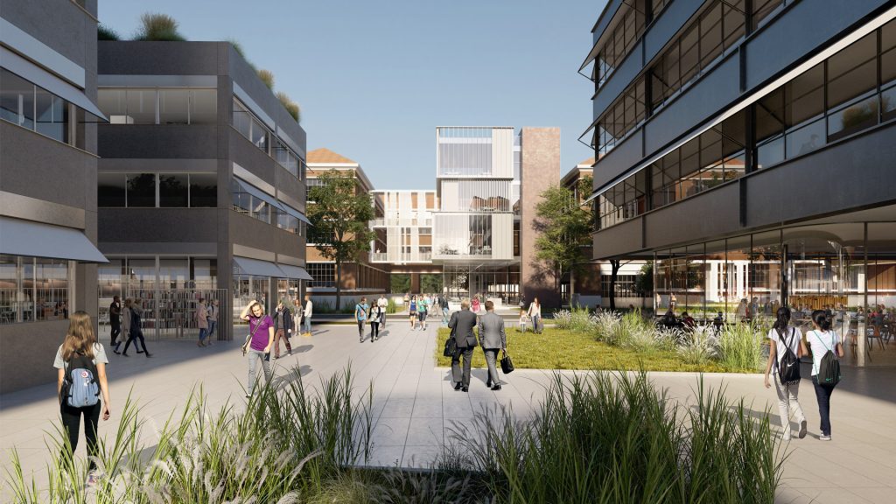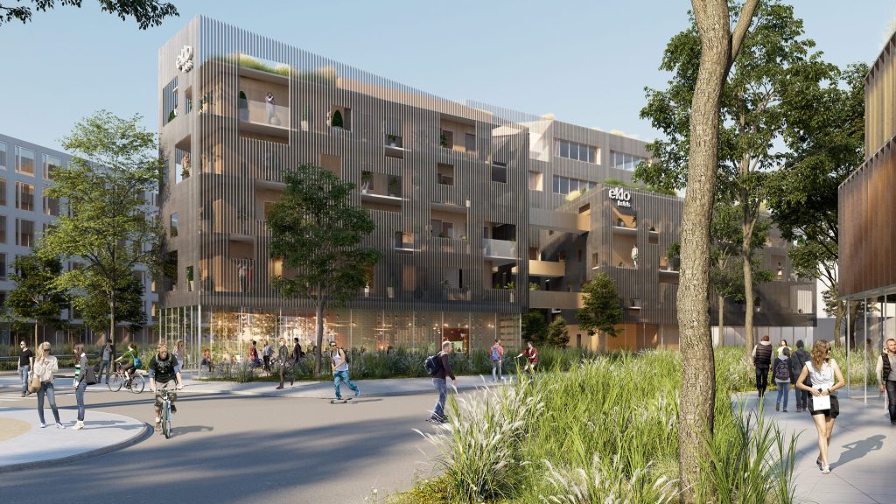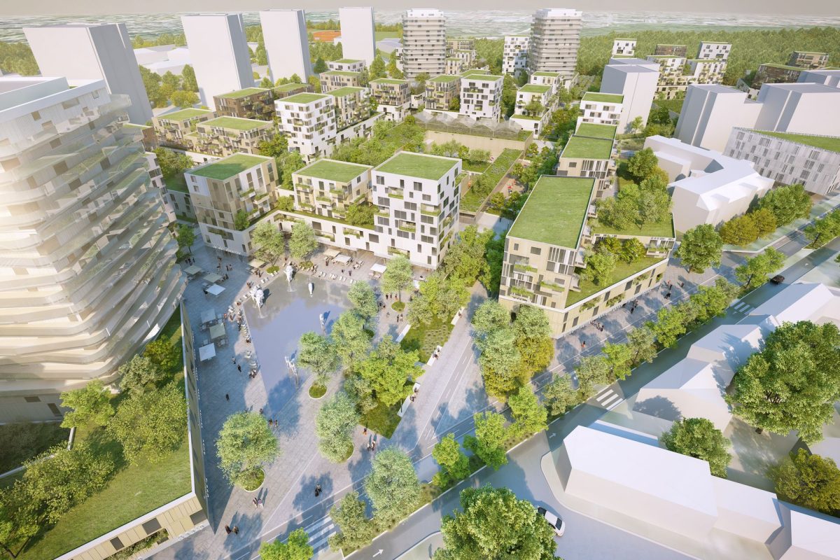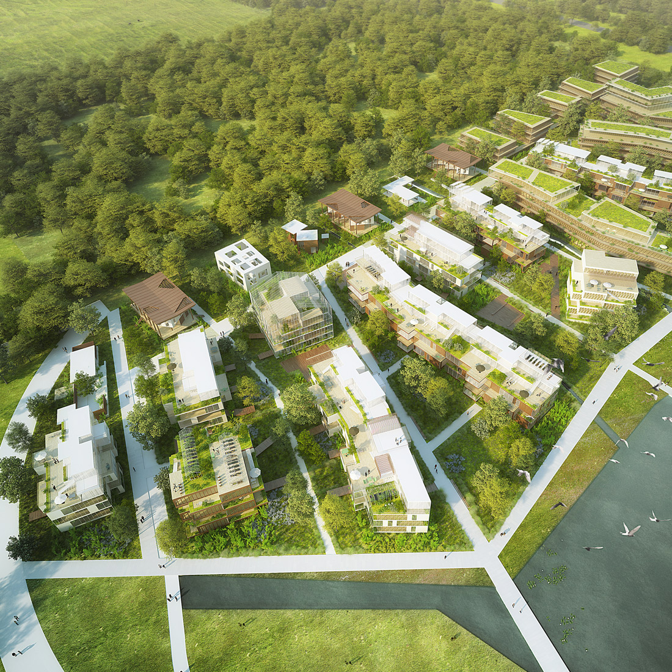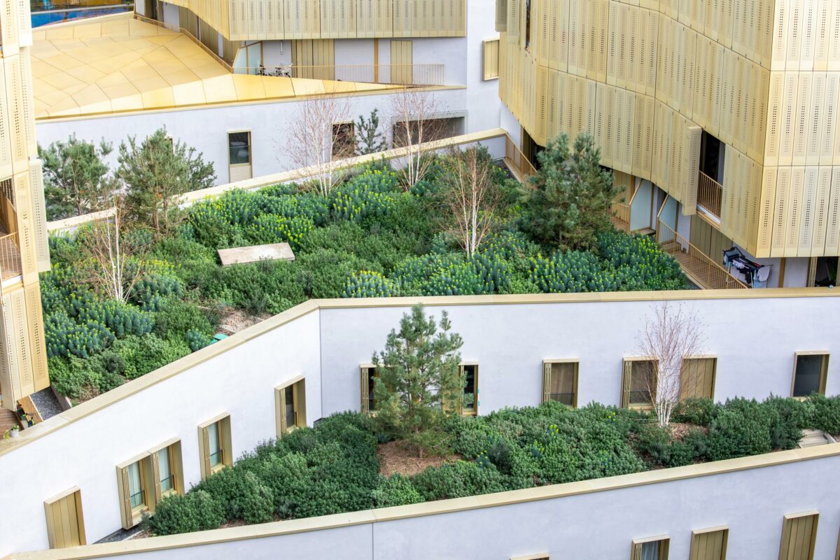In collaboration with Muoto Architectes and Valero Gadan Architectes.
A connected, open campus.
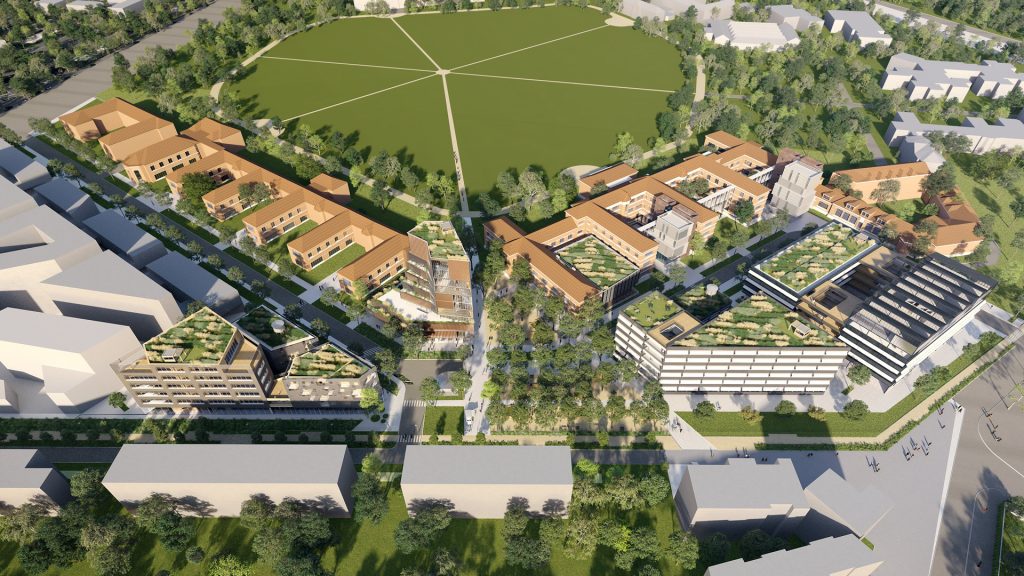
This project is a connected campus open to the city, its residents, students and businesses, forming the local fabric of Vitry-sur-Seine. Its ambition is to become the new suburb of Vitry-sur-Seine, magnifying the Domaine Chérioux, a green setting surrounded by remarkable historic buildings, veritable jewels of Vitry.
The conservation and staging of the historic buildings dating from 1930, arranged in a fan shape around the departmental park, form the backbone of the site and mark its durability. Sequences of contemporary lots, insertions and links have been created around these historic buildings. The functional reversal of the historic buildings (the rear facade becomes a front facade) generates a playful architectural composition that respects existing proportions. The extensions liven up the streets, mark new, clearly identifiable entrances and enhance these – formerly rear – facades, giving them the status of main facades.
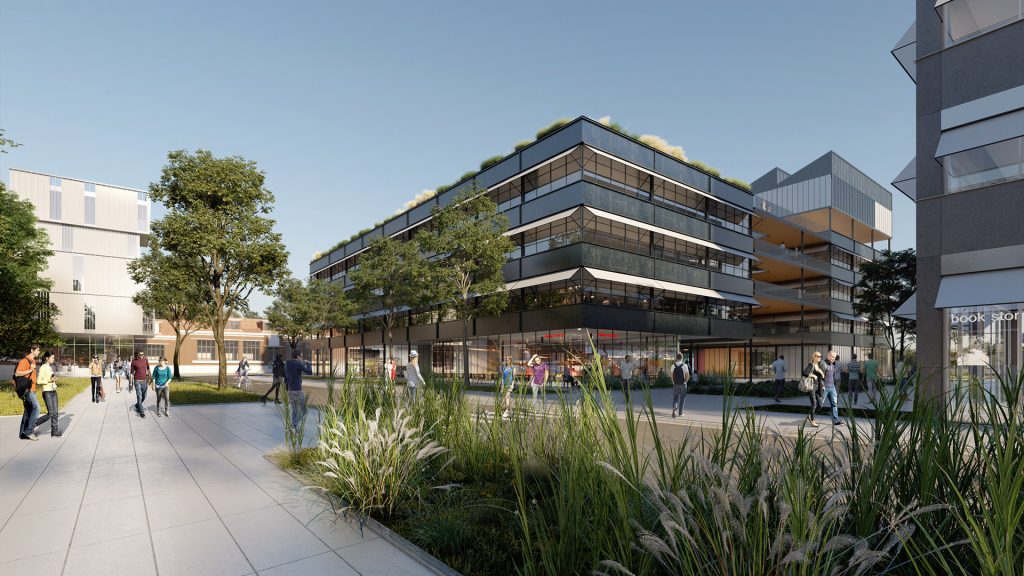
For pedestrians, it is a major point of orientation and transparency, setting the scene for access to the departmental park. From then on, the Agora becomes a functional space, a place of passage, a convivial place where people take the time to stop, chat, rest… The markers of the landscaping project imagined by the developer are preserved. The canopy of trees, geometrically organized along diagonal lines, forms a buffer space that articulates the avenue. It opens up views of the Learning Center. A large mineral ribbon marks the main axis of the avenue. Beyond its function as a link between park and city, it is a connection between the life of the neighborhood and the activities of the domain.
The introduction of an urban attractor is intended to give a strong impetus to the whole campus. This monumental entry point, located in contact with the tree-lined triangle – linking Place Camille Risch to the departmental park – will house a Learning Center. Its urban and architectural form, as well as its innovative programming, make it a real landmark. The Learning Center will contribute to the development of high-quality facilities within the Grand Paris metropolis, and will become the gateway to the Chérioux campus’ Training, Employment and Research center of excellence. It is the center of gravity around which the new district is built. Perceptible from outside the domain, thanks to its emergence, it marks the depth of the site and invites visitors to take a walk punctuated by urban and landscape sequences.
