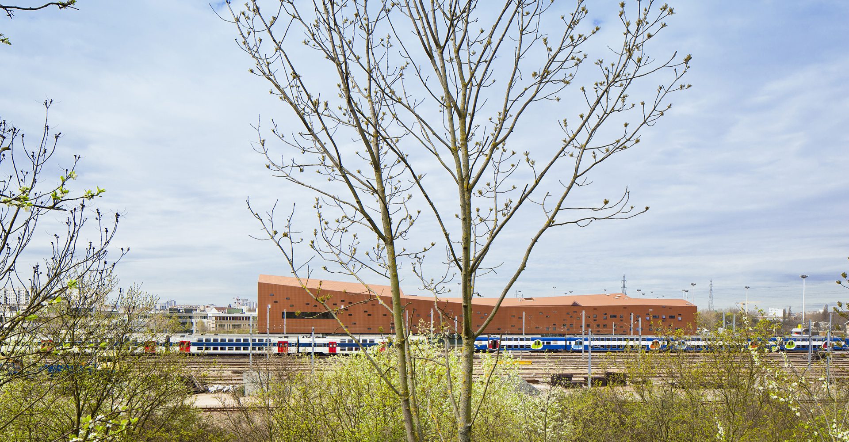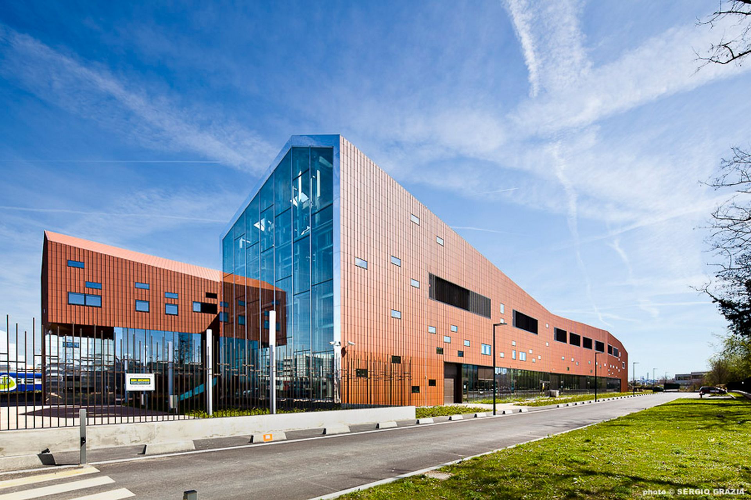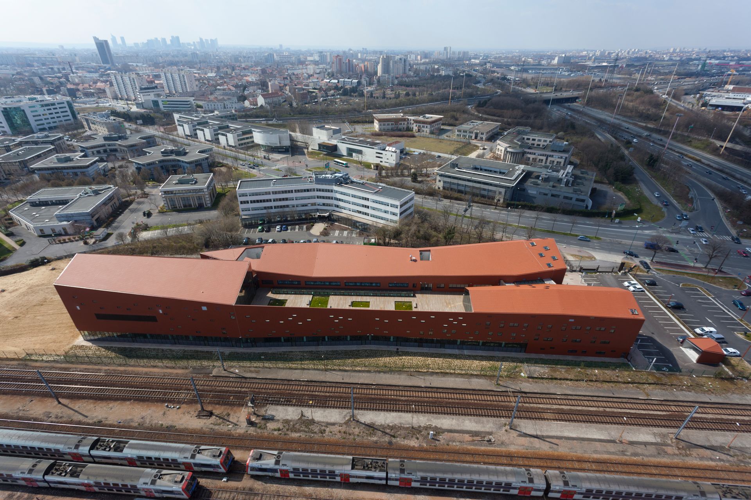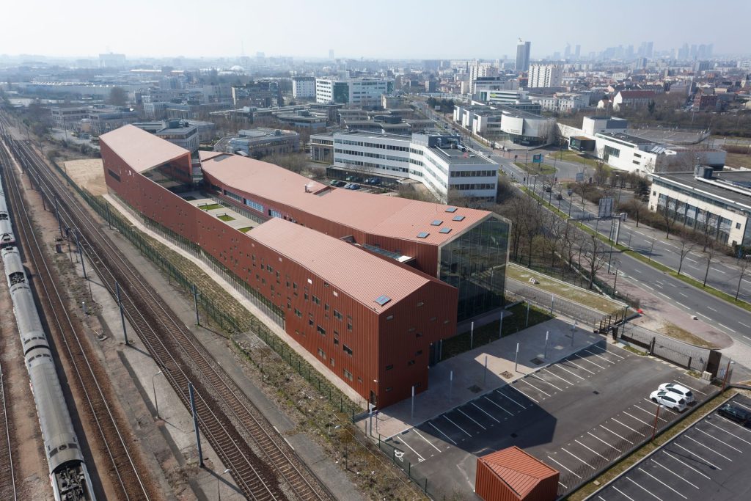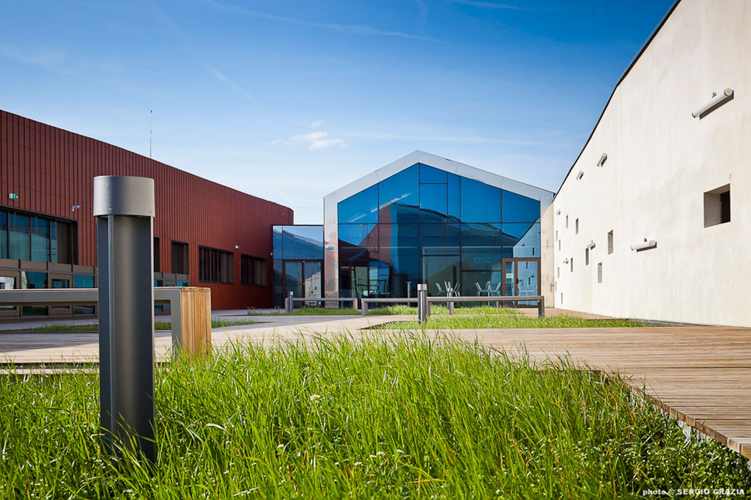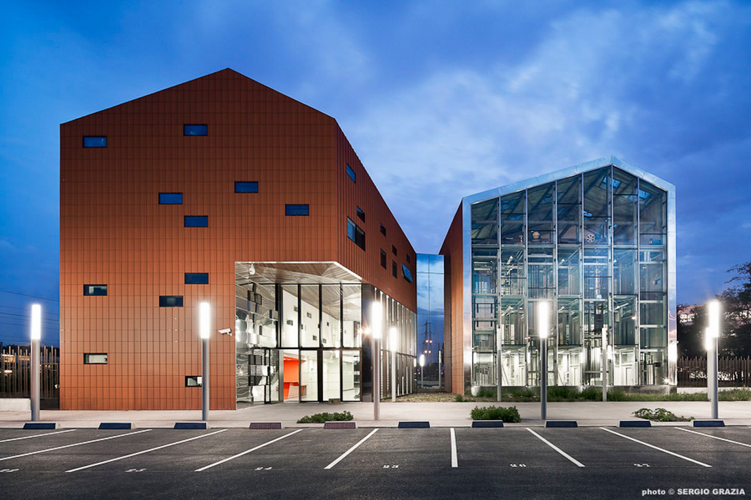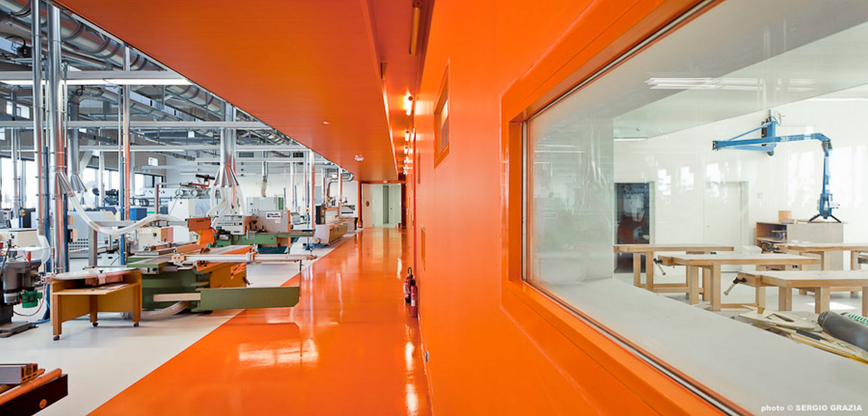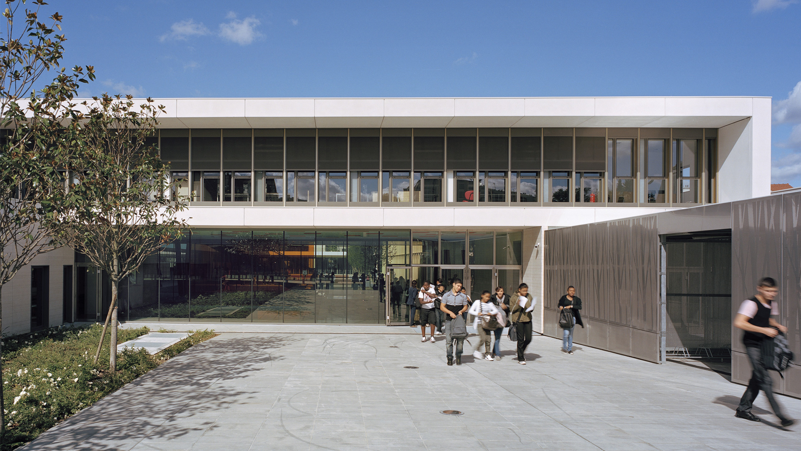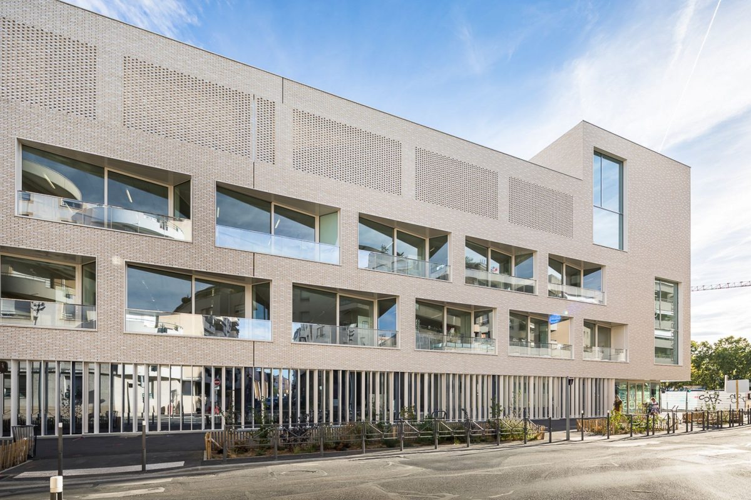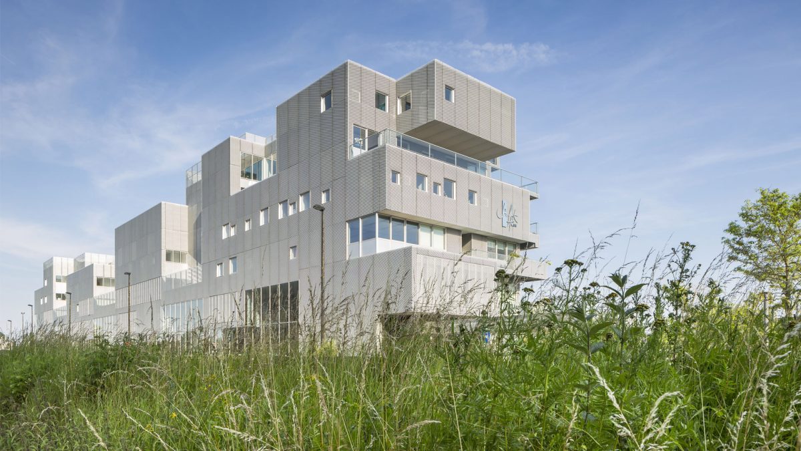A silhouette and the use of terracotta in memory of the place.

Gennevilliers’ Vocational Training Center provides vocational education revolving around wood, carpentry and elevator manufacture and repair.
The very long shape of the land and the proximity of the railway lines were a major factor in designing the building that stretches for over one hundred meters.
The volume shape is formed by two parallel bands with asymmetrical roofs, two naves of varying length and separated from each other by a central gap.
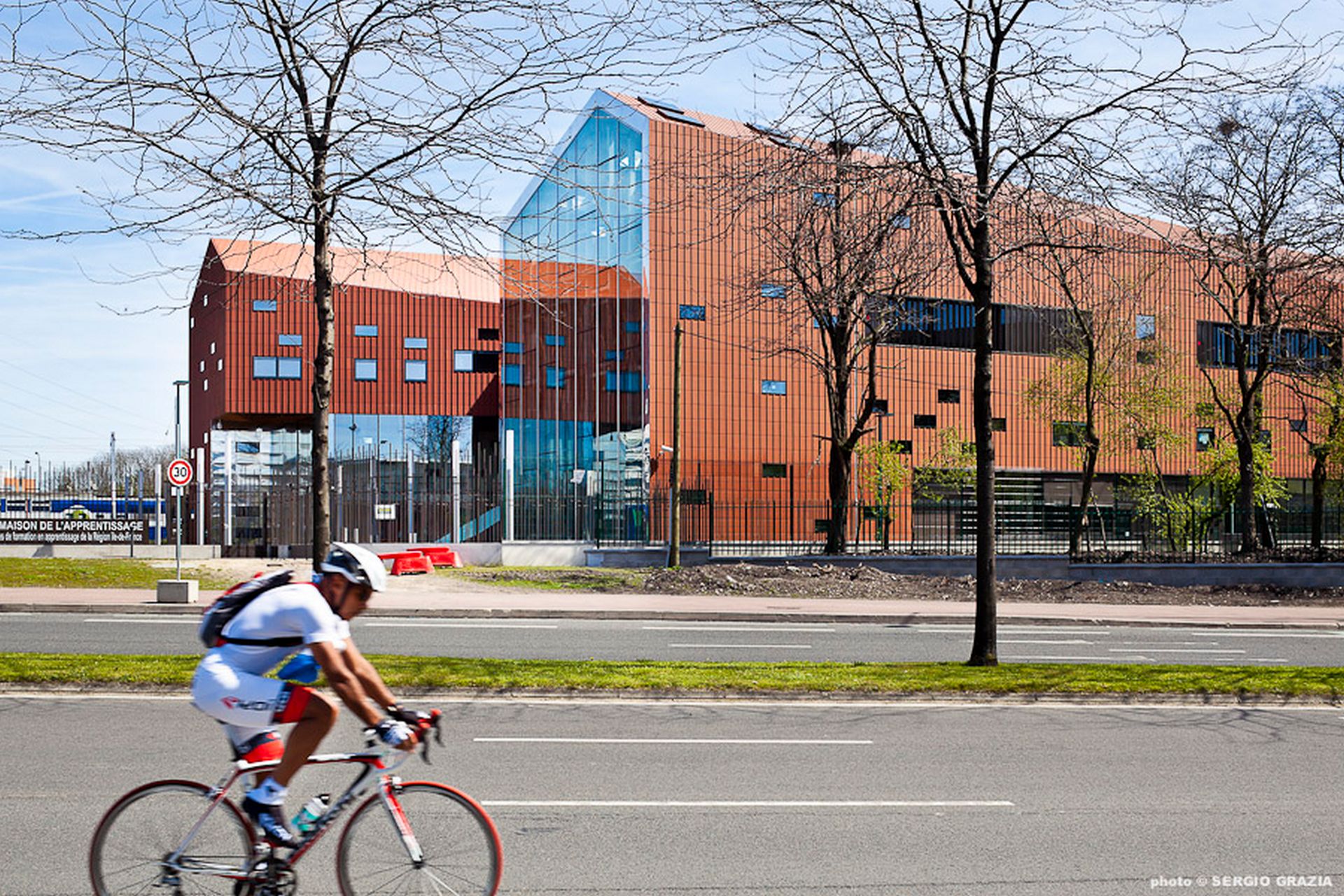
All volumes are in fact covered by the same terracotta shingles, thus creating unity and identity to the whole. The roof ridges also vary, creating a wavy effect in the framework.
On the northern side the two naves break off to indicate on the one hand the double height of the hall and on the other a truncated, totally glassed-in gable to show the elevator workshop.
The transparency created renders the elevator mechanisms and the moving elevators themselves visible as they rise from the dark to the light and reveal the machinery and décor that are usually hidden.
On the ground floor of the first band are the lobby, an exhibition space, the carpentry workshop on the mezzanine the library, then on the first floor, the administration offices, the recreation yard and the gymnasium on the south side.
The second band houses the elevator workshops, wood assembly, and there are classrooms on the first floor. Between the two is a suspended volume that opens in corridors onto workshops and cloakrooms.
In its technical complexity the architectural proposal aims to enhance the value of all the trades taught and their specific know-how. Both its outline and the use of terracotta are meant to be reminders of the big brick warehouses that once occupied the site.
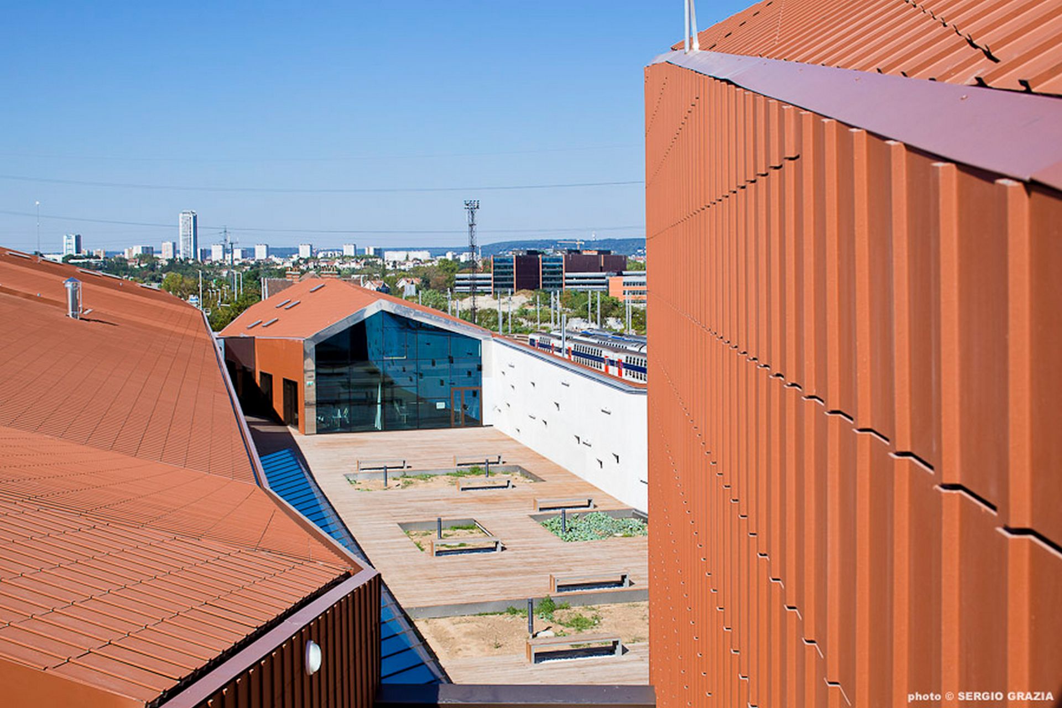
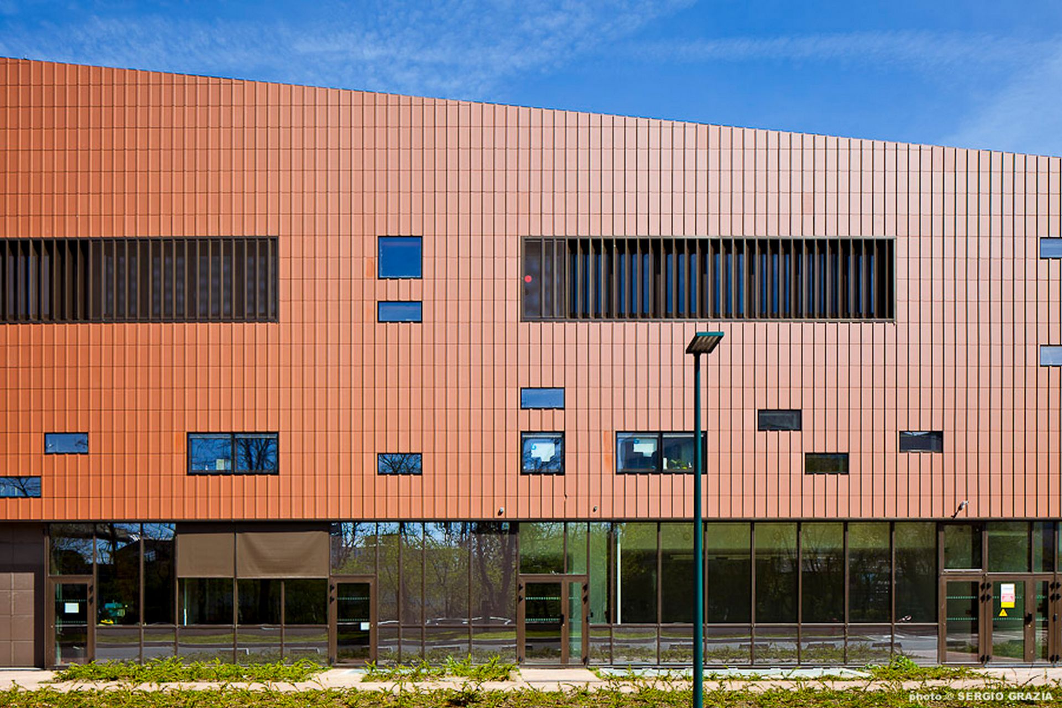
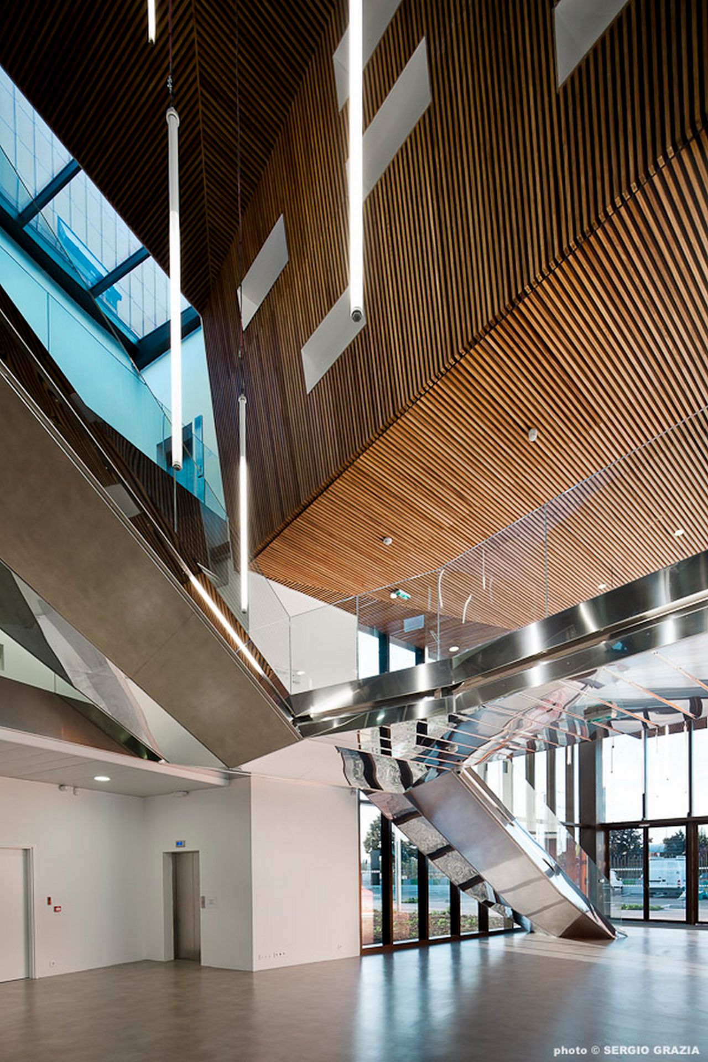
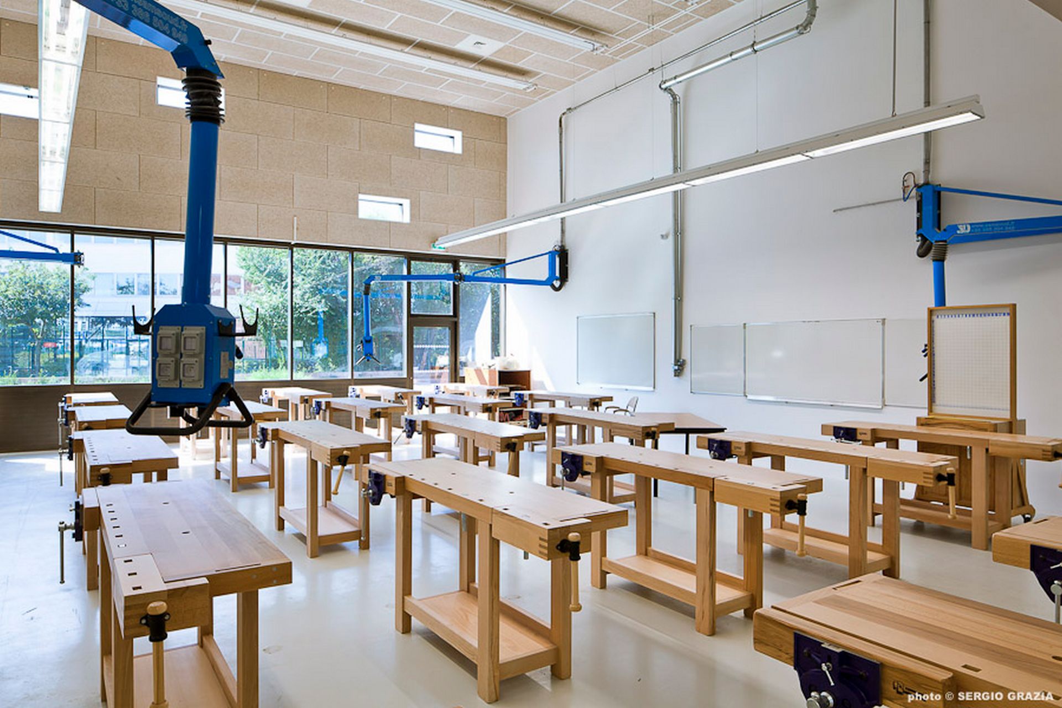
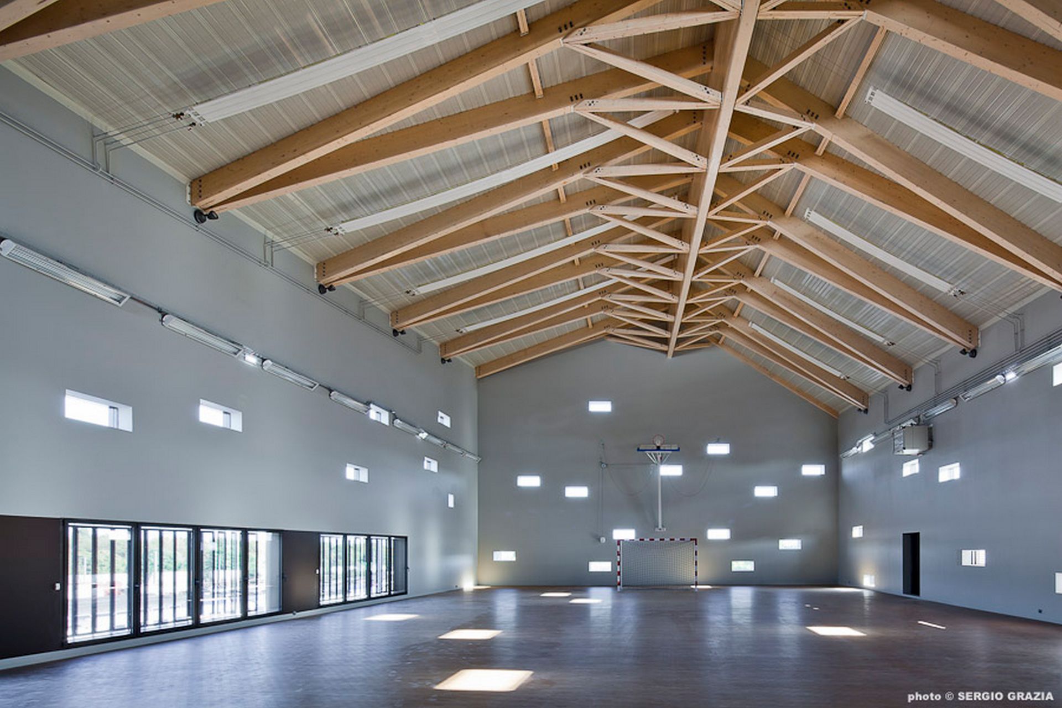
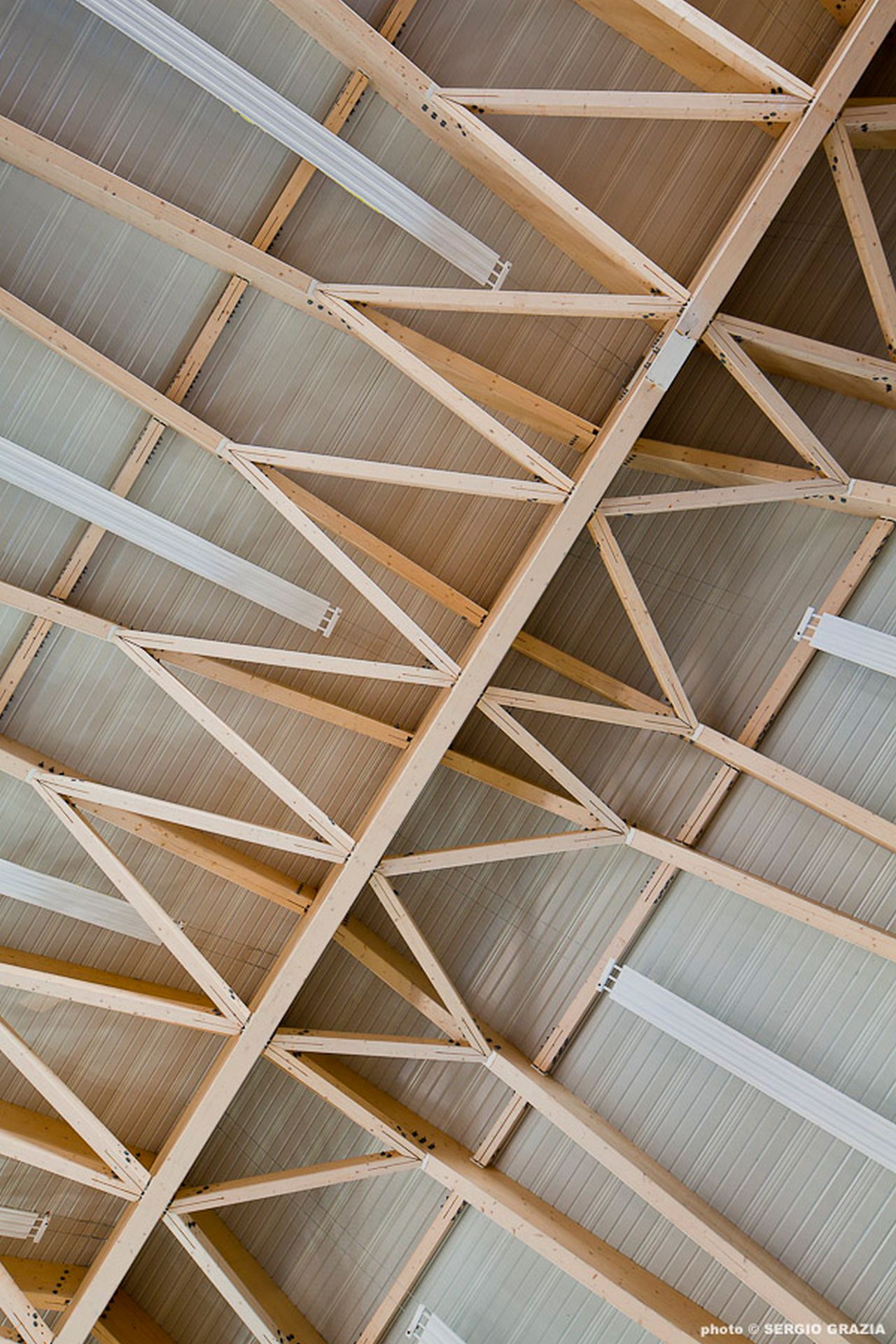
Photographie : Sergio Grazia
