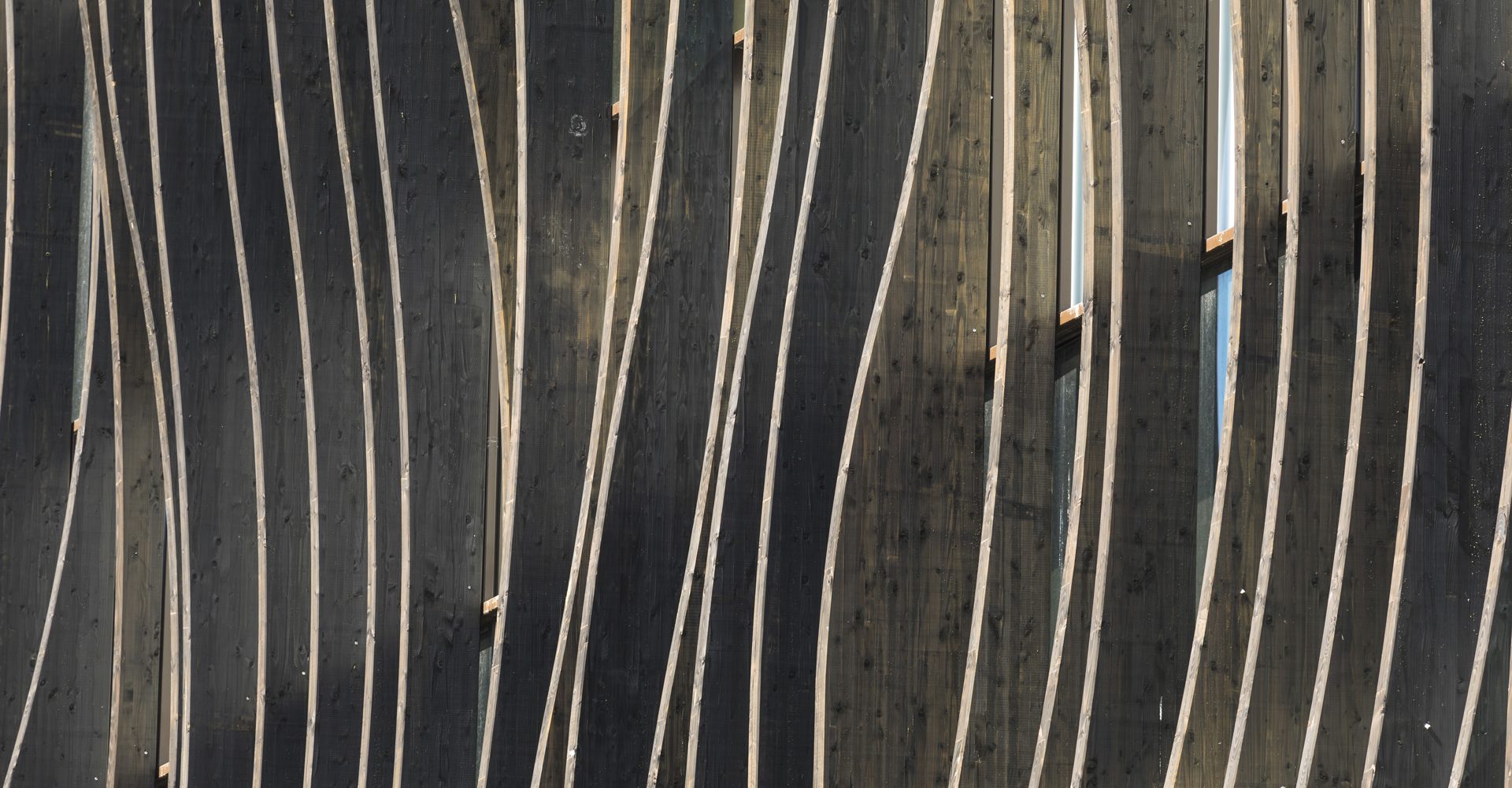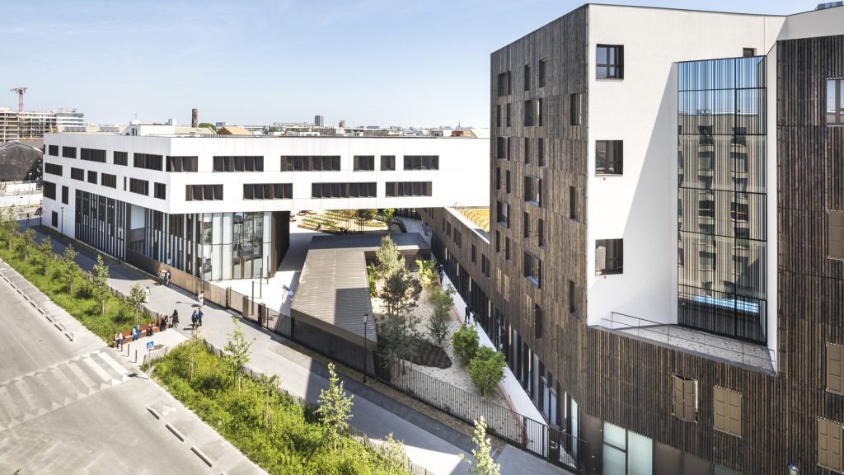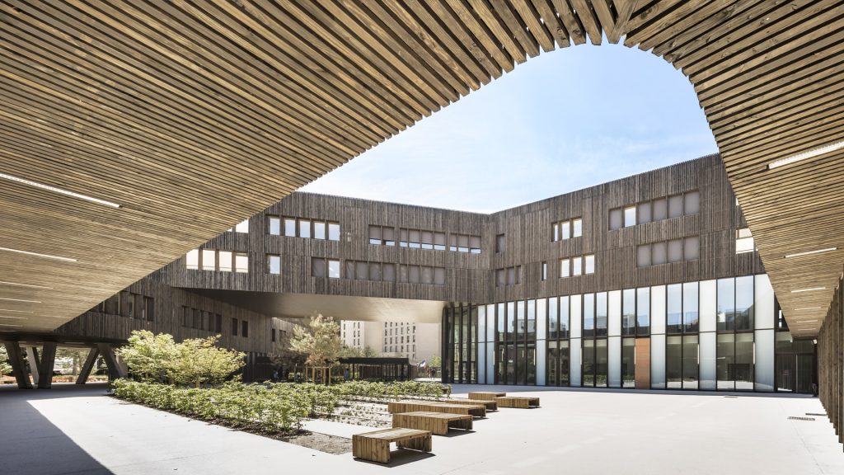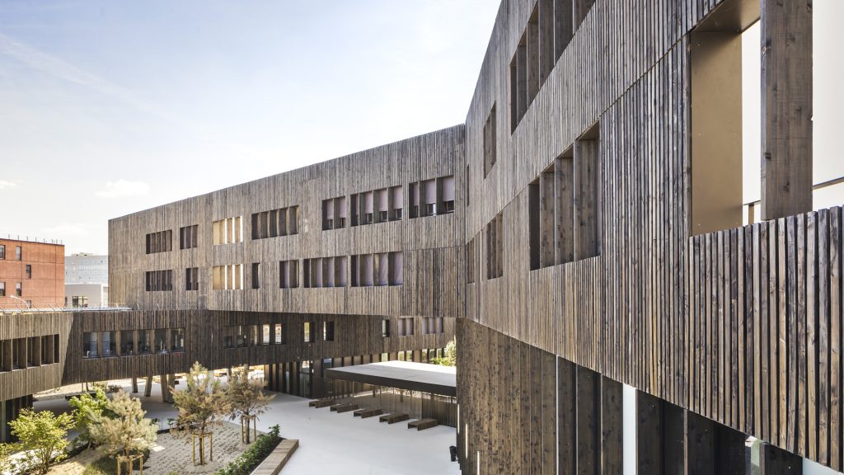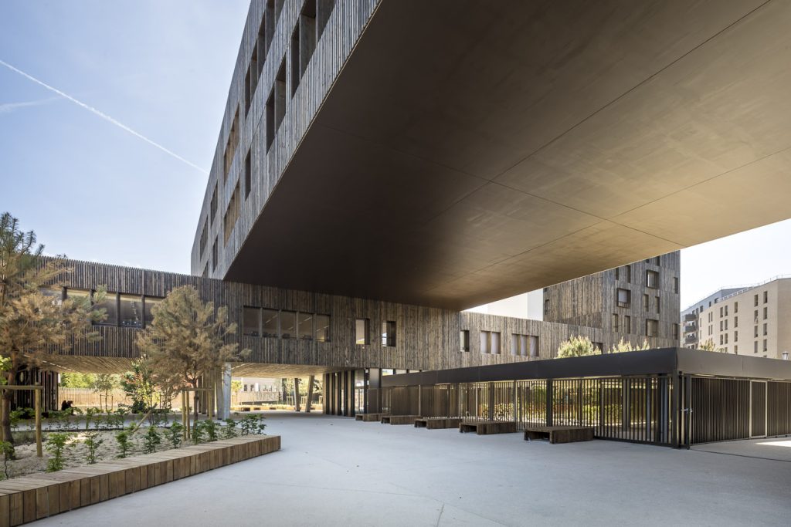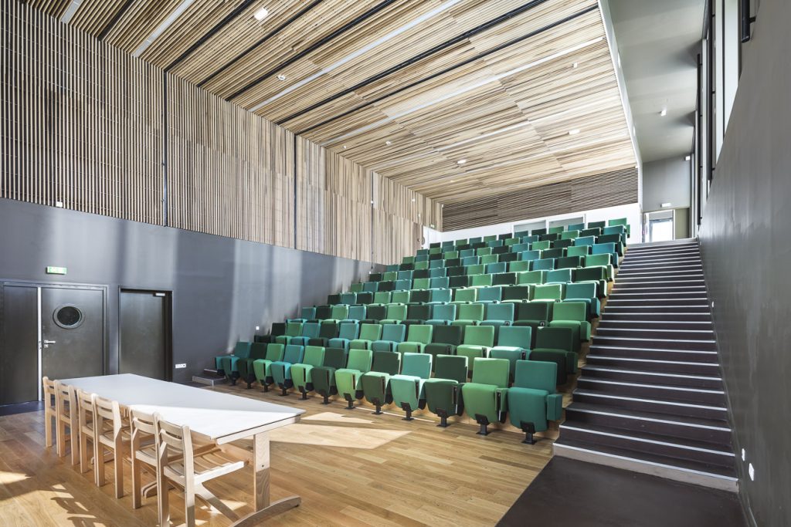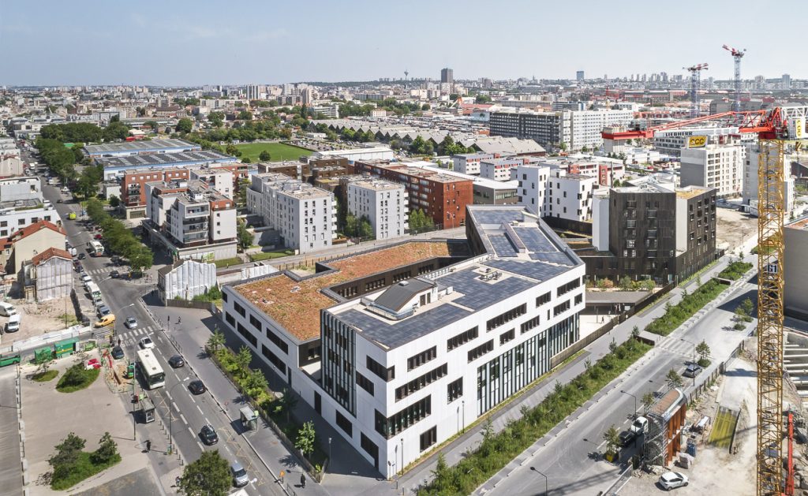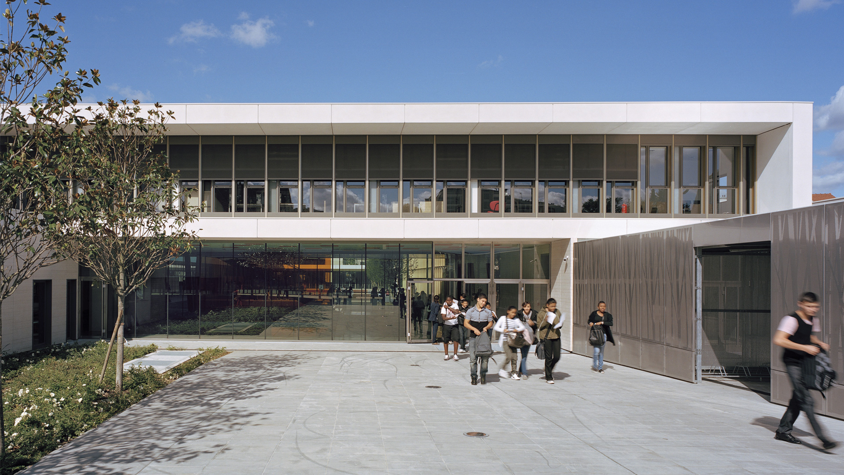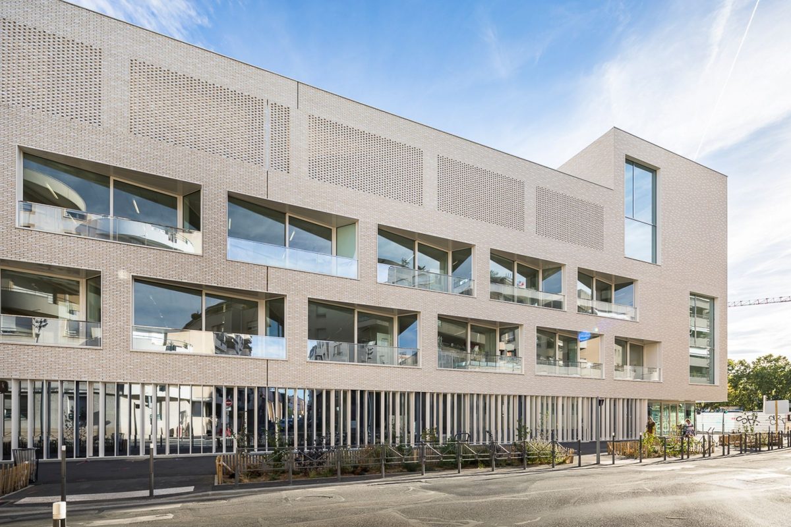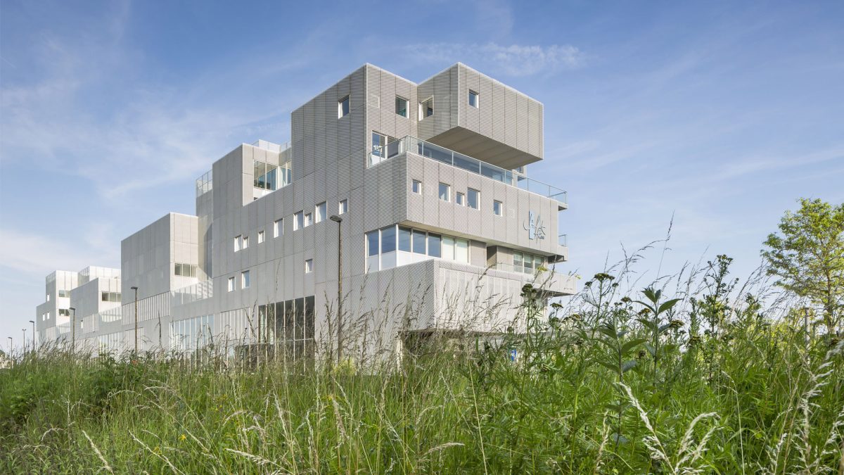Because of its size and program, this new facility represents a double challenge, both urban and architectural.
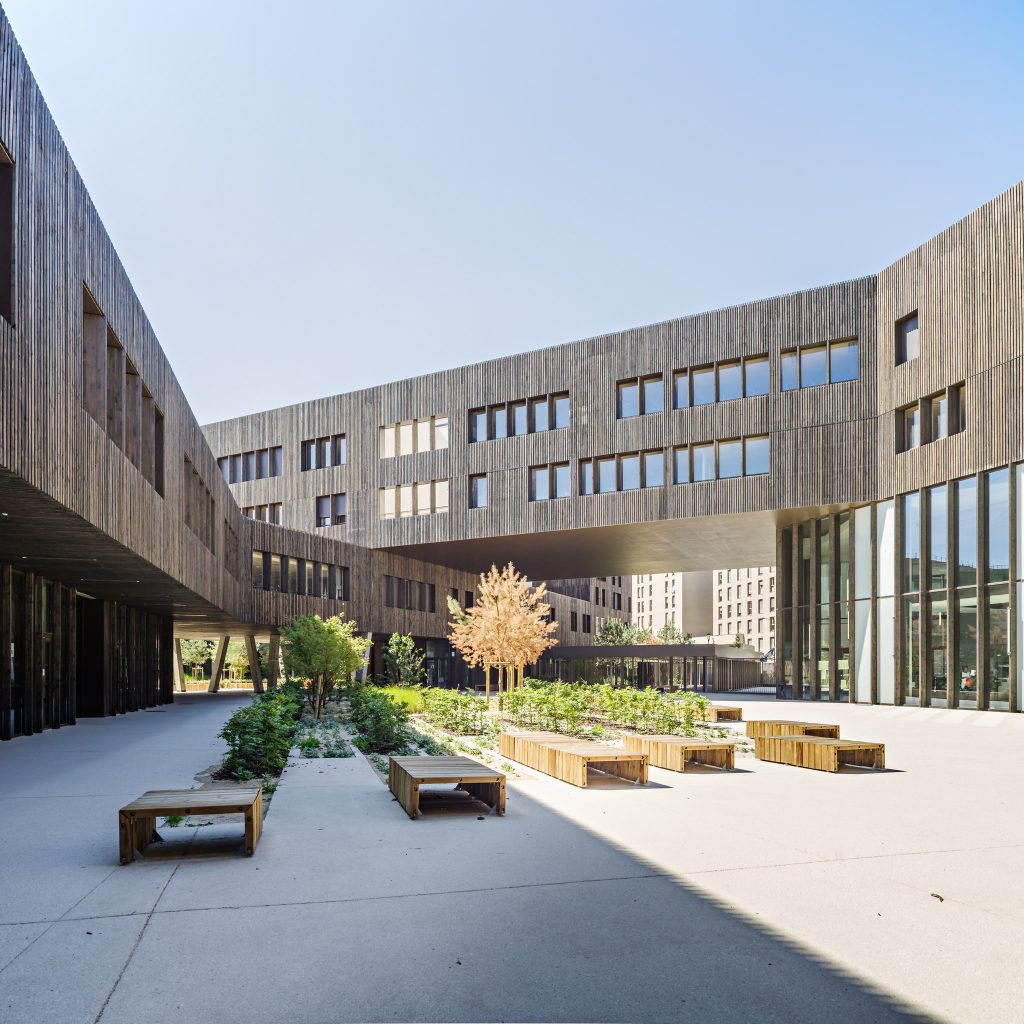
This school complex sums up in its own right the multiple challenges related to transition: urban, architectural, ecological and societal.
A former industrial zone, the Montjoie district in Saint-Denis, is now home to an entirely other context that blends higher education, offices and housing.
According to an overall fïgure-8 plan, the linear volumes crisscross and wind around, creating two open courtyards that are interconnected.
The visual continuity is ensured by raised masses as decks, alternating porches and covered playgrounds.
The working scheme creates a facility open onto the city and the neighborhood, both on the edge of sensitive and redefined areas and close by Descartes University.
The walls are treated as moving, intertwining ribbons. Passing imperceptibly from the outside to the inside, sliding plains are enhanced by changing the materials depending on their location.
On the city side, textured white concrete panels clad the walls, while on the courtyard side, pre-grayed wooden facing carpets the meanders that contain the gardens and recreational spaces.
This material extends beyond and envelops the boarding and housing areas.
The centerpiece of the architectural composition is a spectacular monumental stairway in wood planks located in the hall; the undulations emanating from the ceiling evoke tree foliage.
Delivered in 2017, this high school is the first carbon neutral facility.
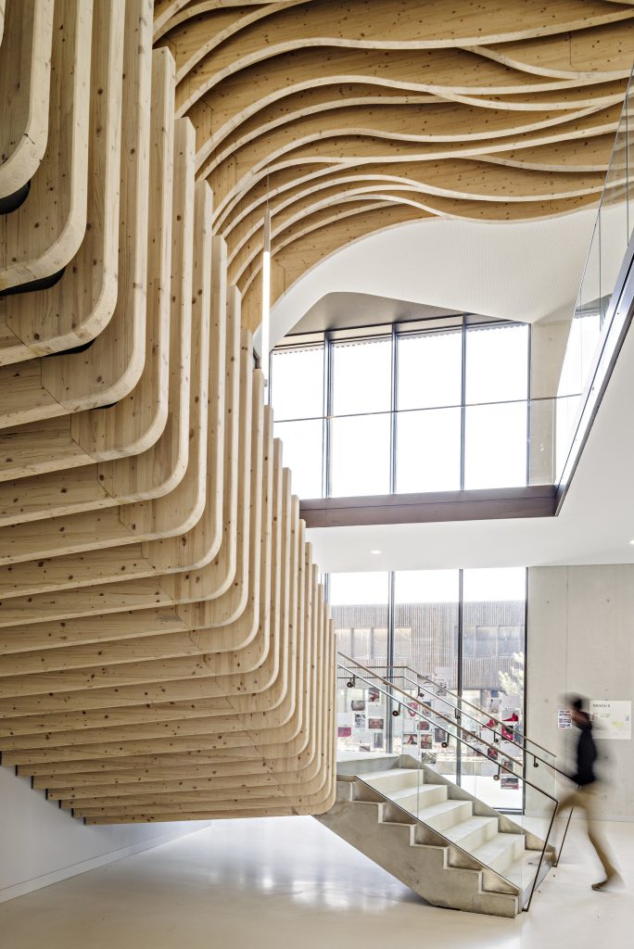
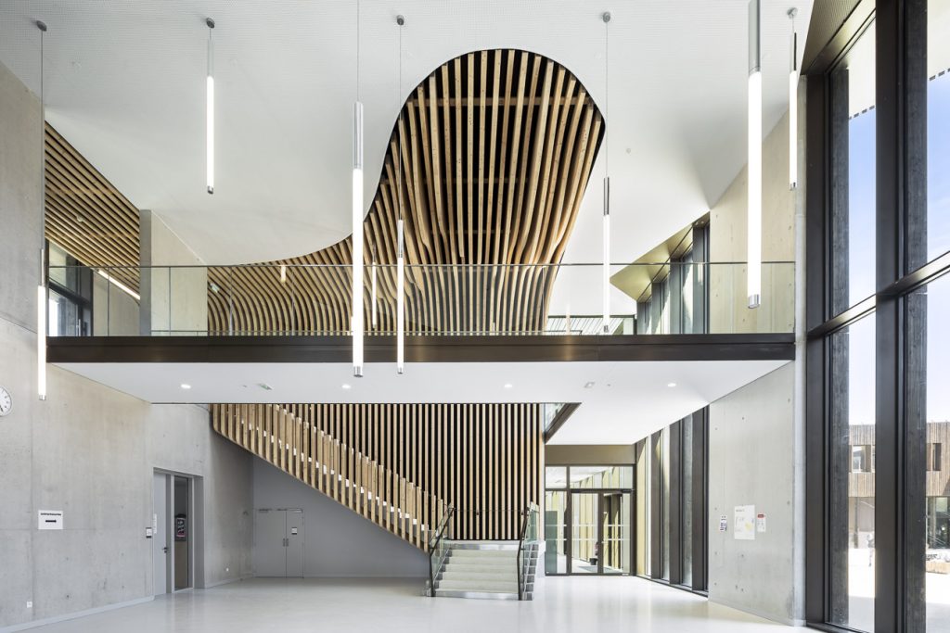
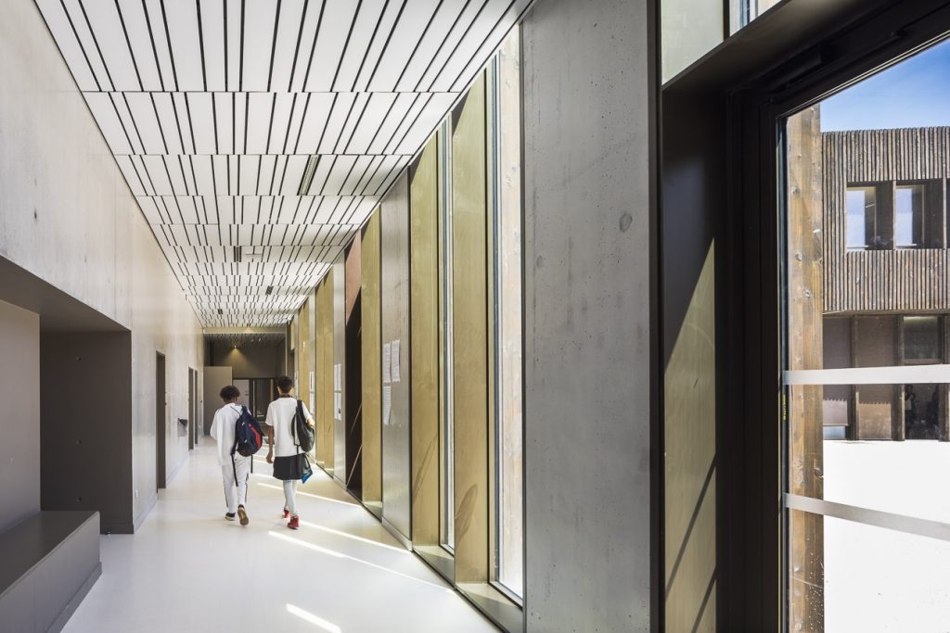
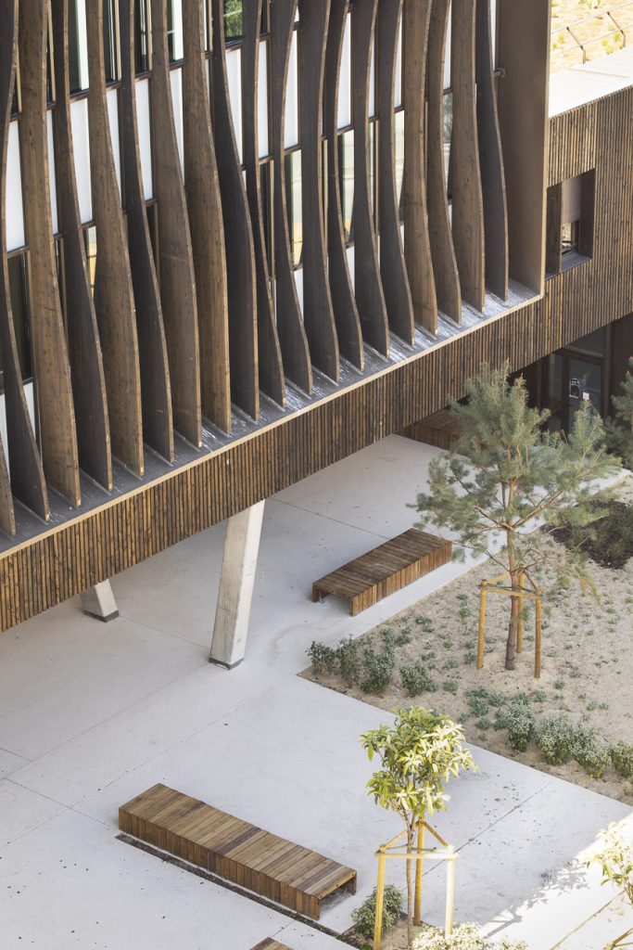
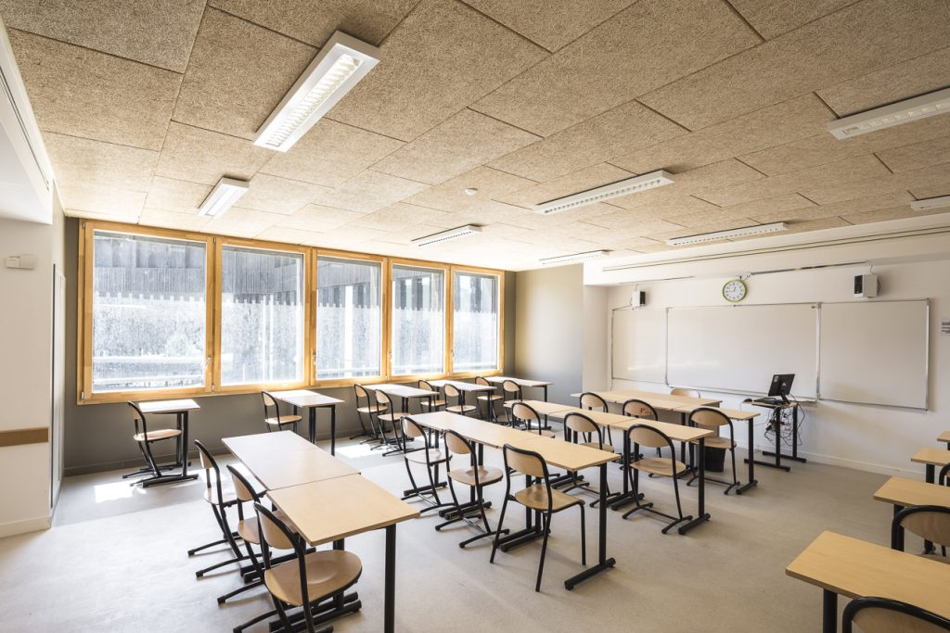
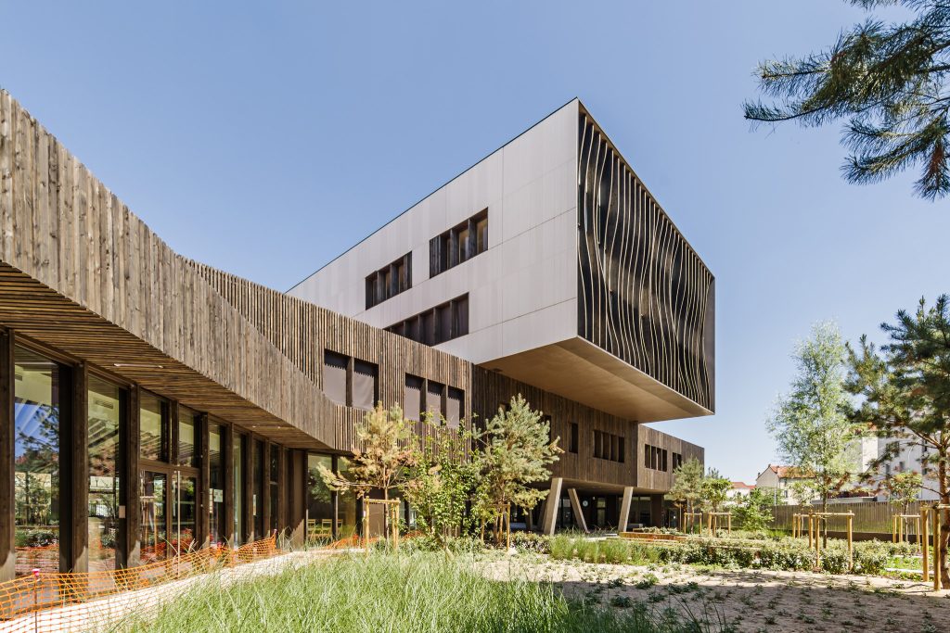

Photographie : Sergio Grazia
