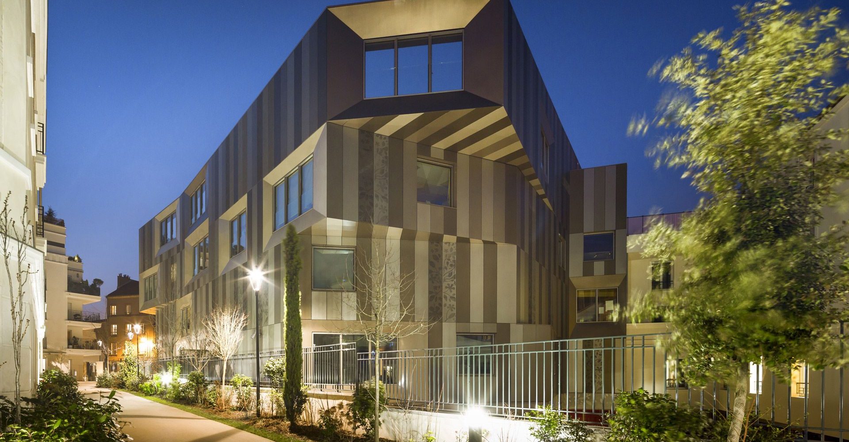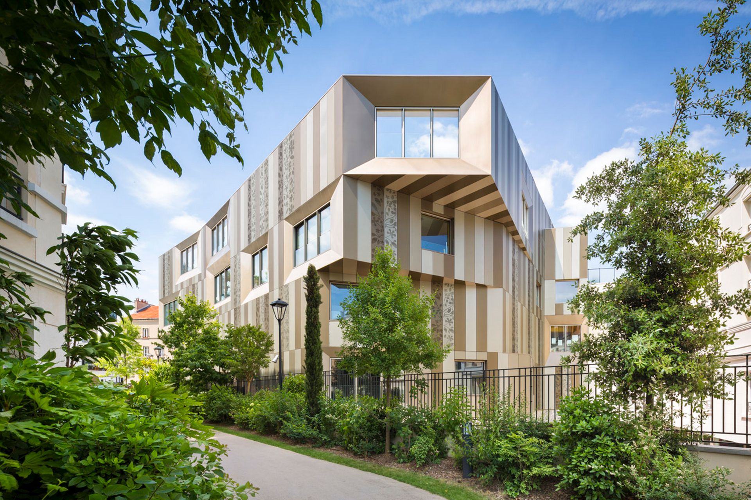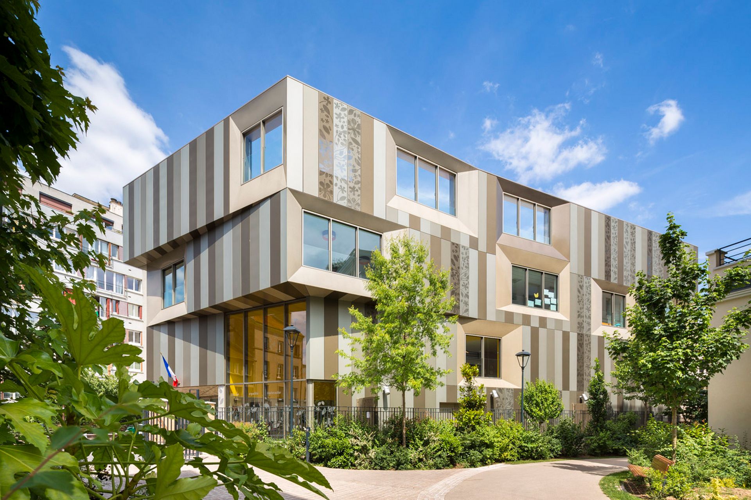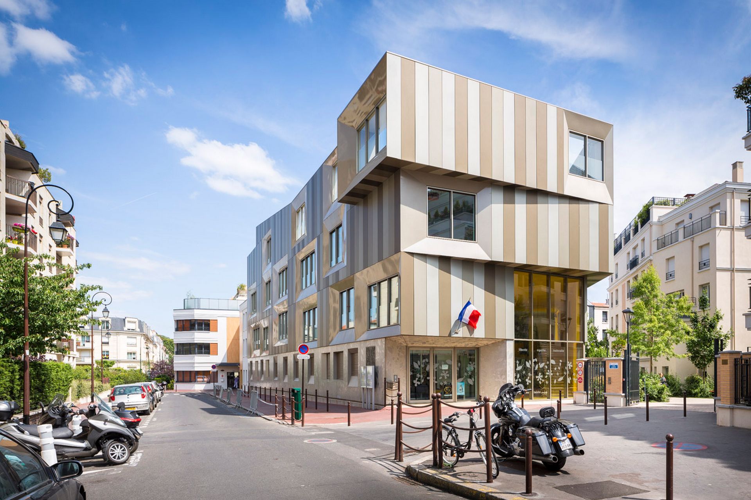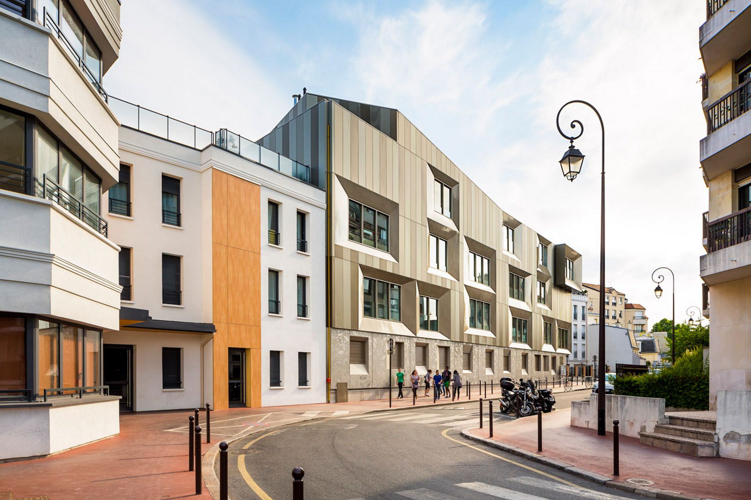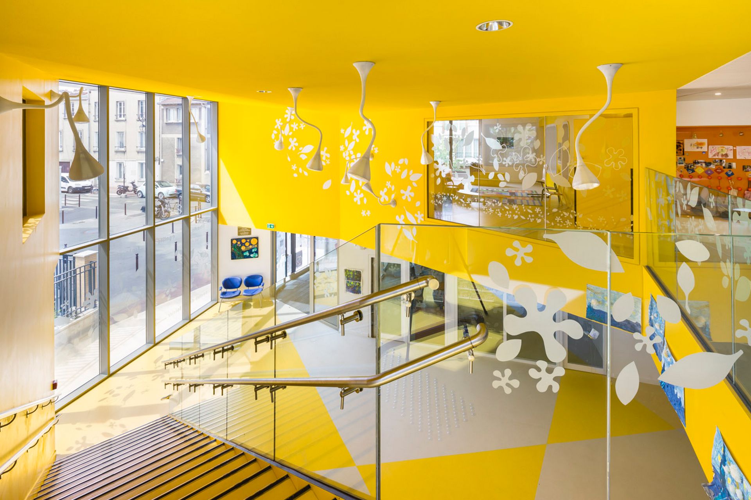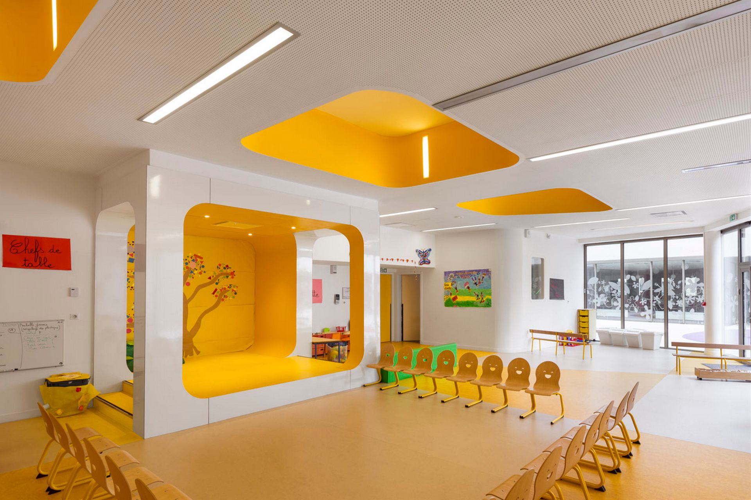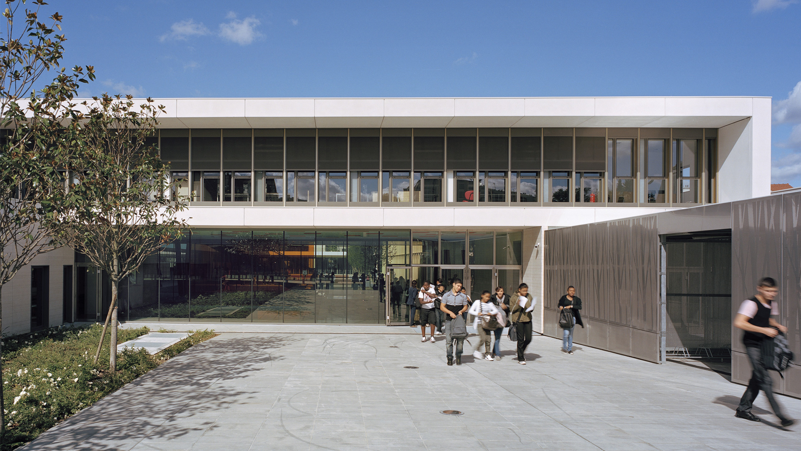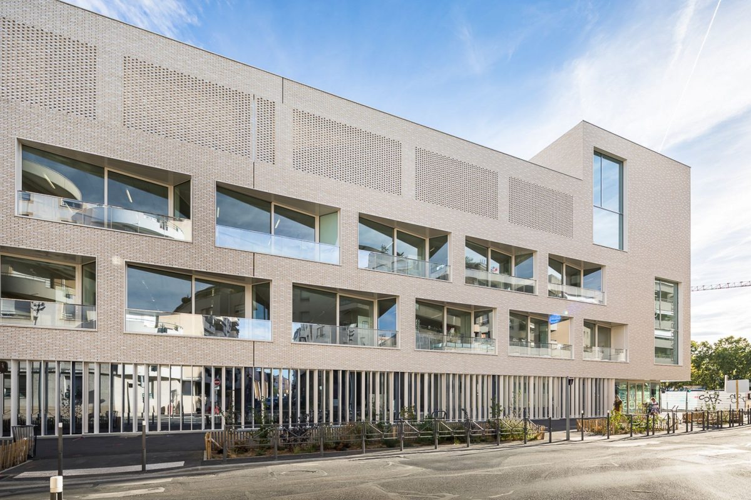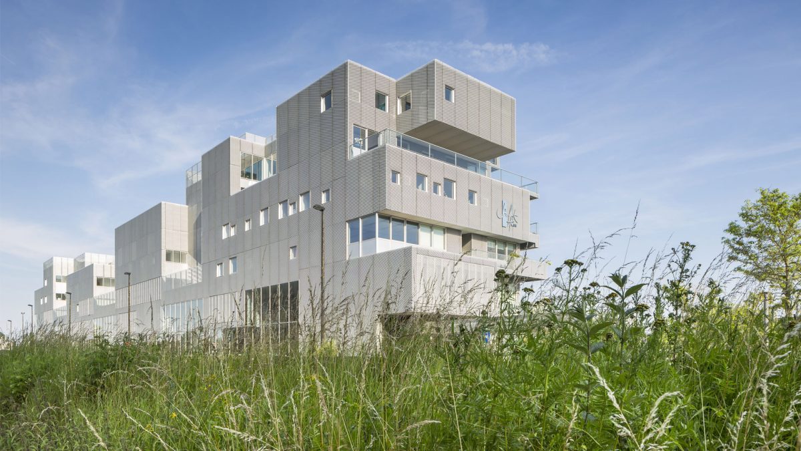A geometric figure on a strategic urban corner.
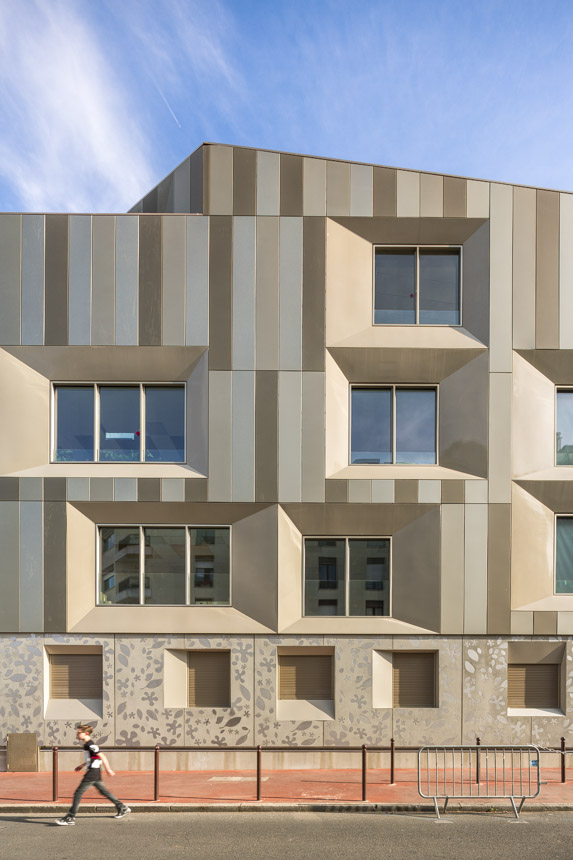
The new school is located on a narrow, trapezoidal plot bordered by Avenue Gabriel Péri on one side, and a recent housing development on the other.
The program also slips partially beneath an EHPAD (nursing home) bordering avenue du Maréchal de Lattre de Tassigny.
The narrowness of the plot and its situation forced us to propose a geometrical shape that is implanted to the buildable limits and deploys on 5 levels. Benefiting from a strong topography, the nursery school spreads over the upper and lower first floors and around its playground and the cafeteria. The primary school is located on the second and third floors, and its outside terrace courtyard is on the fifth floor.
Any public facility must play a role as a reference and urban marker, so the search for a strong identity through the choice of a contemporary architectural style became a fundamental goal for the project.
The facades are composed of a concrete base with metal inserts that are inspired by the theme of Matisse’s cut-out papers and a central body marked by wide strips of aluminum in a monochrome of beige, white, ivory and light bronze. Some of them repeat the ornamental motif of the base.
Large frames with wide beveled edges in lacquered fiberglass surround the bay windows that light up the classrooms. The horizontality of these openings breaks up the dominant striped, vertical composition.
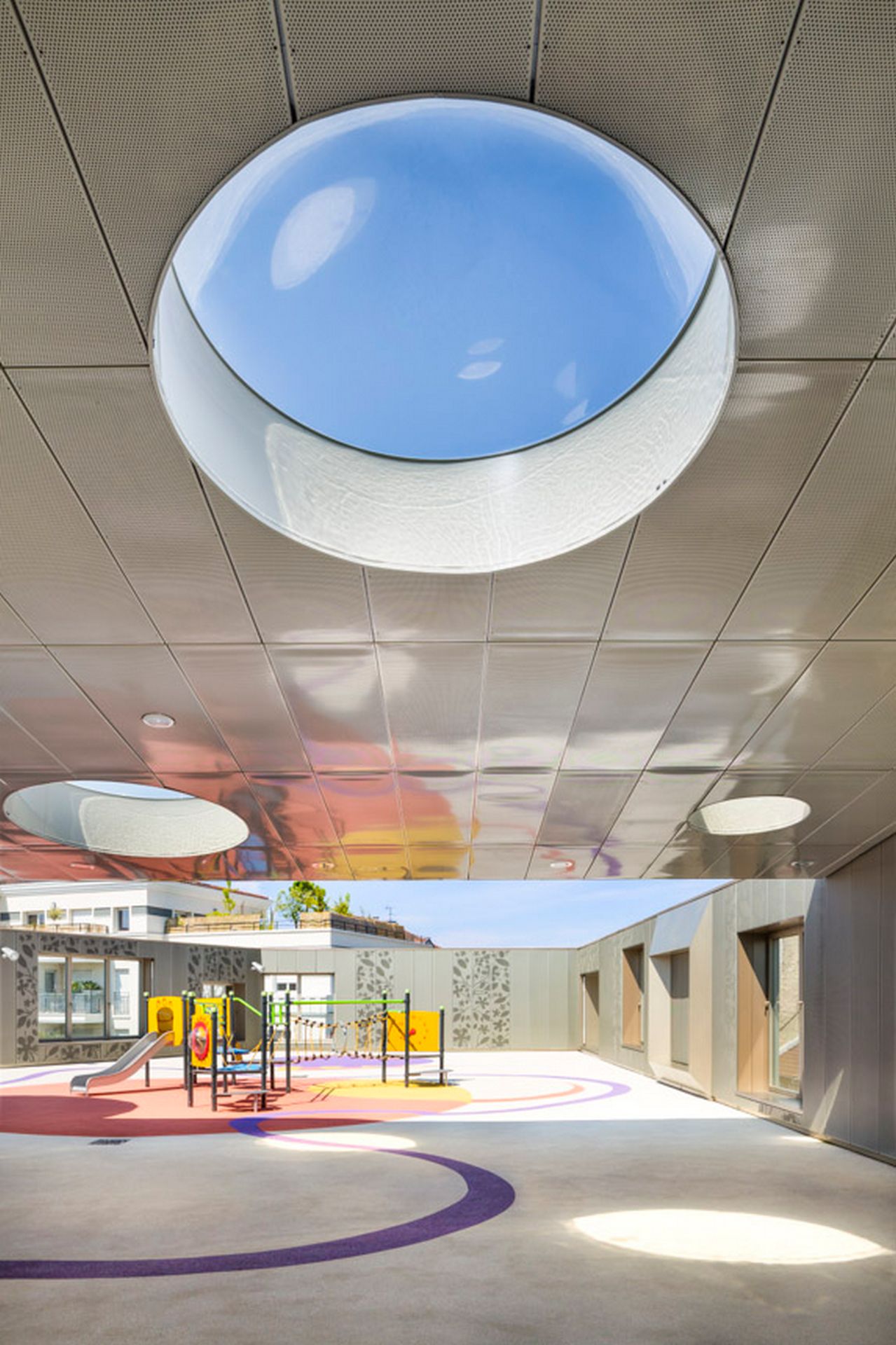
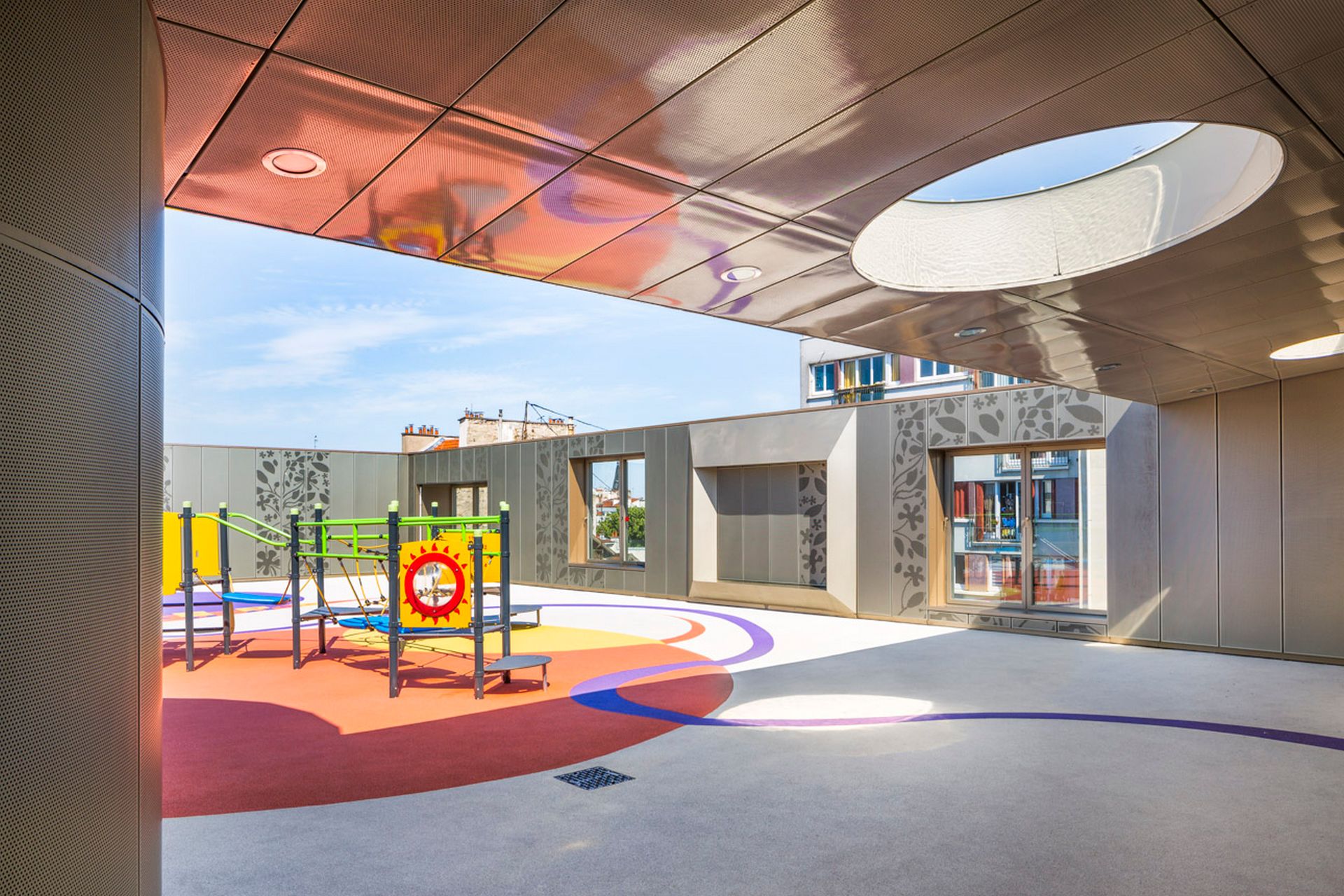
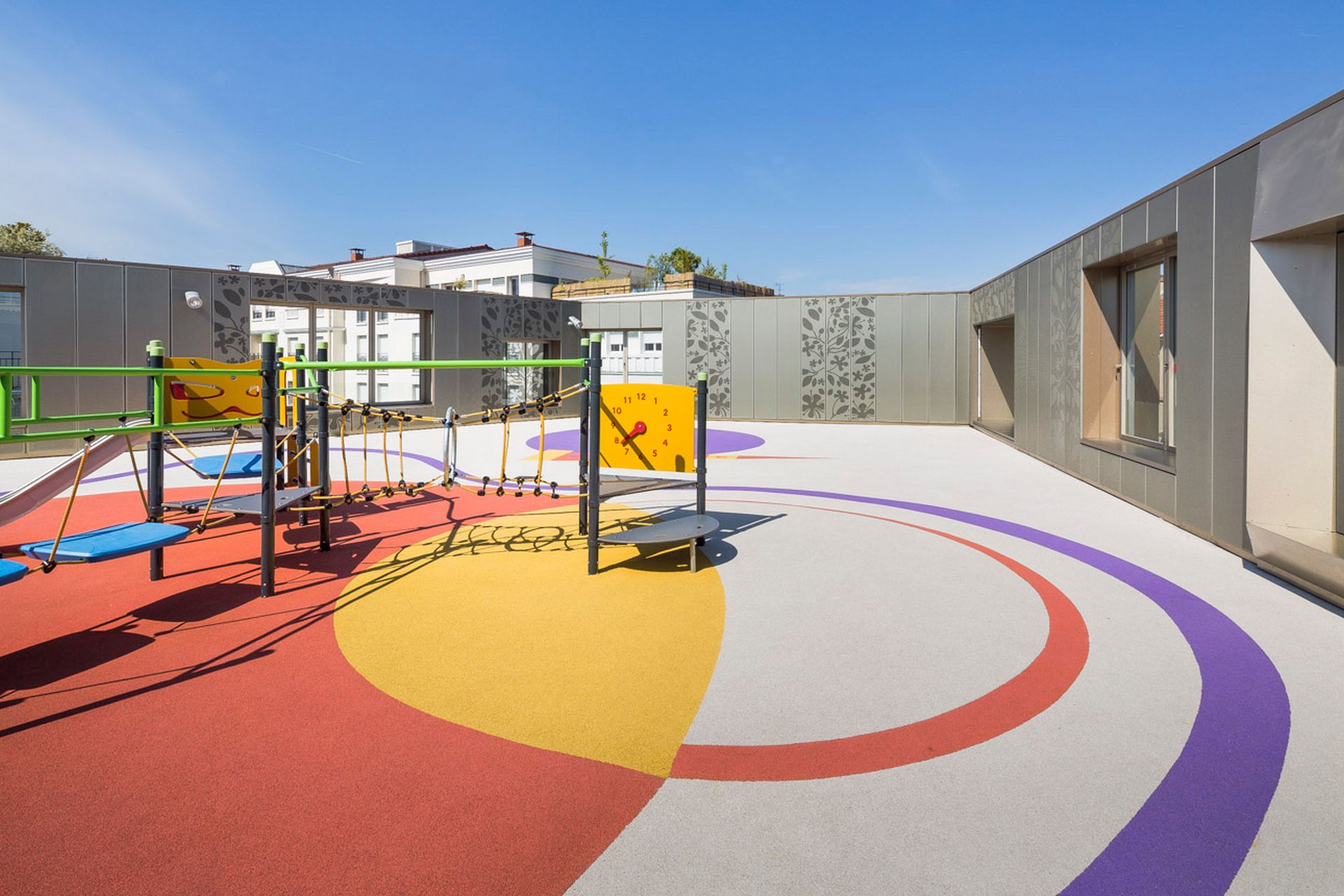
Placed on a strategic urban corner, the main entrance benefited from a specific treatment.
The entrance hall is marked by volumetric shifts and a monumental bay window that, by its transparency, highlights its double height and interior depth.
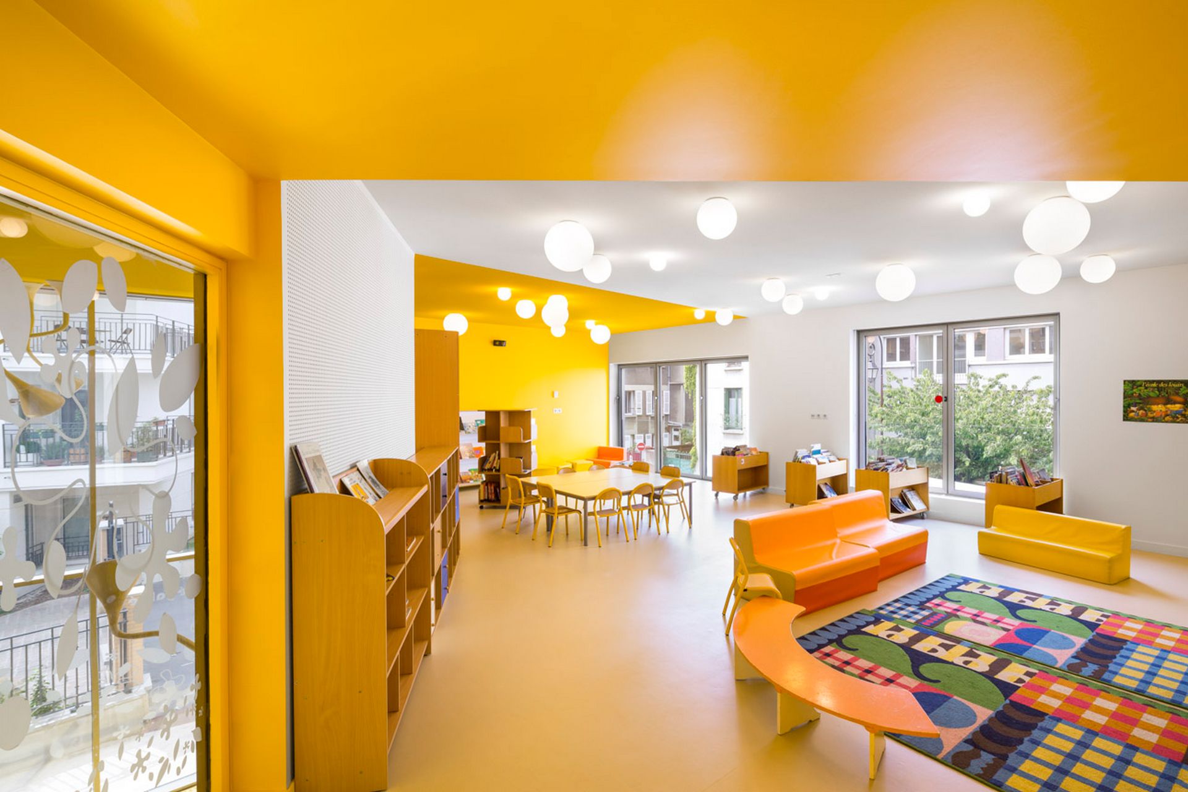
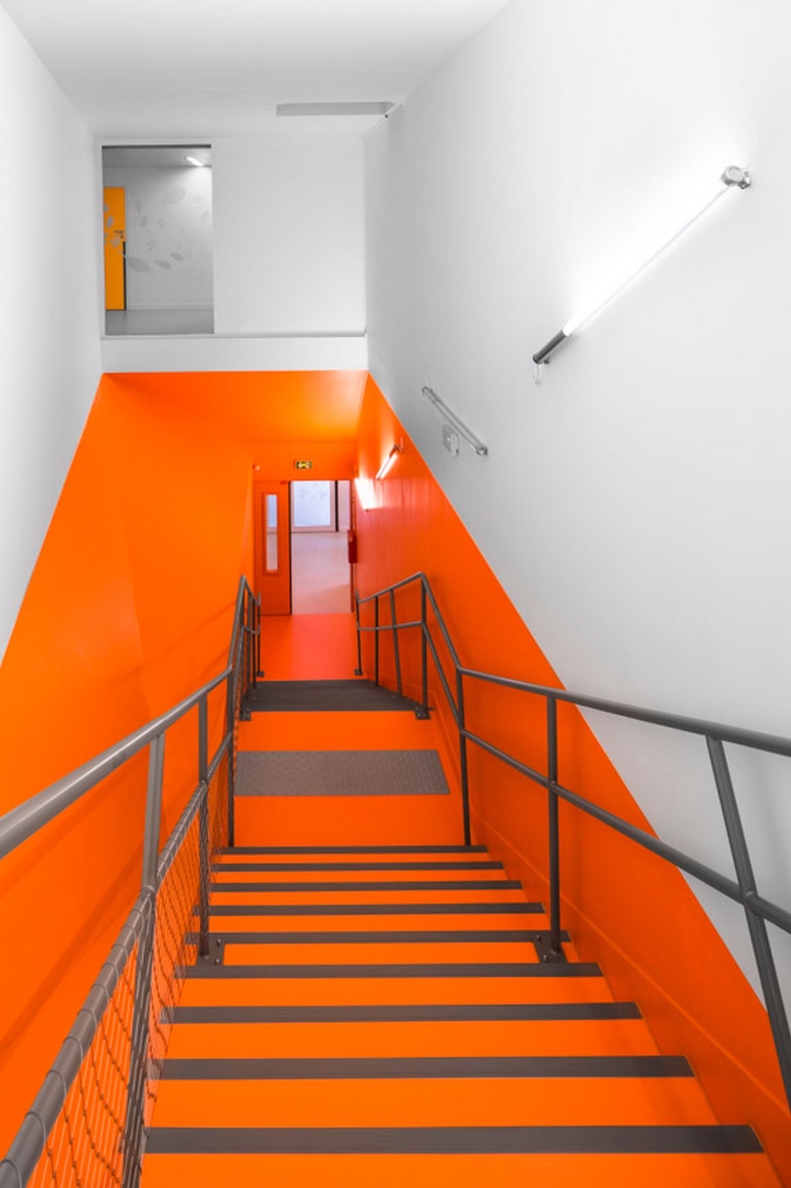
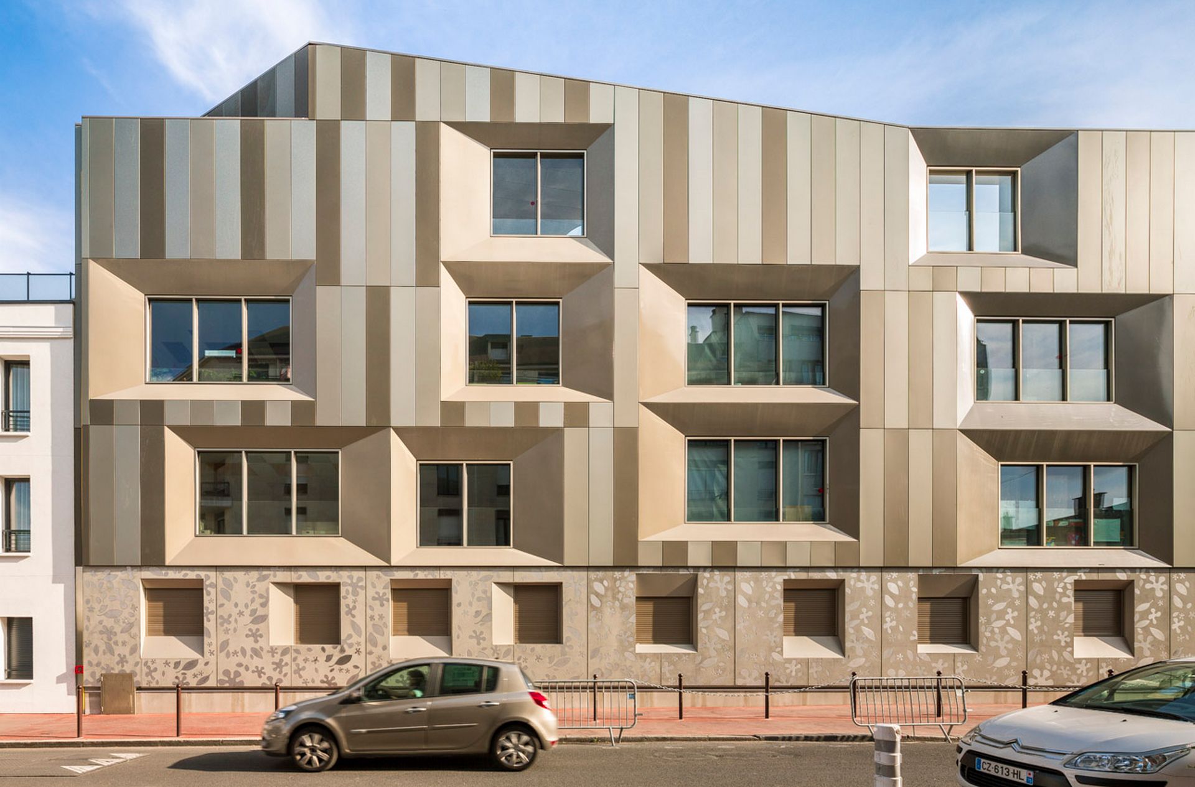
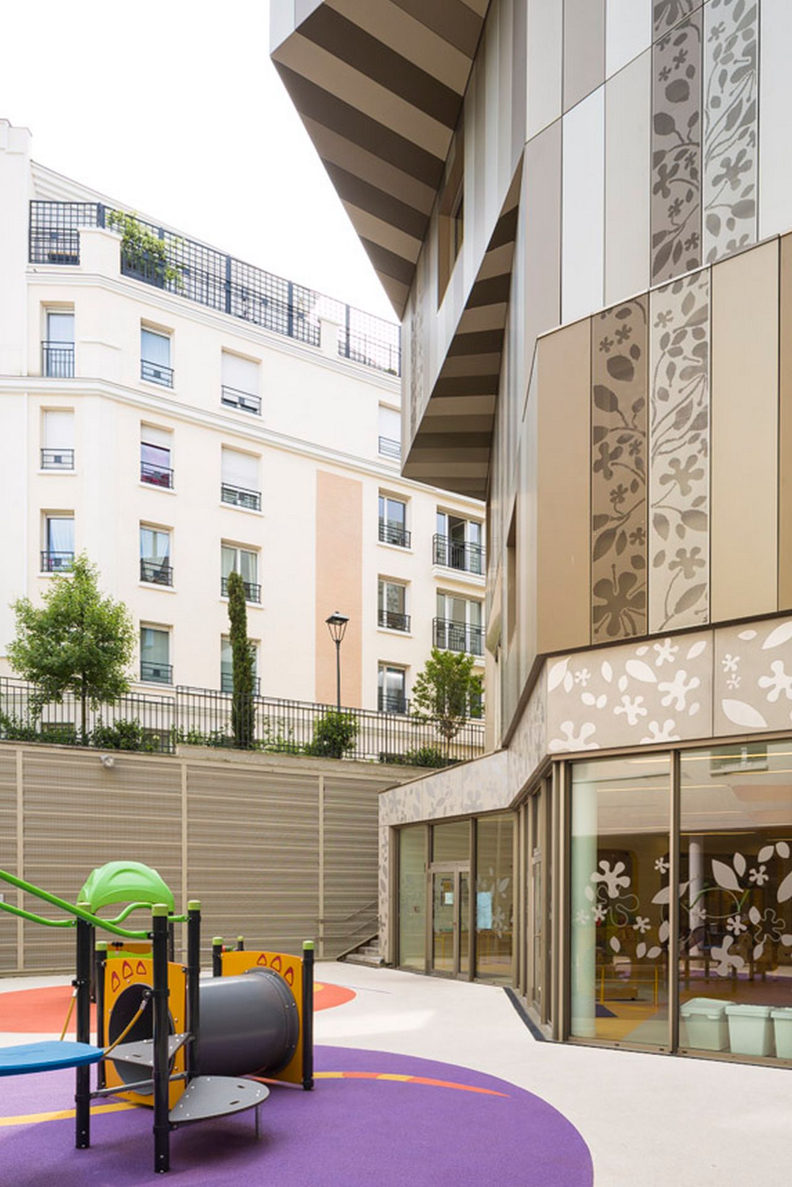
Photographie : Sergio Grazia
