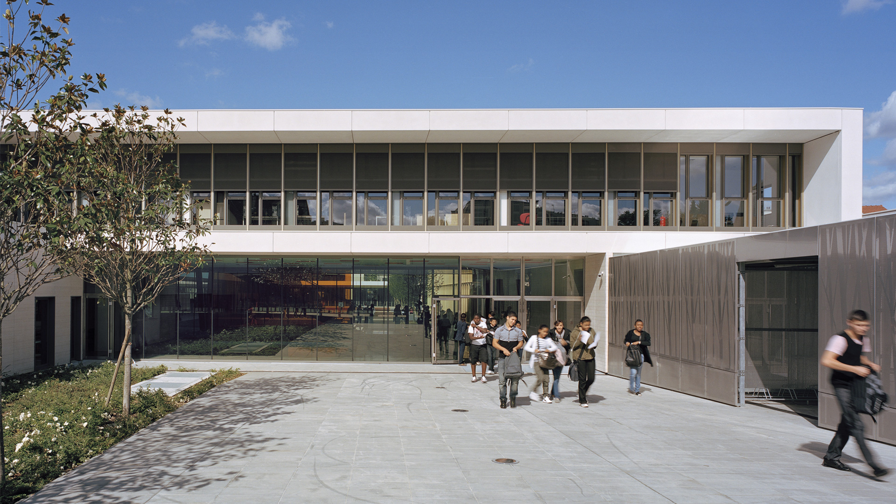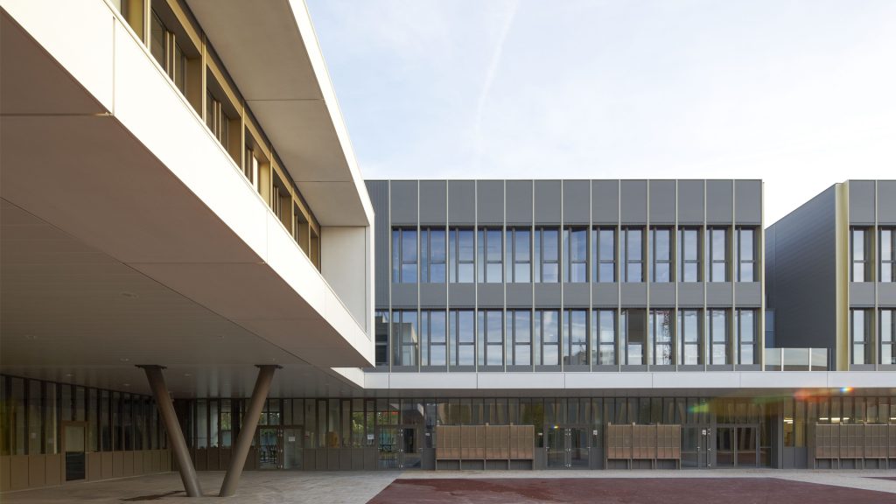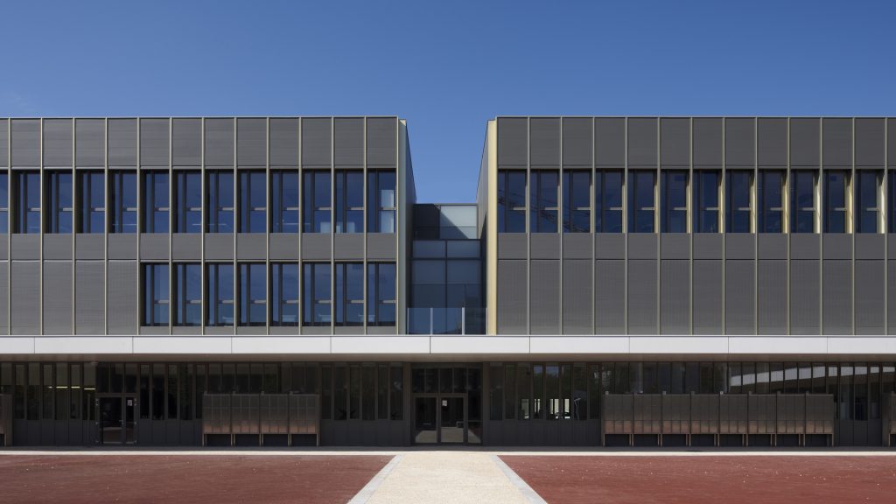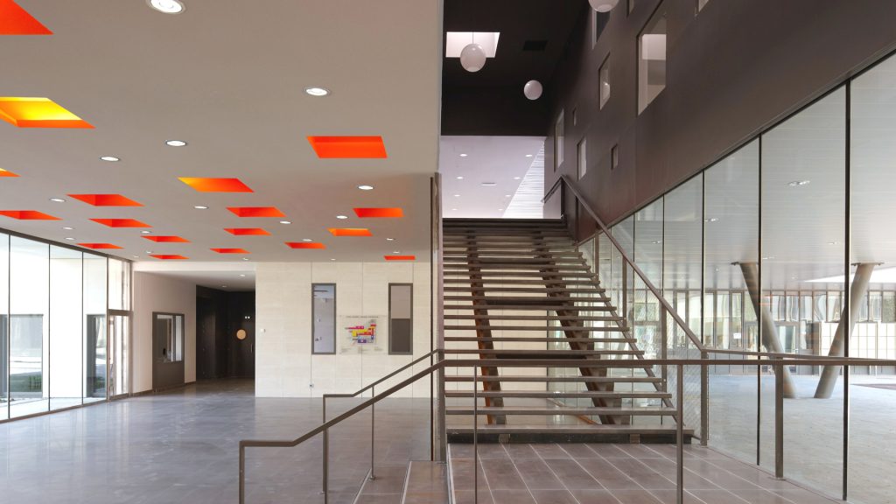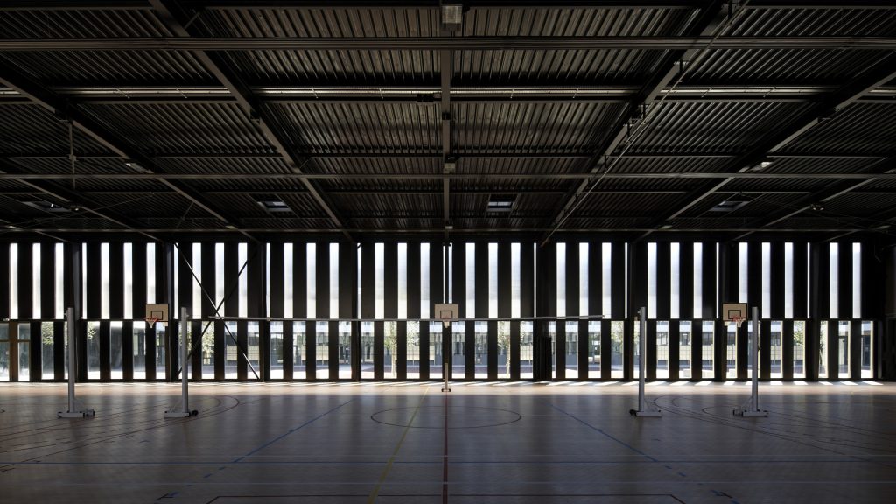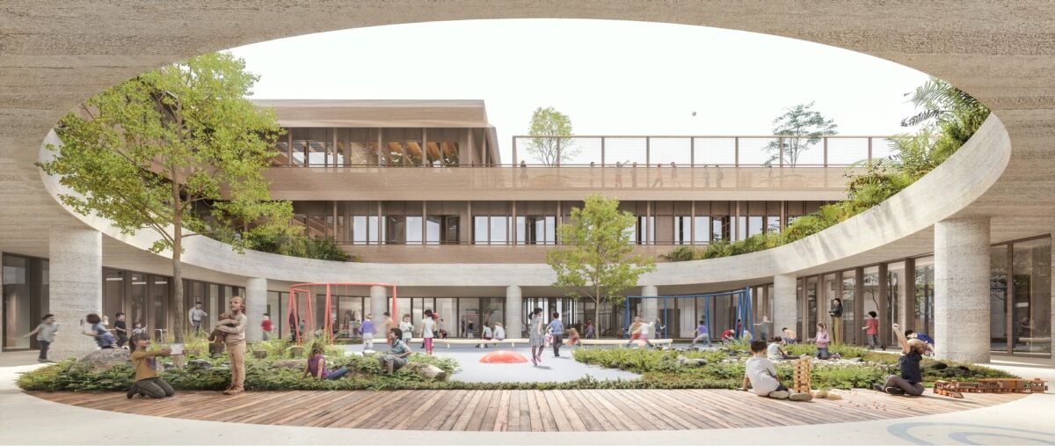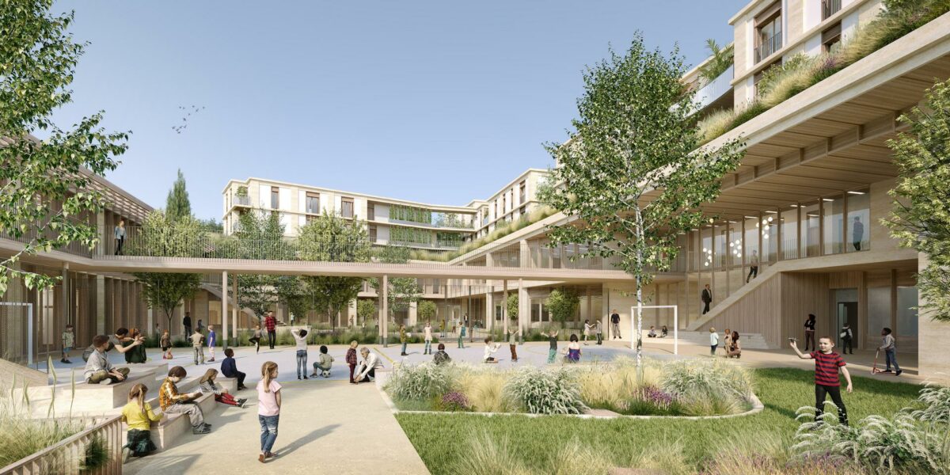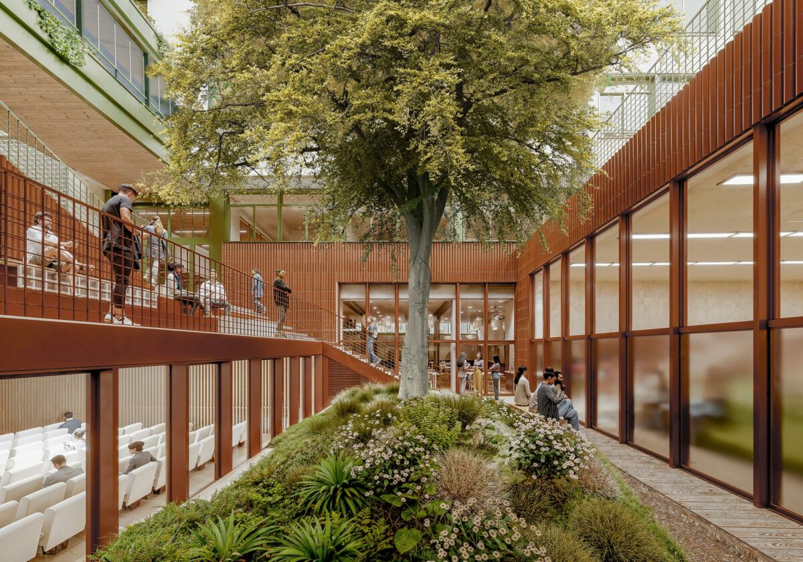An ensemble with a coherent, serene aesthetic.
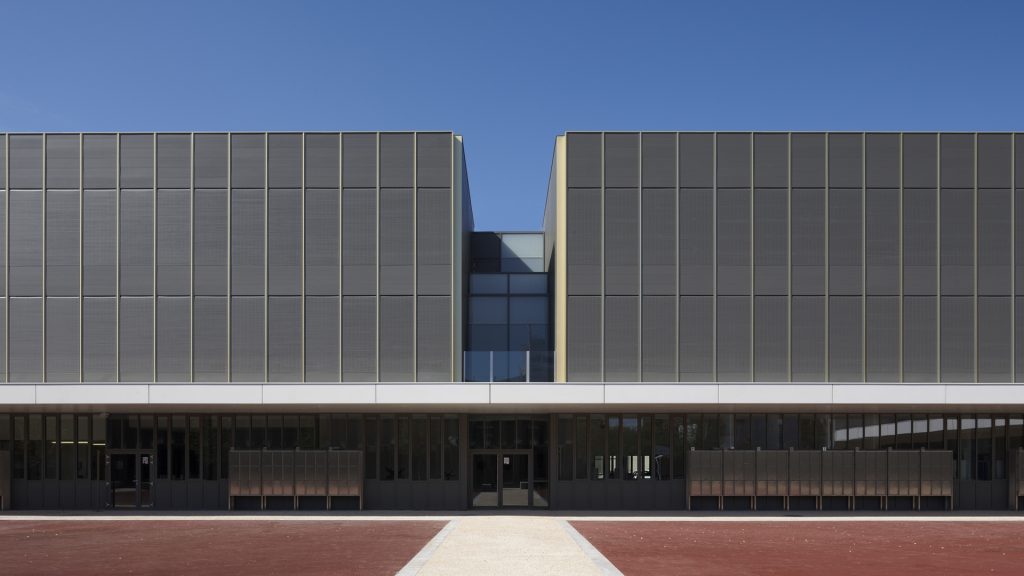
The Collège Jean Perrin is located in a residential neighborhood of old Nanterre. The plot of land is a long rectangle that stretches to the depths of the property with the only possible access points being on the rue des Goulvents.
The main volume is a linear building running along the whole length of the plot that houses all the classrooms. Various kinds of outside spaces are separated by lateralizing the building in relation to the central axis. All along the west side are a services yard, a court and a large playground are located on Est side. Because of its shape and the arrangement of the buildings the playground gives order to the building, i.e. the gymnasium and the cafeteria.
Its proportions are like broad urban squares with its side gallery, landscaped mall and benches.
A large walk-through concourse is at the center of the composition and made seethrough by a bridge-like structure and the use of frameless bonded glass. The entire depth of surface area is visible from the street.
By reason of various constraints imposed for solar protection, screening and trespassing, the walls are divided vertically by aluminum spines, which contain the glass frames and are used as sliding shutters. The roll shutters and panels cladding the aprons are in extruded aluminum.
A perfect continuity of the material and total abstraction of the volumes are obtained by using the same method.
Limestone is the next most frequently used material, covering all the other walls.
With a nod to tradition, stone is used here to express the institution and reinforce the school’s image through architecture. The whole provides a consistent and serene esthetic, silence without absence, with a view to seeking an effect grounded in both memory and the present.
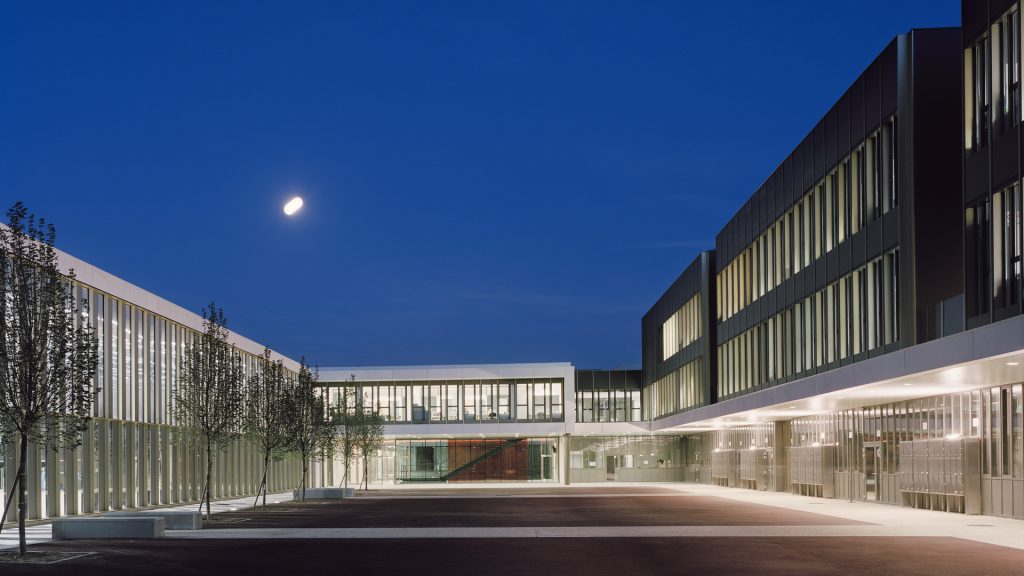
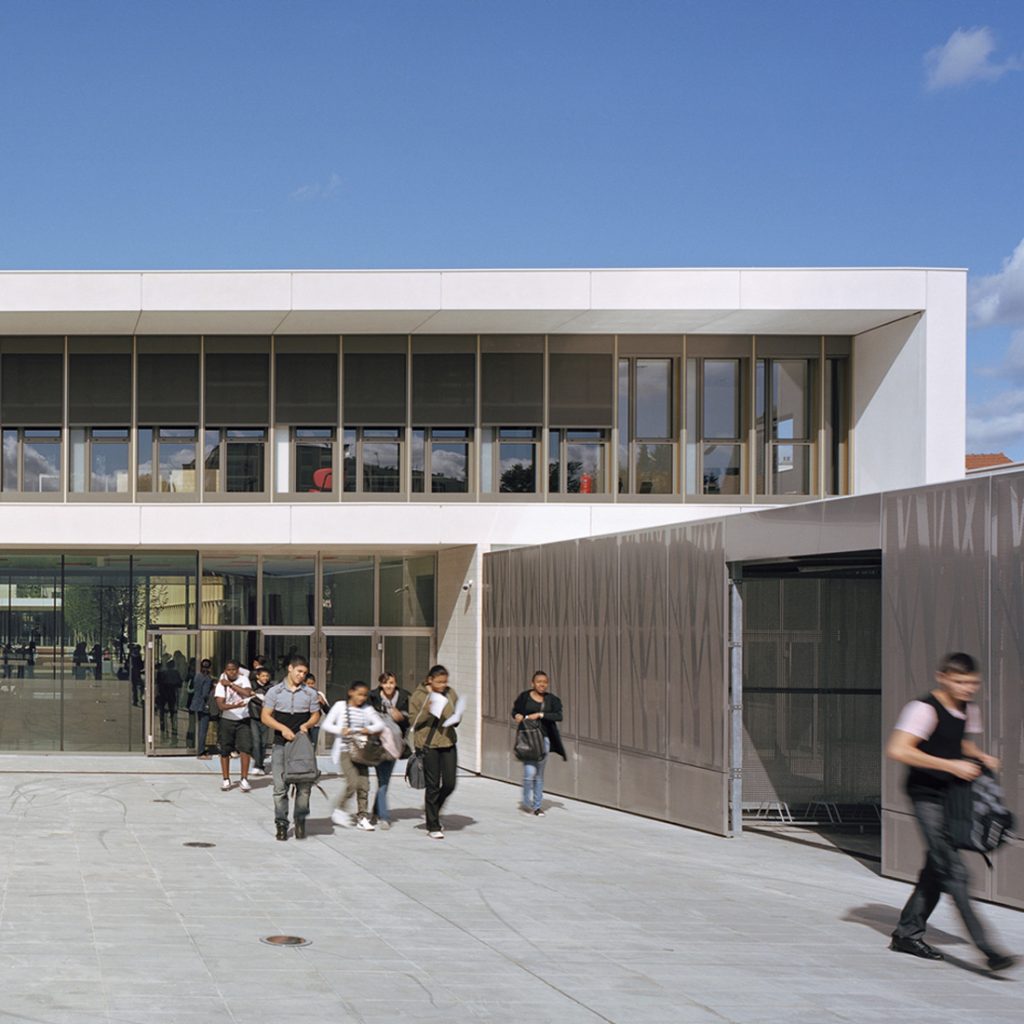
Photographie : Fougeirol – Stephane Chalmeau
