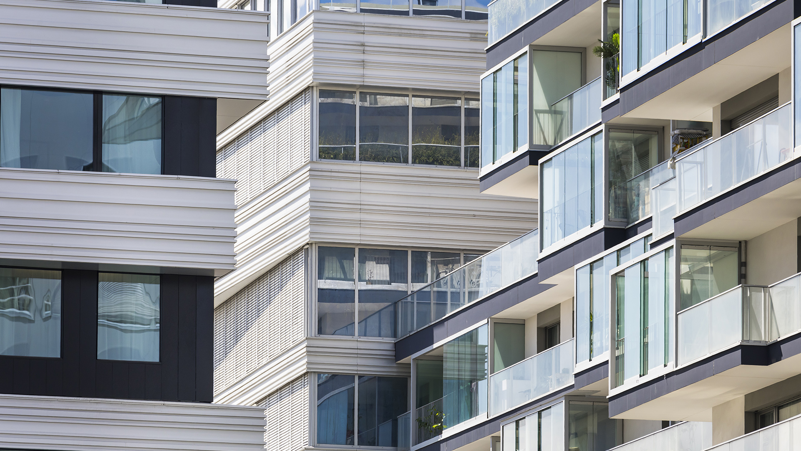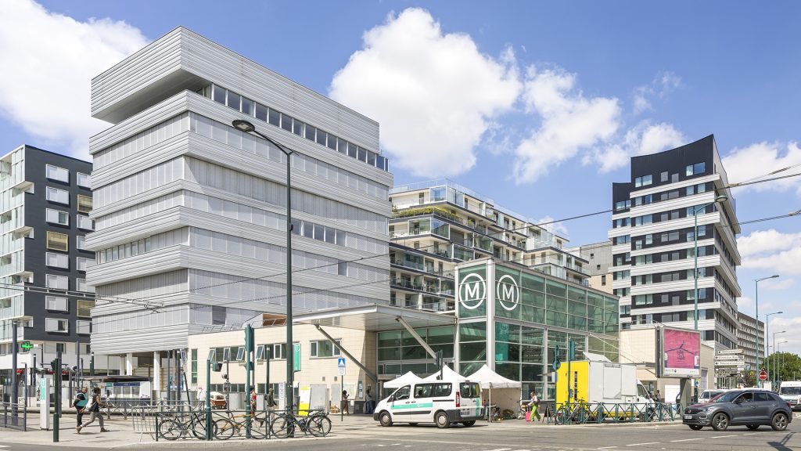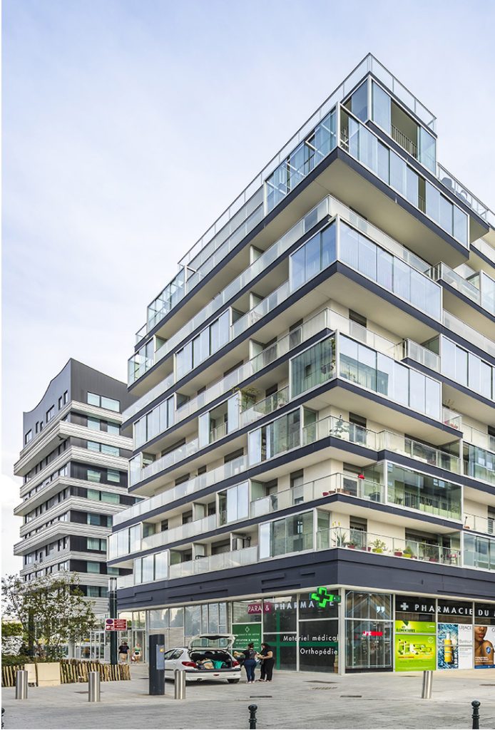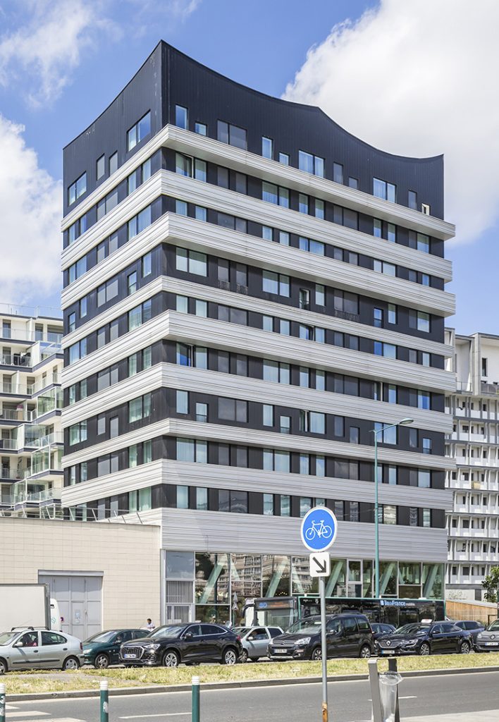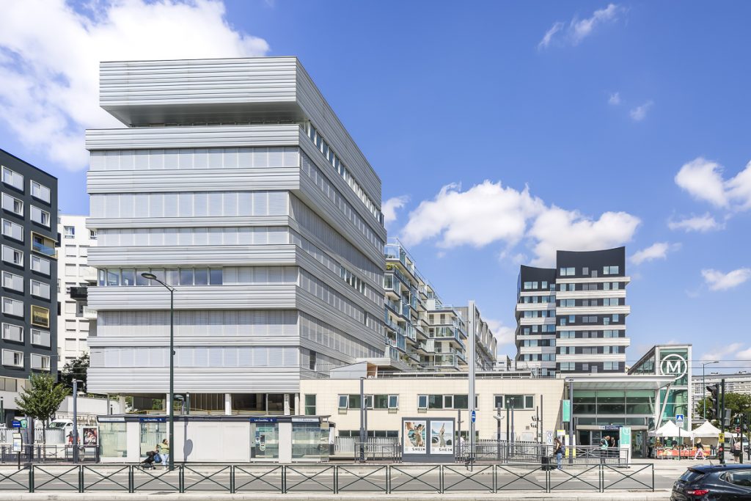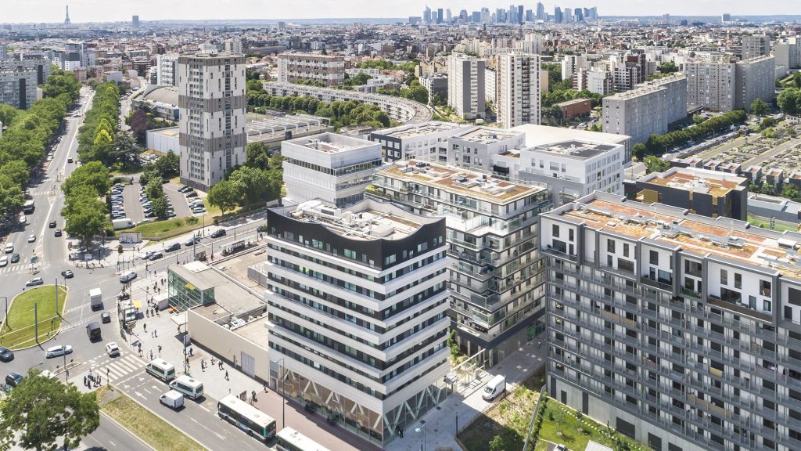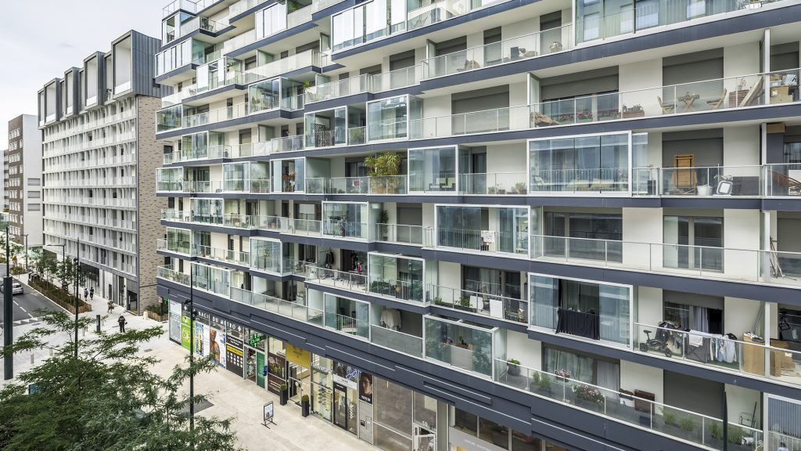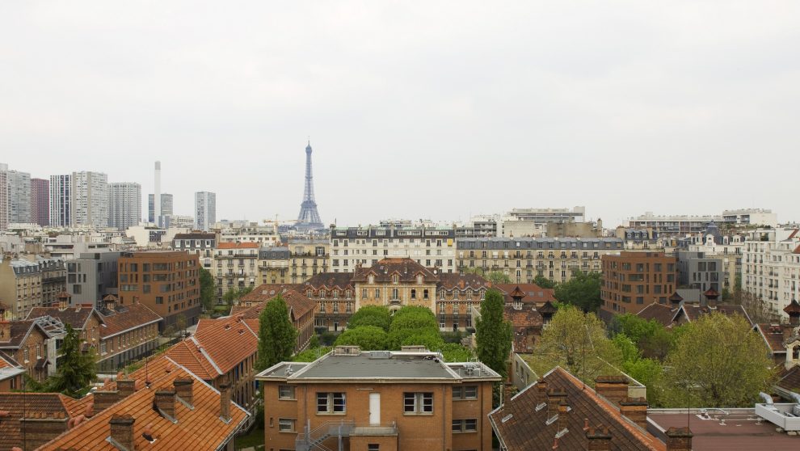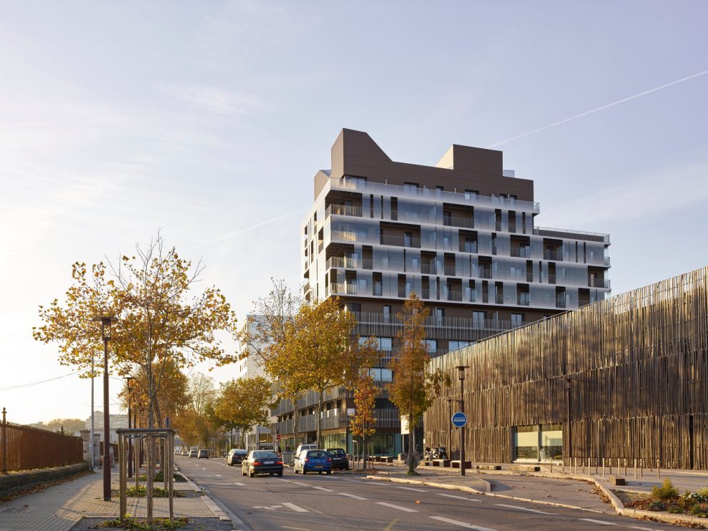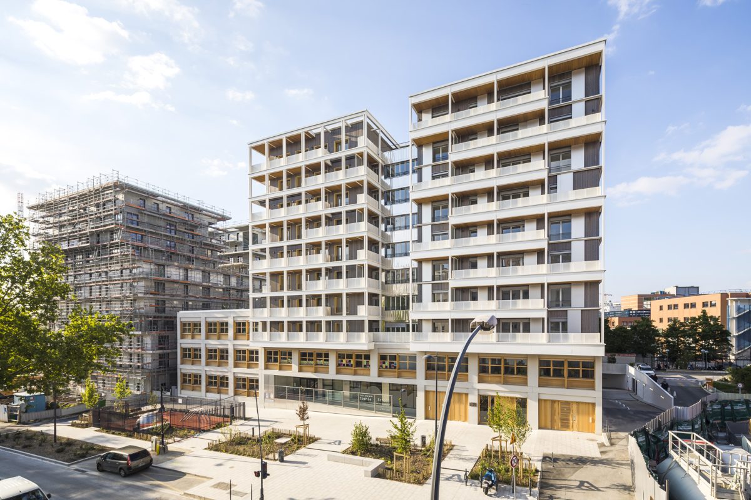It’s hard to imagine the power of transformation. And yet, like the towns of the American West in the 19th century, the station is here and the town is being built around it.
Freed of all party walls, the site is oriented along the urban axes that structure it, while offering views of distant landscape features: the Pleyel Tower, the Seine and the tower of the Gennevilliers town hall.
The quest for high density, combined with the major constraint of the presence of the station and the metro tunnel, led us to set precise objectives and a strategy for achieving them from the very first sketches.
Articulating the different scales of the site (the low scale of the station, the verticality of the built volumes to be constructed)
Ensure that the station is properly positioned in relation to the office building.
Holding the crossroads, with a building that is present in the city through its relationship to the ground and its relationship to the sky, both near and far.
Treating the first floors as a visual continuum between interior and exterior, offering pedestrians transparency and an exchange that enhances the urban space.
On the basis of these principles, block B is made up of three entities, corresponding to the three proposed programs: offices, housing and hotel.
To the south, the office volume rises up as a figurehead on Avenue de la Redoute, creating a strong appeal from the distant landscape.
Each office floor shifts and sways, creating a rich volumetry of stacked volumes.
The three buildings that make up block B, around the Asnières les Courtilles metro station, express a family resemblance without losing their individuality. Textures, materials and volumes glide from one building to the next. The articulations allow the design and texture of the facades to be adapted to the different programs, while creating an indissociable, coherent whole.
This gene, common to all programs, is expressed in the work on texture and striation. Whether in concrete or metal, this is the texture of the buildings, the material that catches the light.
Like Pierre Soulages’s paintings, the building façades catch the light in the folds of the metal or textured concrete, offering an impressionistic, ever-changing building.
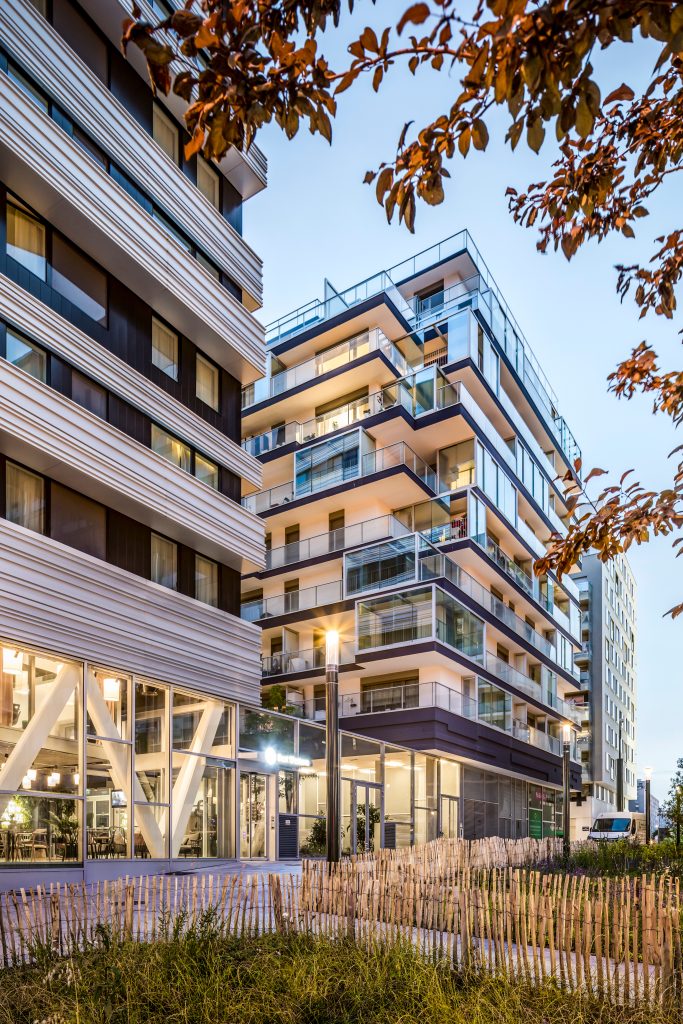
Photographie : Sergio Grazia
