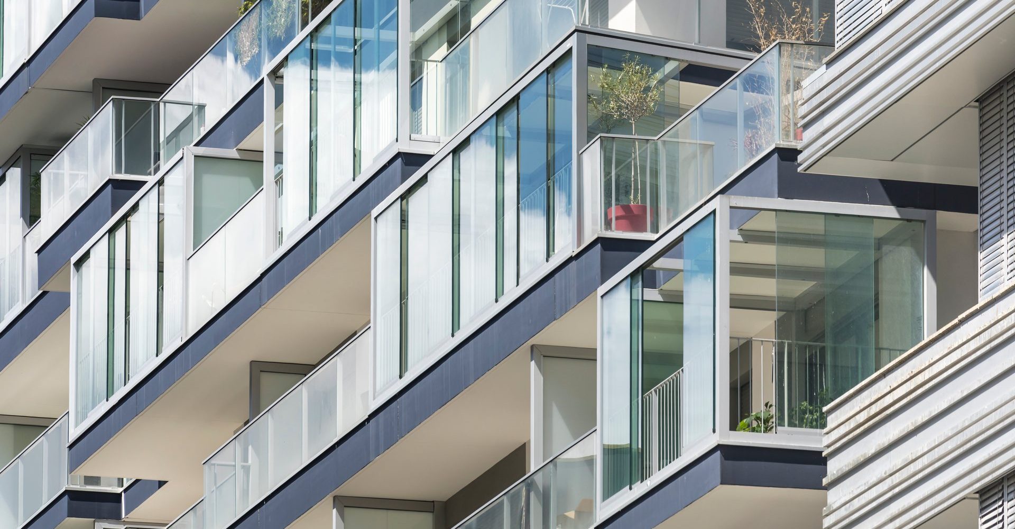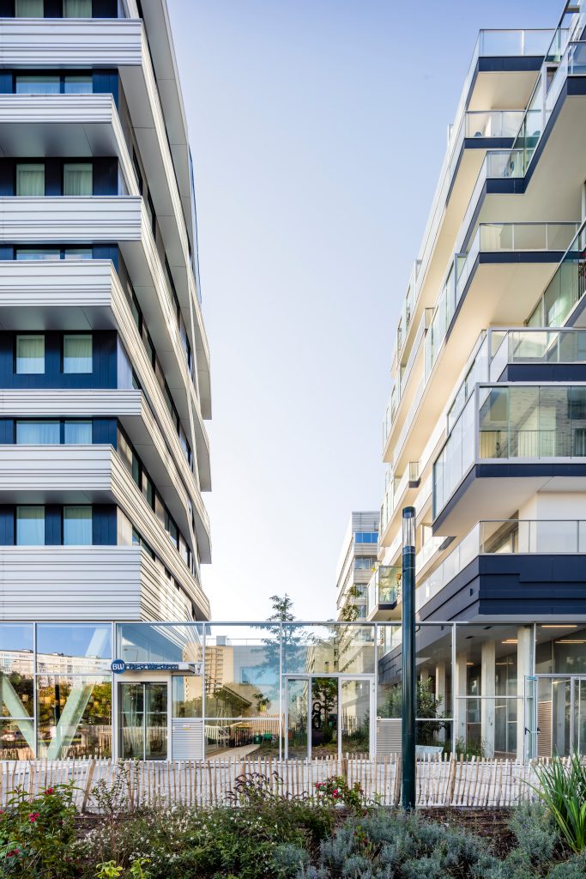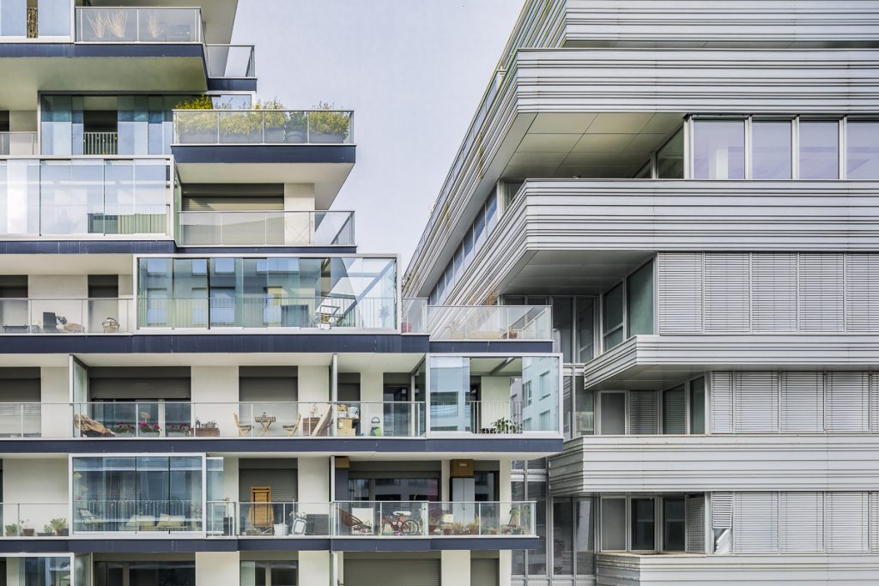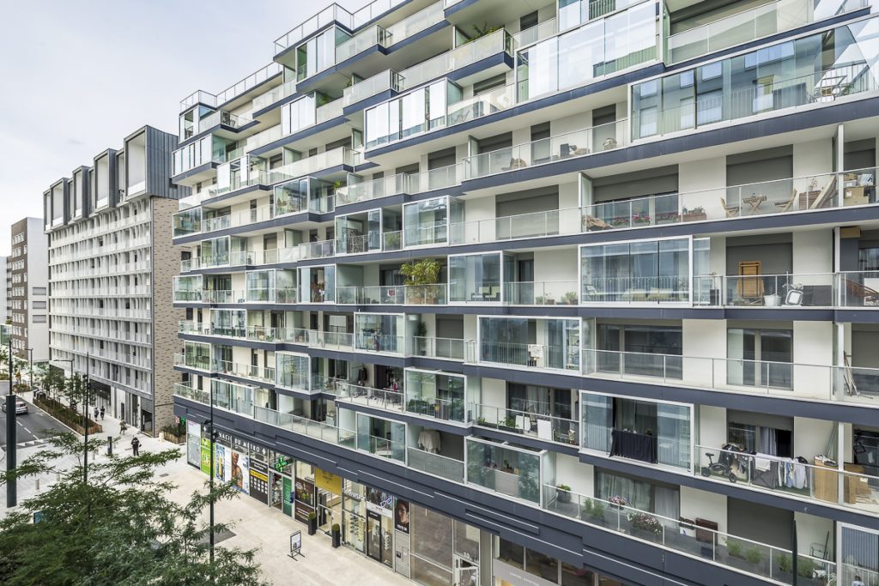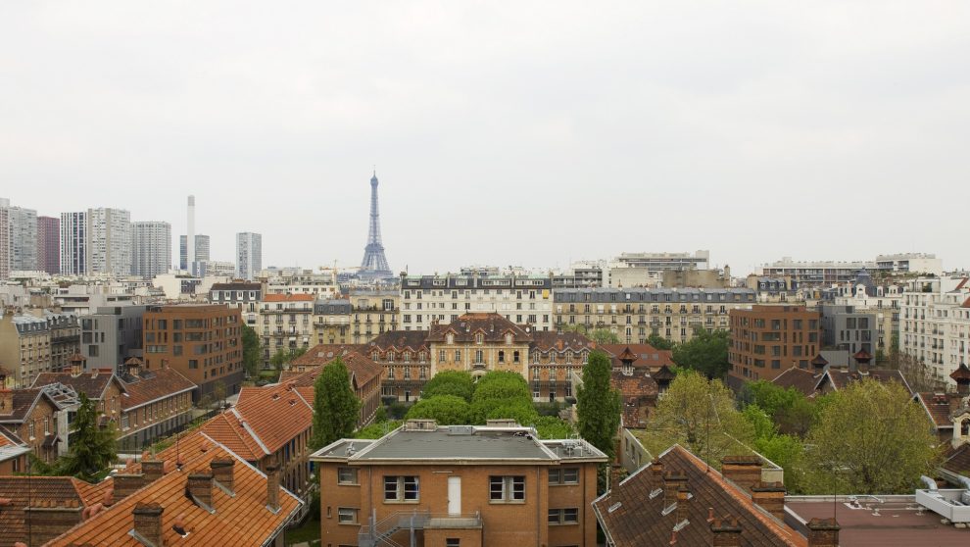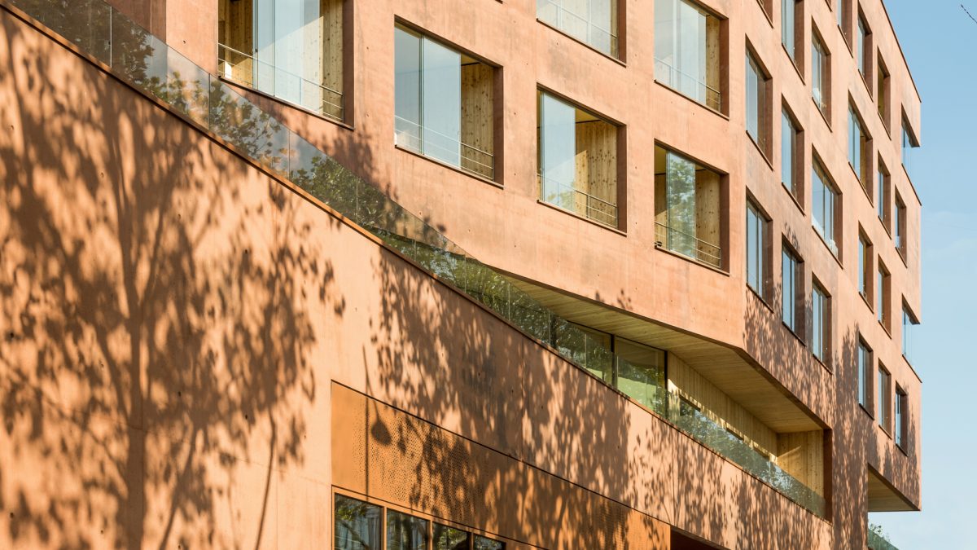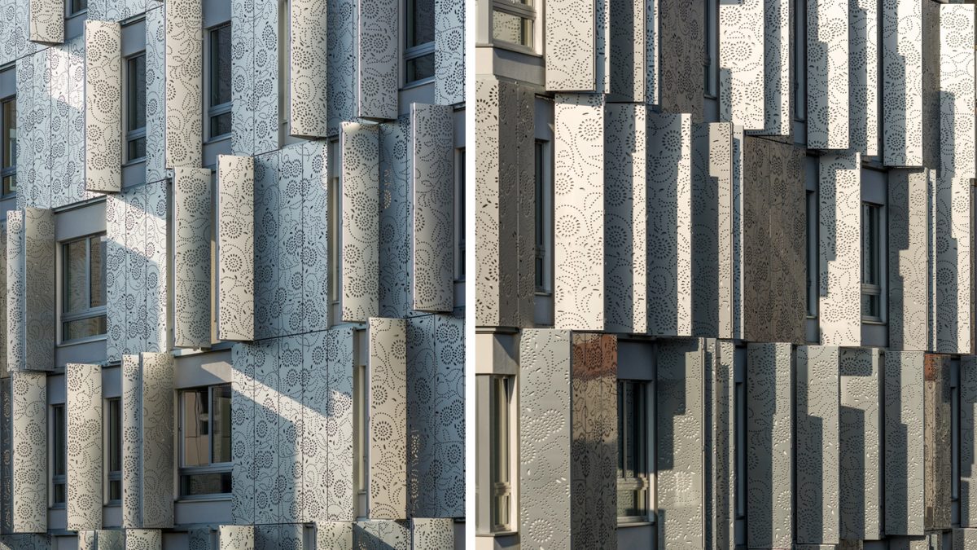The three buildings that make up block B, around the Asnières Les Courtilles metro station, share a family resemblance without losing their individuality.
To the north-west, the volume of residential units adjoins the offices up to fifth floor. From the sixth floor upwards, a gap opens up to create large terraces for the apartments.
Echoing the volumetry of the neighboring residential building, this gap allows the latter, located on the other side of the new road, to enjoy beautiful views into the distance. Echoing the principle of the offices, the building is encircled by wide corridors that widen at the level of the balconies, sometimes enclosed in winter gardens, a veritable glass volume punctuating the building’s volumetry.
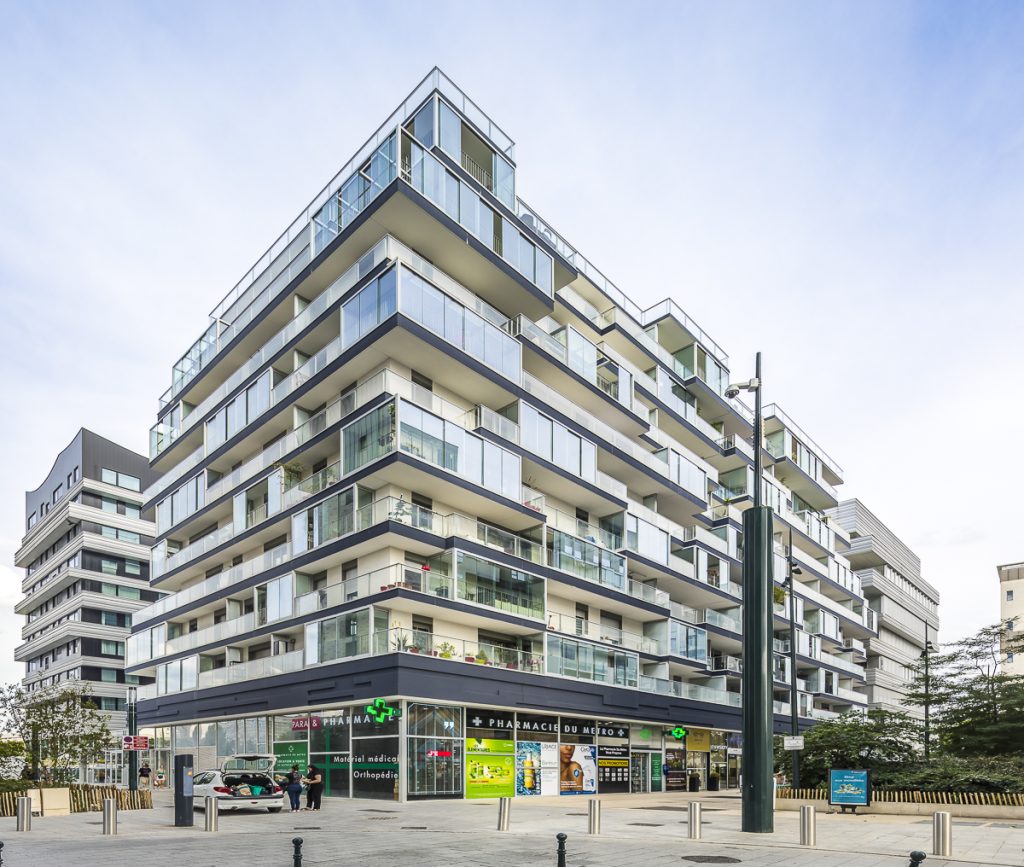
Between the residential units and the hotel residence, above the line 13 tunnel, a landscaped garden allows each program to enjoy beautiful views, while clearing the existing views of the RATP offices. This garden represents the void necessary to link the different programs. This void is just as perceptible and necessary for pedestrians as it is for the wider landscape, opening up views between the buildings and into the distance.
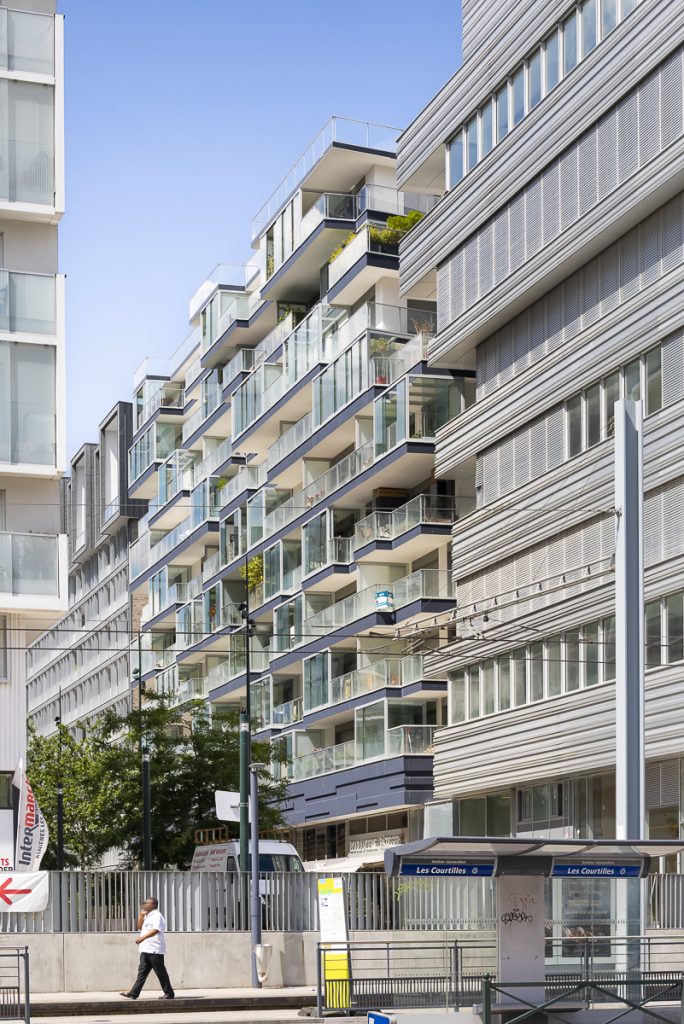
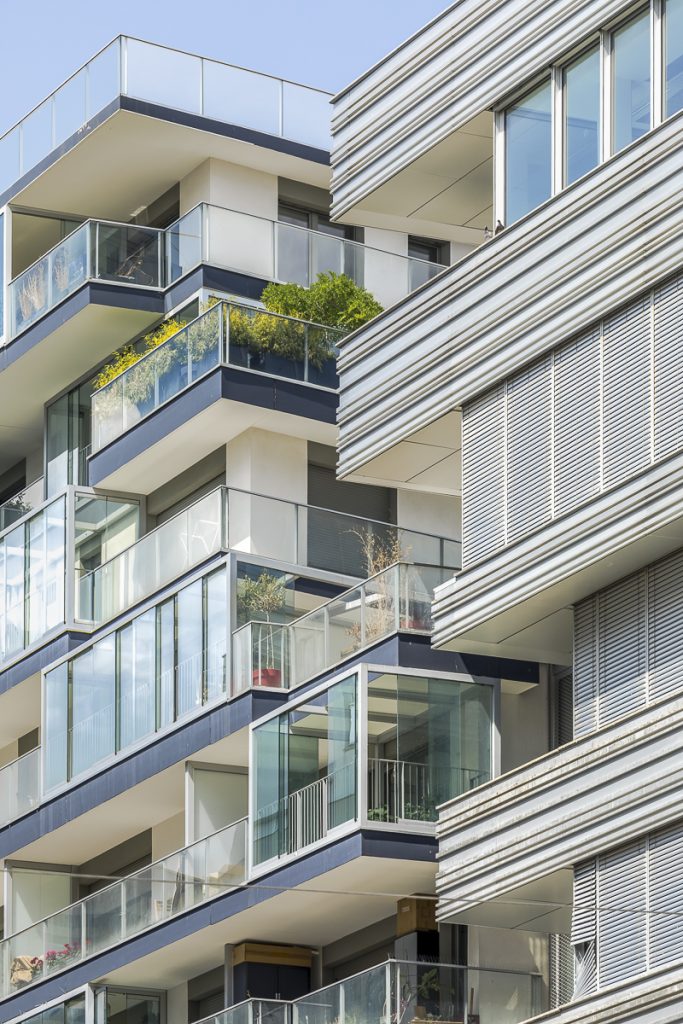
Textures, materials and volumes shift from one building to the next. Articulations allow the facades design and texture to be adapted to different programs, while creating an indissociable, coherent whole.
This gene, common to all programs, is expressed in the work on texture and striation. Whether in concrete or metal, this is the texture of the buildings, the material that catches the light.
Like Pierre Soulages’s paintings, the building façades catch the light in the folds of the metal or textured concrete, creating an impressionistic, ever-changing building. Varying on the same architectural system, but adapting it to the specific program.
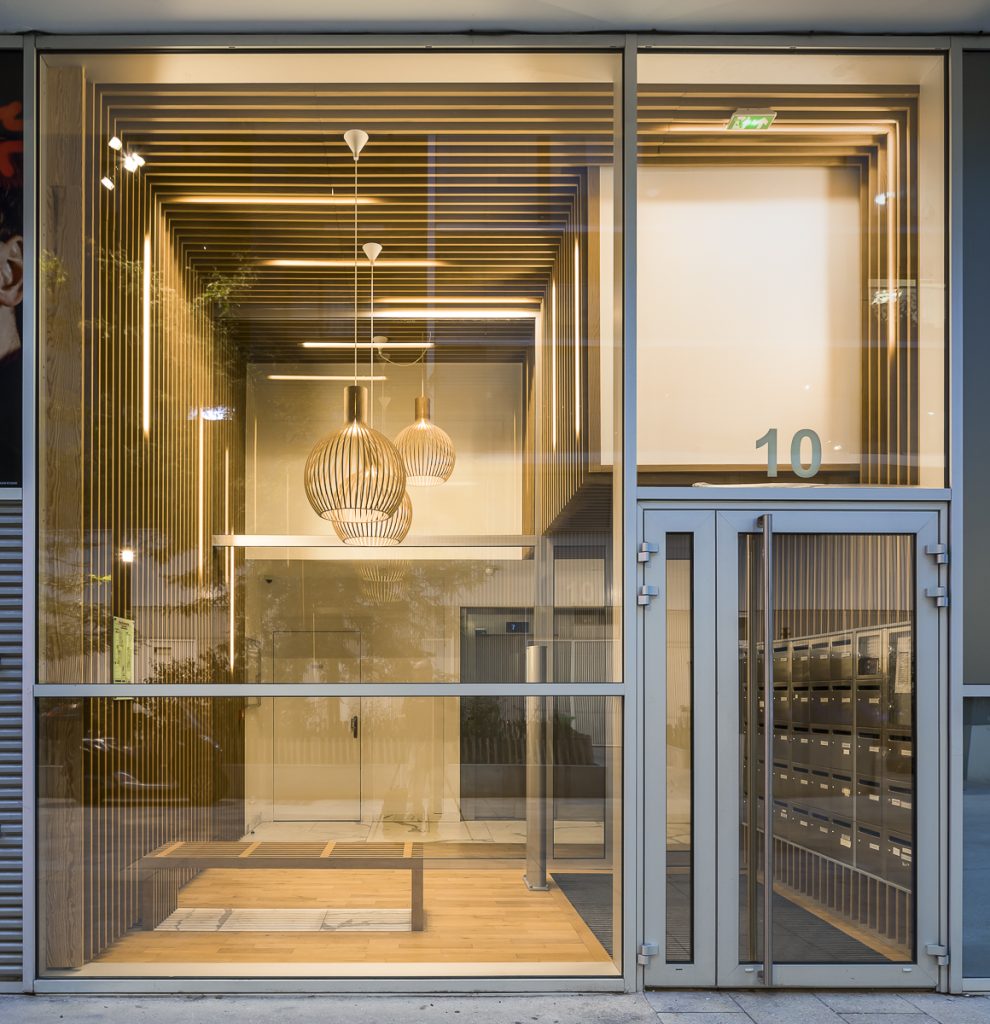
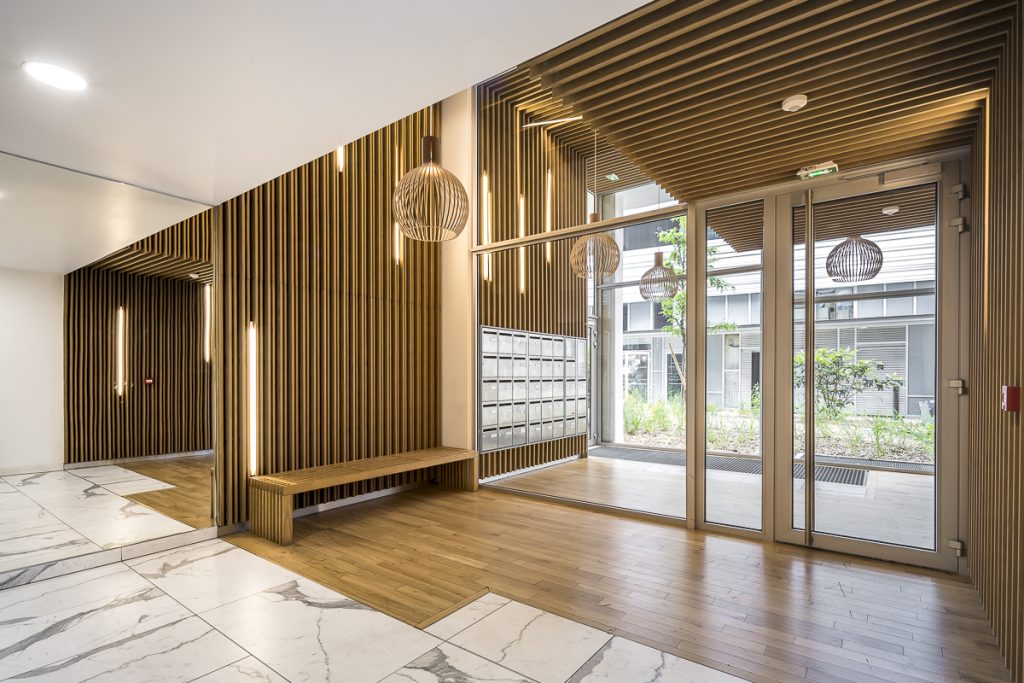
The residential units feature a facade composed of a textured concrete veil, echoing the folding motif of the offices.
Like a cliff eroded by the wind, this texture is belted by walkways and balconies on each level. These outgrowths accommodate glass loggias and window boxes, giving rhythm to the façade. The exterior face of these balconies and passageways is finished in a dark mineral paint that emphasizes the musicality of the composition.
The alternation of rough and smooth is reminiscent of an inhabited cliff. The loggias are not enclosed, but are removable, sliding windshields.
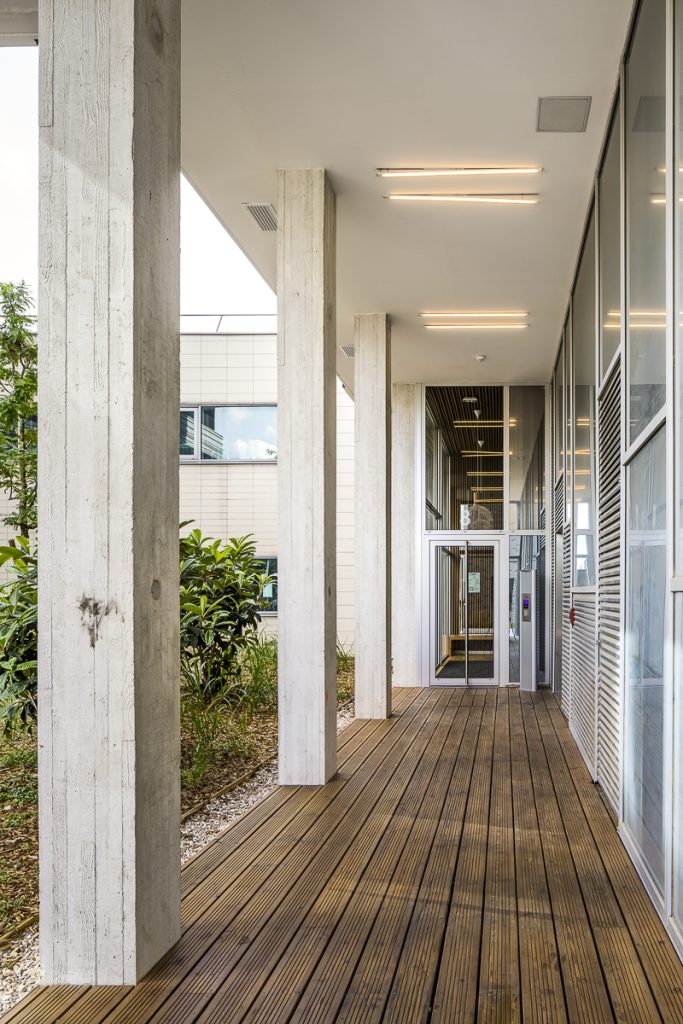
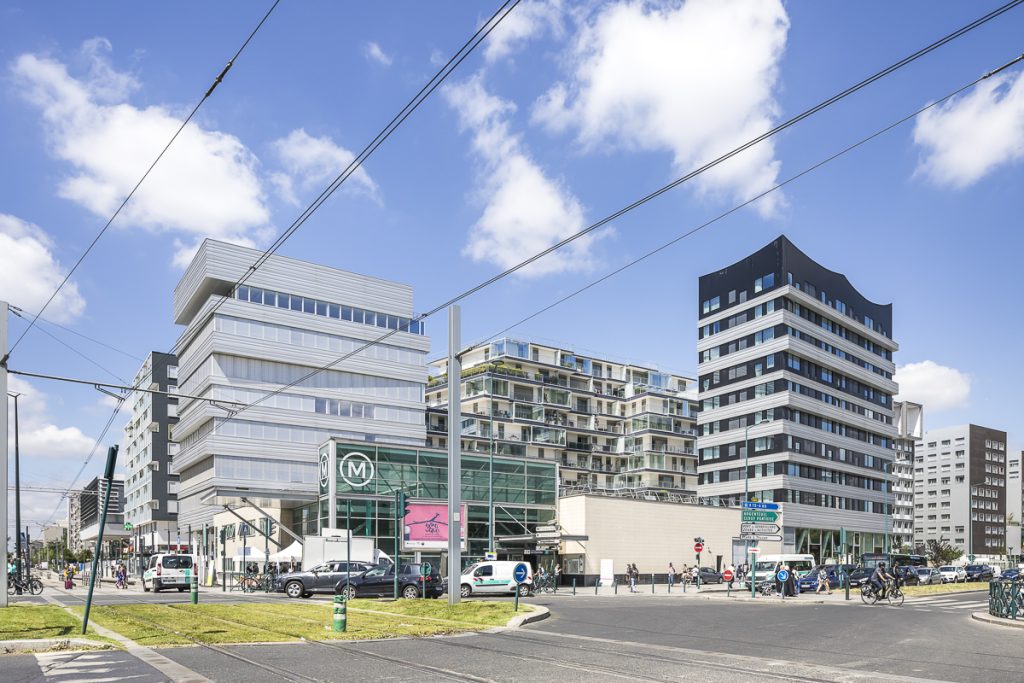
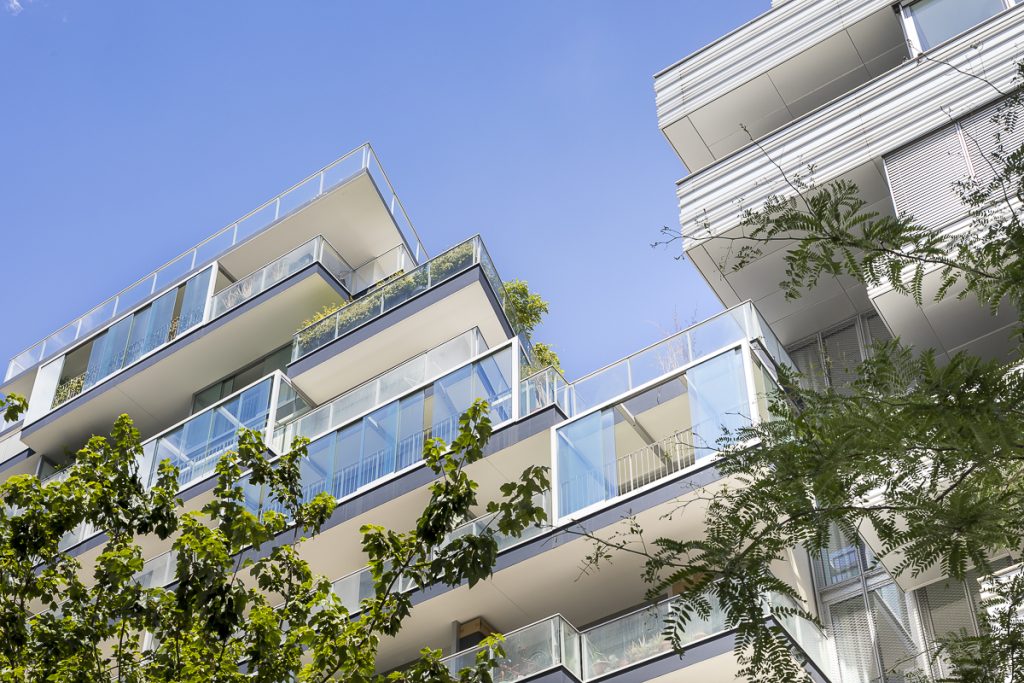
Photographie : Sergio Grazia
