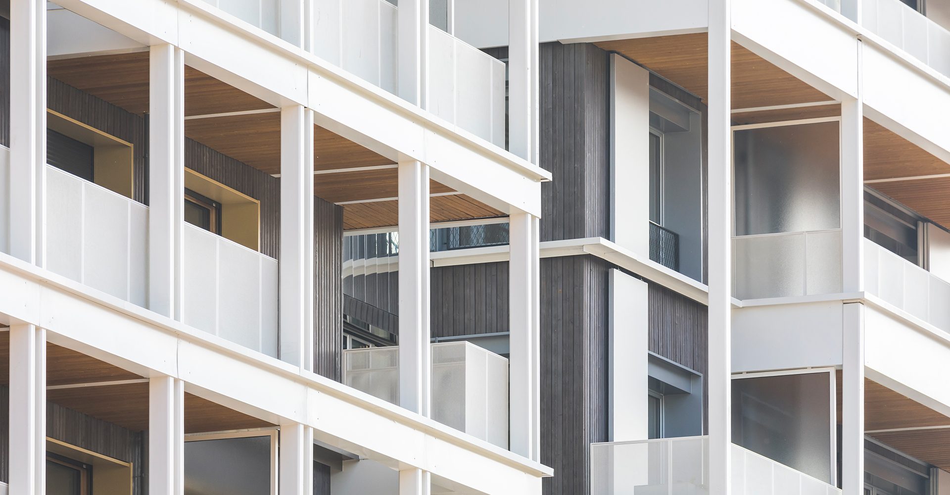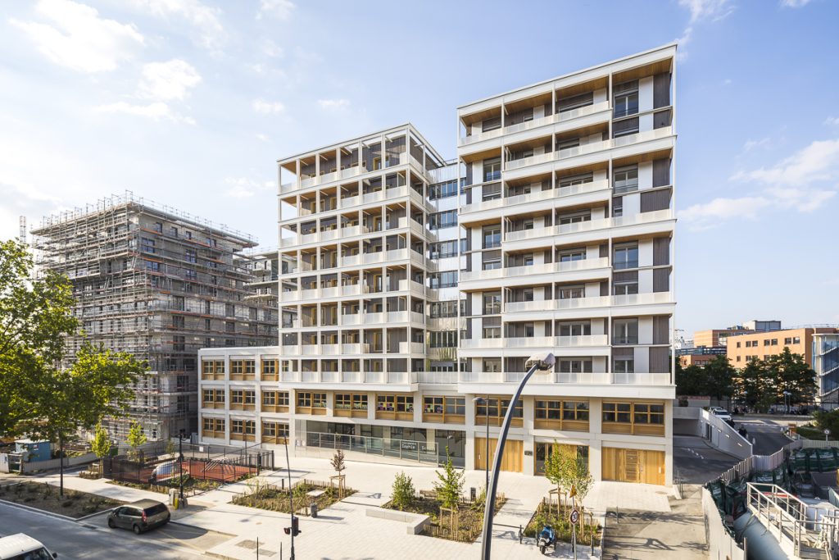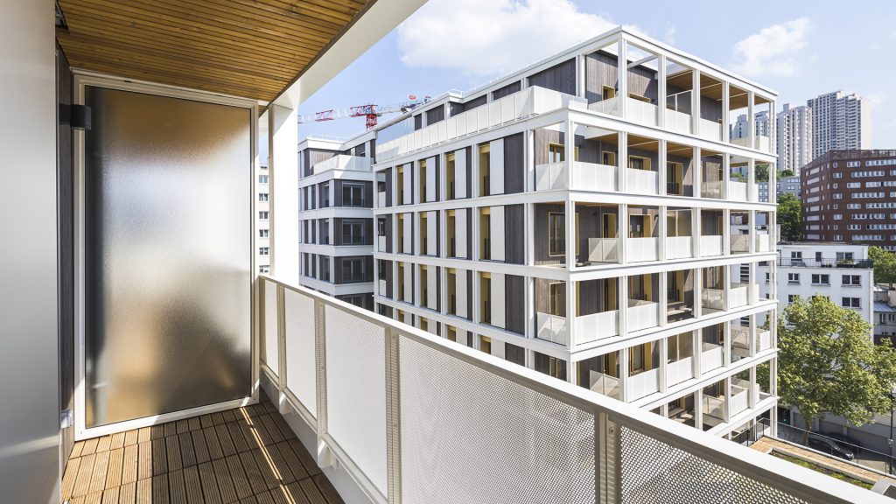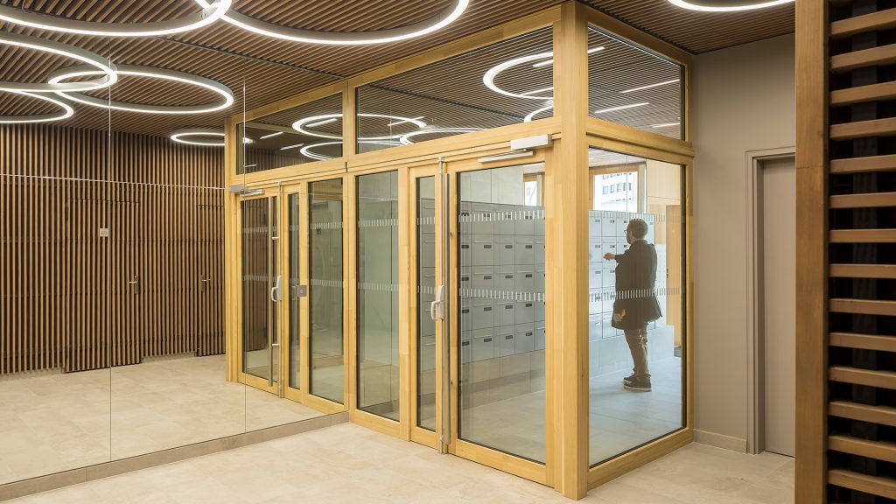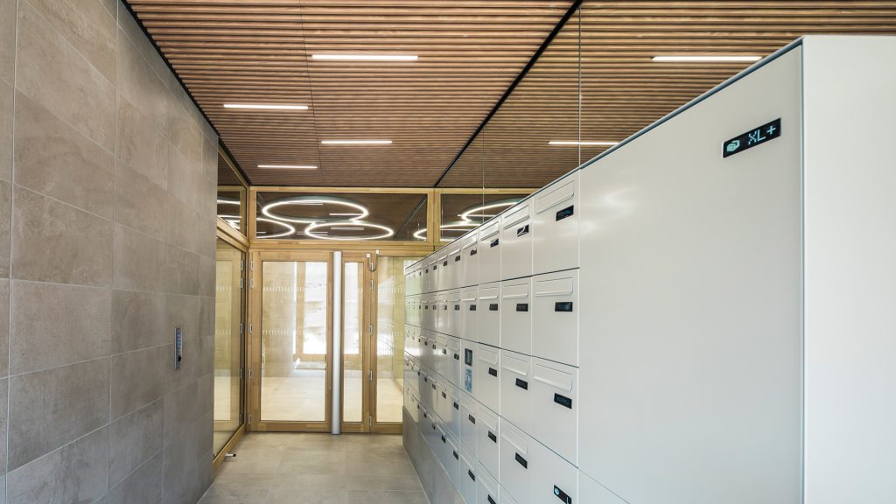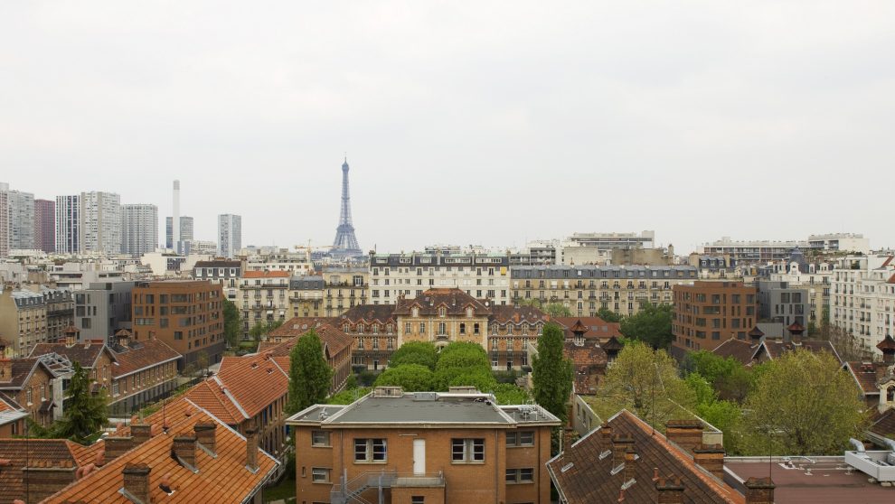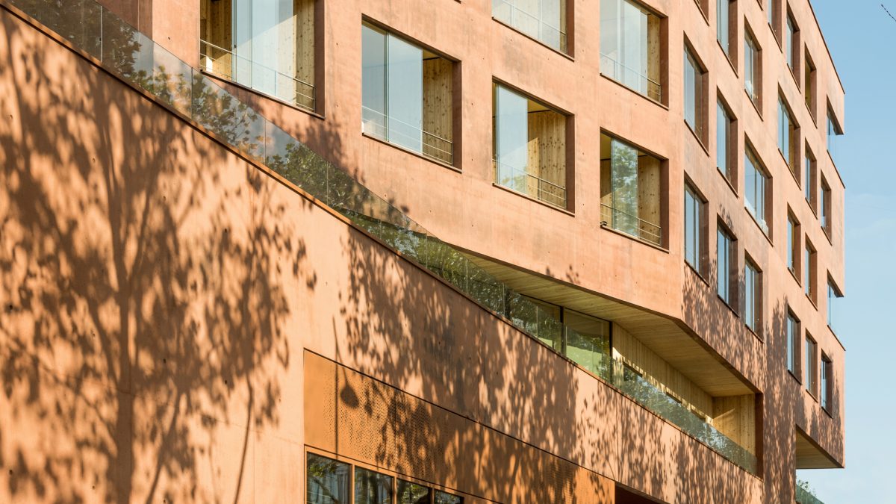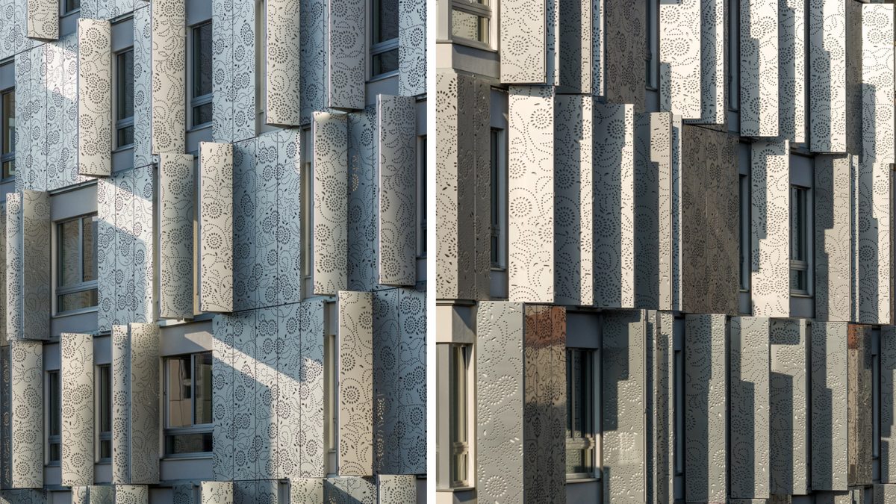From the base of the school, the homes emerge!
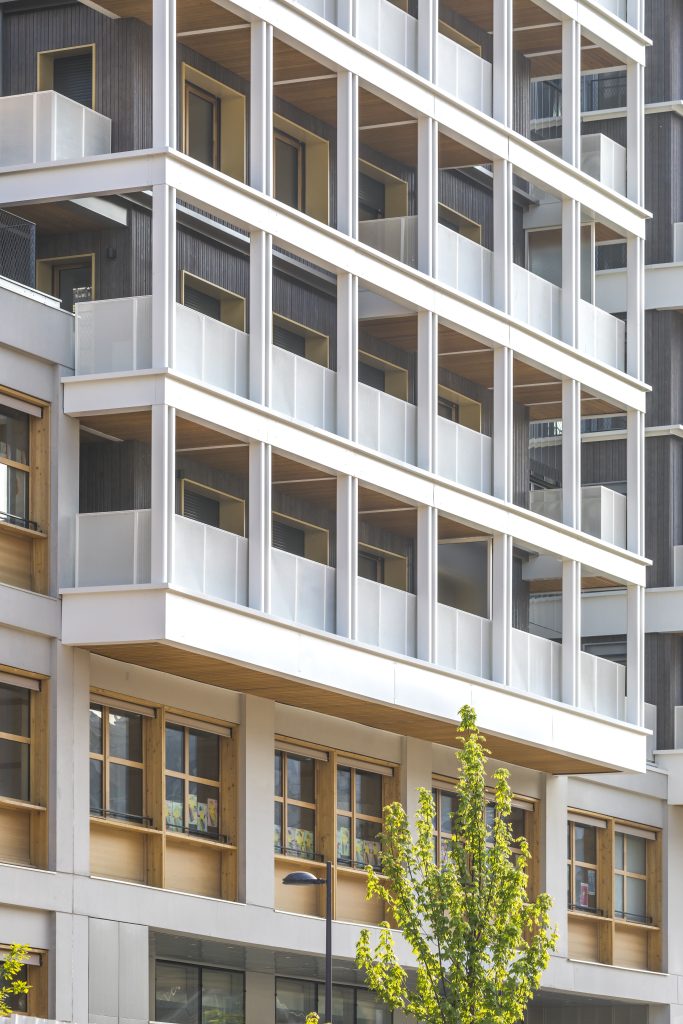
Located at the foot of the Line 15 station (Société du Grand Paris), the lot features a nine-story development of 104 housing units, a nursery school and a parking lot. Linking public and private spaces, the school anchors the project to the ground, directly in contact with the public space, from which the housing emerges.
Divided into two staggered buildings, one on the north wing of the nursery school, the other on the south wing, the homes are built of wood. Almost everything is made of wood, from the framework and envelope to the exterior spaces, which feature a trellis. The material helps to visually unify all the differentiated spaces.
A factor of integration, the framework binds the whole together and ensures the cohesion of the program: two blocks, each divided into two entities, thus generating four emergences that respond to each other two by two. The first half of the block is clad in silver-gray wood. The joinery and sliding shutters are aluminum.
These reflective elements bring light to the heart of the block. A white powder-coated steel and aluminum mantilla envelops the building. Similarly, wood cladding covers the second part of the block, with its wood joinery. The cladding is contained within a mantilla of the same materiality as the mantilla on the neighboring plot, but thinner and lighter. These two facade treatments are linked by a hollowed stainless steel volume, creating a gap that refines the plots and makes it easier to read the two emergences.
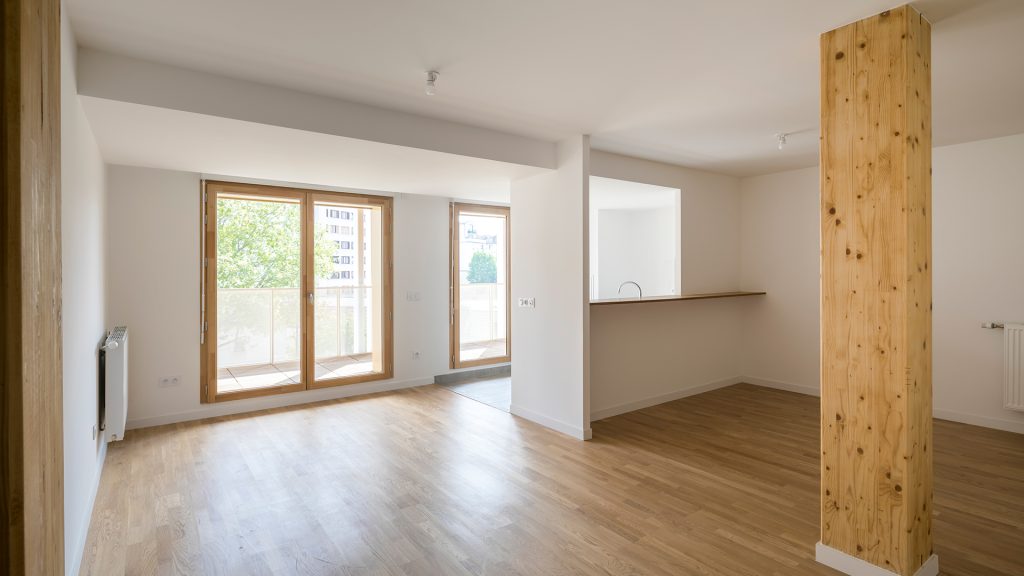
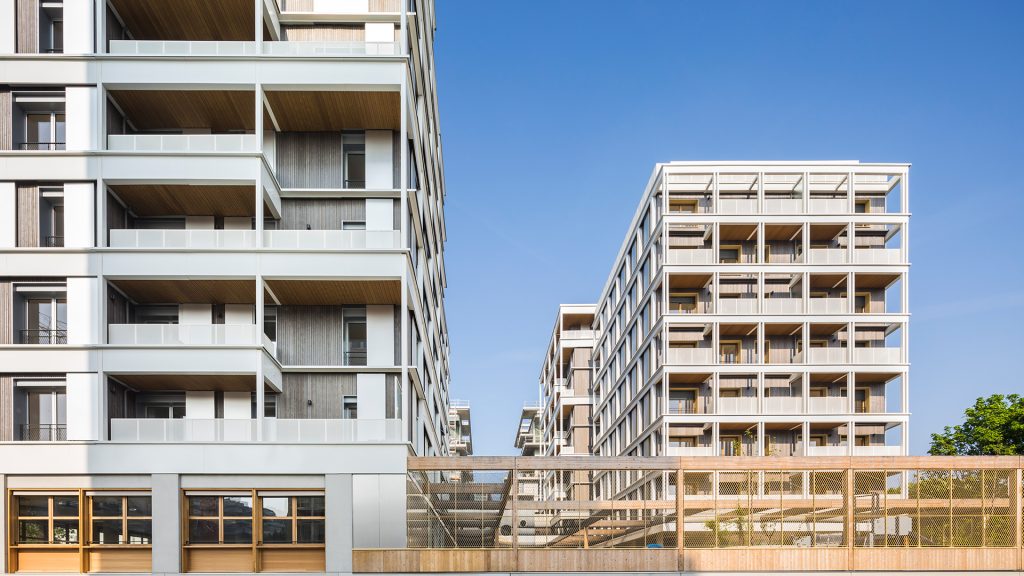
Photographie : Sergio Grazia
