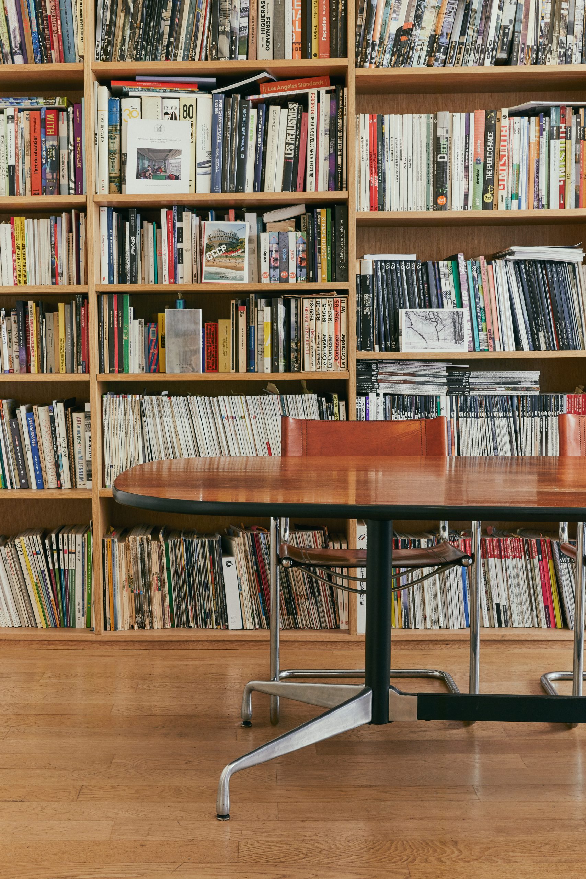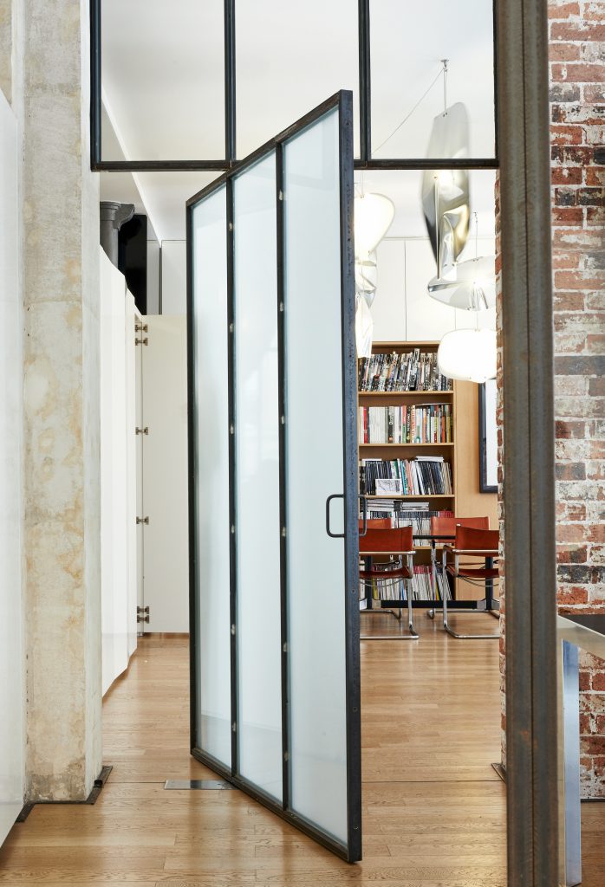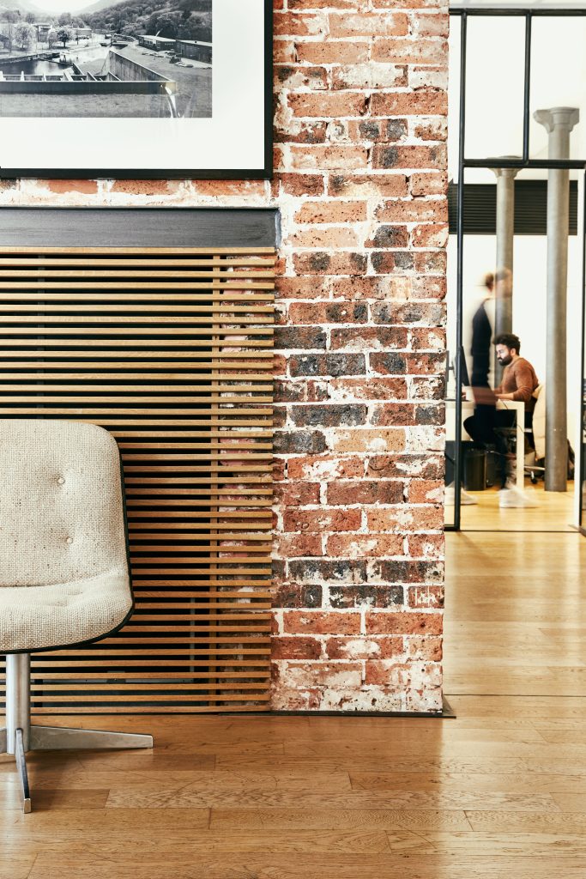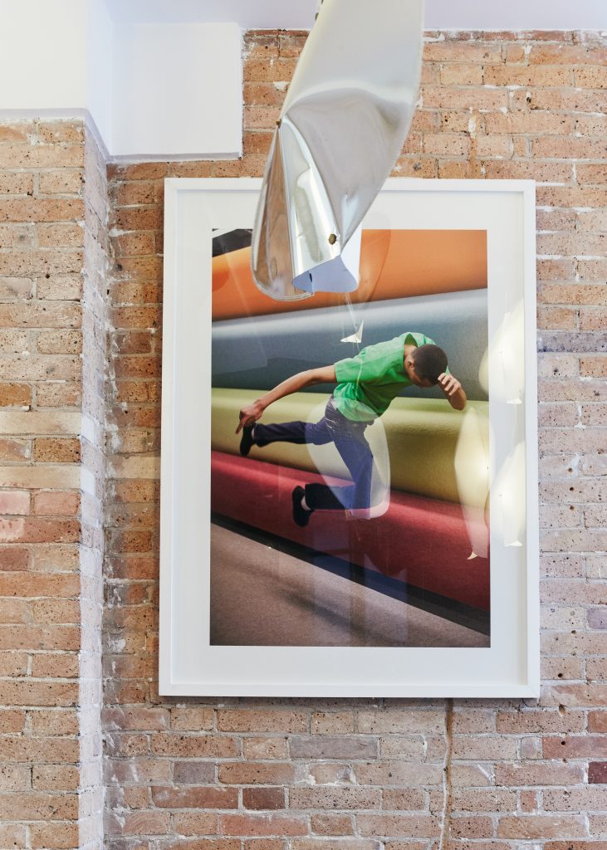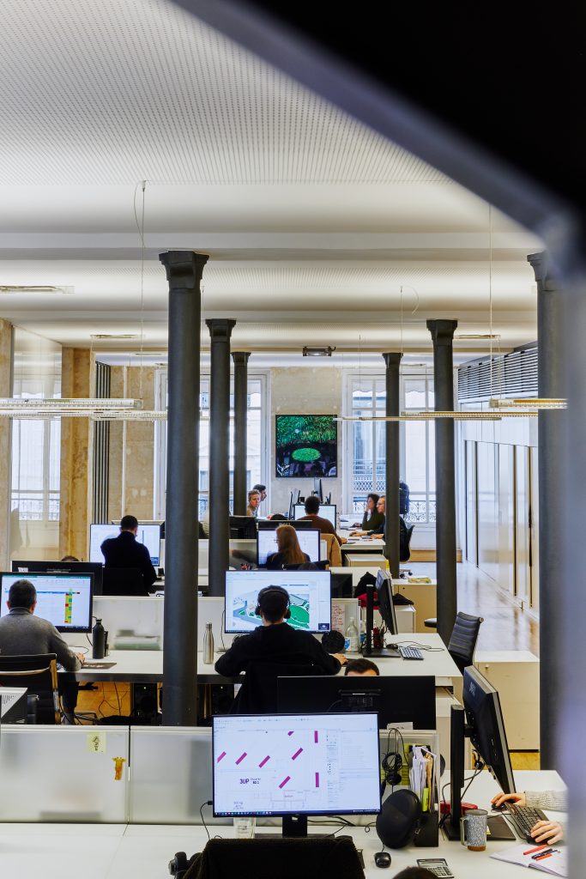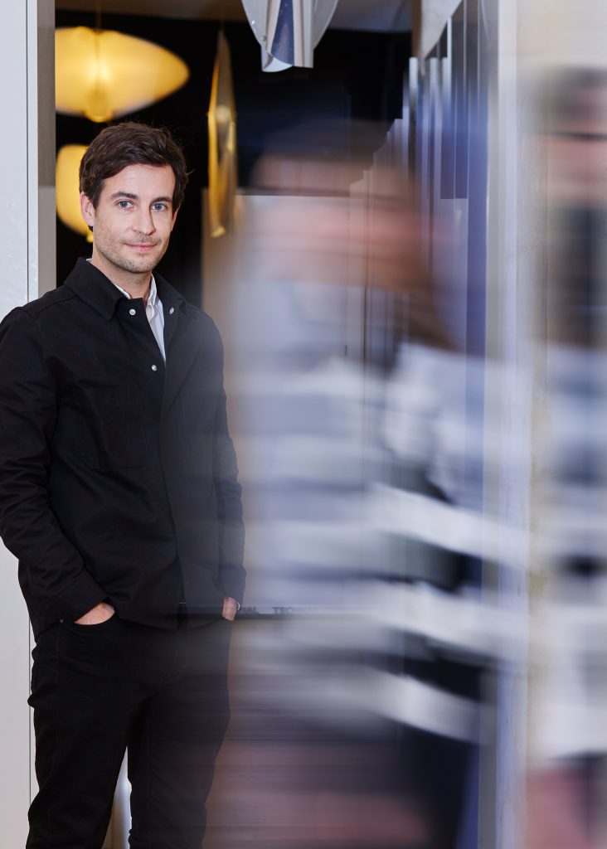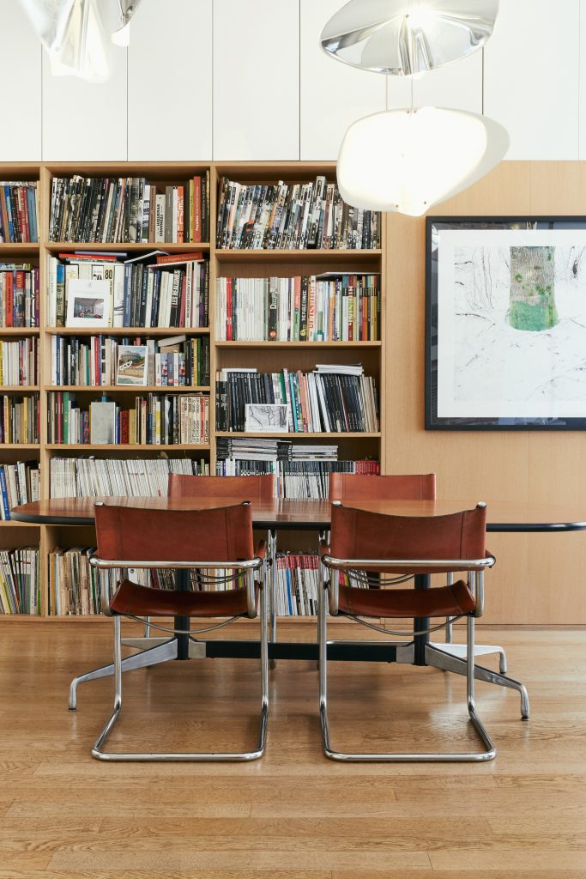Head office
It was necessary to return to the fundamentals of the site, by exposing the intrinsic qualities of the existing building.
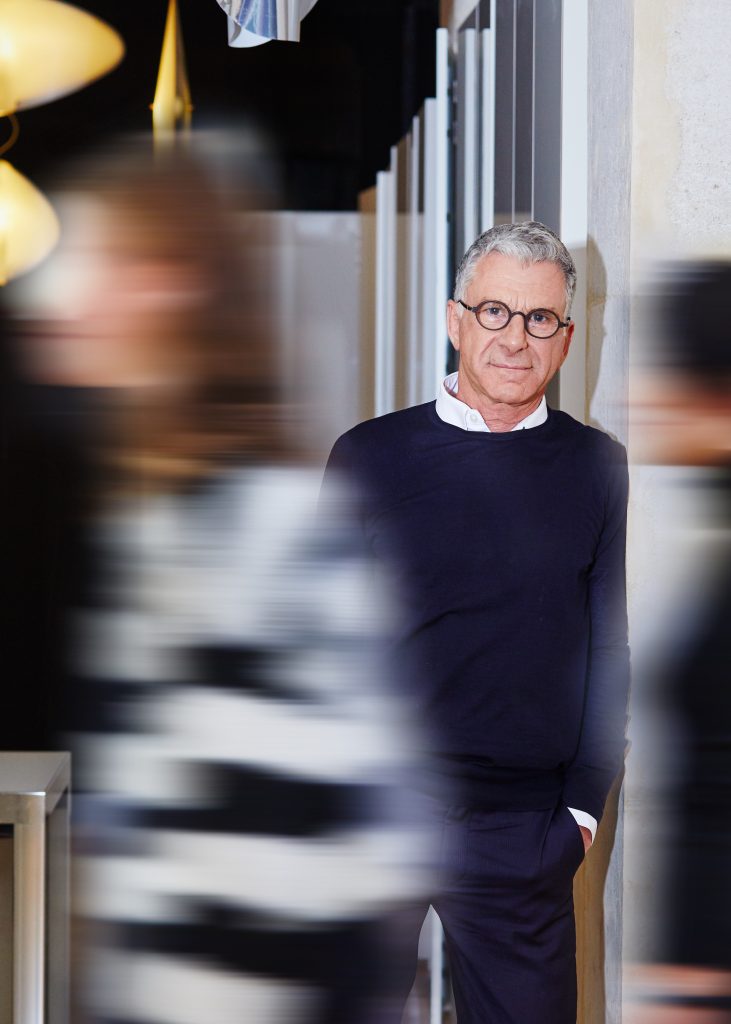
The double front door opens onto a ample agency entrance. The creaky wooden floor connects us with history, while architectural models immediately project us into new, resolutely contemporary dimensions.
Beyond this first volumetry, the agency’s practice blossoms into a vast two-story workspace, where other, more intimate offices or meeting rooms are interwoven around a nave, separated by walls or simple glass walls, that let in the light.
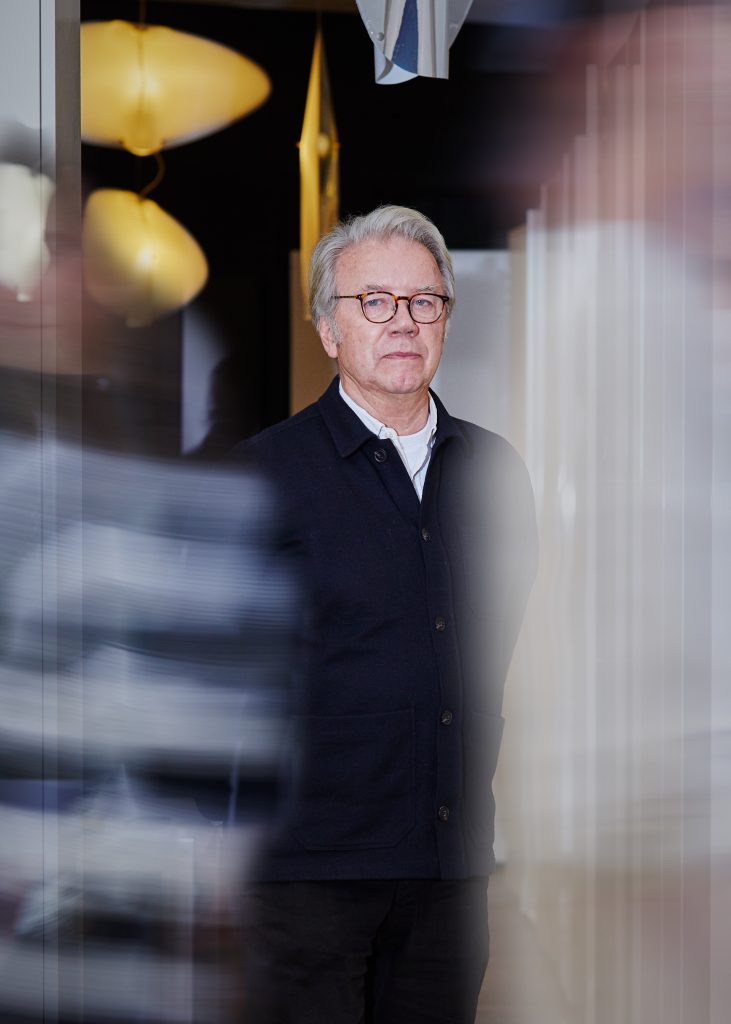
It’s a place that resembles us, a place that brings people together, a place of architecture; a place where sustainable development in no way excludes discipline.
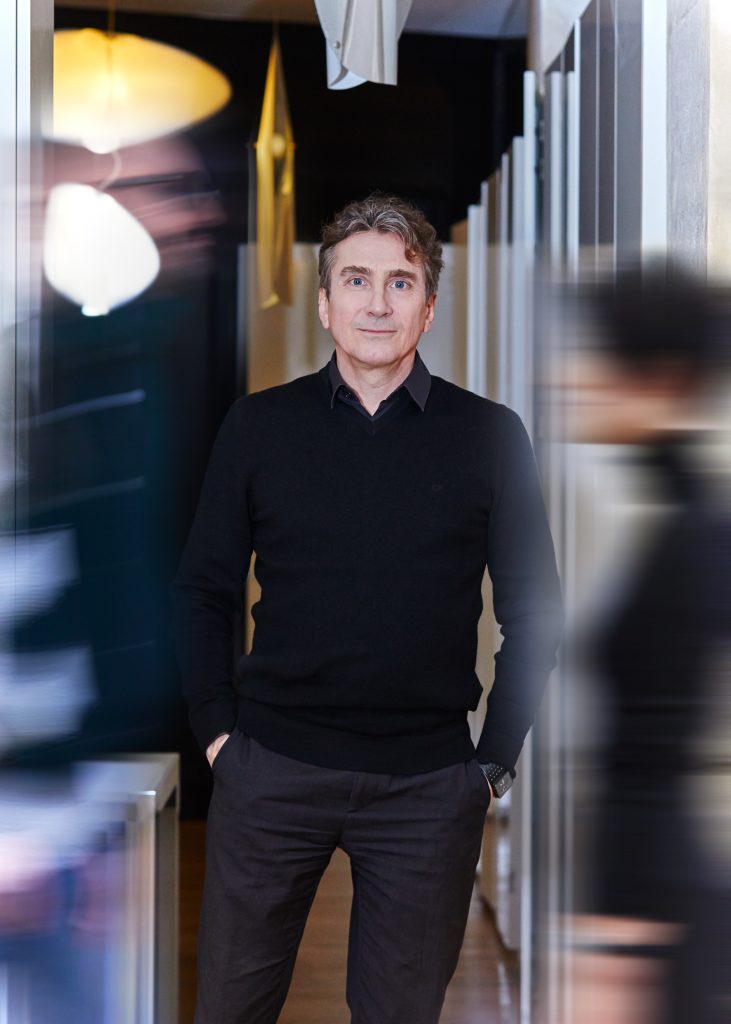
It was necessary to return to the fundamentals of the site, to expose the intrinsic qualities of the existing building: the brick walls, the ashlar on the interior façade, the workshop bays, the structural projections made of slender cast-iron columns that now punctuate the vessel, a site that is deliberately stripped bare.
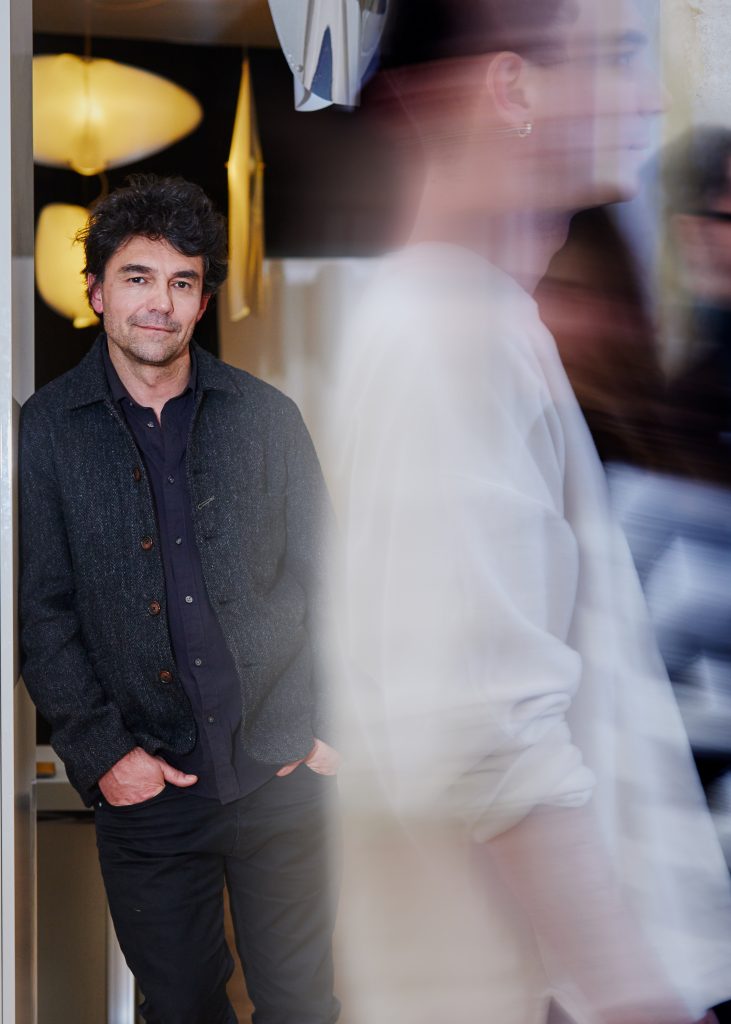
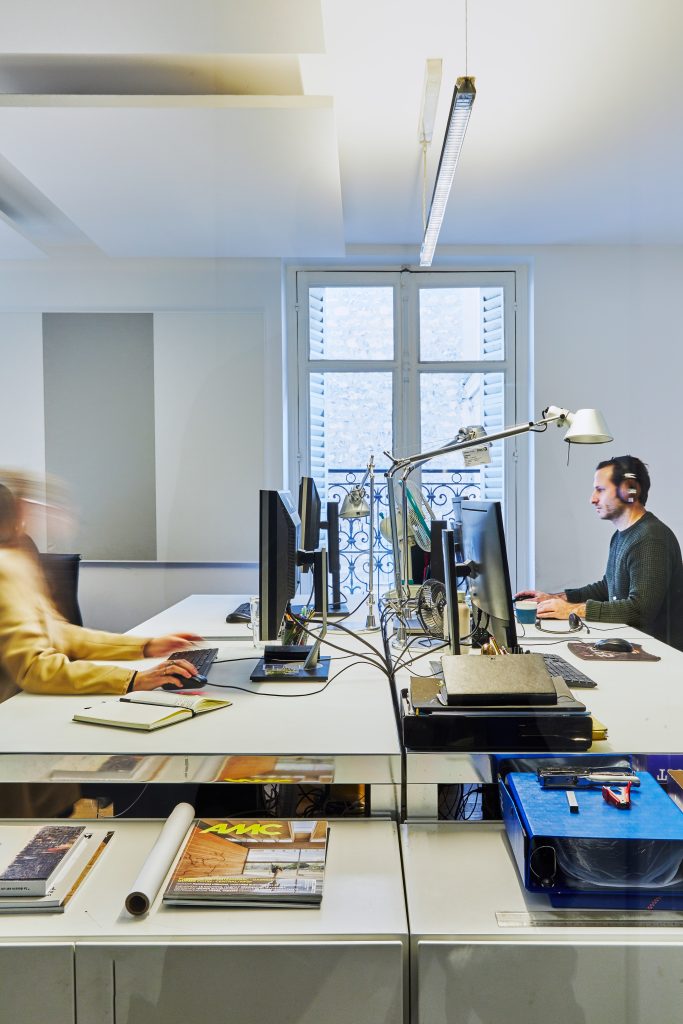
Commitment to the environment has always been naturally efficient. It is tirelessly reflected in the agency’s work, project after project, in an ever-renewed awareness of sobriety and literal well-being. Reflection on means, essence and choices is at the heart of our practice.
Close to the creative process, an office like a manifesto that organizes itself according to projects.
At the turn of a staircase, through a glass window overlooking a small courtyard-turned-patio, a recently-arrived sculpture suspends time, as poetry dictates.
