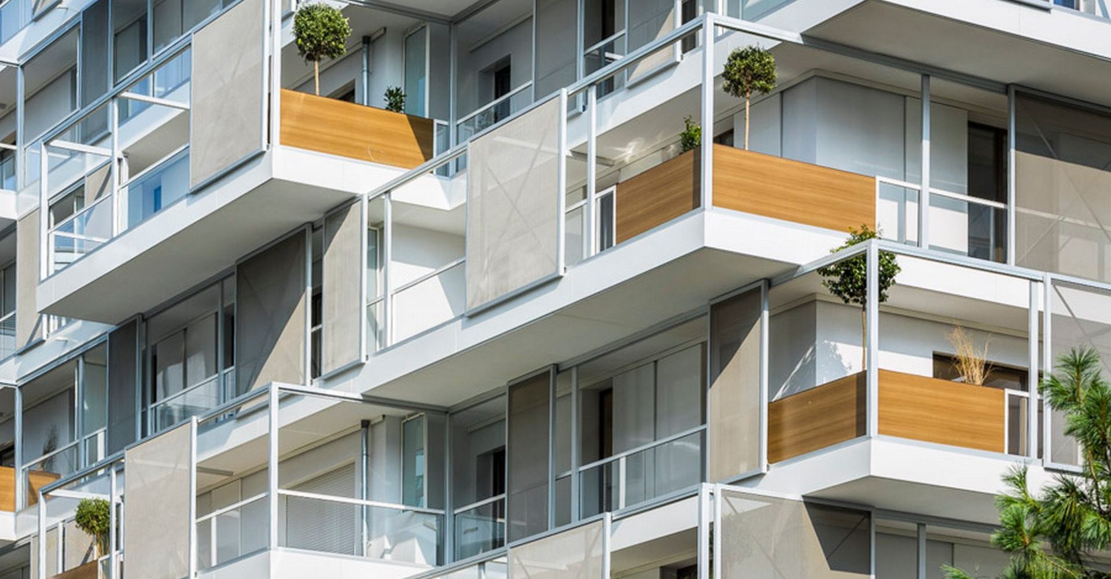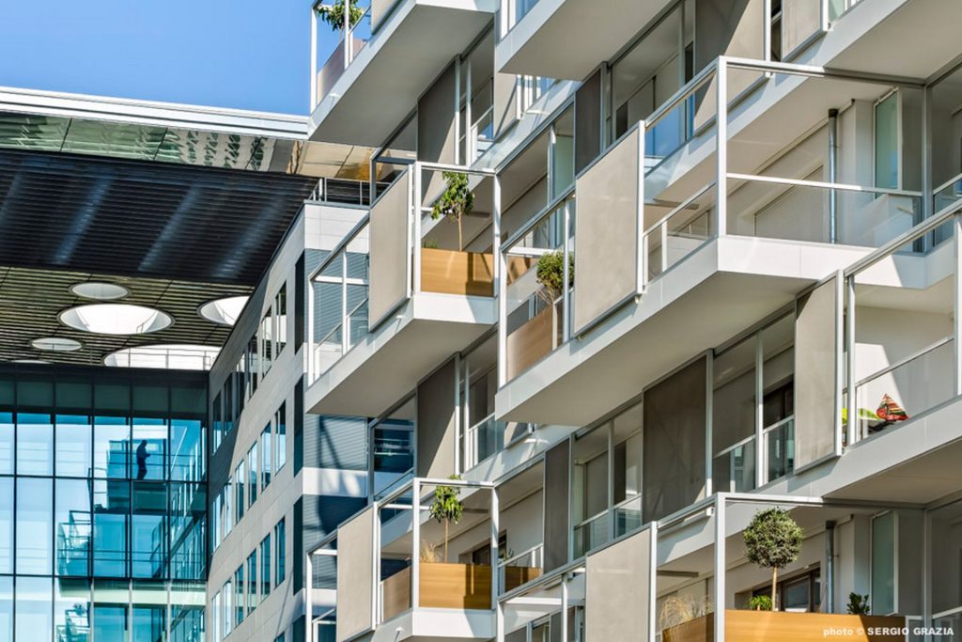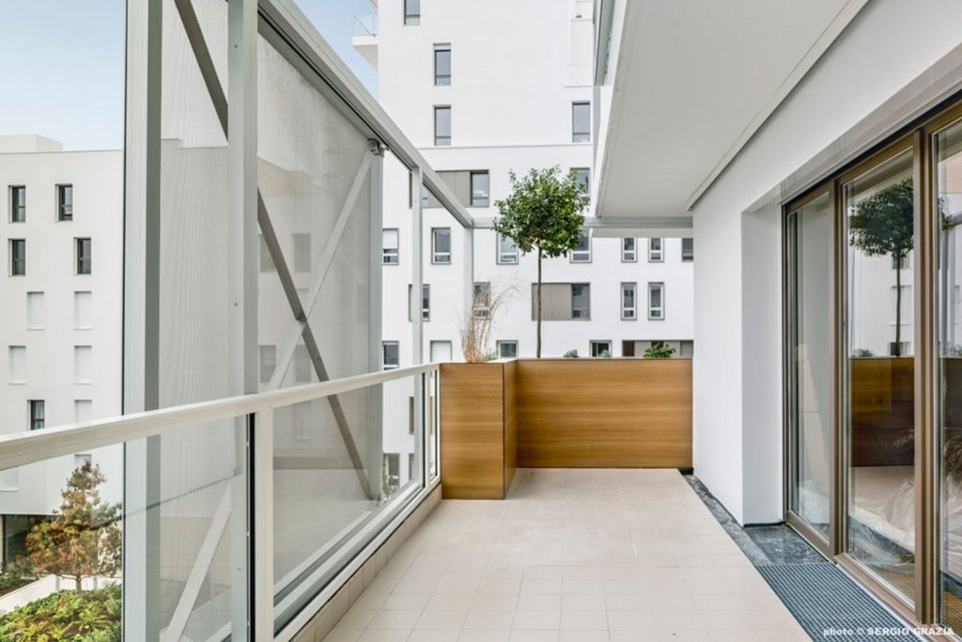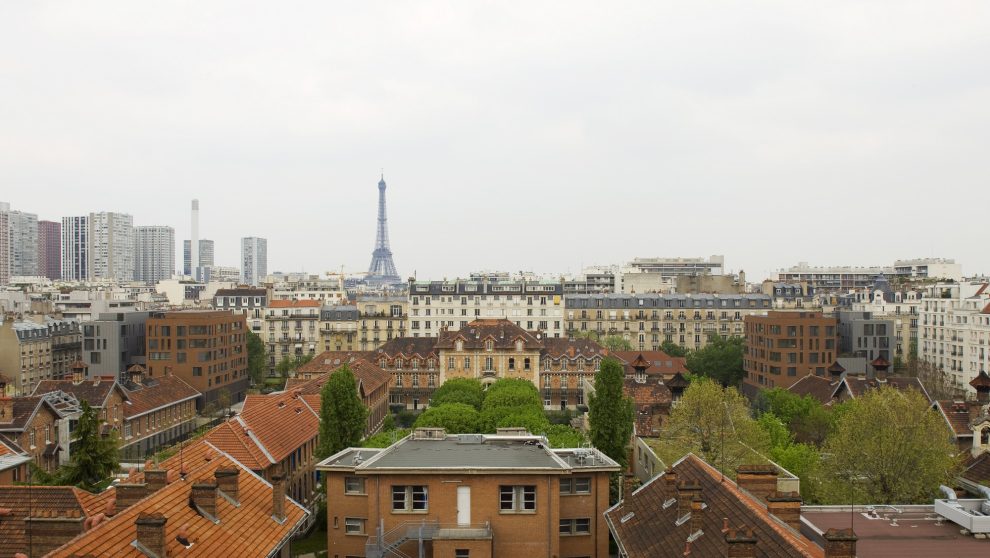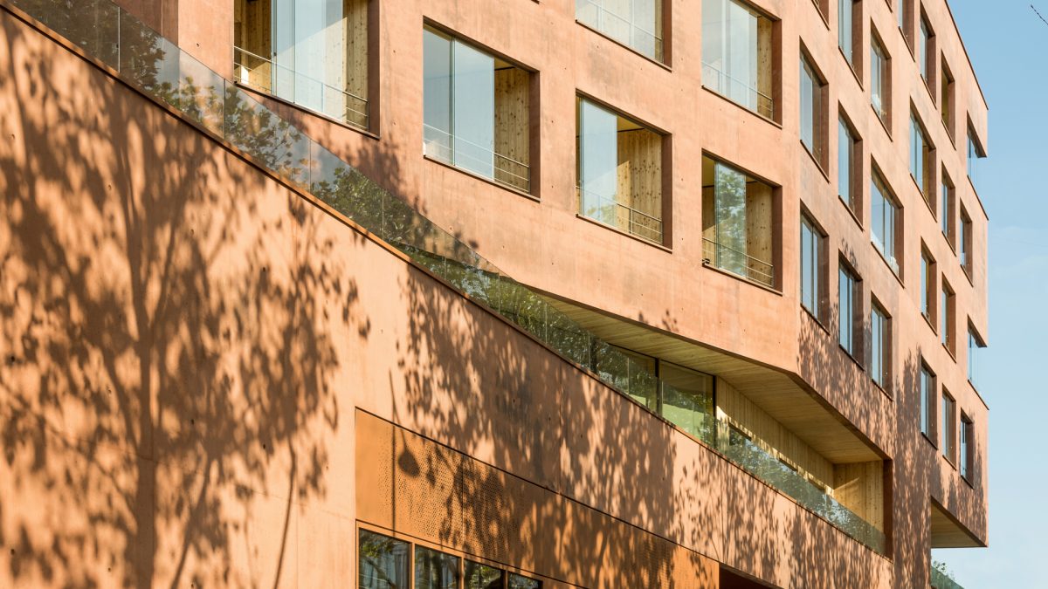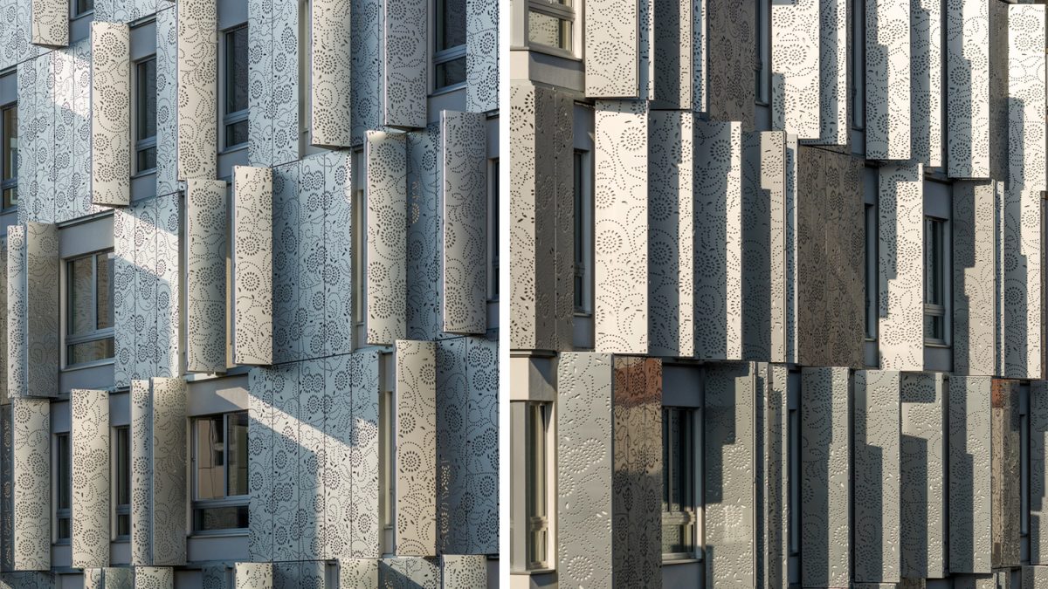Great density, with light.
For this jointly designed block plan, the plot of land was divided up into three lots, each of which was dealt with by three different architect agencies.
What was particular about the project was its high density, 4,8 and the requirement that each unit should enjoy at least 2 hours of sunlight per day.
These requirements were largely determinant for the urban arrangement and the choice of the folding north-facing walls.
Our 140-housing unit project enjoys a generous buildable height and the creation of 12 floors. So as to ensure slenderness and harmonious proportions, the volumes have been fragmented by including outside stairways.
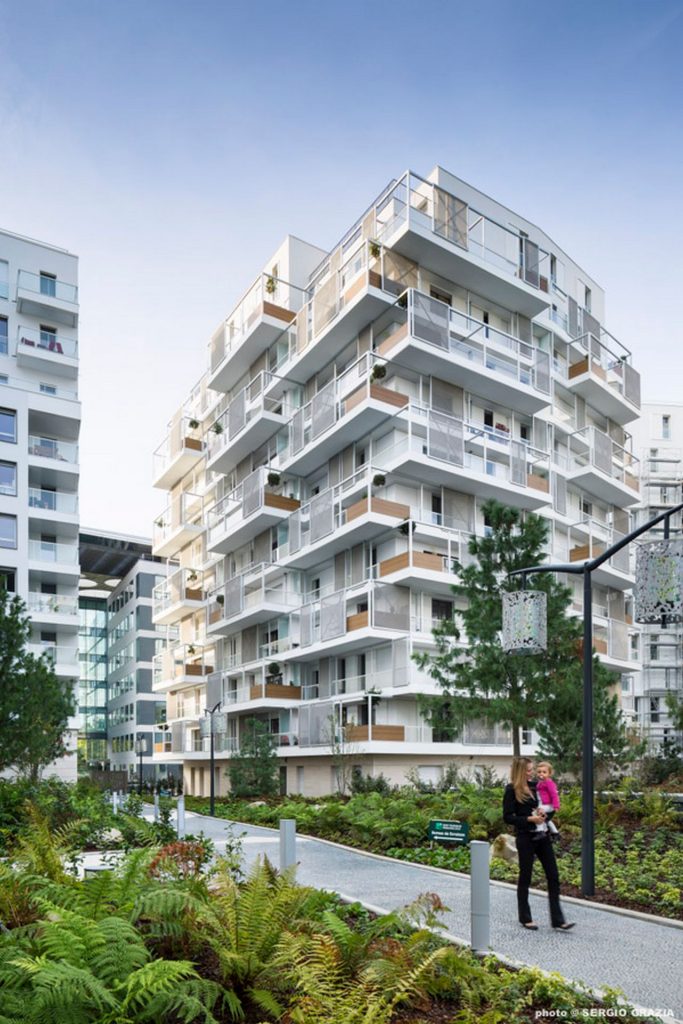
The building is a single entity with a hollow middle created by a gap and graced with wide diving-board balconies that intertwine from one floor to the next, thus freeing outside space with two-fold height.
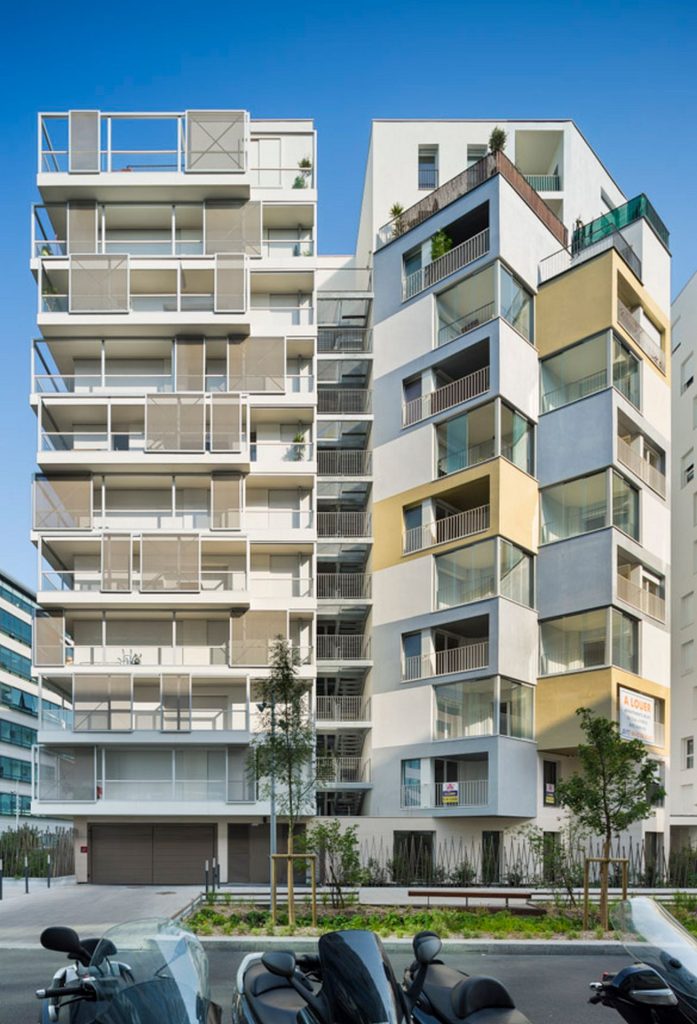
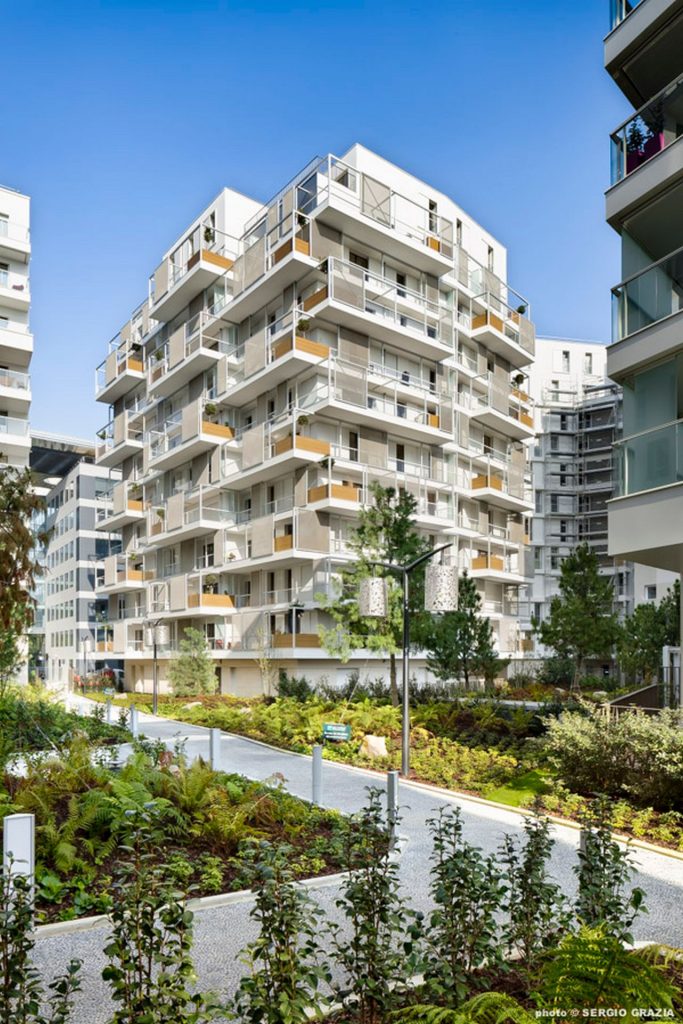
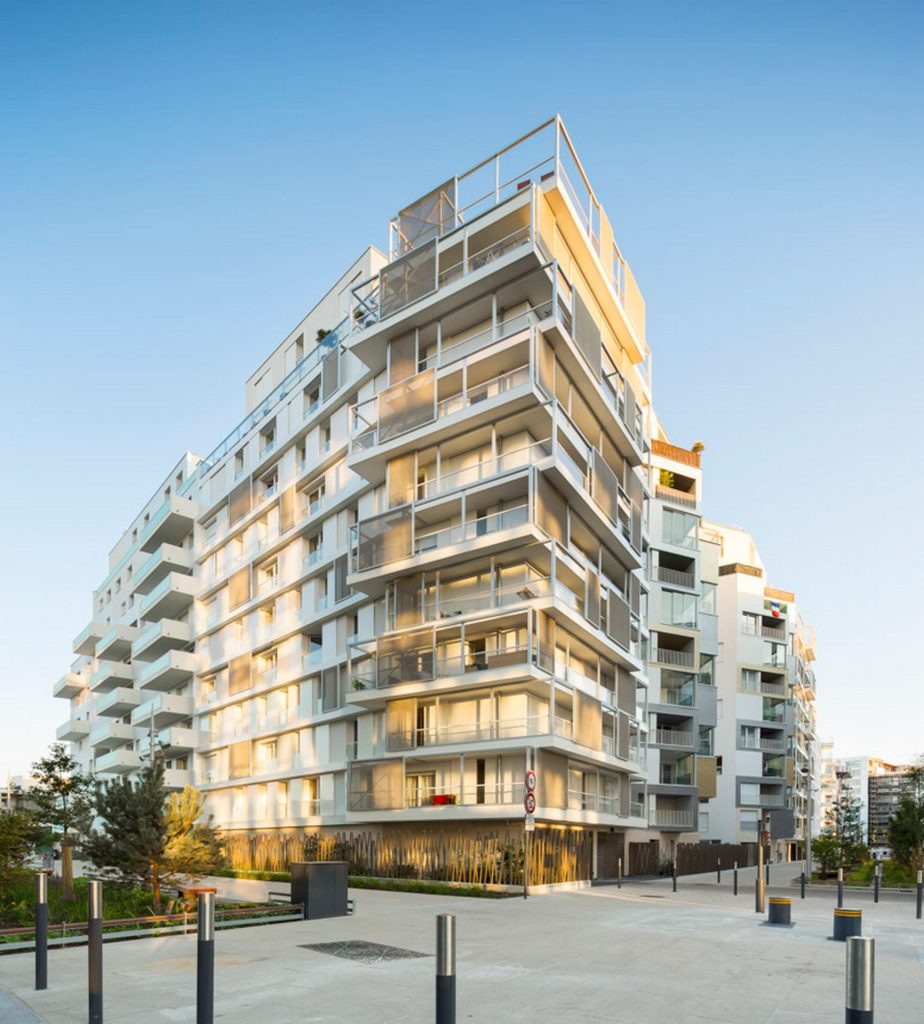
These large terraces are genuine living places, distinguished by metallic frames that highlight the volume by edges, sliding panels of metallic mesh that delimit the space and create privacy. A planter provides space for greenery, thus renewing the villa concept.
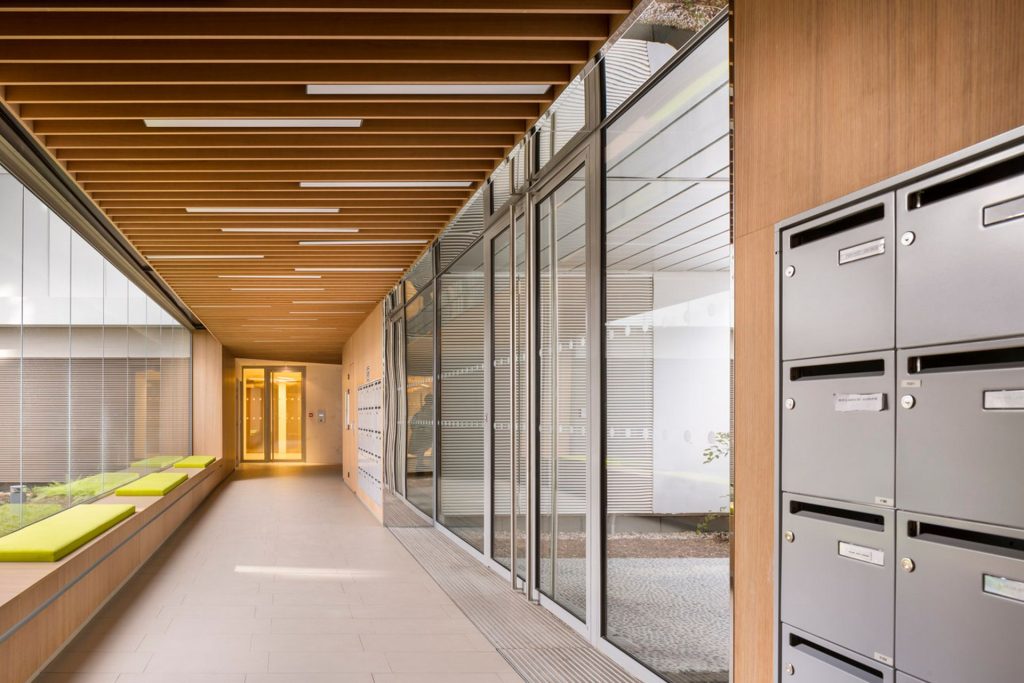
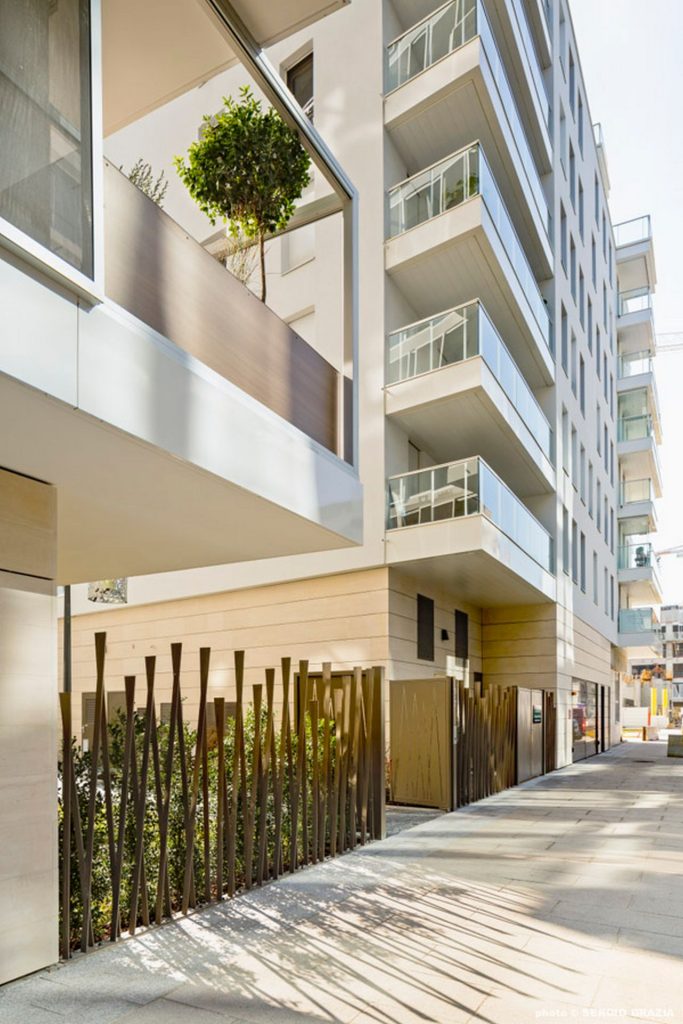
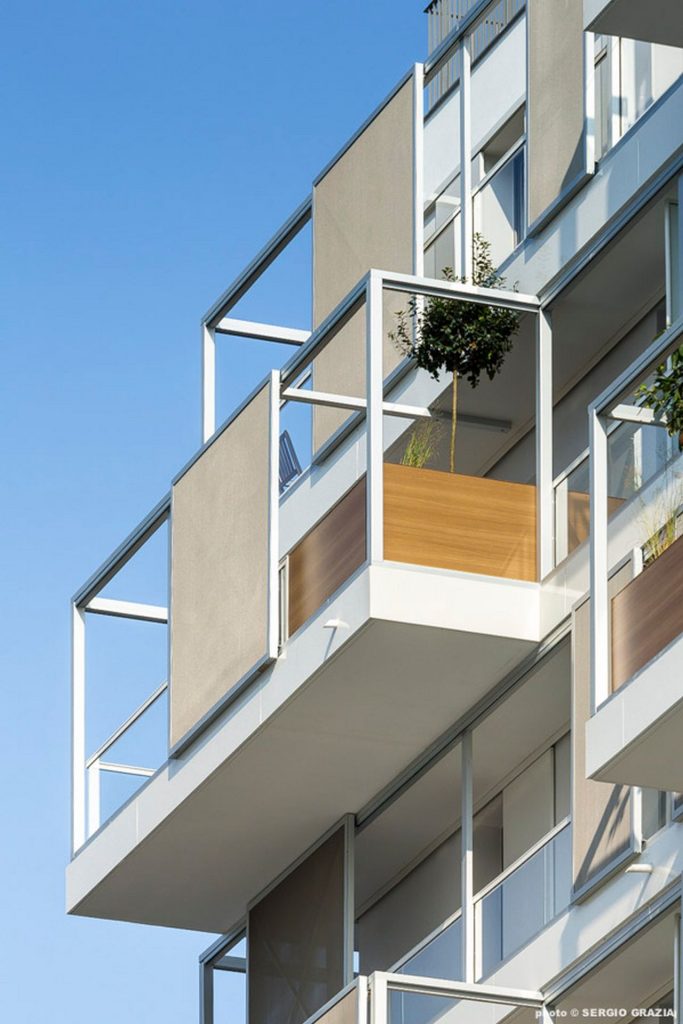
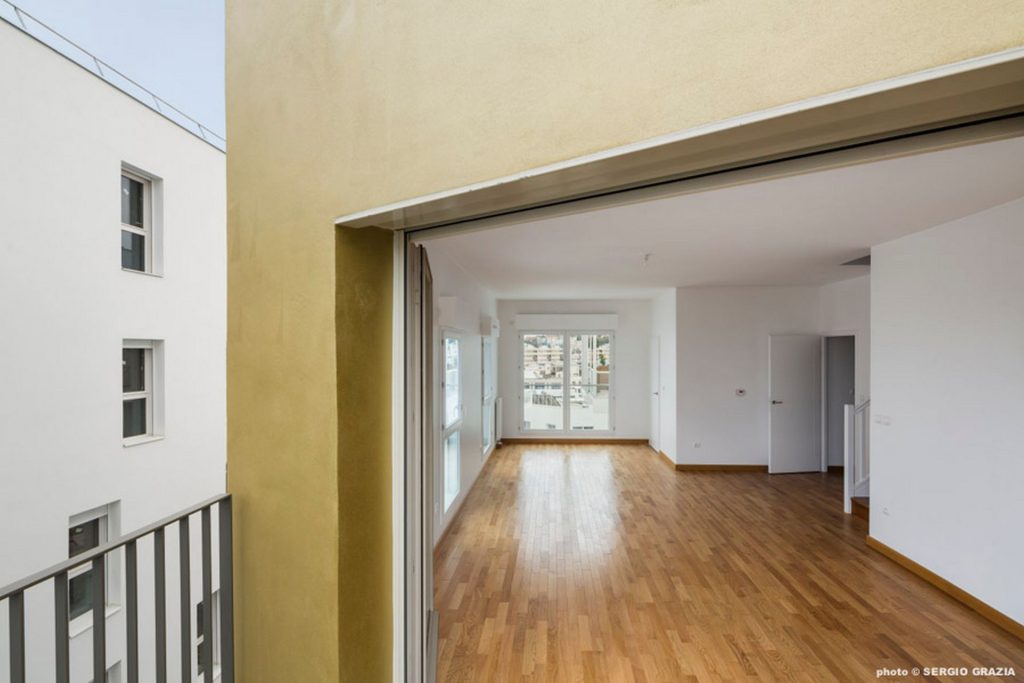
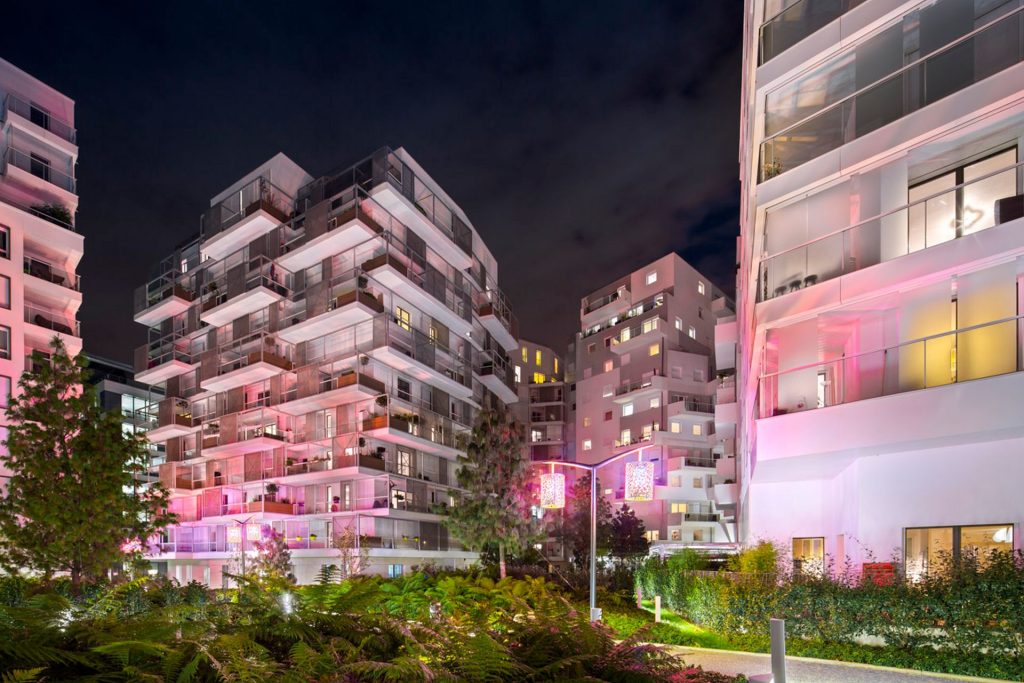
Photographie : Sergio Grazia
