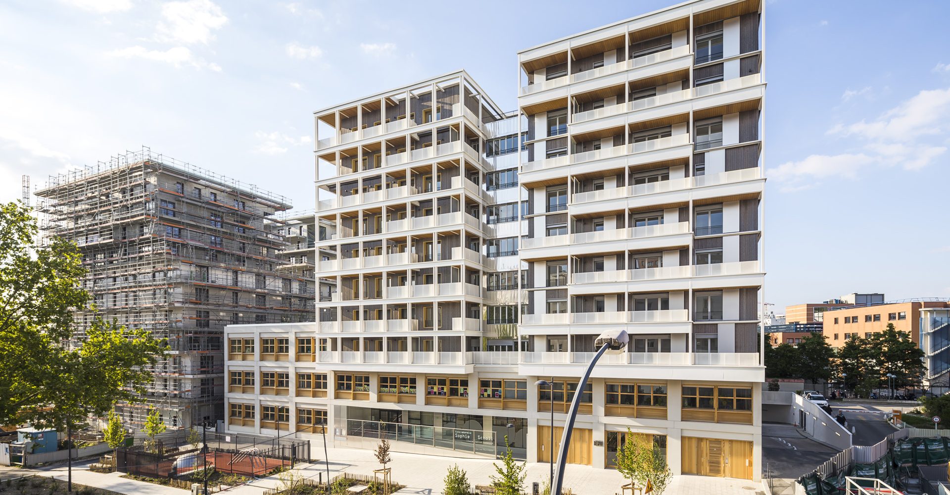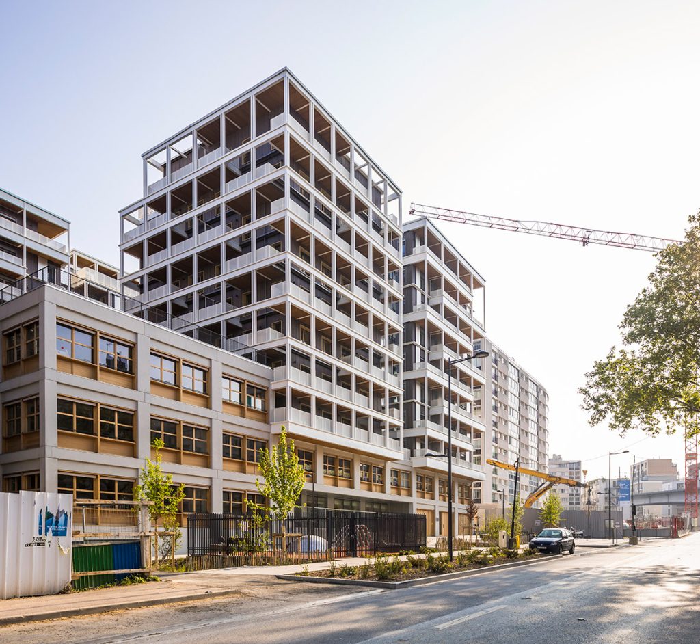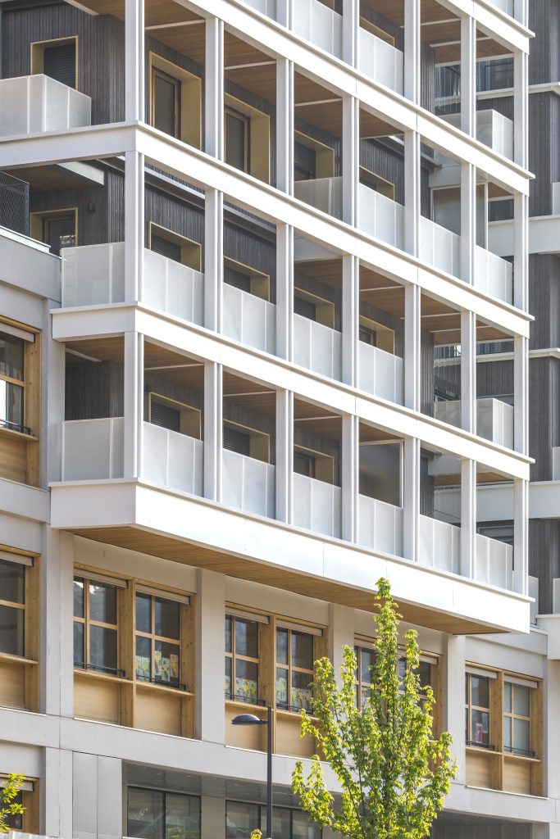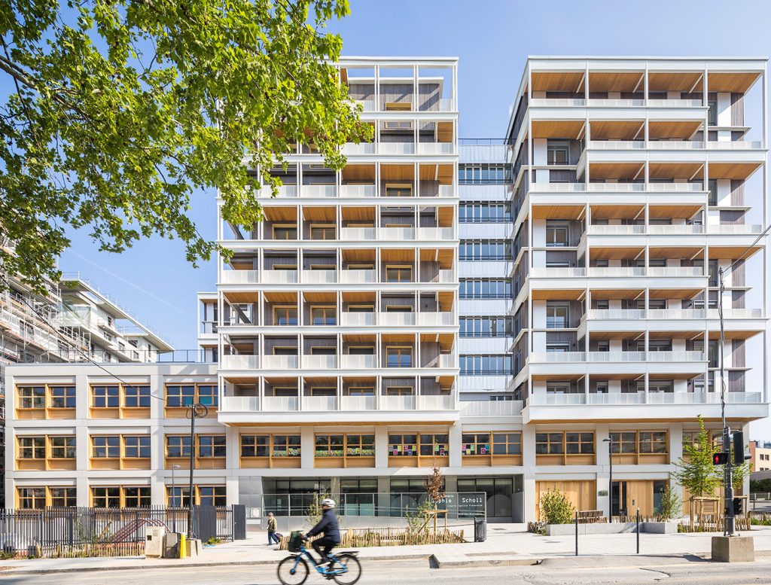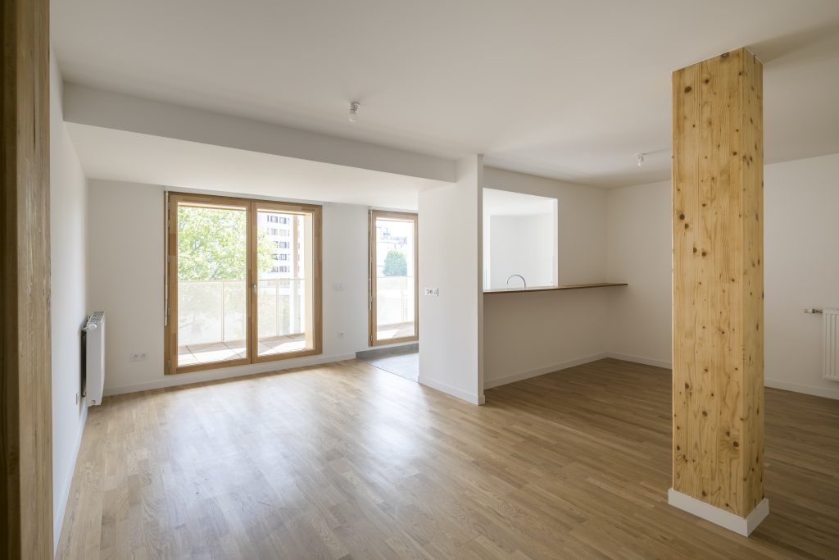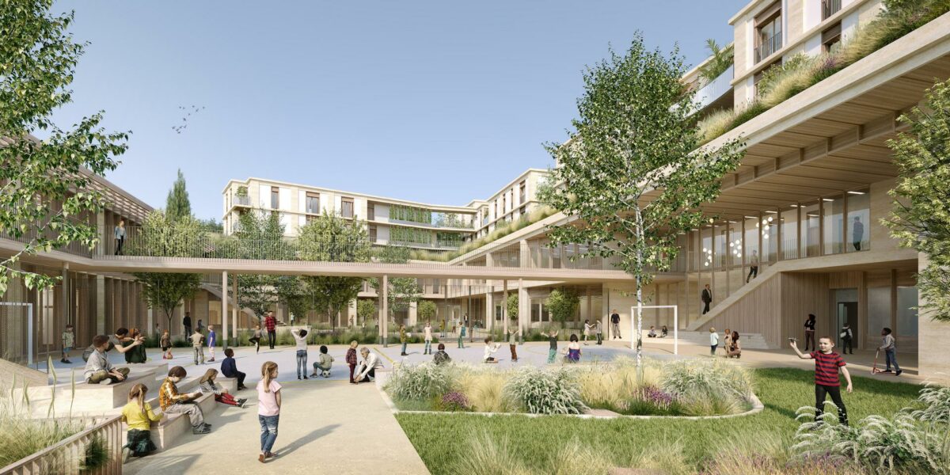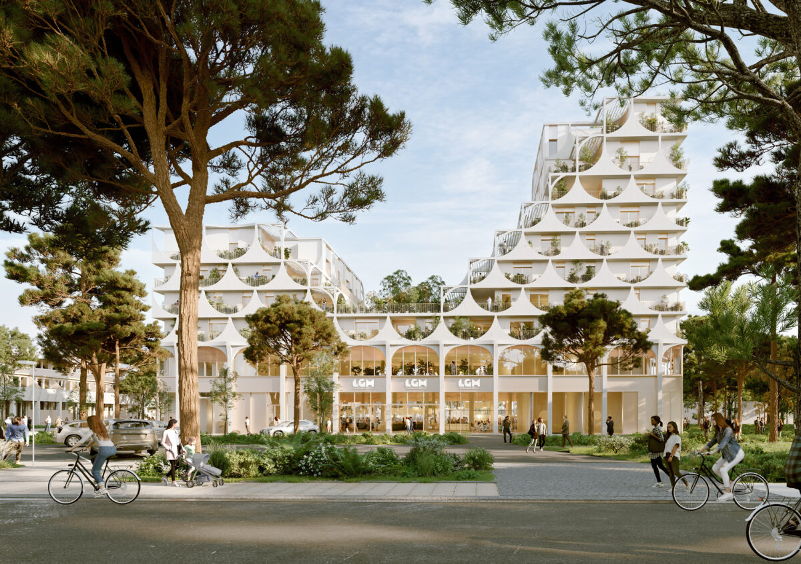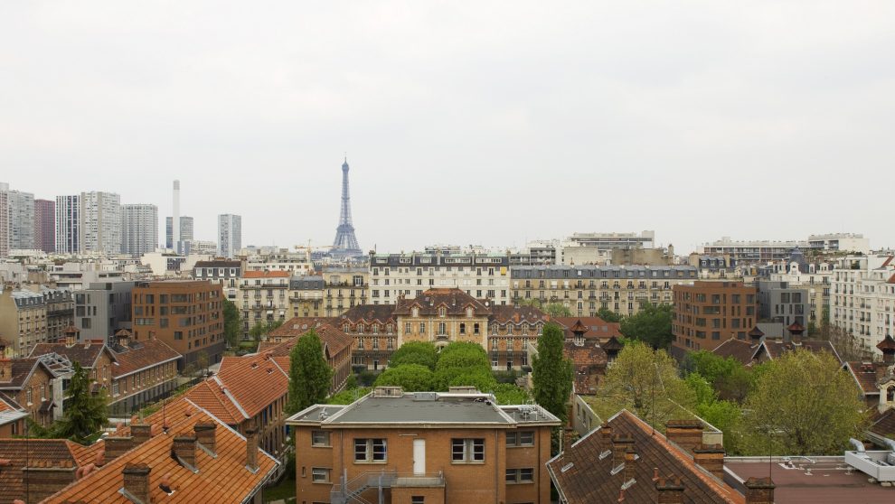A skilful work of urban composition.
The superimposition of programs always raises the question of the identity of its components. Each entity must find its place within an integrated, coherent and singular urban piece, which must be created, with its flows, by addressing its own interiority, its inhabitants and the city at the same time; it summons the near view as well as the distant view.
It’s this skilful composition that we delivered in 2022 on lot A1 of the Léon Blum joint development zone.
Located at the foot of the Line 15 station (Société du Grand Paris), the lot features a residential development of one hundred and four units rising to nine-story, a twelve-class nursery school on two and a half levels, and a two-level parking lot with one hundred and eleven parking spaces.
But how do you combine density and human scale? By linking public and private spaces, the school is anchored to the ground, forming the base of the operation, in direct contact with the public space, from which the residential units emerge. The latter are divided into two staggered buildings.
Once the volumes have been articulated, the materiality plays a part in the composition. The outer shell of the school is made of light-gray architectural concrete. This materiality strongly anchors the building in its relationship with the wider public space. On the courtyard side, the school’s concrete is enriched by mirrored stainless steel walls, marking an enhanced, important and mysterious interiority. The base takes shape in a regular concrete grid, while the subtle interplay of negatives in the beams creates a modenature that allows the integration of large wooden infills.
At the heart of the block, the timber frame of the housing facade is extended to create a pergola for the school’s inner courtyard. This framework is reminiscent of a tree house, and blurs the boundary between the facades of the residential units and the center, embodied by the school. It suspends the staircases and walkways, and serves as an integrated support for the protective cables, which are also used to support the proliferation of vegetation. This transitional device guarantees reciprocal privacy between the school courtyard and the residential units.
Playing on the orthogonality of the wooden framework, the school’s openings, planters and lighting fixtures are arranged in circles, creating a playful interplay of shapes easily identifiable by children, making outdoor spaces a source of learning and interaction, with varied scales and ambiances.
Photographie : Sergio Grazia
