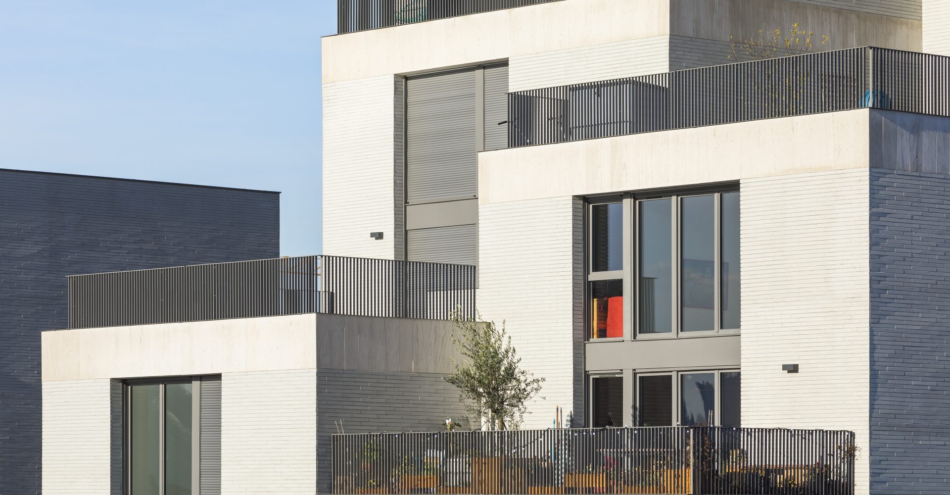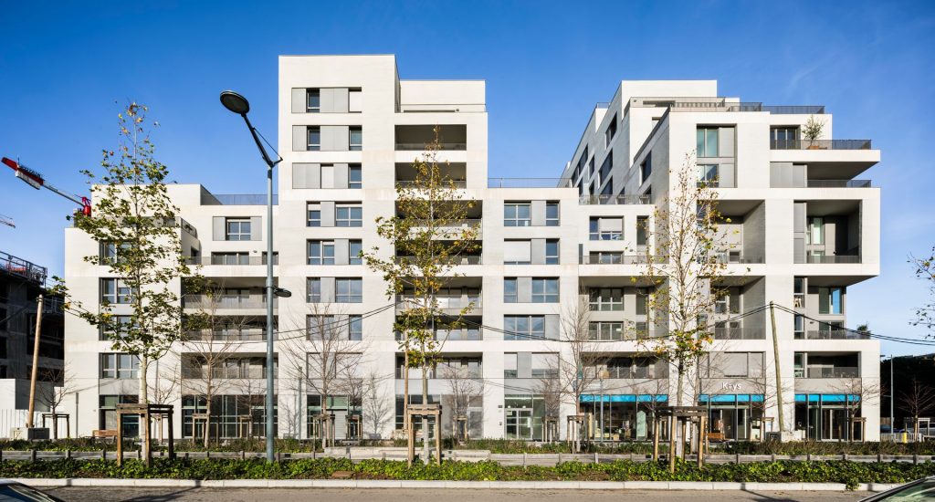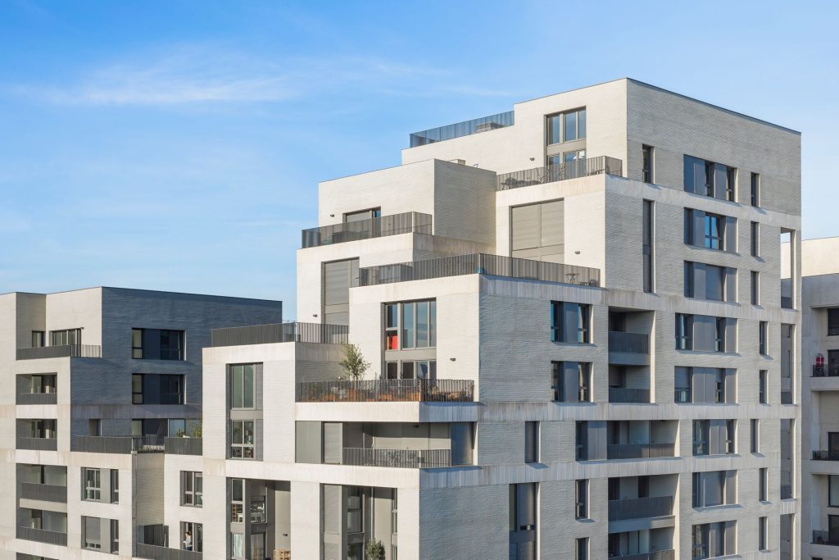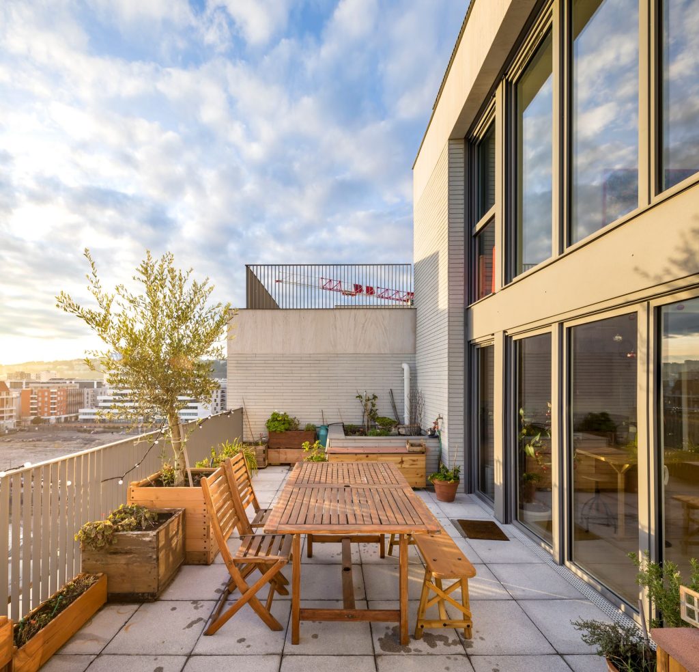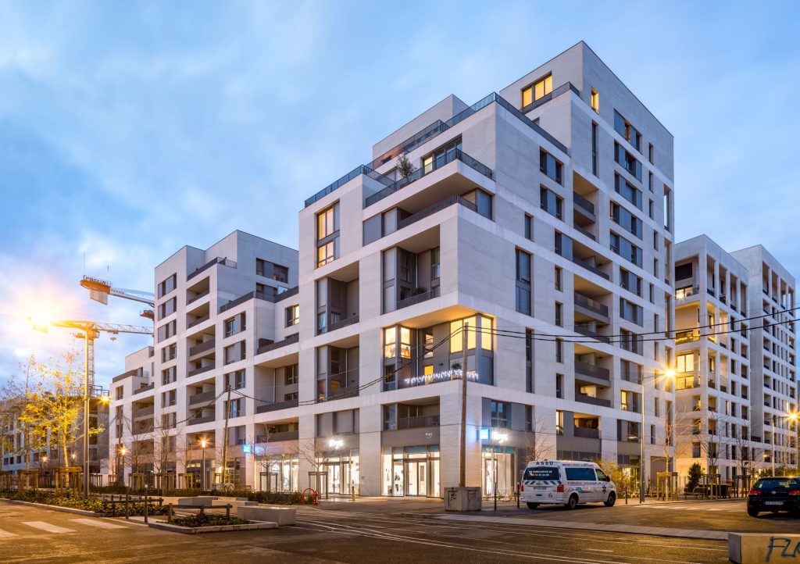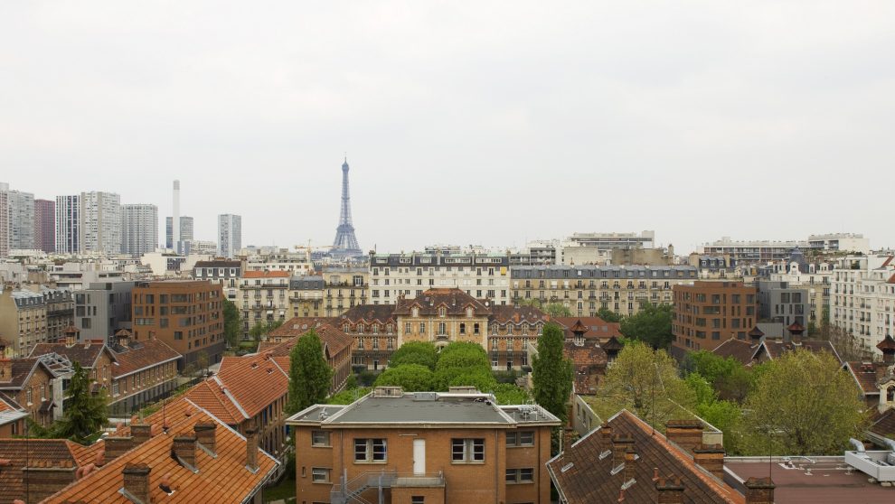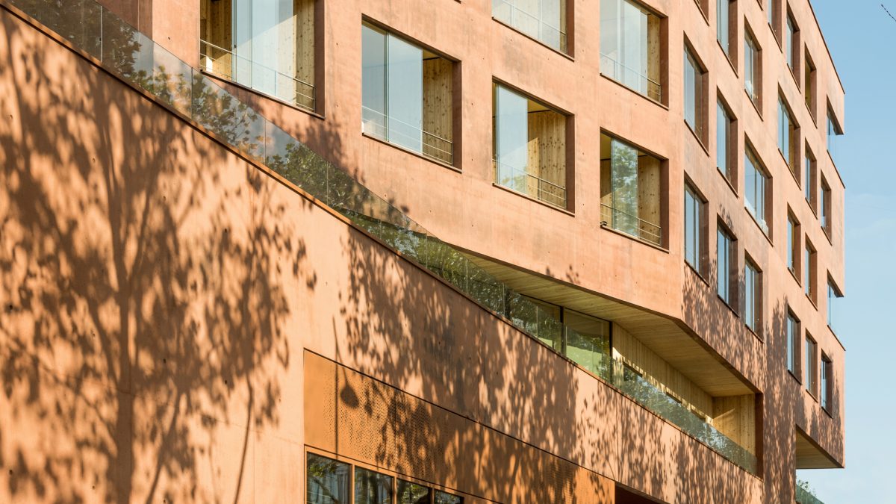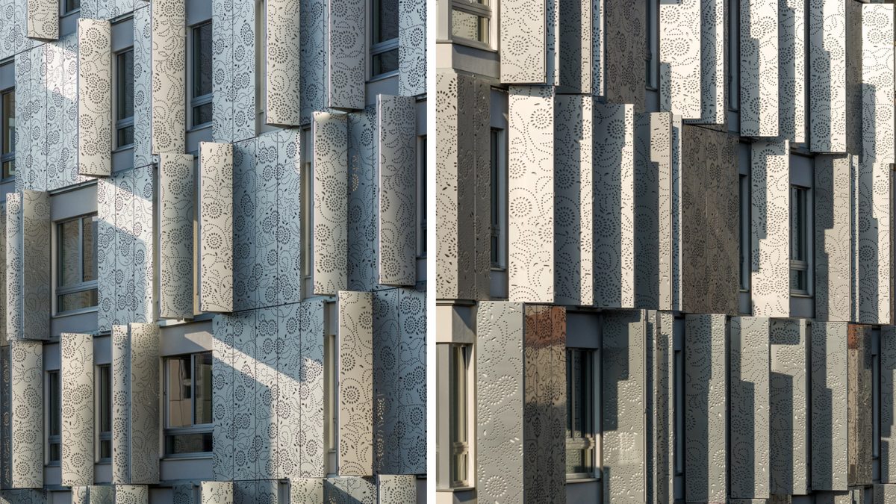The main feature of this project, located on former industrial wasteland, is that it addresses the issue of urban density with generosity, simplicity and unity.
It consists of one hundred two units : social housing units (forty-eight) and apartments for first-time buyers (fifty-four) on a plinth-strip for commercial use.
A regulatory volume capacity must be aligned with the public space and hold the corner in street alignment, whereas on the garden side, the geometry is freer.
This regulatory volume is worked and sculpted to create alternating volumes through gaps and visual openings. The result is two emergences, each twenty-eight and thirty-seven meters high.
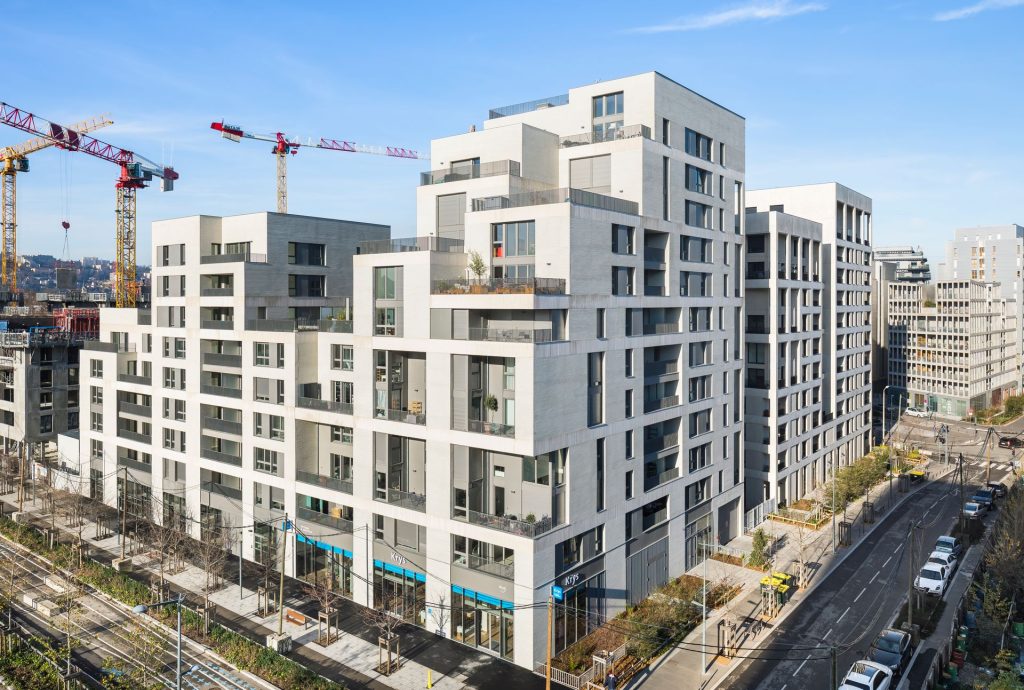
To take advantage of the sun and the best possible orientations, the volumes are designed with a specific layout, with double and triple-height steps.
The apartments are extended outwards by generous terraces with varied views.
The volume of the corner is enhanced by the creation of double-height loggias, which also reinforce the architectural expression of the building and its urban role.
At the scale of the block, the volumetric fragmentation addresses the issue of density, while generating quality housing with multiple orientations and limited vis-à-vis.
The facades are clad in durable, noble materials. A first set of fascias marking each level is composed of a vertical layout of light-colored stone.
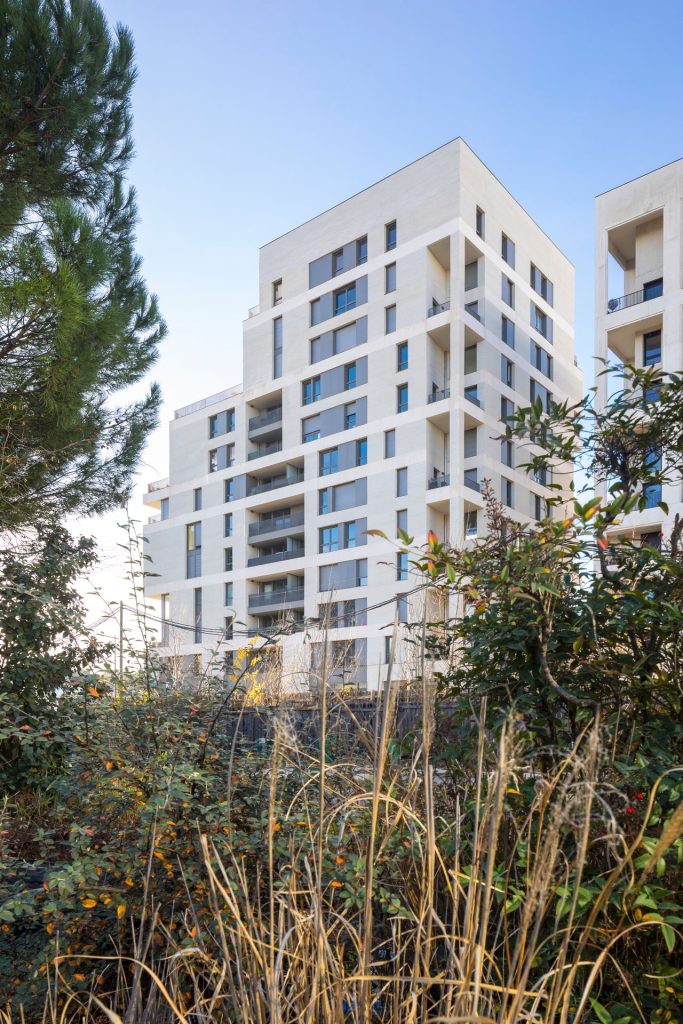
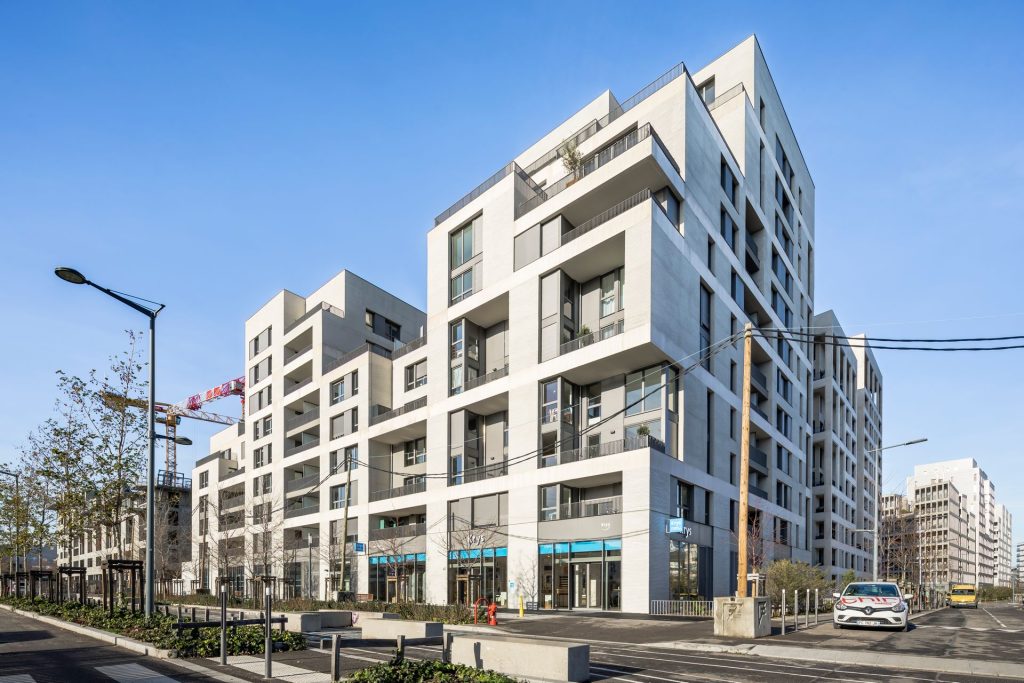
A second horizontal pattern marks the wall surfaces enclosed by the bands. The color of the cladding is the same, but the finish is smooth. The roofs are treated as a fifth façade, a material full of life, as the garden at the heart of the block climbs up onto the roof terraces in the form of hanging gardens with extensive planting.
It’s a device with two urban roles: to ensure the continuity of public spaces, while at the same time sheltering landscape continuities through wide visual openings.
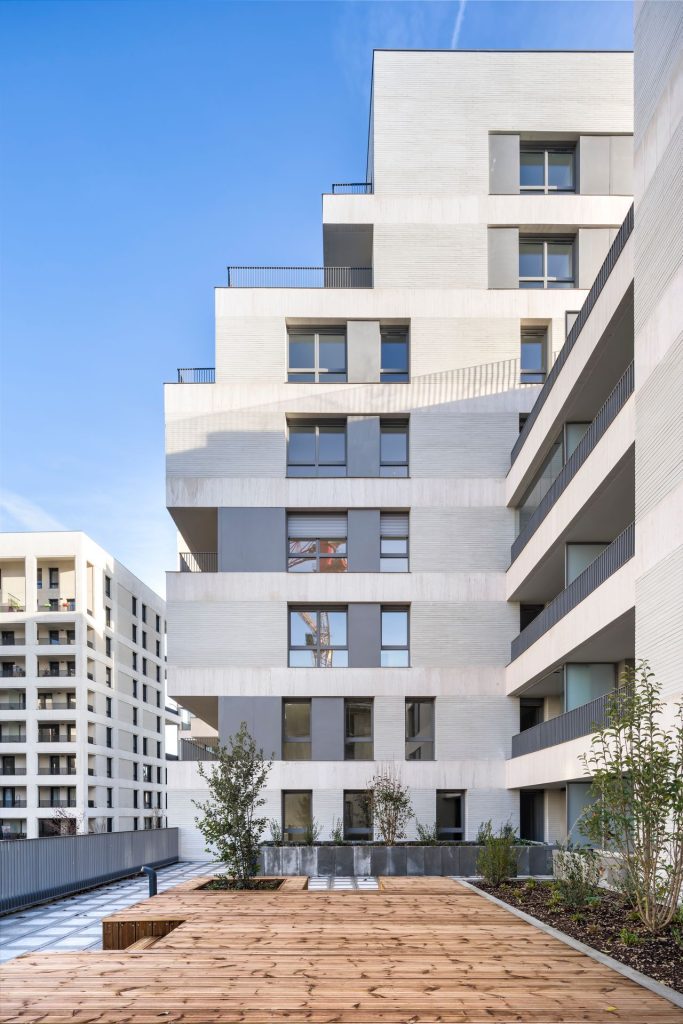
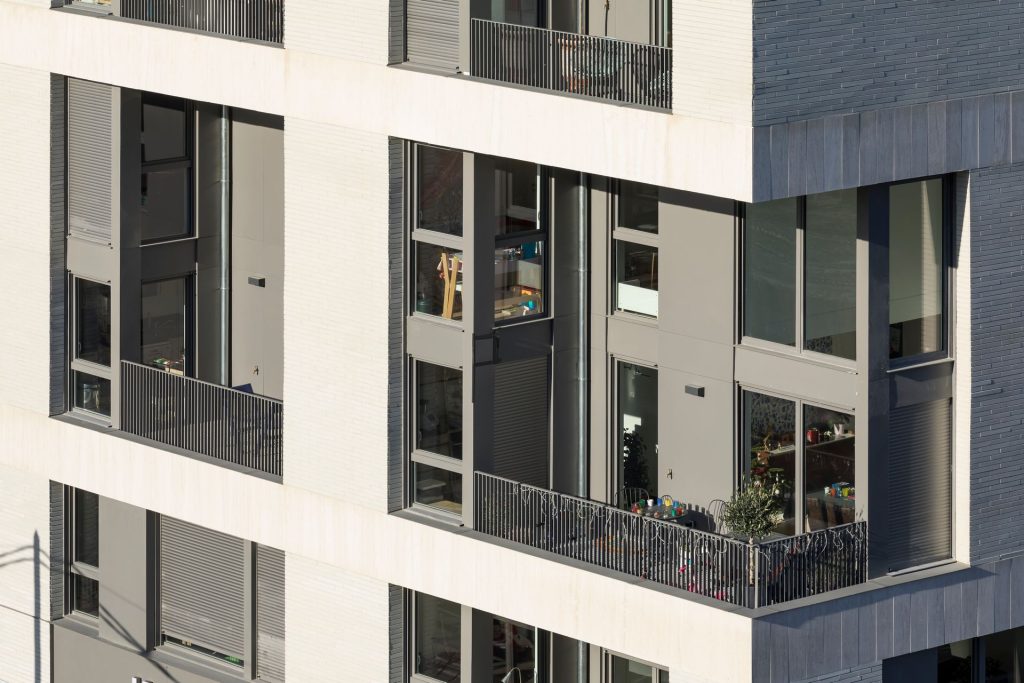
The large garden at the heart of the block ensures the presence of nature in the city and enhances the thickness of the buildings on the first floor.
The green spaces provide a breathing space for the surrounding housing.
The communal garden is a meeting place for residents, a place for social mixing, bringing together several categories of social, intermediate and home-ownership housing; not far away, the Halle Tony Garnier, the Palais des Sports and numerous higher education establishments.
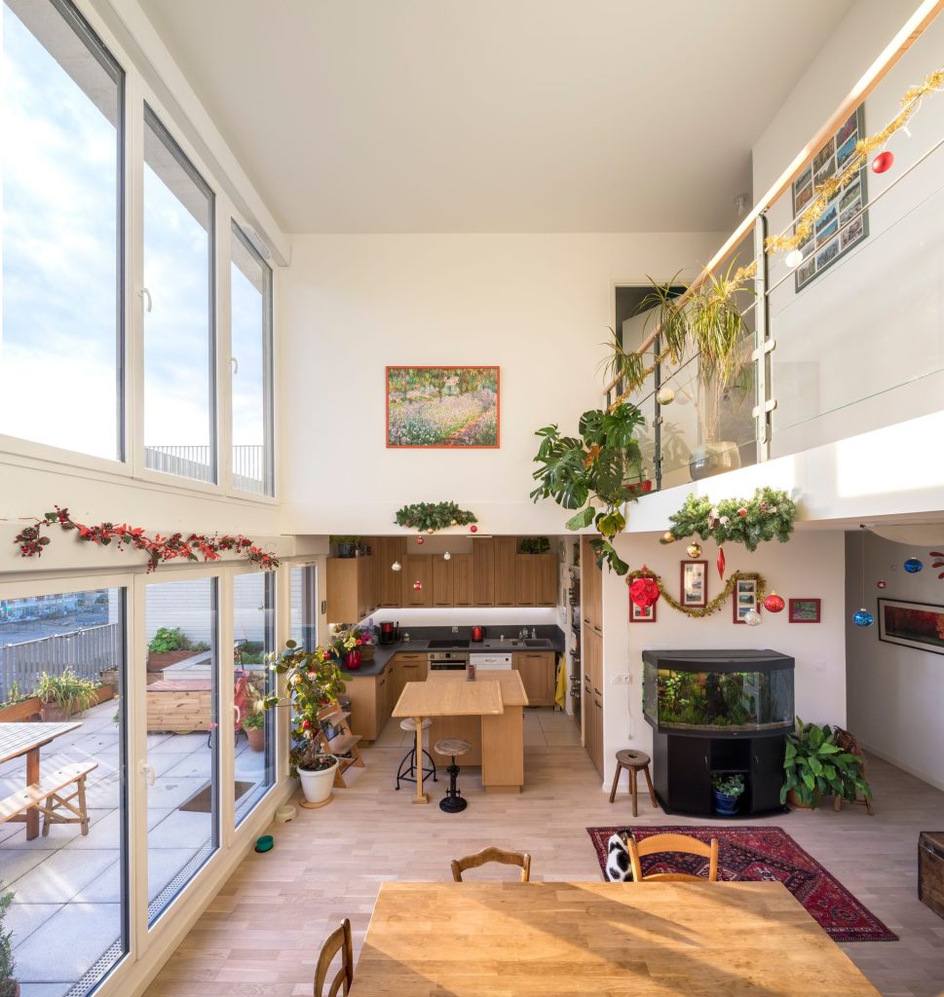
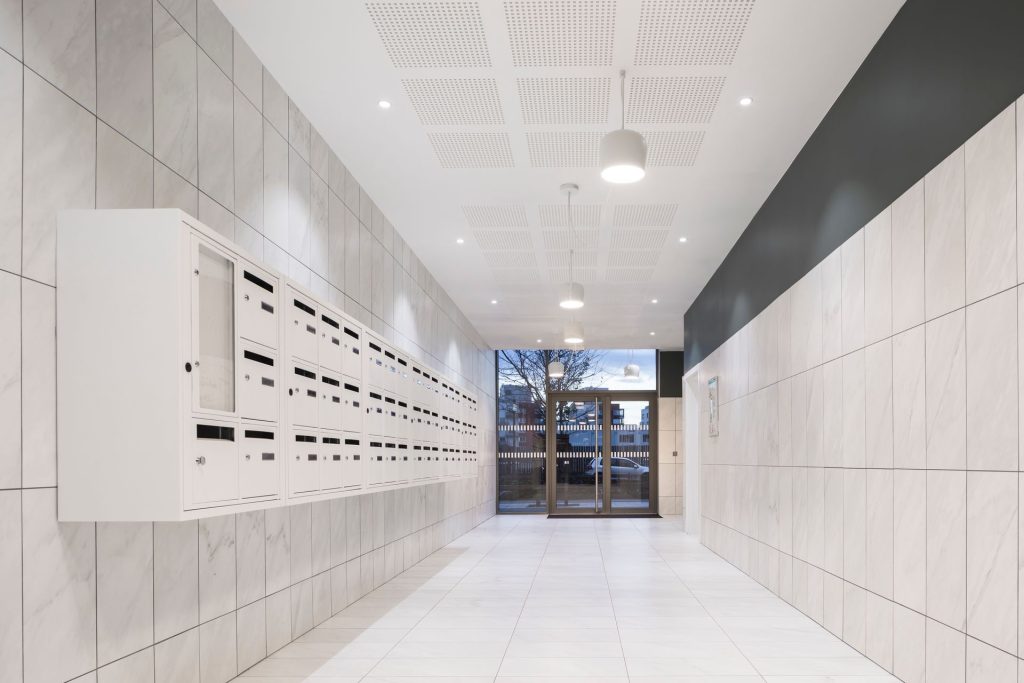
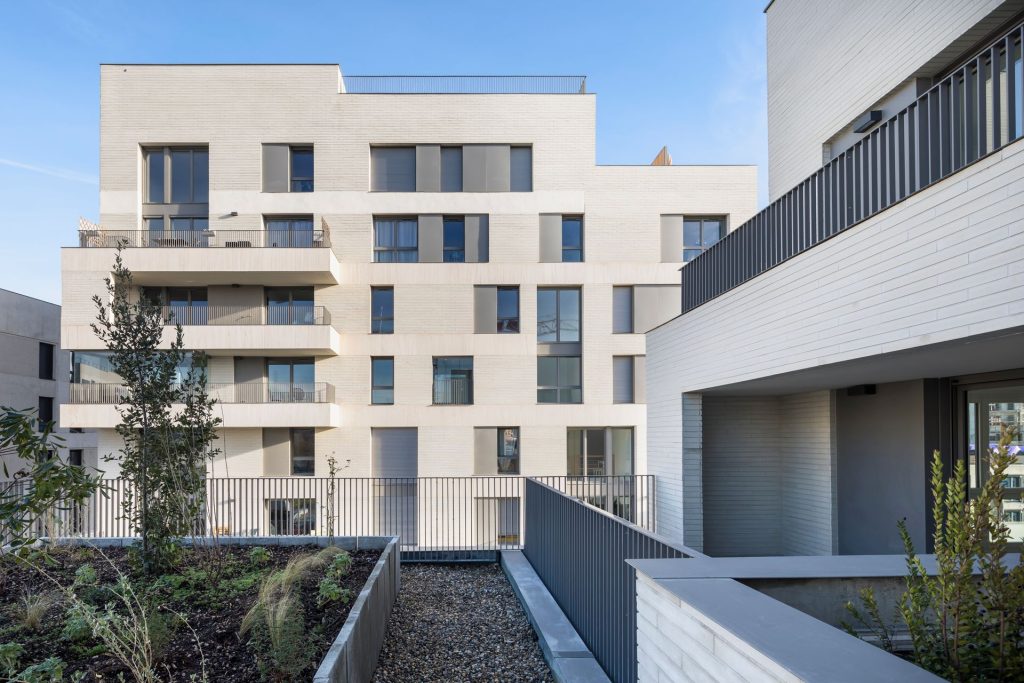
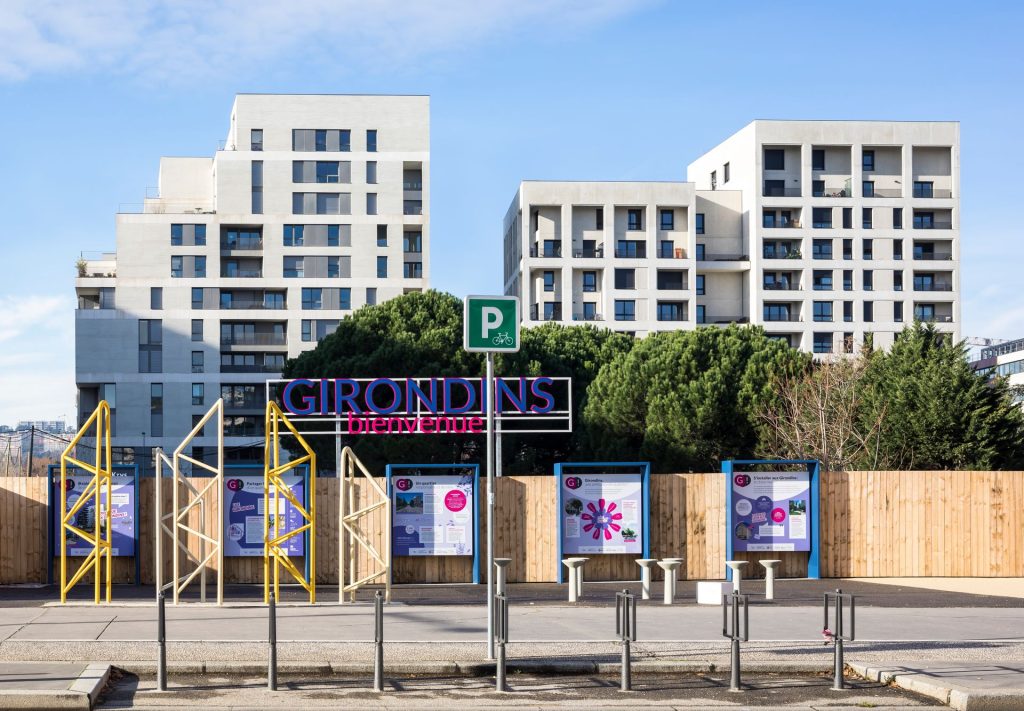
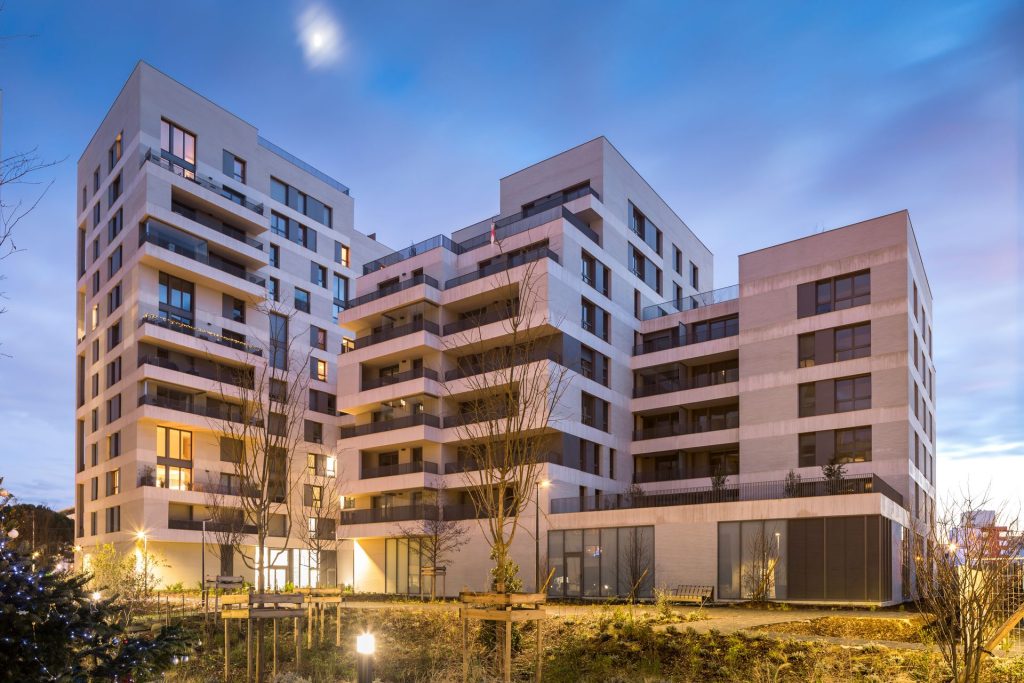
Photographie : Sergio Grazia
