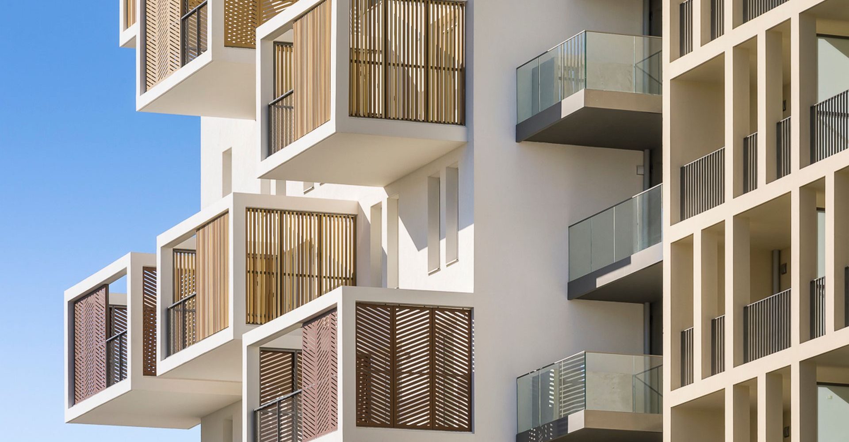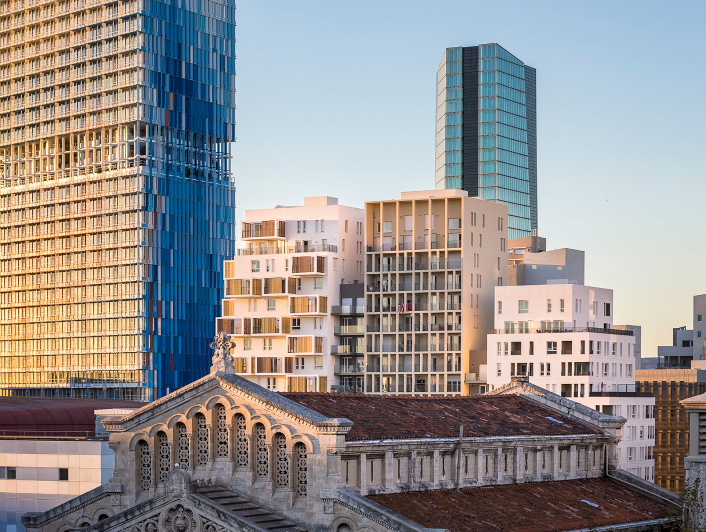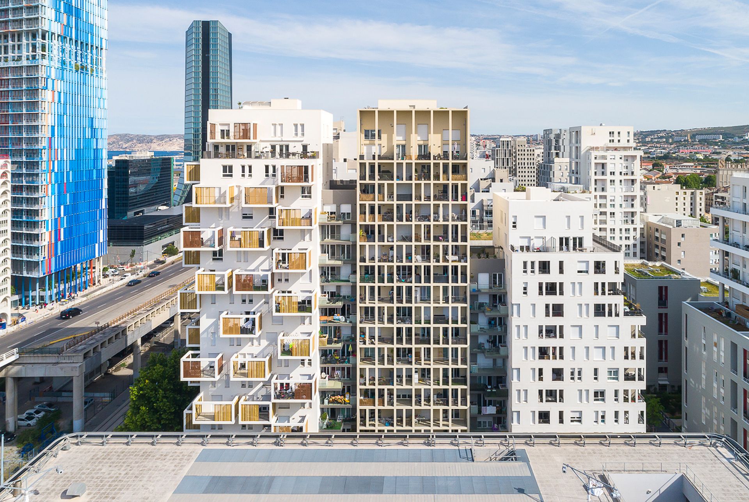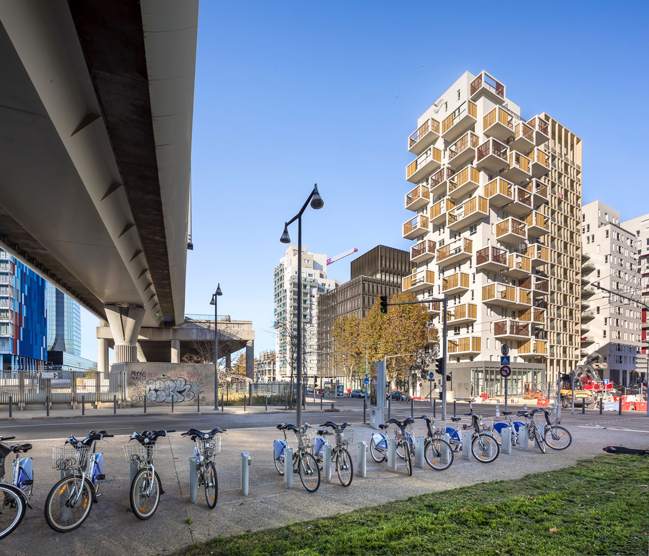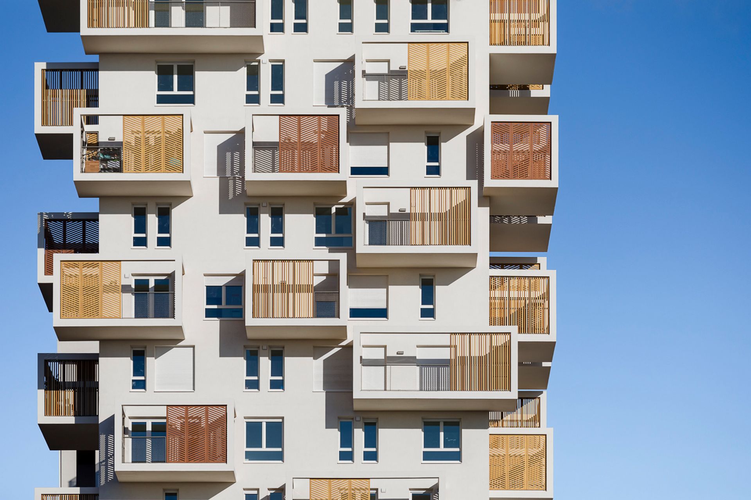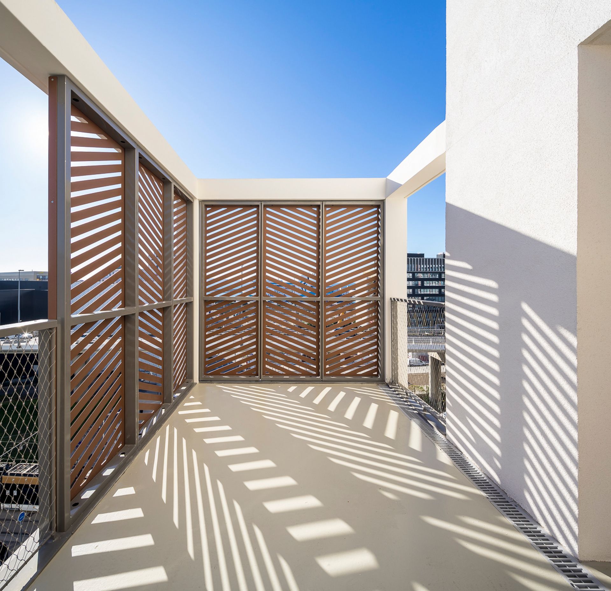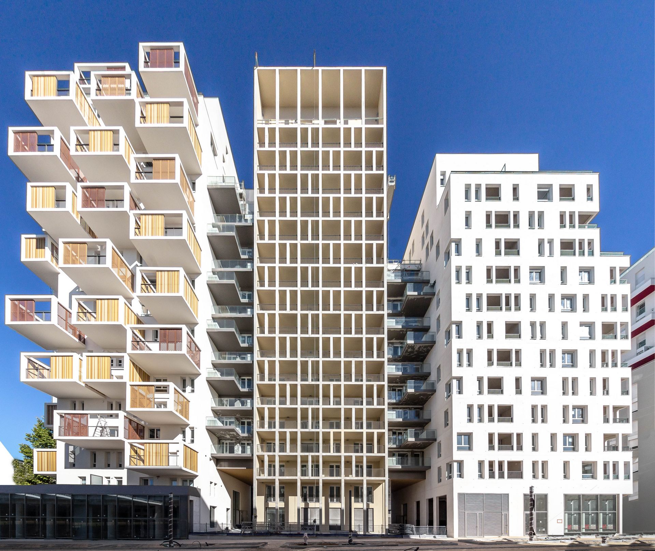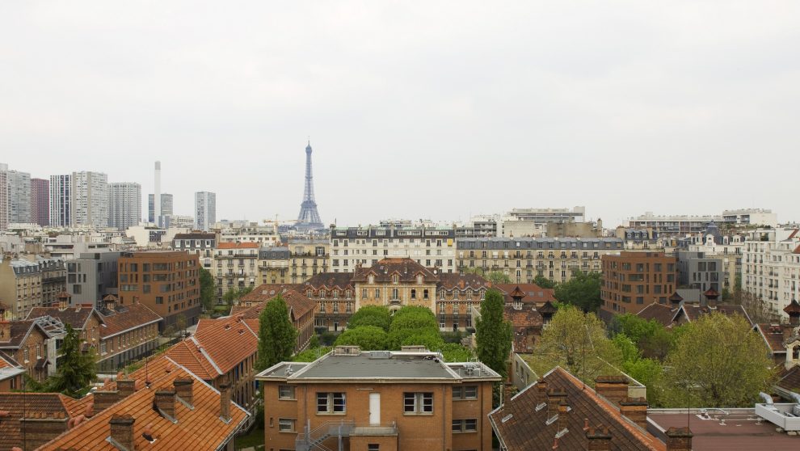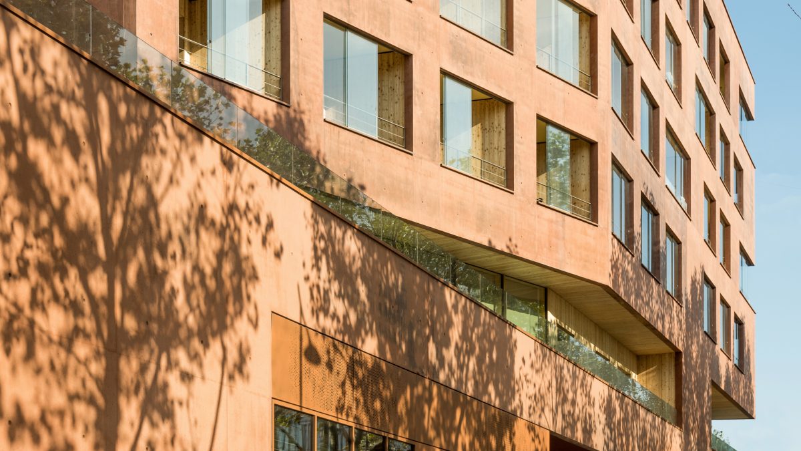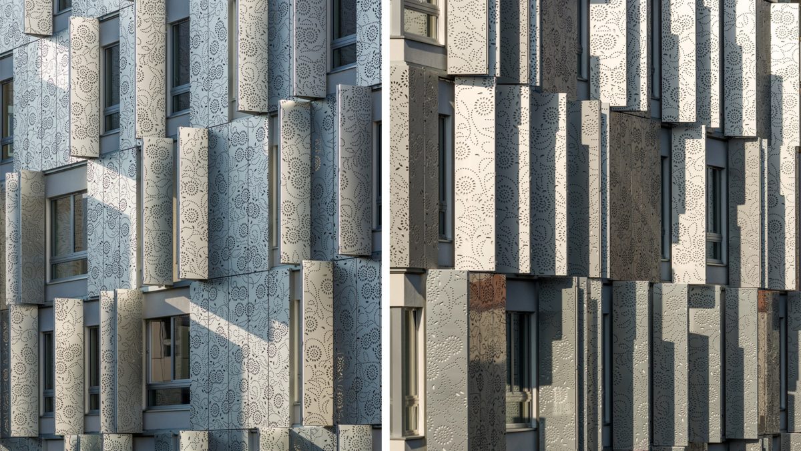Inspired by the “cabanon marseillais”, the balcony is a genuine additional living space, intimate and open.
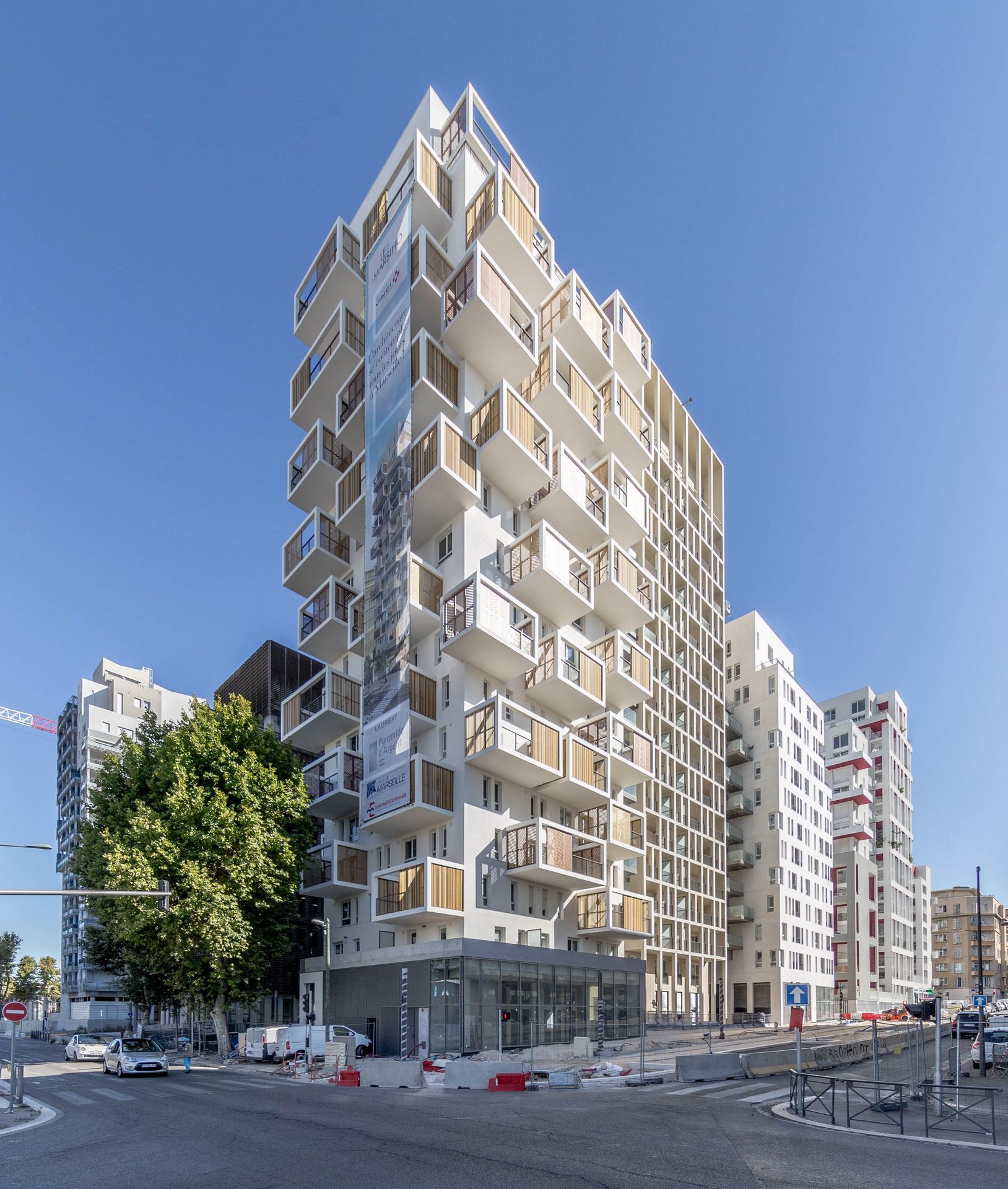
The Marsiho project is part of EuroMed 1, former docklands converted into a coastal façade.
If the volumetric blueprint by town-planner Yves Lion was based on tall, linear buildings, this project, across from the port and very visible from the motorway between the Zaha Hadid and Jean Nouvel buildings, offers volumetric and elevated fragmentation.
It presents three offset towers with different architectures so as to create more familiar scales that are better incorporated into the Marseille landscape.
The figurehead is phagocytized by highly numerous small volumes, protruding like so many huts grafted onto the main body of the building.
These protrusions house exterior spaces, patios defined by wooden screens that open to frame the distant landscape, protect from the wind and conceal daily items.
All units have multiple orientations and benefit from exceptional views of the port.
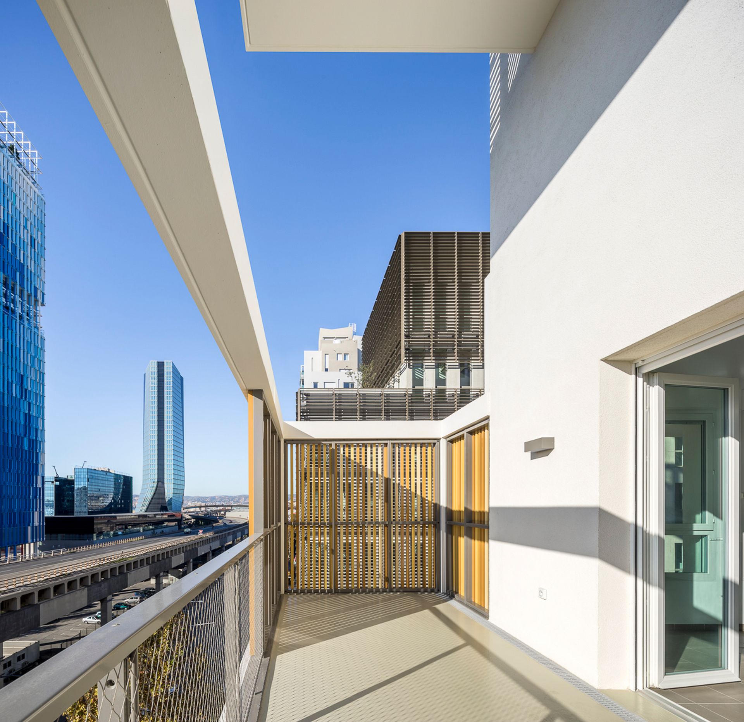
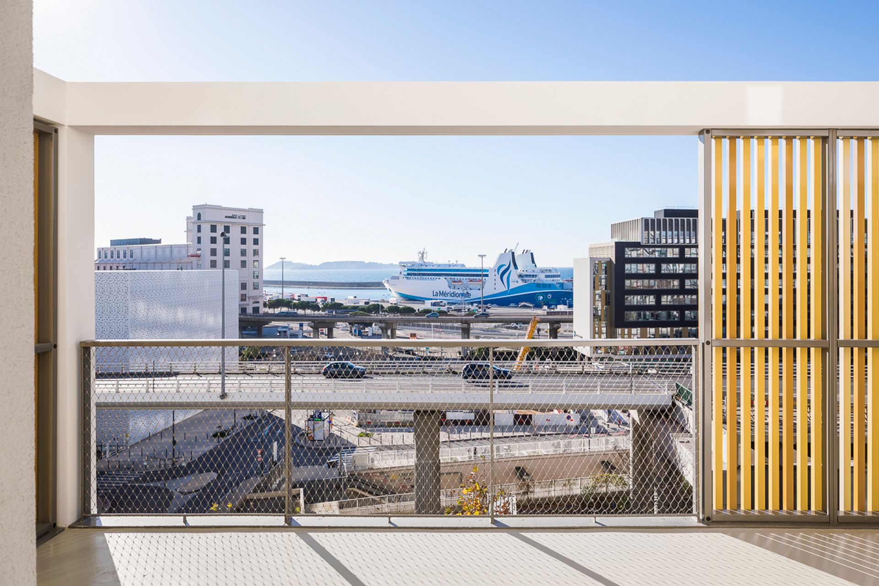
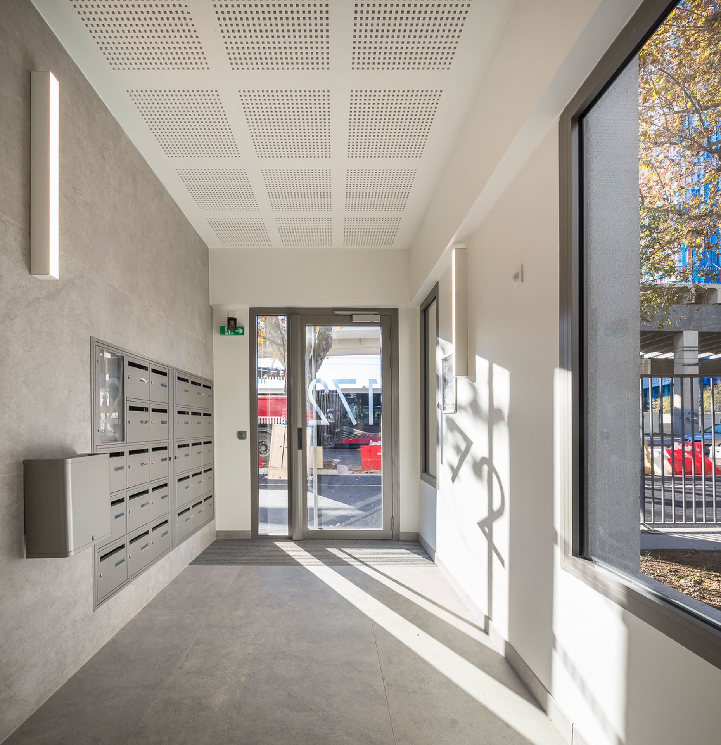
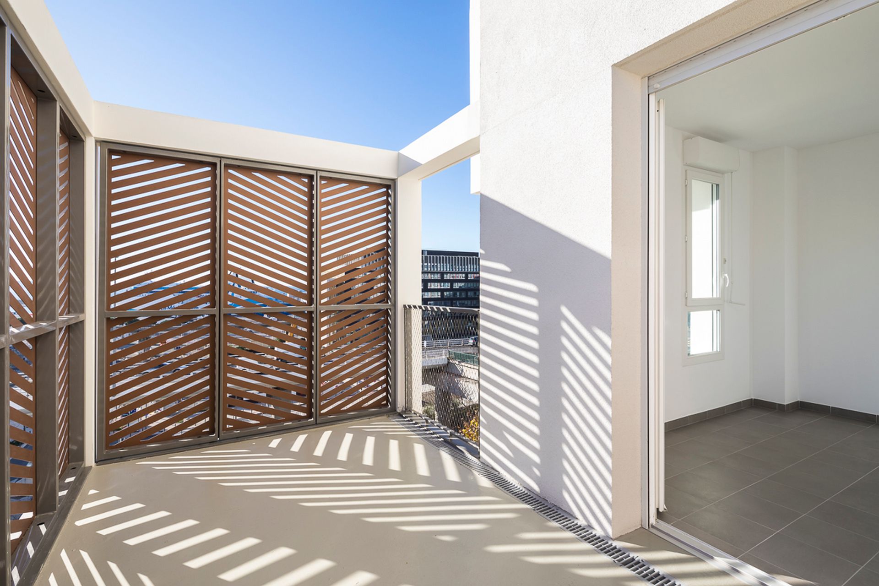
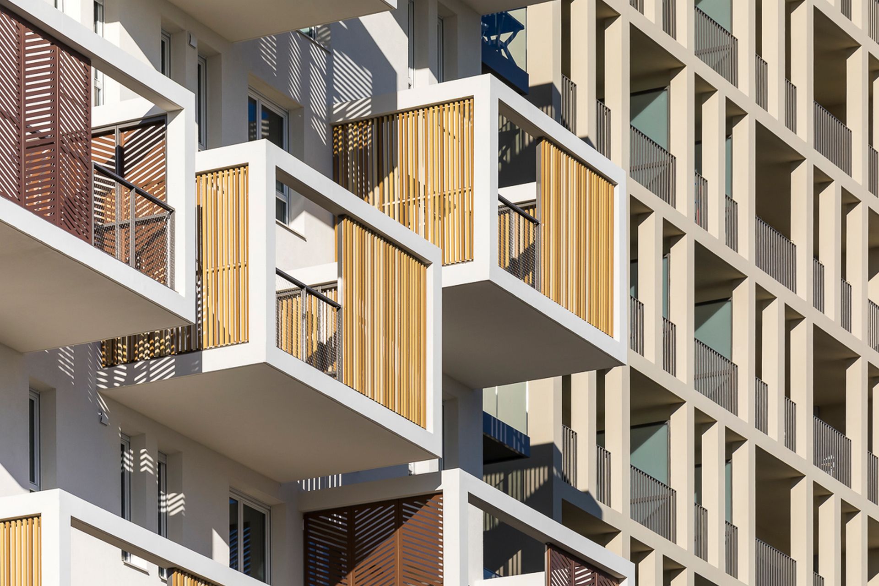
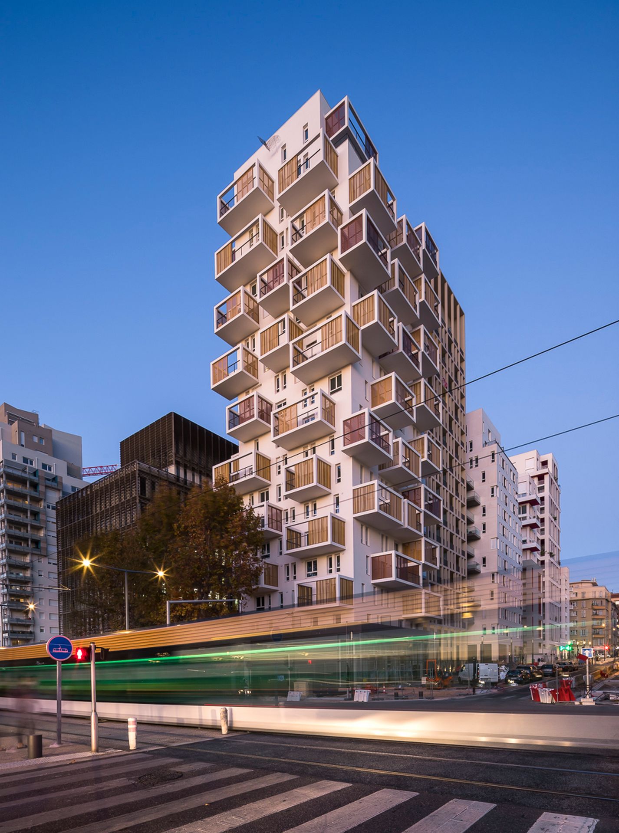
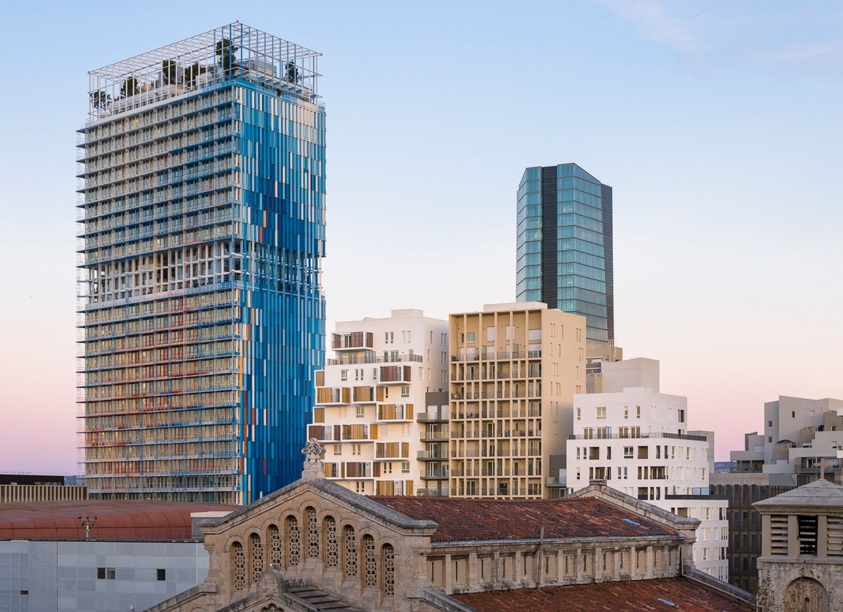
Photographie : Sergio Grazia – Stefan Tuchila
