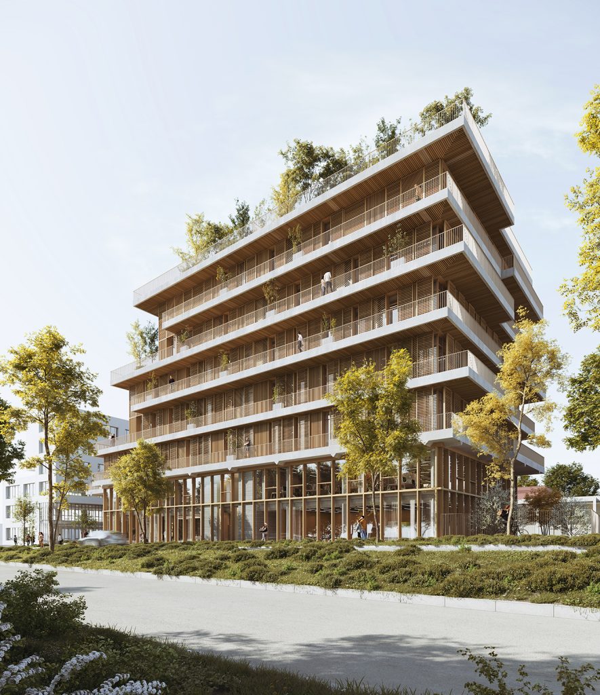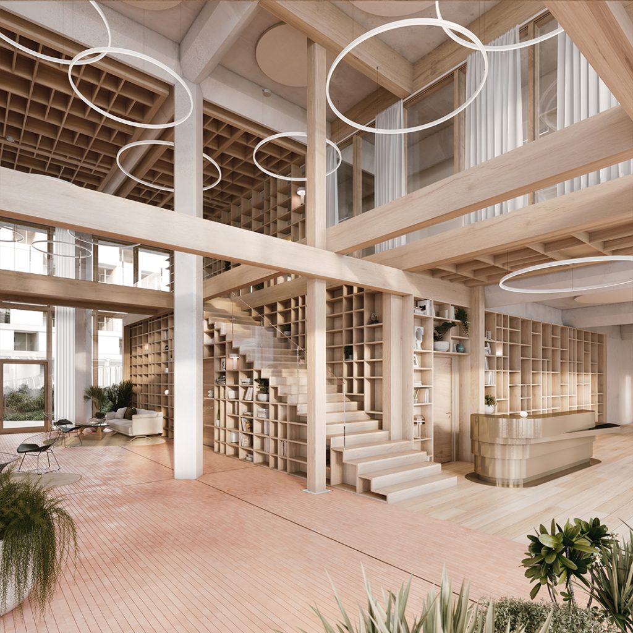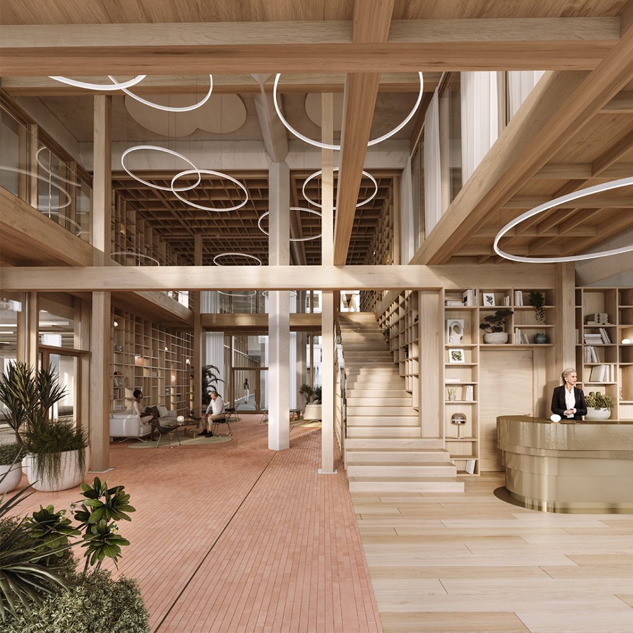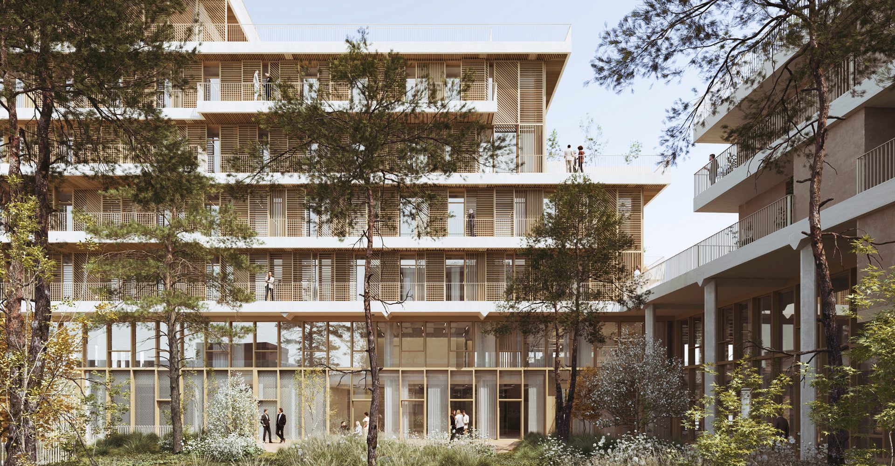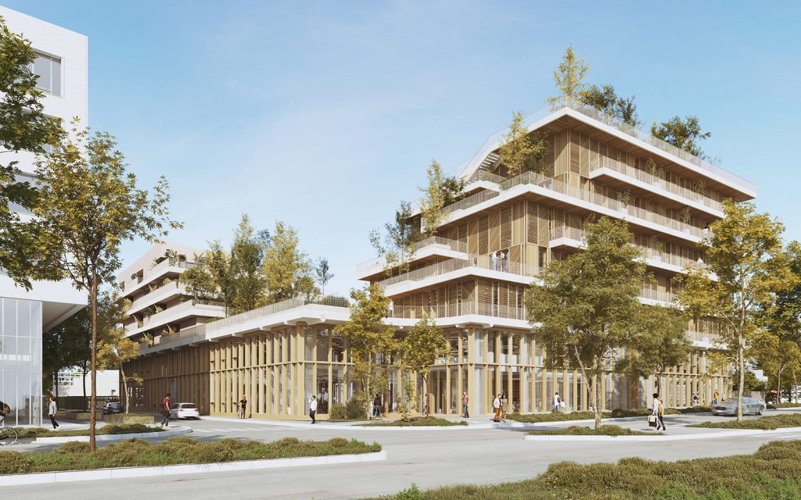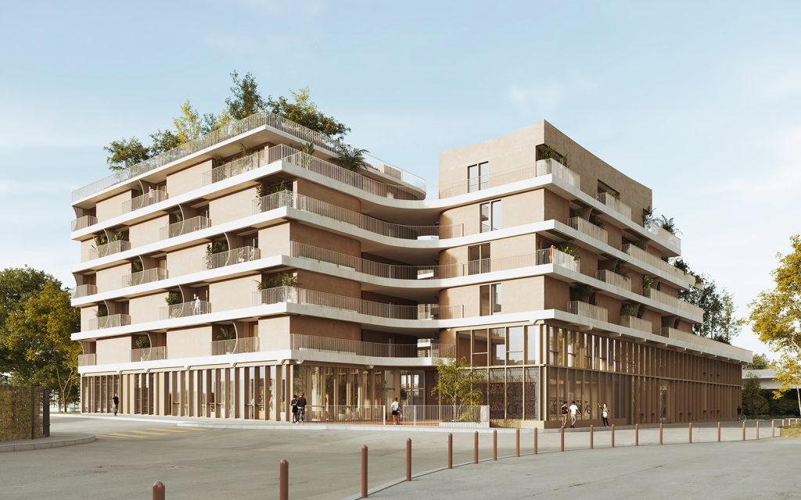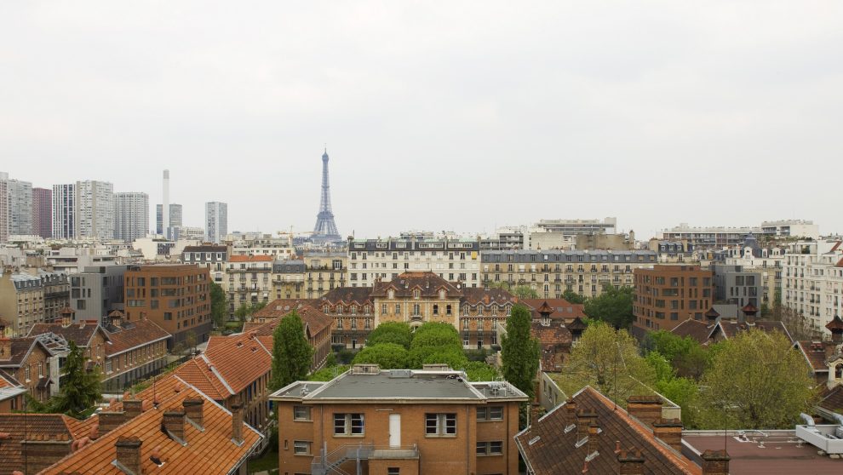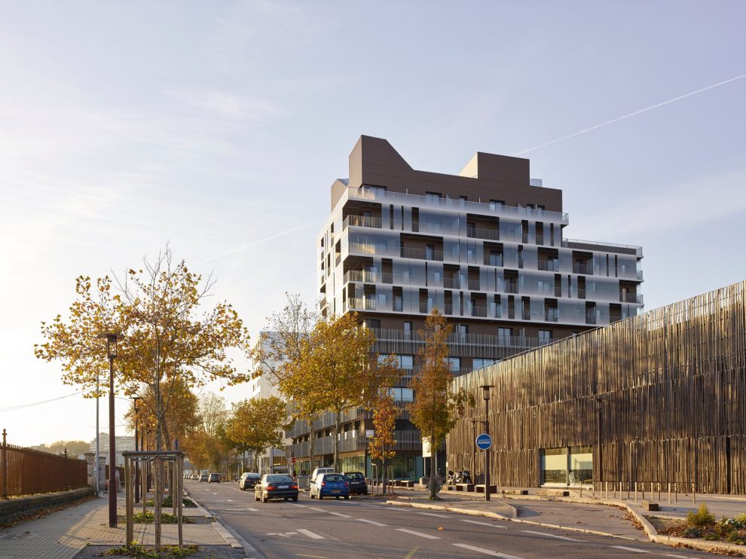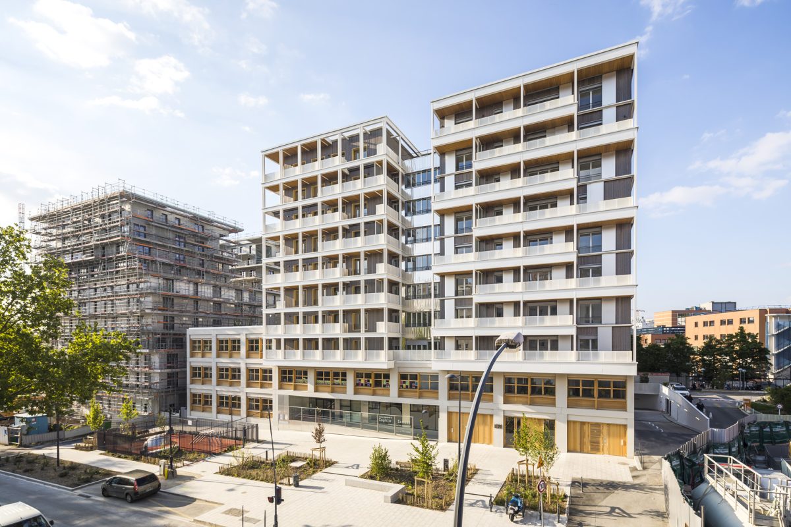The future headquarters of Groupe Launay occupies a prime position in the Via Sylva joint development zone in Cesson Sevigné.
The plot of land on which it is to be built is situated in the curve of the aerial metro, and enjoys unrestricted visibility.
The project articulates a certain idea of pleasure at work and generosity for public space. The building houses several programs: the future headquarters of the Launay Group and a residence for young professionals.
The transition between the programs is made through the void. The plot opens up at the south-east corner, revealing a profile of stepped terraces.
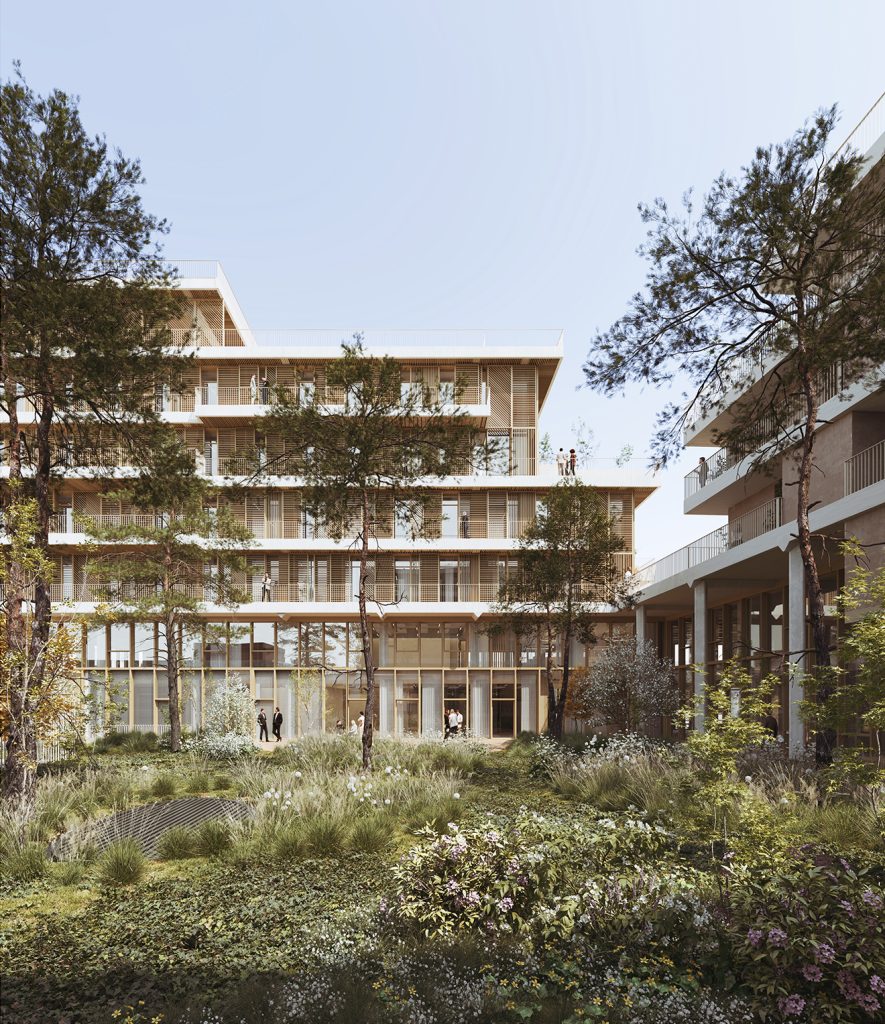
The mix of programs is total, with an assertive domesticity for the workplace, where accessible terraces follow one another right up to the rooftop, and pleasure to live in for the residence, where balconies and terraces guarantee each home generous access to the outdoors.
At the heart of the project, a Japanese garden creates an intimate the relationship with the landscape, with plants growing from terrace to terrace.
The concrete structure guarantees maximum access to inertia, thanks to a wood-framed facade fitted with ventilation vents that relieve the building of calories.
Sliding sunshades limit solar gain while providing excellent natural lighting. Their ever-changing graphic play enlivens the urban boulevard.
