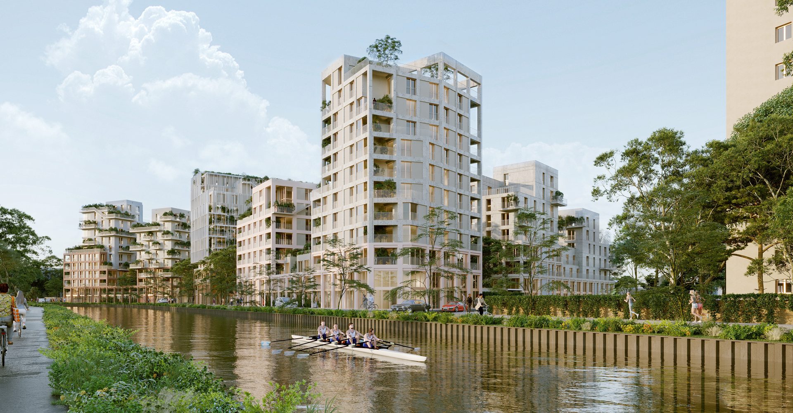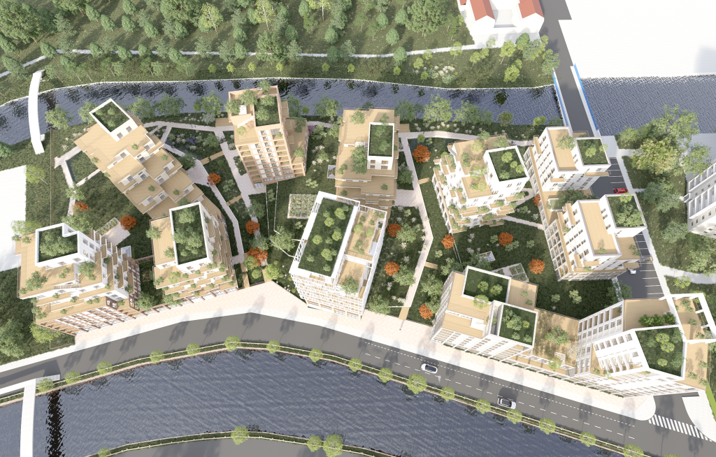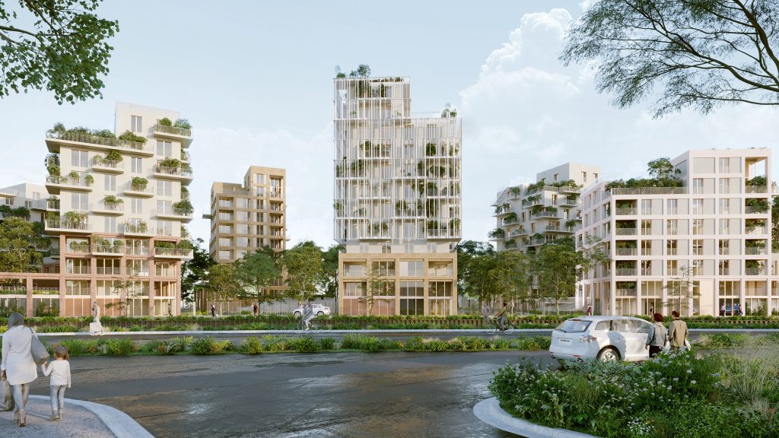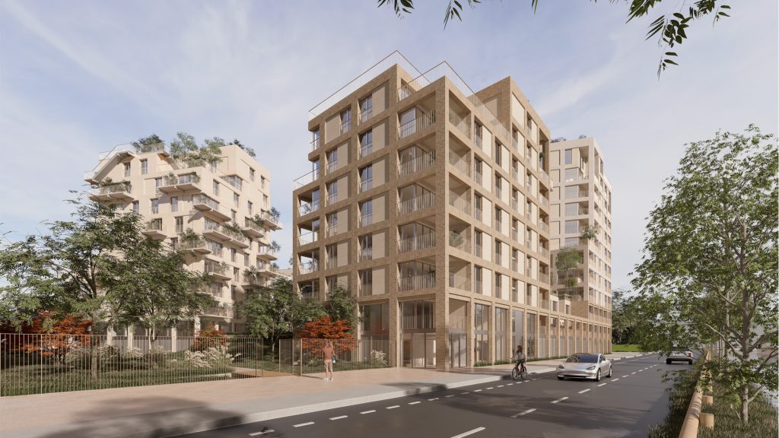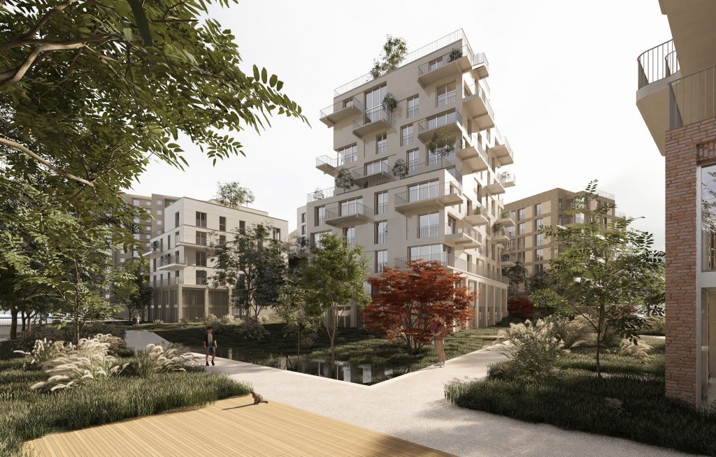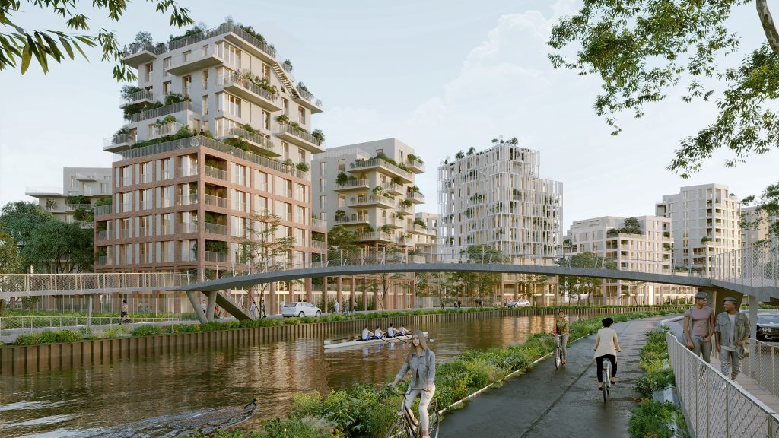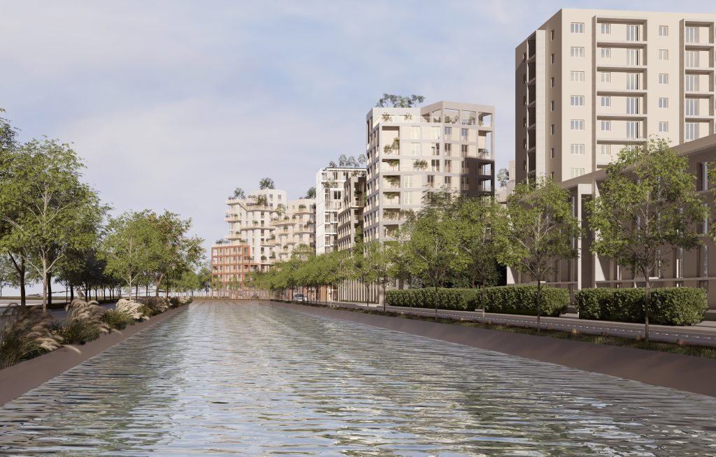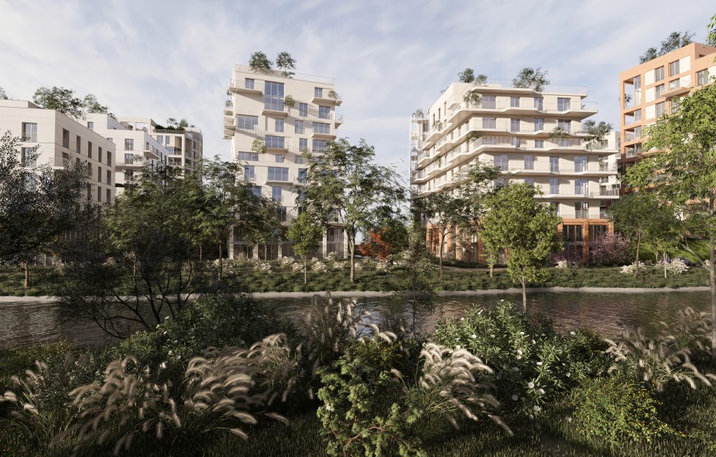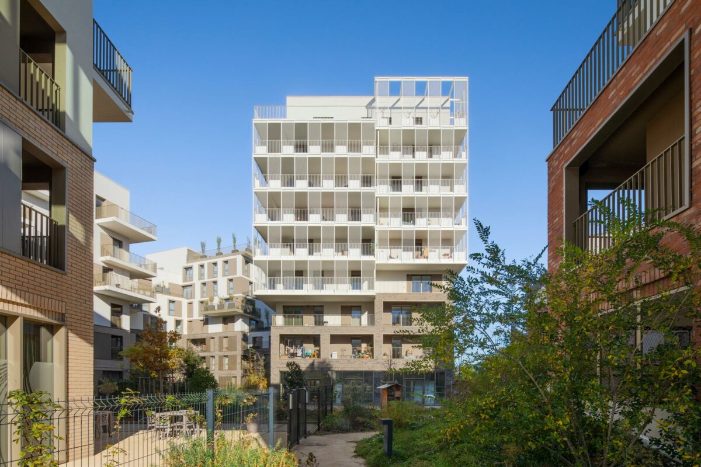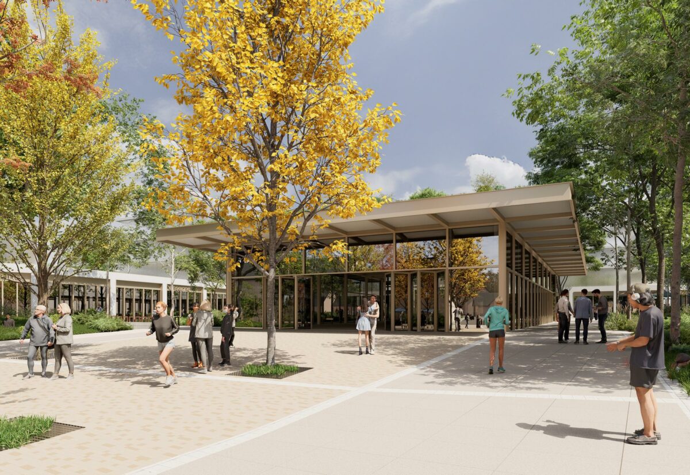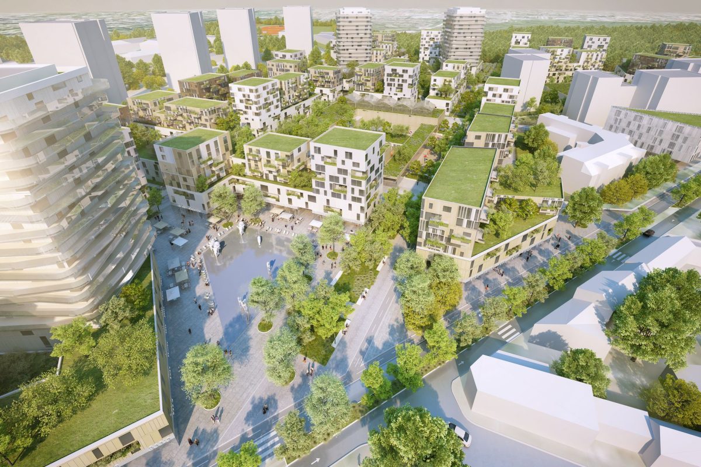The possibility of an island, the void, our common heritage.
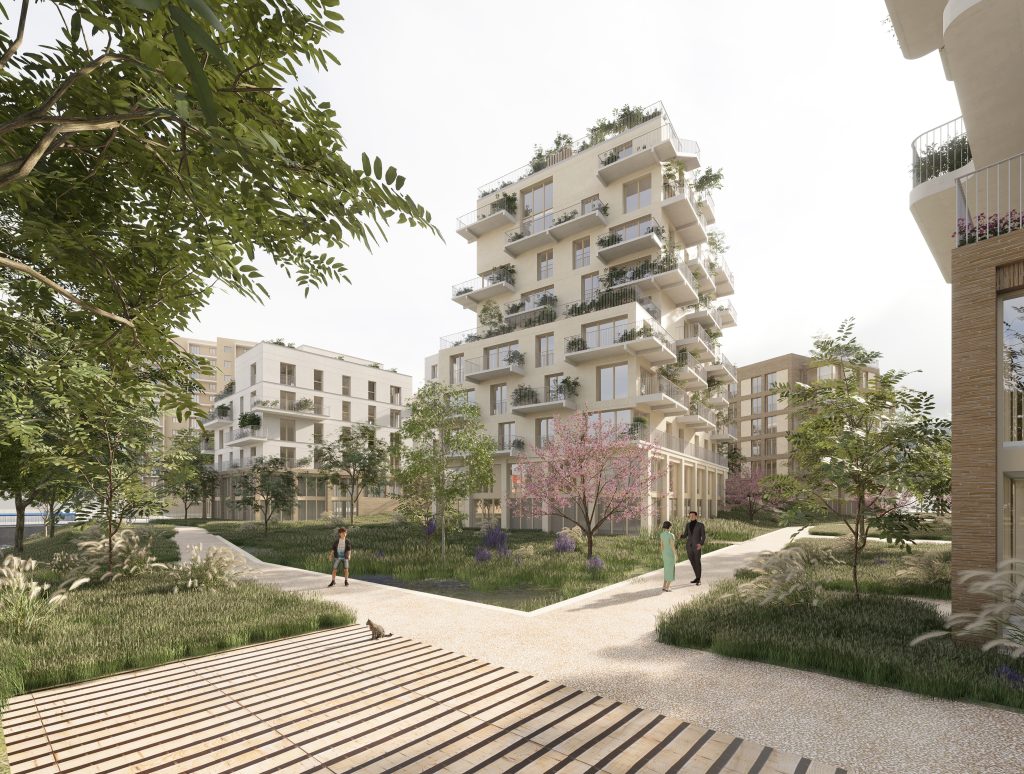
In Dijon, as in many large cities, former industrial sites are being made available for urban use, giving the city a direct relationship with the waterways that have contributed to its prosperity.
The Quai Moutarde site is part of this urban transformation process. The Ouche, wild and tumultuous, and the Canal de Bourgogne, a serene waterway and domesticated water mirror, bathe the north and south banks of the site, forming the two polarities in presence.
The disappearance of the AMORA factory (French mustard brand) reconnects the two shores of the site, giving the site an almost island-like setting that creates a special feeling of difference and singularity.
Building on the edge of a large urban open space always generates an exceptional situation. The Quai Moutarde site is no exception. The duality of the two banks contrasts free nature and domesticated nature; its location on the bend of the canal de Bourgogne creates a relationship with the wider landscape, and offers remarkable views. The presence of the two watercourses characterizes the light of the site; the paths that mark out the site are like threads from which to build a project.
We propose to develop a dual landscape and urban strategy for this site, based both on a ground plan that connects the wild bank to the urban bank, and on a cut-out floor plan that maximizes views of both banks, but also ensures an urban seam with the surrounding landscapes, working to this end on the skyline of the buildings.
We propose to adapt the urban forms and their scale to the landscape fragments to which the future project will connect. This rhizome-based approach will enable the future project to be fully integrated into its context. Deeply rooted, in every sense of the word.
On the quayside, the presence of the canal and the distant views towards the wider landscape call for strict alignment with the property line, and high rise construction to free up the ground and maximize views. The urban form is designed to create an iconic, jagged skyline that will mark the landscape with a strong architectural presence, authorized by distant views. Like a seafront, this design will strongly define the site.
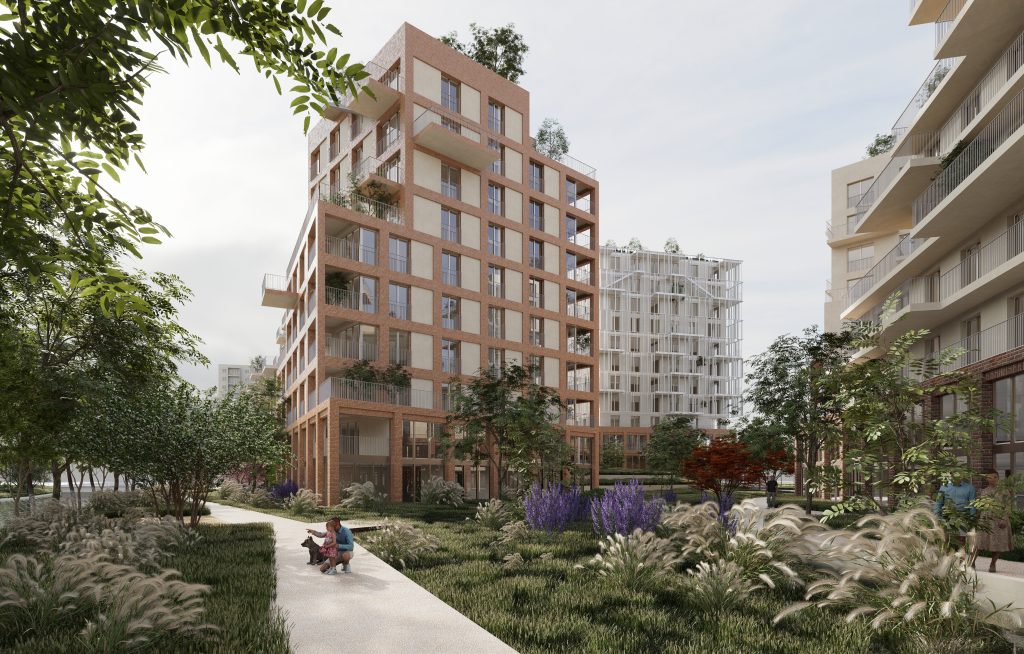
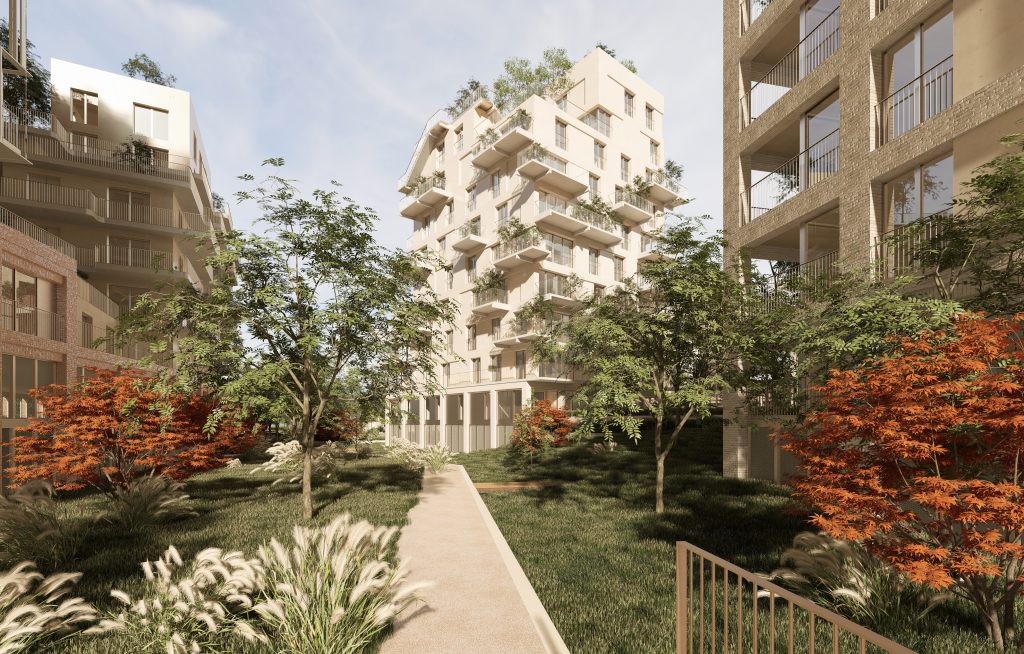
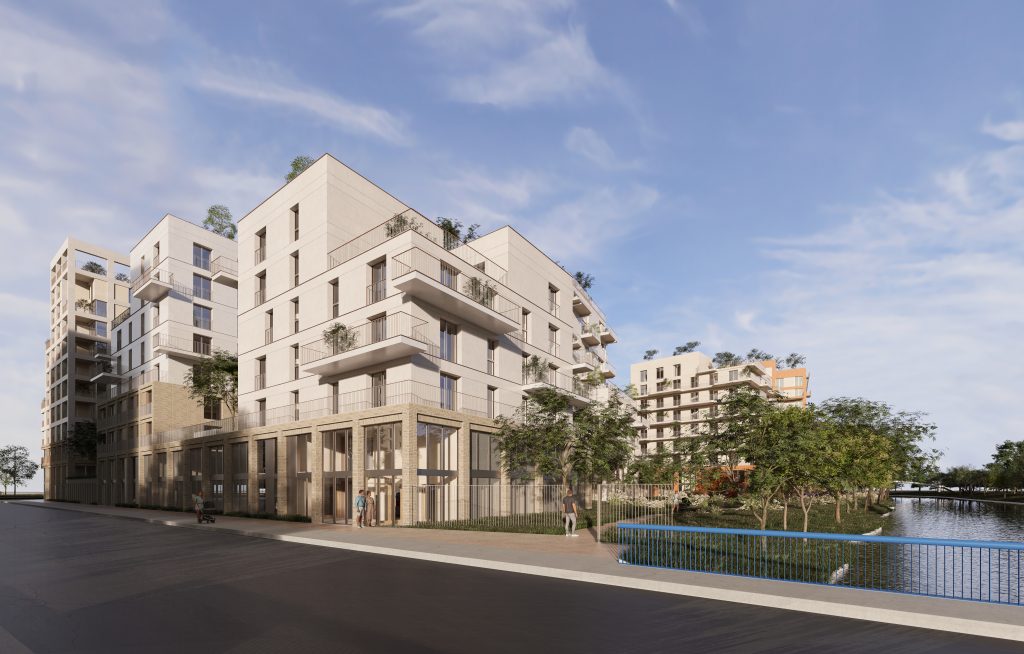
Along Rue Hoche, we propose to continue this alignment in order to emphasize the presence of the street, in contrast to the open layout of the buildings to the east of the plot. Marking the boundary and defining the street is also a way of containing and protecting residential life. In addition, we are proposing a range of heights to tie in with neighboring buildings, creating a seam with the sky line. The ten-story or eleven-story heights thus extend across the corner of the plot, dropping sharply near the Ouche.
Along the river Ouche, bordering the promenade, we propose a free layout for the buildings. In this way, the untamed riverbank is echoed by an unconstrained building layout which, combined with a low scale, testifies to the peaceful relationship between the built environment and nature.
In addition to these main principles, our project is based on particular attention to the multiplicity of project parameters. The flooding of the site led us to partially bury the parking lots in the heart of the block, using soil and demolition materials from the site. The landscape at the heart of the block rises to the height of the housing units, allowing peaceful occupation of the interior gardens.
