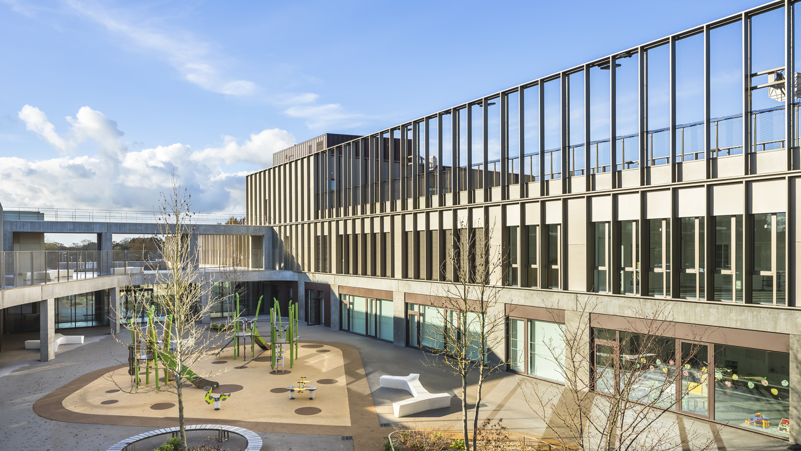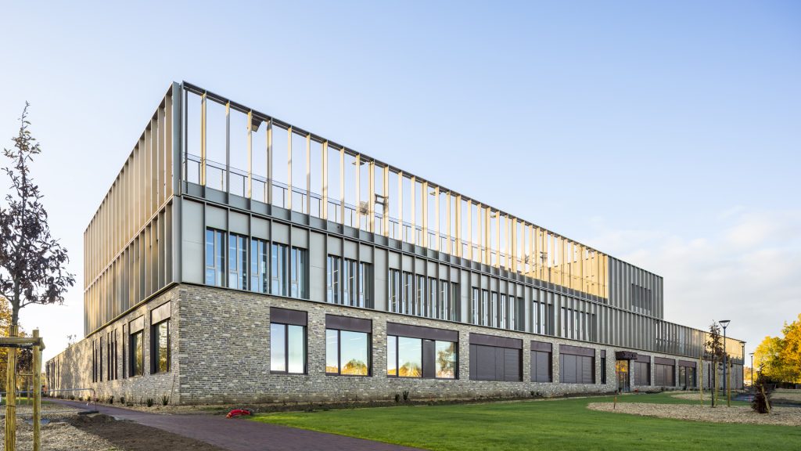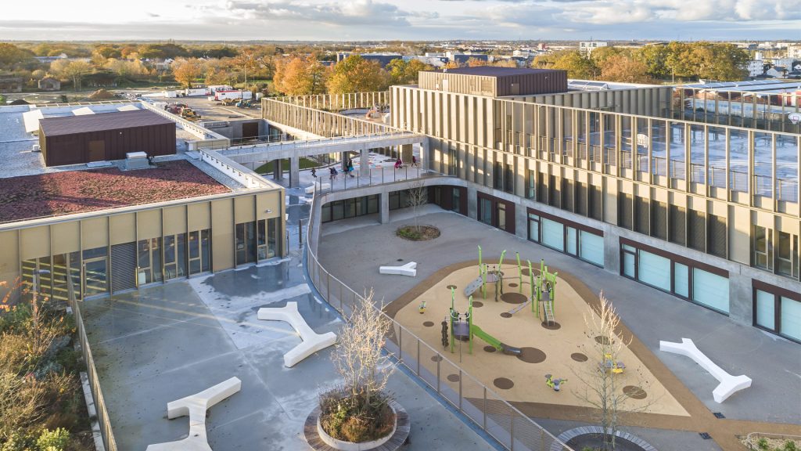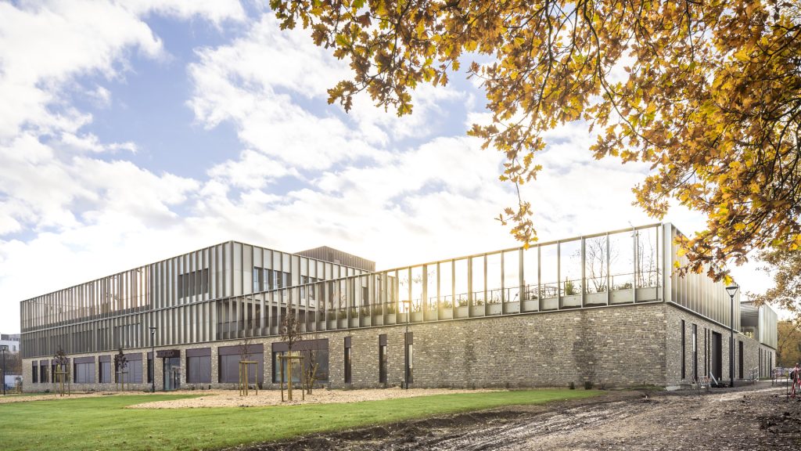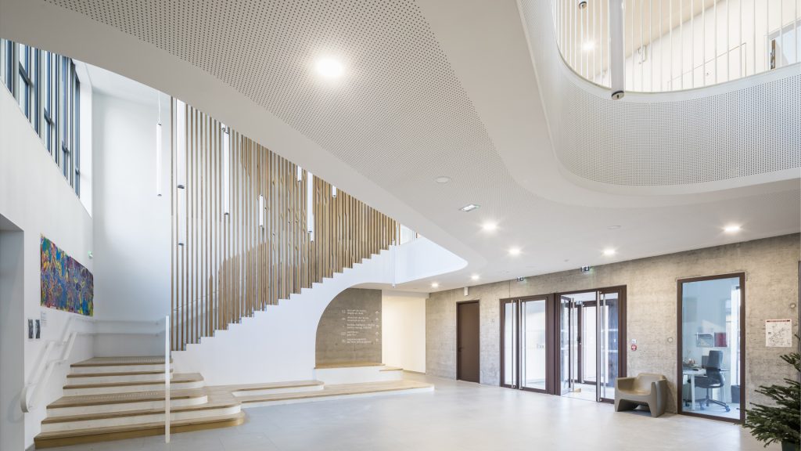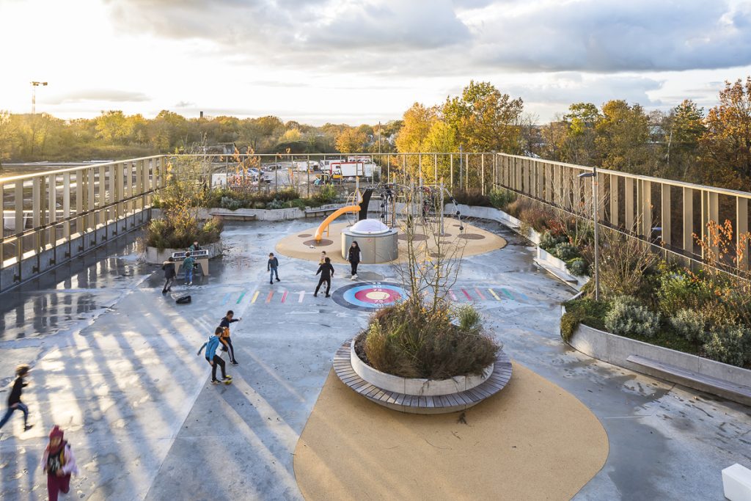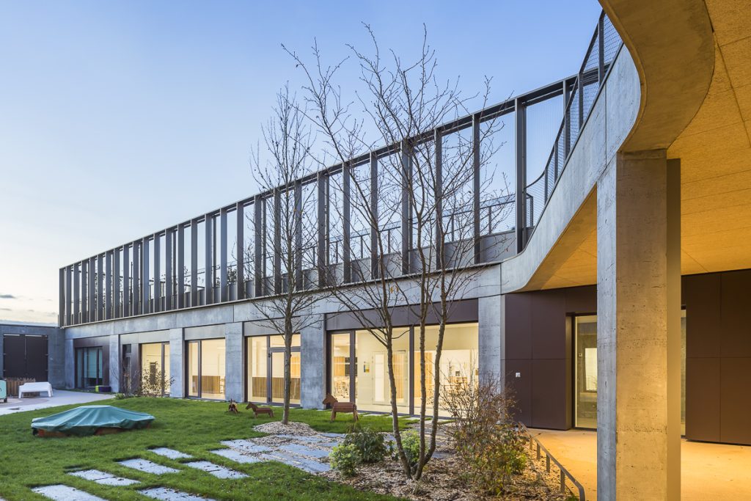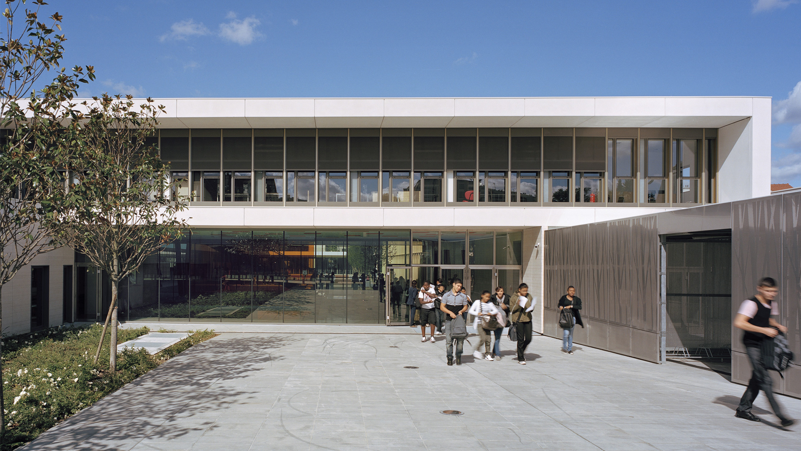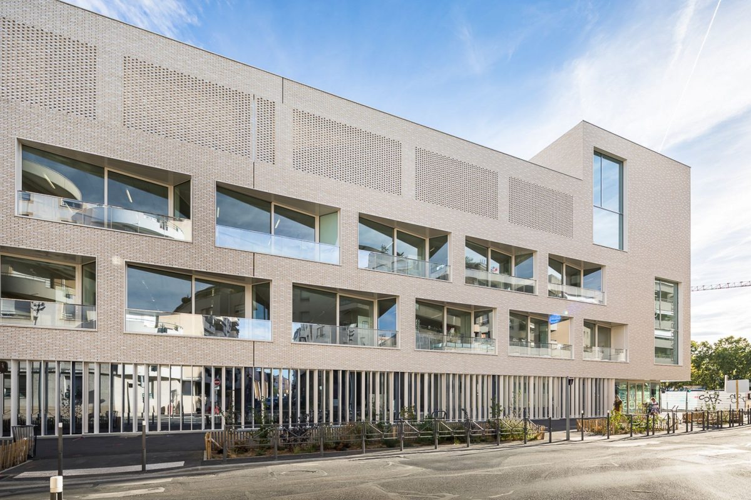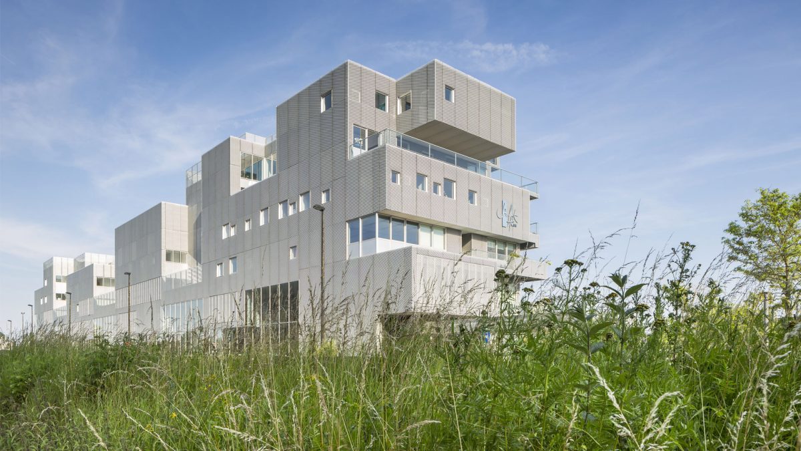The Pôle Educatif Simone Veil site features a number of parks: “Bois Habité”, “Parc Equipé”, “Parc du Mur” and “Jardins des Plates-Formes”.
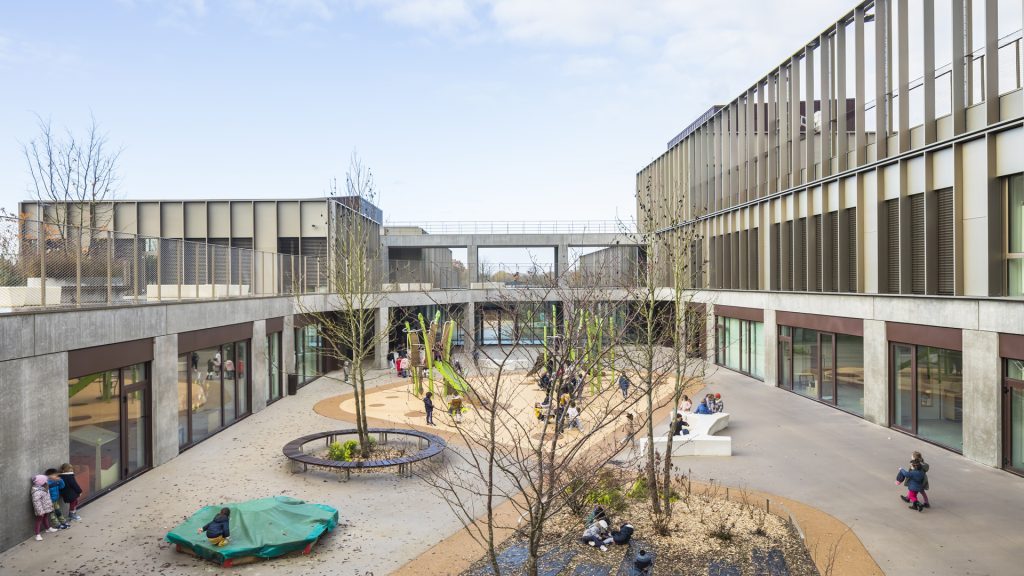
The Simone Veil School complex is located in Rennes’ Courrouze district, previous the site of an ammunitions factory. The facility contains a child-care center, a nursery school, a primary school and a sports center. By assembling all these programs, the new building brings the activities together, blending families and générations. Surrounding by four parks that provide a site of exceptional quality, it has become a central point, a benchmark that contributes to making a society.
Open in the middle with a landscaped pedestrian walkway, its forecourt marks the main entrance onto a walk-through hall.
This micro-centrality is dominated by a wide, open staircase that leads directly to the first floor and the playground.
The hall is extended by a central gallery that ties all the programs together.
The project’s platform is of sandstone, the red color of which reflects the walls of the former arms factory.
It is a material that also provides a sense of a protective enclosure.
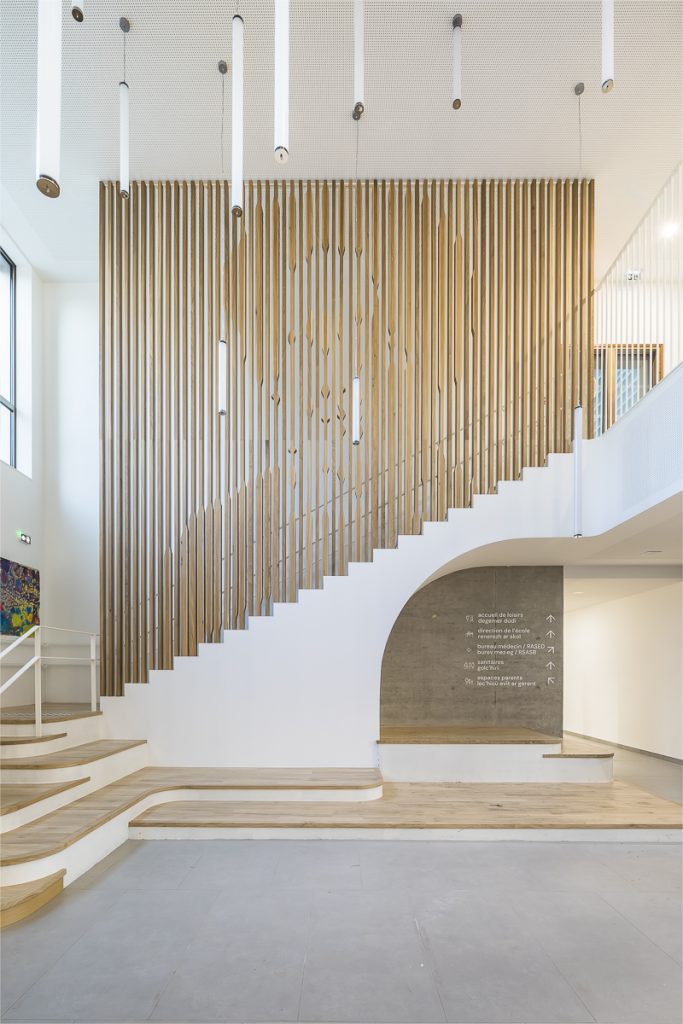
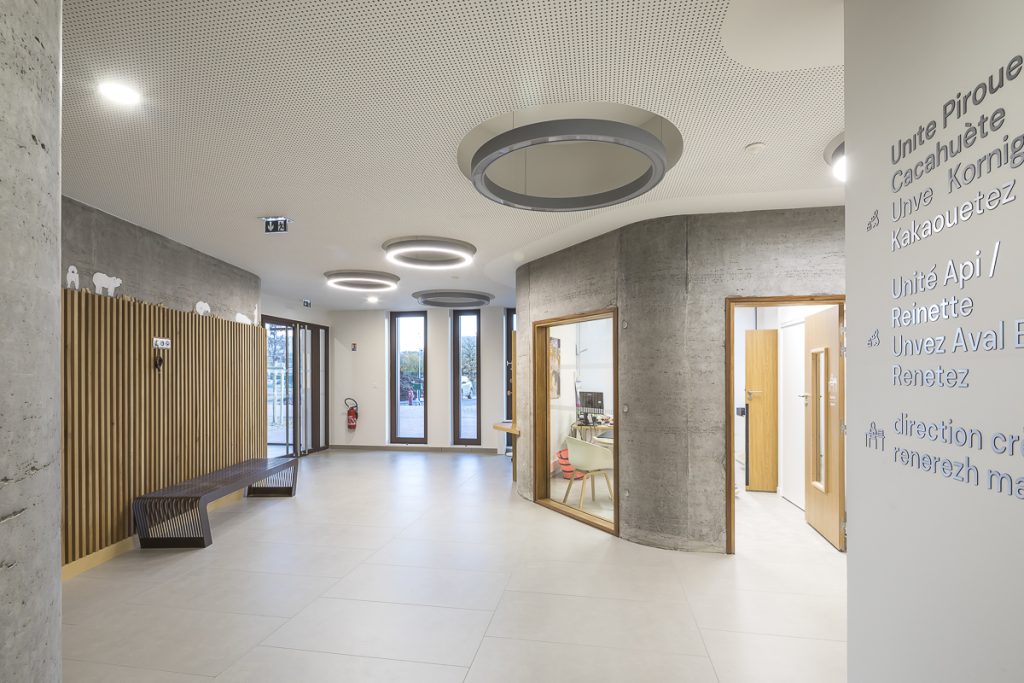
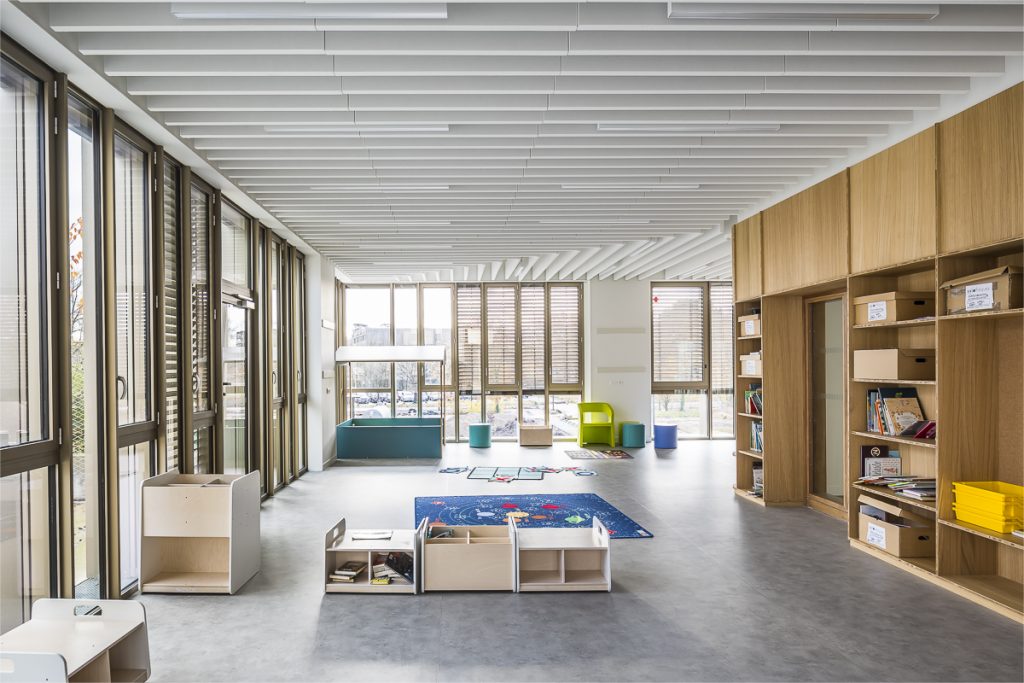
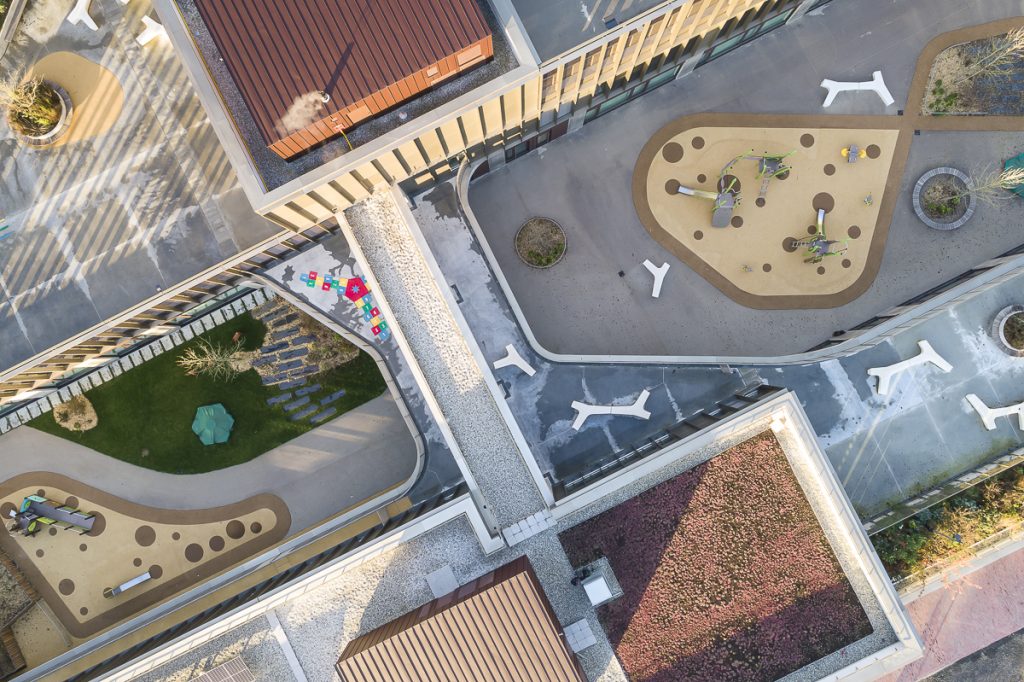
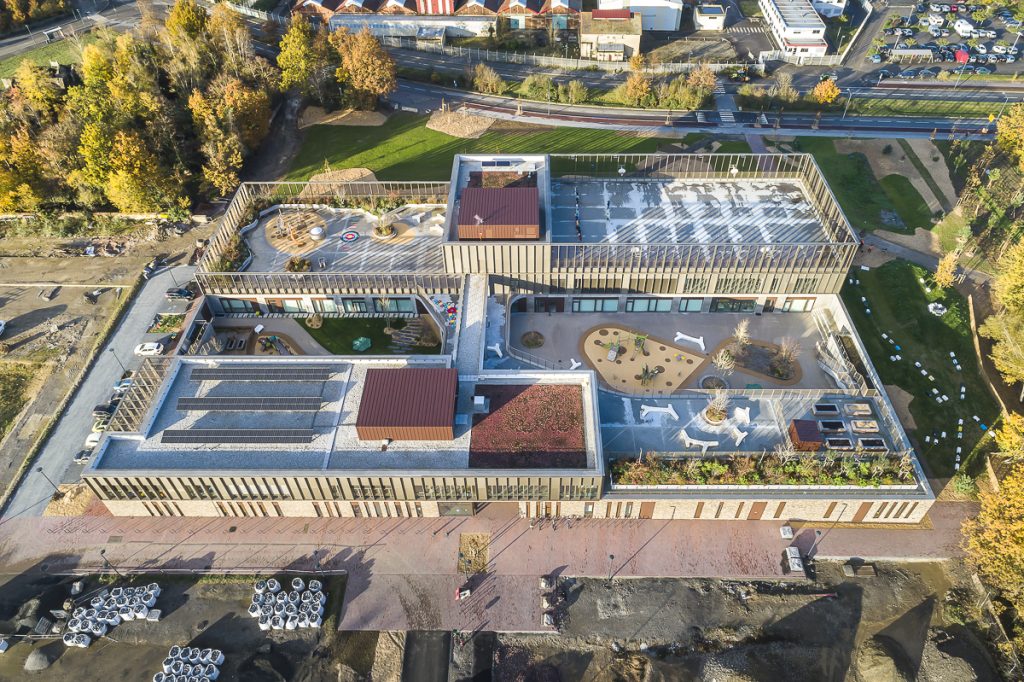
Photographie : Sergio Grazia
