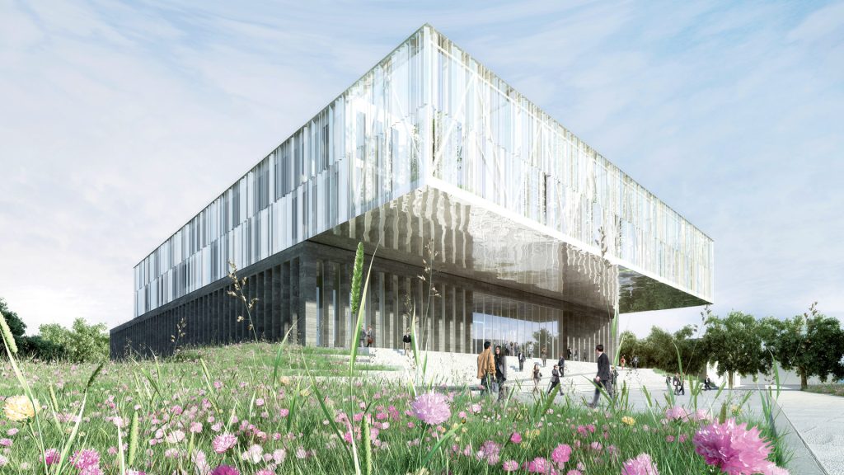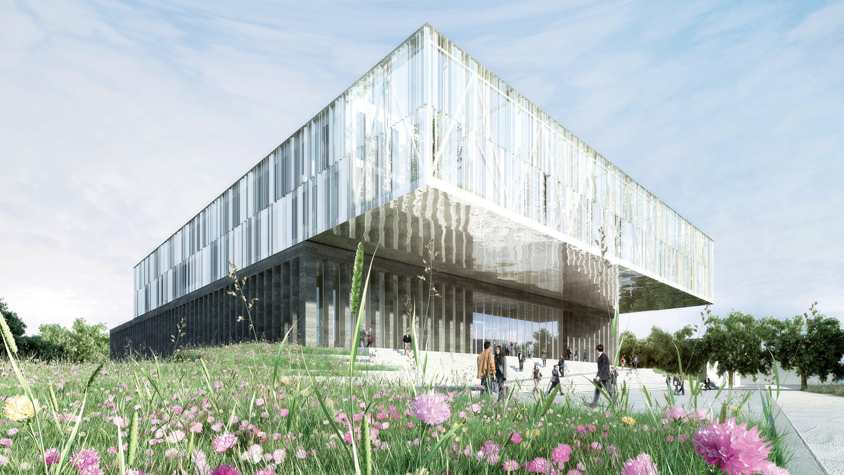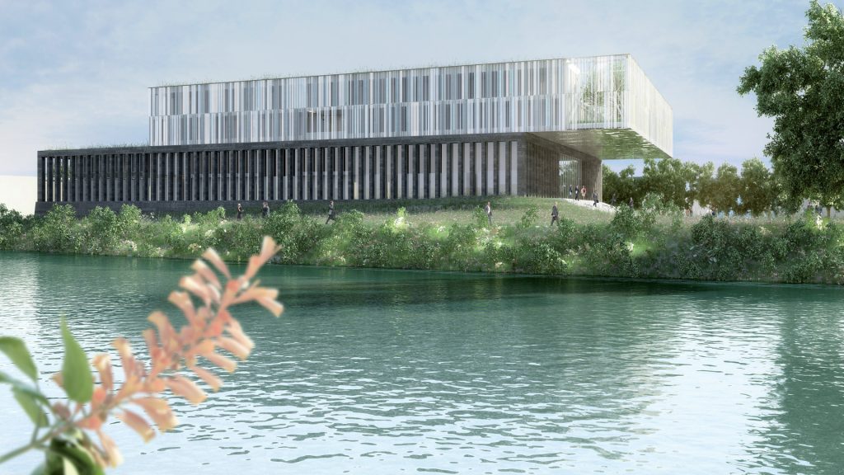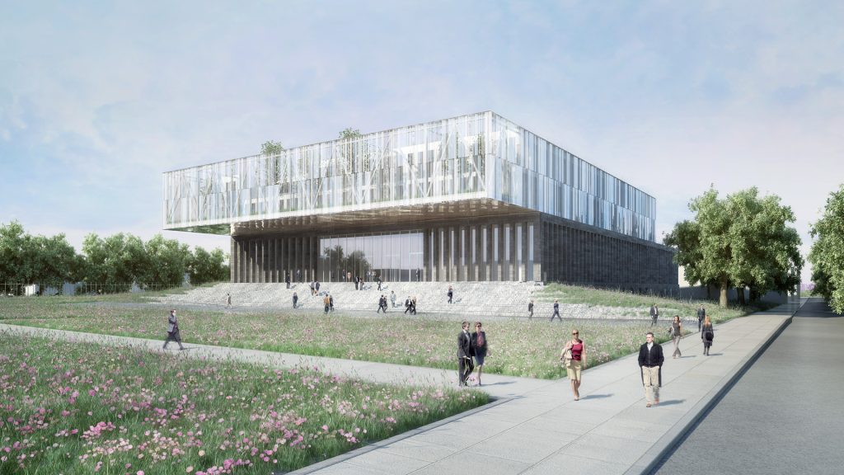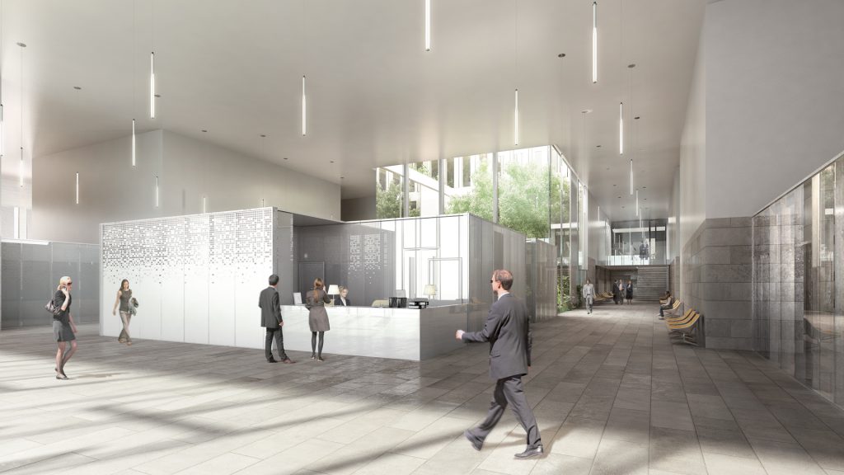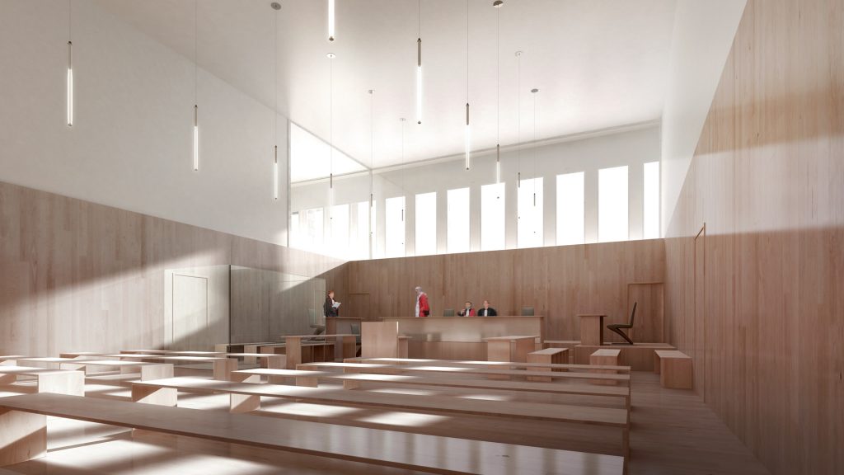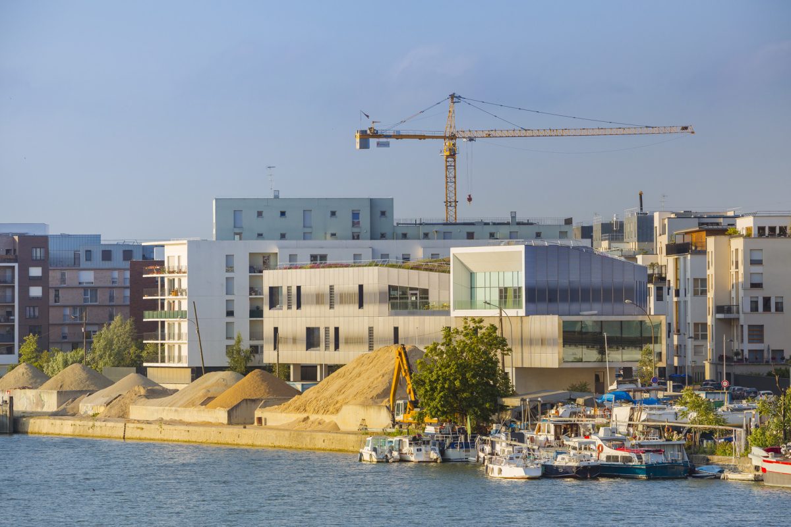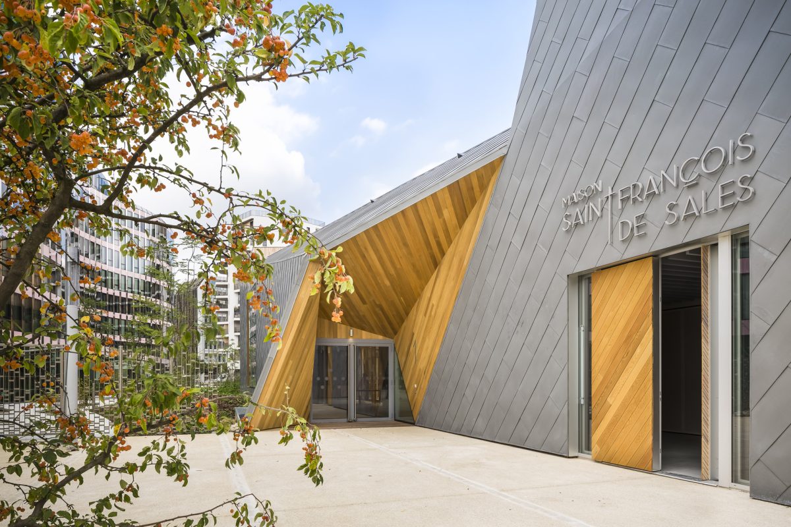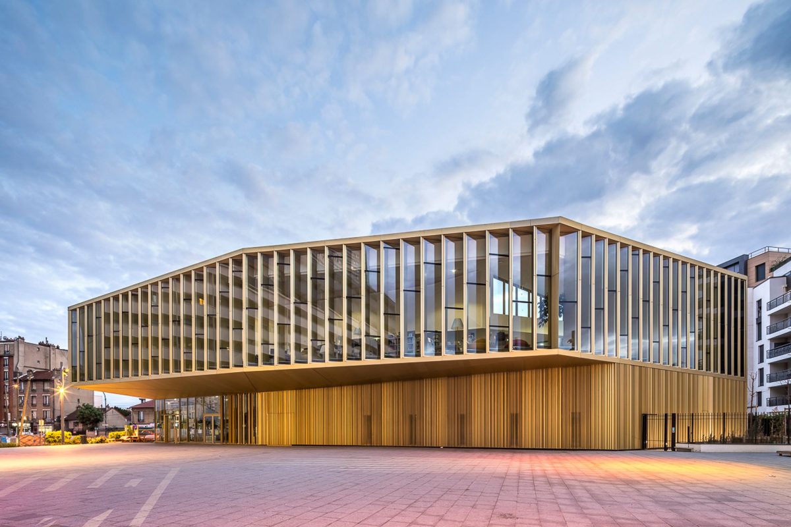Emblematic and hieratic, the courthouse stands out in a logic of incoming urbanity and natural flow between the “salle des pas perdus” and an open site.
Conceived as an ordered, legible and symbolic building, it complements the urban dialogue already in place, offering pleasant, rational and user-friendly work spaces.
The parallelepiped is clad with vertical brise-soleil made of translucent or semi-reflective glass which, depending on their orientation and the season and sunshine, prevent or allow sunlight to penetrate generously throughout the building, for the well-being of users, while ensuring a degree of privacy. The modularity of these elements generates a kinetic dynamic that varies according to their position and frames the views.
The courthouse is ideally located on one of Caen’s harbor peninsulas, on the banks of the canal linking the city to the sea and close to a large lawn. A forecourt directs the public towards the monumental steps that showcase the project’s imposing massing. A cantilevered overhang planted with oak trees, symbols of justice, contributes to the creation of a new urban order. In this way, the courthouse enhances its visibility and is a remarkable building. It signals and marks a real entrance to the city from the waterway used by boats moored in the port of Bassin Saint-Pierre.
The hierarchy between serving and served spaces underpins the composition of the volumes and establishes the building’s legibility. A stapled hard-stone base anchors the building to its site, providing parking, services and technical facilities. A main body forming a colonnade rests on this stone base. Set off by this elevation, it houses the monumental volume of the salle des pas perdus, which unfolds in double height to form a natural continuity between the urbanity of the outside and the urbanity of the inside.
At the top, a drawer volume with abstract cladding slides over this main body and extends as a canopy to signal the two-story entrance to the courthouse. The volume is extruded, as if sculpted by the presence of patios and garden terraces, which expand from floor to floor, bringing additional light into the heart of the building and opening up wide views of the exterior.
