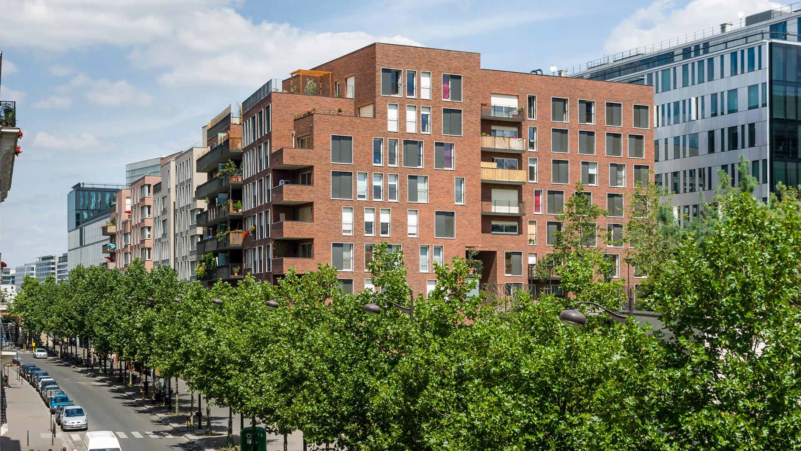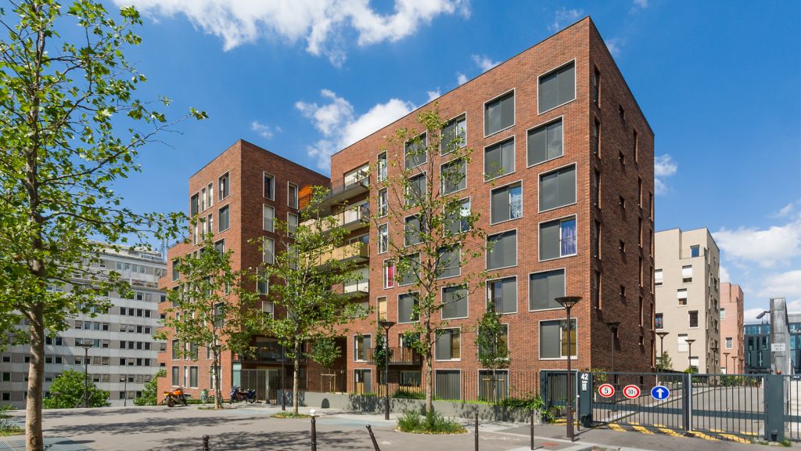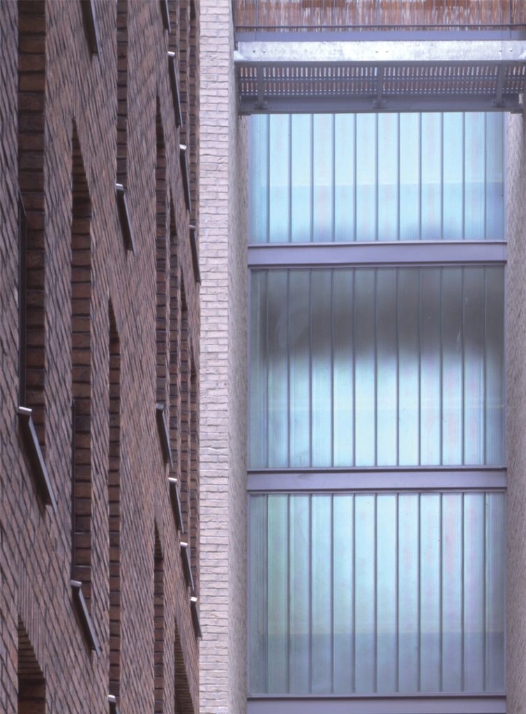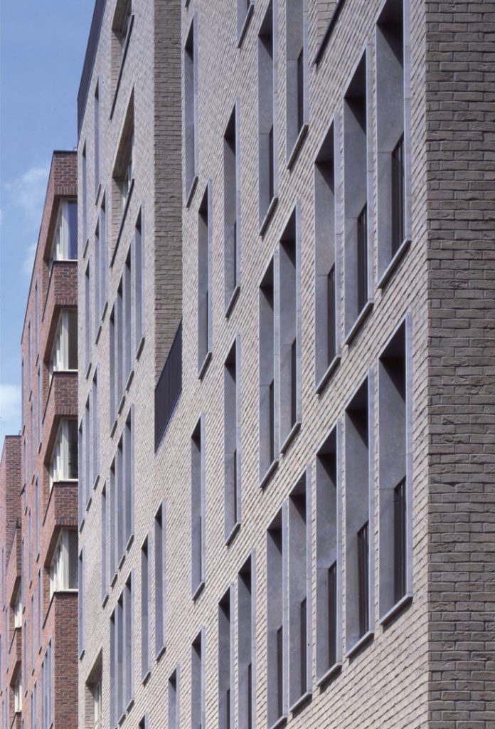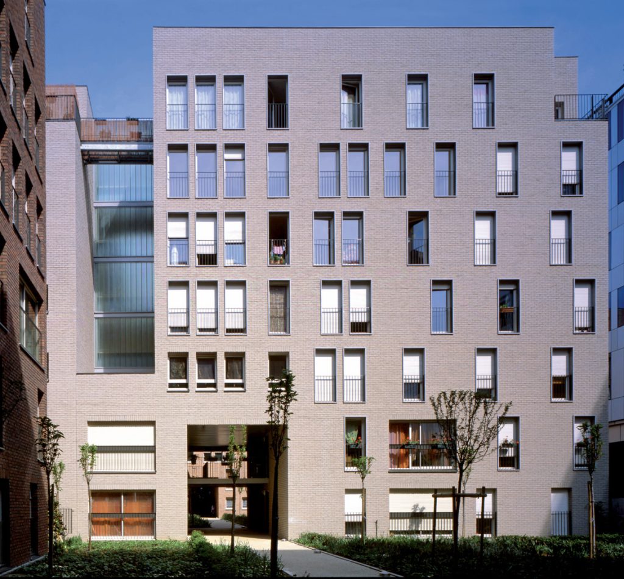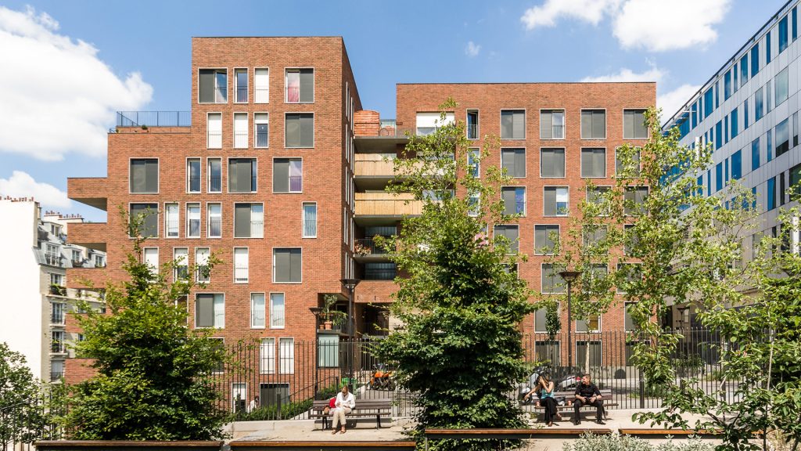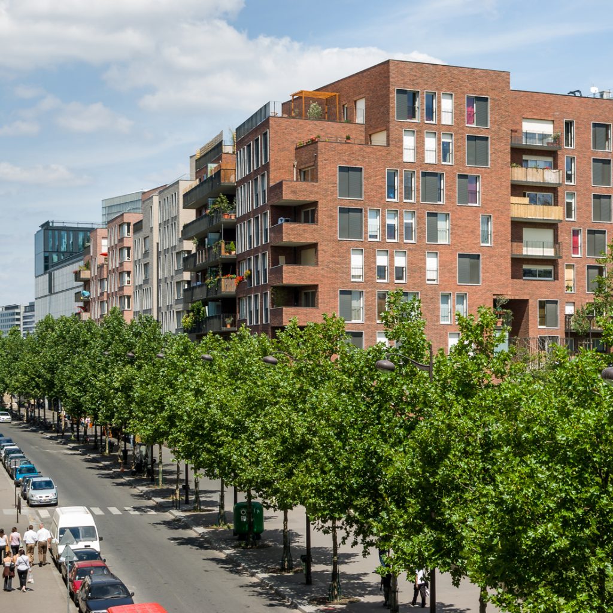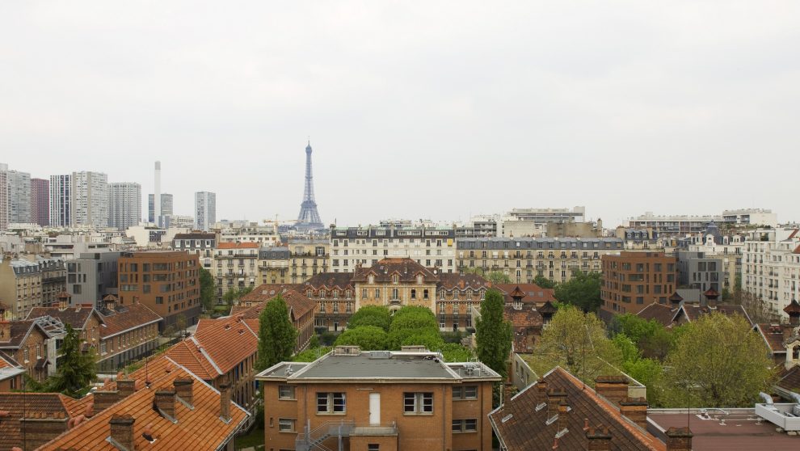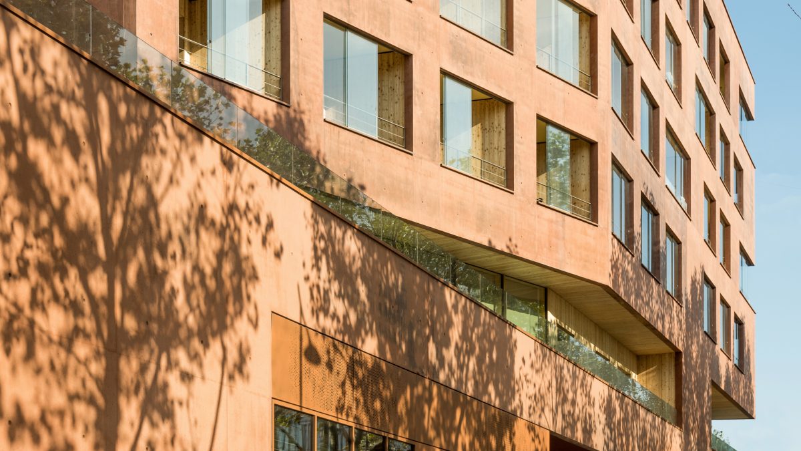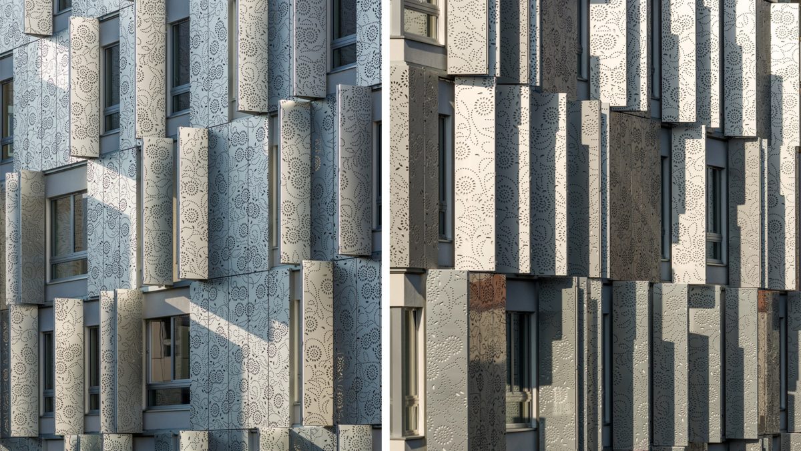Nominated project Équerre d’Argent 2006
Bordering on the Massena-Chevaleret block, site M07 faces the Parisian faubourg buildings of rue du Chevaleret; it covers the Austerlitz railroad trench and adjoins the recent constructions of the Paris-Seine-Rive Gauche joint development zone.
The plot is twofold: on the one hand, a trapezoidal strip of open ground that follows the street, and on the other, the slab of the railway tunnel. Between the two, the fracture of an eight-meter drop. The project attempts to erase the topographical constraints in order to restore urban continuity.
One hundred and fifty meters long, the building contains one hundred and twenty-eight housing units; it is made up of three brick buildings in different shades, separated by rifts.
These interruptions in the building create breathing spaces in the alignment, let in light from the south into the heart of the block, and finally, through a landscaping treatment consisting of plant cascades, neutralize the break in the ground.
The use of terracotta as a single material gives the complex a distinctive, slightly New York look that sets it apart from the rest of the neighborhood.
Each project benefits from extensive interior storage, with cellars used as extra spaces.
The building at the prow features very deep balconies. On the upper parts, the widening of the attic creates very large terraces with maximum capacity for appropriation. A particular feature of the project is the natural lighting of all corridors and distribution levels.
