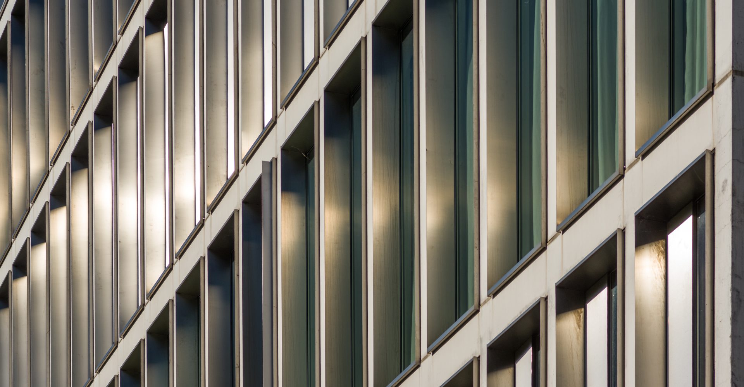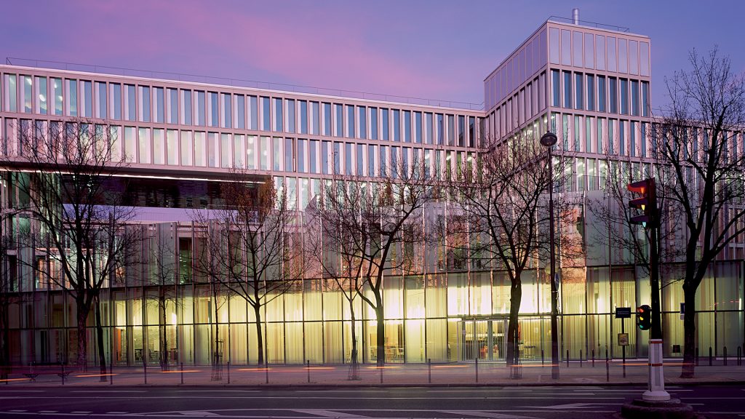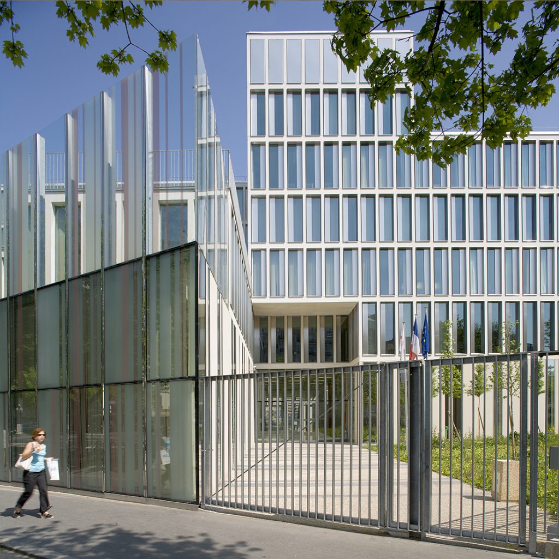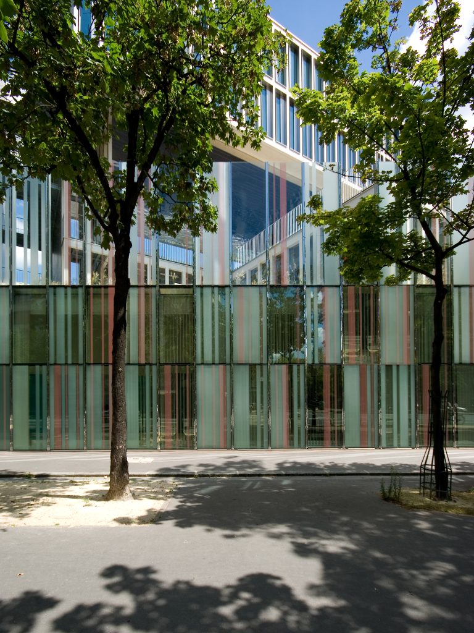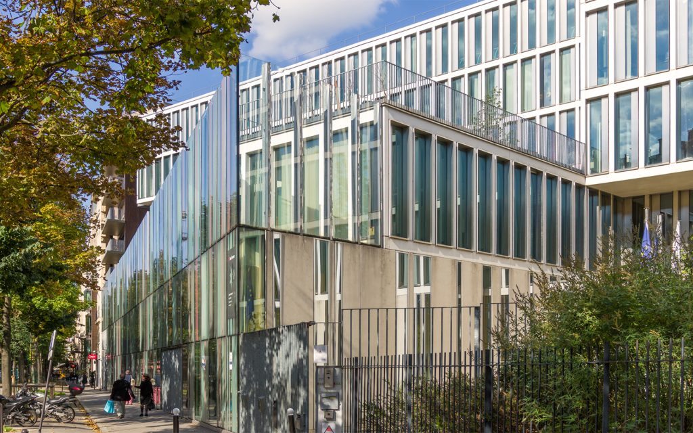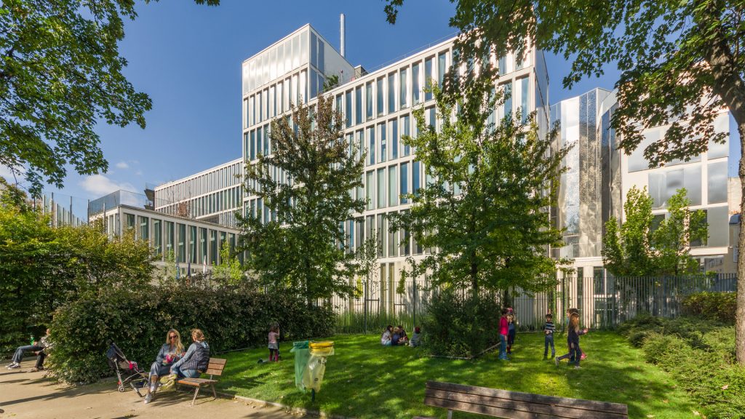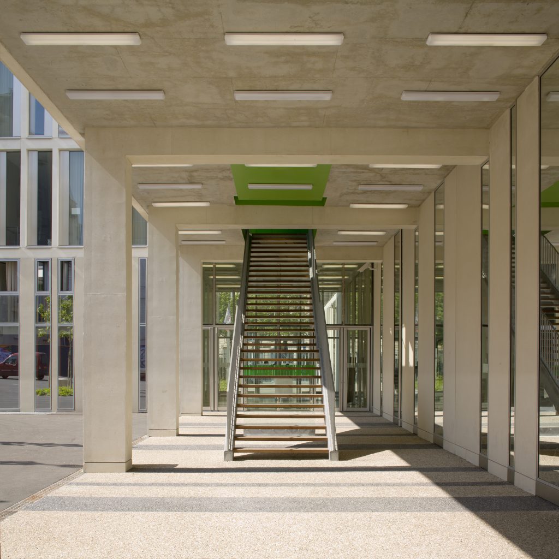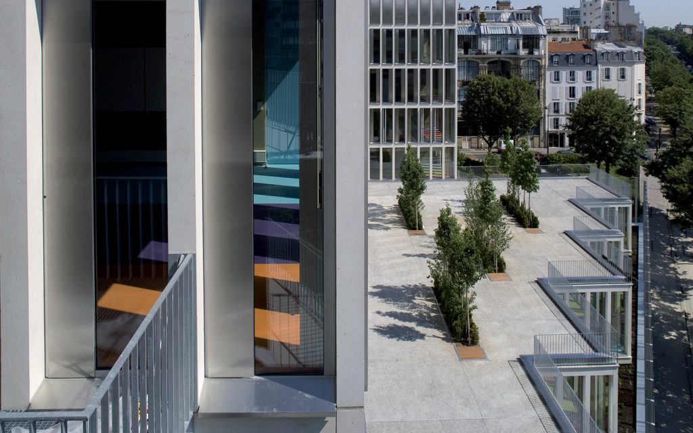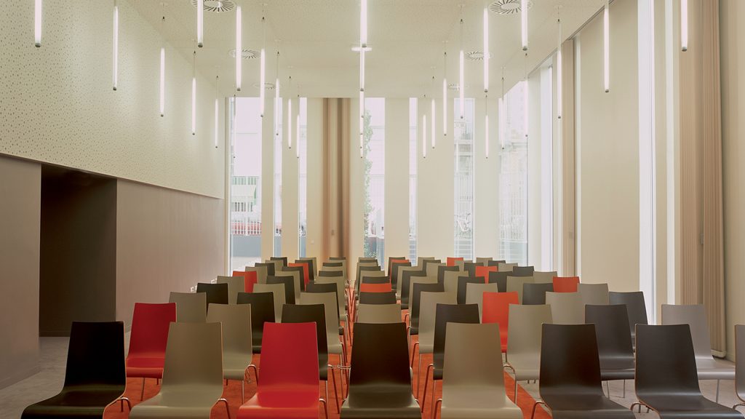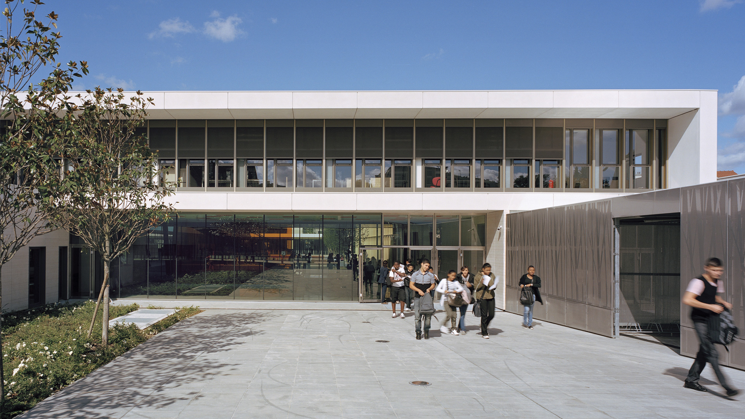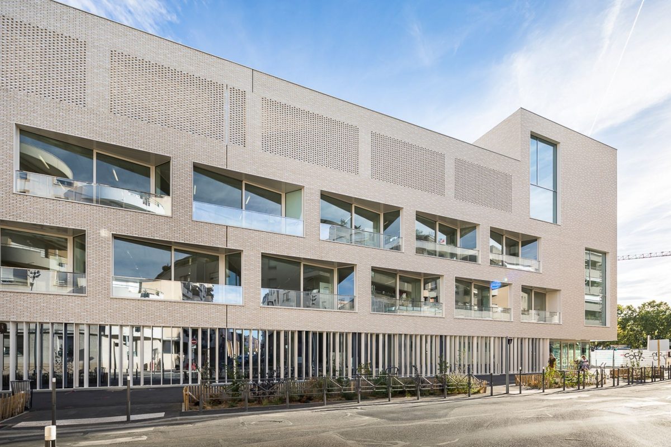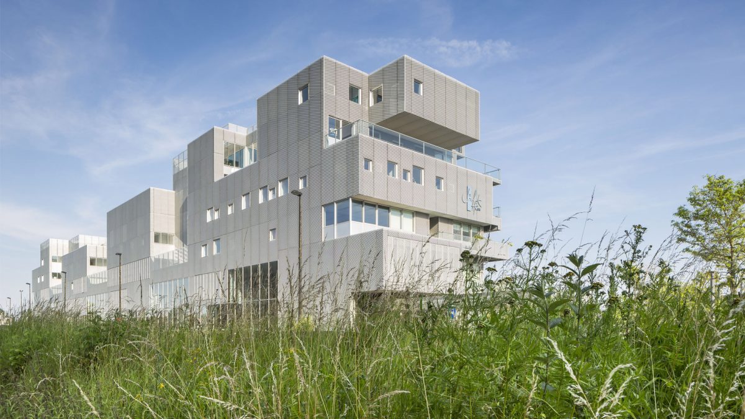The Guillaume Tirel High School for teaching the hotel trade is located on Paris’ Boulevard Raspail in the Montparnasse district.
The building is synonymous with its site, for in its way it expresses the relationship between the place and the city.
Its volumes are composed of two main parts, i.e. a crystalline base that adheres strictly to the line of the street and a central building that is adapted to specific situations ; the autonomy of the two volumes has made it possible to create a playground in the interface on the second floor.
The brief contains the following: training kitchens and an hotel, a second students’ restaurant, unadorned classrooms, administrative offices, a large lecture hall and dormitory quarters.
Architectural unity was needed to house such diversity.
This unity has been achieved by using a weight-carrying pattern formed by prefabricated concrete and stone portal frames.
This repetitive series makes it possible to create a continuous envelope with the same openings whatever use is made of the space.
The building’s skin is its structure with the project being approached with constructive, overall methodological thinking. Moreover all technical details, e.g. water- and sound-proofing, the canopy, the covered playground’s 22-meter bridge, the underside insulation, the railing attachments etc., are hidden so as to always preserve the perfect repetitive appearance and the same dimensions of the portal and window frames.
During the construction, structural combs with a range of up to 8 meters were transported by special convoy and laid dry on the upper parts of the waiting steel pieces. The windows are made of stainless steel frames that hide the window jambs which are themselves made partly of stationary glass and a fully insulating aluminum complex, opening outwards. This partition gives the window an abstract look that are reminiscent of Donald Judd’s boxes. Imperceptibly to another system that is, on the whole, autonomous yet dependent.
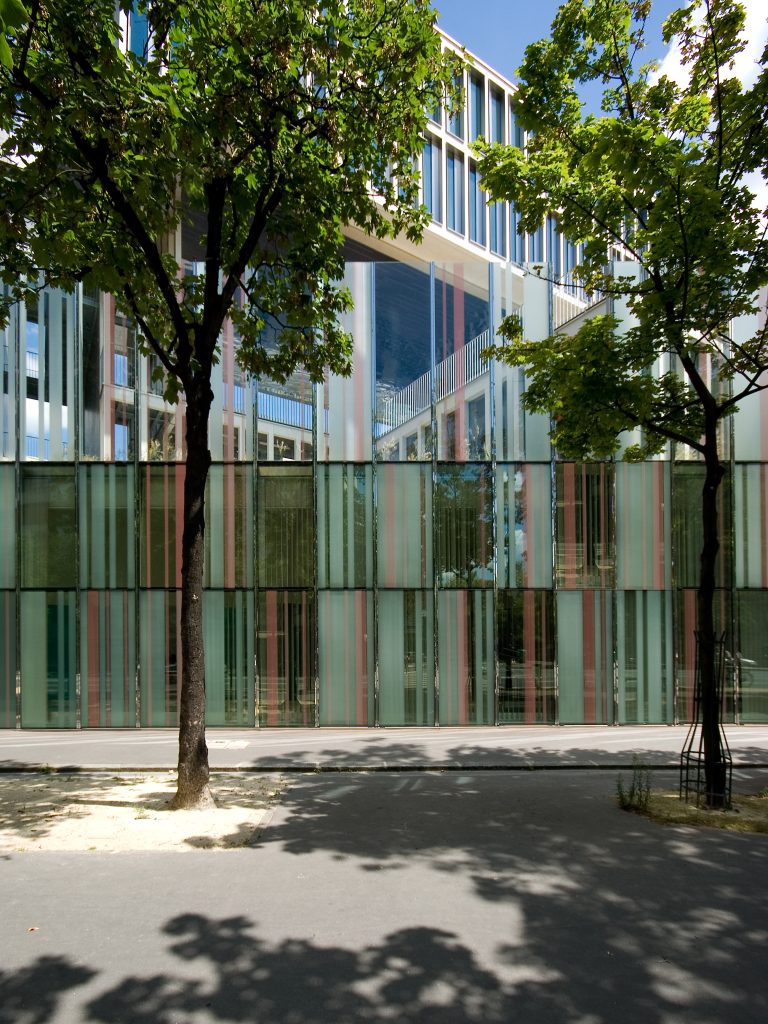
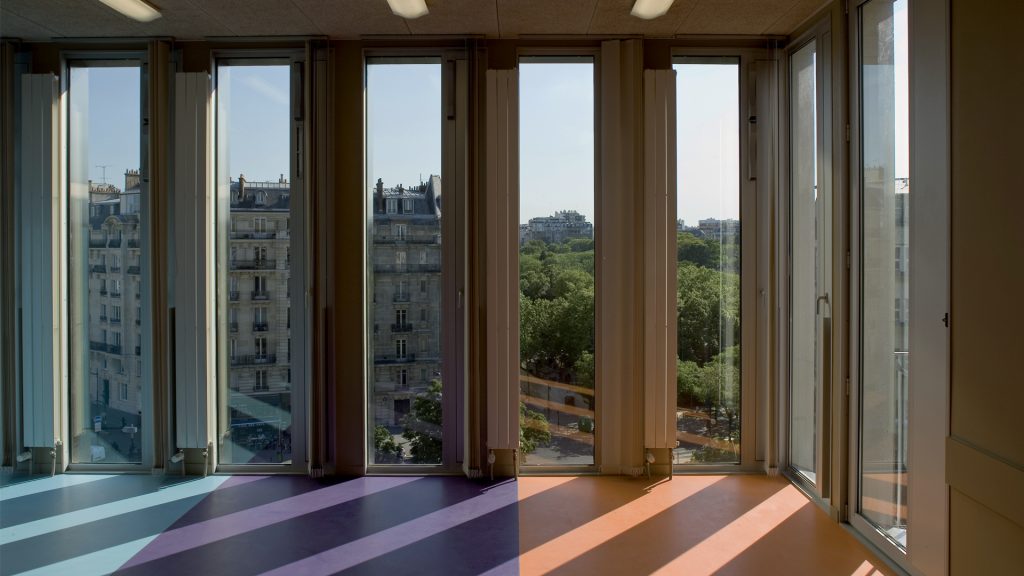
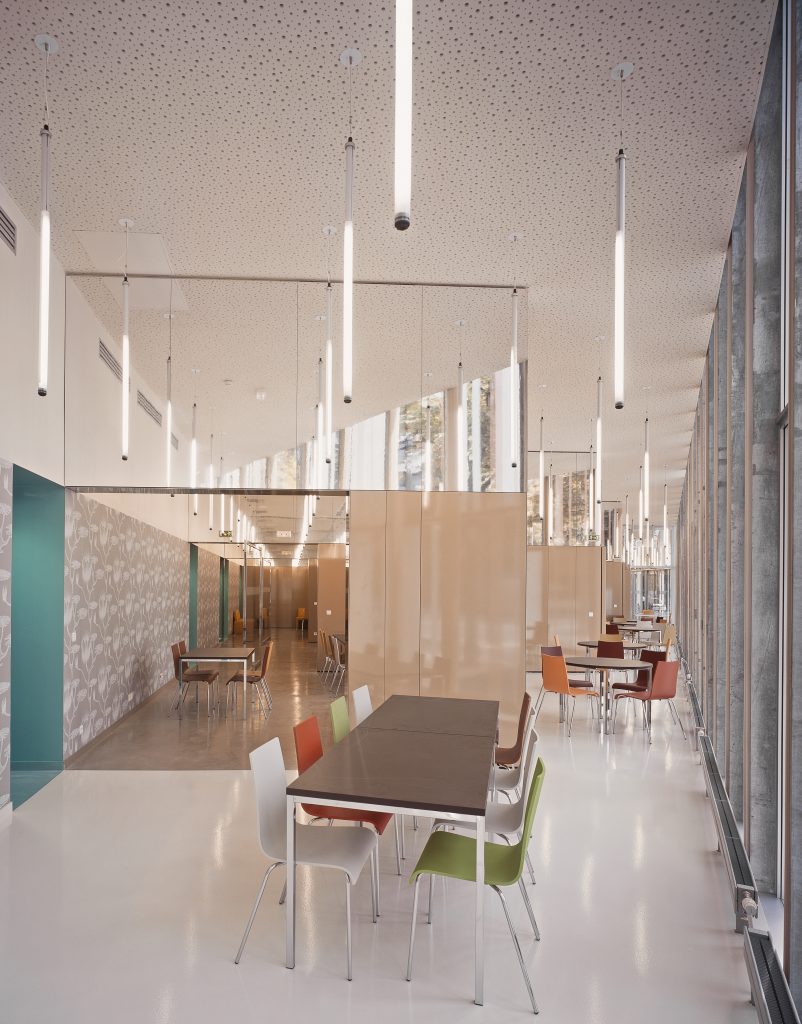
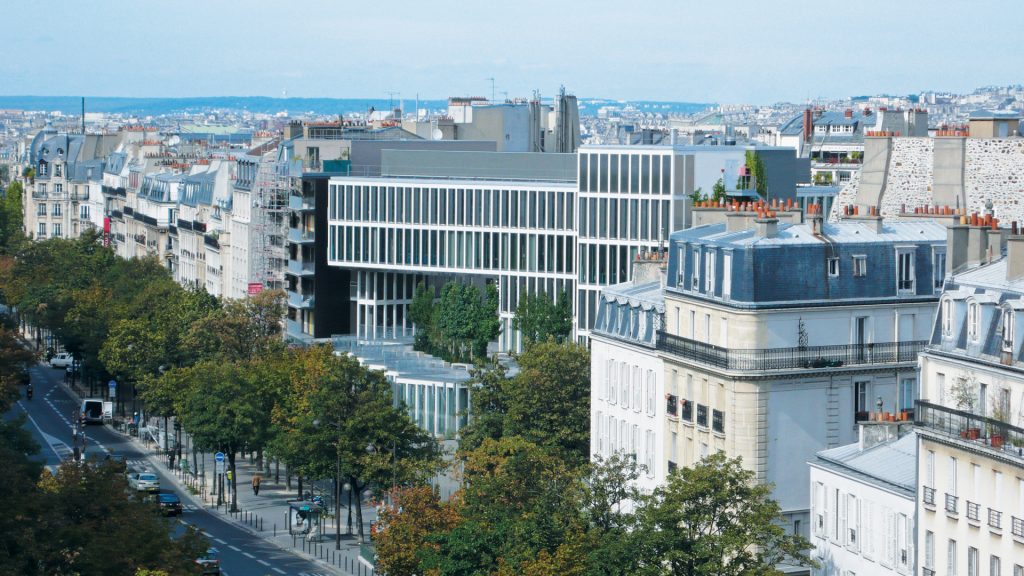
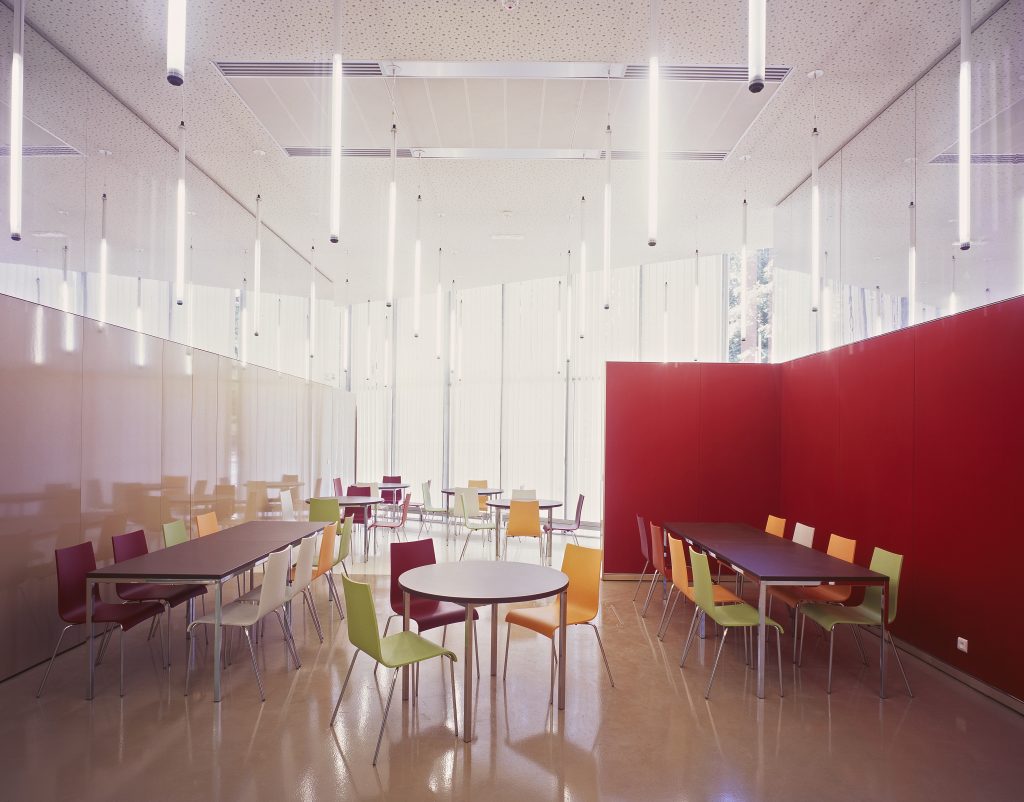
Photographie : Stefan Tuchila – Stephane Chalmeau
