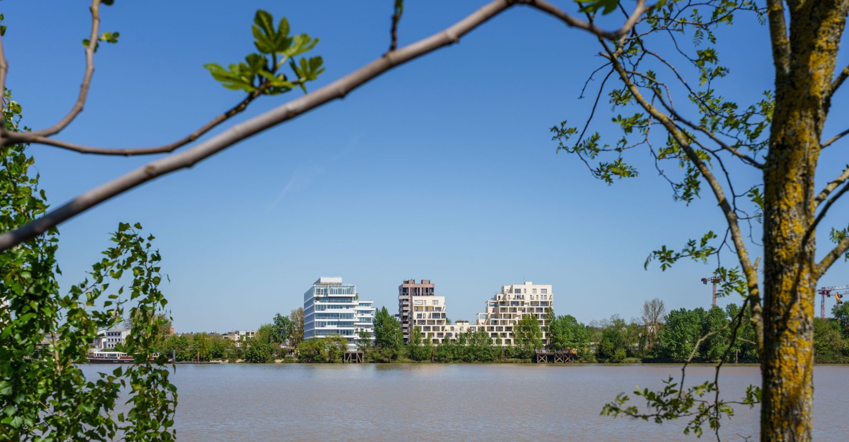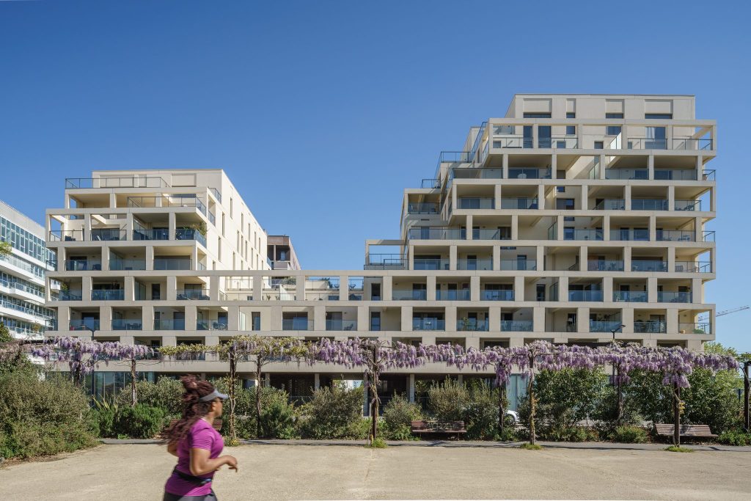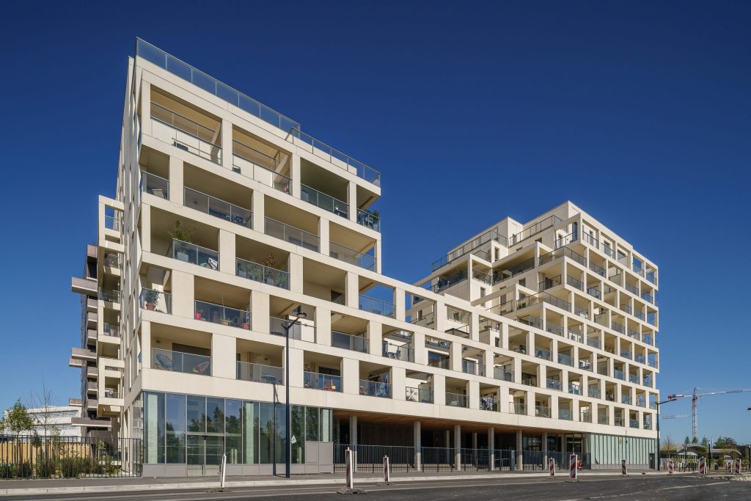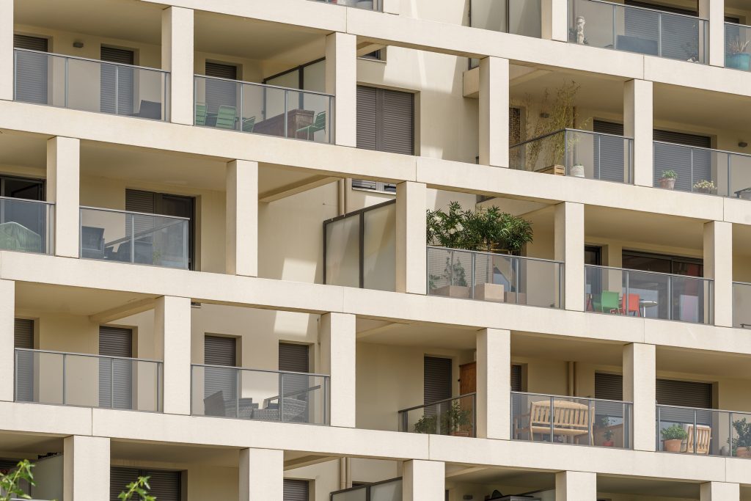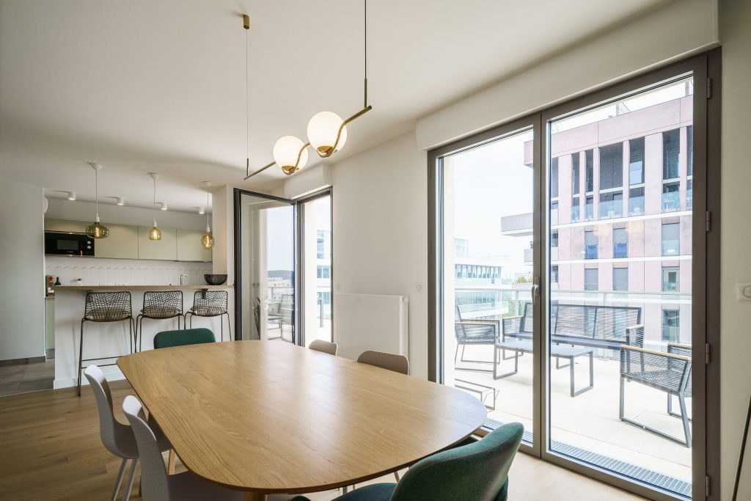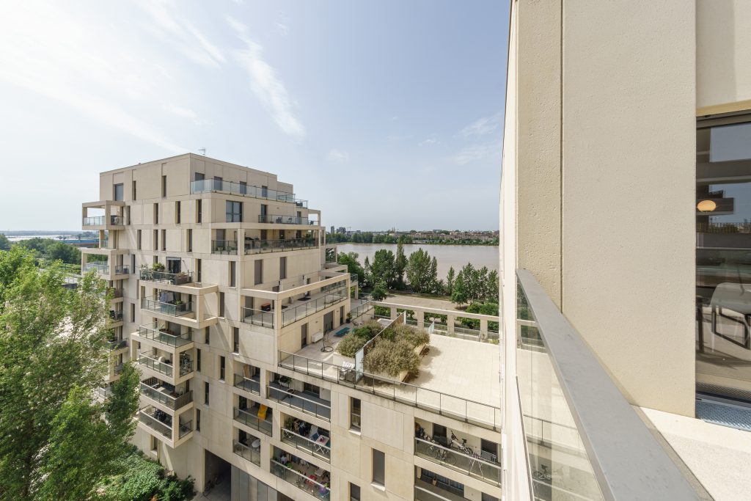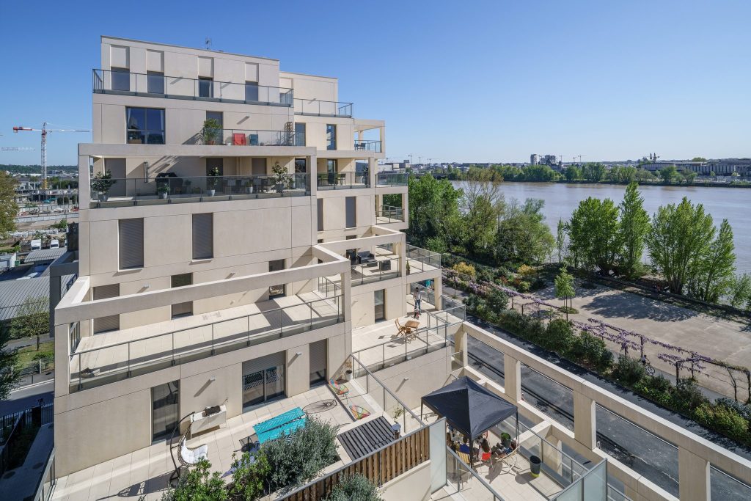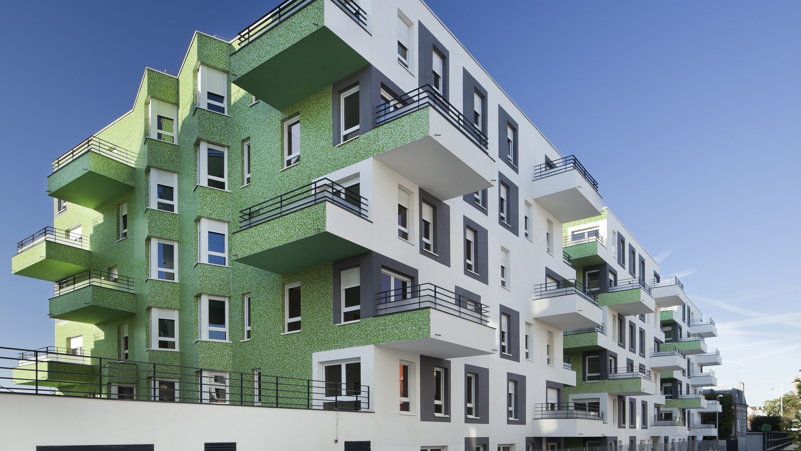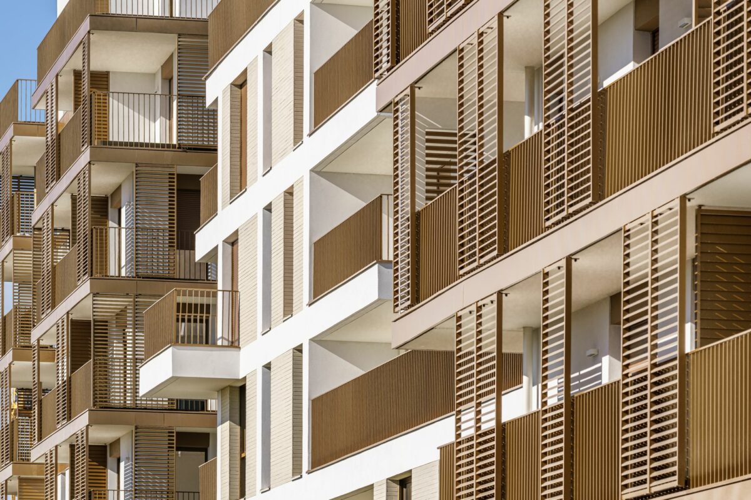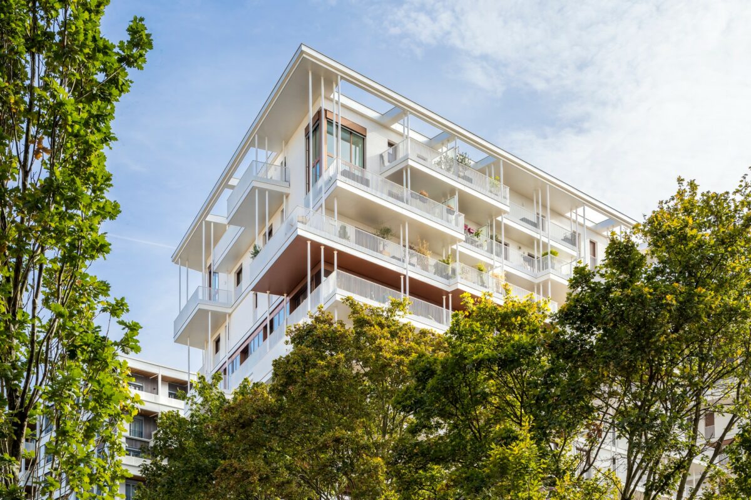Along the Garonne, nestle in Quai Deschamps!
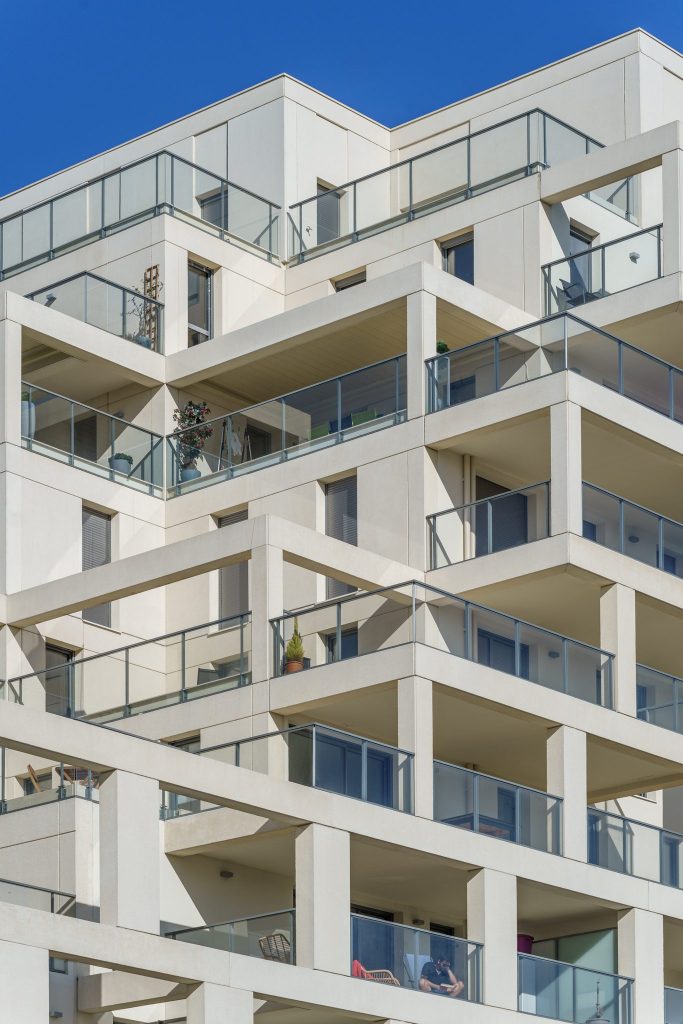
This housing project, financed by BNP Paribas Promotion, is part of a trilogy including the head office of the Fayat company and a volume of social housing, all on a site marked by the Garonne River and an exceptional view of Bordeaux’s historic center.
In order to comply with flood risk regulations, and also to facilitate its integration into the landscape, the building is raised along Quai Deschamps by a structure of stilts providing a hydraulic corridor perpendicular to the river.
This feature creates a monumental porch serving the two side halls, creating a transparent link between the quay and the heart of the block.
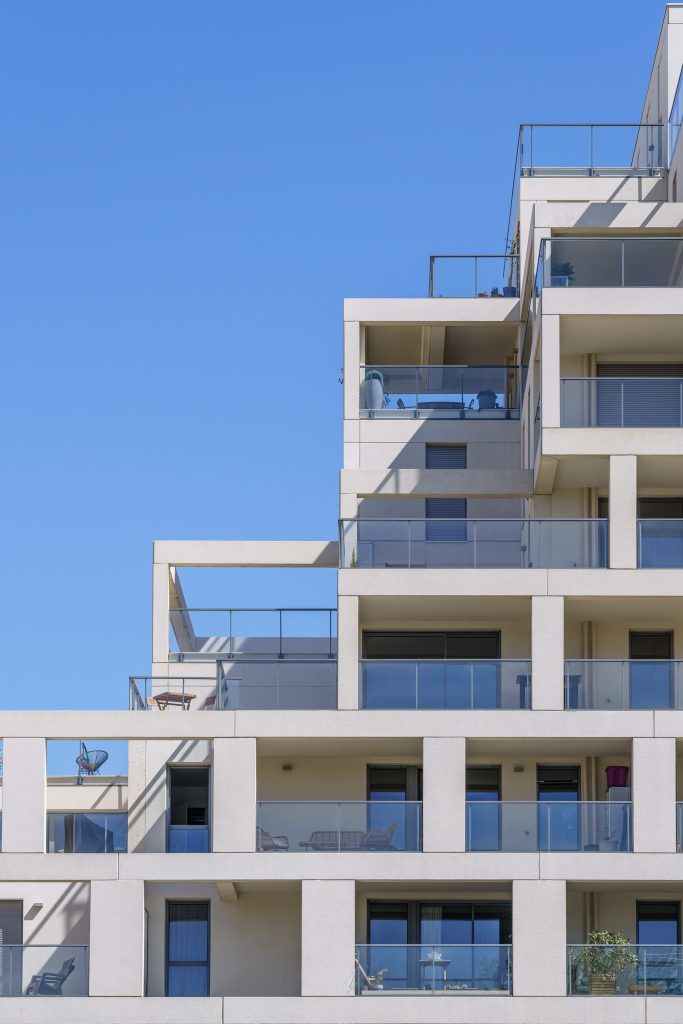
The eighty-eight-unit building takes the form of a three-story linear volume, punctuated at each end by a stepped emergence raising its height to thirty and thirty-seven meters.
In front of the south-facing facade of the dwellings is a white concrete grid, the thickness of which increases with height.
Its square, repetitive pattern creates a mineral, unifying net that enhances the depth of the terraces and creates a play of light and shadow, interrupted by the reflections and brilliance of the glass balustrades.
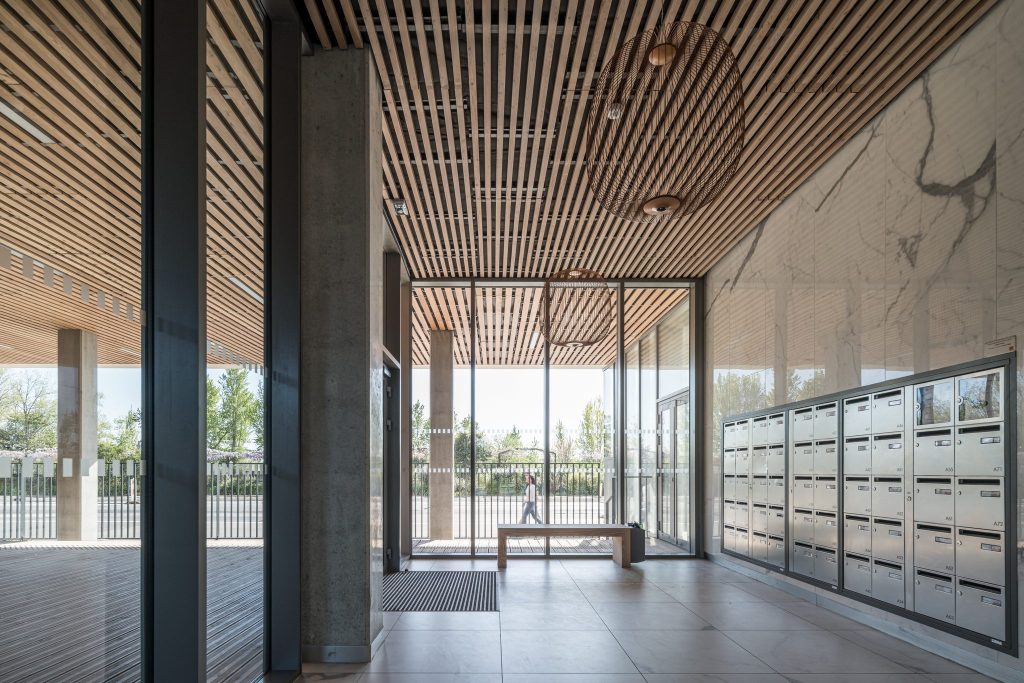
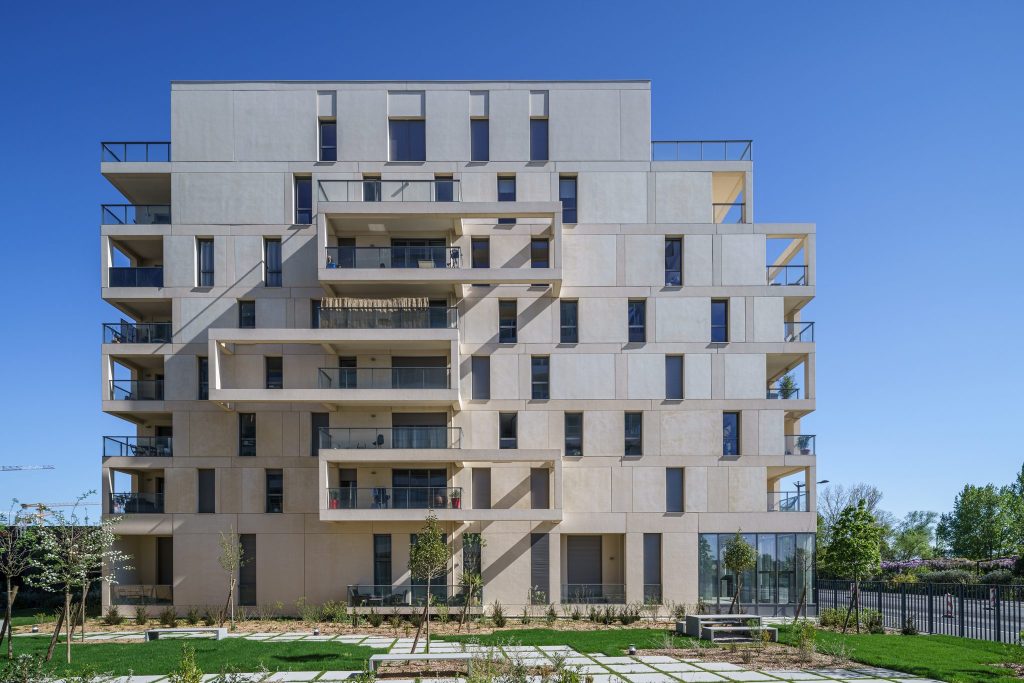
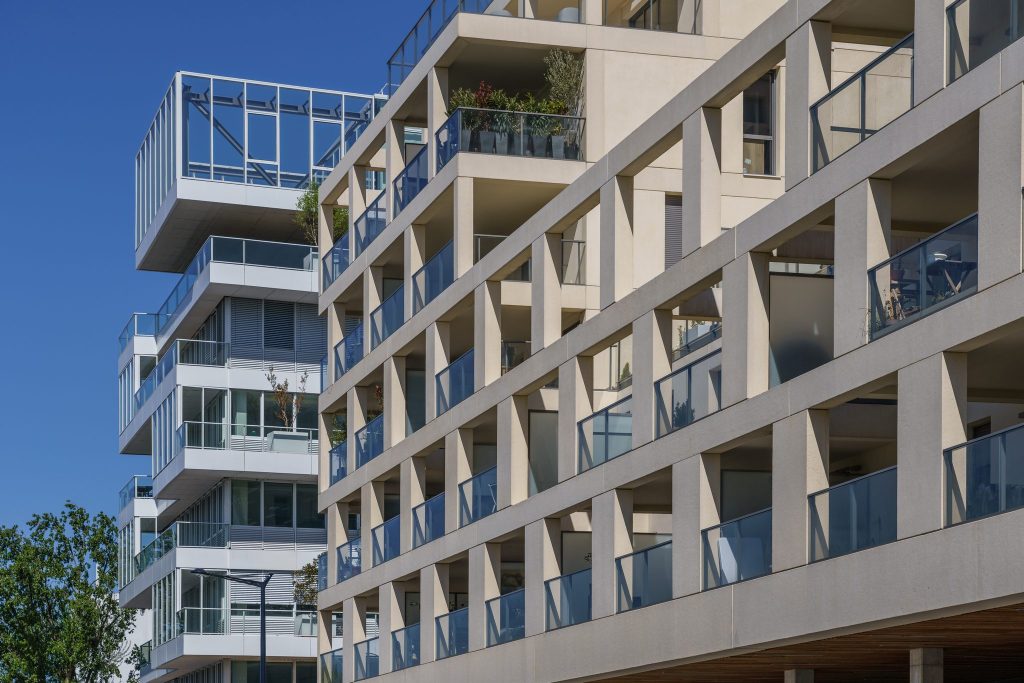
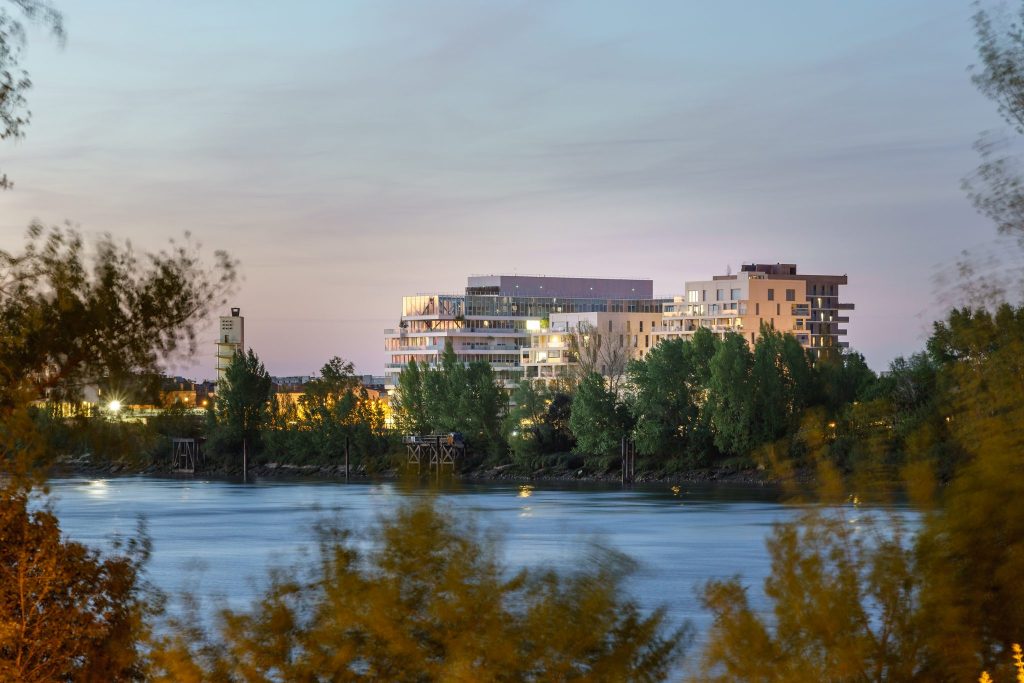
Photographie : Stefan Tuchila
