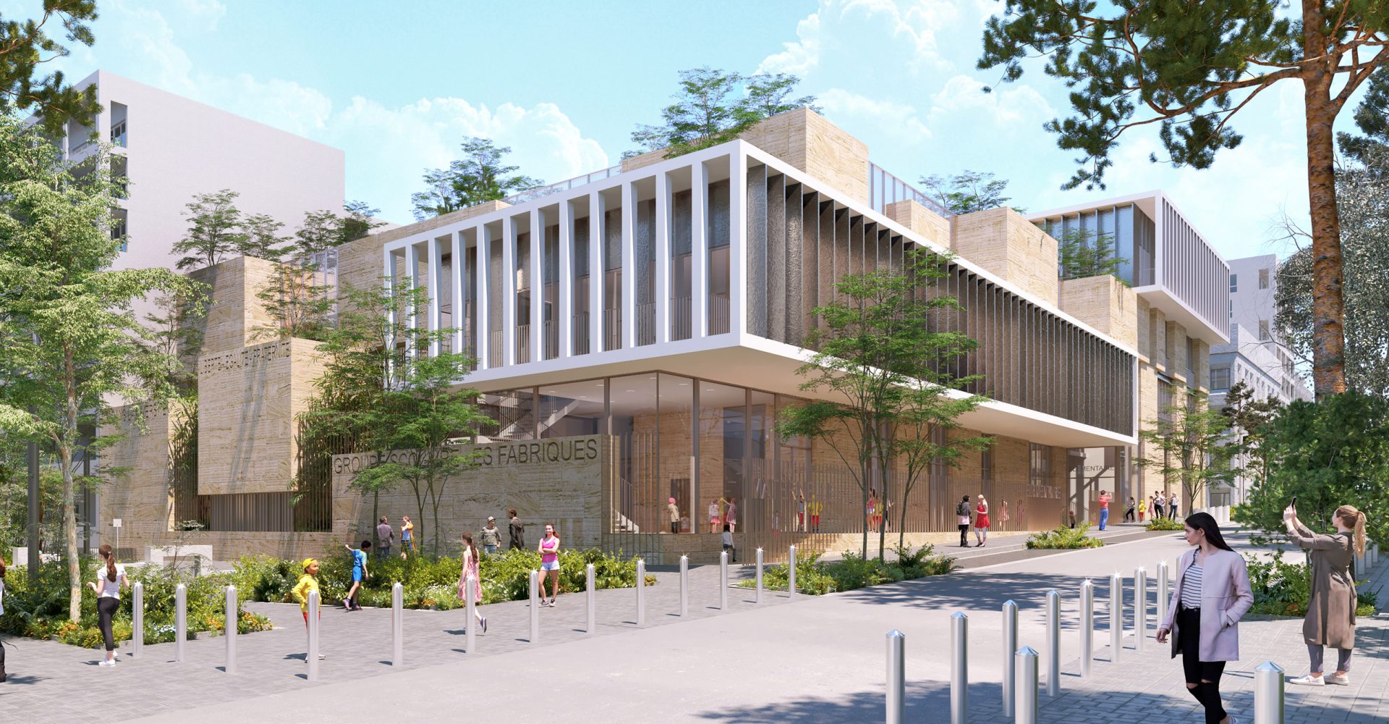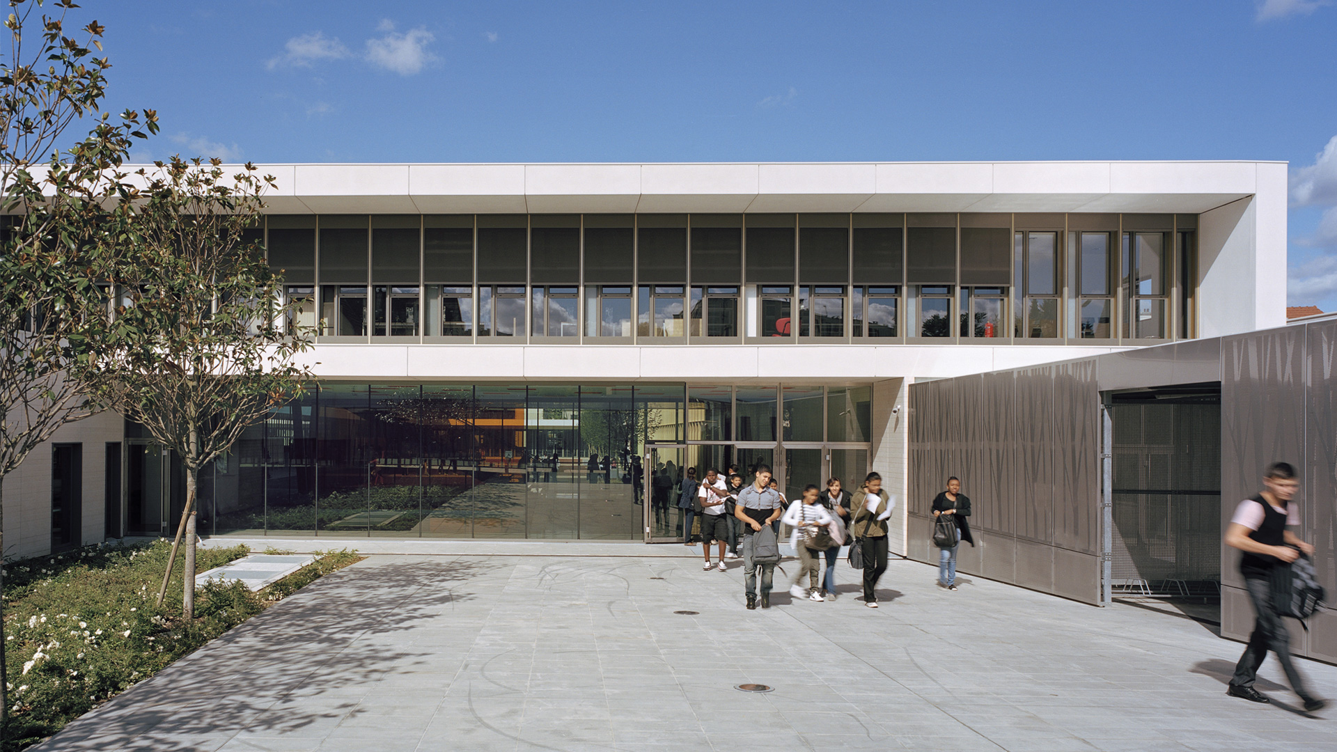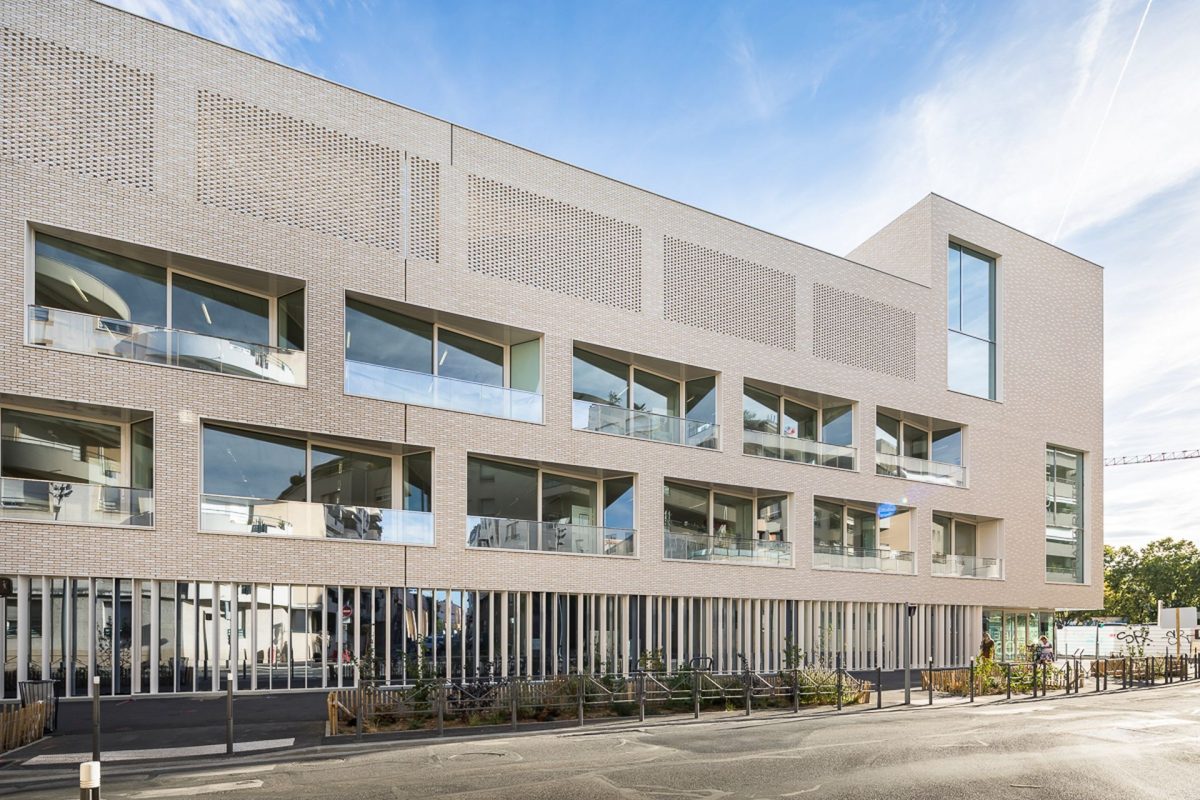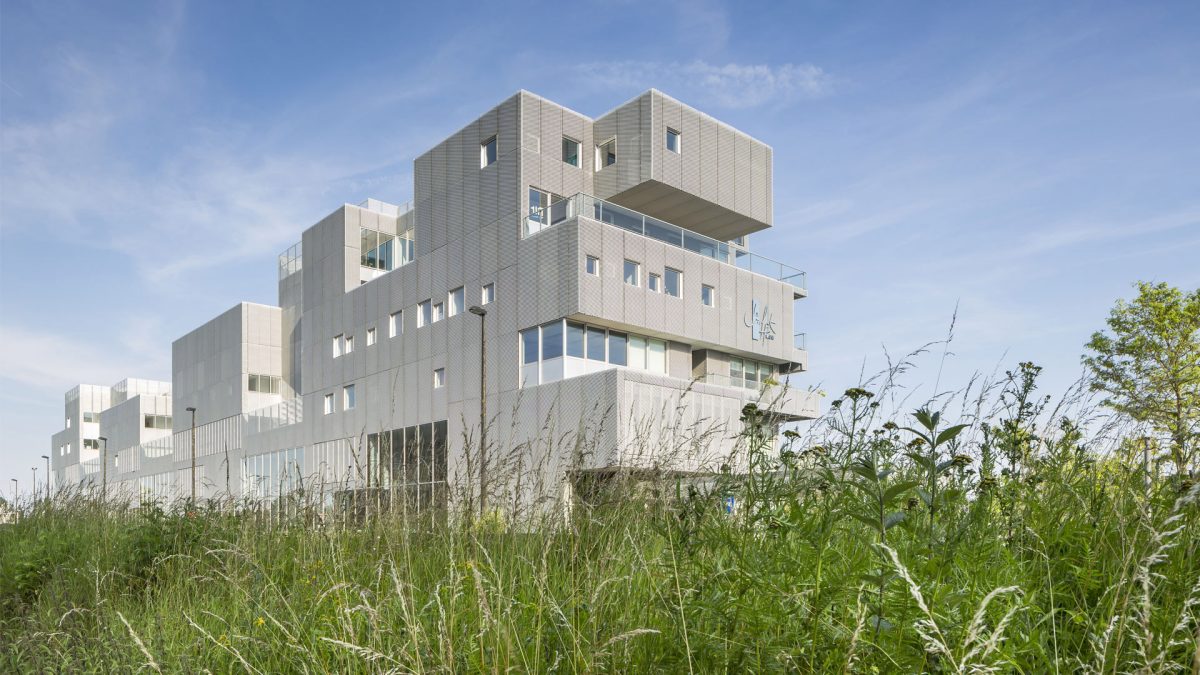Les Fabriques school: a major component of the new eco-district!
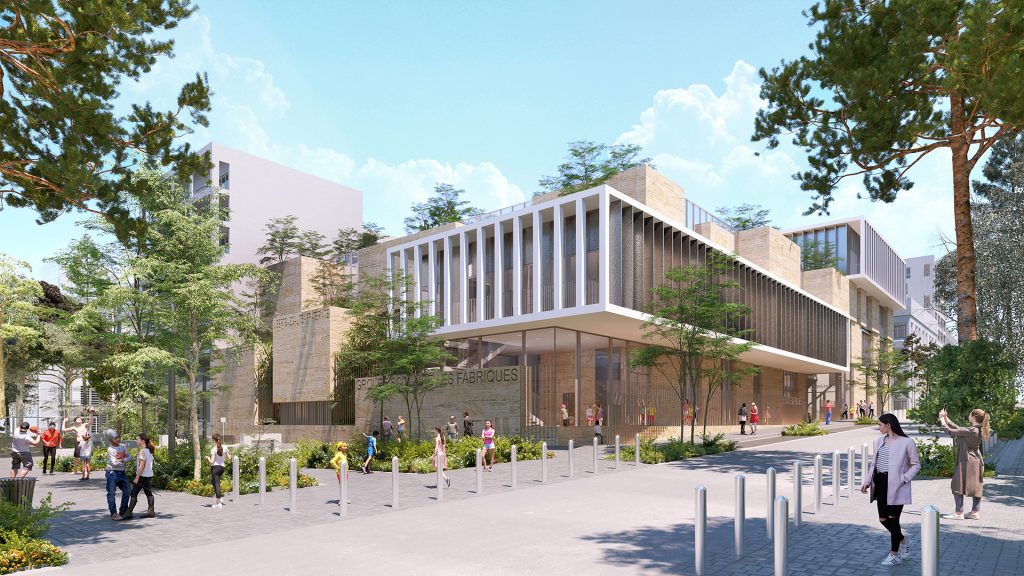
Located at the heart of the Littorale joint development zone, the Les Fabriques eco-district is built around ambitious social, architectural and landscaping principles. The idea here is to make life before making the city. At the junction of Traverse de l’Extension and Rue Jardin, the Les Fabriques school group occupies a strategic location, both in terms of visibility and accessibility. A children’s square has been laid out to the south of the school, with outdoor facilities dedicated to young people and families. It is one of the three squares that will provide structure to the new district. Commissioned by the EPA Euromé́diterranée, the seventeen-classroom school participates in the BDM (bâtiment durable méditérranée-niveau E3C1) certification.
The general morphology clings to the gables of the neighboring building. Vertical circulations occupy the voids and thus articulate the different volumes, while respecting the buildings’ template. In a simple and logical manner, the school group wraps around the periphery of the plot, defining the kindergarten playground. The recreation courtyards and educational gardens rise to the top, occupying all available floor space.
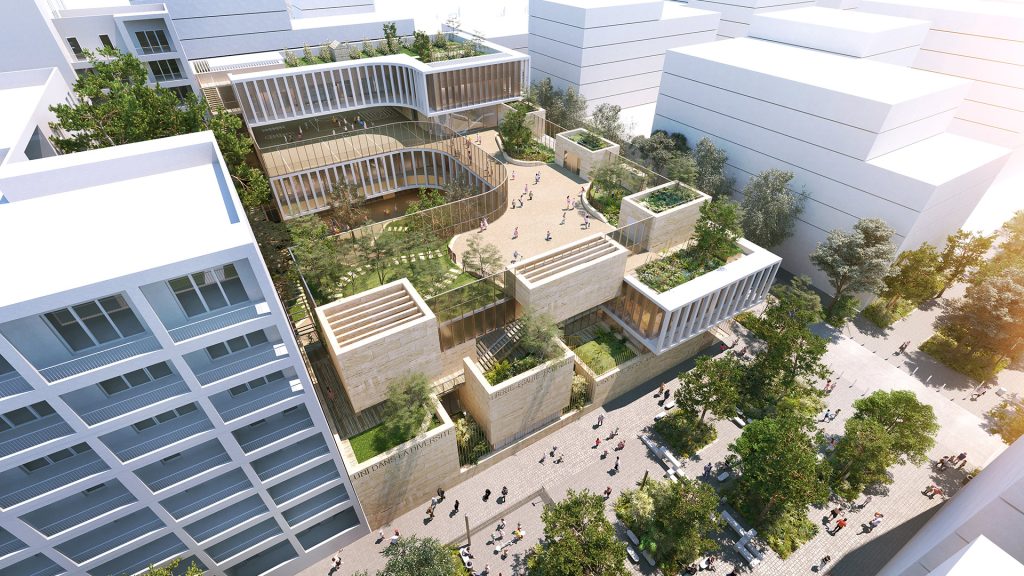
A stone base adapts to the topography of the natural ground and serves as the foundation for a cyclopean assembly of massive stone blocks. In their elevation, these support white concrete volumes, containing a glazed terracotta cladding. These house the classrooms, perched high in the city skyline.
In every interstice, on every flat surface, plants colonize the site. The building welcomes the living in every possible way. These states of matter are a constructed metaphor for stone that is polished, suggesting the spirit that is educated and becomes brilliant.
A school in Marseille is a school that integrates bioclimatic principles in a completely passive and sustainable way, enabling us to live in the coming years in anticipation of global warming, which is already underway. The stone walls ensure cooling through thermal inertia. Light circulates between the stone blocks, filtering through to the building’s interior. Where light would be too strong and direct, the stone’s overhangs and hollows temper and filter it. Where light is too scarce, the stone volumes spread out and the overhangs become thinner to let it pass through and flood the spaces.
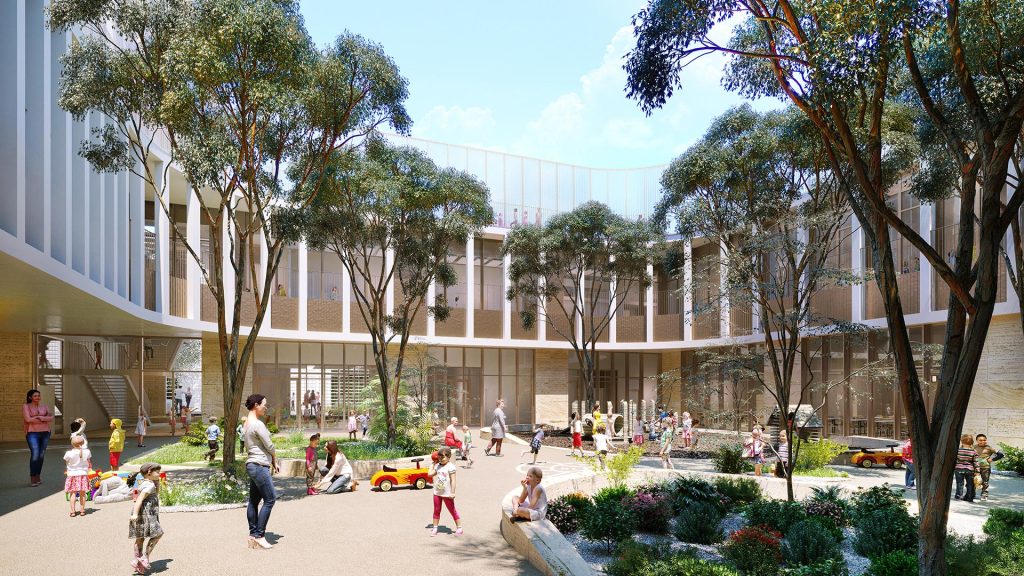
A composition of boxes, all different, enveloping and enveloped, topped with vegetation, the school develops a volumetry that is both protective and urban, encouraging shade, playing with projections, recesses, overhangs, watchtowers, materials, transparencies, brise-soleil, sharp angles and soothing curves.
