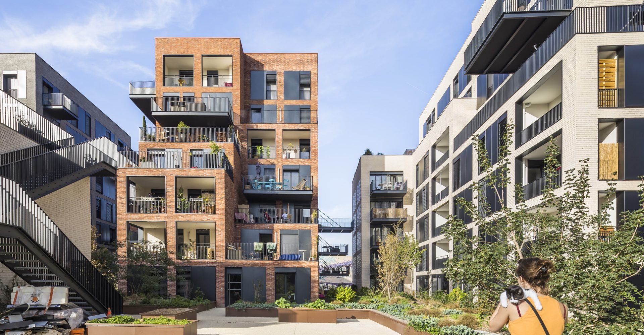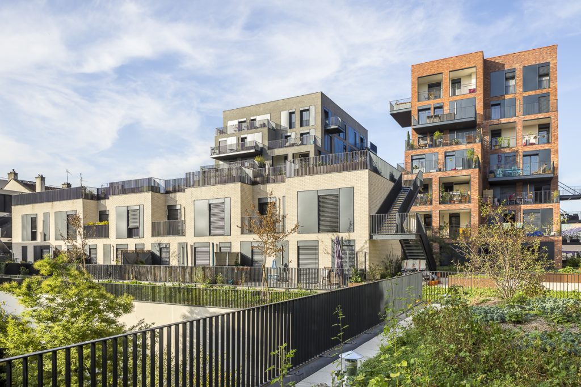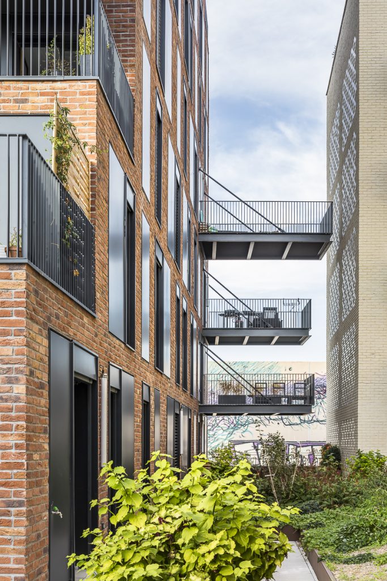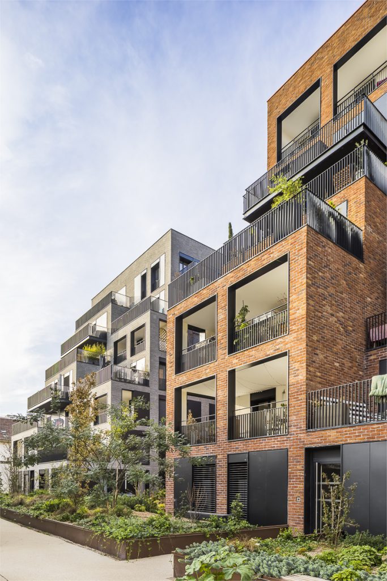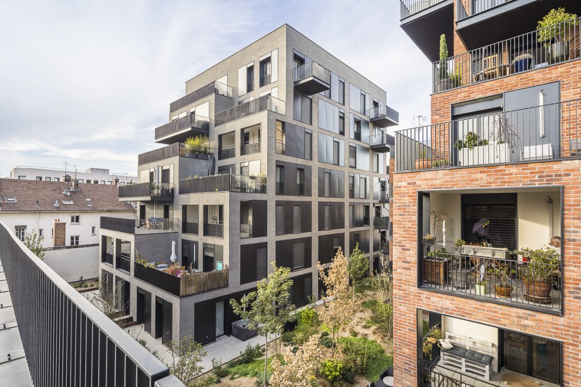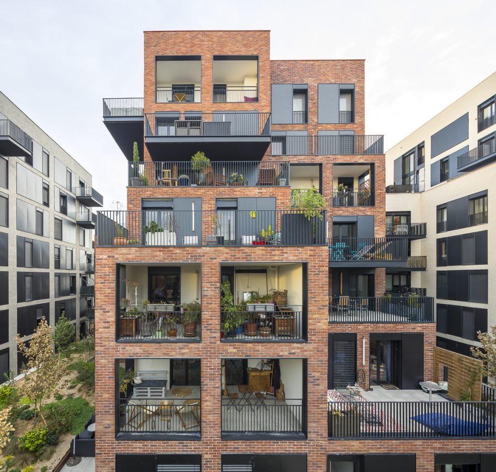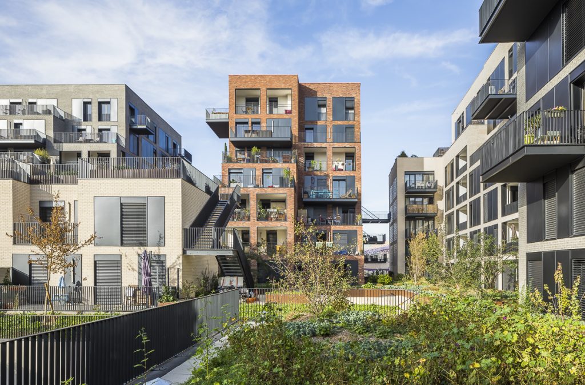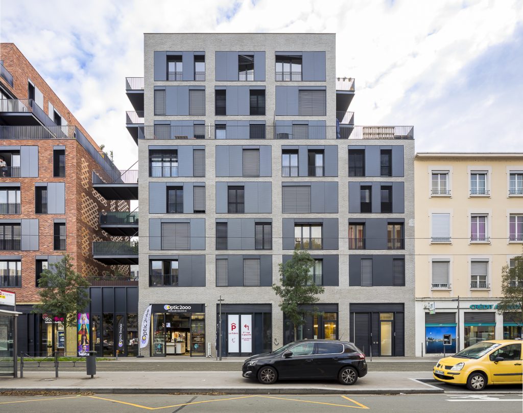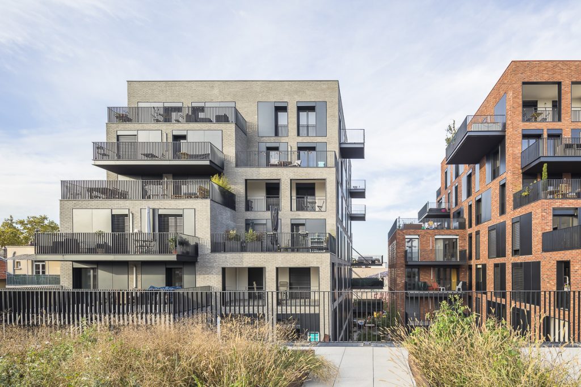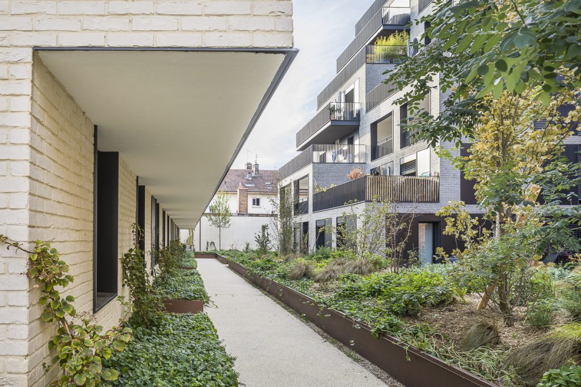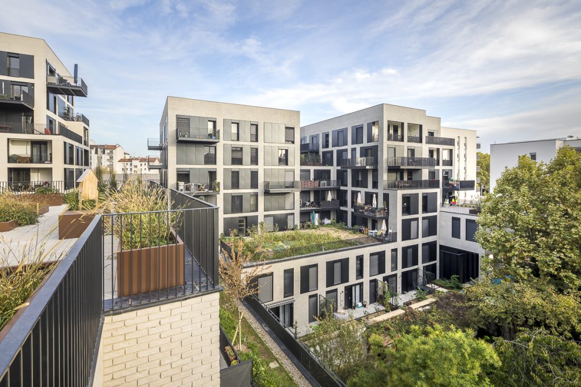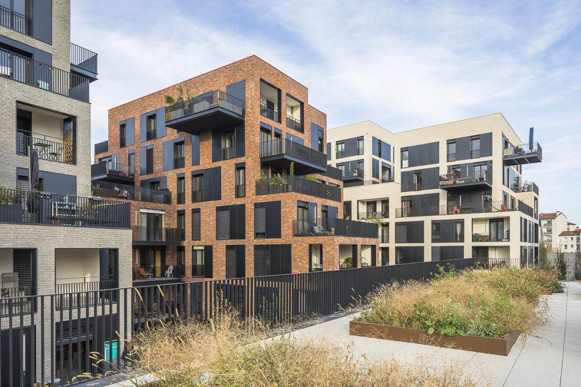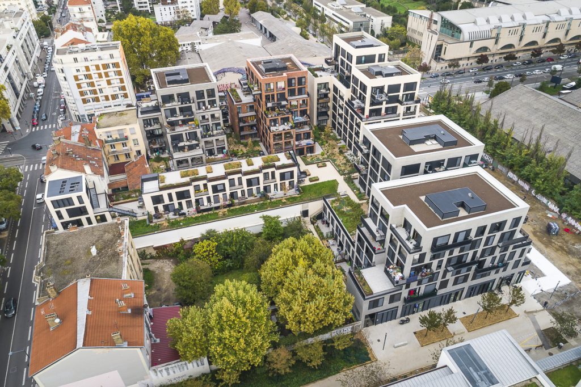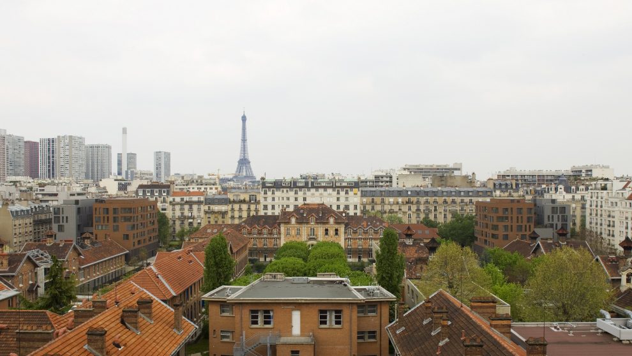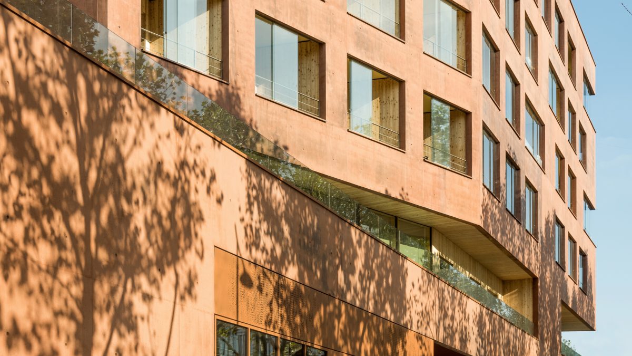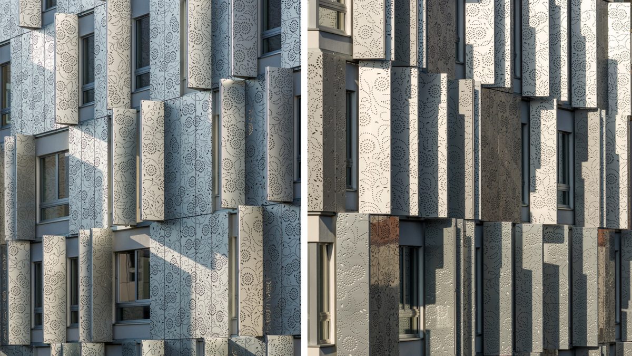Co-contractor architect : XNDO
A major challenge for the Gerland sector.
The lot Fontenay, which brings together a housing program and a retail hub, represents a major challenge for the Gerland sector.
The diversity of urban contexts has led us to propose volumetries, typologies and architectures that adapt to each urban situation encountered.
To respond to this diversity of contexts, we have imagined a landscape island which, like a medina, articulates the different levels of the city and is adaptable, both volumetrically and in terms of typology and architecture.
It’s a city-building that, from every angle, offers both unity and friendly views for pedestrians and neighbors alike.
This micro-urbanity creates a heart of the block to be lived in and explored, where emptiness becomes an element of distance and connection, but also of sharing by the whole neighborhood.
The architecture reflects this urban serenity, with a single material, brick, giving the project its coherence and unity.
This material, which also refers to the site’s industrial past, inscribes the building in the history of the place.
Photographie : Sergio Grazia
