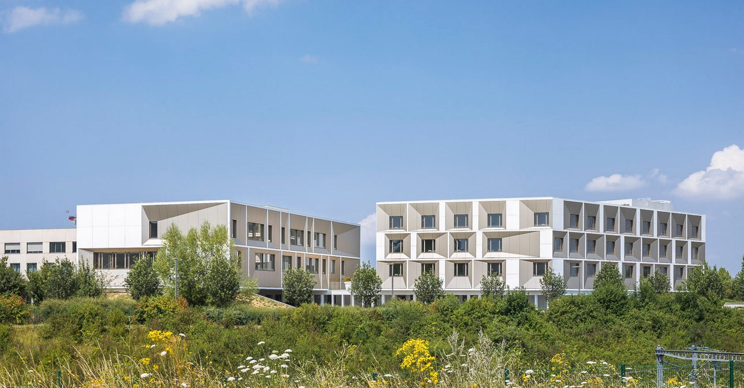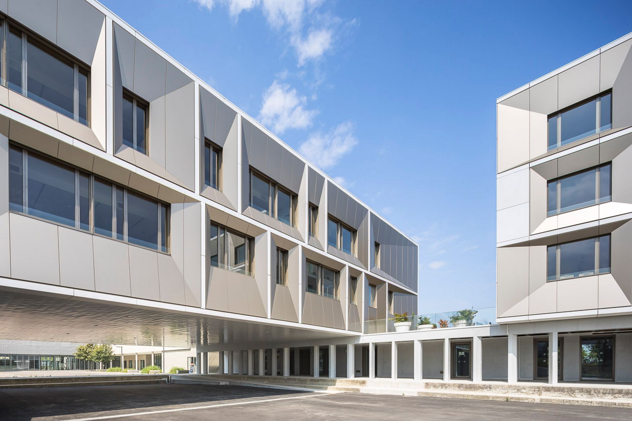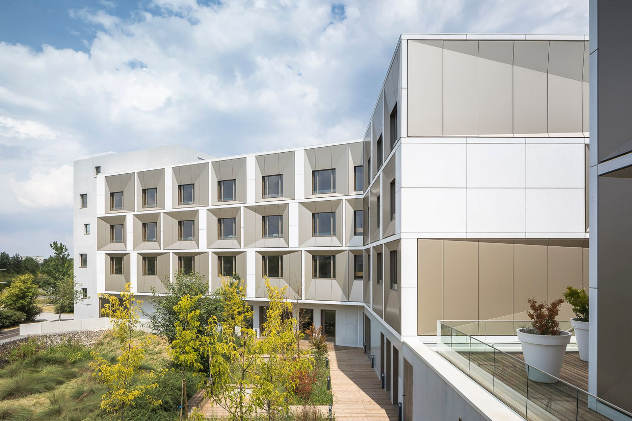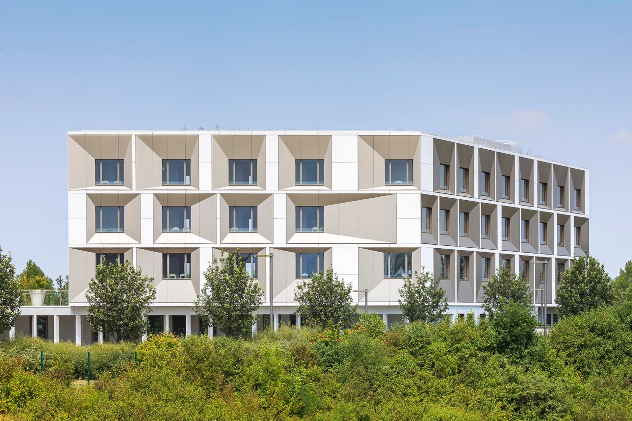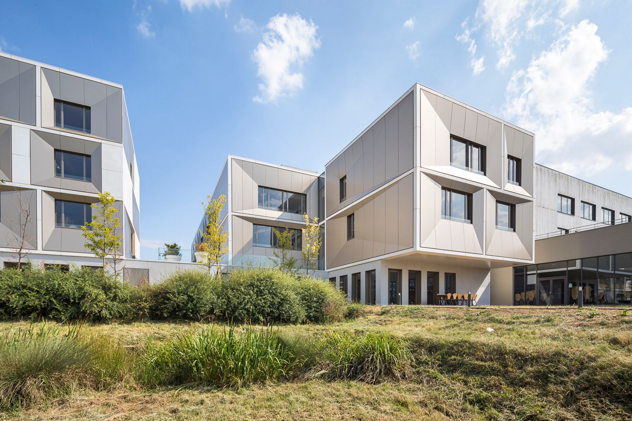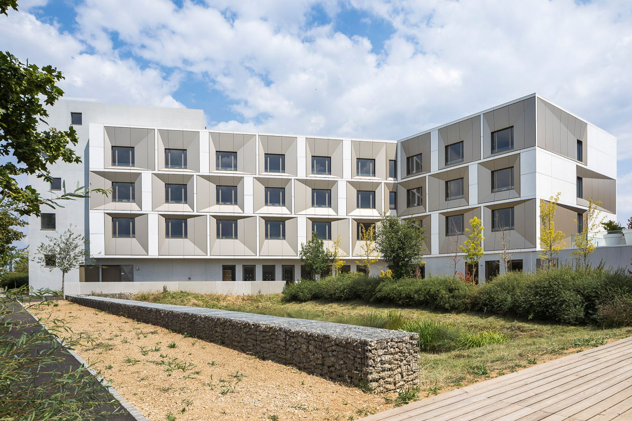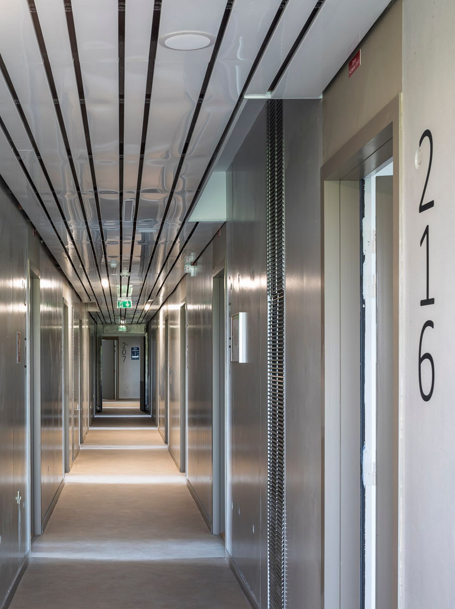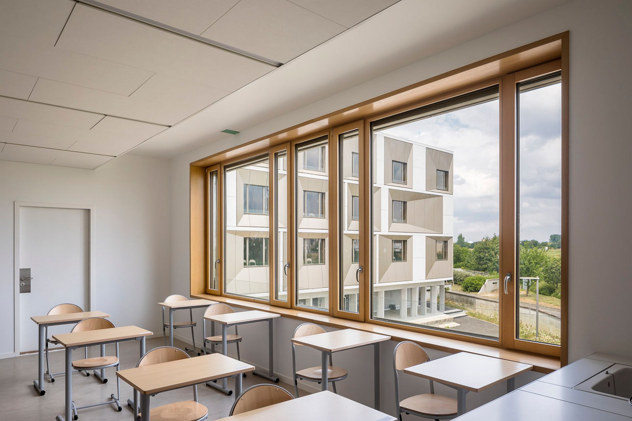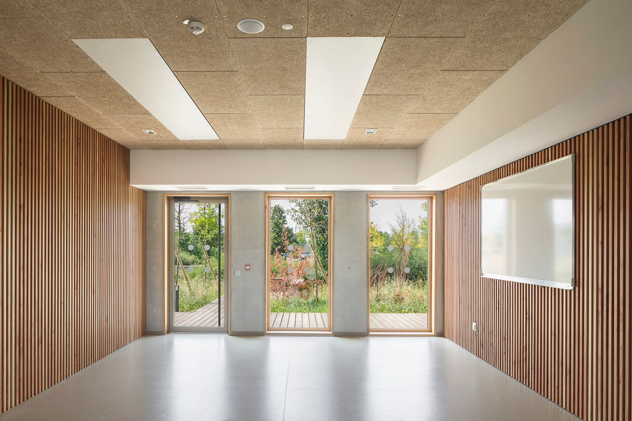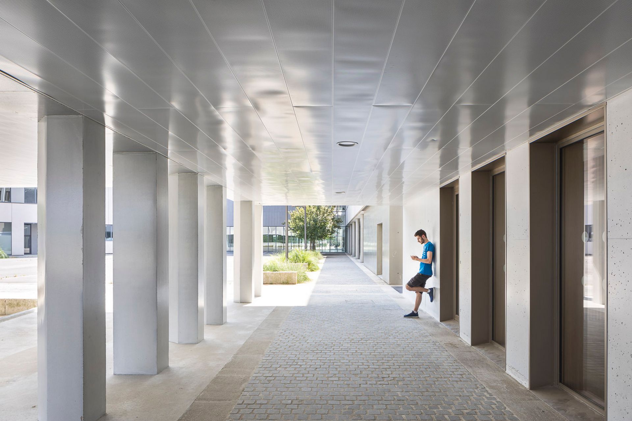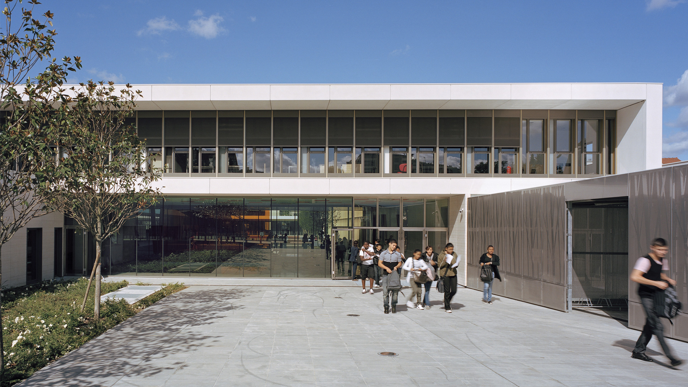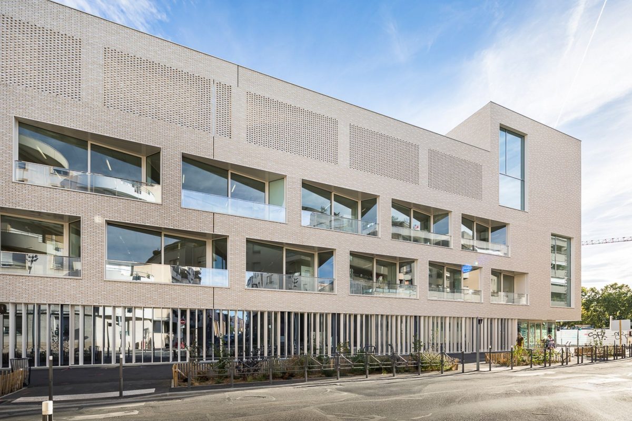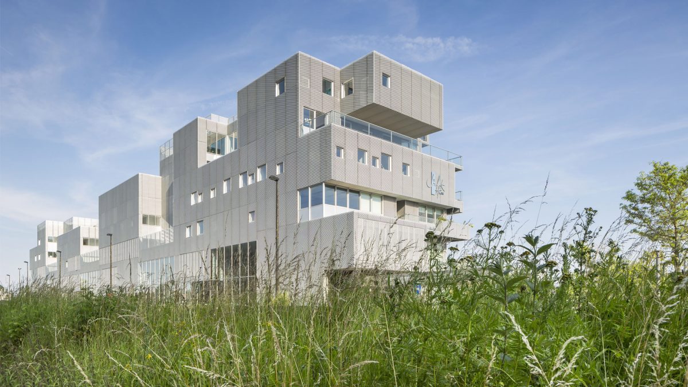The extension of the Lycée Emilie high school du Châtelet extends the existing volume and restructures the exterior spaces, adapting the establishment to its new constraints without neglecting architectural coherence.
By restructuring the outside spaces, our intervention extended the Emilie du Châtelet high school adding boarding facilities and teaching spaces by restructuring the outside spaces.
The operation aimed above all to improve the school’s operations and maintain its aesthetic consistency.
The extension is compact in its continuity of the existing volume and avoided spreading out over the whole plot; this confrontation required a balance between recesses and openings. The whole complex focuses on sports and landscaped areas, conducive to relaxation and conversations.
A footbridge provides a link between the school’s temporal strata, separated by empty spaces. The external gallery linking the boarding facility hall and the school canteen is made of stained concrete, like the existing one. It enabled the external extension of the spaces, under the protection of the courtyard.
In the courtyard, spanned by the boarding school in the middle, playing with ground-levels made it possible to delimit spaces and their continuity by varying the atmospheres.
Consistency and complementarity were the key words for this extension.
The volumes are simple; on the facade, the anodized aluminum frames give a third dimension to the openings with an elegant play of shadows.
The interior spaces also focus on the windows, enhanced by light-colored wooden coping that give them a comfortable thickness, whether in the classrooms or in the boarding rooms.
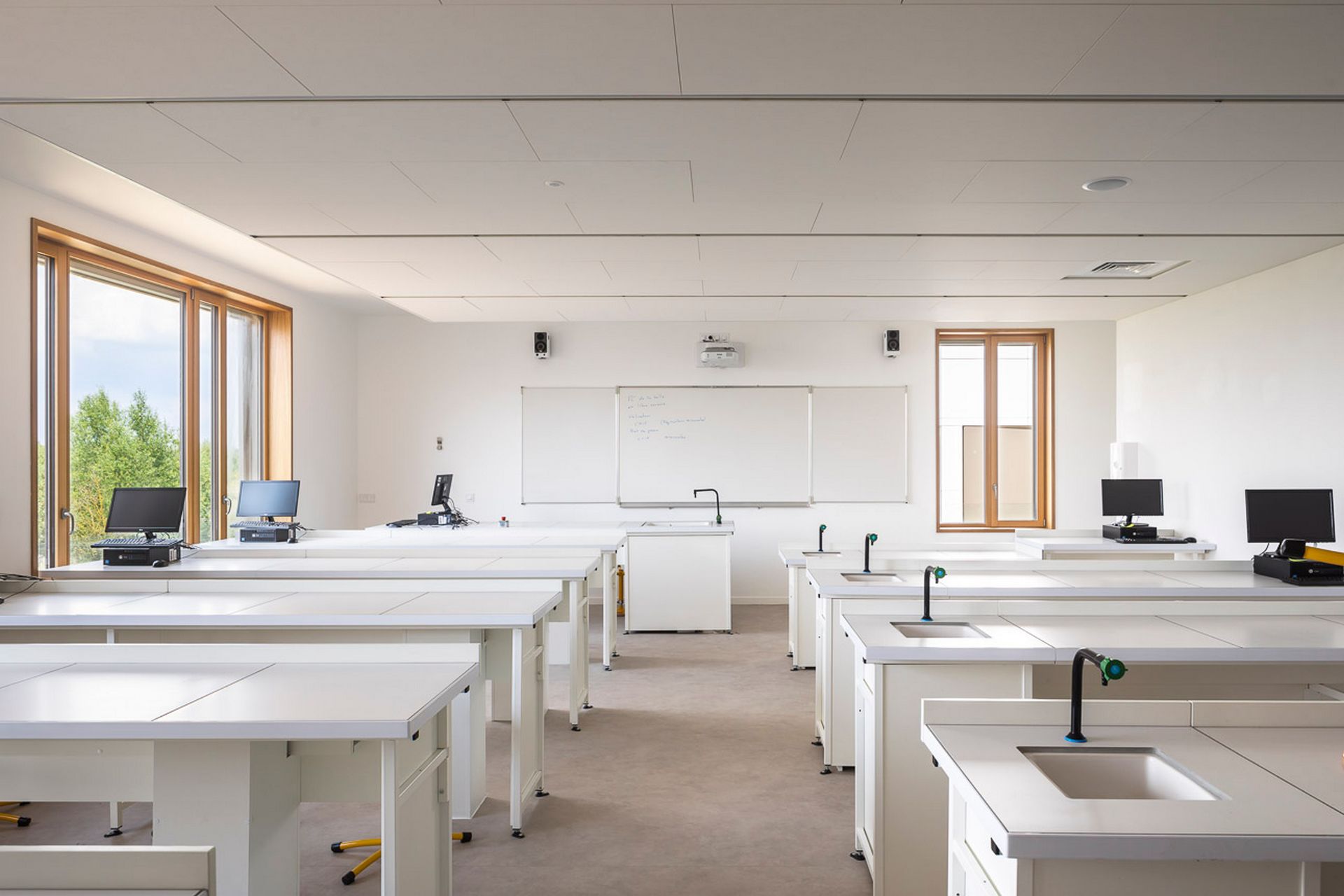
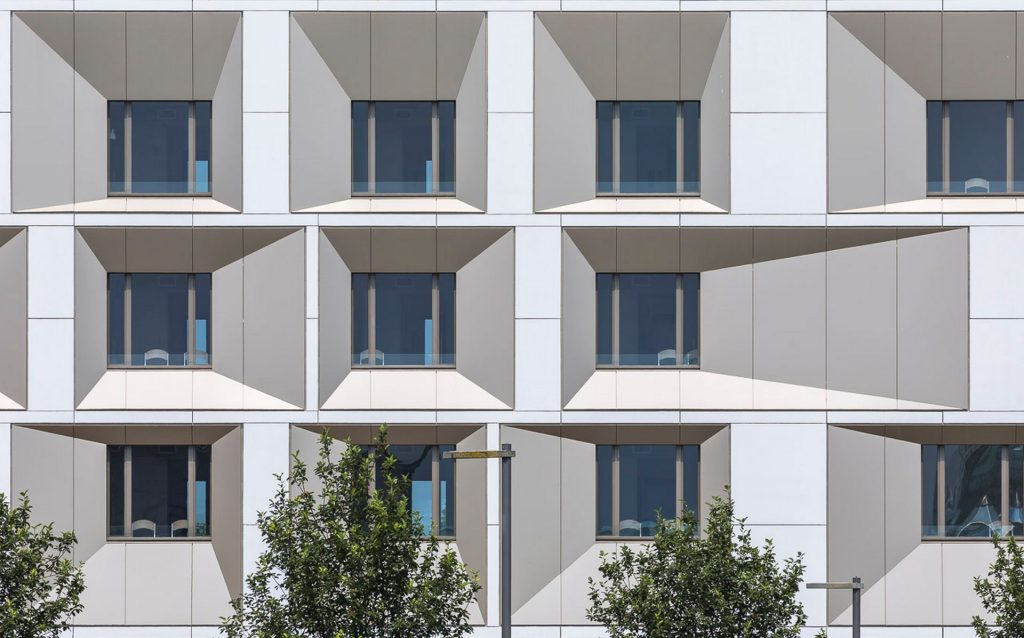
Photographie : Sergio Grazia
