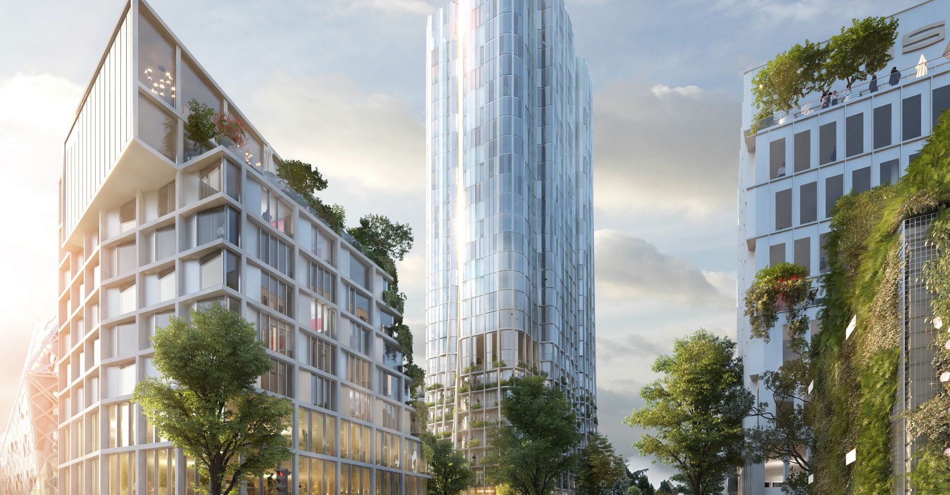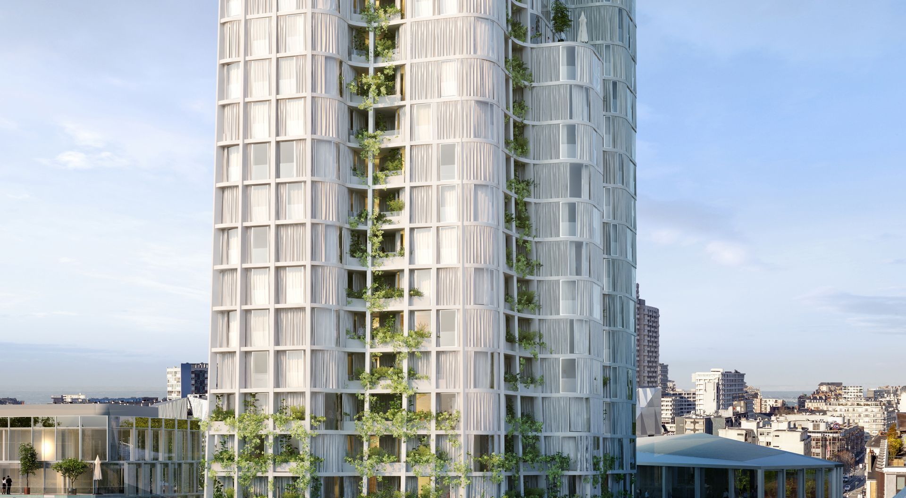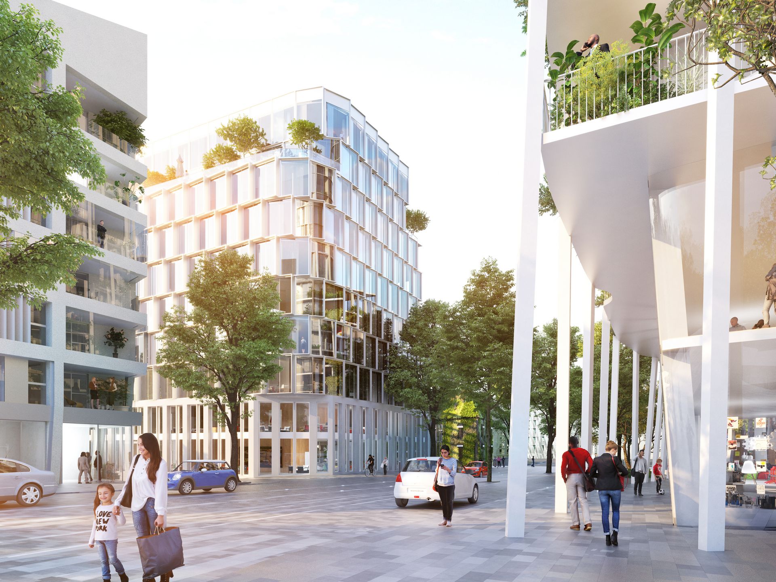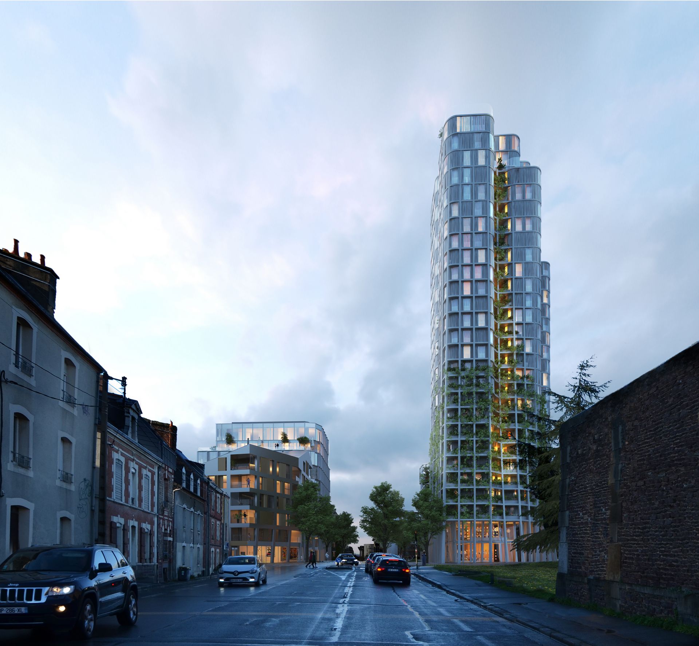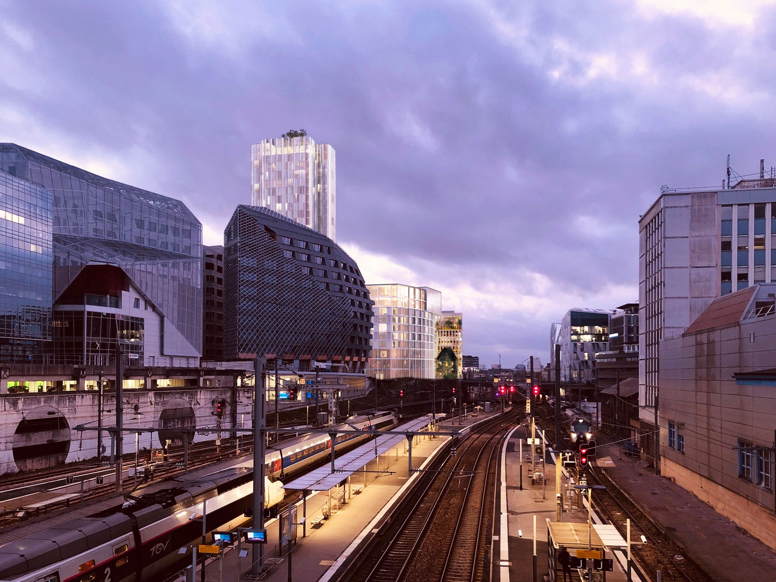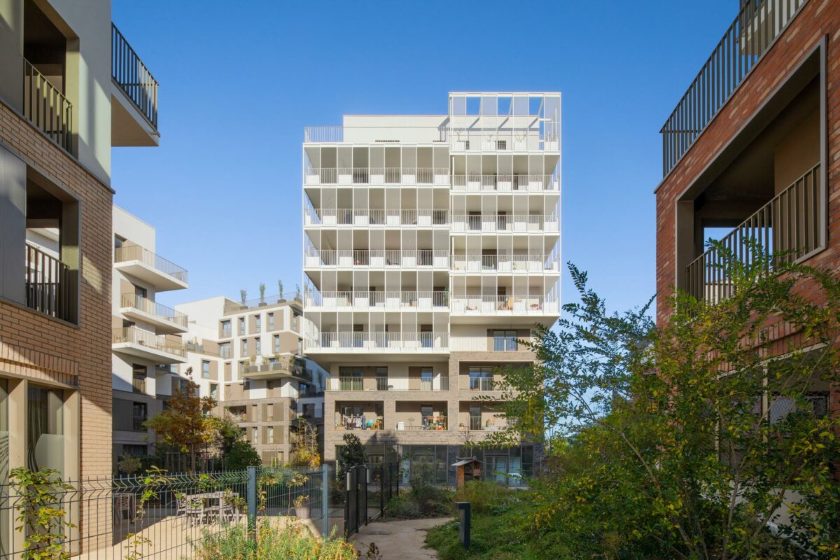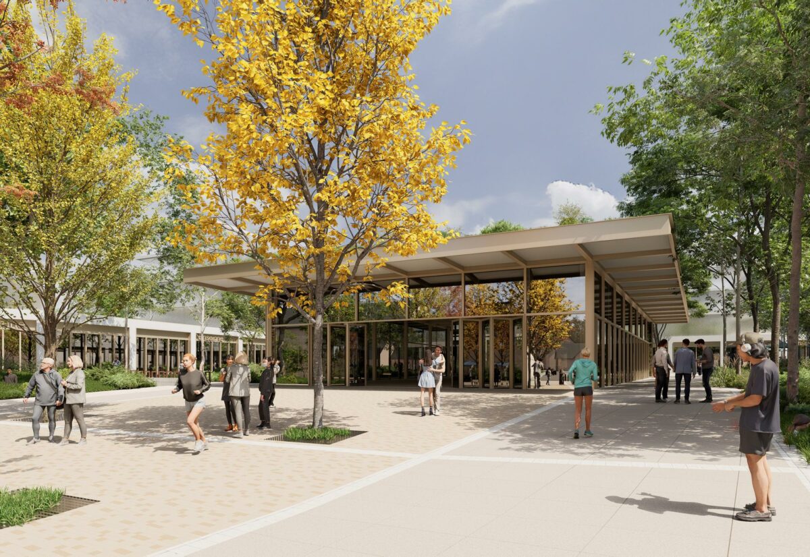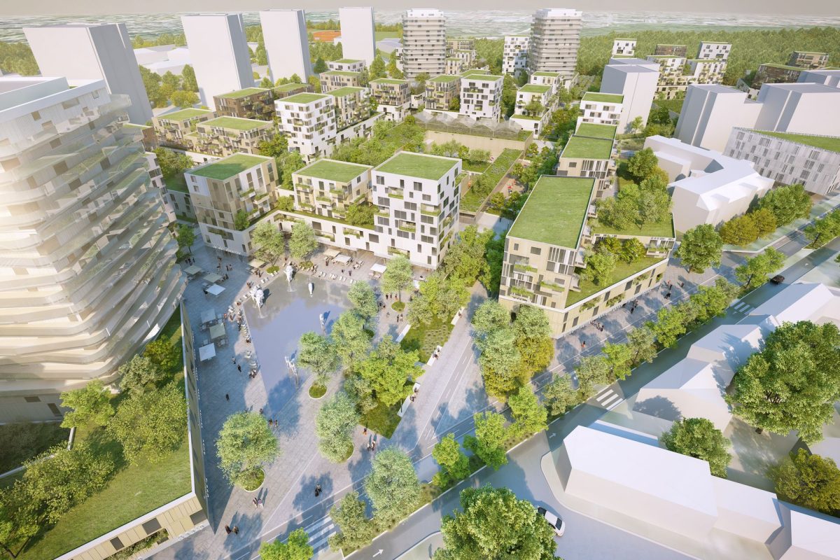Project in partnership with Marc Mirmam Architecte et LineUp Architecture
The city of Rennes is at a key moment in its urban development. This consultation will provide a link between two of the city’s polarities: between the south and north of the railroad lines, between the Féval and Blériot districts and the historic center of Rennes, linked to each other by the Rue de l’Alma.
The proposal by urban planners FGP(a) for these blocks makes a bet on density, using buildings like rocks that already constitute its particular identity; this is reinforced by the mix of programs and by the high-rise tower that will become its symbol.
The program includes an 88 m-high residential tower, a hotel, social housing and SAMSIC’s head office.
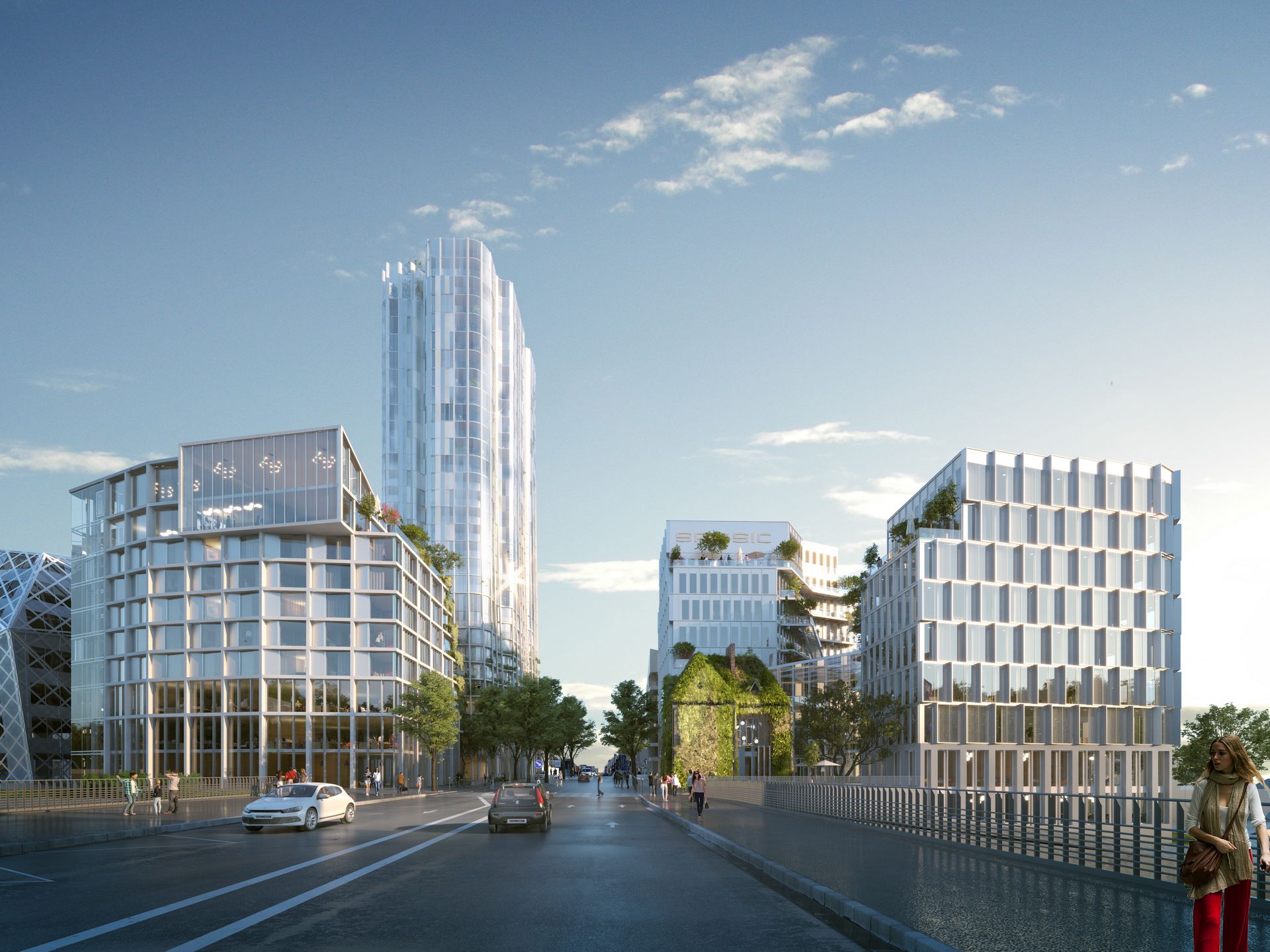
Although our project corresponds to the 3rd generation of buildings, the urban order and the objects we’re proposing are not mimetic. We accept the notion of architectural singularity, but also of unity.
Our approach begins with the development of an overall morphology whose unity is given by sculpted volumes, which optimize the comfort public space, its sunlight and the quality of the interior spaces of each program. Placed in continuity with neighboring blocks, our rocks are also singular volumes, anchored in the ground; from this skyline, whose height corresponds to the traditional city, emerges and stands out the moving silhouette of the tower.
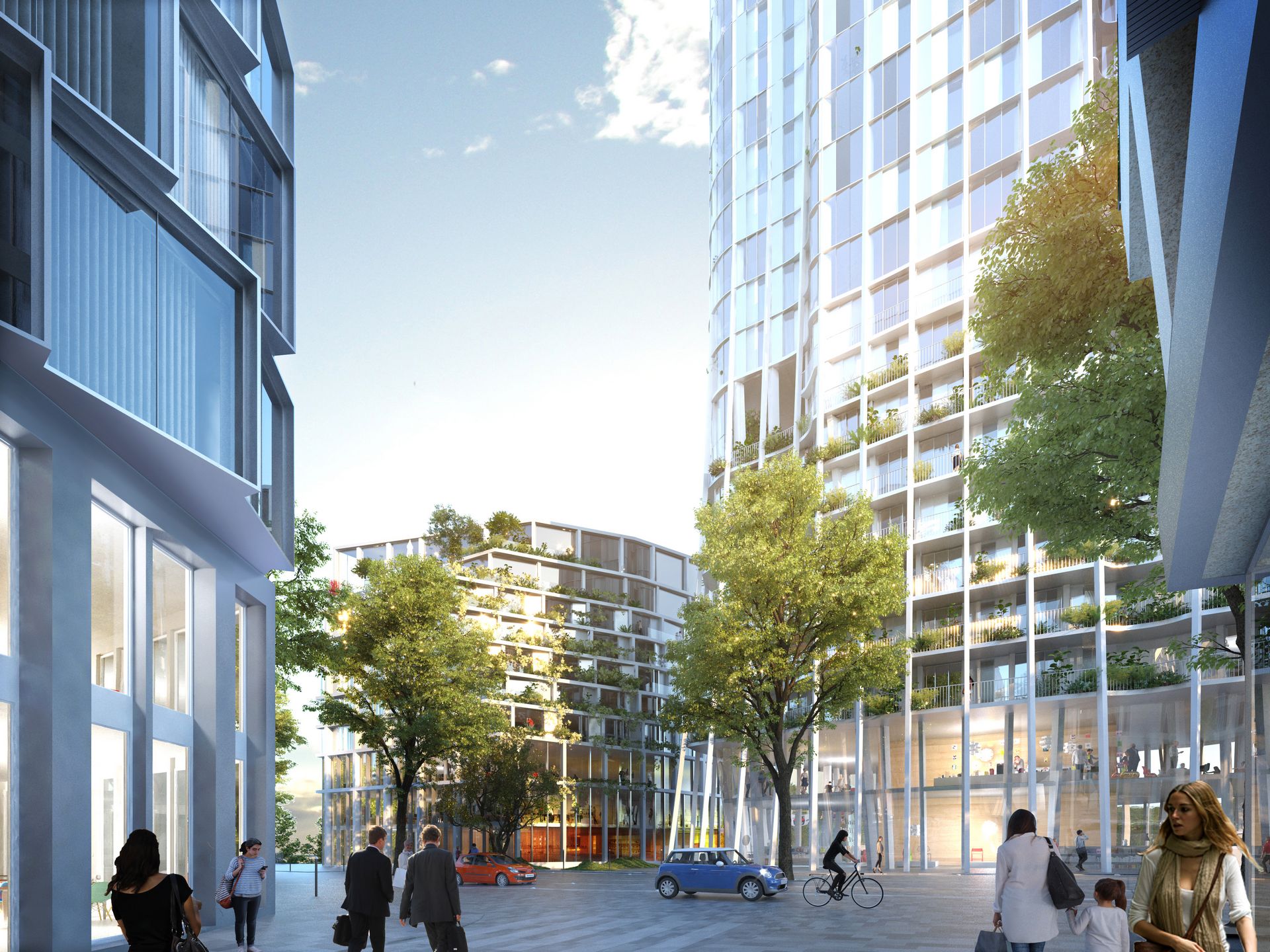
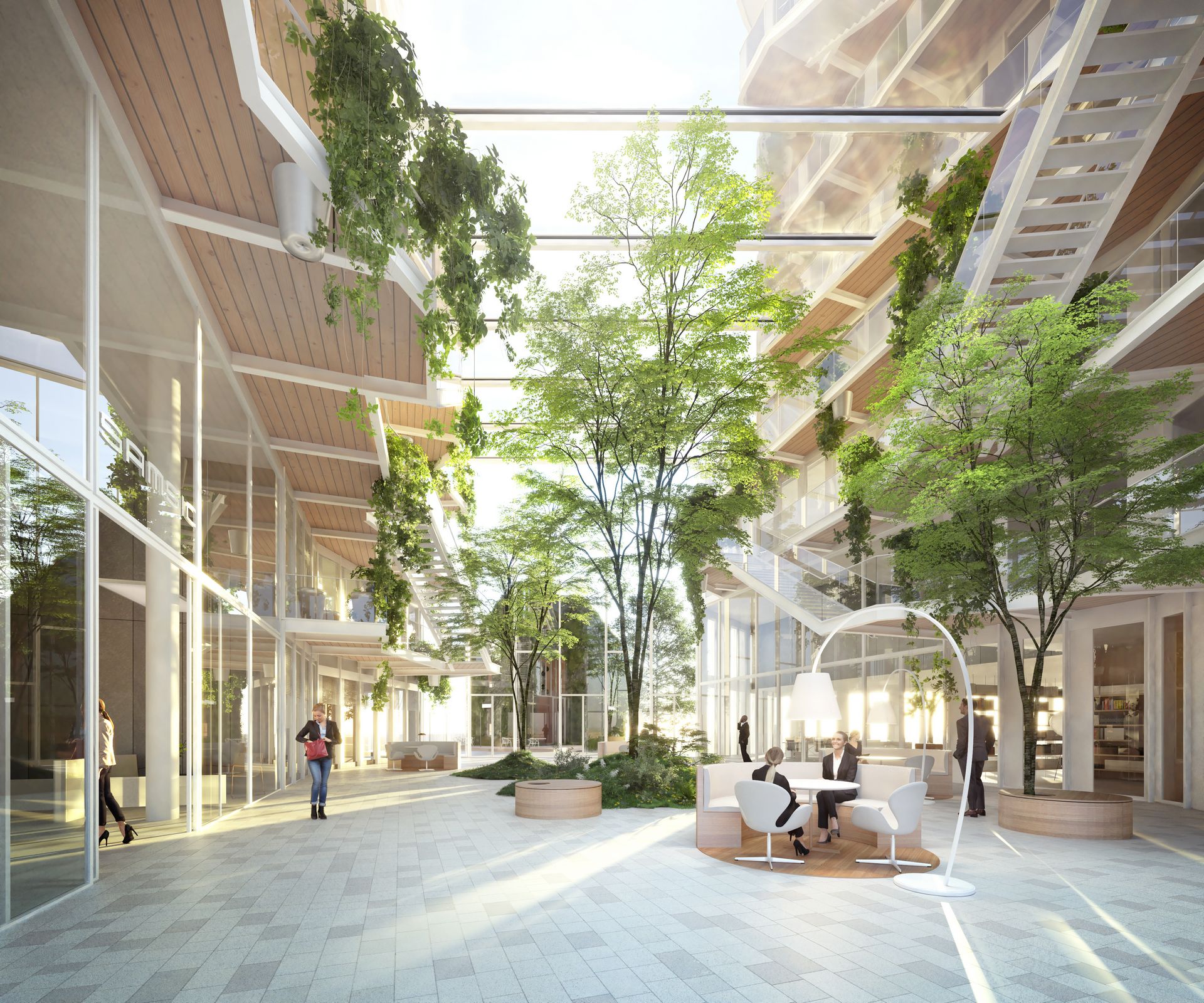
With the support of bioclimatic design tools, we also sought to make the most of the best exposures, minimizing shadows and masks to ensure that each room of the composition blends into the overall shape and benefits from maximum spatial qualities.
The cutting of these specific volumes also facilitates gradual changes of scale and the passage from a great height to that of a pavilion.
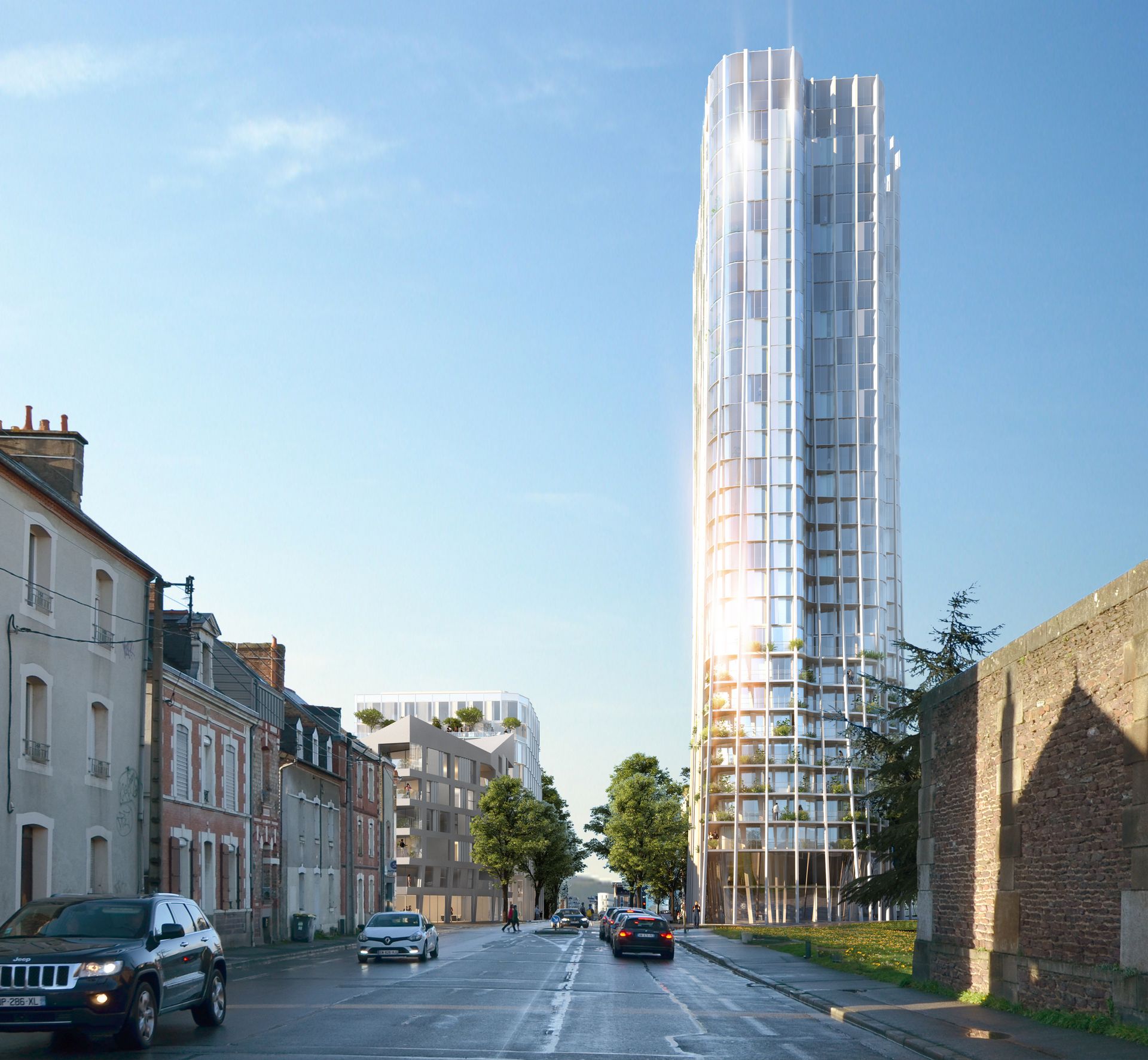
Unity is equally achieved through architectural elements: latticework, scale joinery, motif, visible structural grid, aesthetic system.
This aesthetic line is passed from building to building, and is adapted to meet the different needs, uses and specificities of each program. The work on depth and changing rhythms responds to different orientations, situations and contexts, without neglecting unity.
