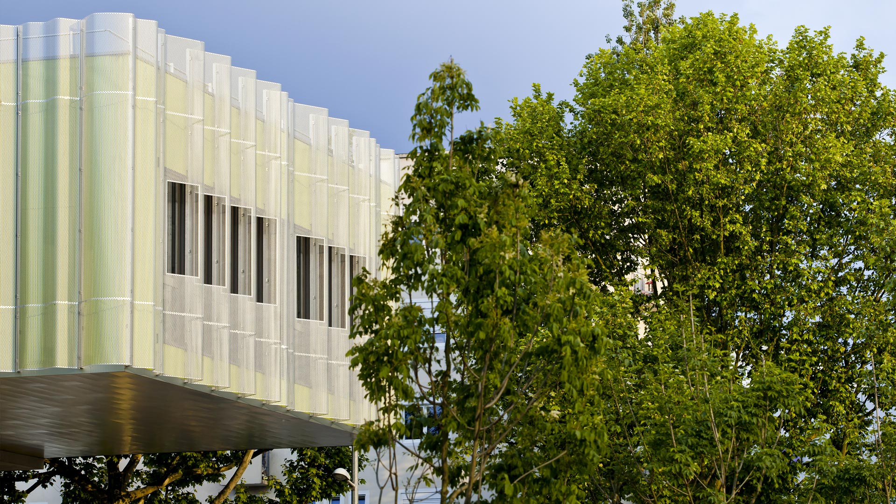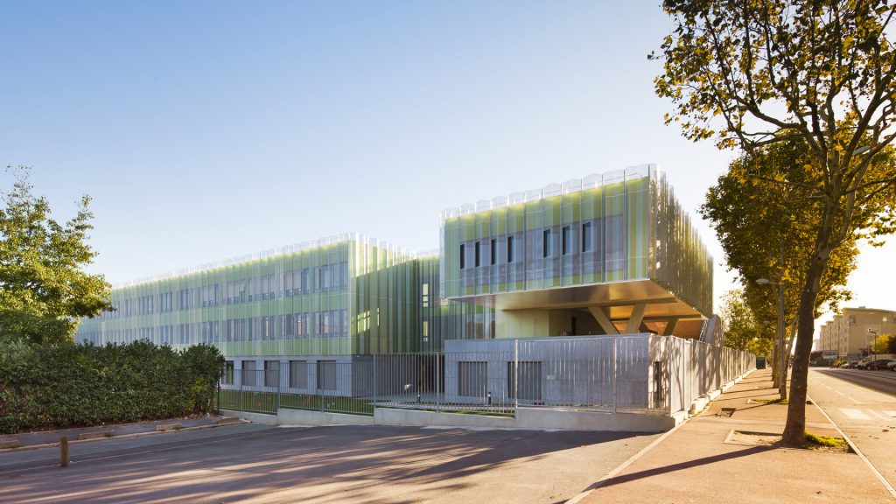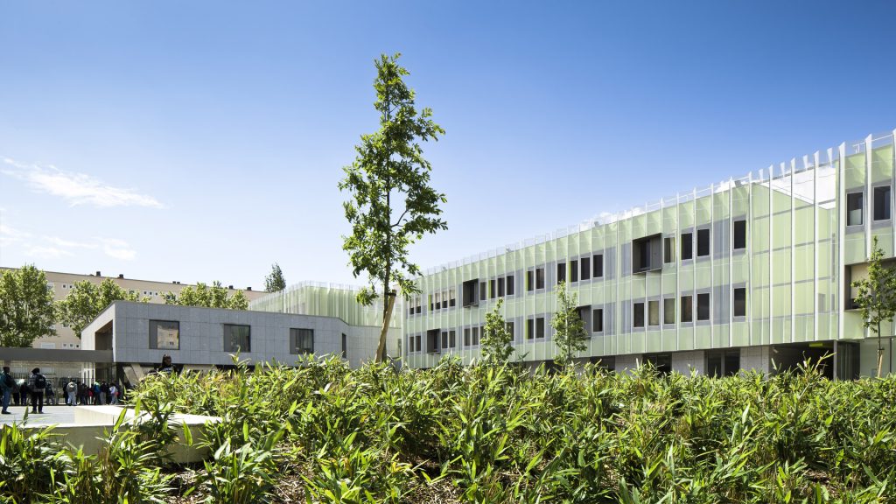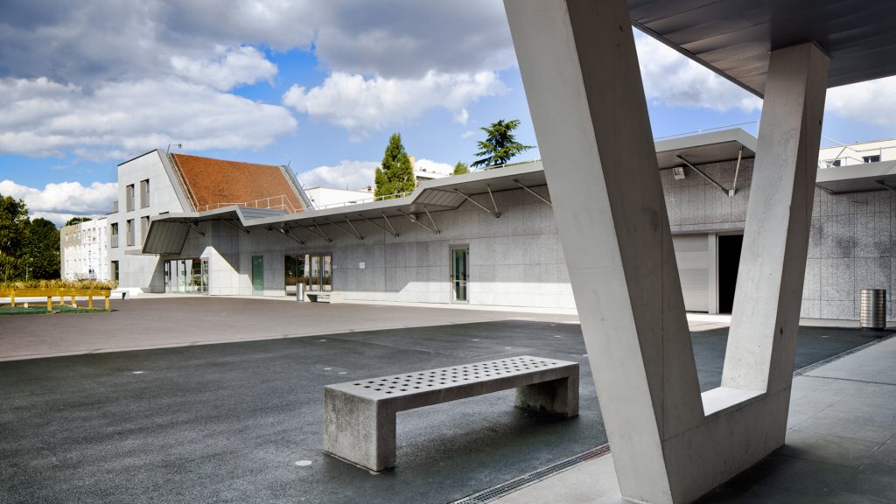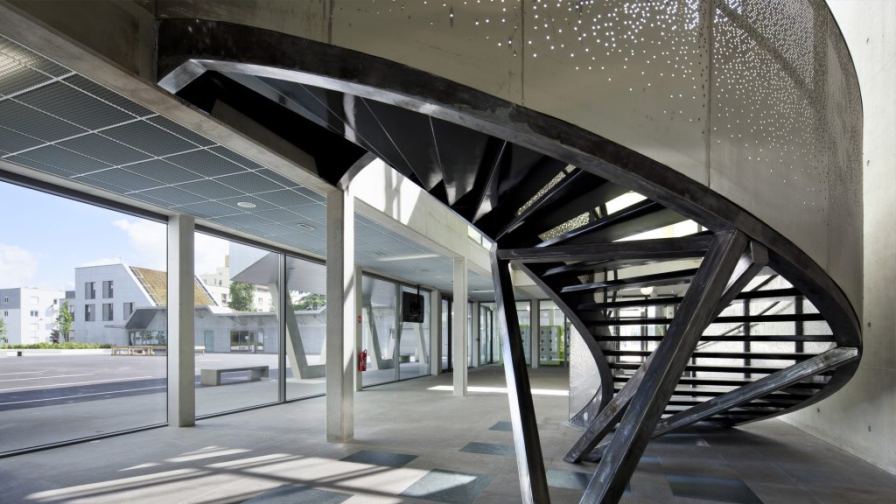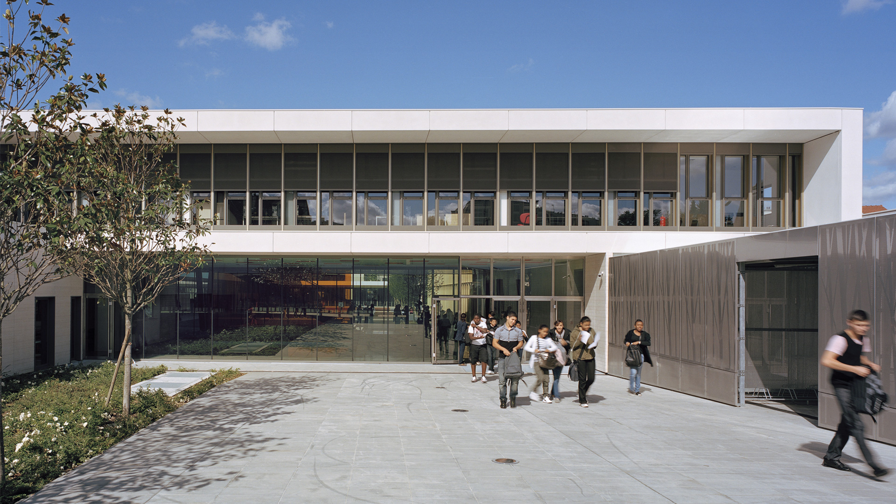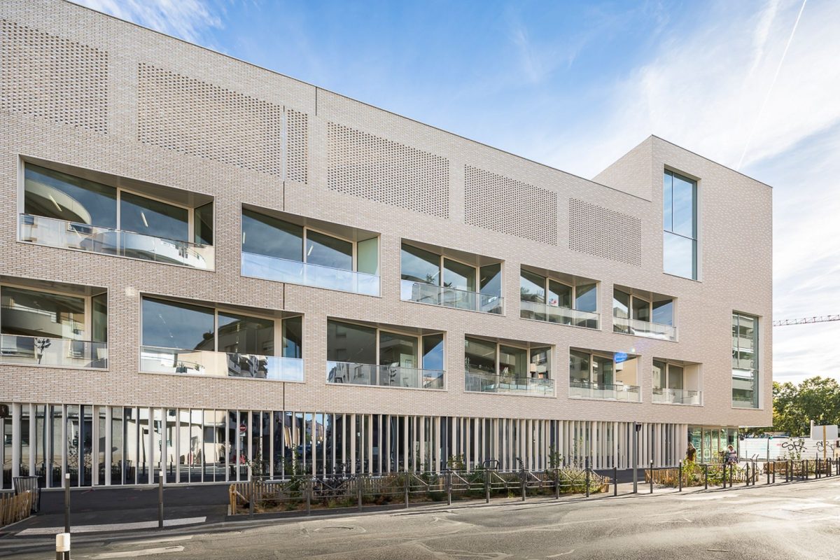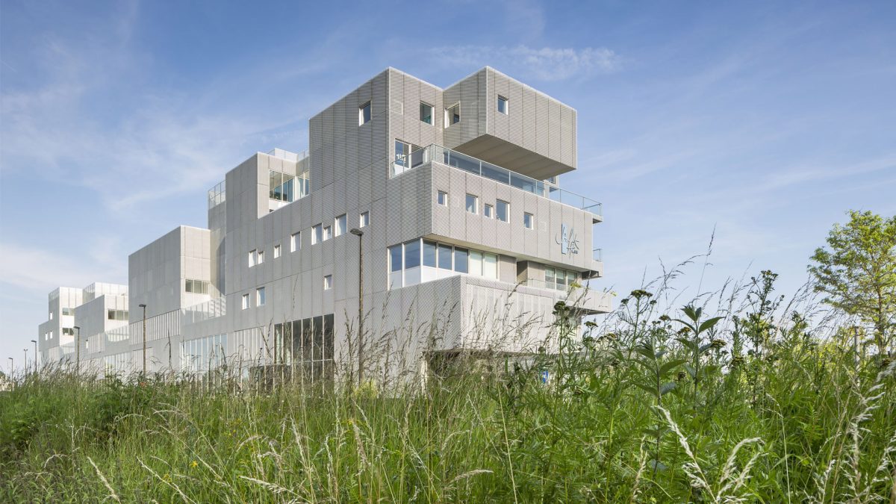A sculptural superposition of aerial volumes.
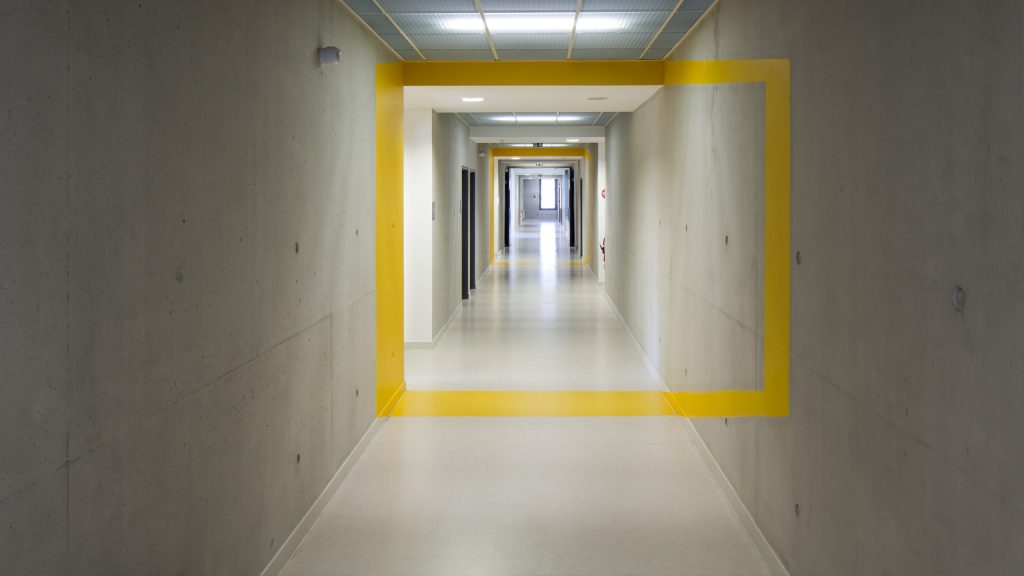
Located at the corner of rue Casalis and rue Laplace, the Collège Amédée Laplace is served by a generous forecourt. Its program revolves around an open playground and an overhang on the scale of the neighborhood.
Like an interior urbanity, this figure provides pupils with landmarks and an easy-to-read overview of the school’s general operation. On the west side, a linear, three-story building houses the classrooms. It is intersected in the middle to naturally illuminate the circulation routes and visually reduce the effect of length.
The building along rue Casalis houses the specific programs: hall, multi-purpose room, library and art room. It is marked by a sculptural superposition of airy volumes that play with shapes, textures and colors. This assembly reinforces the visibility of the main entrance and echoes the metallic undulation of the façade’s cladding. Totally autonomous, it acts as a curtain and solar protection. The lightness of its mesh contrasts with the minerality and opacity of the Valls stone base. Earth, air, light, fluidity, micro-urbanity, identity – these are the foundations of the project, which combines a classical tradition with a more contemporary take on the envelope.
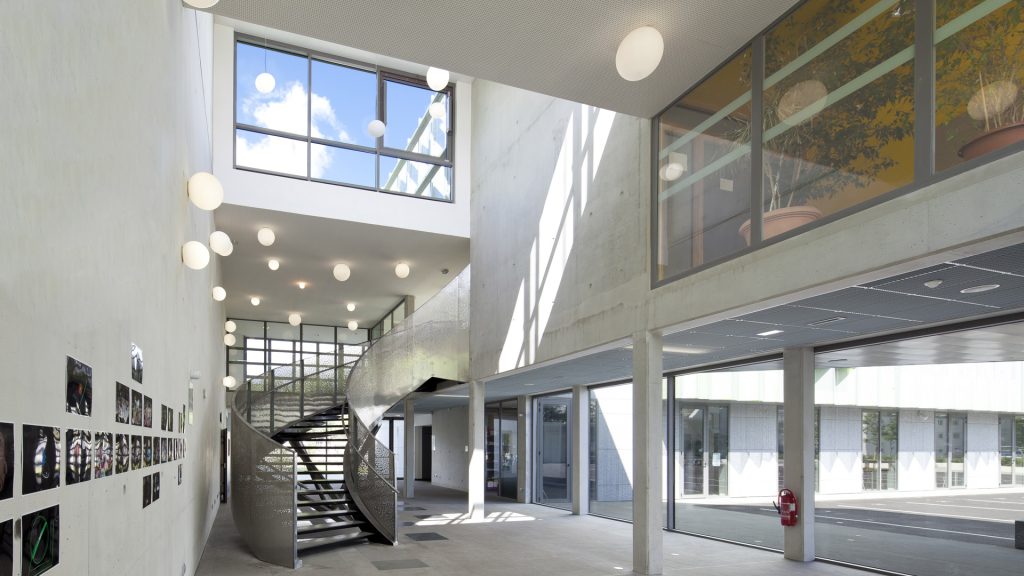
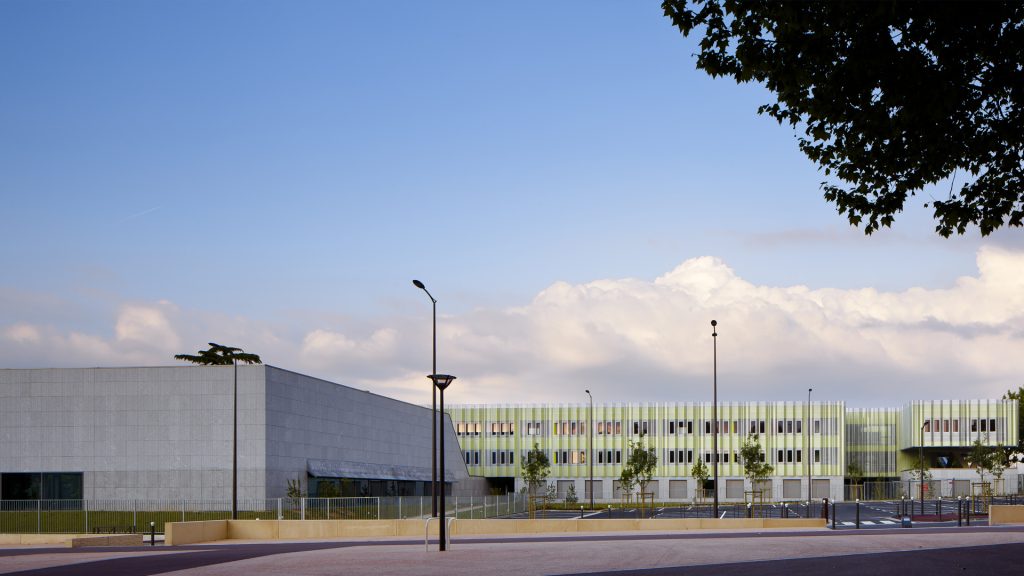
Photographie : Sergio Grazia
