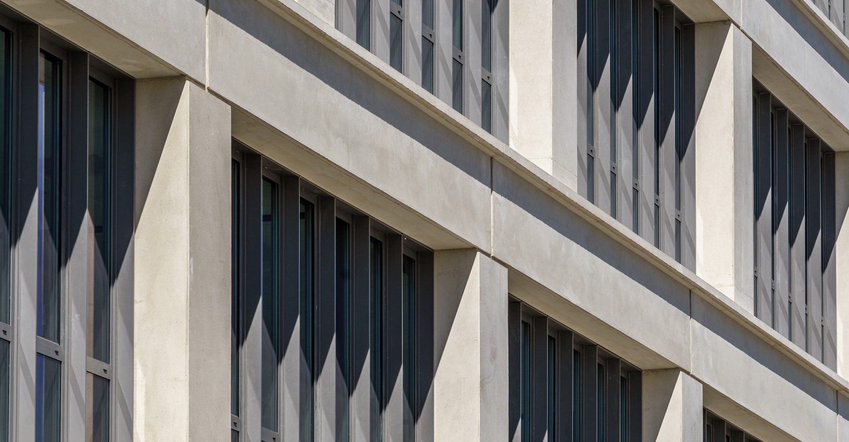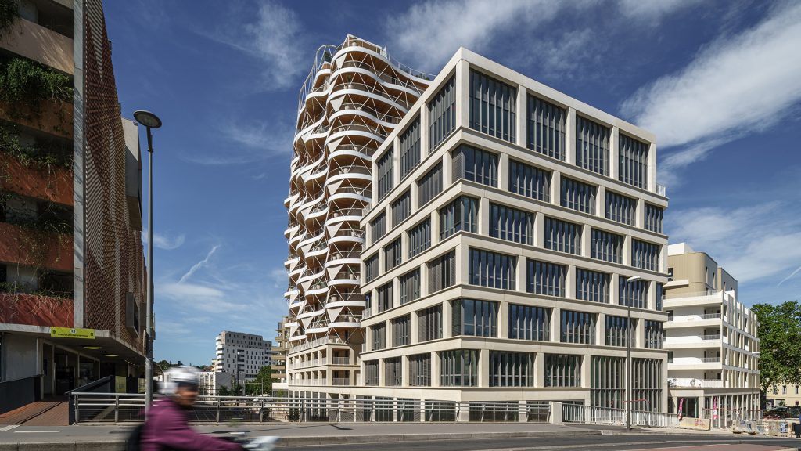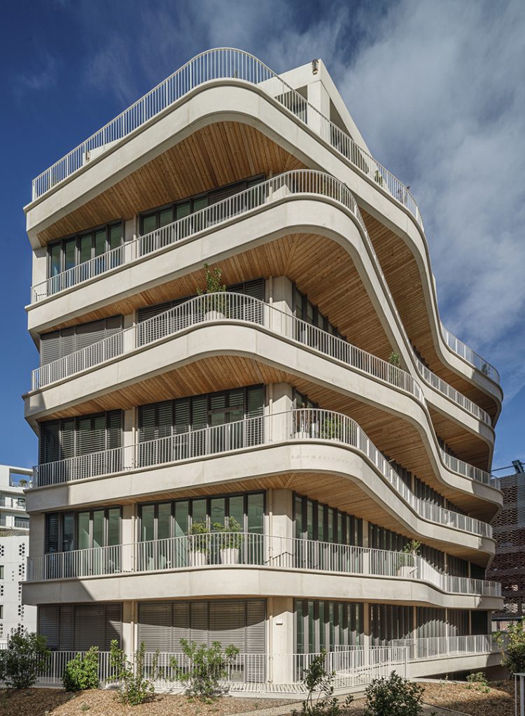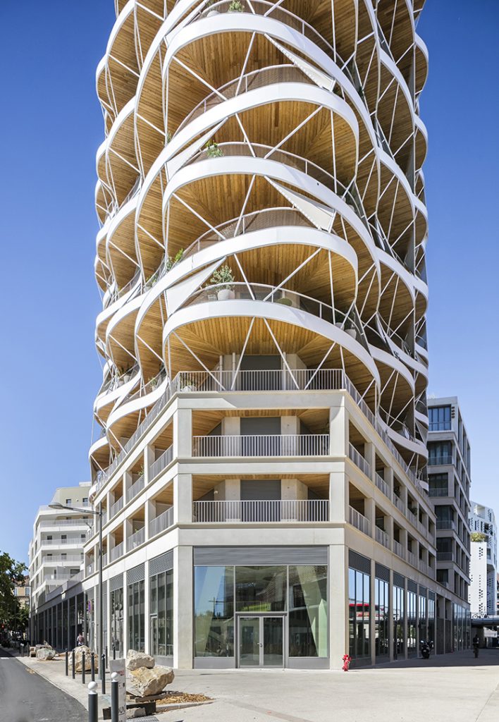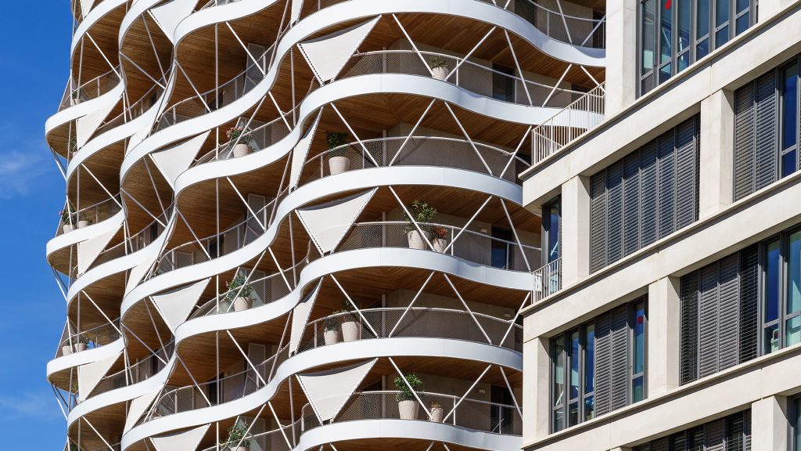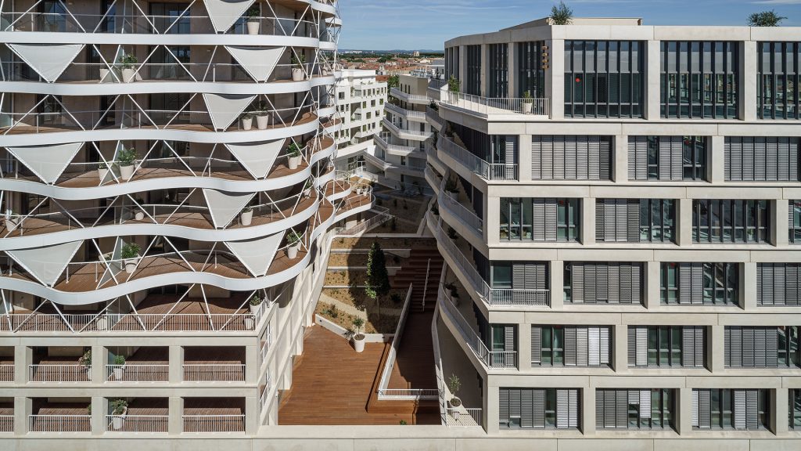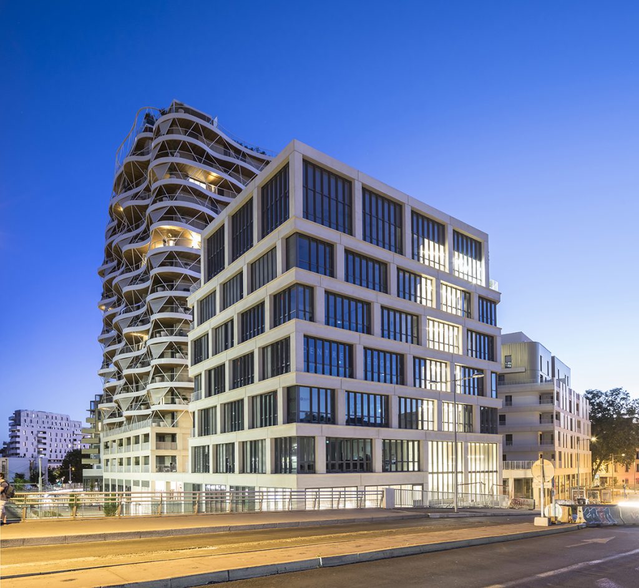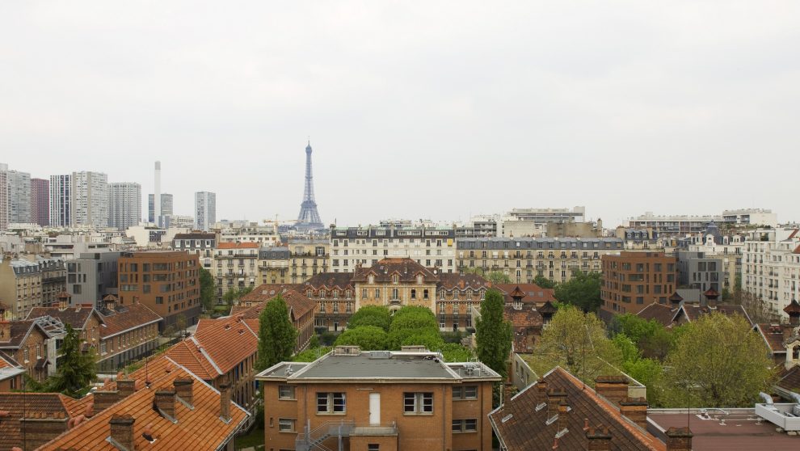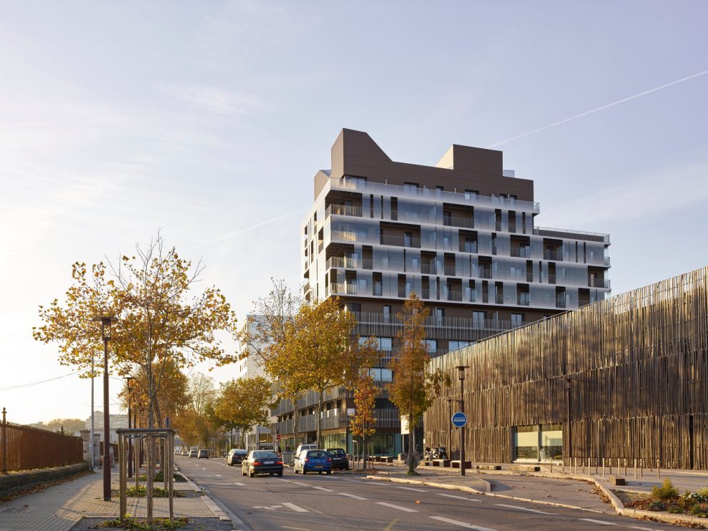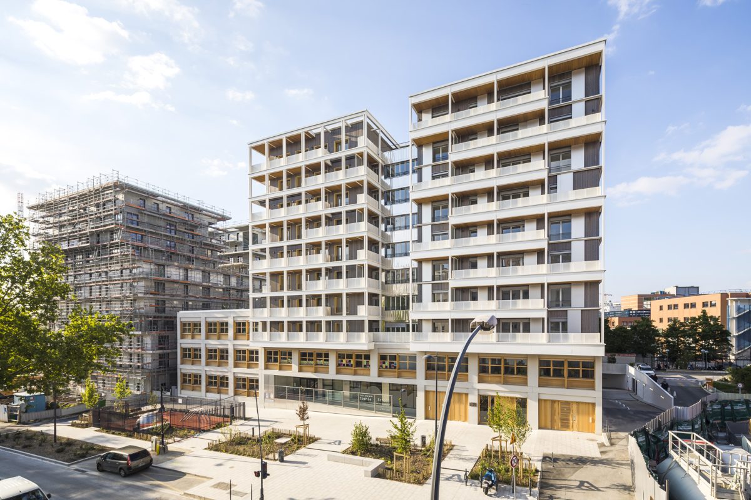Like a stone ribbon !
The first register on which we worked addresses the historic city, the lower town. It is represented by a stone-tinted architectural concrete base of varying heights. Like a ribbon of stone, its architectural orthogonality unites all the programs that make up the block. It includes a retail base and six-story office building facing the station. The second register focuses on the distant, upper city. The project’s two urban and architectural themes of base and emergence are illustrated by the structural choices made.
The city base represents the project’s lower skyline, directly facing the surrounding built-up fronts. Its warm, mineral materiality reflects Montpellier’s stone city, both in its historic center and in Ricardo Bofill’s light-beige concrete neighborhoods. The retail plinth follows a regular, regulated structural grid, in the form of porticos that create great transparency. The concrete is naturally tinted by the warm-colored sediments of the Montpellier region.
The offices extend this regular grid from the plinth to the sky, creating a continuous city plinth. After the silo parking lot, this building is the first facade of the lot and of the joint development zone to be visible from the south exit of the station. Its sober identity is marked by a 1.80 m offset in the grid from one level to the next, giving the offices dynamic facades. As with the plinth, the structural grid on the facade is in light-beige concrete, to ensure continuity of material.
Photographie : Sergio Grazia – Stefan Tuchila
