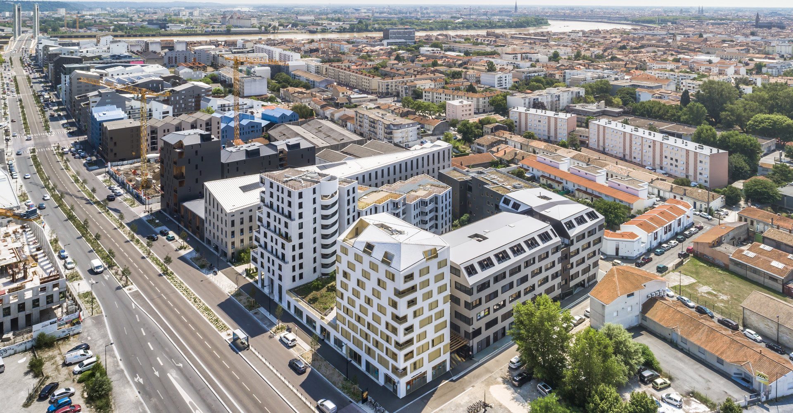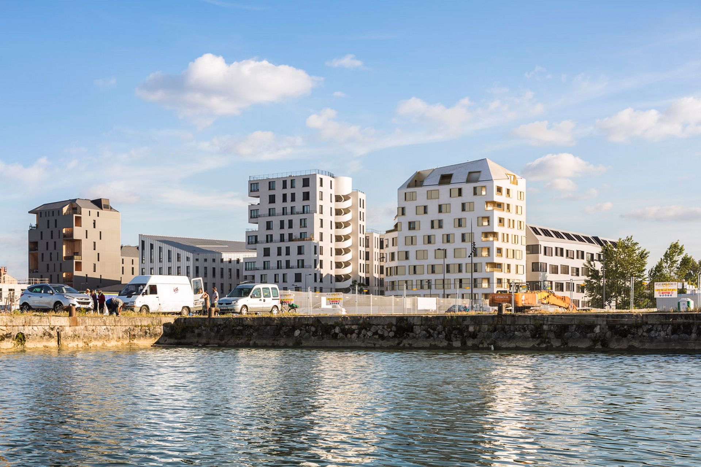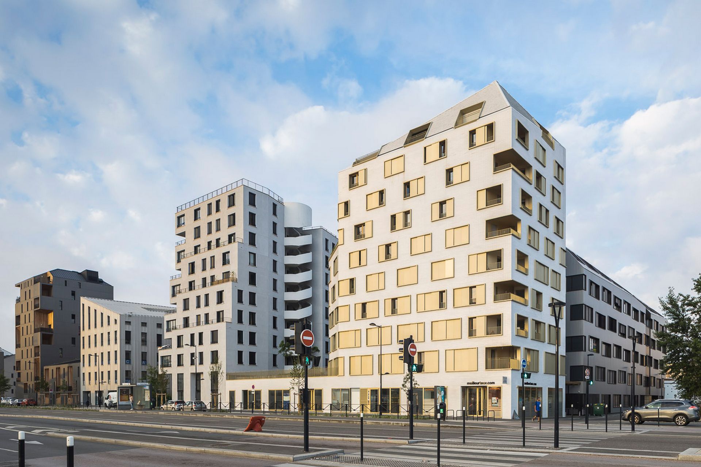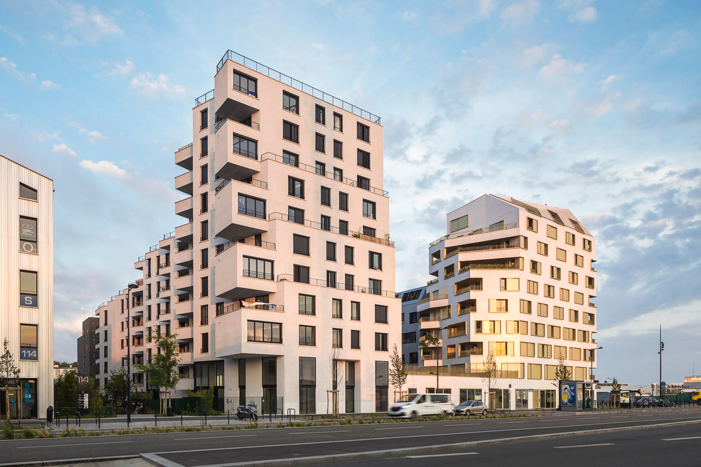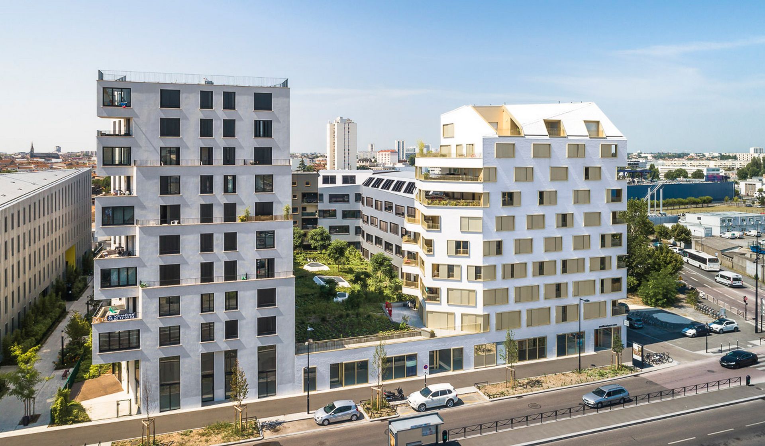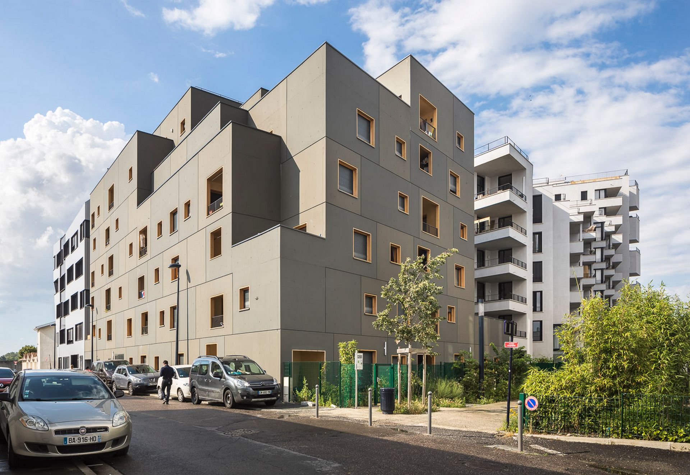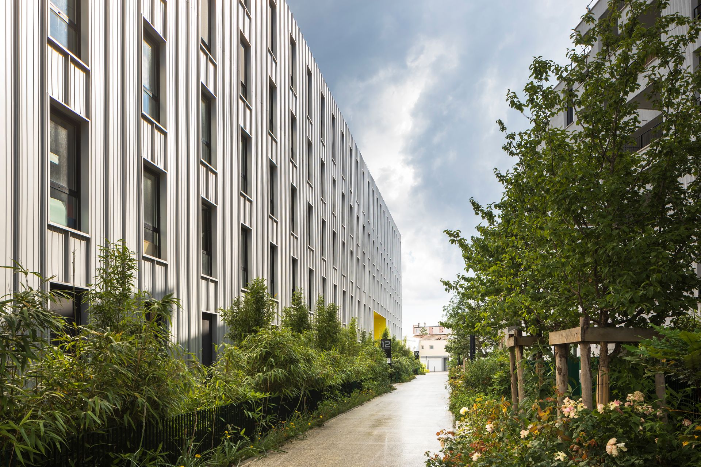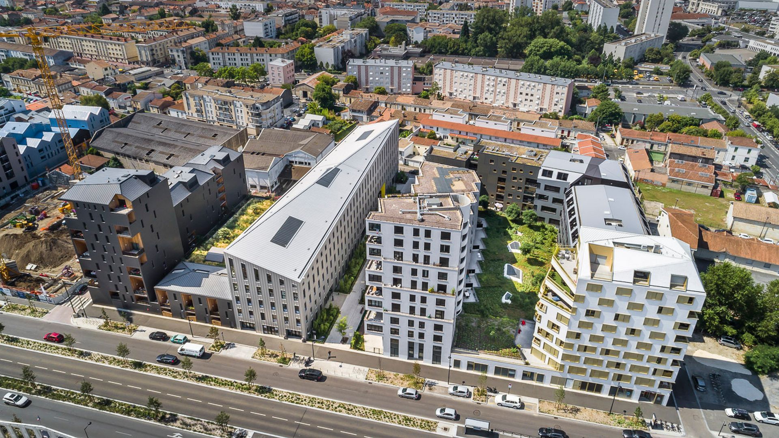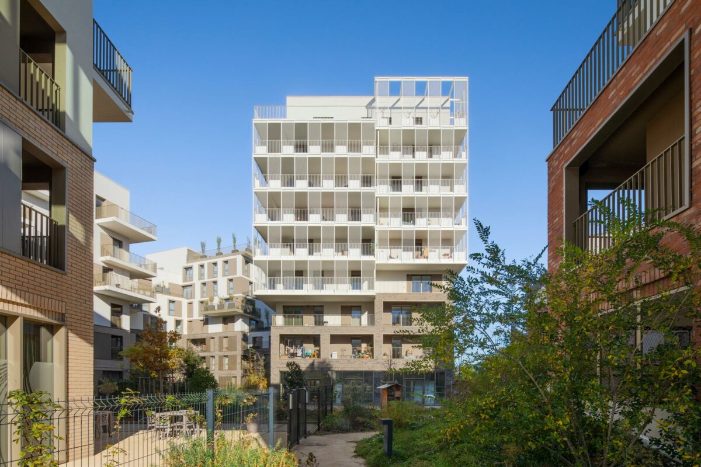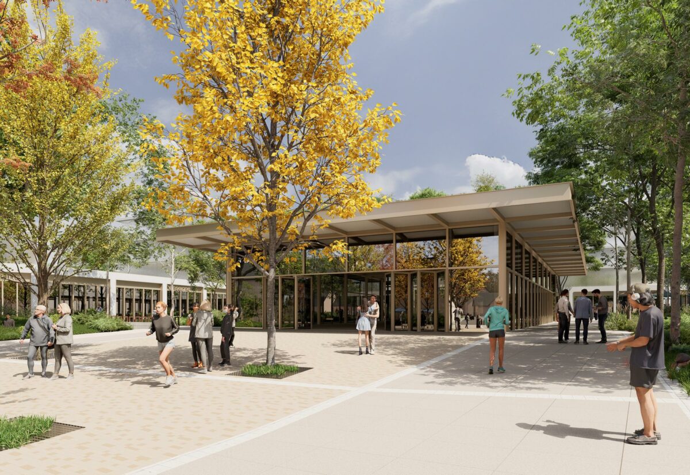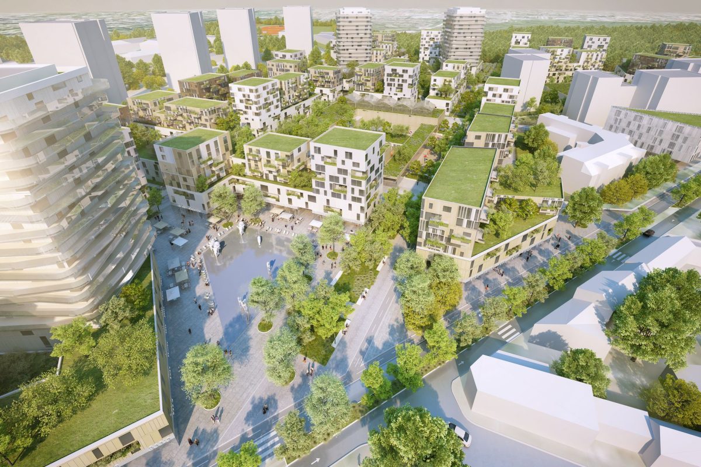The project enhances the port’s heritage.
An industrial area with scattered pockets of activity, the Bassins à Flots are now home to small SMBs, associations, derelict land and a severely deteriorated industrial heritage. The genius loci could only act.
Located opposite the ponds, at the heart of this future district, block C13 occupies a particularly interesting position.
The center of this macro-block offers a wide range of programming options, including a skills center with offices, a business incubator, a company hotel, shared services, offices, etc., as well as an intergenerational residence.
The block itself constitutes a boundary and must articulate the scales it faces on its borders: low-rise housing made up of single-family and multi-family dwellings, on the one hand, and the Avenue Lucien Faure, which overlooks the ponds and opens up a large landscape, on the other.
The general spread of the buildings creates three emerging verticalities, similar to the sheds of the existing site.
The progression of this scale is highlighted by the presence of buildings with highly distinctive volumetric identities.
In this way, the project enhances the port and industrial heritage in the heart of Bordeaux, respecting both the coherence and the singularity of the whole.
Architects :
Offices block C13 A: habiter autrement
Offices block C13 B: Brenac & Gonzalez & Associés
Residential housing block C13 C: Brenac & Gonzalez & Associés
Social housing block C13 D: MORE Architecte
Multigenerational residence: Leibar et Seigneurin
Purchasable housing: AUC
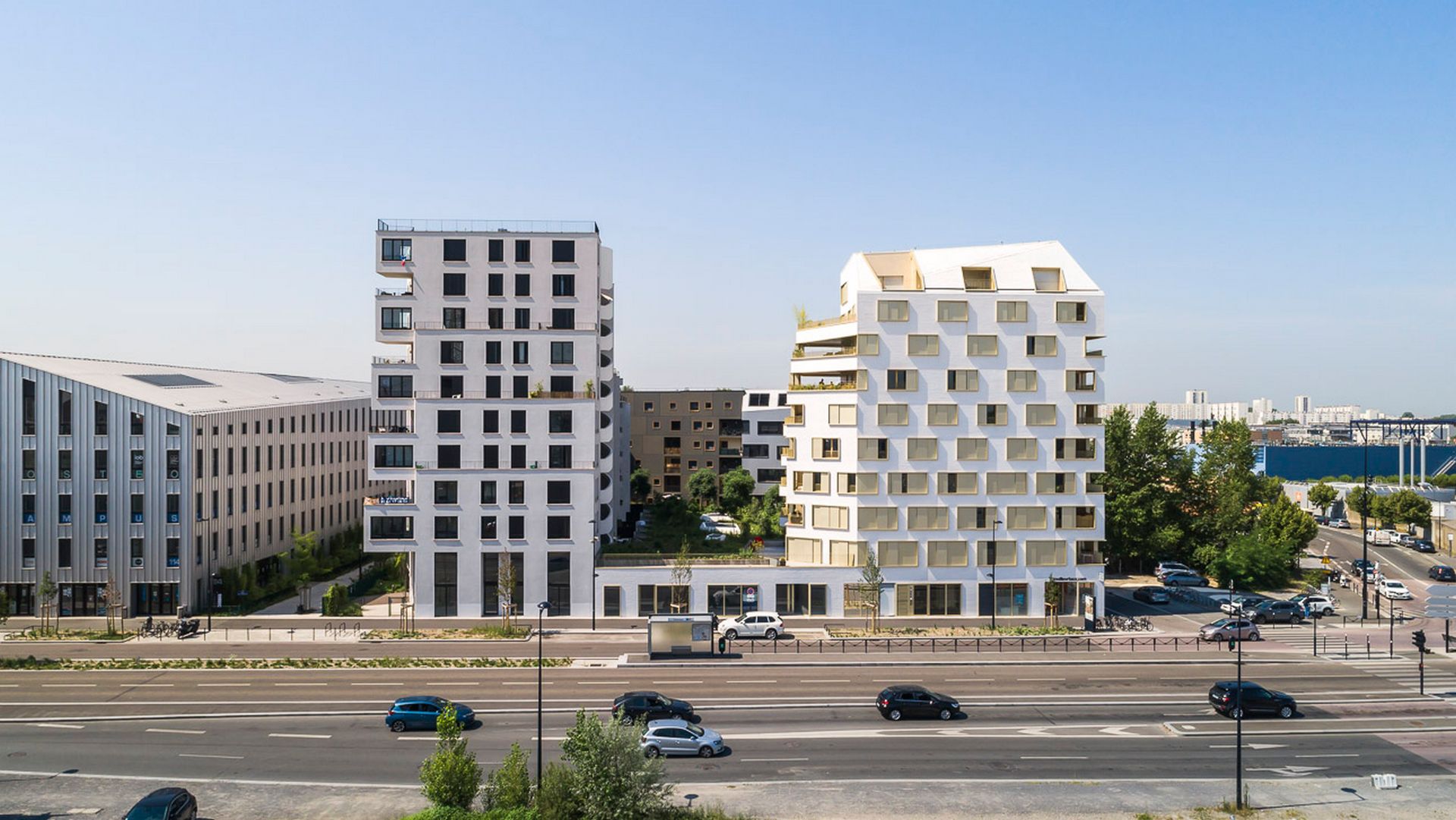
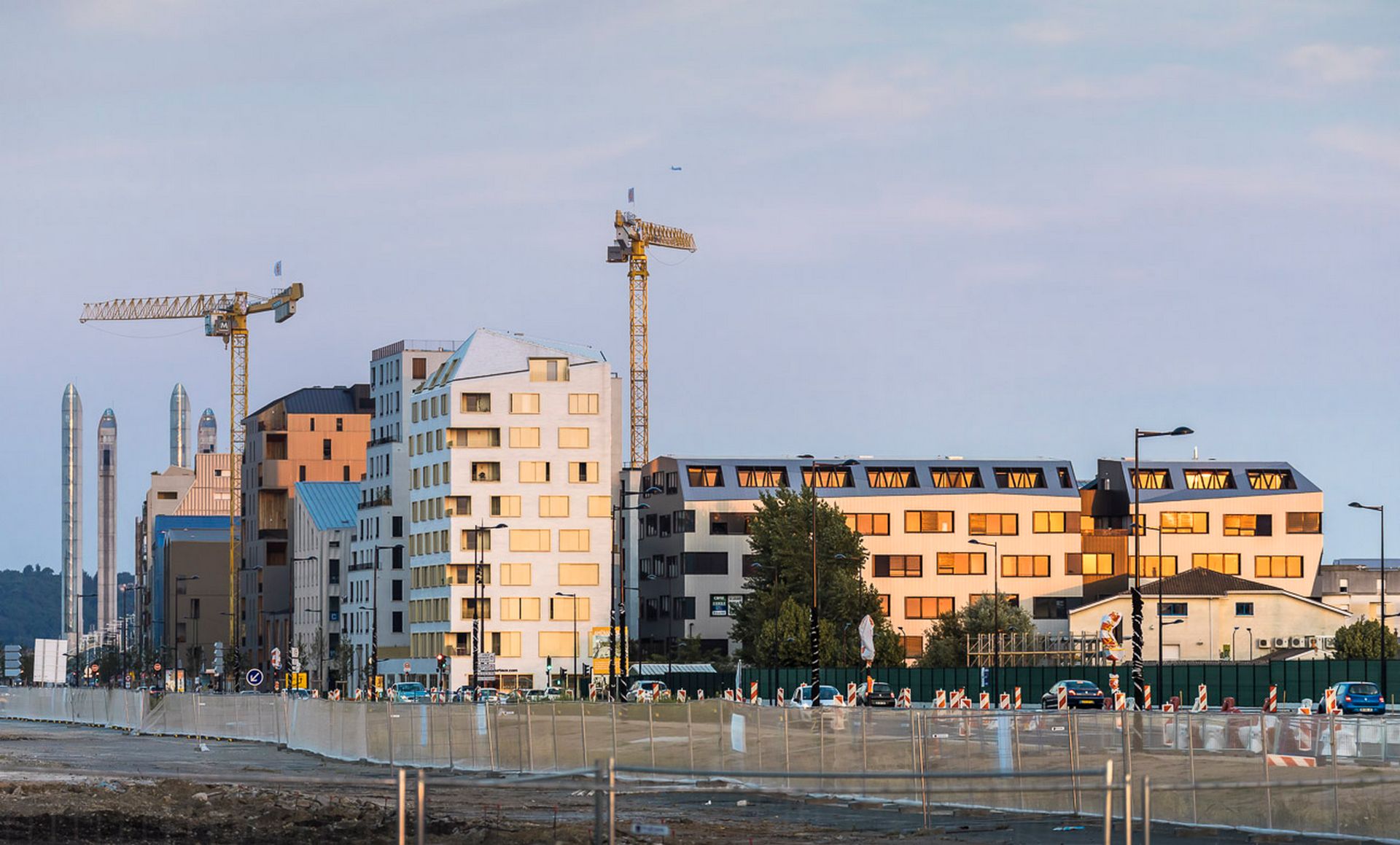
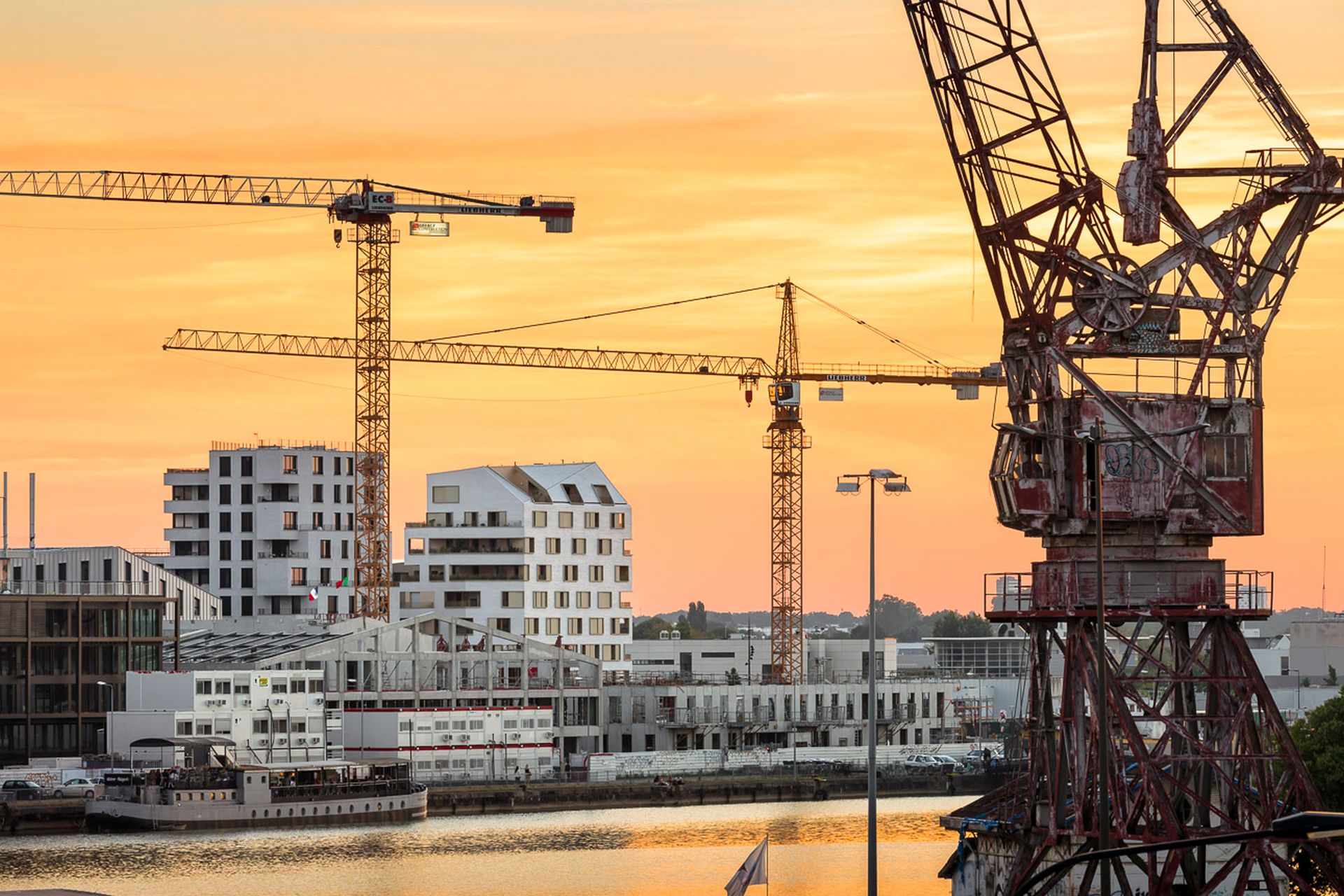
Photographie : Sergio Grazia
