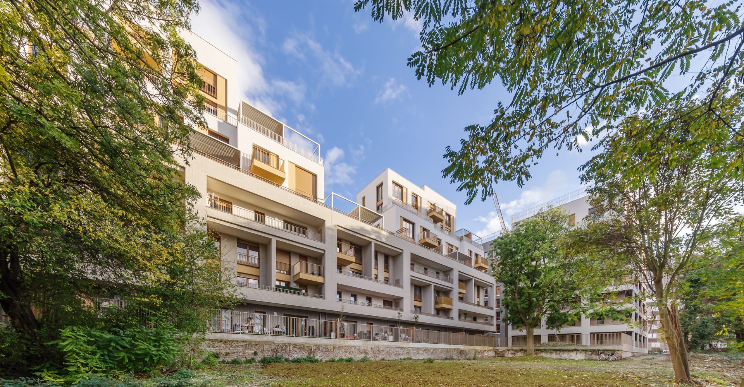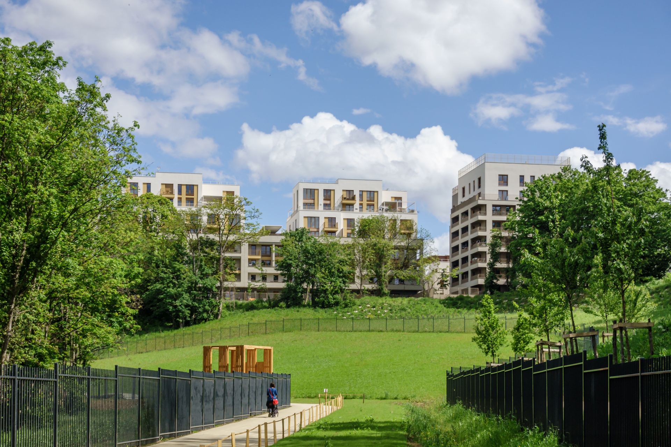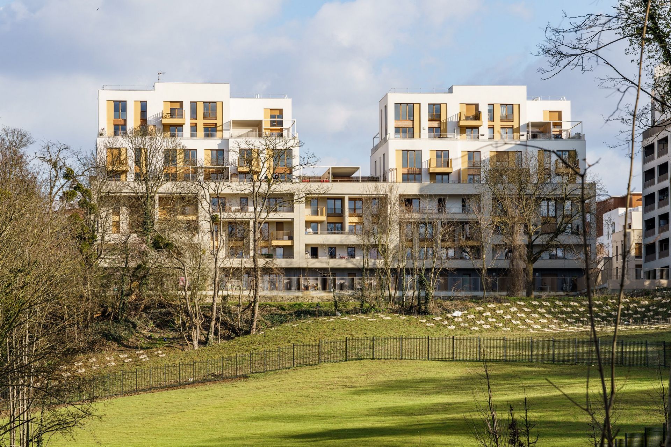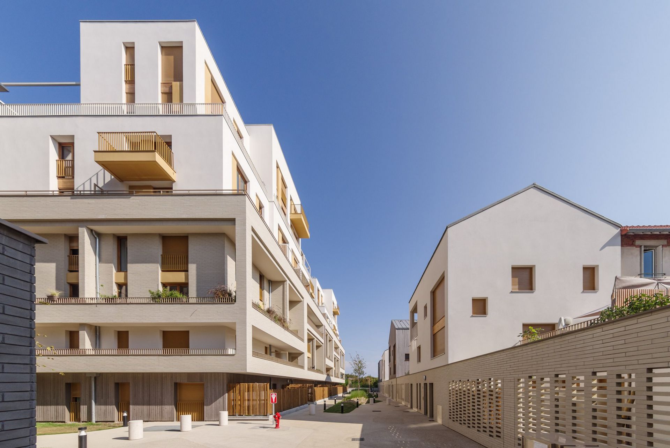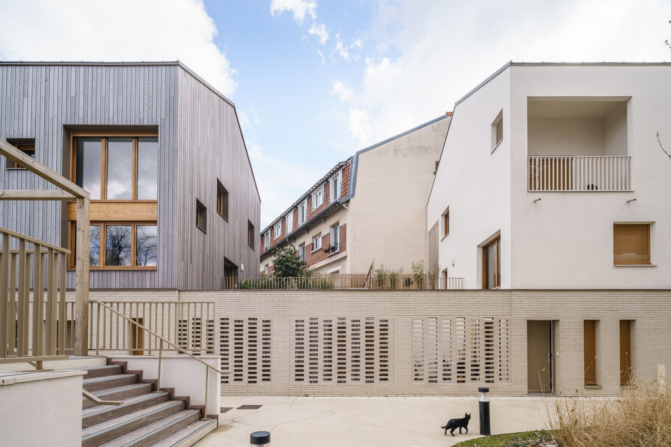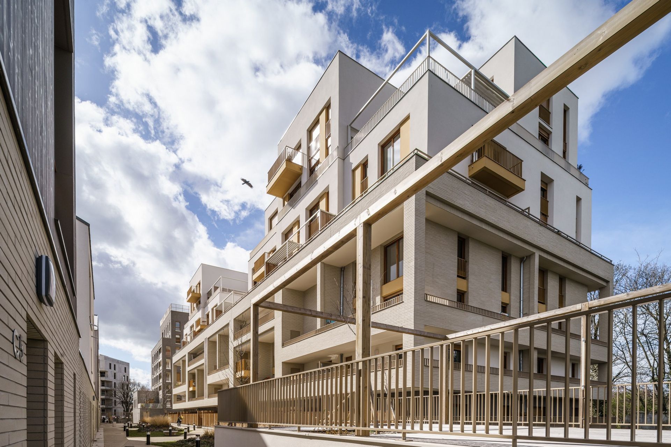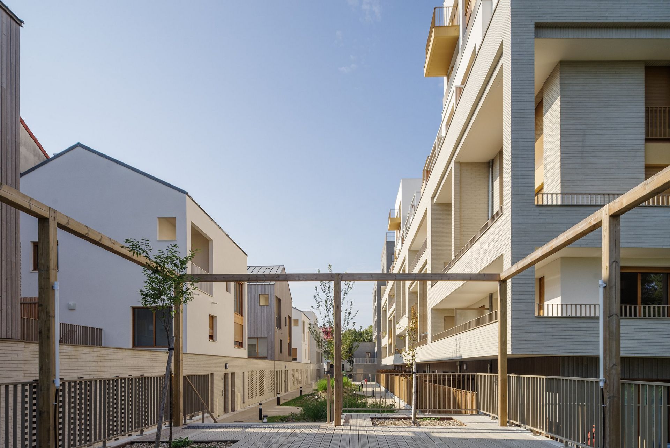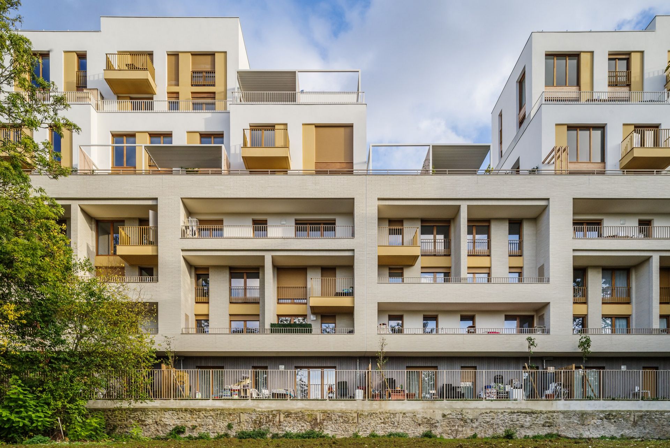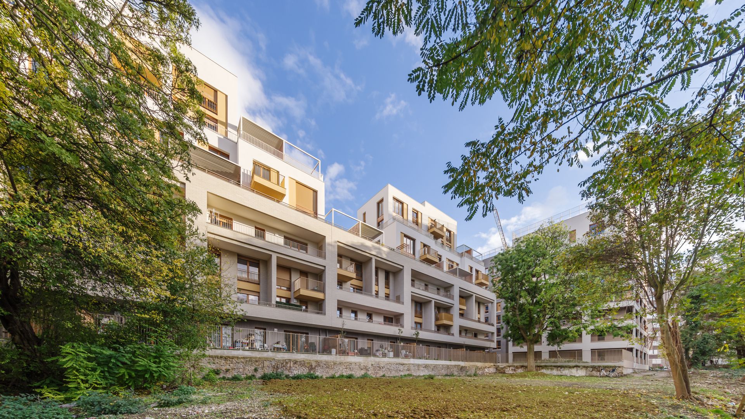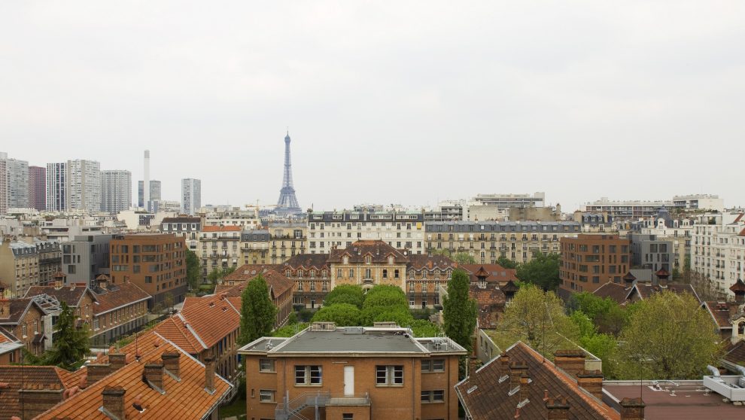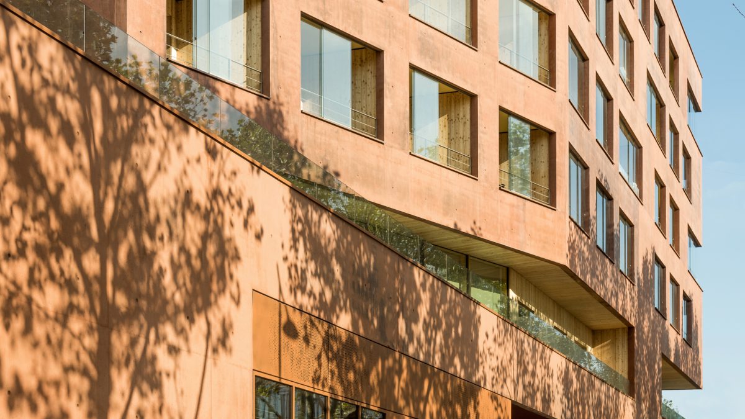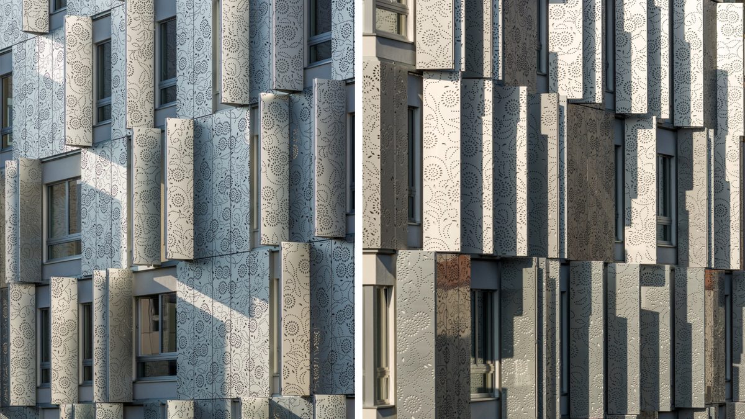Between the inner alley and the park.
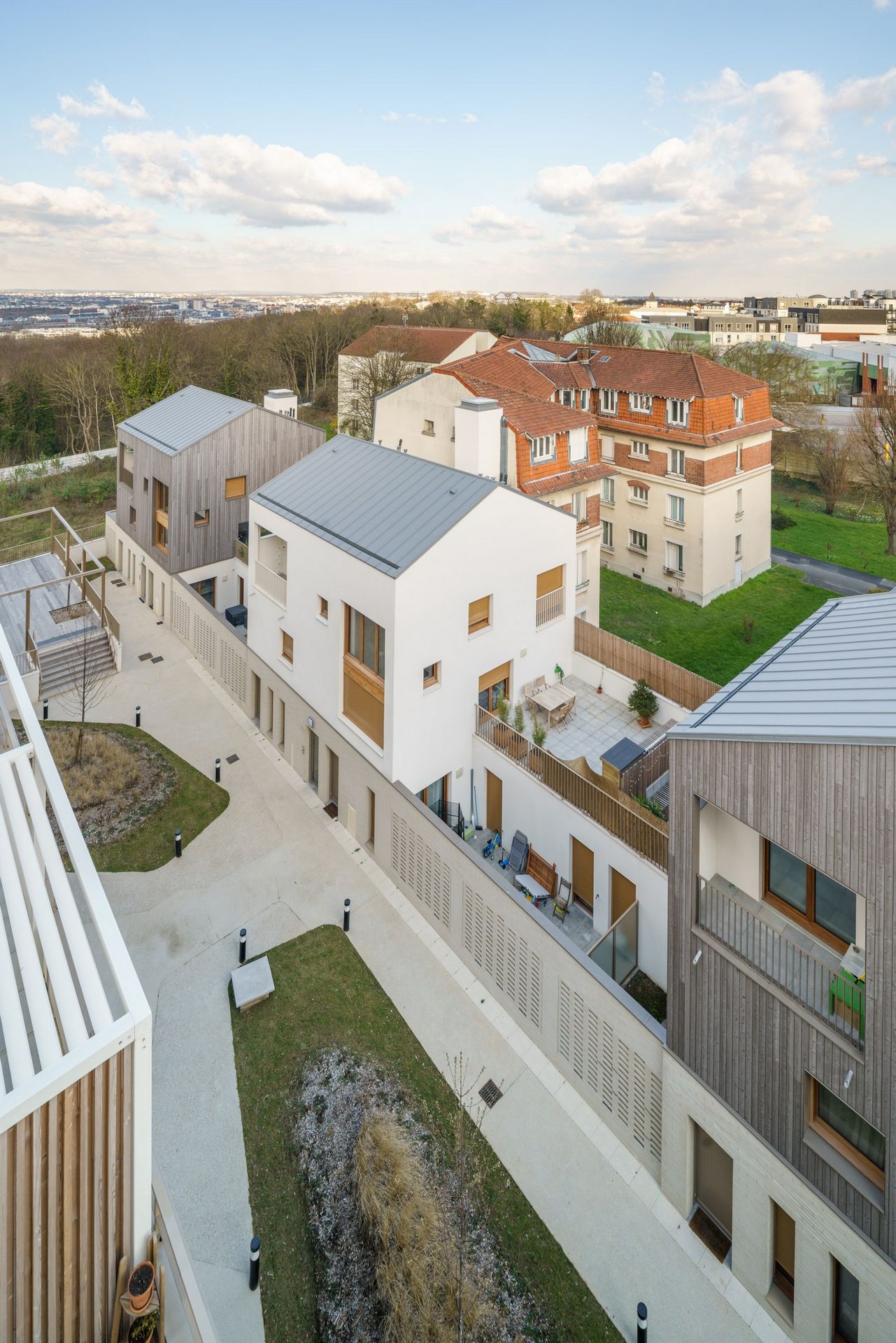
This project is part of the urban renewal program for Romainville’s Gagarine district, of which it is the first component.
The deep-lying plot is located along Rue Vassou, close to the historic town center and on the edge of Romainville park.
The ground plan develops along a long figure, in the manner of a landscaped artisanal courtyard, which distributes a program of one hundred and seventy-five housing units spread over three buildings separated by gaps and differentiated by their volumes, architecture and typologies.
The volumetric interruptions open up a multitude of orientations and visual openings, while maintaining alignments in continuity with the existing buildings.
Building A, stretching the entire length of the inner alleyway, is composed of a succession of three- to four-story townhouses.
These variations in scale and low heights create continuities with the neighboring pavilions and the historic buildings in the neighborhood.
Opposite on the street, Building B is composed of two seven-story blocks set against each other and differentiated by the color of their bricks. Together, they mark the entrance and frame the depth of the interior alleyway.
Occupied by a social housing program, this building also plays a pivotal role, initiating the urban turnaround and the frontage of Building C onto the park. Its eight-floor terrace is home to an urban agriculture program and an imposing rooftop vegetable garden. Its use is strictly reserved for a professional grower.
Finally, Building C is separated from the previous building by a gap. Its eight-story volume stretches across the entire depth of the plot, with one side overlooking the tree-lined courtyard, from which distribution takes place, and the other, overlooking the woods, offering privileged views of the residential units.
This is a mixed-use program, mainly housing for first-time buyers, but one of the cages is allocated to social housing. Most of the units are duplexes.
Its massing is a long monolith with light-colored brick facing, its thickness hollowed out by the presence of recessed loggias that alternate between single and double heights, corresponding to the presence of duplexes.
This classical composition, which plays on a superposition of elementary volumes, brick and vertical rhythm, gives the facades overlooking the park a serene, almost English nobility, the famous crescents.
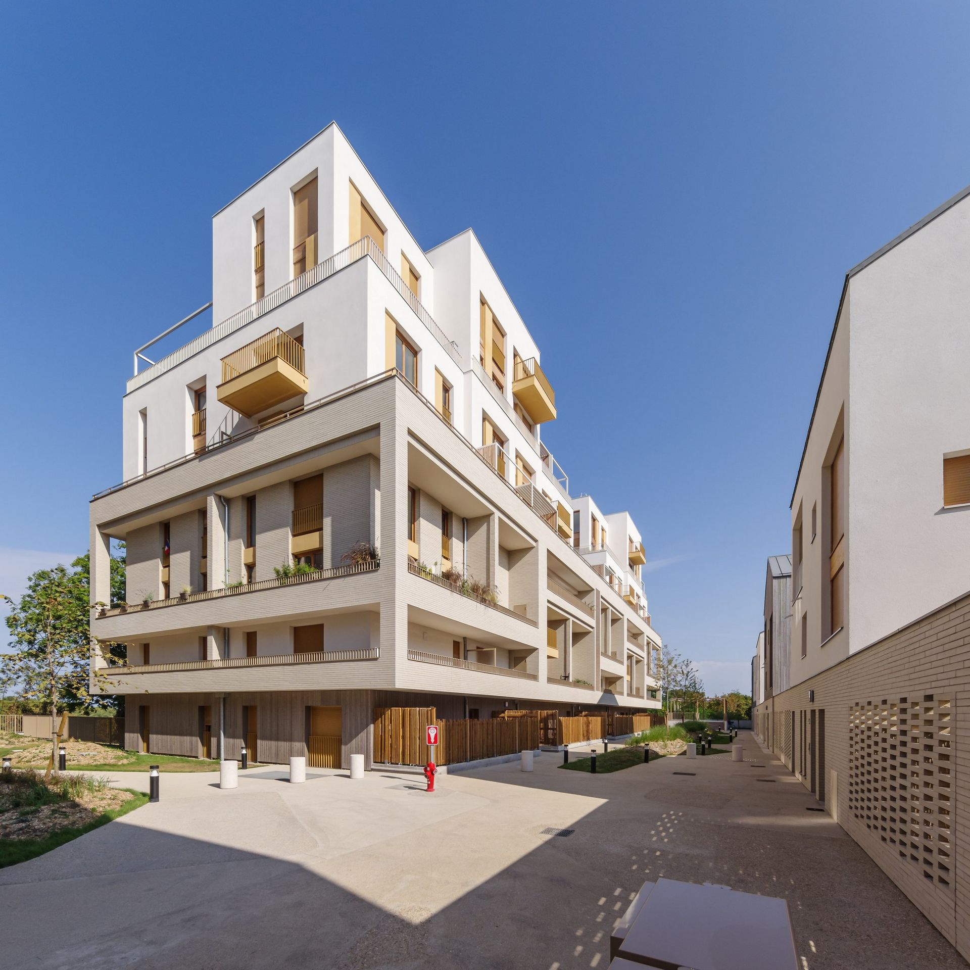
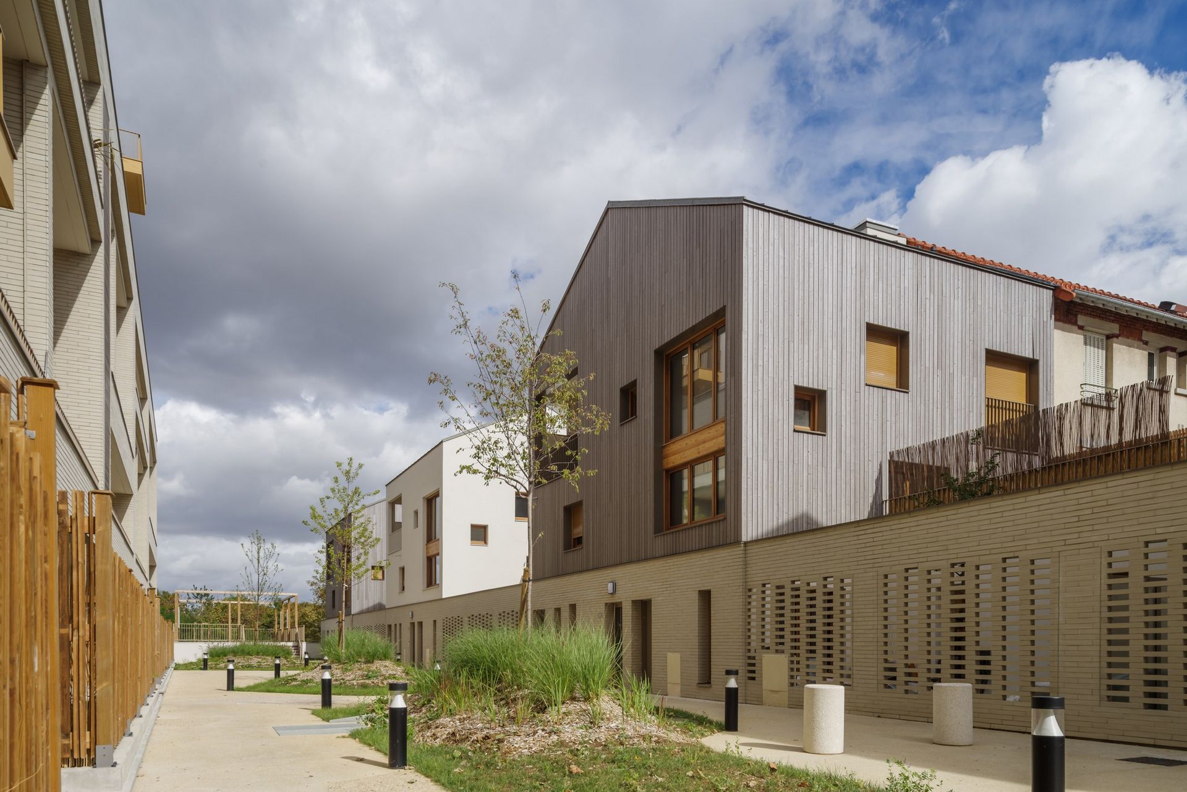
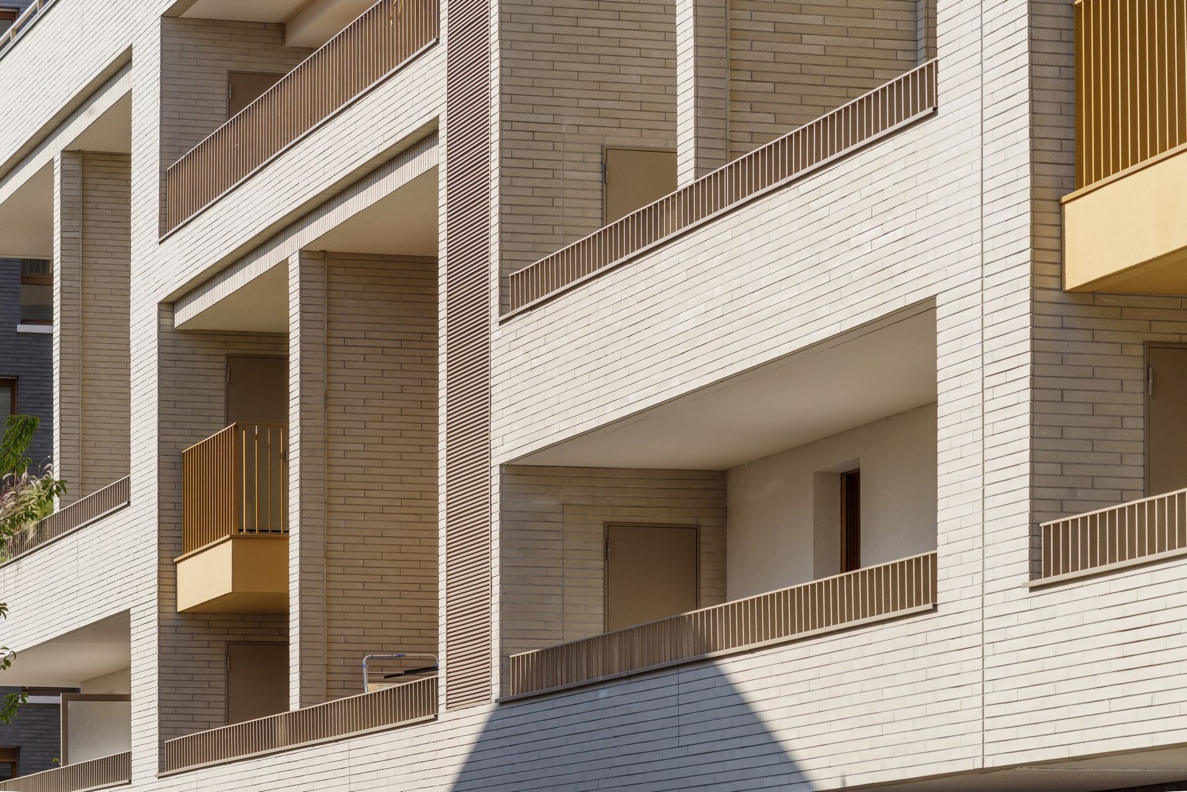
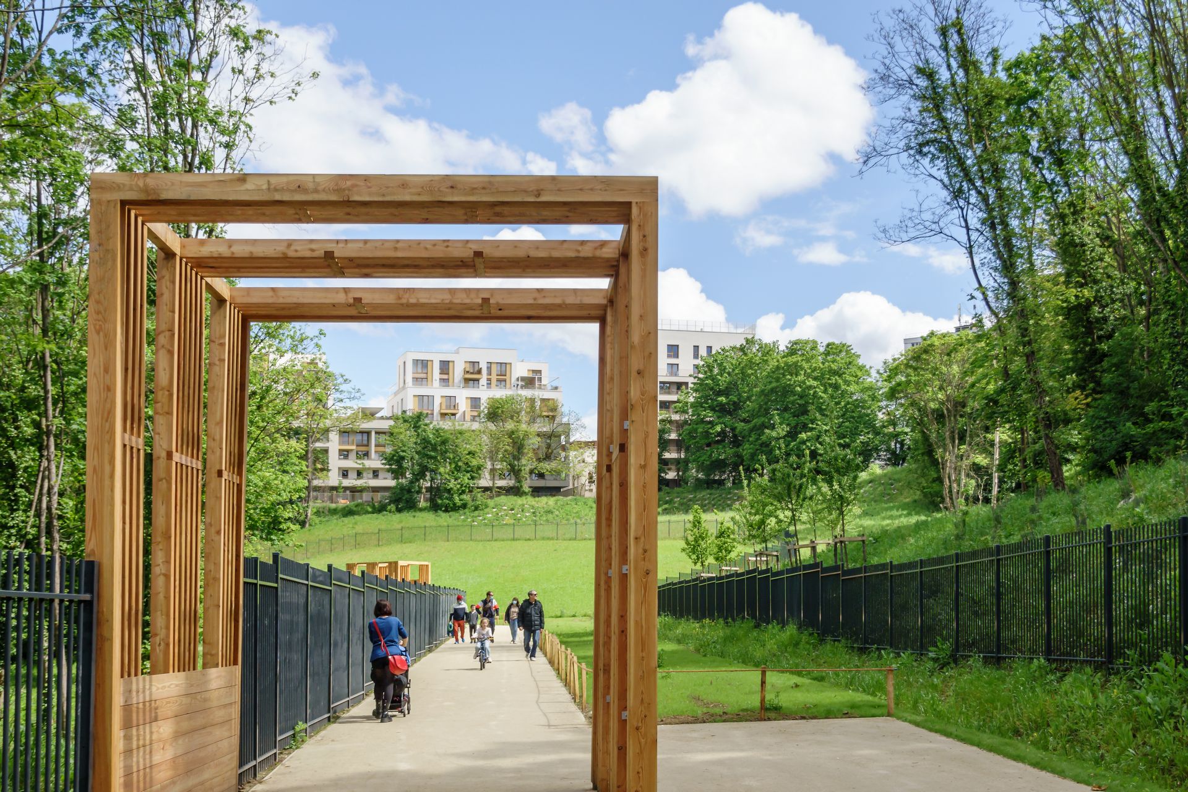
Photographie : Stefan Tuchila
