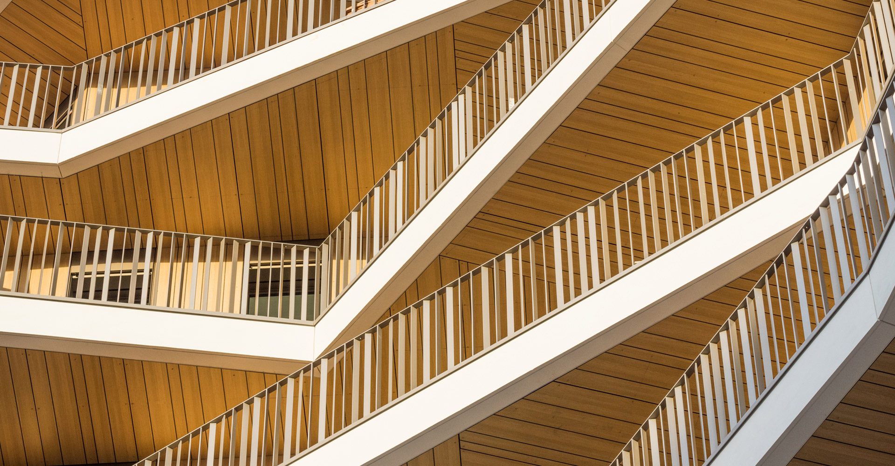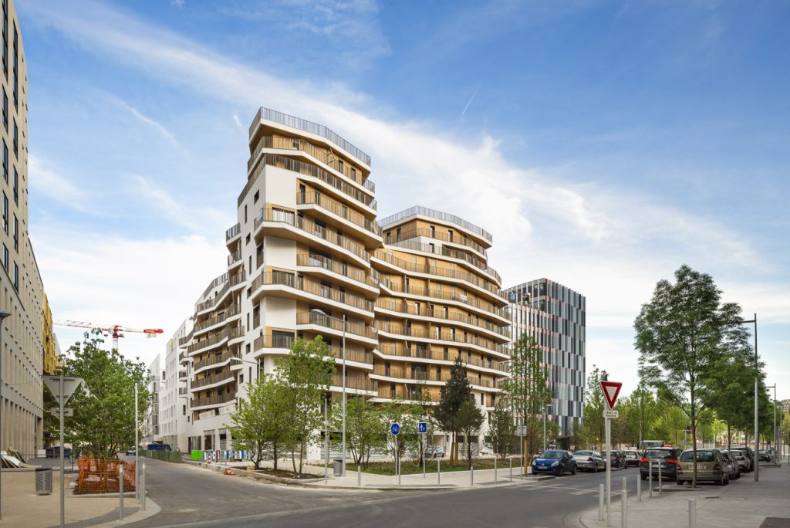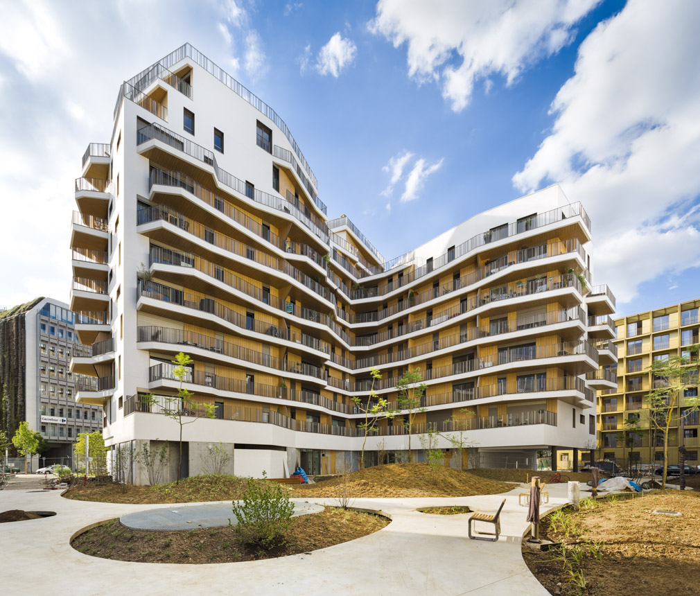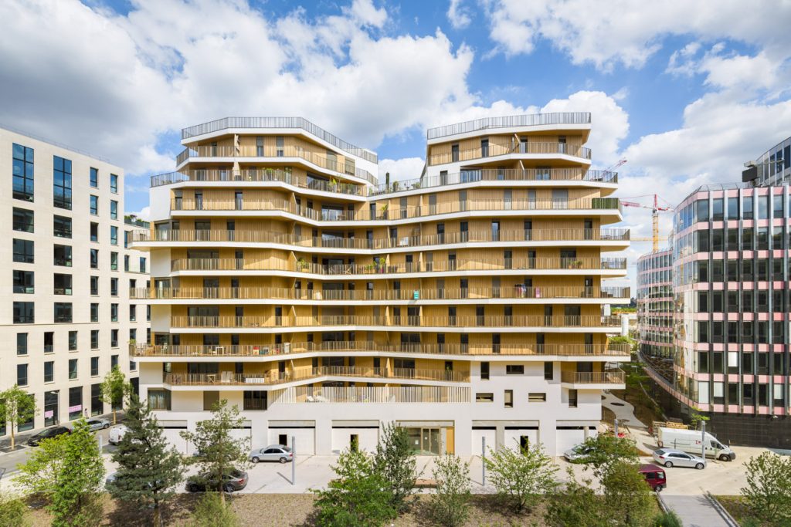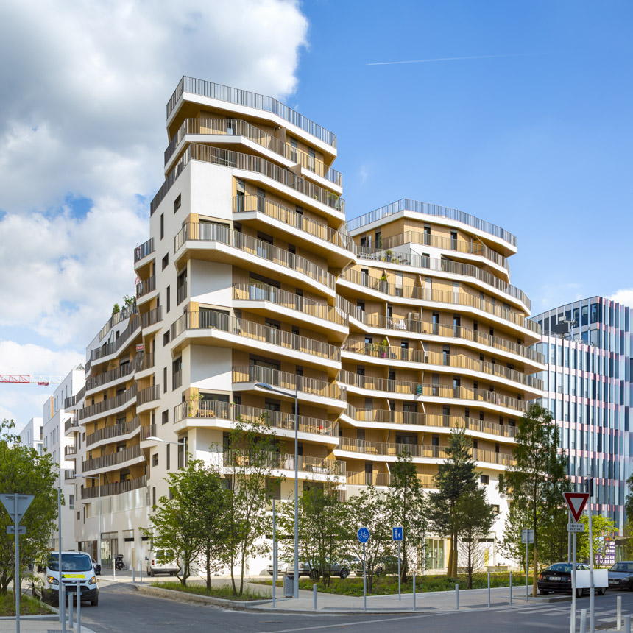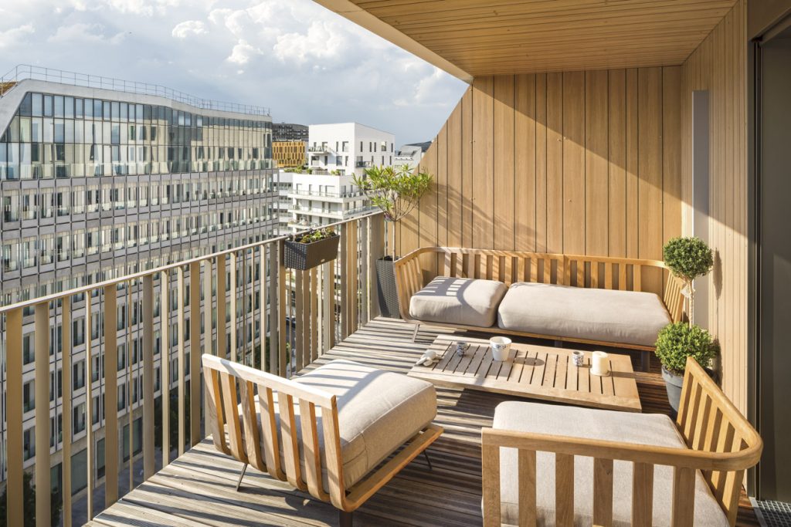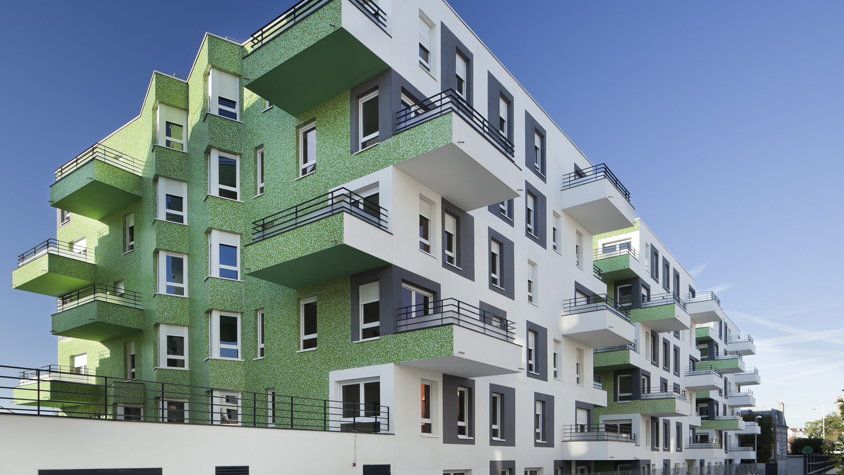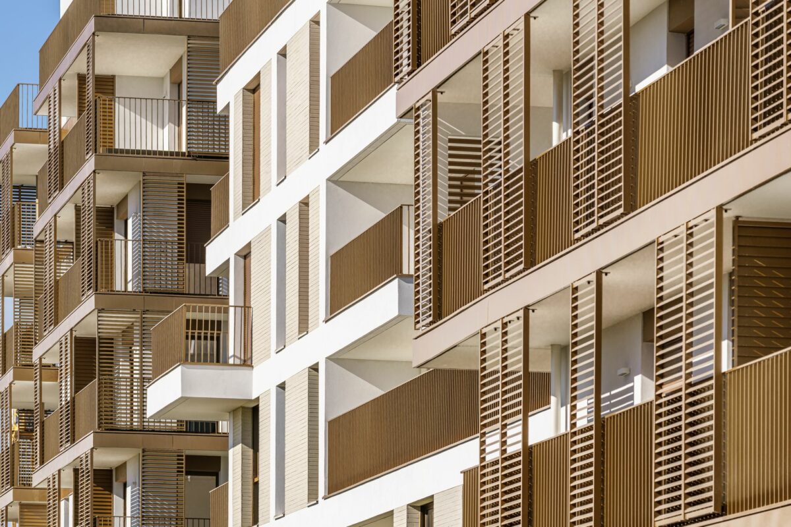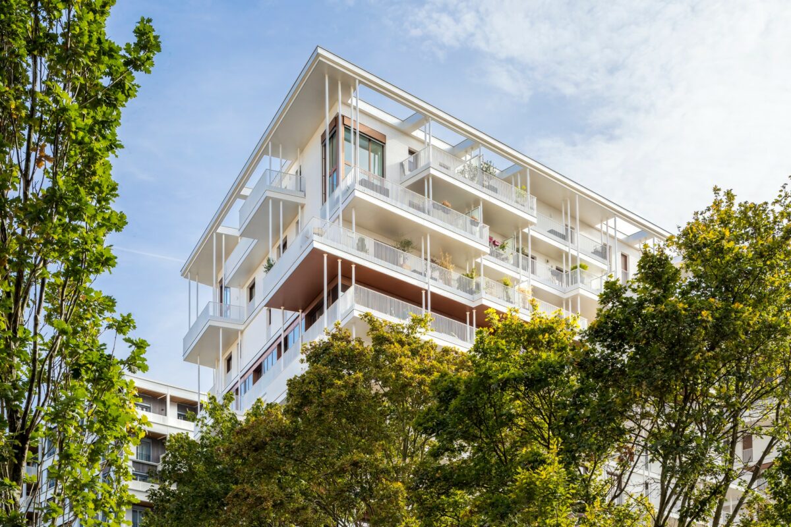Sculptural geometry, continuous organic movement.
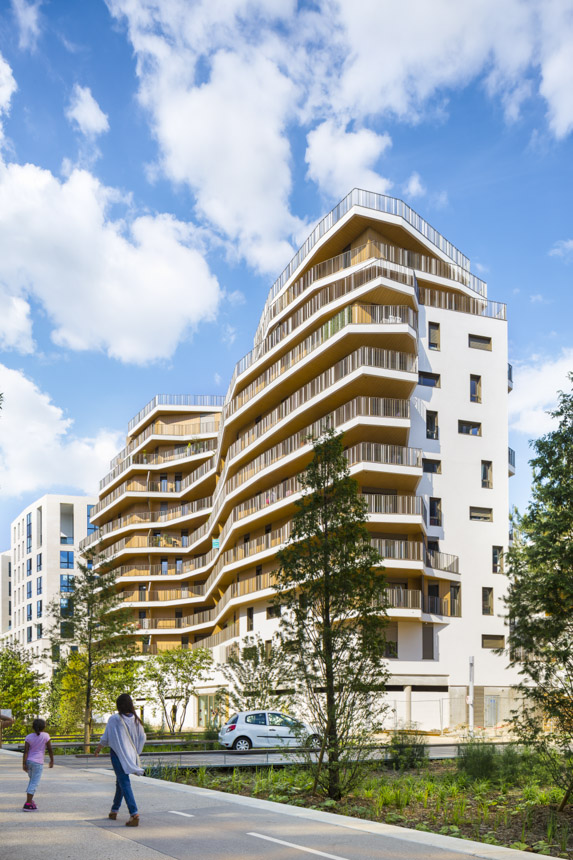
The second building (B4A), on the Trapèze joint development zone, houses a residential program. It is located at the intersection of Traverse Jules Guesdes, Rue Marcel Bontemps and Cours Emile Zola.
The building undulates, hollows out and folds, escaping the presence of the tertiary building, in order to develop maximum facade linearity and open up more views to the south, towards the park.
This search for optimal orientations and context is the source of the building’s highly sculptural geometry.
This alternates between recesses and facade alignment on the Cours Emile Zola, creating a continuous organic movement.
At each level, wide balconies encircle the building, like so many strata, superimposed floors to be colonized.
These sloping strata offer generous outdoor spaces for each apartment, establishing a natural continuity between near and far, park and hills, interiority and landscape in the background.
While the loggias are lined with wood, the white, undulating, free lines of the balcony edges are layered without overlapping; they compose a graphic system that breaks down the overall volumetry into horizontal contour lines.
This feature is amplified by the presence of a bronze-colored, faceted railing that captures the light in its vertical lines.
Playing on the acute angle of the crossroads and the infinite movements of the horizontal lines, the architecture is the result of a process, its particular plasticity born of use and context.
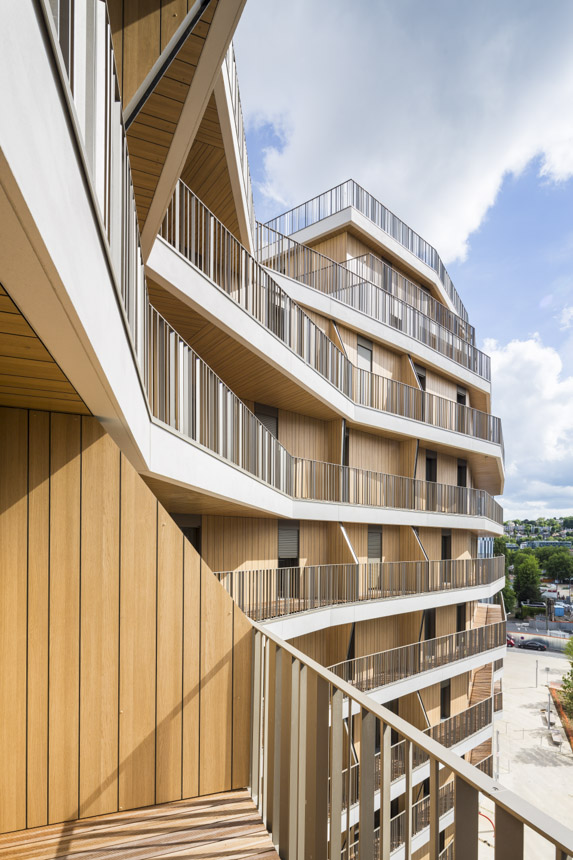
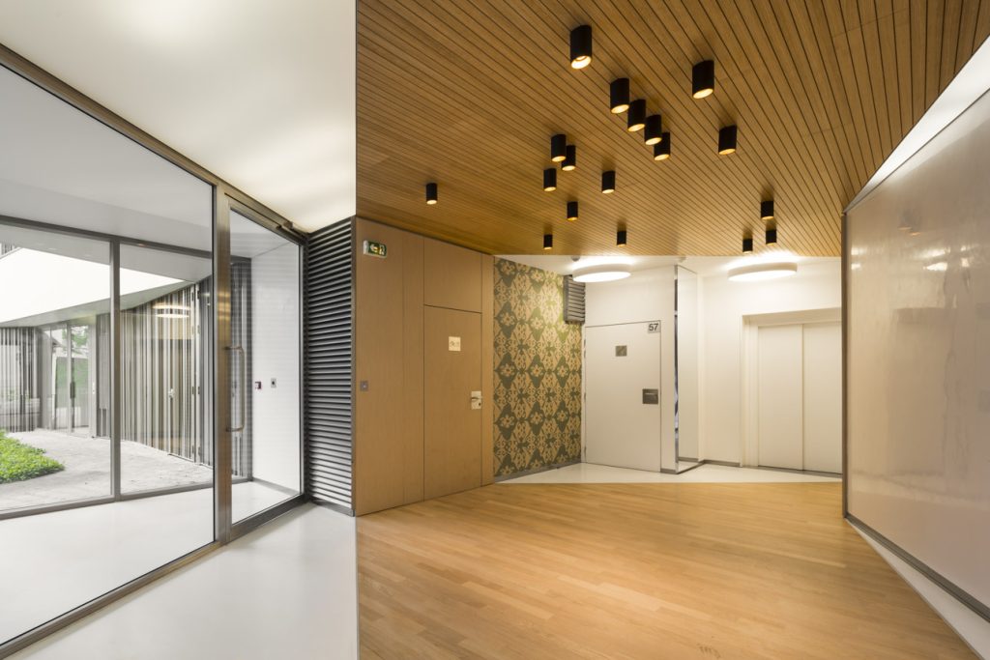
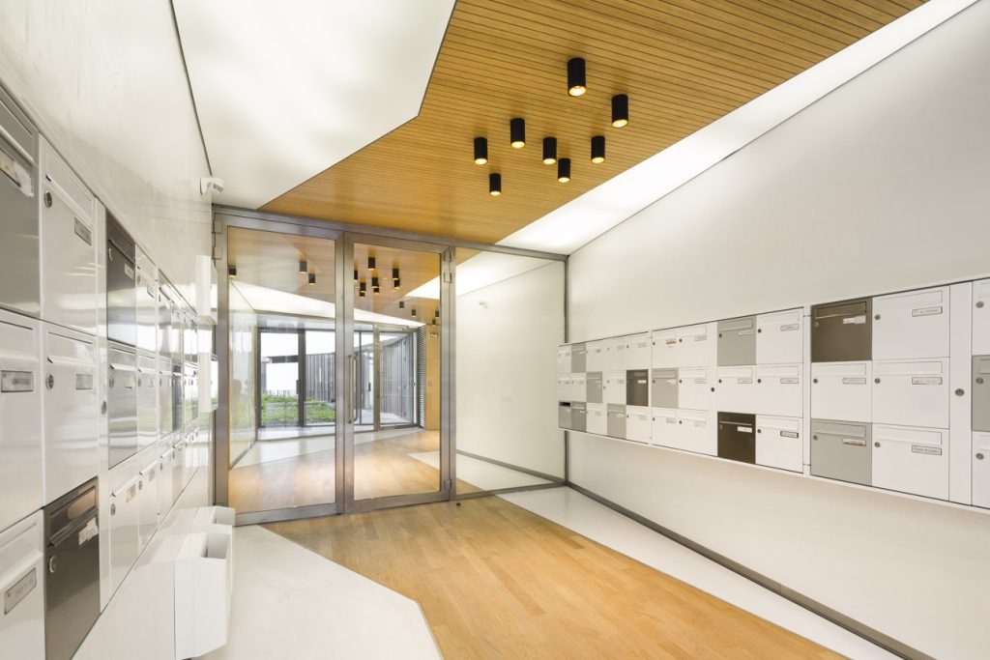
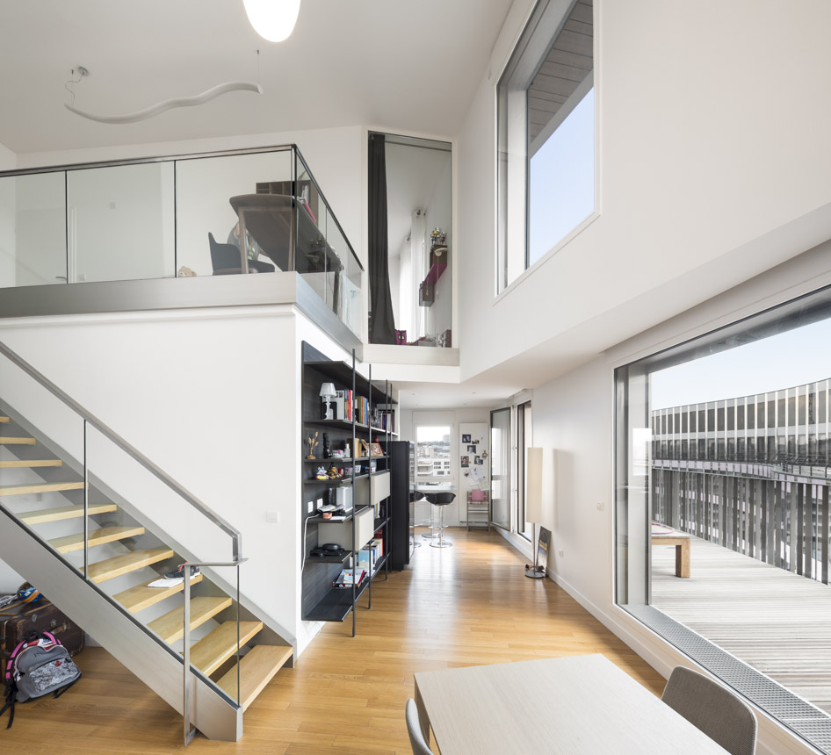
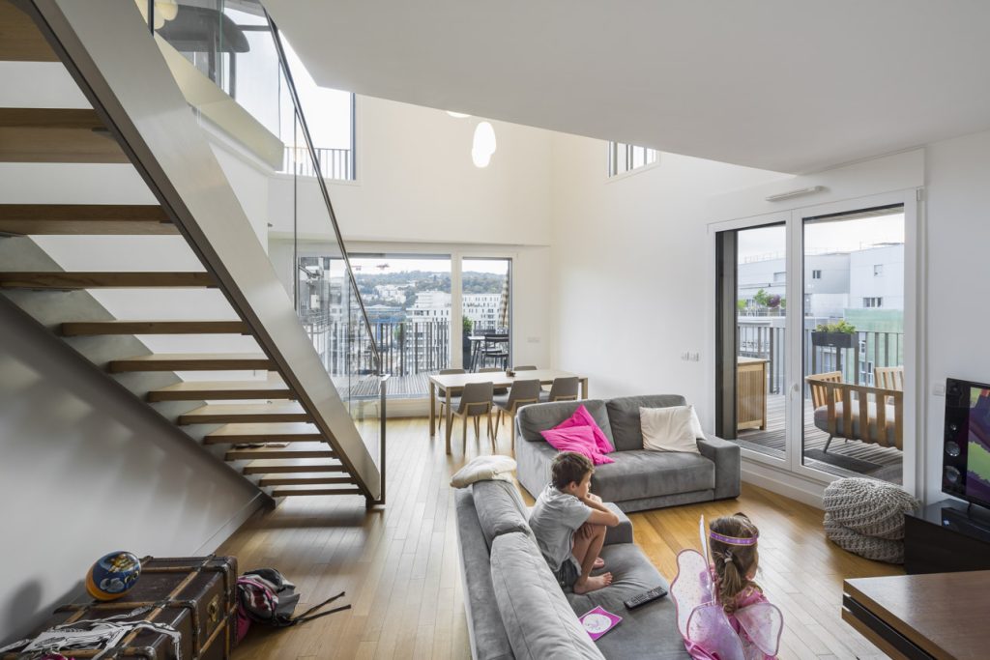
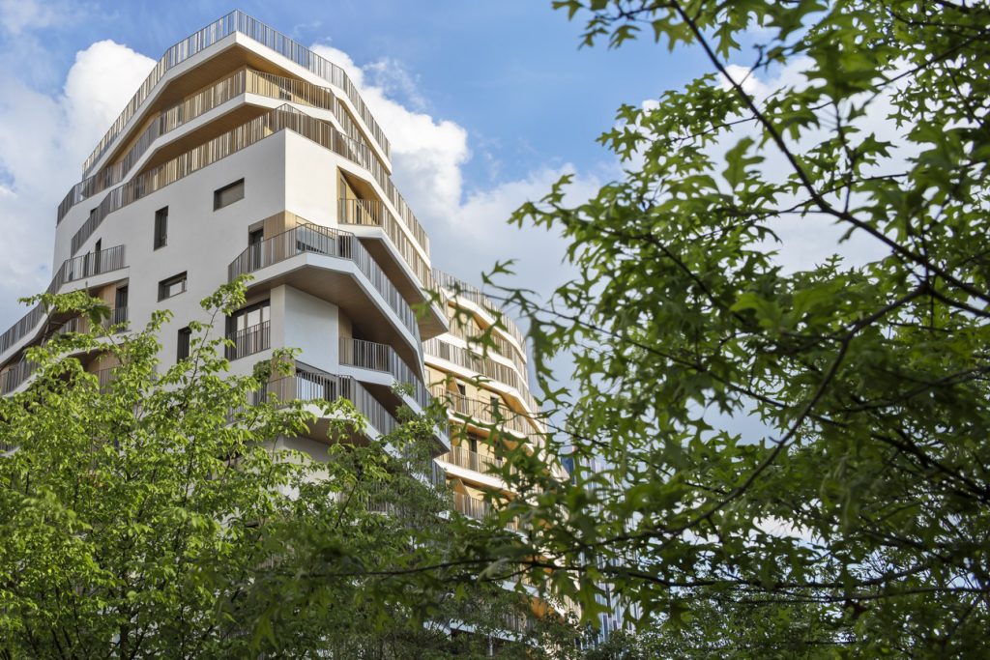
Photographie : Sergio Grazia
