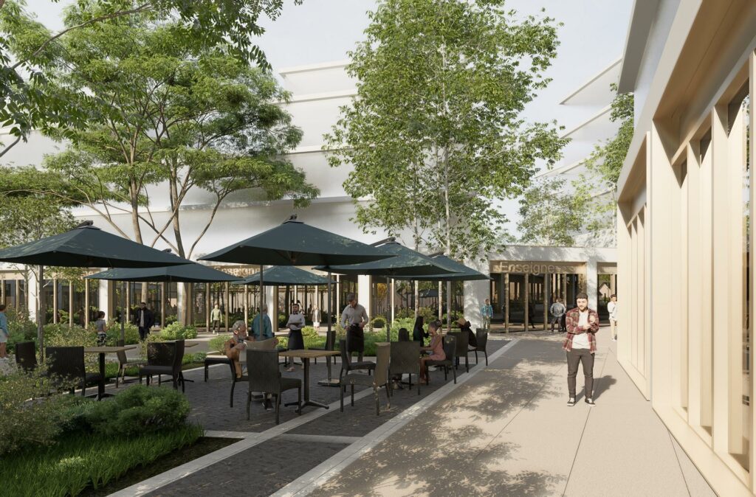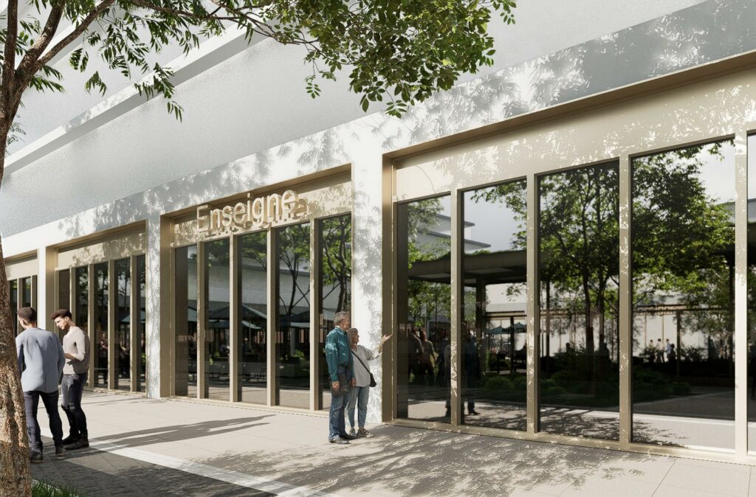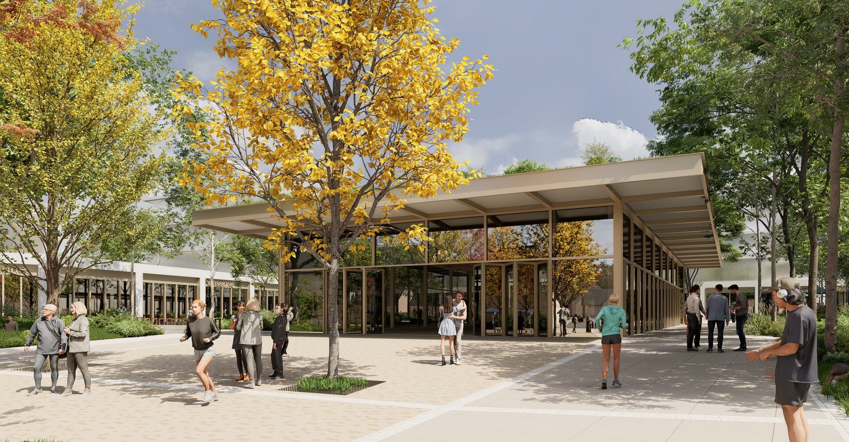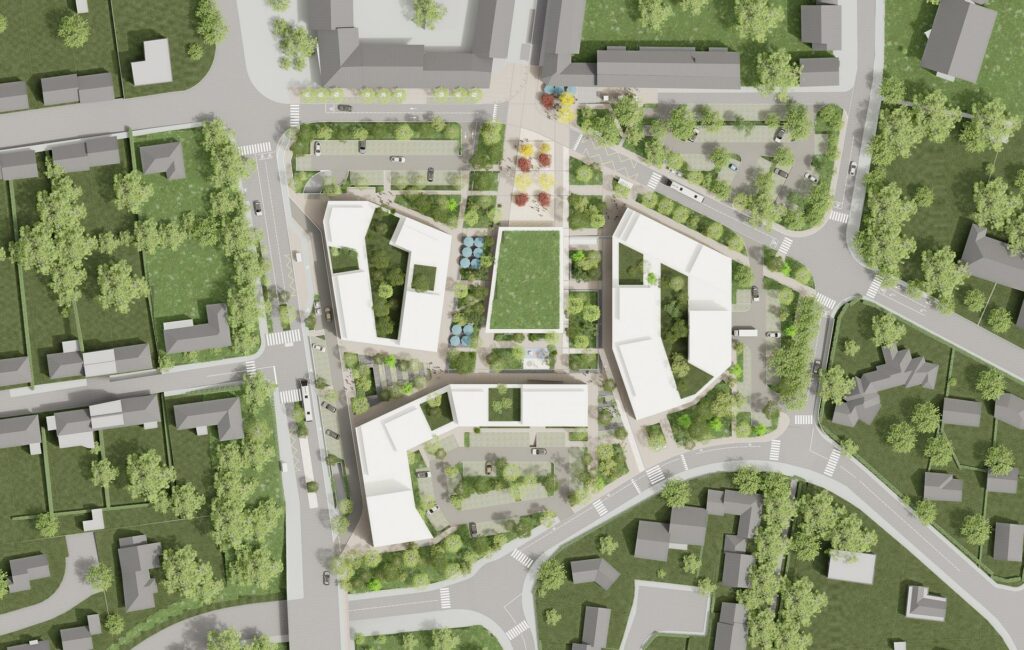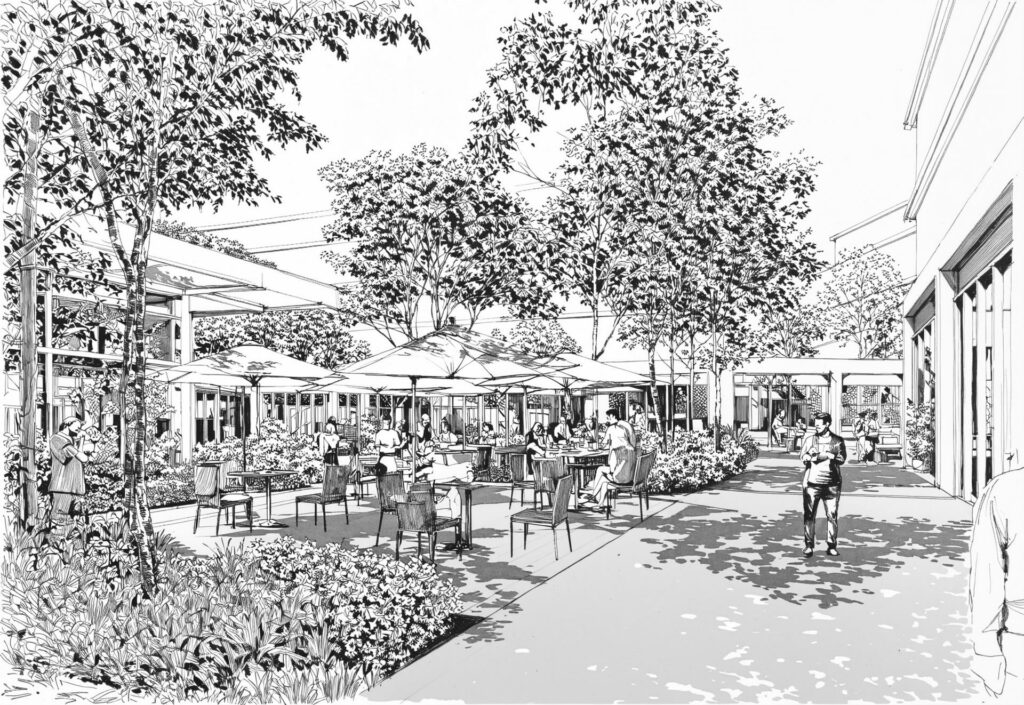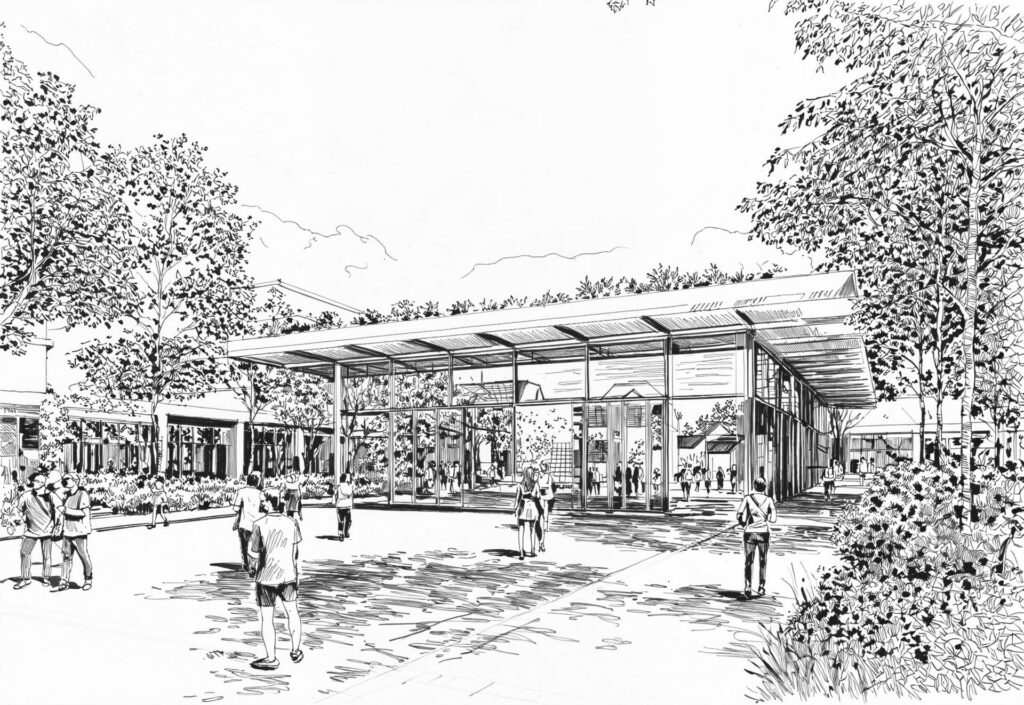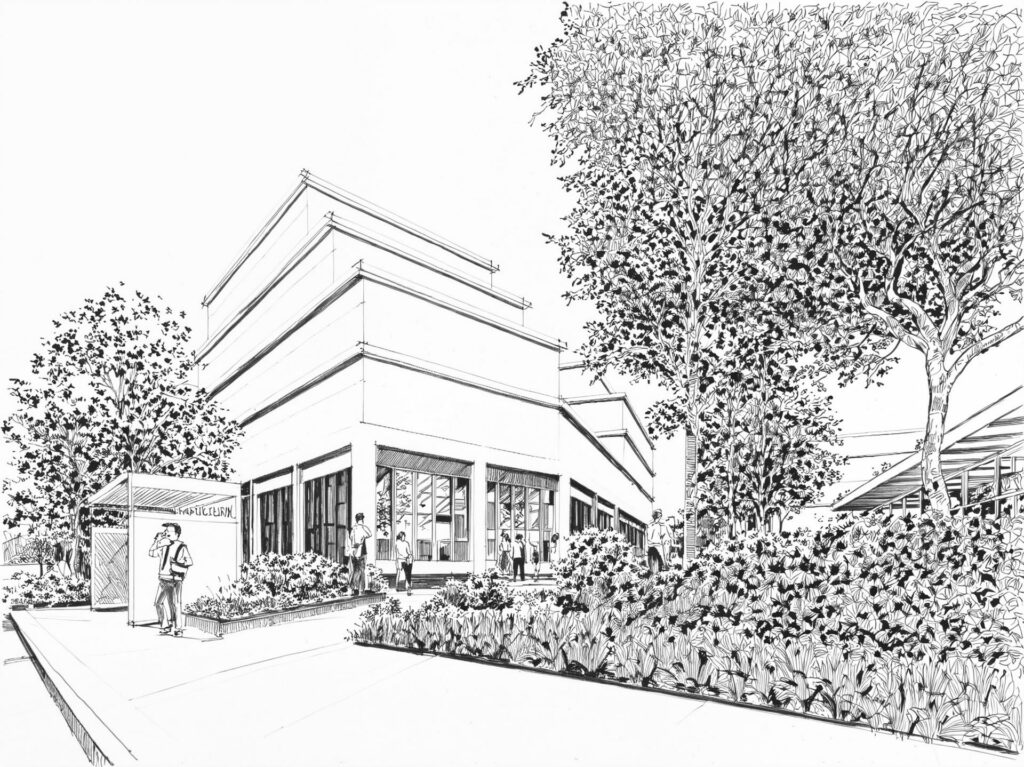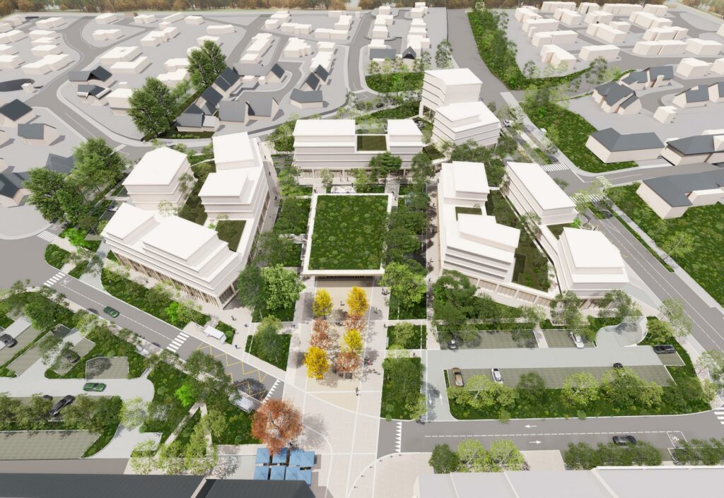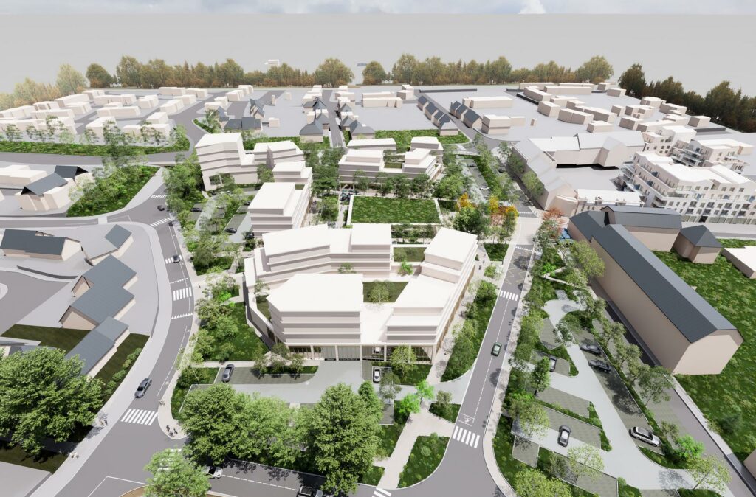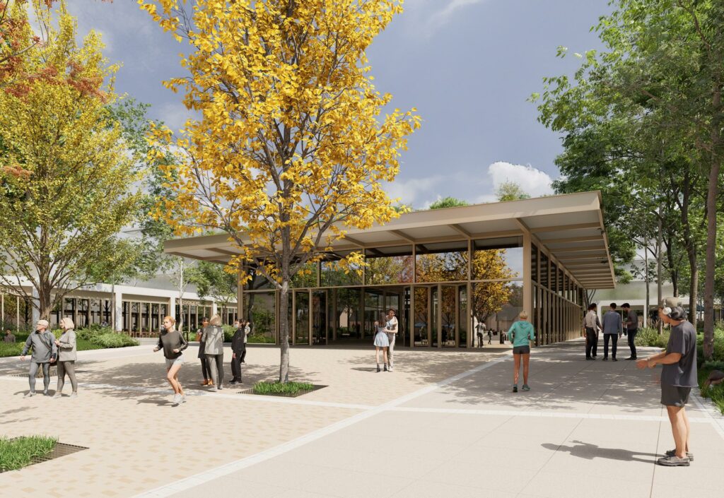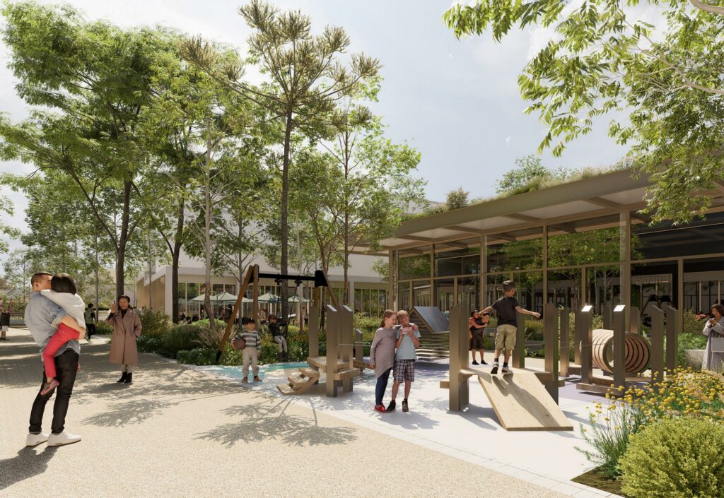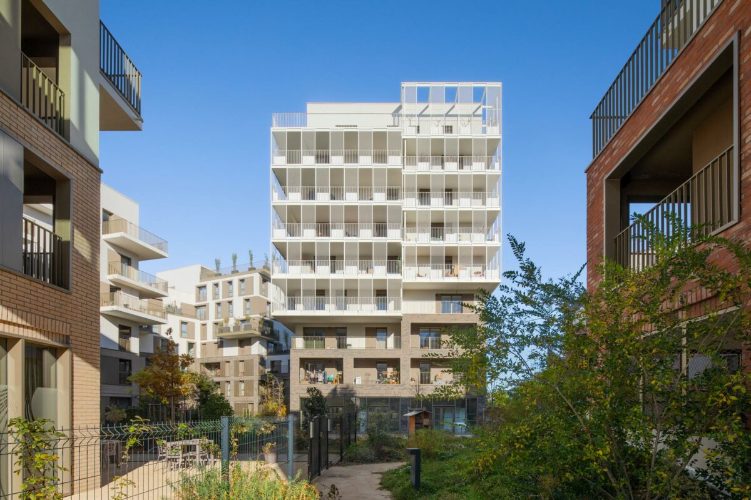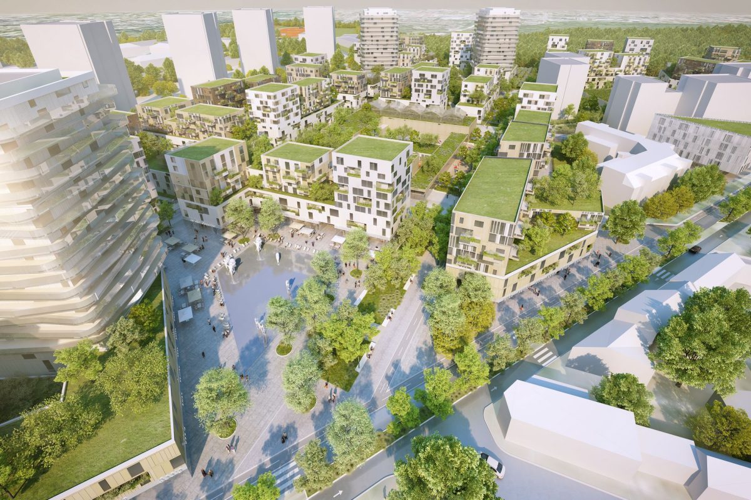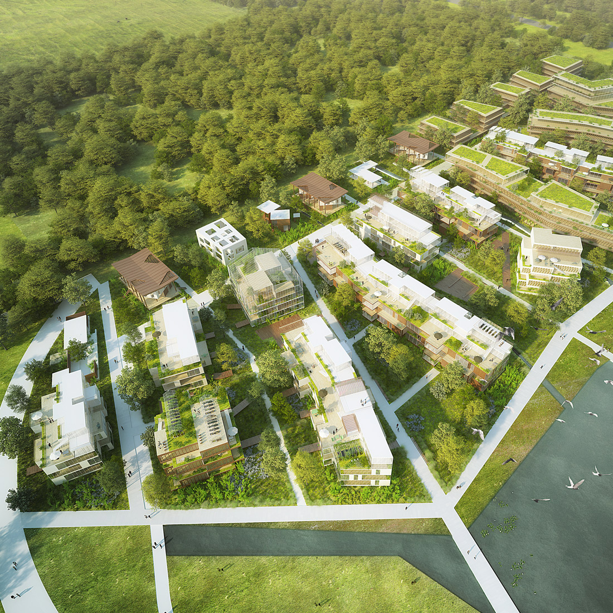Redevelopment of Saint-Grégoire’s town center
The master plan as a manifesto.
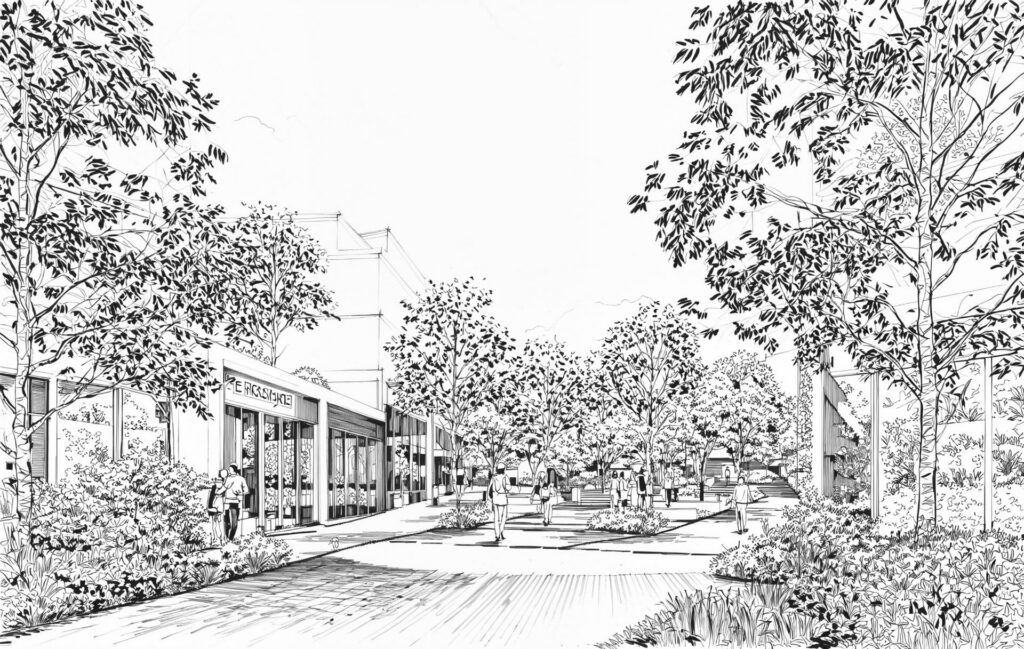
A city center undergoing renewal
After much reflection and consultation, Saint-Grégoire is preparing to transform its center.
With La Forge, the city is embarking on a gentle and ambitious metamorphosis: that of a green, commercial, and tranquil city center.
Supported by the city and designed by the agency, this master plan aims to reconnect everyday uses and activities and breathe new life into the urban heart of Saint-Grégoire.
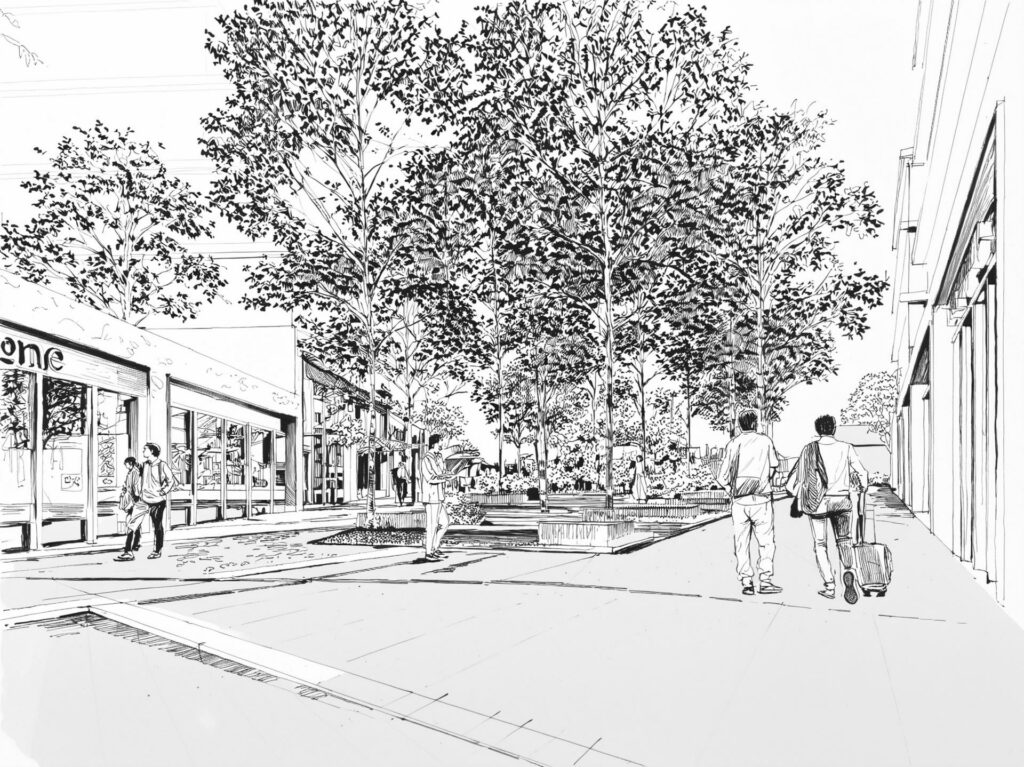
A project by and for users
How to get around, meet up, stop or play?
Each development decision responds to these practical questions.
The project redesigns pedestrian routes, balances active mobility and access, and incorporates a large multi-purpose square capable of hosting markets, terraces, or events.
At the center, a modular public pavilion open to community and cultural life will become the living heart of this new shared space.
The master plan as a manifesto
For Jean-Pierre Lévêque, associate architect and urban planner at the agency, “the master plan is a tool for listening and projecting.”
Here, it structures the redevelopment around two major changes: strengthening the commercial character and creating a dense urban canopy, a veritable green and shaded network.
The hard, mineral shopping center is gone: in its place is a lively, breathing Forge, where each tree becomes a landmark and every pathway an invitation to stroll.
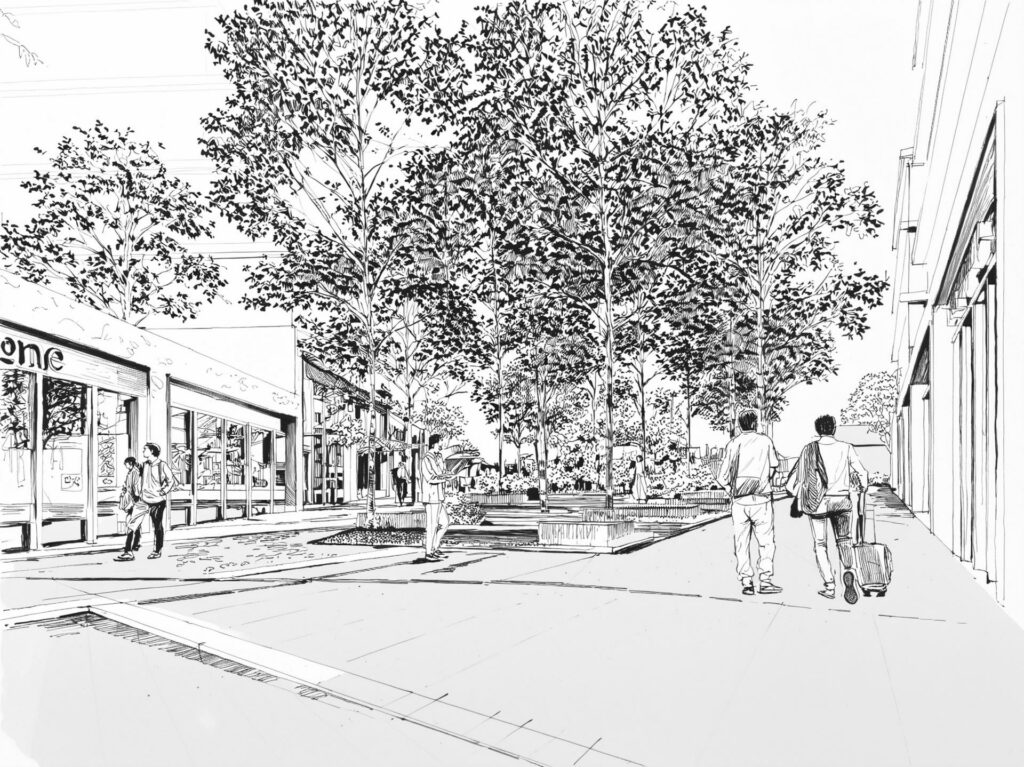
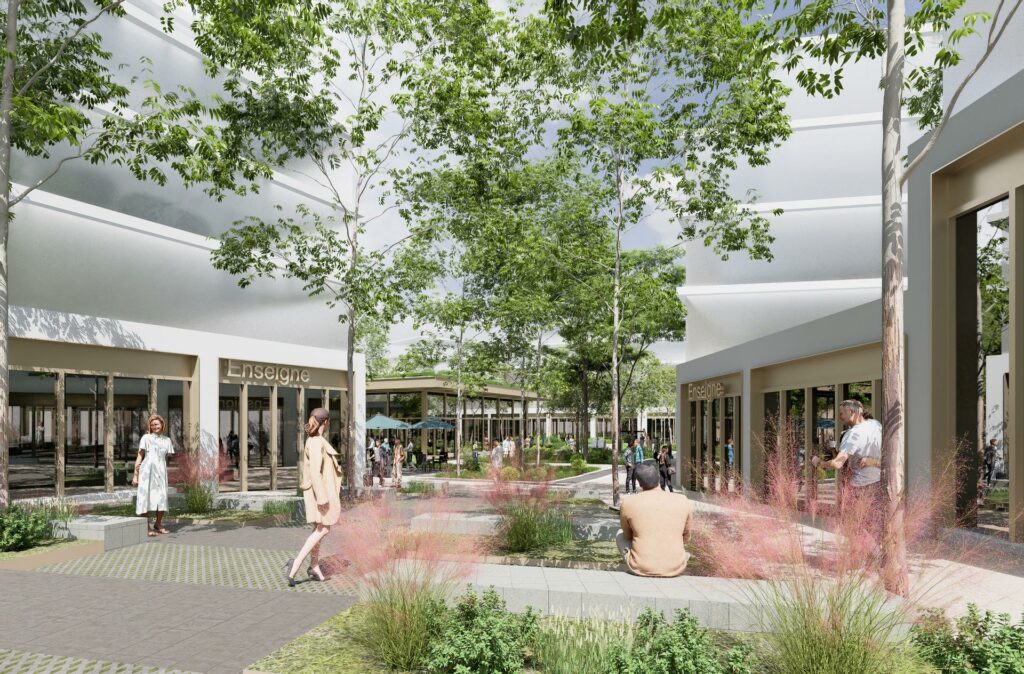
Architecture of continuity
The master plan weaves links between the surrounding neighborhoods: Rue Milon, Duchesse Anne, Blavet.
The buildings are aligned with the heights of the existing urban fabric, ensuring a smooth transition.
“We designed the square based on the paths of desire,” says Jean-Pierre Lévêque, referring to the spontaneous routes taken by residents.
Here, urban planning becomes sensitive: it follows the topography, respects memory, and fits into the continuity of the landscape.
An ecology of the city
With its 10,720 m² of permeable ground and a canopy index of 35%, La Forge is establishing itself as a model of sustainable urban planning.
Open drainage channels, local species, natural materials, green roofs: each layer of vegetation contributes to climate regulation and biodiversity.
“Today, it is the environment that guides our hand,” says the architect—a strong statement of an approach that combines aesthetics and ecology.
