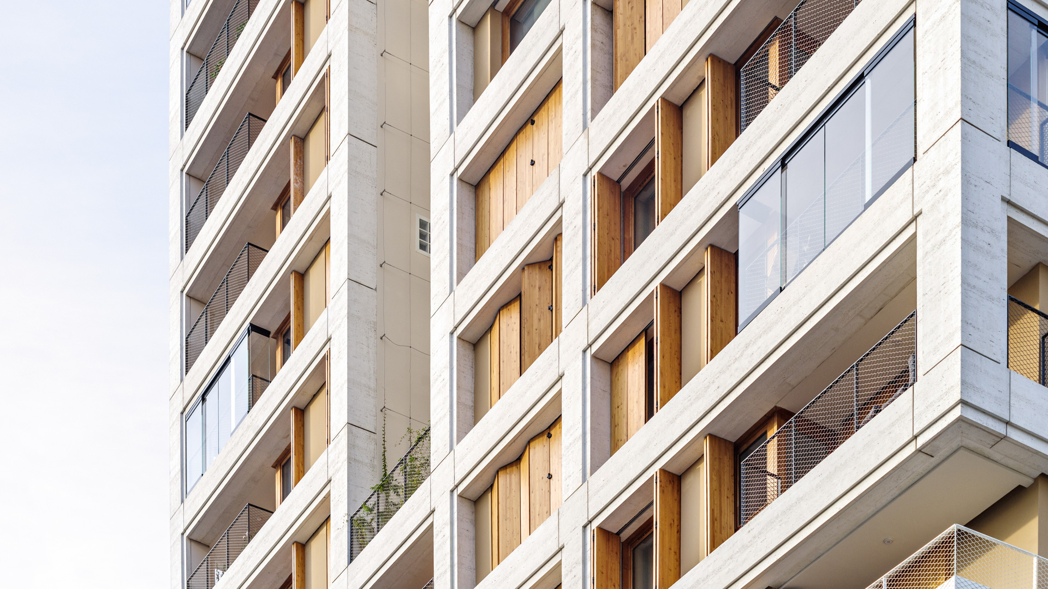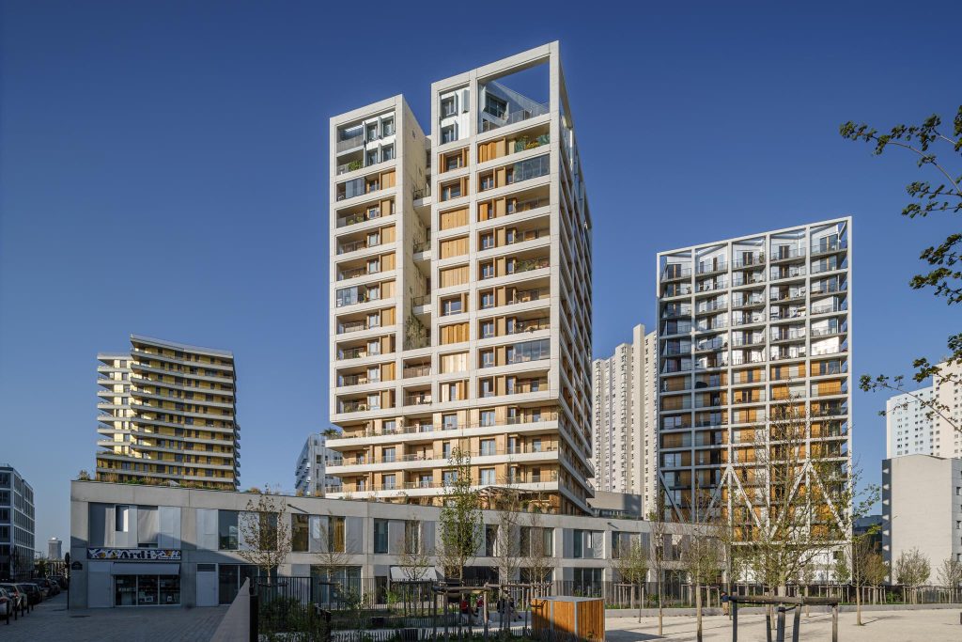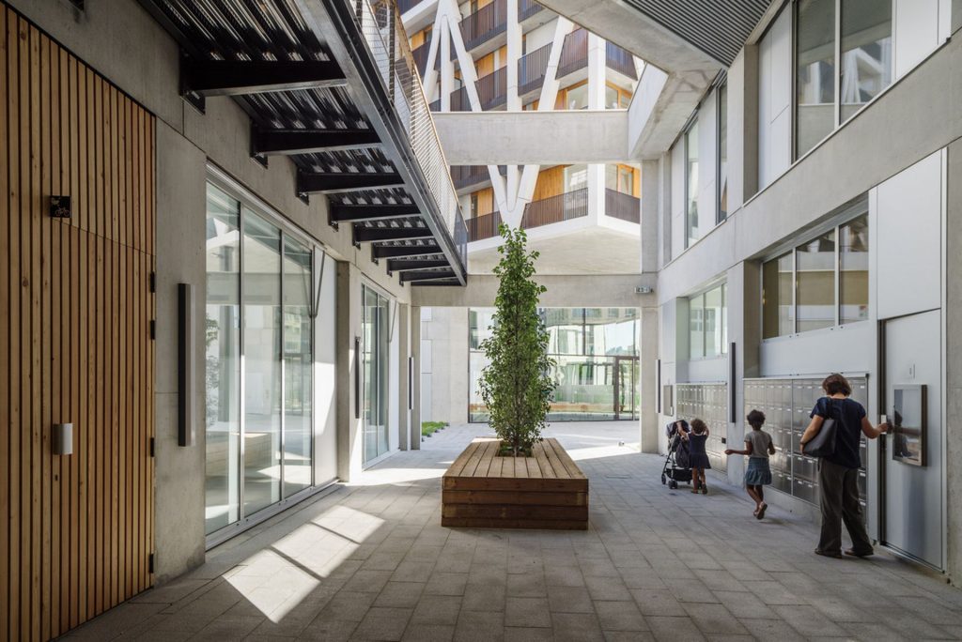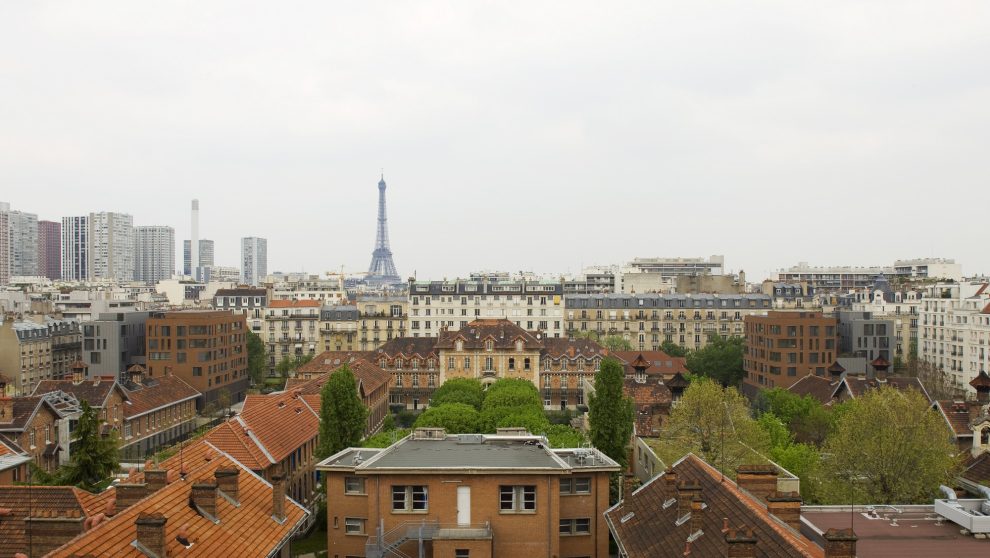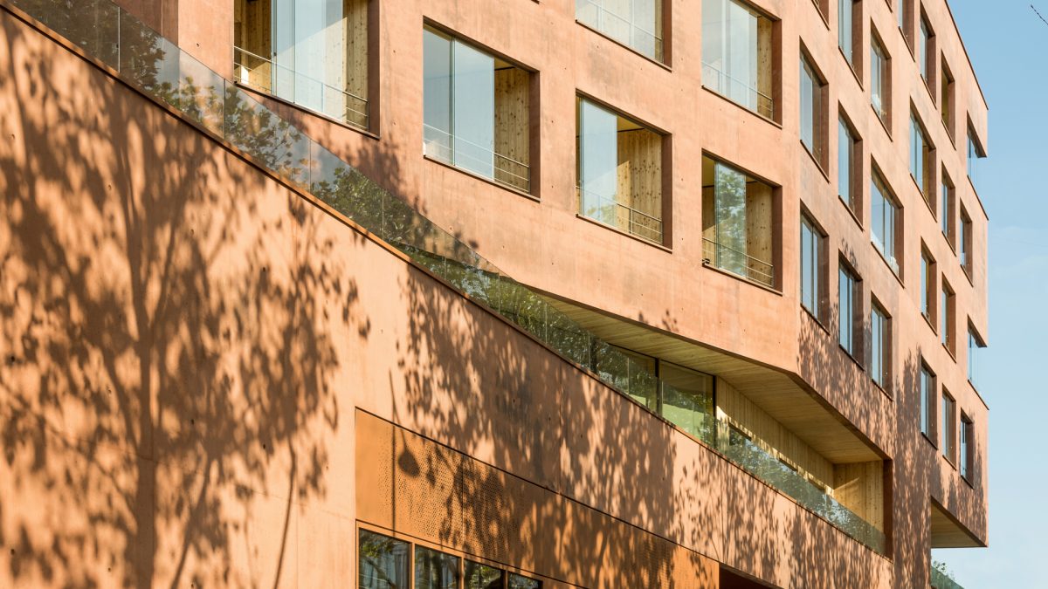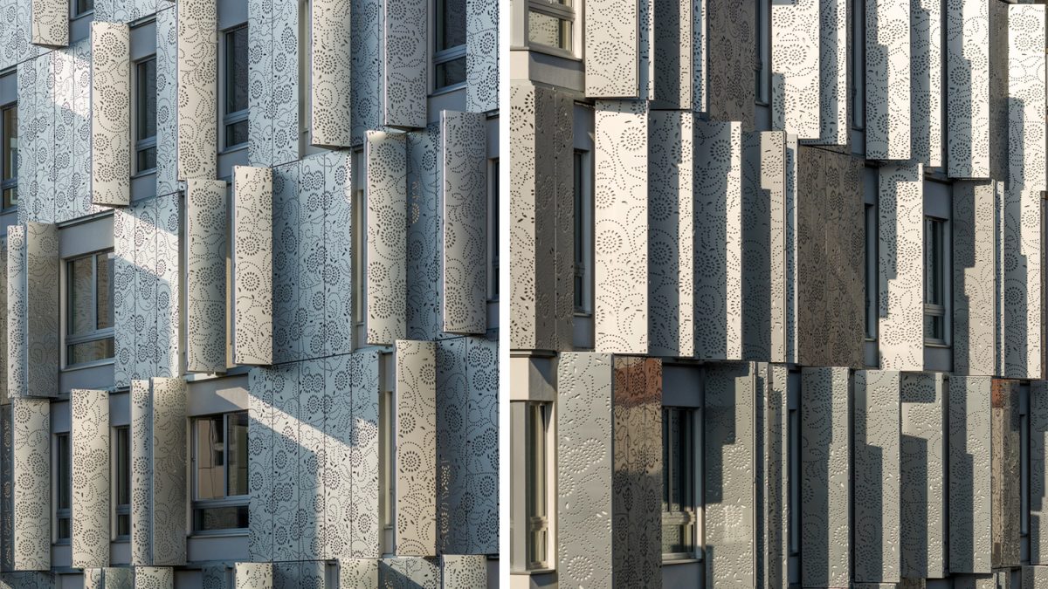A partnership project with MOA Architectes
The possibility of a place containing enough assets to develop favorably with the action of a new impulse is a unique opportunity.
The International Chapel sector has the opportunity to benefit from the plans for regeneration through the genuine work of urban resilience.
A vast land area on a former railroad yard, The Chapelle International sector rises to 50 meters. On this long misunderstood and unloved gateway to Paris, it is now a matter of “faire société” (making society), i.e. reconciling habitat and work, density and airy spaces and, above all, instilling a soul and life into into the neighborhood. This project, done in tandem with the MOA Architectes team, uses all the wealth, of the active platform or SOHO (Small office, Home Office) as imagined by the urban planners of AUC agency. This city-level structures connect two levels : a business level on the ground-floor and housing on the upper floors. Placed on this base but with a 45° rotation , the apartments occupy the ascending part. They benefit from the large diversity of views and distant horizons.
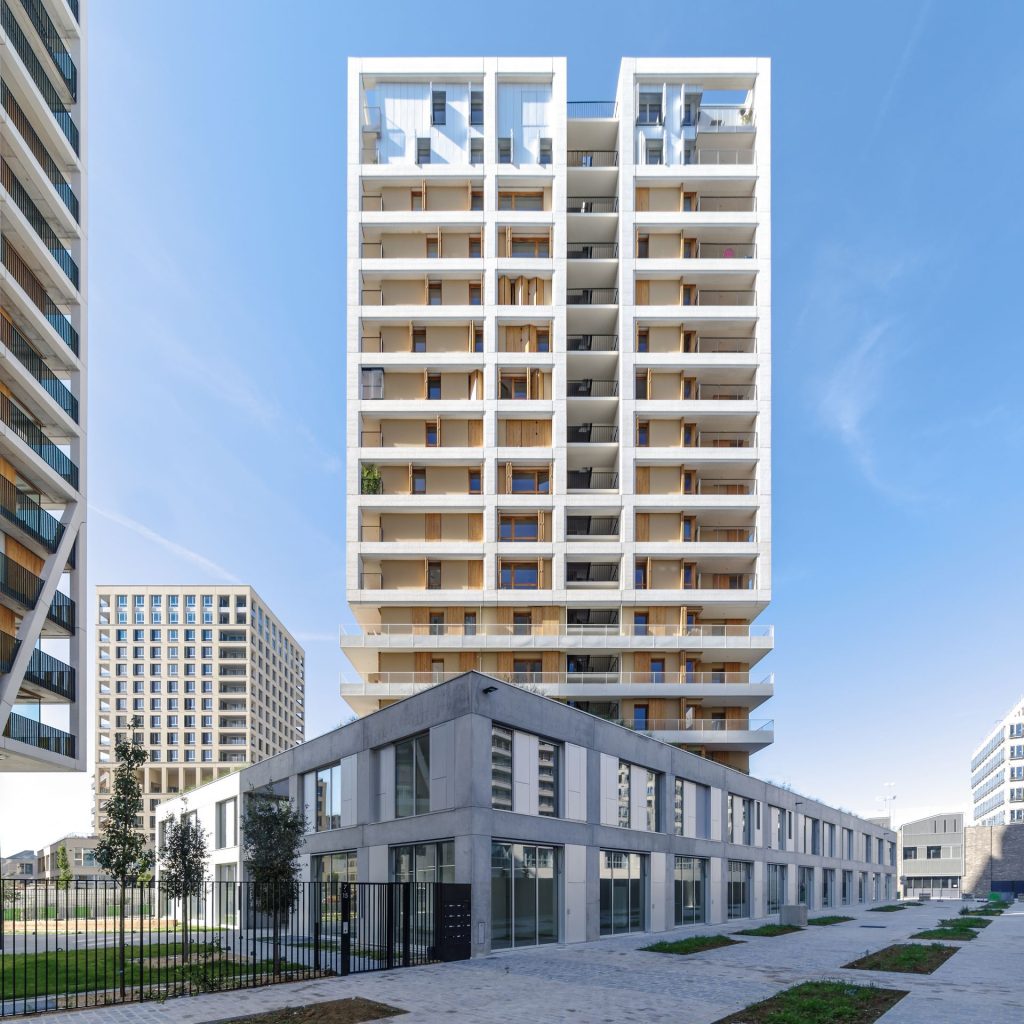
The rigorous exoskeleton of concrete and travertine encases the tower and reveals multiple sets of depths, sometime filled by broad bay windows with wooden shutters, sometimes by gardens from which vertical green lines grow. The loggias close with sliding glass screens that protect from the wind while opening widely onto the grand landscape.
The general unity is thus assured by a white prefabricated concrete mesh 80 cm thick and 7.50 meters high. The grid of 5.70-meter concrete posts provides a regular rhythm which ensures the bond between all the SOHOs present on the site. The concrete of the light-colored exoskeleton is die-cut giving it the appearance of travertine helping it to work on the texture, which sometimes plays on the material’s matt and sometimes on the satin.
The use of a single material thus becomes a sensory reference on the scale of individual passers-by.
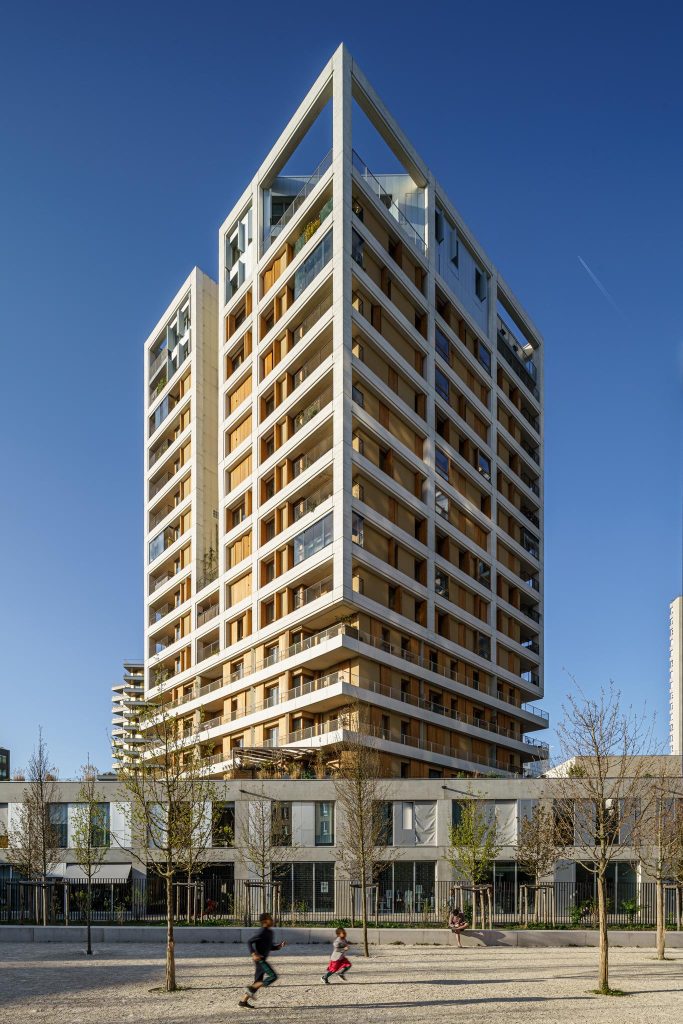
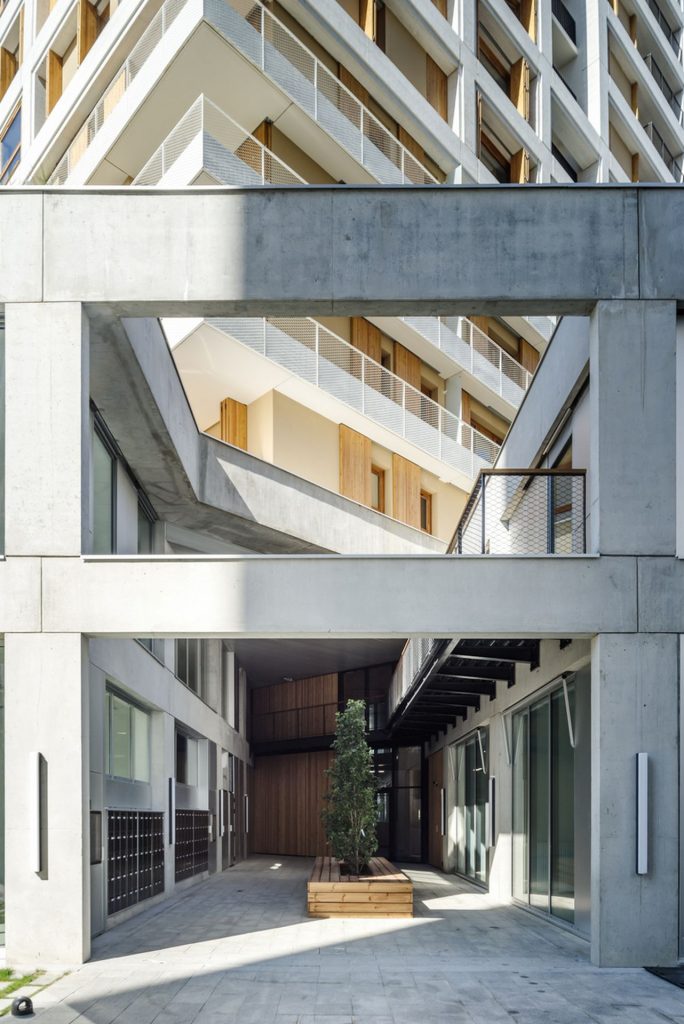
The cells of the grid are filled by panels of wooden joinery. Large detachable wooden shutters also provide shading and protection from the sun; they extend the effects of materials and perception.
The residentialization system is reinvented through a vertical path orchestrated by postcard-like, framed views of the Sacré Coeur and by the reassuring warmth of natural light. The landings become small landscaped piazzas that encourage social interaction on each floor.
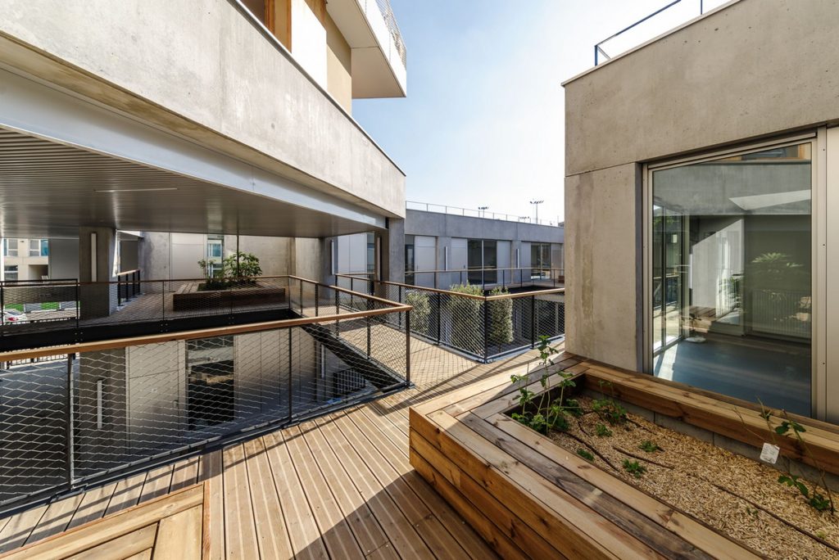
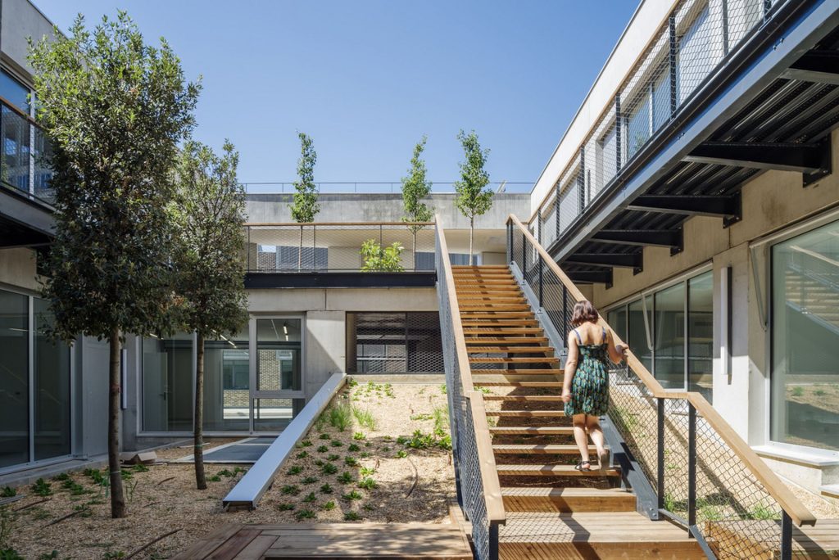
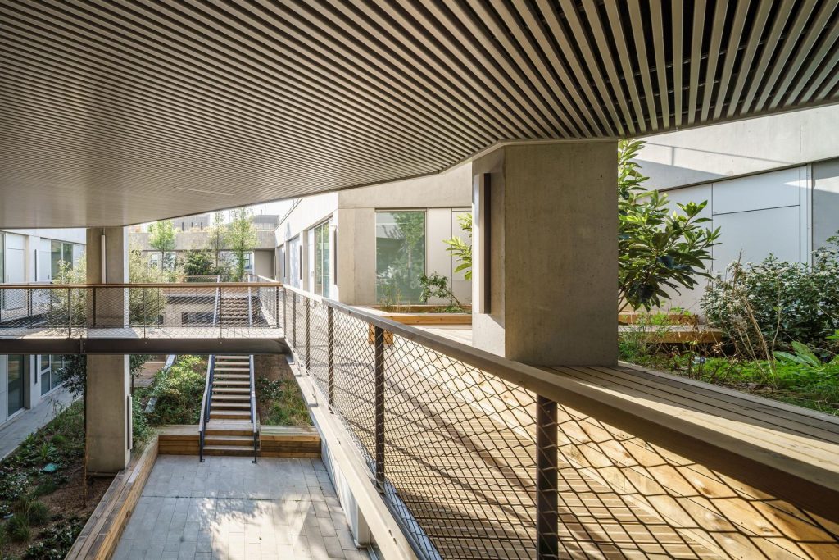
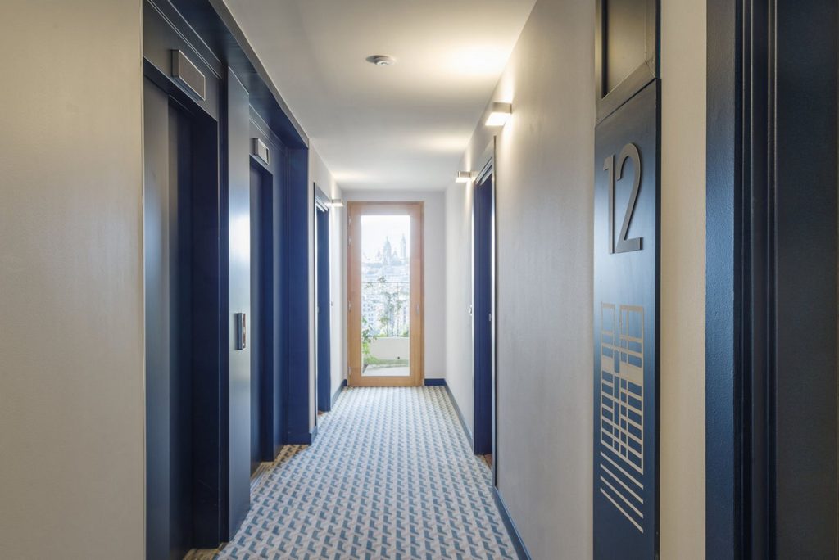
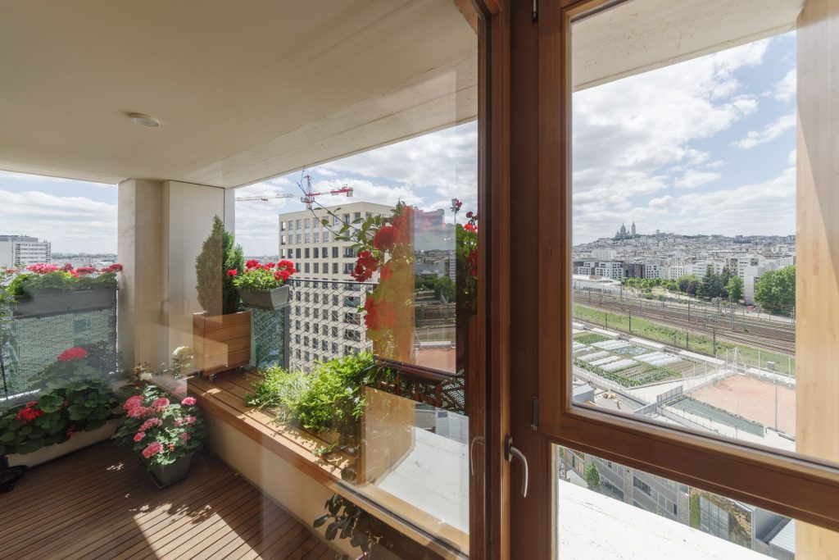
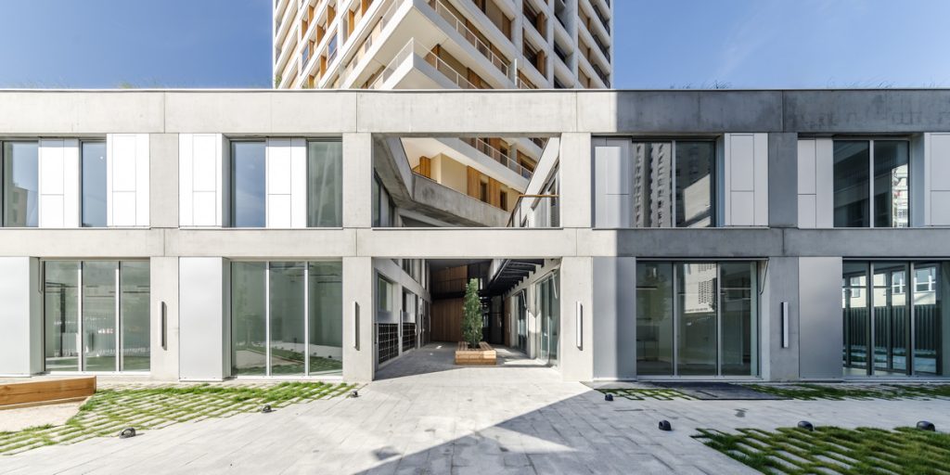
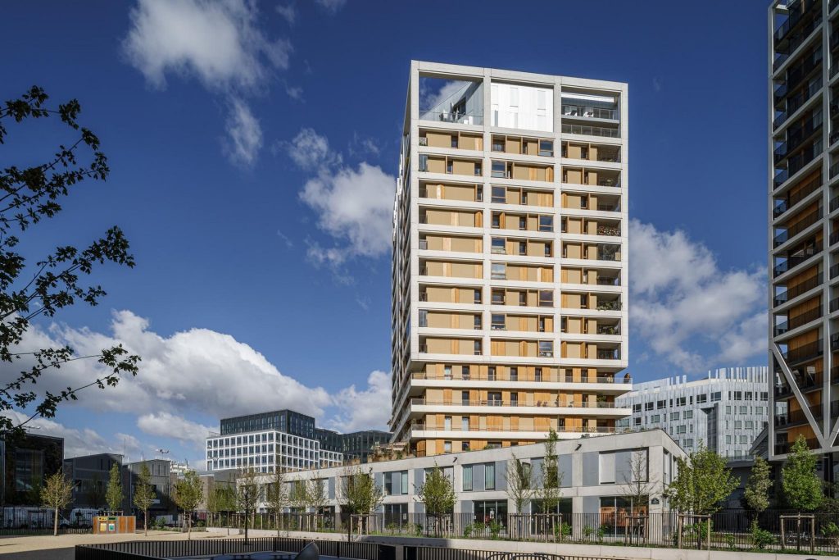
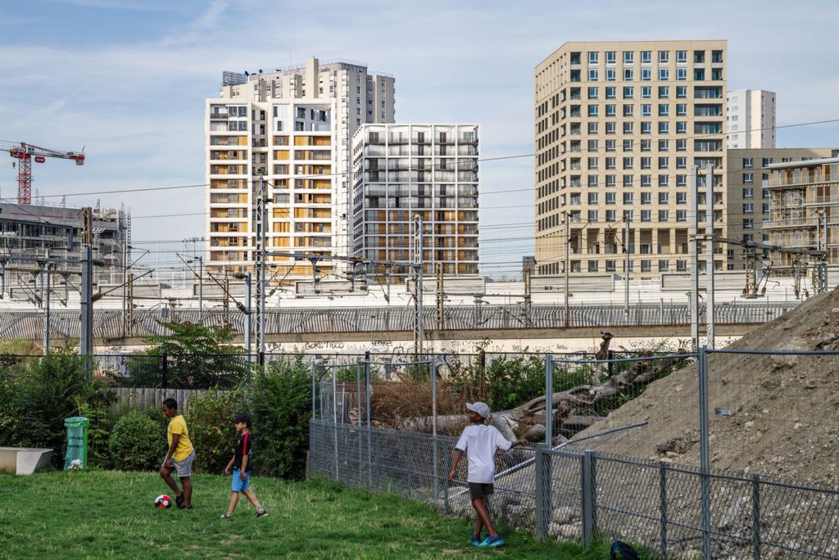
Photographie : Stefan Tuchila
