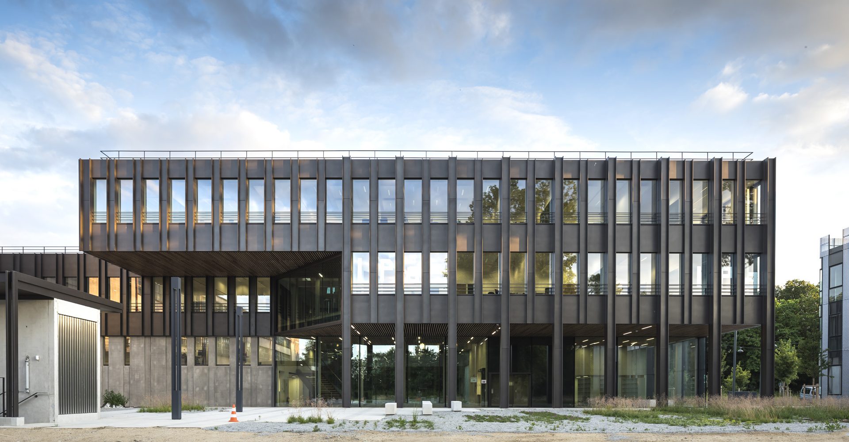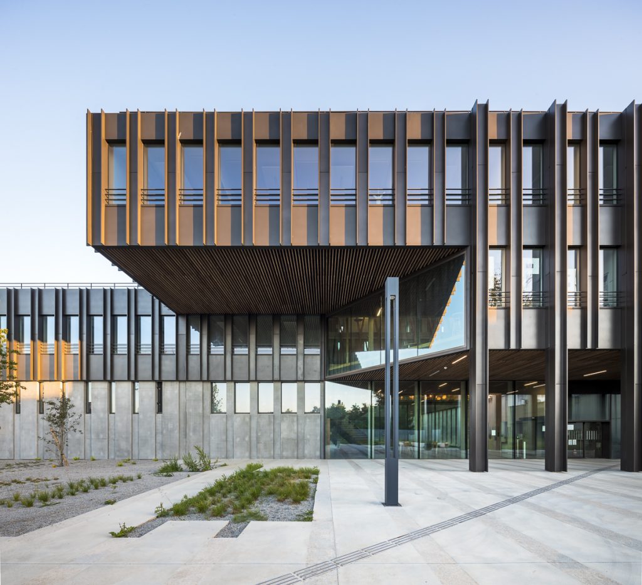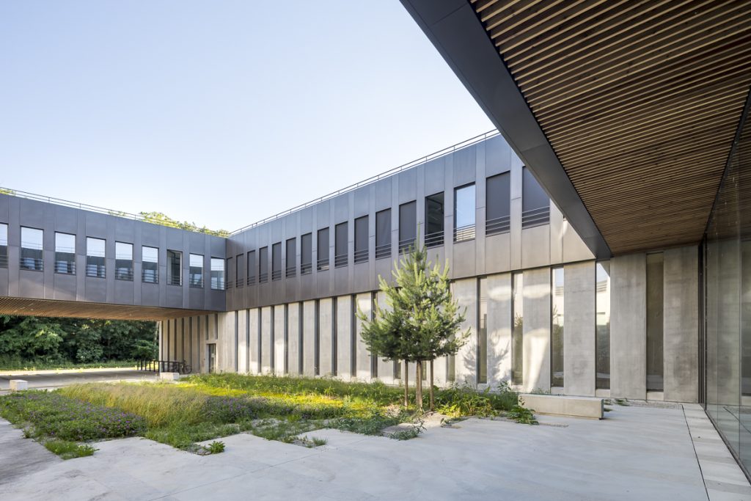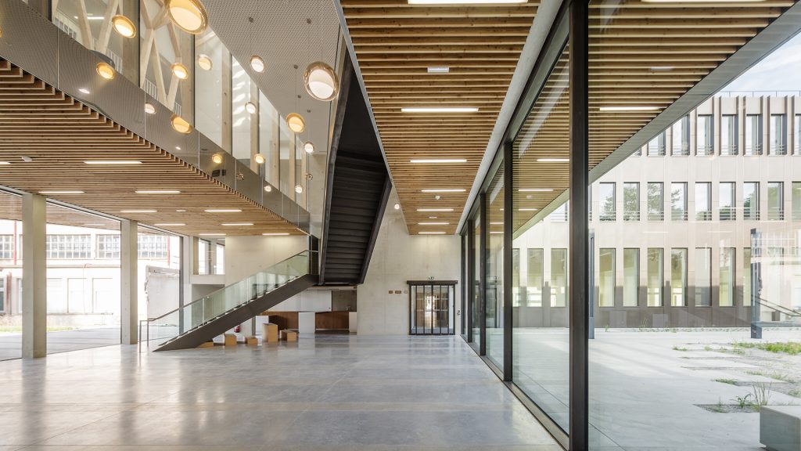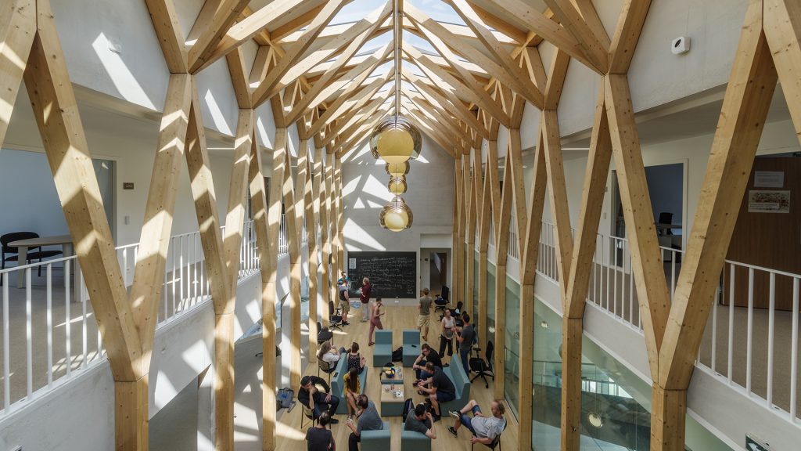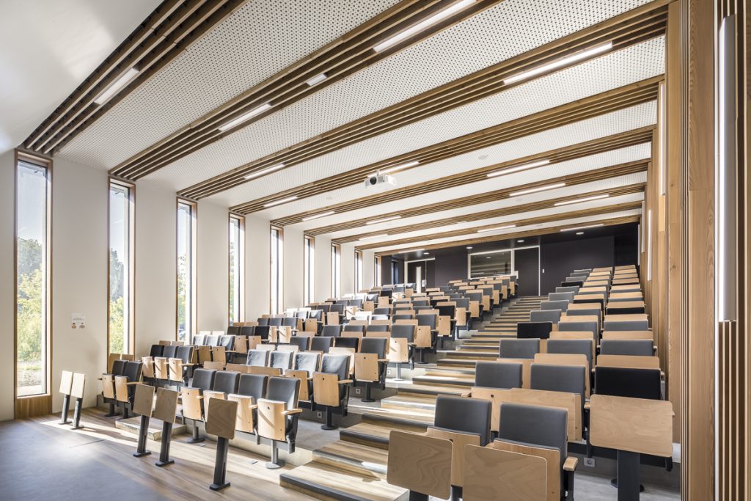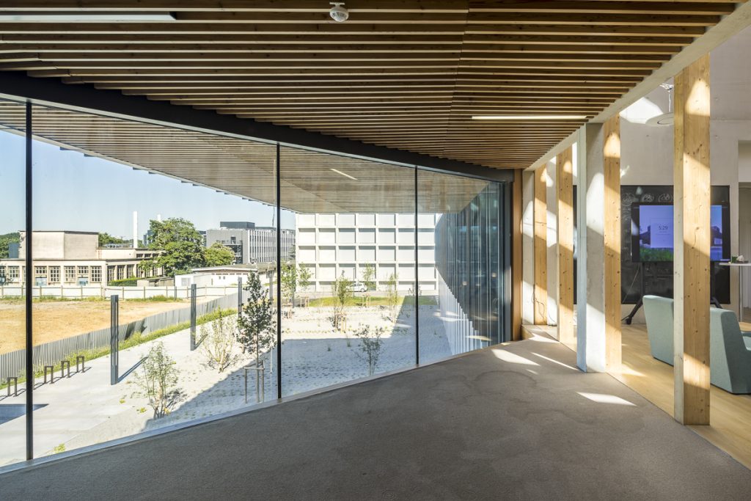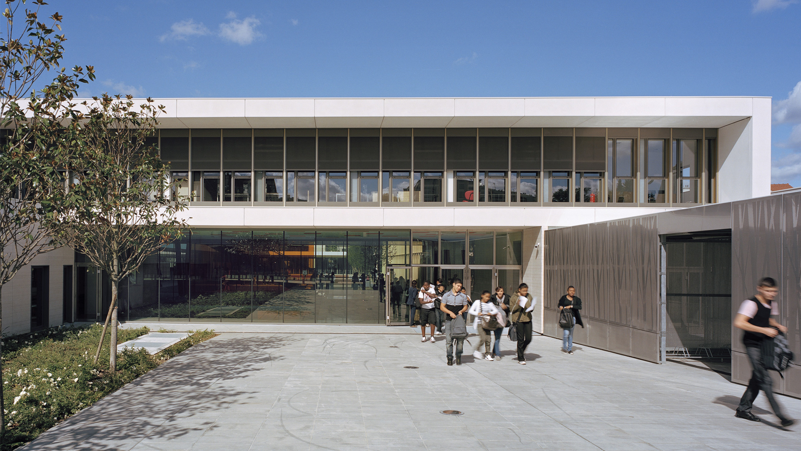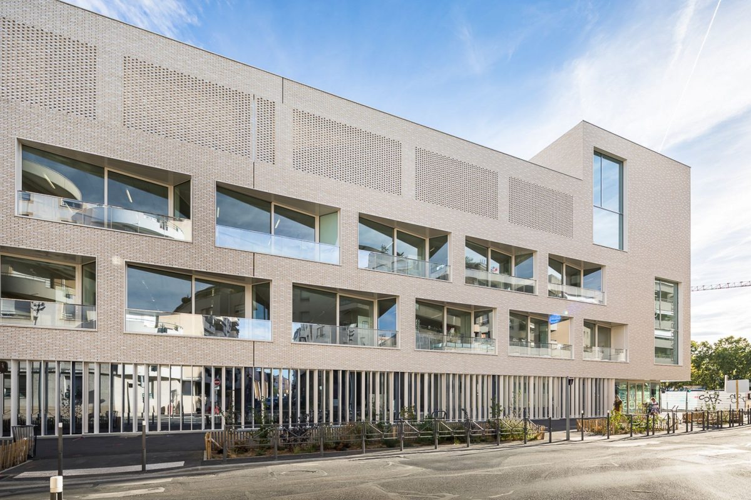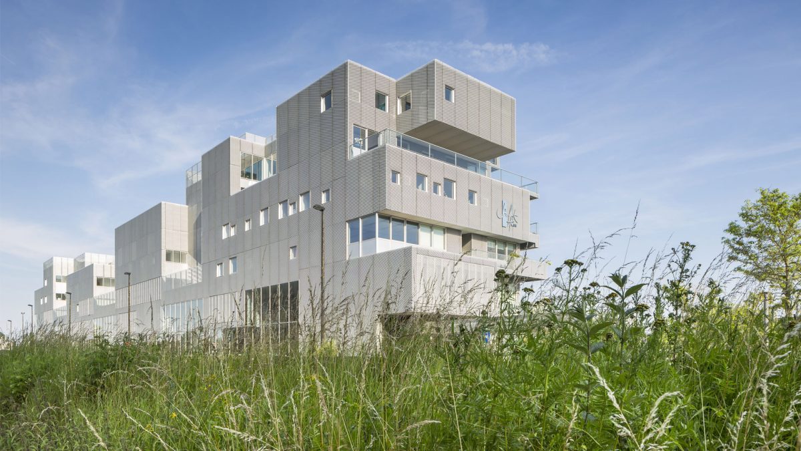This landscaped site, reminiscent in many ways of American campuses, features an inhabited landscape, with buildings whose harmony is based on a balance between full and empty, built and unbuilt.
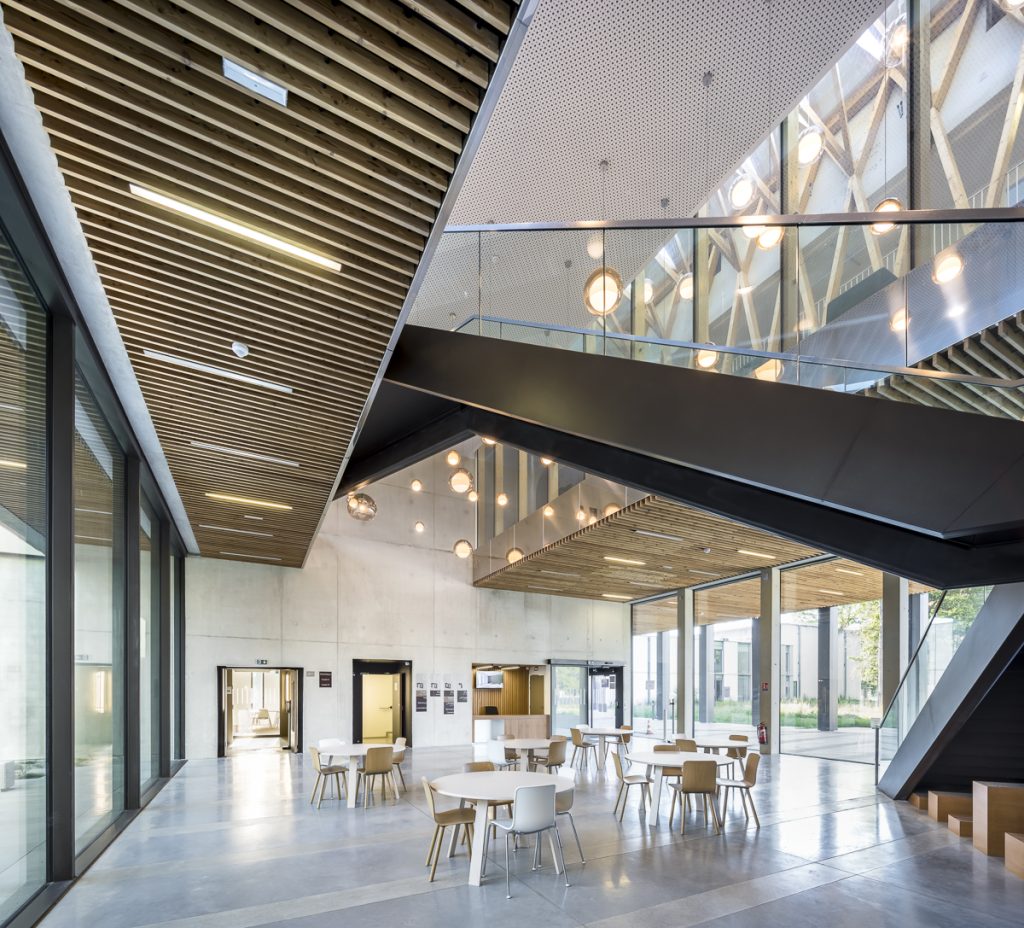
The FLI, which is composed of several physics research centers, is positioned between two environments, i.e. the end of the Saclay campus layout and the start of classified woods. This atypical situation led to proposing an urban border shape that is both continuous and open.
The overall composition is based on the presence of two central courtyards. The first closed one, is surrounded by different laboratories, while the second, open one to the south, is surrounded by researchers’ offices, on amphitheater and a hall. The hall is a central, triple-height space that opens onto the forecourt and the woods.
Of the program’s 6,700 sq.m., nearly half are devoted specifically to friendly and serendipitous areas for meeting and sharing for the scientists and research students.
Its most representative room is the chapel with its double height, its particular wooden framework and its overhead skylights, and it stands in sharp contrast to the ambience of the other rooms.
The facades are given rhythm by the repetition of vertical patterns formed by metallic sections that streak the higher areas.
This vertical order refers to an industrial poetry that recalls the esthetics of old laboratories.
The brown-rusty tone plays on depth and shades that vary from golden ta bronze.
This chromatic motif creates a kind of camouflage, the colors of which are inspired by the woodland’s wintry tones.
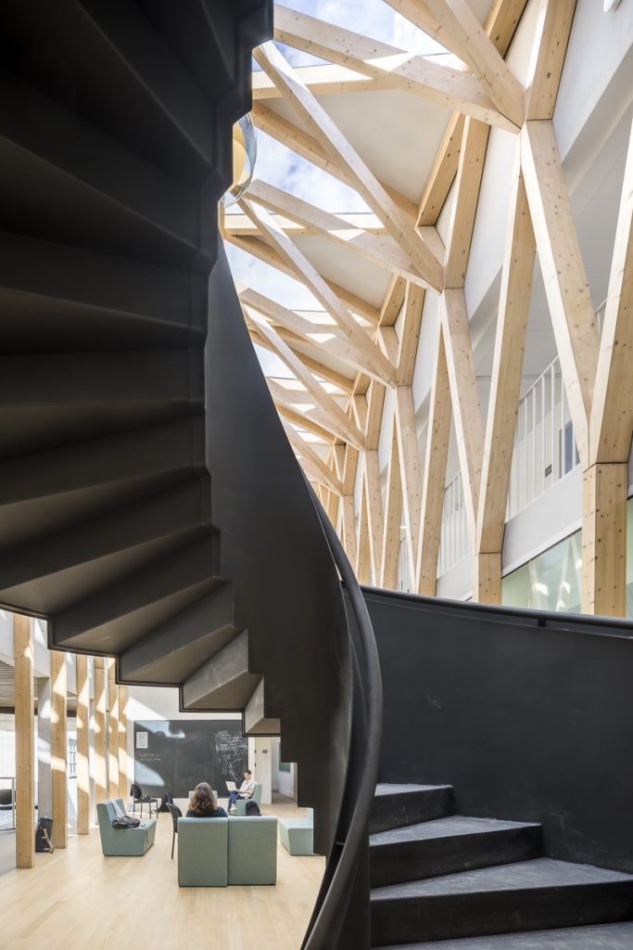
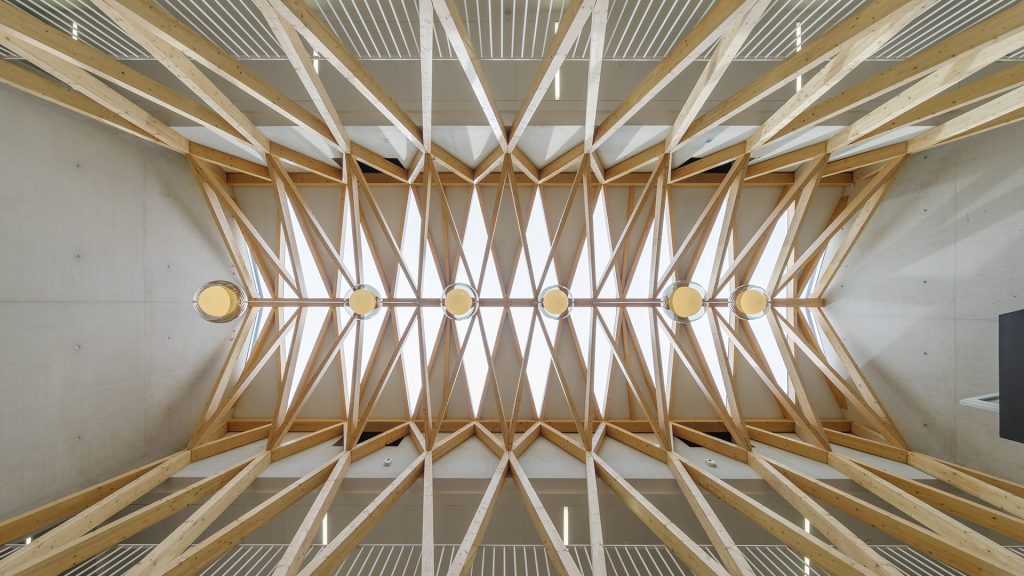
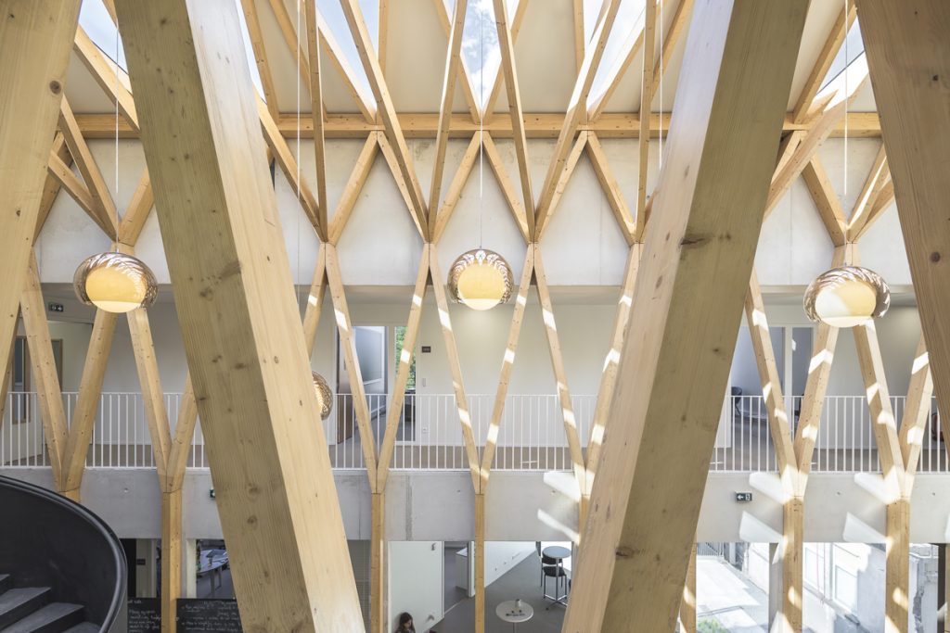
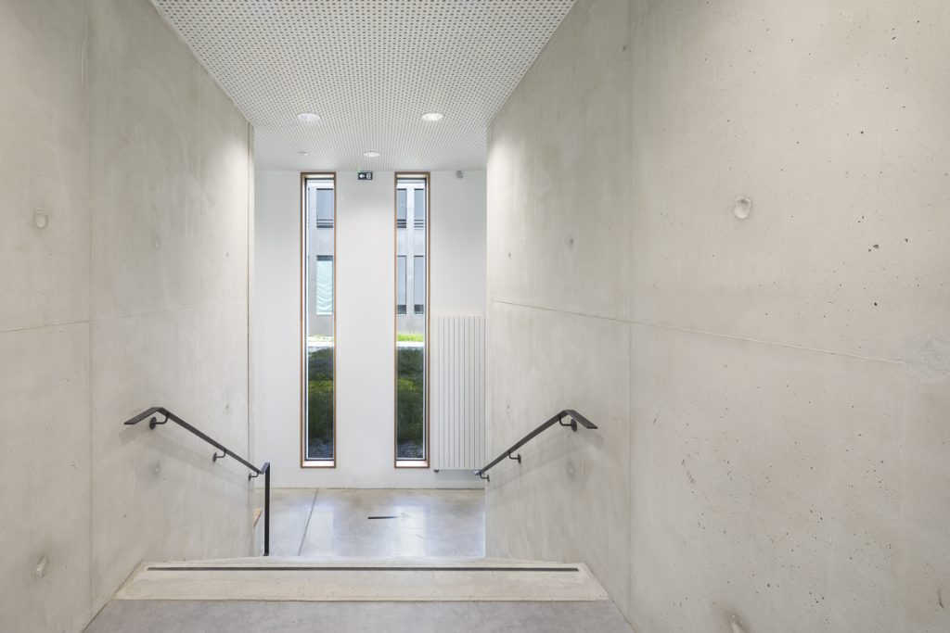
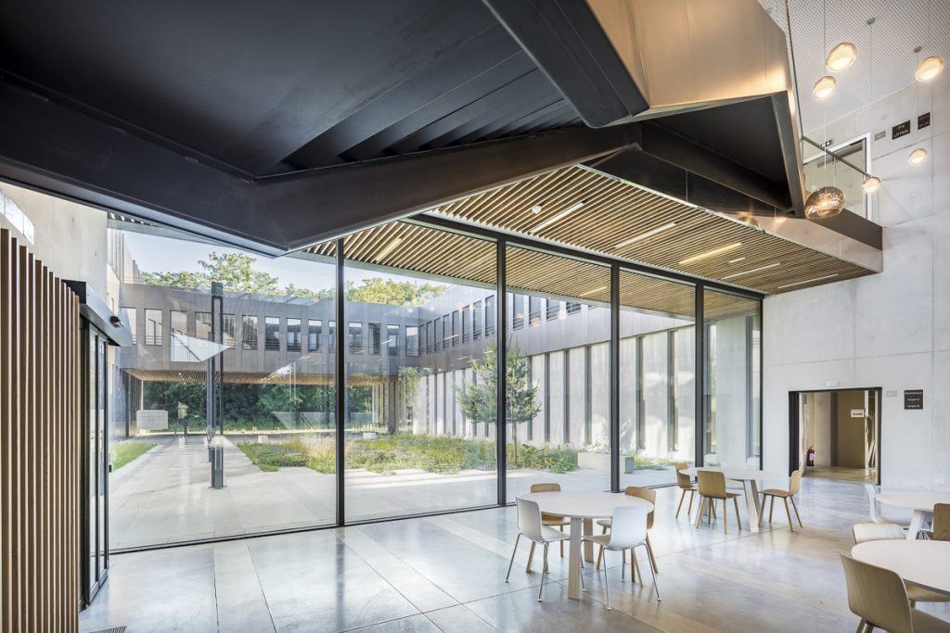
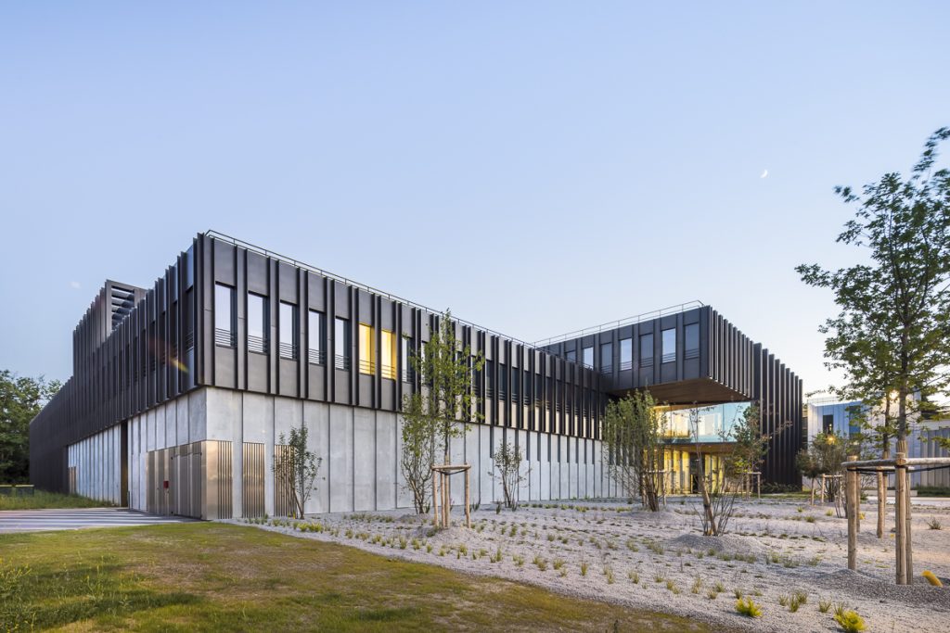
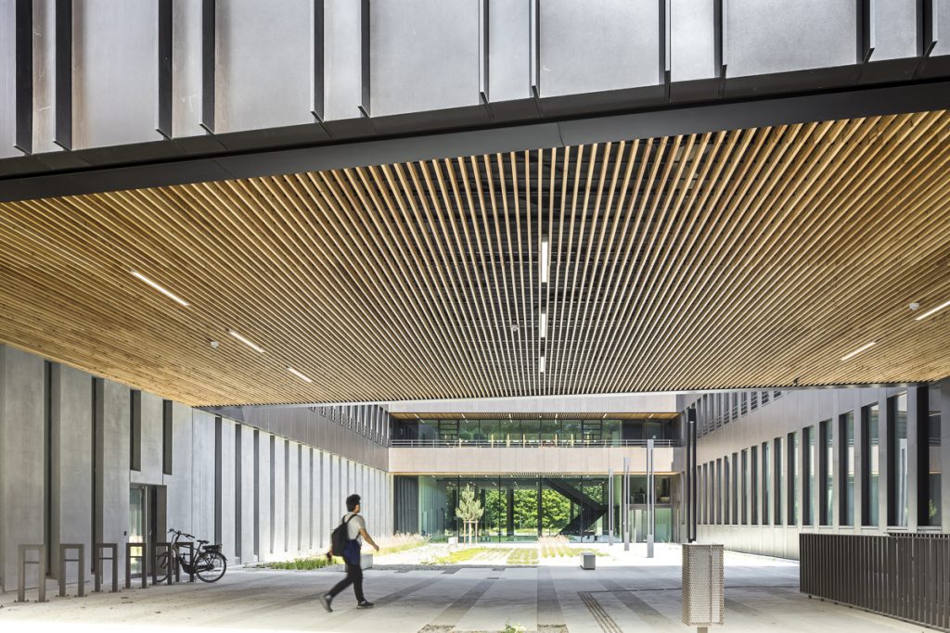
Photographie : Stefan Tuchila
