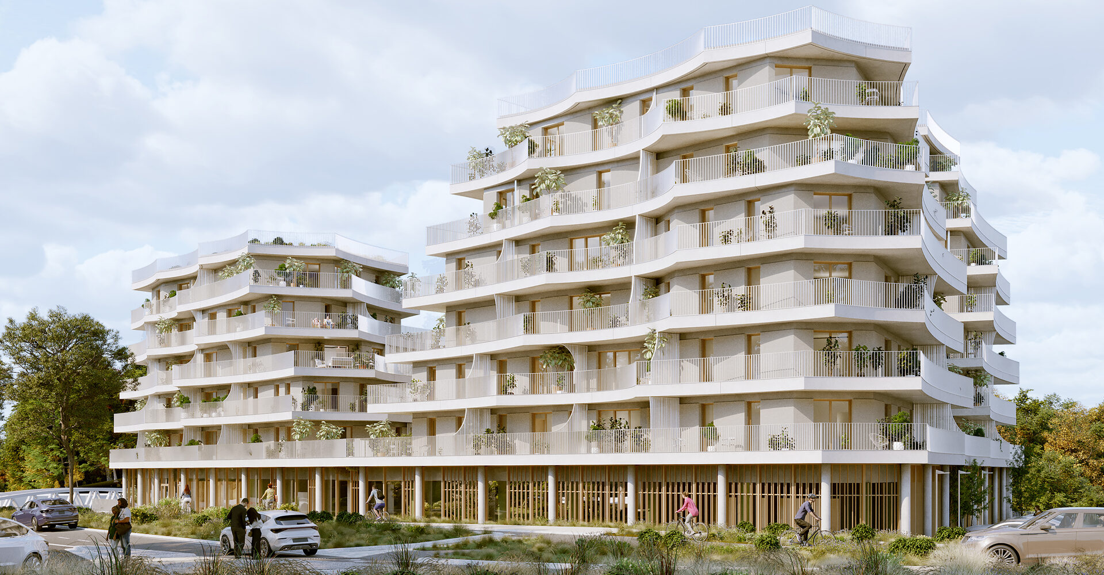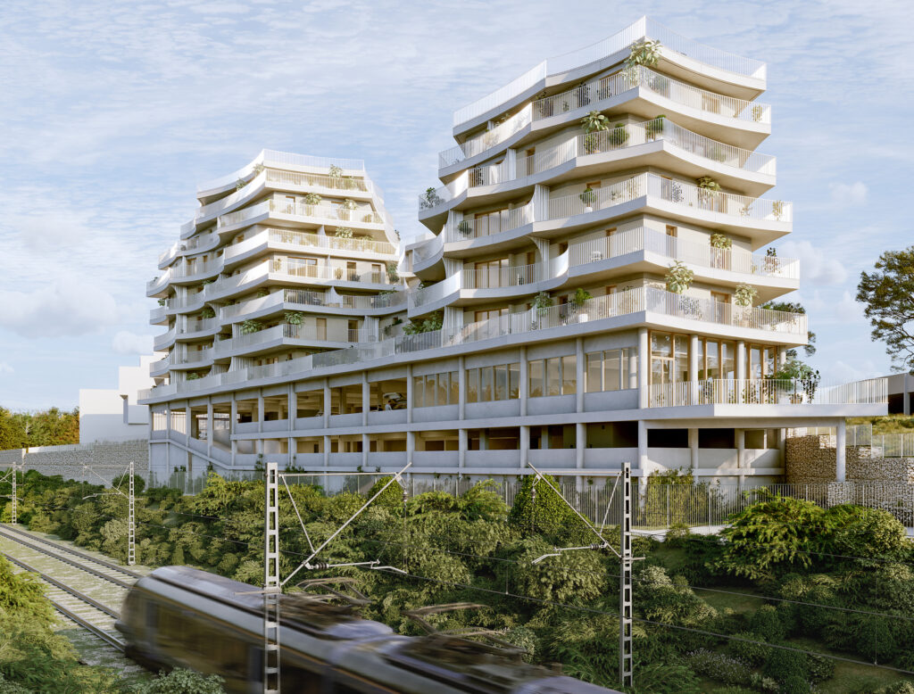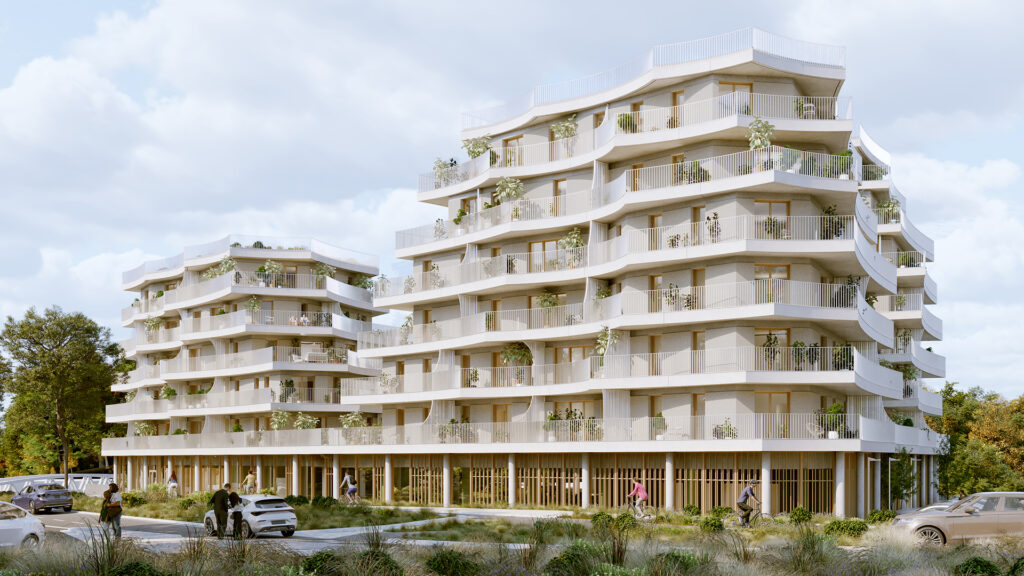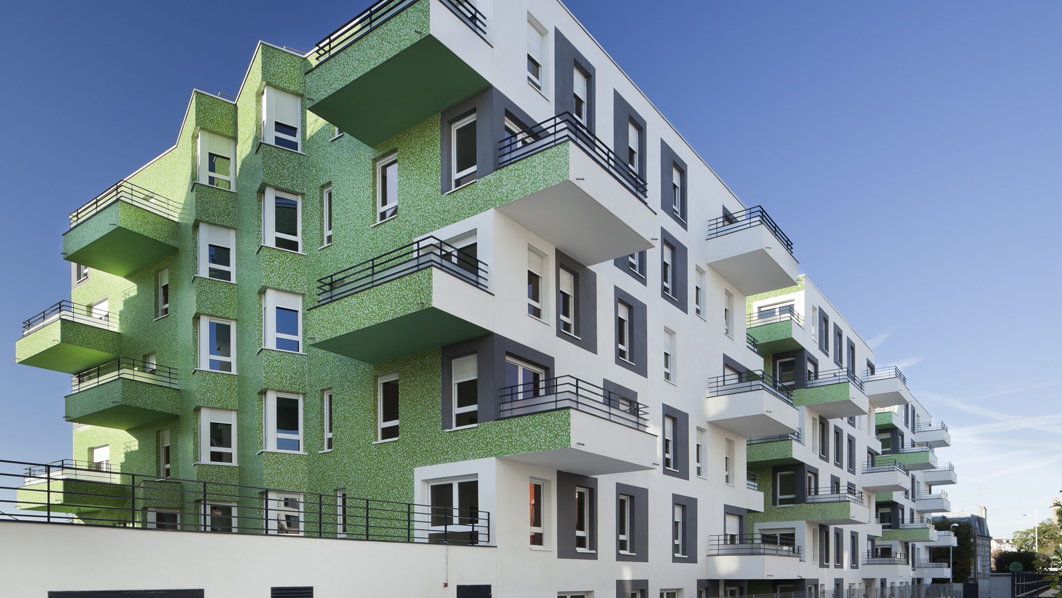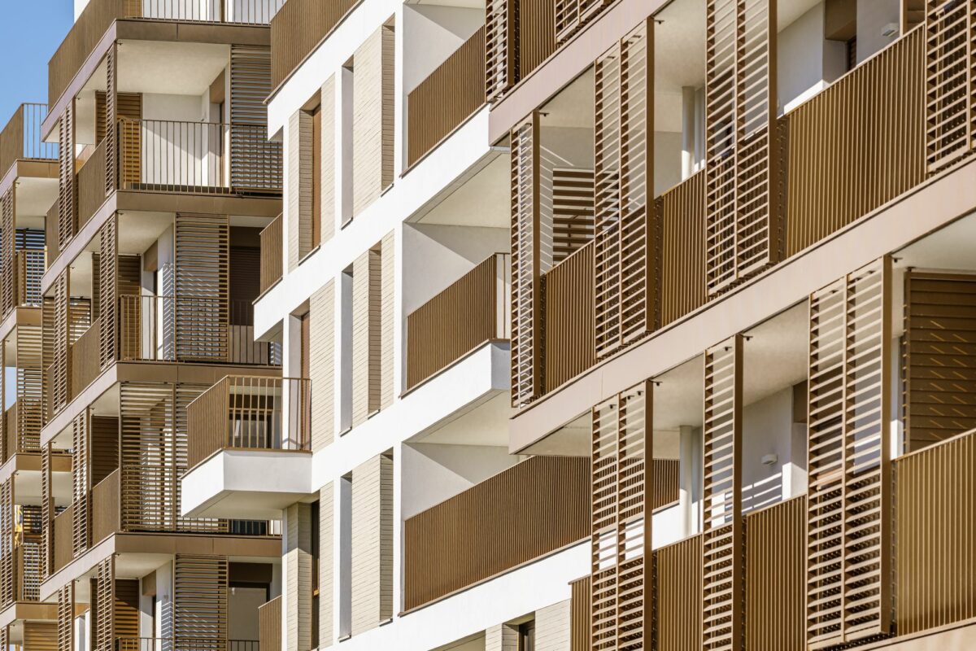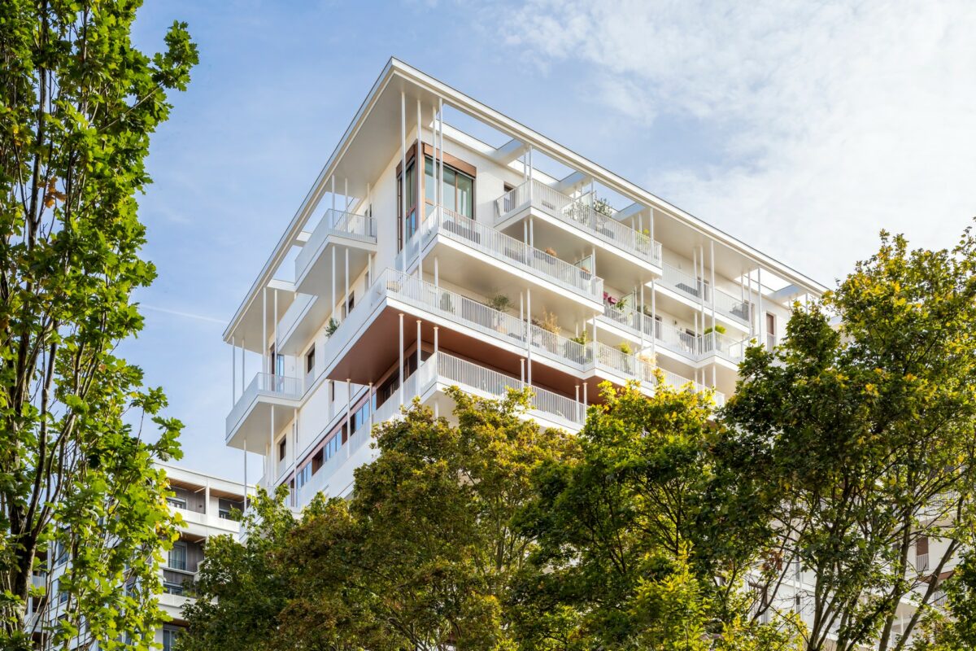87 Housing Units and Activity Space.
The Lagoon and the Three Residential Volumes
An intimate landscape at the heart of a dynamic architectural design.
At the top of the Hauts de Sévigné, the Spiky project unfolds a sculptural silhouette composed of three residential volumes that emerge above a transparent base. These volumes stretch, shift, and come together without ever touching, revealing gaps, framed views, and distant vistas that transform walking into a kinetic experience.
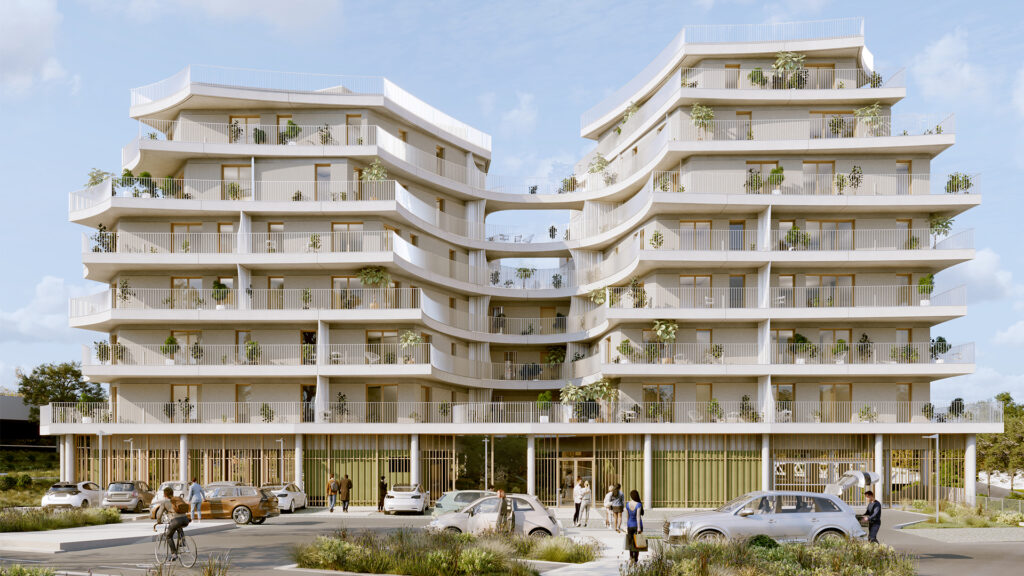
In the center, like a protected secret, lies the lagoon: a vast, lush, shaded garden where trees, a planted woodland area, and clearings intermingle. The lobbies open directly onto this green setting, a veritable breath of fresh air that welcomes residents as soon as they arrive.
Around the volumes, the balcony-corridors undulate and form inhabited layers whose banks narrow or widen like shifting shores.
This horizontal, soft and luminous design gives the complex a presence that is both light and firmly anchored in the landscape of the heights.
An interior lagoon, the true heart of the project
Within the base, a patio planted in open ground forms the lungs of the residence. This generous courtyard brings together the three volumes around a wooded garden that filters the light, softens the transitions, and creates a subtle link between the city and the housing.
You enter your home through a planted woodland area, rather than a simple mineral airlock. The interior facades, punctuated by white walkways and railings, form an amphitheater around daily life.
The shadows cast by the balconies, the diversity of the plantings, and the presence of open ground create a cool and protected microclimate, a true place of rejuvenation.
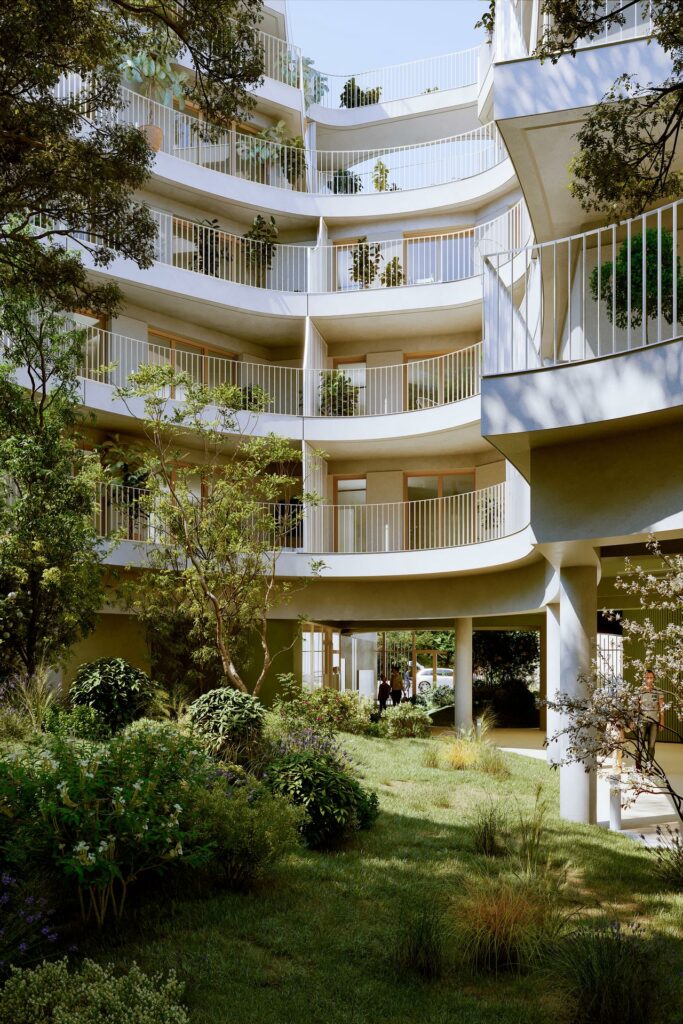
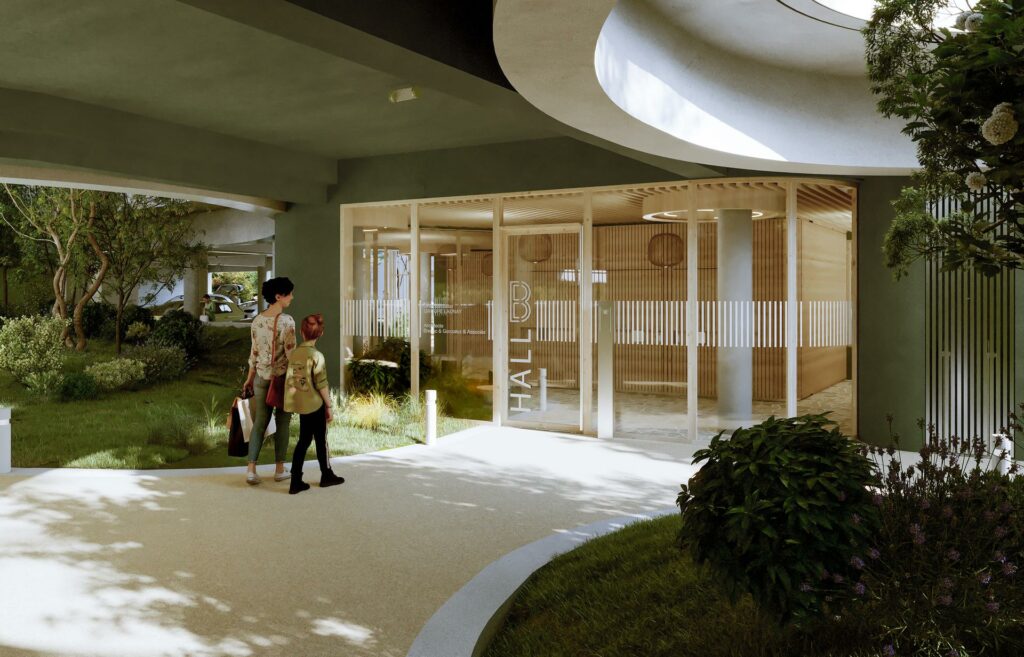
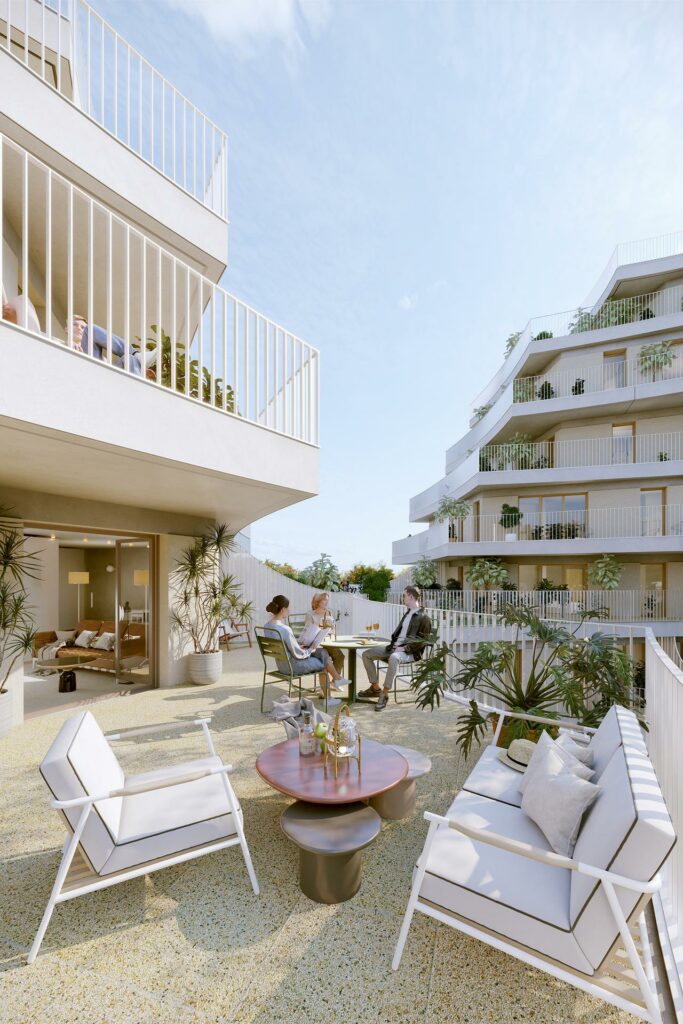
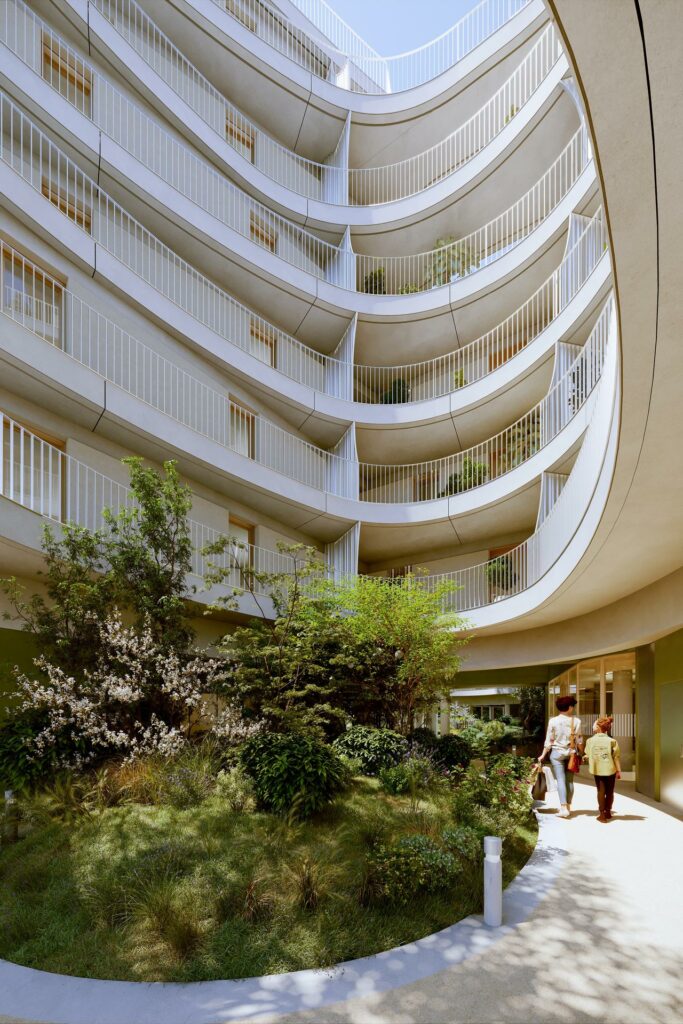
Living outdoors as much as indoors
Each apartment extends onto an open-air balcony-terrace, designed as an outdoor room. Large, deep, and continuous, these spaces can be used for lounging, dining, planting, or simply enjoying moments of tranquility. They offer open views of the wooded landscape and urban life, reinforcing the feeling of a home oriented toward light and the horizon.
A dancing figure in the landscape
With its transparent base, its three gradually independent volumes, and its inhabited strata surrounding a central garden, Spiky showcases all aspects of living:
from public spaces to planted courtyards, from lobbies to walkways, from terraces to the wider landscape.
A dancing figure that transforms each apartment into a privileged viewpoint over Cesson-Sévigné and its surroundings.
