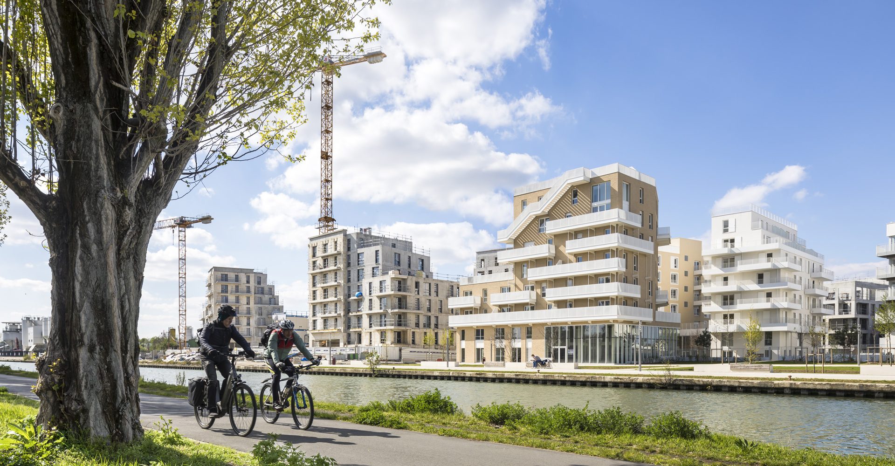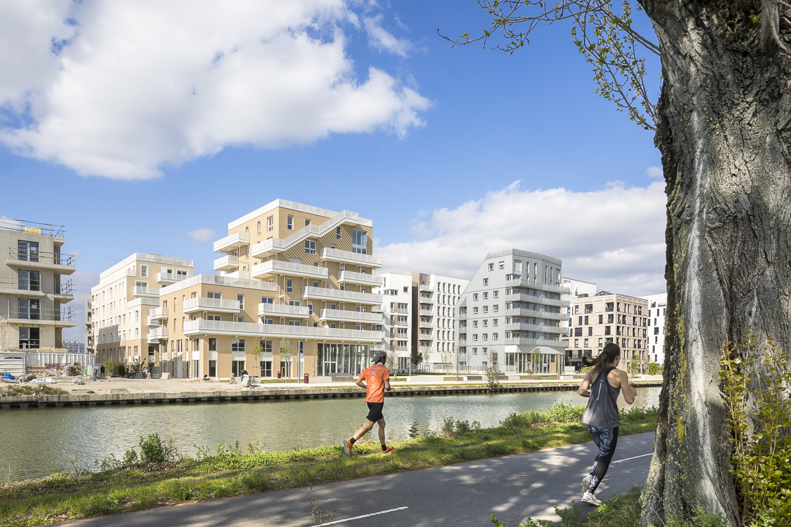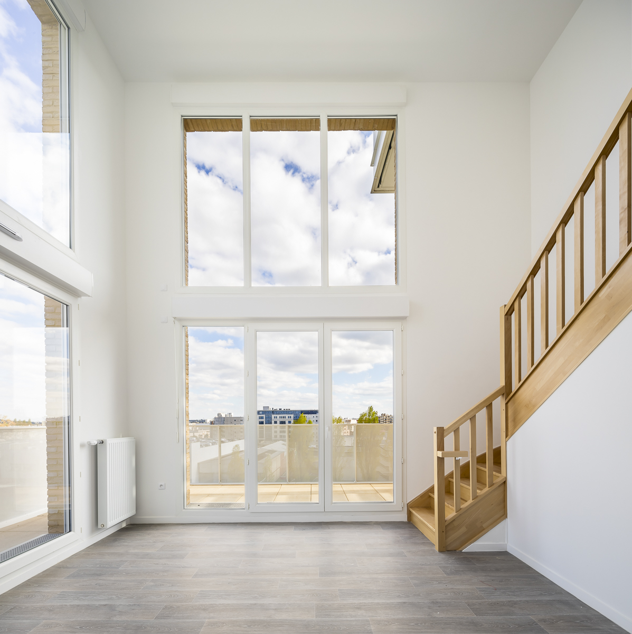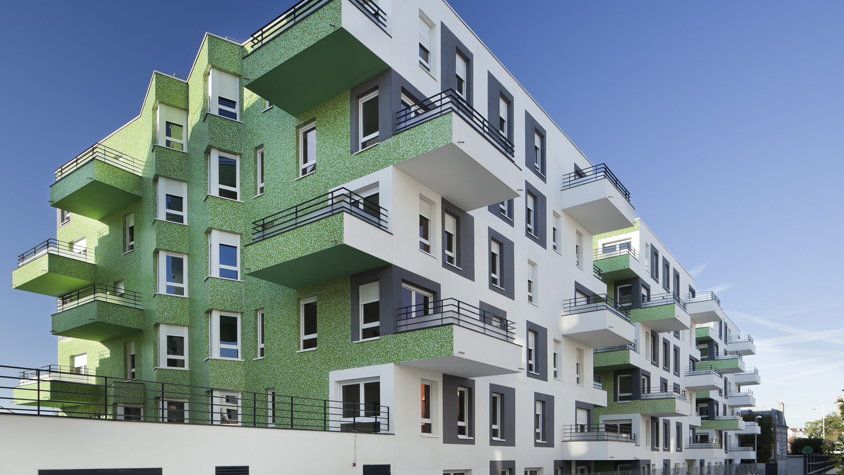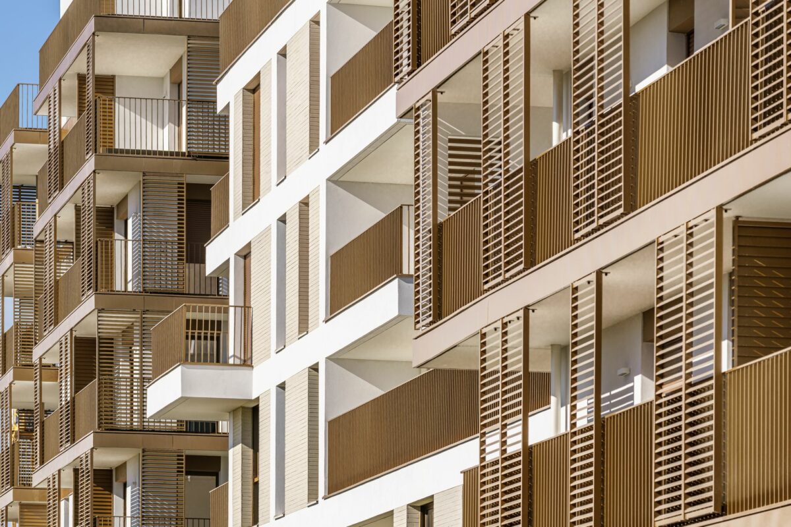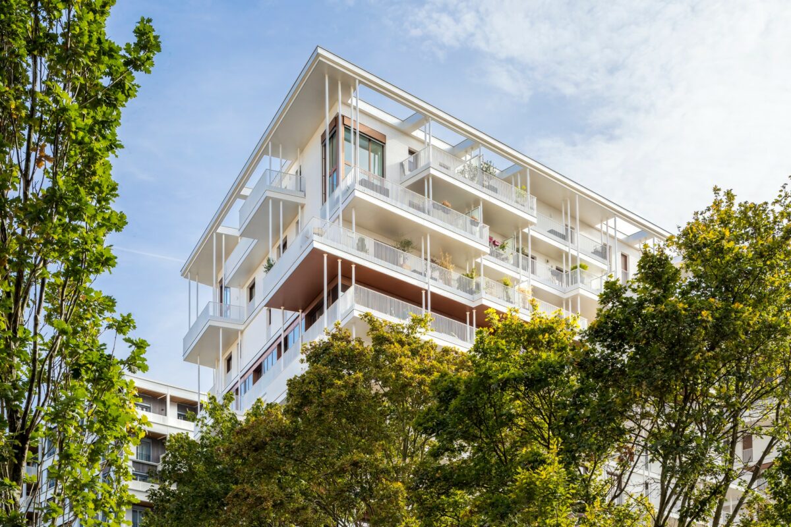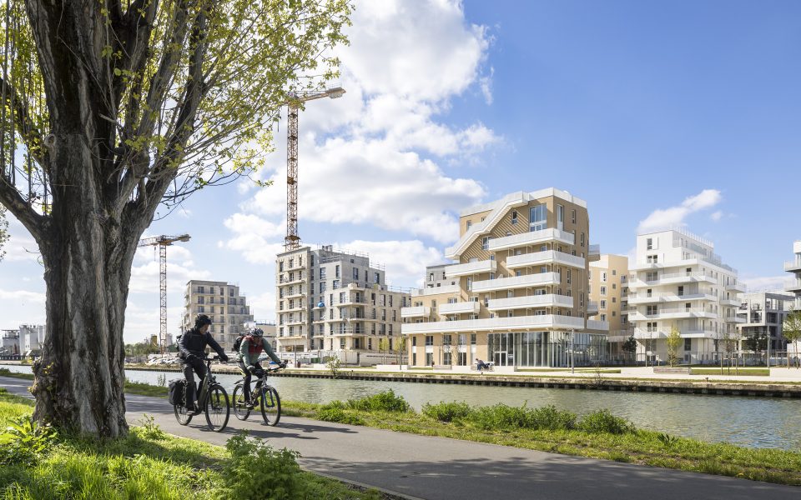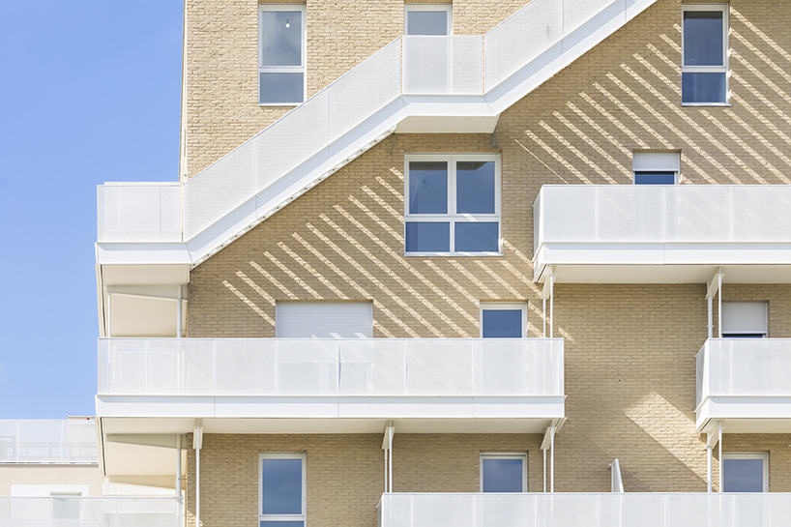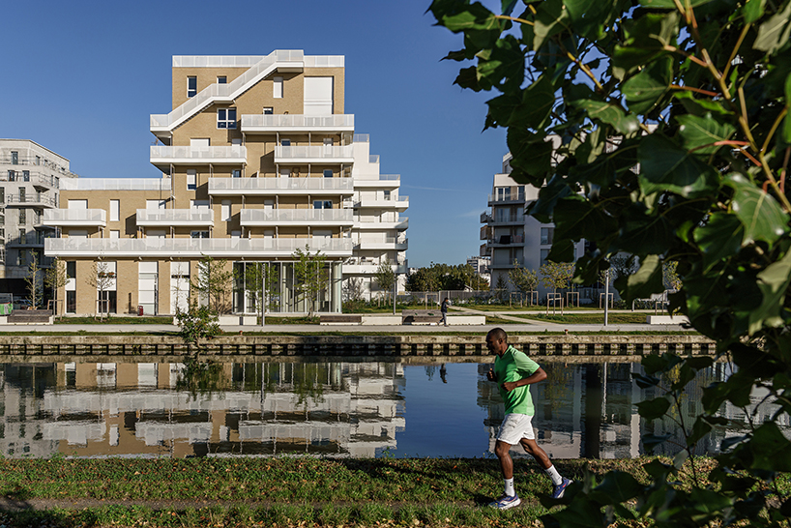The Ourcq Canal has opened up a new horizon for economic and urban development to the east of Paris, from the Porte de la Villette onwards.
Now it’s Bondy’s turn, after Pantin, Romainville and Bobigny, to see the emergence of the eco-district corresponding to this unprecedented development on the banks of the canal. The site has been completely regreened.
Its industrial past is reflected in its distinctive architecture. Within this vast urban revitalization, the partition that Cogedim entrusted to us was delivered very recently. It organizes a visual and usage relationship between the canal and the Chemin Latéral, dedicated to soft mobility, through north-south porosities.
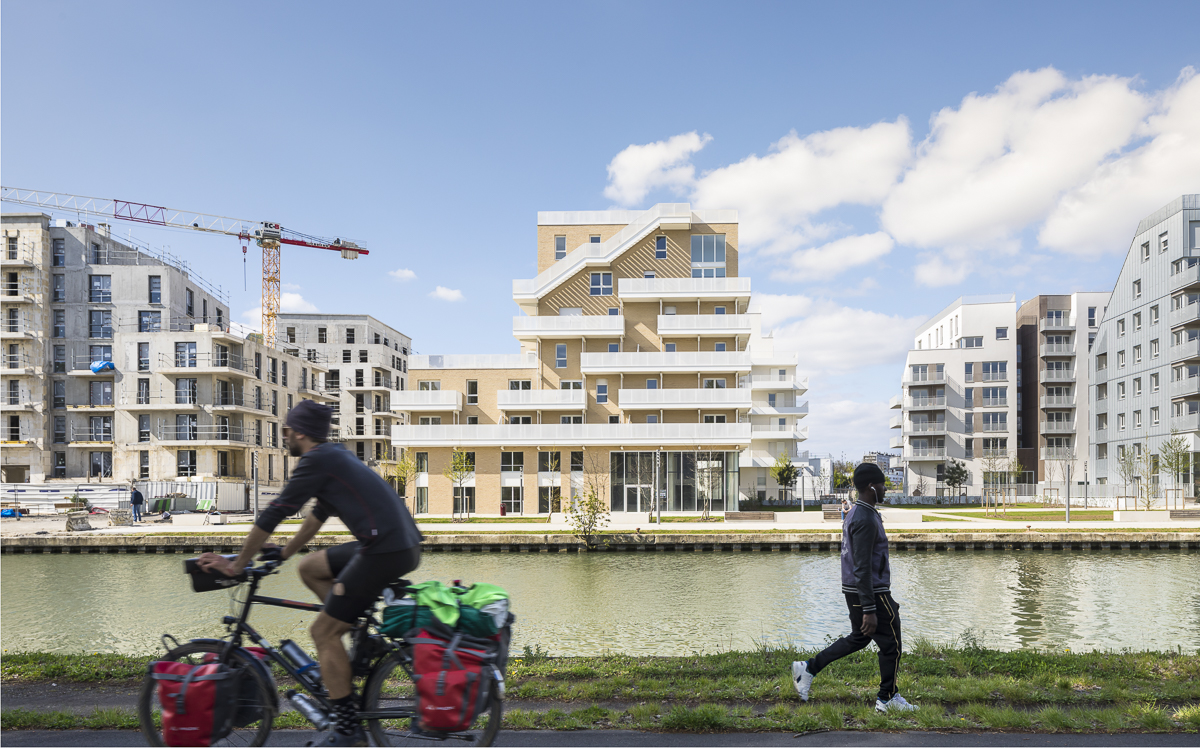
In addition to the alleyway that separates the lot into two entities, A and B, we have added a private, internal alleyway. From the public space, this creates a rift in the building, within which generous vegetation grows. This volumetric break provides a particularly appropriate response to the high density of this block.
The fragmentation of the volumes creates a continuous urbanity of periphery and alignment, while at the same time encouraging unobstructed views. In this way, the relationship with the canal is a major asset, and the project reinforces the link to this structuring and refreshing void.
The proposed design is divided into three buildings: the first stands at the N/W corner of the plot, creating a building frontage along the new road.
The second, the figurehead, faces the canal to the south and strongly marks the identity of the site. The last, a fragment derived from the first, has an autonomous character and links up with the western part of the block.
A play of offsets and recesses gives a diversified reading of the volumes.
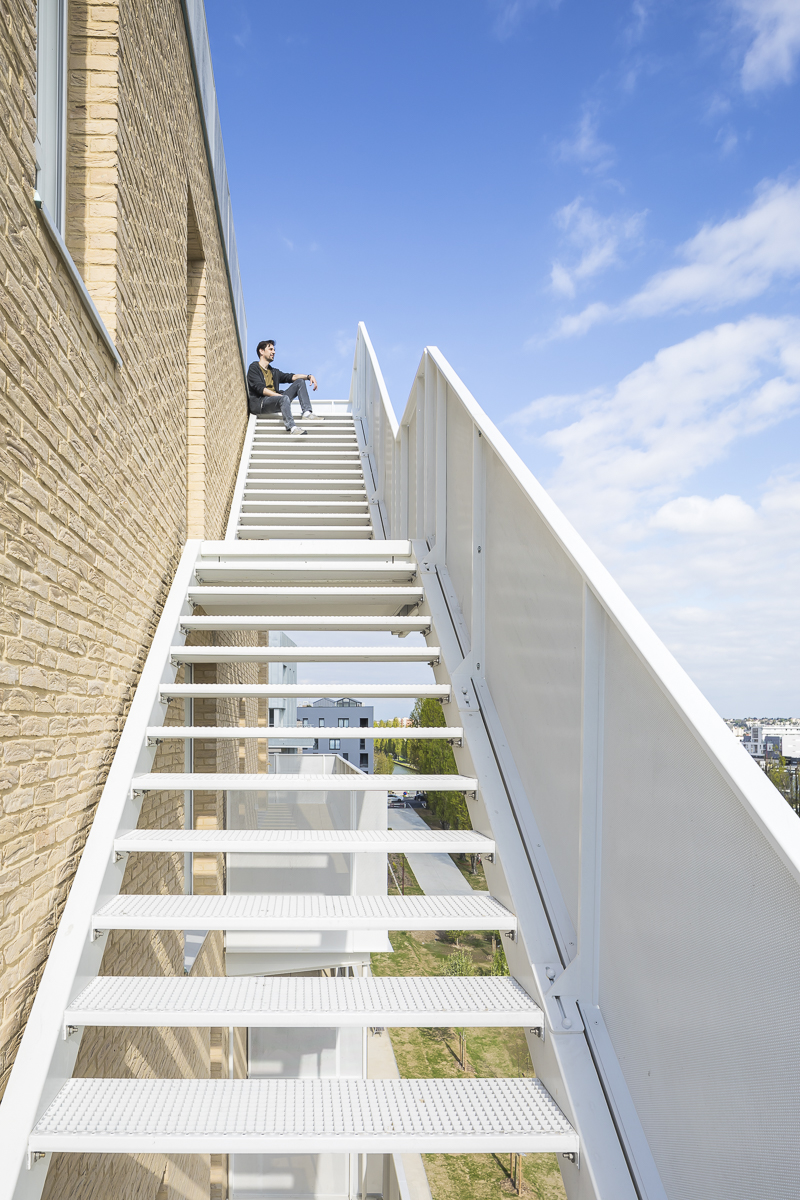
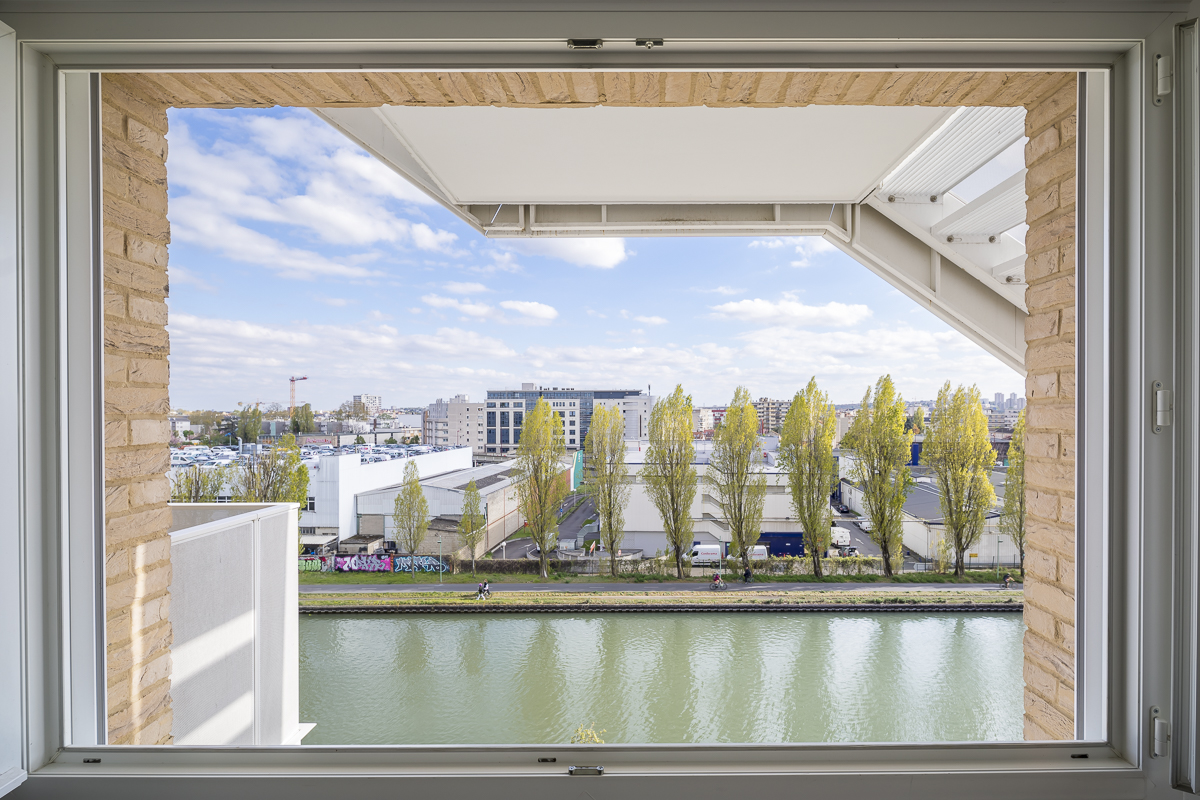
This arrangement frees up distant views of the landscape and allows light to penetrate into the heart of the block. The choice of brick combined with metal recalls the industrial character of the building.
The exterior envelope is made of a sculpted brick monolith, a reassuring, perennial mono-material. The light beige brick gives the buildings a tone that harmonizes with the white lacquered metal structure of the exterior spaces.
The balconies are made from metal brackets and tie-rods, giving them a harbor and industrial aesthetic that resonates with the spirit of the site.
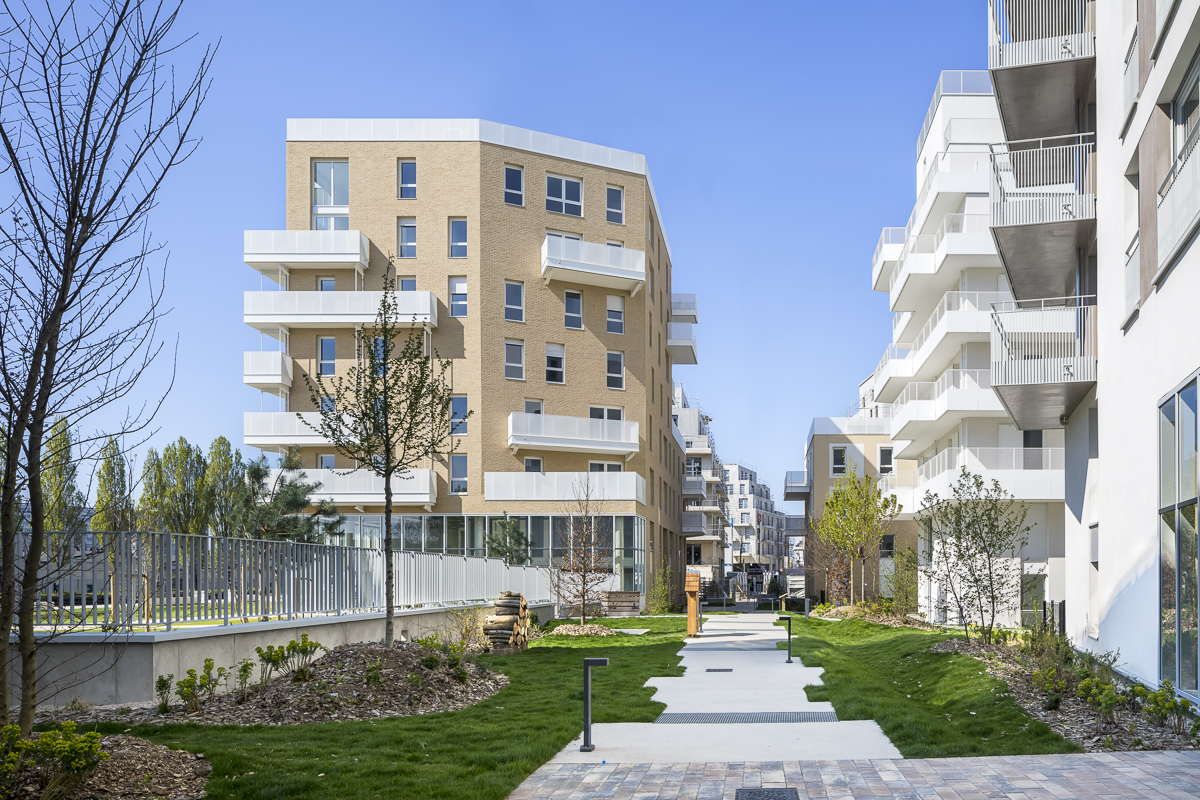
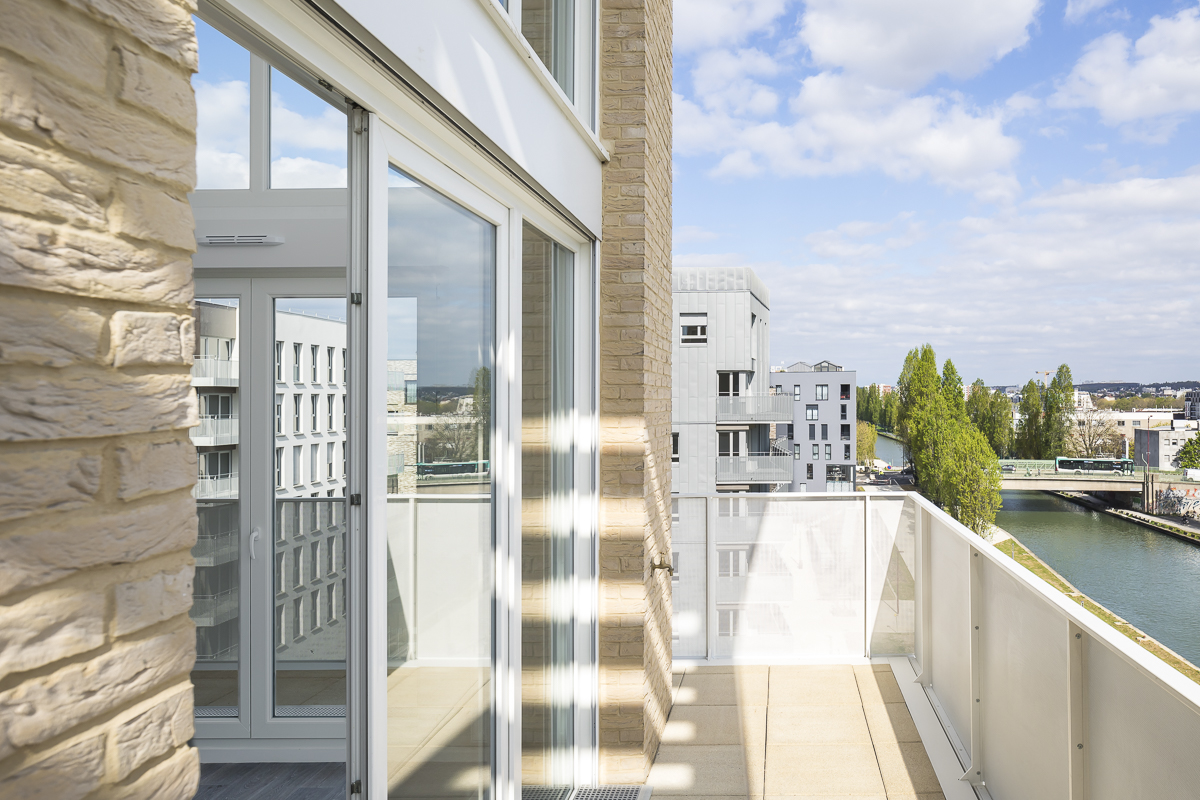
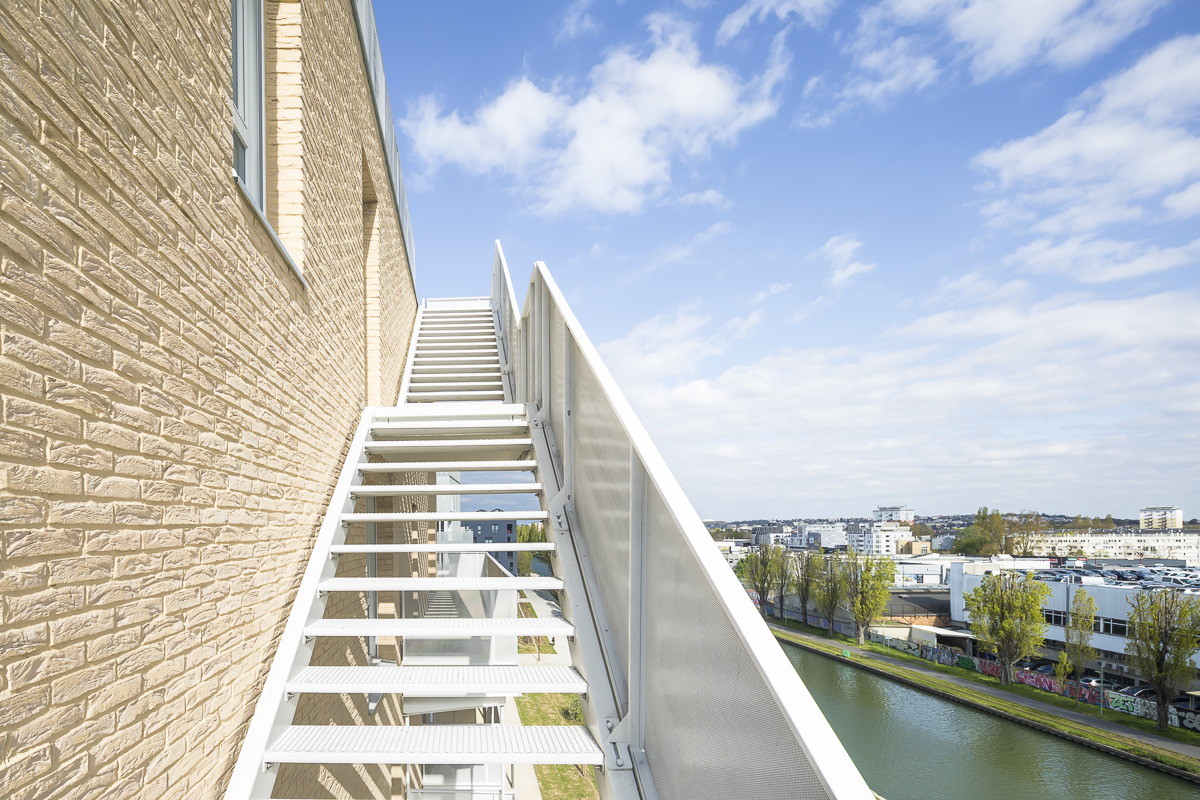
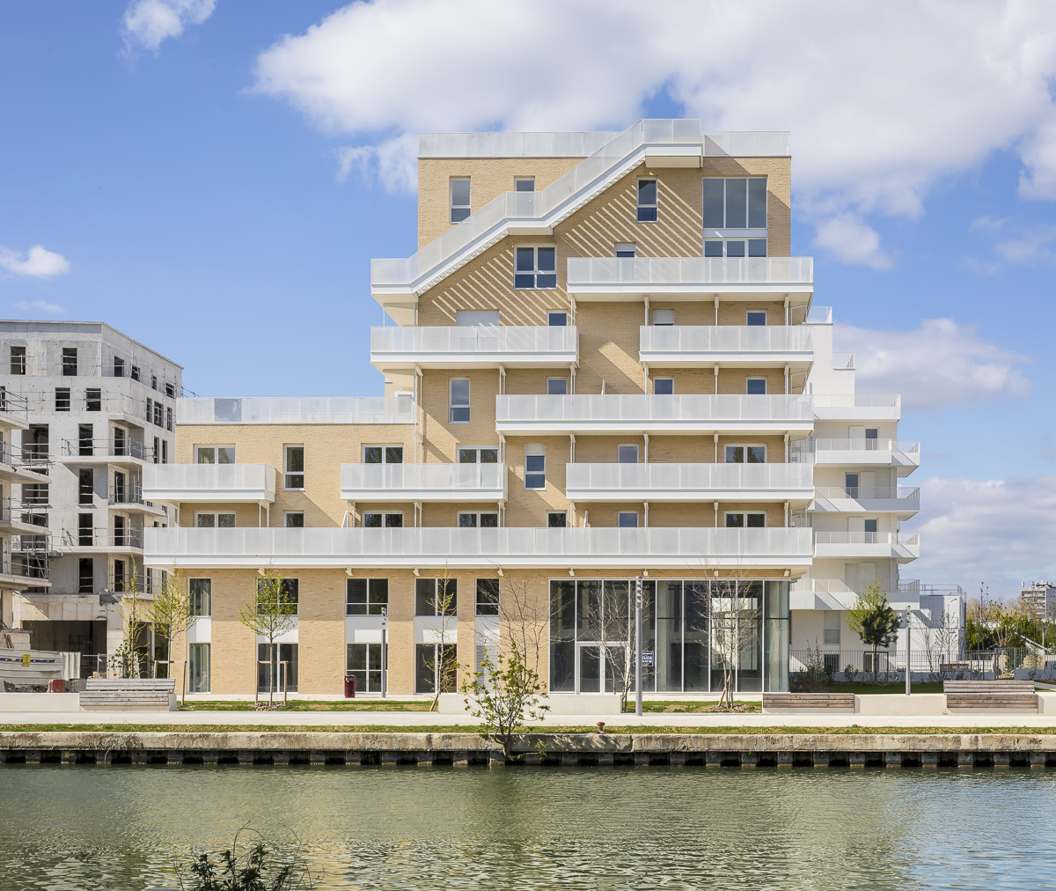
Photographie : Sergio Grazia
